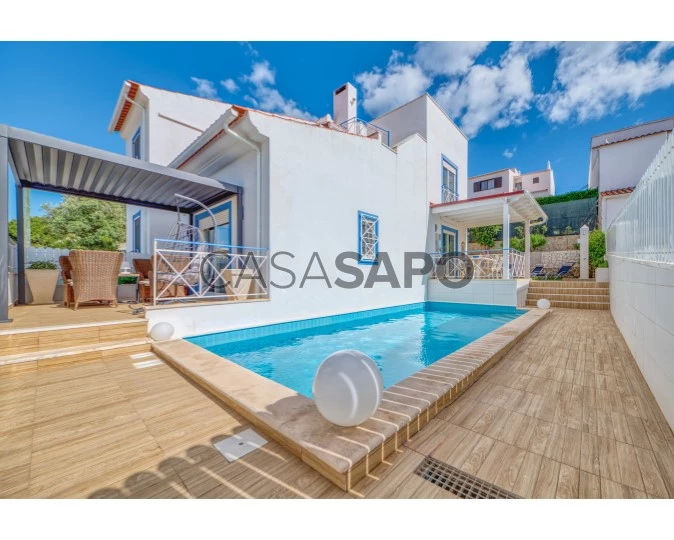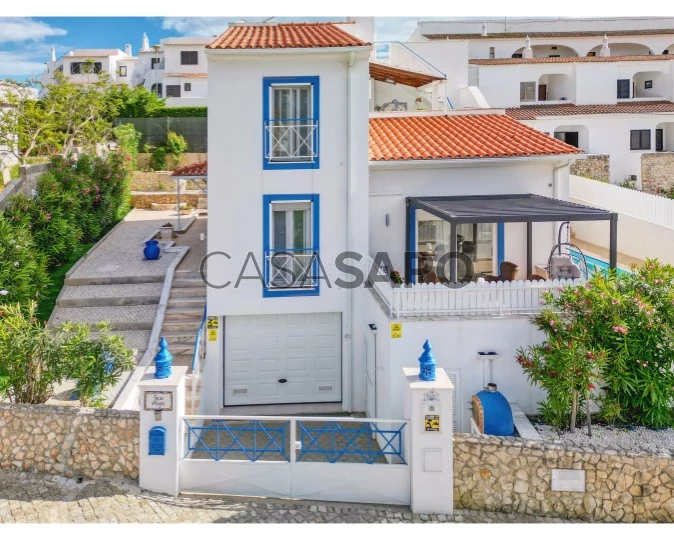39 Photos
Virtual Tour
360° Photo
Video
Blueprints
Logotypes
Brochure
PDF Brochure
House 3 Bedrooms Duplex for buy in Lagoa
Carvoeiro, Lagoa e Carvoeiro, Distrito de Faro
buy
848.000 €
Share
Luxurious 2-storey villa with 3 bedrooms and swimming pool (6 sqm x 3.5 sqm), located within only a 5-minute walk from the magnificent Vale de Centeanes beach, a 10 minute walk to Praia do Carvalho and a 5-minute drive to the picturesque village of Carvoeiro.
The spectacular villa, completely renovated and very well-maintained, consists of 2 floors:
On the ground floor this lovely home consists of: an impressive entrance hallway, 1 spacious bedroom (with built-in wardrobe), 1 bathroom with shower, spacious living room with fireplace, fully equipped kitchen, dining room with pellet stove burner that leads to the outside terrace with BBQ and leisure area where you can enjoy your meals ’al fresco’ under the mild Algarvean climate.
On the 1st floor, there are 2 bedrooms (1 en-suite, both rooms have fitted wardrobes), 1 bathroom, the master bedroom is very spacious and has a private access that leads to 2 terraces (1 terrace is on the upper floor) with a seating area where you can relax, unwind and read a book, enjoying the Algarvean sunshine.
On the lower floor, there is direct access from the inside of the villa to a spacious 58.40 sqm garage with space for 1 car and a large storage area.
The family home is equipped with air-conditioning throughout, double glazing windows, manual shutters, fireplace with heating extractor, 2 pellet burning stoves, glass doors at the entrance of both floors, ceiling fan in the dining room, 6 x photovoltaic solar panels for electricity.
Outside, there is the amazing Portuguese Calçada pavement around the house, a beautifully landscaped low maintenance garden, a swimming pool (6m x 3.5m), outdoor shower, dining and leisure area with sun loungers, outdoor kitchen with BBQ, wood-burning oven and 2 pergolas.
Located within only a short 5-minute walk from Vale de Centeanes Beach, supermarket and restaurants, a 10-minute walk from Carvalho Beach, a 5-minute drive to Carvoeiro village, 5 minutes from several renowned golf courses and 45 minutes from Faro International Airport, Algarve.
The property is in a quiet area, very close to the spectacular Vale Centeanes beach and just a 15-minute walk from the picturesque fishing village of Carvoeiro, where you can enjoy a variety of renowned golf courses, restaurants, bars and services and enjoy the golden sand of Carvoeiro beach.
Excellent opportunity as your permanent family home or as an investment to rent for holidays with the beautiful Vale Centeanes beach at your doorstep!
The spectacular villa, completely renovated and very well-maintained, consists of 2 floors:
On the ground floor this lovely home consists of: an impressive entrance hallway, 1 spacious bedroom (with built-in wardrobe), 1 bathroom with shower, spacious living room with fireplace, fully equipped kitchen, dining room with pellet stove burner that leads to the outside terrace with BBQ and leisure area where you can enjoy your meals ’al fresco’ under the mild Algarvean climate.
On the 1st floor, there are 2 bedrooms (1 en-suite, both rooms have fitted wardrobes), 1 bathroom, the master bedroom is very spacious and has a private access that leads to 2 terraces (1 terrace is on the upper floor) with a seating area where you can relax, unwind and read a book, enjoying the Algarvean sunshine.
On the lower floor, there is direct access from the inside of the villa to a spacious 58.40 sqm garage with space for 1 car and a large storage area.
The family home is equipped with air-conditioning throughout, double glazing windows, manual shutters, fireplace with heating extractor, 2 pellet burning stoves, glass doors at the entrance of both floors, ceiling fan in the dining room, 6 x photovoltaic solar panels for electricity.
Outside, there is the amazing Portuguese Calçada pavement around the house, a beautifully landscaped low maintenance garden, a swimming pool (6m x 3.5m), outdoor shower, dining and leisure area with sun loungers, outdoor kitchen with BBQ, wood-burning oven and 2 pergolas.
Located within only a short 5-minute walk from Vale de Centeanes Beach, supermarket and restaurants, a 10-minute walk from Carvalho Beach, a 5-minute drive to Carvoeiro village, 5 minutes from several renowned golf courses and 45 minutes from Faro International Airport, Algarve.
The property is in a quiet area, very close to the spectacular Vale Centeanes beach and just a 15-minute walk from the picturesque fishing village of Carvoeiro, where you can enjoy a variety of renowned golf courses, restaurants, bars and services and enjoy the golden sand of Carvoeiro beach.
Excellent opportunity as your permanent family home or as an investment to rent for holidays with the beautiful Vale Centeanes beach at your doorstep!
See more
Property information
Condition
Remodelled
Net area
180m²
Floor area
210m²
Construction year
2009
License of Occupancy
261
Serial Number
V1710
Energy Certification
B
Views
300
Clicks
3
Published in
more than a month
Approximate location - House 3 Bedrooms Duplex in the parish of Lagoa e Carvoeiro, Lagoa
Characteristics
Bathroom (s): 3
Total bedroom(s): 3
Number of floors: 2
Porch
En-suite Bathroom
Basement
Corridor
Kitchen(s)
Office(s)
Entrance Hall
Bedrooms Hall
Open Space
Living Room (s)
Dining Room (s)
Balconies
Estate Agent

Servesul - Sociedade de Mediação Imobiliária, Lda
Real Estate License (AMI): 968
Servesul - Sociedade de Mediação Imobiliária, Lda
Address
EN124, Avenida Marginal, Lote 6
Edifício Plaza, Loja E
Edifício Plaza, Loja E
Serial Number
V1710
Site






































