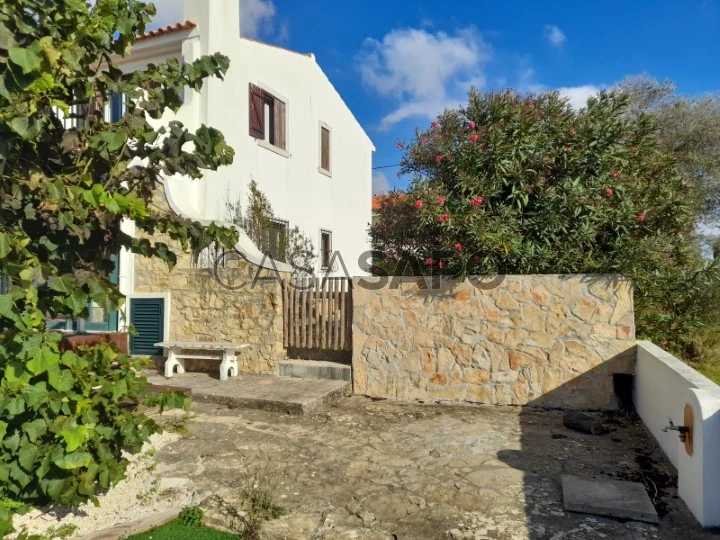51 Photos
Virtual Tour
360° Photo
Video
Blueprints
Logotypes
Brochure
PDF Brochure
House 3 Bedrooms Duplex for buy in Mafra
Mafra, Distrito de Lisboa
buy
595.000 €
Share
Used villa with swimming pool; Inserted in a plot of 981m2, consisting of 5 rooms, garage and annex
It’s on the ground floor. Equipped kitchen with barbecue on a covered terrace and common dining room; living room with fireplace and hallway leading to the bedroom and communal toilet,
1st floor with large bedroom and balcony with great view, common toilet and another bedroom.
It has a swimming pool with excellent leisure space and fruit trees and garden, a side garage and an annex and full barbecue. It also has 2 gates for driveway.
This farm is only 2 km from the center of Mafra and 7 km from Ericeira, with a lot of privacy, it has an excellent sun exposure and superb view to the south west. *Come and live in the countryside, with the sea on the horizon, be a NEIGHBOR OF THE SEA’. Check out our website vizinhosdomar.pt’. *
It’s on the ground floor. Equipped kitchen with barbecue on a covered terrace and common dining room; living room with fireplace and hallway leading to the bedroom and communal toilet,
1st floor with large bedroom and balcony with great view, common toilet and another bedroom.
It has a swimming pool with excellent leisure space and fruit trees and garden, a side garage and an annex and full barbecue. It also has 2 gates for driveway.
This farm is only 2 km from the center of Mafra and 7 km from Ericeira, with a lot of privacy, it has an excellent sun exposure and superb view to the south west. *Come and live in the countryside, with the sea on the horizon, be a NEIGHBOR OF THE SEA’. Check out our website vizinhosdomar.pt’. *
See more
Property information
Condition
Used
Net area
180m²
Floor area
256m²
License of Occupancy
154
Serial Number
696MD
Energy Certification
D
Views
10,384
Clicks
225
Published in
more than a month
Approximate location - House 3 Bedrooms Duplex in the parish of Mafra, Mafra
Characteristics
Porch: 1
Shared Bathroom: 1
Kitchen(s): 1
Entrance Hall: 1
Living Room (s): 1
Dining Room (s)
Total bedroom(s): 1
Corridor: 1
Estate Agent

Vizinhos do Mar - Mediação Imobiliária, Lda
Real Estate License (AMI): 8194
Address
Estrada Nacional 247, Edifício Jonobras - Ribamar
Serial Number
696MD


















































