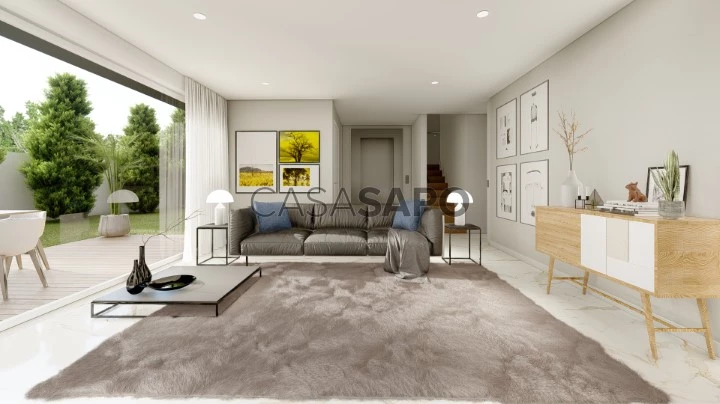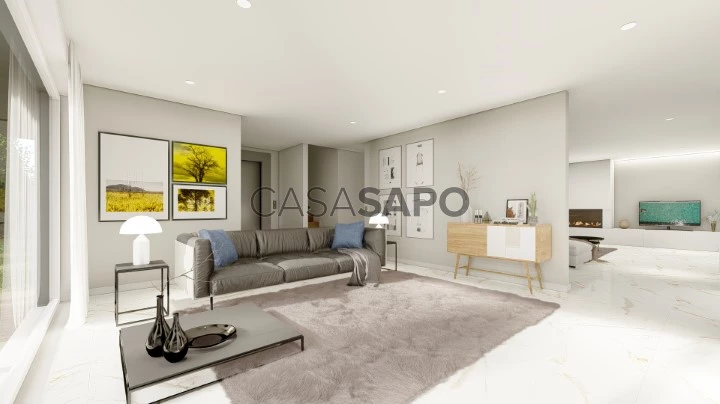33 Photos
Virtual Tour
360° Photo
Video
Blueprint
Logotypes
Brochure
PDF Brochure
House 3 Bedrooms Triplex for buy in Matosinhos
Centro (Leça da Palmeira), Matosinhos e Leça da Palmeira, Distrito do Porto
buy
1.166.000 €
Share
3-bedroom villa, 349 sqm (gross construction area), with elevator, garage and balcony, set in a gated community, in Leça da Palmeira, Matosinhos, Porto. The property is spread over three floors and has a living room with heat exchanger, ’Gnessis’ kitchen and dining room, three en suite bedrooms, all with wardrobes, guest bathroom and attic. The villa also has a closed garage for four cars and private laundry room, with access by private elevator inside the house.
’’Moradias Sarsfield’’ is an exclusive, premium development comprising 5 detached luxury villas (from 2 to 4 bedrooms), under construction. Set in a gated community, it enjoys a prime location in the centre of Leça da Palmeira. Designed by the Arquitetura ErgoCirculo architecture studio, each villa will have a closed, exclusive garage. The entire construction of this development was designed according to high-quality standards, with premium and exclusive finishes. Each house will be equipped with high-quality materials, including electric shutters and air conditioning. This unique gated community perfectly combines indoor and outdoor spaces. End of the work scheduled for the second half of 2023.
Located near Leça Marina, near shops, services, schools and transport. In the heart of the historic centre, it is a 8-minute walking distance to Leça da Palmeira beach, restaurants and bars, 12 minutes from Piscina das Marés tidal pool and 13 minutes from Mercado de Matosinhos. Within 4-minute driving distance from Exponor and access to the A28, 8 minutes from Matosinhos beach and Aterro beach, 12 minutes from the Porto City Park, Foz do Douro, downtown Porto and Porto Airport.
’’Moradias Sarsfield’’ is an exclusive, premium development comprising 5 detached luxury villas (from 2 to 4 bedrooms), under construction. Set in a gated community, it enjoys a prime location in the centre of Leça da Palmeira. Designed by the Arquitetura ErgoCirculo architecture studio, each villa will have a closed, exclusive garage. The entire construction of this development was designed according to high-quality standards, with premium and exclusive finishes. Each house will be equipped with high-quality materials, including electric shutters and air conditioning. This unique gated community perfectly combines indoor and outdoor spaces. End of the work scheduled for the second half of 2023.
Located near Leça Marina, near shops, services, schools and transport. In the heart of the historic centre, it is a 8-minute walking distance to Leça da Palmeira beach, restaurants and bars, 12 minutes from Piscina das Marés tidal pool and 13 minutes from Mercado de Matosinhos. Within 4-minute driving distance from Exponor and access to the A28, 8 minutes from Matosinhos beach and Aterro beach, 12 minutes from the Porto City Park, Foz do Douro, downtown Porto and Porto Airport.
See more
Property information
Condition
Under construction
Floor area
349m²
Serial Number
72075
Energy Certification
A
Views
12,197
Clicks
60
Published in
more than a month
Location - House 3 Bedrooms Triplex in the parish of Matosinhos e Leça da Palmeira, Matosinhos
Characteristics
Bathroom (s): 4
Living Room (s): 2
Total bedroom(s): 3
Guest bathroom: 1
Basement: 1
Kitchen(s): 1
Bedrooms Hall: 1
Attic: 1
Suite (s): 3
Balconies: 1
Number of floors: 3
Entrance Hall: 1
Laundry Room: 1
Estate Agent

JLL Residential
Real Estate License (AMI): 479
Cobertura – Sociedade de Mediação Imobiliária, S.A.
































