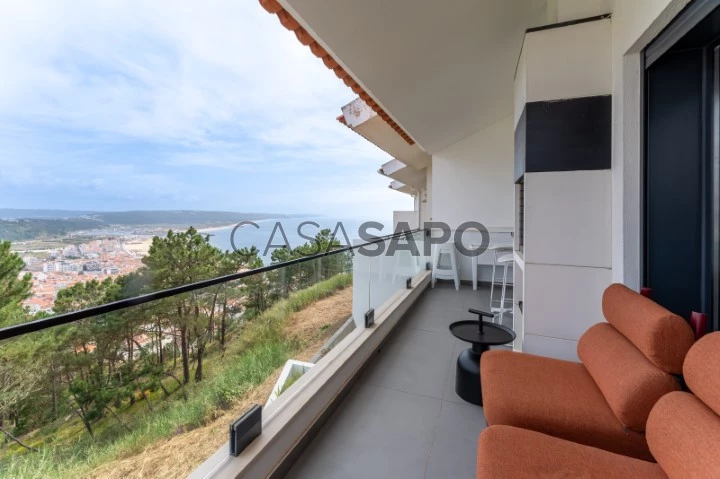76 Photos
Virtual Tour
360° Photos
Video
Blueprint
Logotypes
Brochure
PDF Brochure
House 3 Bedrooms Triplex for buy in Nazaré
Sítio, Nazaré, Distrito de Leiria
buy
659.000 €
Share
Luxury 3 bedroom villa in Nazaré
This magnificent 3 bedroom luxury villa, completely renovated, offers a refined and comfortable environment.
The kitchen is fully equipped, and the high ceilings provide exceptional light throughout the house.
On the ground floor, there is the spacious living room with large windows that fill the space with natural light.
The living room gives access to a terrace with barbecue, perfect for moments of conviviality, offering stunning views over the village of Nazaré and its beach, as well as all the beaches that follow Nazaré.
The first floor is dedicated to the suite, which includes a walk-in closet and an en-suite bathroom. The suite has a window with a stunning view of the famous Praia do Norte.
On this floor, there is also a reading area and an open corridor that leads to the 1st floor room, providing a sense of spaciousness and connection between the spaces. This corridor also offers access to a terrace overlooking Praia do Norte.
On the ground floor, there are two bedrooms, both with views of Nazaré Beach, ensuring a constant seascape. In addition, there is a large outdoor space, ideal for relaxing and enjoying the view over Nazaré Beach.
This villa combines luxury, comfort and a privileged location, providing a unique living experience in the charming village of Nazaré.
Features:
FLOOR 2
Suite room 14.50 m2
Closet 5 m2
Bathroom 4 m2
Terrace 10 m2
Circulation area 10.65 m2
Reading area 2.30 m2
FLOOR 1
Balcony 6.15 m2
Bathroom 5m2
Kitchen 8.80 m2
Living room 34.50 m2
Laundry 2.40 m2
Garage 15 m2
FLOOR 0
Bedroom 13.70 m2
Bathroom 4.70 m2
Bedroom 12.50 m2
Circulation Area
This magnificent 3 bedroom luxury villa, completely renovated, offers a refined and comfortable environment.
The kitchen is fully equipped, and the high ceilings provide exceptional light throughout the house.
On the ground floor, there is the spacious living room with large windows that fill the space with natural light.
The living room gives access to a terrace with barbecue, perfect for moments of conviviality, offering stunning views over the village of Nazaré and its beach, as well as all the beaches that follow Nazaré.
The first floor is dedicated to the suite, which includes a walk-in closet and an en-suite bathroom. The suite has a window with a stunning view of the famous Praia do Norte.
On this floor, there is also a reading area and an open corridor that leads to the 1st floor room, providing a sense of spaciousness and connection between the spaces. This corridor also offers access to a terrace overlooking Praia do Norte.
On the ground floor, there are two bedrooms, both with views of Nazaré Beach, ensuring a constant seascape. In addition, there is a large outdoor space, ideal for relaxing and enjoying the view over Nazaré Beach.
This villa combines luxury, comfort and a privileged location, providing a unique living experience in the charming village of Nazaré.
Features:
FLOOR 2
Suite room 14.50 m2
Closet 5 m2
Bathroom 4 m2
Terrace 10 m2
Circulation area 10.65 m2
Reading area 2.30 m2
FLOOR 1
Balcony 6.15 m2
Bathroom 5m2
Kitchen 8.80 m2
Living room 34.50 m2
Laundry 2.40 m2
Garage 15 m2
FLOOR 0
Bedroom 13.70 m2
Bathroom 4.70 m2
Bedroom 12.50 m2
Circulation Area
See more
Property information
Condition
Used
Net area
126m²
License of Occupancy
140/2009
Serial Number
058/2024.LM
Energy Certification
B
Views
3,977
Clicks
59
Published in
more than a month
Approximate location - House 3 Bedrooms Triplex in the parish of Nazaré, Nazaré
Characteristics
Shared Bathroom: 1
Total bedroom(s): 2
Balconies: 1
Estate Agent

Casas&Properties
Real Estate License (AMI): 1415
Imant - Mediação Imobiliária, Lda.
Address
Avenida Manuel Remígio,
Edifício Atlântico, loja 9
Nazaré
Edifício Atlântico, loja 9
Nazaré
Serial Number
058/2024.LM
Open hours
Segunda a Sexta feira das 10.00 ás 13.00 e das 15.00 ás 19.00
Sábados e Domingos das 10.30 ás 13.00 e das 15.00 ás 19.00
Sábados e Domingos das 10.30 ás 13.00 e das 15.00 ás 19.00











































































