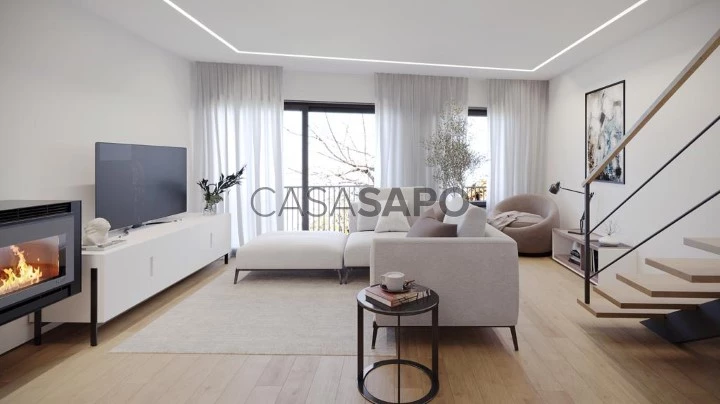8 Photos
Virtual Tour
360° Photo
Video
Blueprints
Logotypes
Brochure
PDF Brochure
House 3 Bedrooms for buy in Porto
Maternidade JúlioDinis, Lordelo do Ouro e Massarelos, Porto, Distrito do Porto
buy
795.000 €
Share
3 Bedroom villa near Largo da Maternidade, Rua Miguel Bombarda and Palácio de Cristal.
It is a small house of 44m2 that will be expanded and altered in order to have 4 floors, which include a garage.
1st Floor:
- Hall, garage 20.80m2, laundry 4.20m2.
- Garden.
2nd Floor:
- Living room/kitchen with 29m2 and 1 toilet 1.80m2.
3rd Floor:
- Suite 1 with 10.60m2 and bathroom 1.80m2.
- Suite 2 with 10m2 and bathroom 3.30m2.
4th Floor:
- Suite 3 with 14.20m2 and bathroom 5.20m2.
- Office 7m2.
General equipment:
- Kitchen equipped with Siemens appliances or similar (oven, hob, fridge and extractor fan);
- Double glazing with sun protection;
- Electric underfloor heating system (WC’s suites);
- Ariston brand heat pump;
- Daikin brand air conditioning;
- Legrand System;
- Touch panel with general control;
- Intrusion alarm;
- Fire and flood detection alarm.
The villa should be completed in the 4th quarter of 2024.
It is a small house of 44m2 that will be expanded and altered in order to have 4 floors, which include a garage.
1st Floor:
- Hall, garage 20.80m2, laundry 4.20m2.
- Garden.
2nd Floor:
- Living room/kitchen with 29m2 and 1 toilet 1.80m2.
3rd Floor:
- Suite 1 with 10.60m2 and bathroom 1.80m2.
- Suite 2 with 10m2 and bathroom 3.30m2.
4th Floor:
- Suite 3 with 14.20m2 and bathroom 5.20m2.
- Office 7m2.
General equipment:
- Kitchen equipped with Siemens appliances or similar (oven, hob, fridge and extractor fan);
- Double glazing with sun protection;
- Electric underfloor heating system (WC’s suites);
- Ariston brand heat pump;
- Daikin brand air conditioning;
- Legrand System;
- Touch panel with general control;
- Intrusion alarm;
- Fire and flood detection alarm.
The villa should be completed in the 4th quarter of 2024.
See more
Property information
Condition
In project
Floor area
176m²
Serial Number
PRT11455
Energy Certification
Exempt
Views
612
Clicks
13
Published in
more than a month
Location - House 3 Bedrooms in the parish of Lordelo do Ouro e Massarelos, Porto
Characteristics
Number of floors: 4
Total bedroom(s): 3
Kitchen(s)
Entrance Hall
Bedrooms Hall
Laundry Room
Guest bathroom: 1
En-suite Bathroom: 3
Bathroom (s): 4
Pantry
Office(s)
Living Room (s): 1
Suite (s): 3
Balconies
Estate Agent

Savills Portugal
Real Estate License (AMI): 5446
Savills Portugal - Mediação Imobiliária, Lda.
Address
Avenida Miguel Bombarda, 4 - 7º Piso
Serial Number
PRT11455
Open hours
Segunda a Sexta das 9h às 18h







