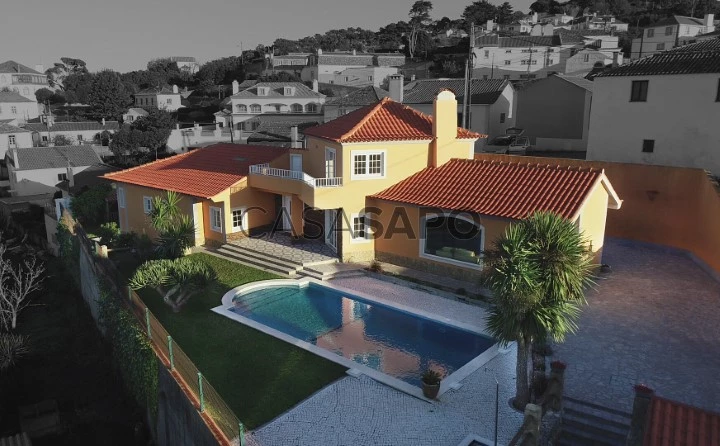25 Photos
Virtual Tour
360° Photos
Video
Blueprints
Logotypes
Brochure
PDF Brochure
House 3 Bedrooms +1 Duplex for buy in Sintra
Colares, Sintra, Distrito de Lisboa
buy
1.290.000 €
Share
Magnificent villa T3 +1 located in a historic area of great prestige of the Serra de Sintra, inserted in an excellent land with 920m2 and with approximately 600m2 of garden, here, you can enjoy a fantastic swimming pool and leisure area while enjoying the stunning view of the countryside and the Sea from practically all the exterior and interior points.
This is a villa that is distinguished by the high quality and luxury finishes and the irreproachable state in which it is. With excellent solar orientation East / West and equipped as a heating system through the underfloor heating, it gives you a huge sense of comfort.
Mostly ground floor, it has a generous and large living room with arched window from where you can see the blue of the pool and the sea in the distance, dining room with 30m2, social bathroom, fully equipped kitchen with top equipment and dining area, suite with closet and private bathroom, two bedrooms, common bathroom. It should be noted that all rooms benefit from fantastic built-in wardrobes. On the top floor with 50m2 that serves as a games room, also having a generous balcony from where you can see the Praia das Maçãs to the Convent of Mafra. Basement with 50m2, terraces, annexes and even outdoor parking with capacity for 4 cars.
Located in Penedo in Colares in an idyllic setting in Sintra, next to commerce and services, being a few minutes from the beaches, 20 minutes from Cascais.
-----
REF. 4053
-----
* All the information presented is not binding, does not exempt the confirmation by the mediator, as well as the consultation of the documentation of the property *
We seek to provide good business and simplify processes for our customers. Our growth has been exponential and sustained.
Do you need a home loan? Without worry, we take care of the whole process up to the day of the scripture. Explain your situation to us and we will look for the bank that provides you with the best financing conditions.
Energy certification? If you are thinking of selling or leasing your property, know that the energy certificate is MANDATORY. And we, in partnership, take care of everything for you.
This is a villa that is distinguished by the high quality and luxury finishes and the irreproachable state in which it is. With excellent solar orientation East / West and equipped as a heating system through the underfloor heating, it gives you a huge sense of comfort.
Mostly ground floor, it has a generous and large living room with arched window from where you can see the blue of the pool and the sea in the distance, dining room with 30m2, social bathroom, fully equipped kitchen with top equipment and dining area, suite with closet and private bathroom, two bedrooms, common bathroom. It should be noted that all rooms benefit from fantastic built-in wardrobes. On the top floor with 50m2 that serves as a games room, also having a generous balcony from where you can see the Praia das Maçãs to the Convent of Mafra. Basement with 50m2, terraces, annexes and even outdoor parking with capacity for 4 cars.
Located in Penedo in Colares in an idyllic setting in Sintra, next to commerce and services, being a few minutes from the beaches, 20 minutes from Cascais.
-----
REF. 4053
-----
* All the information presented is not binding, does not exempt the confirmation by the mediator, as well as the consultation of the documentation of the property *
We seek to provide good business and simplify processes for our customers. Our growth has been exponential and sustained.
Do you need a home loan? Without worry, we take care of the whole process up to the day of the scripture. Explain your situation to us and we will look for the bank that provides you with the best financing conditions.
Energy certification? If you are thinking of selling or leasing your property, know that the energy certificate is MANDATORY. And we, in partnership, take care of everything for you.
See more
Property information
Condition
Used
Net area
248m²
Floor area
264m²
Construction year
2007
Serial Number
4053WT
Energy Certification
D
Views
19,058
Clicks
320
Shares
1
Published in
more than a month
Approximate location - House 3 Bedrooms +1 Duplex in the parish of Colares, Sintra
Characteristics
Porch: 1
Bathroom (s): 3
Basement: 1
Closet
Corridor: 1
Kitchen(s): 1
Pantry: 1
Entrance Hall: 1
Bedrooms Hall: 1
Laundry Room: 1
Number of floors: 2
Living Room (s): 2
Suite (s)
Total bedroom(s): 3
Total interior bedroom(s): 1
Balconies: 1
Estate Agent

WEST LIFE Mediação Imobiliária, Lda.
Real Estate License (AMI): 6463
West Life - Sociedade de Mediação Imobiliária, Lda
Address
Agência MAFRA - Rua José Elias Garcia, nº [phone] Mafra
Agência ERICEIRA - Largo dos Condes de Ericeira, nº 15B [phone] Ericeira
Agência SANTA CRUZ - Rua António Palha Figueirôa Rego, nº1 [phone] Silveira
Agência ERICEIRA - Largo dos Condes de Ericeira, nº 15B [phone] Ericeira
Agência SANTA CRUZ - Rua António Palha Figueirôa Rego, nº1 [phone] Silveira
Serial Number
4053WT
Open hours
MAFRA - De Segunda-feira a Sábado - 9.30h às 19h
Contacto: [phone] ERICEIRA - De Segunda-feira a Sábado - 9.30h às 19h
Contacto: [phone] ERICEIRA - De Segunda-feira a Sábado - 9.30h às 19h
























