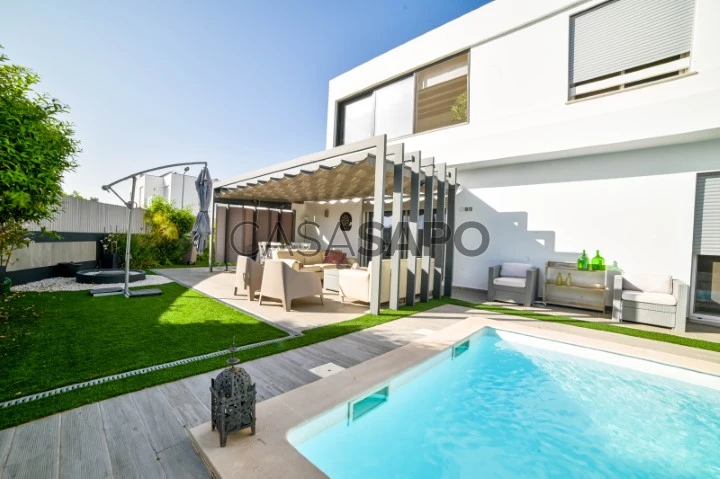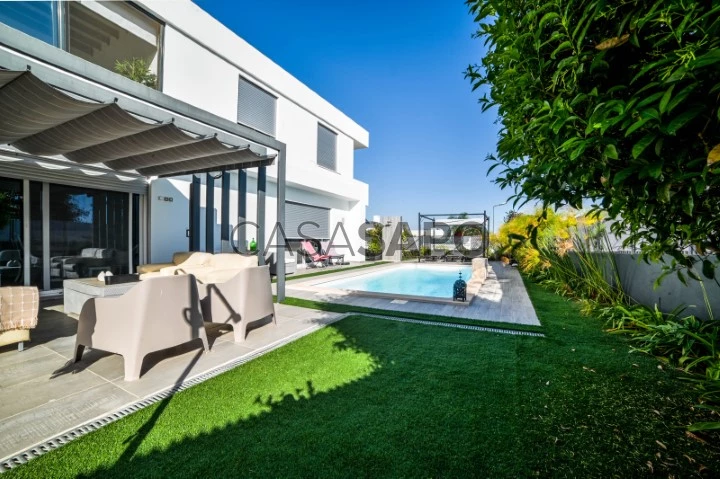16 Photos
Virtual Tour
360° Photo
Video
Blueprint
Logotypes
Brochures
PDF Brochure
House 3 Bedrooms Triplex for buy in Tavira
Tavira, Tavira (Santa Maria e Santiago), Distrito de Faro
buy
998.000 €
Share
An attractive contemporaneous villa with 3 bedrooms, swimming pool and private parking gated.
The villa is on the outskirts of Tavira within walking distance to supermarket and local amenities only 1.5km, this modern villa is ideal for a holiday or family home.
Comprising three floors, the ground floor includes entrance hall (14.22 m2), guest toilet (2.88 m2), bedroom with built in wardrobes(17.74 m2) with private bathroom (5.51 m2), open plan all equipped kitchen, dining area and lounge with 54.40 m2.
Beautiful metal staircase with stone-covered steps that leads to hall (13.65 m2), bedroom (15.94 m2) with private bathroom (3.60 m2), bedroom (21.96 m2) with built in wardrobes and private bathroom (5.74m2), winter room ideal for a gym area, reading room or even an office! Beautiful sea views for, all the floor.
Basement with laundry area (7.65 m2), storage/technical area (7.80 m2) and garage with 41.56 m2.
Outside garden low maintenance and very well kept with 22.50 m2 pool with leds and waterfall. Pergola where you can enjoy your al-fresco meals.
Plot with 492.79 m2 and villa has a surface area of 299.31 m2 .
Villa is well equipped with:
. Air conditioning in all rooms
. Alarm system
. Solar panels for domestic hot water
. Del Vado tiled floors thermally insulated
. Plasterboard suspended ceilings
. Thermal cut metalic window frames with double glazing and solar protection from the outside
. equipped kitchen
. Biothenol fireplace on living room
. 6 self-consumption photovoltaic panels
. Installation for electric car charging
Designed for Portugal’s enviable climate, this villa captures the essence of indoor living with its terrace south facing, natural light and a modern way of living.
The villa is on the outskirts of Tavira within walking distance to supermarket and local amenities only 1.5km, this modern villa is ideal for a holiday or family home.
Comprising three floors, the ground floor includes entrance hall (14.22 m2), guest toilet (2.88 m2), bedroom with built in wardrobes(17.74 m2) with private bathroom (5.51 m2), open plan all equipped kitchen, dining area and lounge with 54.40 m2.
Beautiful metal staircase with stone-covered steps that leads to hall (13.65 m2), bedroom (15.94 m2) with private bathroom (3.60 m2), bedroom (21.96 m2) with built in wardrobes and private bathroom (5.74m2), winter room ideal for a gym area, reading room or even an office! Beautiful sea views for, all the floor.
Basement with laundry area (7.65 m2), storage/technical area (7.80 m2) and garage with 41.56 m2.
Outside garden low maintenance and very well kept with 22.50 m2 pool with leds and waterfall. Pergola where you can enjoy your al-fresco meals.
Plot with 492.79 m2 and villa has a surface area of 299.31 m2 .
Villa is well equipped with:
. Air conditioning in all rooms
. Alarm system
. Solar panels for domestic hot water
. Del Vado tiled floors thermally insulated
. Plasterboard suspended ceilings
. Thermal cut metalic window frames with double glazing and solar protection from the outside
. equipped kitchen
. Biothenol fireplace on living room
. 6 self-consumption photovoltaic panels
. Installation for electric car charging
Designed for Portugal’s enviable climate, this villa captures the essence of indoor living with its terrace south facing, natural light and a modern way of living.
See more
Property information
Condition
New
Floor area
280m²
Serial Number
CAS_1528
Energy Certification
A+
Views
3,094
Clicks
97
Published in
more than a month
Approximate location - House 3 Bedrooms Triplex in the parish of Tavira (Santa Maria e Santiago), Tavira
Characteristics
Bathroom (s): 5
Number of floors: 3
Total bedroom(s): 3
Estate Agent

AlgarVila
Real Estate License (AMI): 431
Algar Vila - Sociedade de Mediação Imobiliária, Lda
Address
Travessa das Cunhas, nº 29 , [phone] Tavira, Faro
Serial Number
CAS_1528
Site















