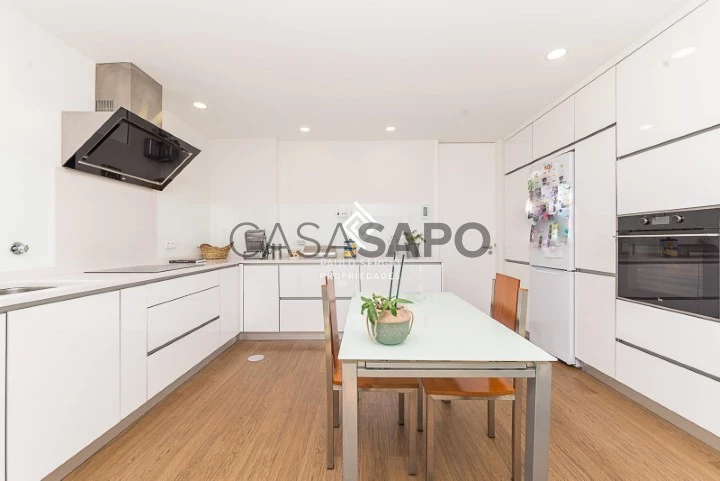30 Photos
Virtual Tour
360° Photo
Video
Blueprint
Logotypes
Brochure
PDF Brochure
House 3 Bedrooms +1 for buy in Vila Nova de Gaia
Grijó e Sermonde, Vila Nova de Gaia, Distrito do Porto
buy
420.000 €
Share
Villa located T3 in Grijó, Vila Nova de Gaia, in residential area with excellent access, consisting of 3 floors, sun exposure east/ west, pleasant views to west. Living room with approximately 40 m2, kitchen equipped with access to a back patio support. On the top floor we find 1 suite and 2 bedrooms served by a support bathroom. This house also has a garage with storage, laundry, and toilet on the entrance floor.
Campaign: In the purchase of this property we offer 1 week holiday in Madeira, Azores, Algarve or northern Portugal
Campaign: In the purchase of this property we offer 1 week holiday in Madeira, Azores, Algarve or northern Portugal
See more
Property information
Condition
Used
Net area
180m²
Floor area
270m²
Construction year
2018
Serial Number
PS-4499
Energy Certification
A
Views
656
Clicks
19
Shares
1
Published in
more than a month
Location - House 3 Bedrooms +1 in the parish of Grijó e Sermonde, Vila Nova de Gaia
Characteristics
Guest bathroom: 2
Shared Bathroom: 1
En-suite Bathroom: 1
Bathroom (s): 4
Kitchen(s): 1
Entrance Hall: 1
Bedrooms Hall: 1
Laundry Room: 1
Number of floors: 3
Living Room (s): 1
Suite (s): 1
Total bedroom(s): 3
Total interior bedroom(s): 1
Balconies: 3
Estate Agent

Paulo Sérgio Propriedades
Real Estate License (AMI): 824
Paulo Sergio P. Sociedade de Mediação Imobiliária Lda
Address
Rua 5 de Outubro, 3356, 1º andar, Sala 1
Avintes
Avintes
Serial Number
PS-4499
Open hours
9:00 A.M / 20:00 P.M





























