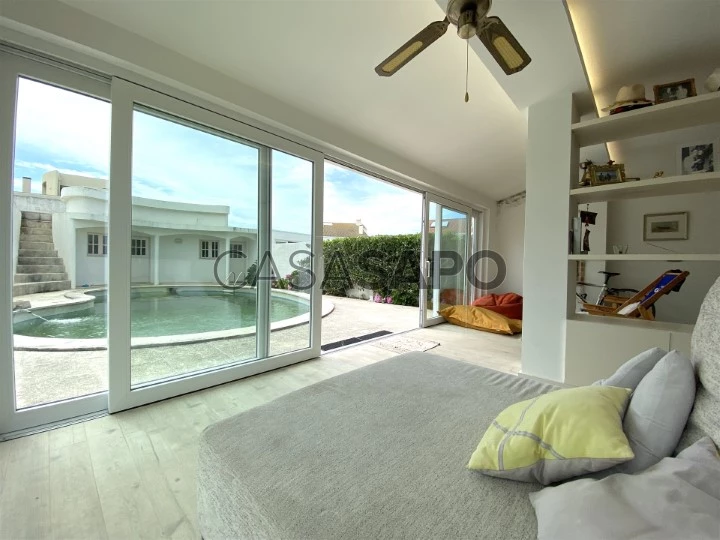67 Photos
Virtual Tour
360° Photo
Video
Blueprints
Logotypes
Brochure
PDF Brochure
House 3 Bedrooms for buy in Vila Nova de Gaia
Gulpilhares e Valadares, Vila Nova de Gaia, Distrito do Porto
buy
850.000 €
Share
Sale or Lease
Excellent 3 fronts villa, in Miramar, in one of the main avenues and only 50 meters from the beach. This exclusive property, offers a special quality of life and has unique features.
Villa with large and bright spaces. It has three large bedrooms, one of which is en-suite, with sea views. The bedrooms are spacious and offer the perfect environment to relax and enjoy a quiet and serene environment.
The living room is large, with 45 sqm, providing an excellent space to receive visitors and spend pleasant moments with family. The dining room, integrated with an open-plan kitchen with island, has 60 sqm and is just a stone´s throw from the pool, allowing you to enjoy a nice sunbath, with maximum tranquility and privacy.
The villa also has a spacious closed garage for two cars, as well as outside space to park at least three more, providing total convenience for residents and their guests.
The property also has storage, laundry and pool engine room outside, to take care of all your daily needs. A special highlight of this villa is the excellent terrace/rooftop. Next to the pool it is the perfect space to enjoy relaxing moments outdoors or beautiful barbecues with friends.
This villa is in excellent condition, providing future residents with a unique opportunity to live in a quality property with all the desired amenities and comfort. In addition, the price is extremely interesting, making it an excellent investment opportunity.
Don´t miss the opportunity to acquire this amazing villa in Miramar.
Contact us to schedule a visit and personally discover all the wonders that this property has to offer.
*Also available for rent for €2,500/month. Contact us.
Excellent 3 fronts villa, in Miramar, in one of the main avenues and only 50 meters from the beach. This exclusive property, offers a special quality of life and has unique features.
Villa with large and bright spaces. It has three large bedrooms, one of which is en-suite, with sea views. The bedrooms are spacious and offer the perfect environment to relax and enjoy a quiet and serene environment.
The living room is large, with 45 sqm, providing an excellent space to receive visitors and spend pleasant moments with family. The dining room, integrated with an open-plan kitchen with island, has 60 sqm and is just a stone´s throw from the pool, allowing you to enjoy a nice sunbath, with maximum tranquility and privacy.
The villa also has a spacious closed garage for two cars, as well as outside space to park at least three more, providing total convenience for residents and their guests.
The property also has storage, laundry and pool engine room outside, to take care of all your daily needs. A special highlight of this villa is the excellent terrace/rooftop. Next to the pool it is the perfect space to enjoy relaxing moments outdoors or beautiful barbecues with friends.
This villa is in excellent condition, providing future residents with a unique opportunity to live in a quality property with all the desired amenities and comfort. In addition, the price is extremely interesting, making it an excellent investment opportunity.
Don´t miss the opportunity to acquire this amazing villa in Miramar.
Contact us to schedule a visit and personally discover all the wonders that this property has to offer.
*Also available for rent for €2,500/month. Contact us.
See more
Property information
Condition
Used
Net area
210m²
Floor area
360m²
Serial Number
HM230612
Energy Certification
C
Views
2,144
Clicks
27
Published in
more than a month
Location - House 3 Bedrooms in the parish of Gulpilhares e Valadares, Vila Nova de Gaia
Characteristics
Total bedroom(s): 3
Bathroom (s): 3
Porch
Balconies
Pantry
Laundry Room
Estate Agent

Verticus - Sociedade de Mediação Imobiliária, Lda
Real Estate License (AMI): 6726
Verticus - Sociedade de Mediação Imobiliária, Lda
Address
Rua Fernão Lopes, 1573º Esqº B
Porto
Porto
Serial Number
HM230612


































































