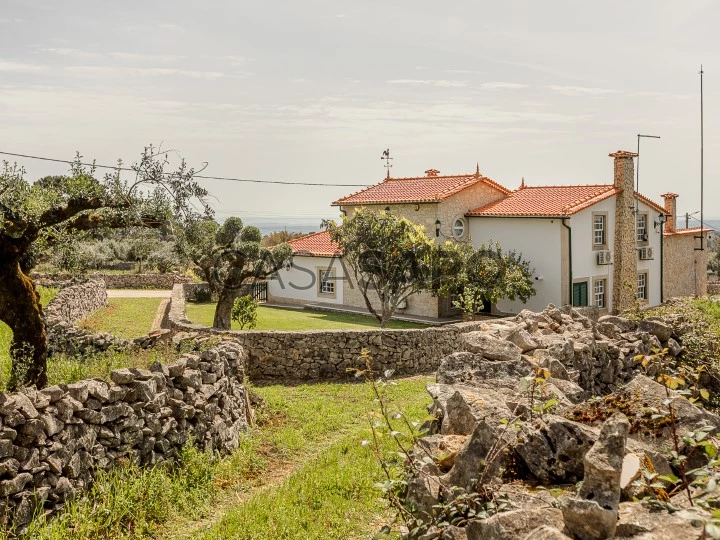39 Photos
Virtual Tour
360° Photo
Video
Blueprint
Logotypes
Brochure
PDF Brochure
House 4 Bedrooms for buy in Alcanena
Centro, Serra de Santo António, Alcanena, Distrito de Santarém
buy
465.000 €
Share
4-bedroom villa, 265 sqm (gross construction area) with garden, fully equipped, set in a 474 sqm plot of land, located in Serra D’Aire Natural Park, Alcanena, Santarém. Comprises two floors, the ground floor has two reception rooms, glass-enclosed terrace with barbecue area and direct access to the garden, kitchen fully equipped with appliances, pantry and a suite. The first floor has three bedrooms and a supporting bathroom. Garden with automatic irrigation, video surveillance security system and garage.
10-minute driving distance from accesses to the A1 and A23 motorways, 30 minutes from Fátima, Santarém and Nazaré. 1-hour driving distance from Lisbon and Humberto Delgado Airport.
10-minute driving distance from accesses to the A1 and A23 motorways, 30 minutes from Fátima, Santarém and Nazaré. 1-hour driving distance from Lisbon and Humberto Delgado Airport.
See more
Property information
Condition
Used
Floor area
265m²
Serial Number
71029
Energy Certification
D
Views
8,043
Clicks
155
Published in
more than a month
Location - House 4 Bedrooms in the parish of Serra de Santo António, Alcanena
Characteristics
Porch: 1
Bathroom (s): 2
Kitchen(s): 1
Pantry: 1
Living Room (s): 2
Suite (s): 1
Total bedroom(s): 4
Bedrooms Hall: 1
Estate Agent

JLL Residential
Real Estate License (AMI): 479
Cobertura – Sociedade de Mediação Imobiliária, S.A.






































