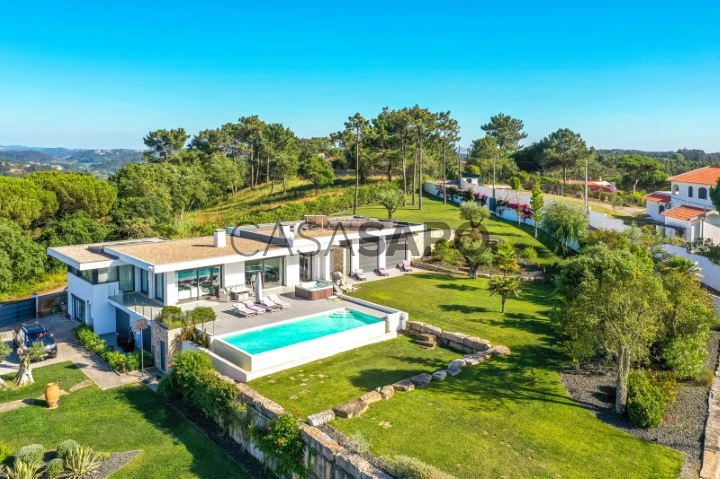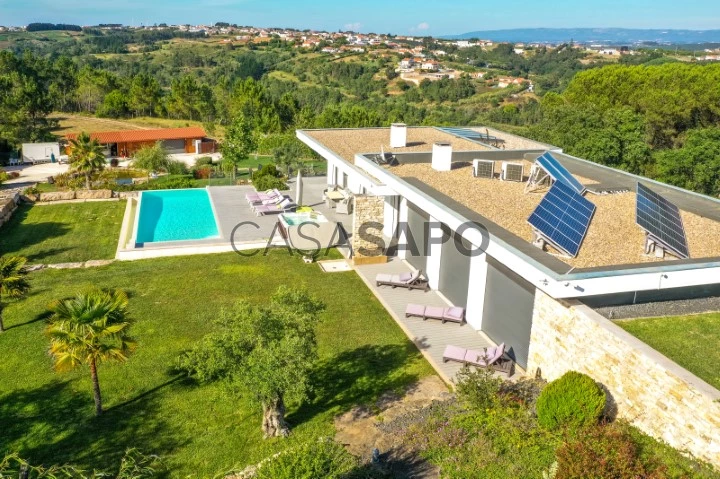115 Photos
Virtual Tour
360° Photos
Video
Blueprints
Logotypes
Brochure
PDF Brochure

property view

Property

Garden and pool

Swimming pool

Garden

Garden

property view

Garden pond

Infinity pool with sea view

Kitchen

Kitchen

Kitchen

Cook

Kitchen

Dining room

Dining room

dining room and open space kitchen

open space living room

open space living room

dining room and open space kitchen

corridor access to the rooms

dining room and open space kitchen

infinity pool sea view

Living room

games room

games room

games room

Jacuzzi

games room

games room

infinity pool sea view

infinity pool

infinity pool

infinity pool

Swimming pool

Bedroom 3

Bedroom 3

Bedroom 2

Suite Room

Closet

Garden and pool

View from the villa

Garden

Swimming pool

Garden

Bathroom

Bathroom

Laundry Room

Bedroom 3

Bedroom 3

hot tub

Bedroom 2

Bedroom 2

Bedroom 2

Bedroom 2

Suite Room

Suite Room

Suite Room

Suite Room

Suite Room

Bathroom

Bathroom

T2 on the ground floor

bathroom

Bedroom on the ground floor

Ground floor room

Ground Floor Room

Ground floor room

_DSC5489-HDR

Bathroom

Bathroom

living room

Bathroom

Bathroom

bathroom ground floor

Bathroom

Bedroom

Bedroom

Bedroom

Bathroom

Bathroom

Ground floor room

Ground floor kitchen

Ground floor kitchen

Ground floor kitchen

living room ground floor

Ground floor room

living room

Ground floor room

jardima

Garden

Garden pond

Garden pond

Garden pond

Garden pond

wooden house T2

wooden house T2

Organic Garden

Garden

lake

Garden

Garden

property view

property view

view from the villa and pool

View of the property

property view

property view

property view

Garden

Garden

property view

property view

Sauna

Gymnasium
House 4 Bedrooms Duplex for buy in Alcobaça
Casal do Aguiar, Alfeizerão, Alcobaça, Distrito de Leiria
buy
1.650.000 €
Share
This modern two-storey villa offers a breathtaking view of the Bay of São Martinho do Porto, one of the most beautiful in Europe.
. On the ground floor, we find a T2, two suites, a living room with kitchenette, a service bathroom and a gym.
On the first floor, a suite, two bedrooms and an additional bathroom for the bedrooms.
We also find a service bathroom, a modern kitchen with high-quality appliances, a dining room, a living room and a games room.
All rooms offer sea views, more properly view of St. Martin’s Bay.
Outside, we find a large terrace with an infinity pool and a jacuzzi, with stunning views of the Bay of São Martinho do Porto.
A beautiful barbecue lined in rustic stone that provides a conviviality in family and friends unique moments.
The garden is well protected and includes a beautiful lake and an area dedicated to organic horticulture.
At the end of the plot, two wooden houses, each with two bedrooms, living room, bathroom and fully equipped kitchen, perfect for receiving friends.
The land is completely fenced, providing tranquility and privacy.
This villa offers all the comfort and luxury to live in a stunning and tranquil environment, with an exceptional view of the Bay of São Martinho.~
It is the perfect place to enjoy moments of relaxation and leisure with family and friends.
Hall 8,30 m2
Living / dining room 55 m2
Kitchen 13,70 m2
Circulation 6,80 m2
Shared bathroom 2,30 m2
Laundry 5,70 m2
Room 14,40 m2
Room 14,40 m2
Shared bathroom 6,90 m2
Suite Room 18,90 m2
Closet 4,40 m2
Bathroom suite 6,70 m2
Terrace 157,70 m2
Swimming pool 40 m2
Basement 128.40 m2
Circulation 4 m2
Hall 8,30 m2
Kitchen 11,20 m2
Living room 26,60 m2
Bathroom 4,90 m2
Room 14,90 m2
Garage 36 m2
. On the ground floor, we find a T2, two suites, a living room with kitchenette, a service bathroom and a gym.
On the first floor, a suite, two bedrooms and an additional bathroom for the bedrooms.
We also find a service bathroom, a modern kitchen with high-quality appliances, a dining room, a living room and a games room.
All rooms offer sea views, more properly view of St. Martin’s Bay.
Outside, we find a large terrace with an infinity pool and a jacuzzi, with stunning views of the Bay of São Martinho do Porto.
A beautiful barbecue lined in rustic stone that provides a conviviality in family and friends unique moments.
The garden is well protected and includes a beautiful lake and an area dedicated to organic horticulture.
At the end of the plot, two wooden houses, each with two bedrooms, living room, bathroom and fully equipped kitchen, perfect for receiving friends.
The land is completely fenced, providing tranquility and privacy.
This villa offers all the comfort and luxury to live in a stunning and tranquil environment, with an exceptional view of the Bay of São Martinho.~
It is the perfect place to enjoy moments of relaxation and leisure with family and friends.
Hall 8,30 m2
Living / dining room 55 m2
Kitchen 13,70 m2
Circulation 6,80 m2
Shared bathroom 2,30 m2
Laundry 5,70 m2
Room 14,40 m2
Room 14,40 m2
Shared bathroom 6,90 m2
Suite Room 18,90 m2
Closet 4,40 m2
Bathroom suite 6,70 m2
Terrace 157,70 m2
Swimming pool 40 m2
Basement 128.40 m2
Circulation 4 m2
Hall 8,30 m2
Kitchen 11,20 m2
Living room 26,60 m2
Bathroom 4,90 m2
Room 14,90 m2
Garage 36 m2
See more
Property information
Condition
Used
Net area
157m²
Floor area
324m²
Construction year
2015
License of Occupancy
136/2015
Serial Number
105/2023.LM
Energy Certification
A
Views
9,059
Clicks
167
Published in
more than a month
Location - House 4 Bedrooms Duplex in the parish of Alfeizerão, Alcobaça
Characteristics
Floor 0 - Rooms
Floor 0 - Areas
Floor 1 - Rooms
Floor 1 - Areas
Rooms
Surroundings
Security
Equipment
Comfort and Leisure
Extras
Areas
Infrastructures
Entrance Hall: 1
Kitchenette: 1
Living Room (s): 1
Dining Room (s): 1
Total bedroom(s): 1
Bathroom (s): 1
Gross Private Area: 128.40
Kitchen Area: 11.20
Garage Area: 36.00
Shared Bathroom: 1
En-suite Bathroom: 1
Closet
Corridor: 1
Kitchen(s): 1
Laundry Room: 1
Living Room (s): 1
Dining Room (s): 1
Games Room (s): 1
Suite (s): 1
Total bedroom(s): 3
Balconies: 1
Kitchenette: 1
Guest bathroom: 1
Entrance Hall: 1
Other Room (s): 1
Gross Area
Gross Private Area: 157.50
Basement area: 128.40
Built-up area: 324.00
Kitchen Area: 13.70
Garage Area: 36.00
Suite Area: 30.00
Land Area: 5.00
Closet area: 4.40
Terrace area: 157.70
Net Area: 285.80
Number of floors: 2
Total bedroom(s): 4
Bathroom (s): 4
Living Room (s): 4
Guest bathroom: 1
En-suite Bathroom: 1
Basement: 1
Closet
Kitchen(s): 2
Entrance Hall: 2
Laundry Room: 1
Other Room (s): 2
Dining Room (s): 1
Games Room (s): 1
Suite (s): 1
Fruit trees
Countryside
Distance from the sea: 5
Green areas
Excellent Access
Solar Orientation: East/South/West
Plot
View to Countryside
View to Sea
View to Mountain
Lobby
Video surveillance
Alarm
Air Conditioning
Window with thermal cutting
Grill
Refrigerator freezer
Electric blinds
Extractor Hood
Oven
Fridge
Jacuzzi
Fireplace
Dishwasher
Washing Machine
Dryer
Microwave
Induction Cooktop
Shower
Electric Gate
Fireplace heat exchanger
Wardrobes
Video Intercom: 1
Double Glazed
Solar Hot Water
Barbecue
Piped gas
Thermal Insulation
Natural Light
Condition: Excellent
Construction ended: 2015-10-29
Construction started: 2008-09-10
Gross Area: 324.00
Land Area: 5000.00
Net Area: 157.50
Bedroom Area: 14.40
Bedroom Area: 14.40
Bedroom Area: 18.90
Bedroom Area: 14.90
Bathroom Area: 2.30
Bathroom Area: 6.90
Bathroom Area: 6.70
Bathroom Area: 4.90
Living Room Area: 55.00
Living Room Area: 13.70
Living Room Area: 26.60
Living Room Area: 13.70
Basement area: 128.40
Built-up area: 324.00
Kitchen Area: 13.70
Garage Area: 36.00
Suite Area: 30.00
Closet area: 4.40
Terrace area: 157.70
Annexes: 2
Engine room
Gym
Wall
Private Swimming Pool: Outdoor
Games room
Terrace
Indoor Parking: 4
Septic tank
Garage: 2
Garden
Lake
Swimming Pool: 1
Entrance Hall: 1
Kitchenette: 1
Living Room (s): 1
Dining Room (s): 1
Total bedroom(s): 1
Bathroom (s): 1
Estate Agent

Casas&Properties
Real Estate License (AMI): 1415
Imant - Mediação Imobiliária, Lda.
Address
Avenida Manuel Remígio,
Edifício Atlântico, loja 9
Nazaré
Edifício Atlântico, loja 9
Nazaré
Serial Number
105/2023.LM
Open hours
Segunda a Sexta feira das 10.00 ás 13.00 e das 15.00 ás 19.00
Sábados e Domingos das 10.30 ás 13.00 e das 15.00 ás 19.00
Sábados e Domingos das 10.30 ás 13.00 e das 15.00 ás 19.00