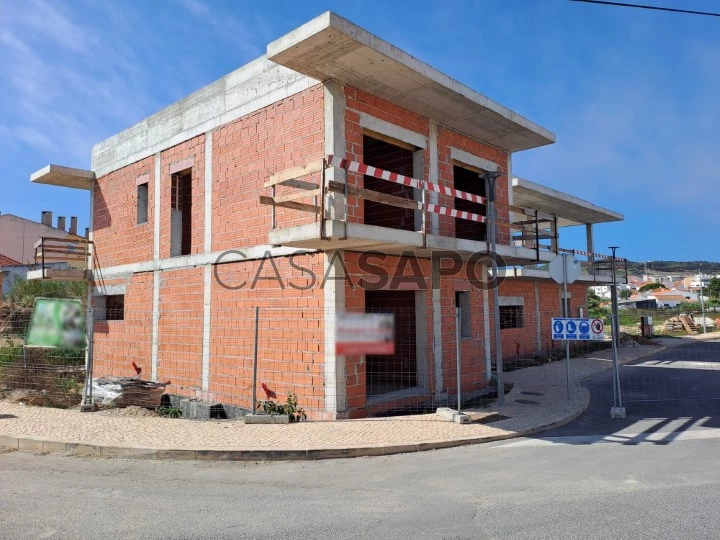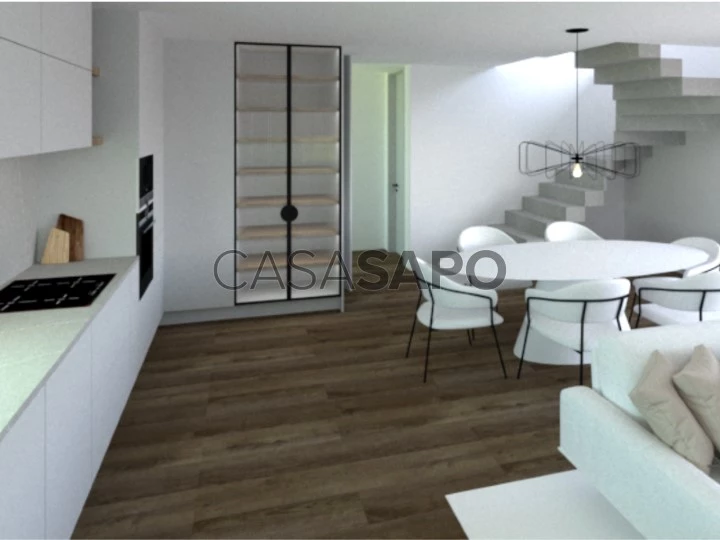15 Photos
Virtual Tour
360° Photo
Video
Blueprints
Logotypes
Brochure
PDF Brochure
House 4 Bedrooms for buy in Alcobaça
São Martinho do Porto, Alcobaça, Distrito de Leiria
buy
527.000 €
Share
If you are looking for a 4 bedroom detached villa, just a few minutes walk from the bay of São Martinho do Porto, look no further!
This condominium has 11 new villas available, with a beautiful outdoor area.
This 4 bedroom property is located north of the condominium, being the first next to the intersection of the municipal street. It has two fronts, the main entrance being made by its west elevation by the street of the condominium.
It consists of two floors, distributed as follows:
- On the ground floor: entrance hall, full bathroom accessible to people with reduced mobility, bedroom with wardrobe, kitchen and living room in open space with access to a balcony with a generous area. In the kitchen and living room area is the staircase to the upper floor.
- On the 1st floor: there is a hall that gives access to the two bedrooms with a common balcony (to the west) and to the suite with walk-in closet, private bathroom and balcony (to the east). There is also access to another shared bathroom complete with a shower.
This fraction has a private patio, consisting of a separate garden space, with an area of 163.20 m².
On the south side of the lot there is also a covered carpot where you can park two cars.
Construction is expected to start in June 2024 and first deliveries in September 2025.
At this stage of the project, you will be able to work with the world-class construction and design team to customise the villa of your dreams in São Martinho do Porto.
Here you have everything to live with quality of life: restaurants, cafes, pastry shops, ice-cream parlours, shops, hypermarket, pharmacy, bank, schools, among others.
It is just 20 minutes from Caldas da Rainha, close to the beaches of the Silver Coast, with quick access and 1 hour from Lisbon airport.
Don’t waste any more time, come and see this real estate project of excellence!
This condominium has 11 new villas available, with a beautiful outdoor area.
This 4 bedroom property is located north of the condominium, being the first next to the intersection of the municipal street. It has two fronts, the main entrance being made by its west elevation by the street of the condominium.
It consists of two floors, distributed as follows:
- On the ground floor: entrance hall, full bathroom accessible to people with reduced mobility, bedroom with wardrobe, kitchen and living room in open space with access to a balcony with a generous area. In the kitchen and living room area is the staircase to the upper floor.
- On the 1st floor: there is a hall that gives access to the two bedrooms with a common balcony (to the west) and to the suite with walk-in closet, private bathroom and balcony (to the east). There is also access to another shared bathroom complete with a shower.
This fraction has a private patio, consisting of a separate garden space, with an area of 163.20 m².
On the south side of the lot there is also a covered carpot where you can park two cars.
Construction is expected to start in June 2024 and first deliveries in September 2025.
At this stage of the project, you will be able to work with the world-class construction and design team to customise the villa of your dreams in São Martinho do Porto.
Here you have everything to live with quality of life: restaurants, cafes, pastry shops, ice-cream parlours, shops, hypermarket, pharmacy, bank, schools, among others.
It is just 20 minutes from Caldas da Rainha, close to the beaches of the Silver Coast, with quick access and 1 hour from Lisbon airport.
Don’t waste any more time, come and see this real estate project of excellence!
See more
Property information
Condition
Under construction
Net area
165m²
Floor area
328m²
Serial Number
3041
Energy Certification
A
Views
2,680
Clicks
18
Published in
more than a month
Location - House 4 Bedrooms in the parish of São Martinho do Porto, Alcobaça
Characteristics
Shared Bathroom: 2
En-suite Bathroom: 1
Closet
Kitchen(s): 1
Entrance Hall: 1
Bedrooms Hall: 1
Open Space
Living Room (s): 1
Suite (s): 1
Total bedroom(s): 4
Balconies
Bathroom (s): 3
Estate Agent

Cityground Consulting, Lda
Real Estate License (AMI): 14860
Cityground Consulting, Lda
Address
R. dos Jerónimos, 44 A
Serial Number
3041
Open hours
2ªf a 6ªf
9h30-18h30
9h30-18h30
Site














