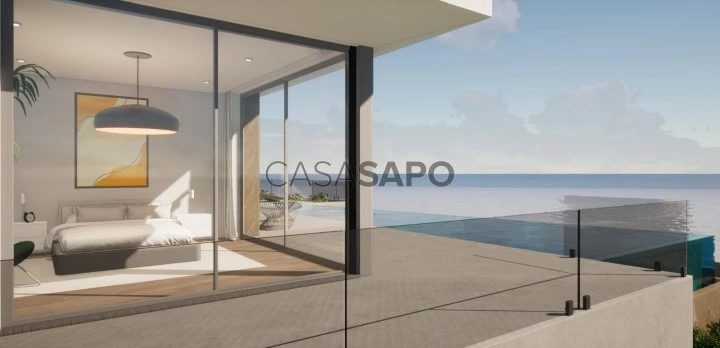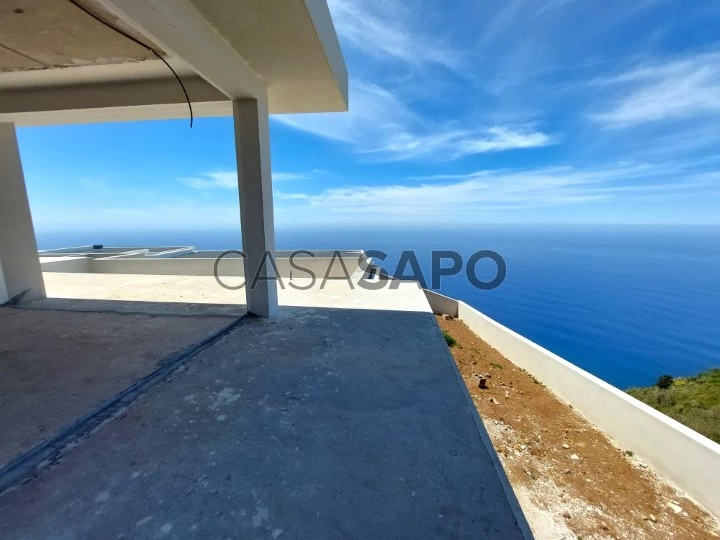27 Photos
Virtual Tour
360° Photo
Video
Blueprint
Logotypes
Brochure
PDF Brochure
House 4 Bedrooms for buy in Calheta (Madeira)
Prazeres, Calheta (Madeira), Ilha da Madeira
buy
1.800.000 €
Share
Single-story 4-bedroom villa with 393 sqm of gross construction area, set on a plot of land of 1,210 sqm, with sea views in Calheta, Madeira. This villa, with a contemporary architecture, follows a modern and minimalist style and has been meticulously designed to make the most of its sunny location in Jardim Pelado-Prazeres, featuring an extensive infinity swimming pool and superb ocean views.
This residence, with defined lines and softened geometric shapes, with spacious areas, allows for fluidity combined with sophistication, comfort, and functionality in perfect integration of both interior and exterior spaces. The imposing pivot entrance door leads to a lounge area with a living/dining area of 62 sqm in open plan with the 18 sqm kitchen. This villa is distributed in two distinct areas: the private area, in the west wing, consisting of three suites and a bedroom, and the social area, which extends into an open space, including an equipped kitchen, dining area, and living room, as well as a guest bathroom. It also has a fully equipped laundry room. The master bedroom, with approximately 33 sqm, includes a walk-in closet and a bathroom with a ground-level shower cubicle and a bathtub that offers stunning sunset views. All rooms enjoy great natural light, excellent sun exposure, and infinite sea views. The exterior features a swimming pool and a garden with an automatic irrigation system.
The construction of this villa is carried out with high-quality materials and excellent finishes, including superior range vinyl floors, generous lacquered interior doors in white, LED lighting, and Smeg/Bosch kitchen appliances. The integrated multi-split air conditioning system and the thermal insulated aluminum windows ensure comfort throughout the year. Facing southwest, it has a smart energy system, consisting of 12 photovoltaic panels with batteries for electricity storage, making it self-sufficient in energy. In addition, it has a heat pump for pool heating.
In the spacious garage, with an automatic gate, there is capacity for three vehicles and there are cabinets on one side that serve as a technical area and storage. Additionally, there is extra parking space in the courtyard.
In the final stages of construction, with completion scheduled for October/November 2024.
Located in Calheta, in the parish of Prazeres, which is known for its tranquility. Easy access to local services and only 5 minutes from Calheta Beach, 40 minutes from the city of Funchal, and 50 minutes from Madeira International Airport - Cristiano Ronaldo.
This residence, with defined lines and softened geometric shapes, with spacious areas, allows for fluidity combined with sophistication, comfort, and functionality in perfect integration of both interior and exterior spaces. The imposing pivot entrance door leads to a lounge area with a living/dining area of 62 sqm in open plan with the 18 sqm kitchen. This villa is distributed in two distinct areas: the private area, in the west wing, consisting of three suites and a bedroom, and the social area, which extends into an open space, including an equipped kitchen, dining area, and living room, as well as a guest bathroom. It also has a fully equipped laundry room. The master bedroom, with approximately 33 sqm, includes a walk-in closet and a bathroom with a ground-level shower cubicle and a bathtub that offers stunning sunset views. All rooms enjoy great natural light, excellent sun exposure, and infinite sea views. The exterior features a swimming pool and a garden with an automatic irrigation system.
The construction of this villa is carried out with high-quality materials and excellent finishes, including superior range vinyl floors, generous lacquered interior doors in white, LED lighting, and Smeg/Bosch kitchen appliances. The integrated multi-split air conditioning system and the thermal insulated aluminum windows ensure comfort throughout the year. Facing southwest, it has a smart energy system, consisting of 12 photovoltaic panels with batteries for electricity storage, making it self-sufficient in energy. In addition, it has a heat pump for pool heating.
In the spacious garage, with an automatic gate, there is capacity for three vehicles and there are cabinets on one side that serve as a technical area and storage. Additionally, there is extra parking space in the courtyard.
In the final stages of construction, with completion scheduled for October/November 2024.
Located in Calheta, in the parish of Prazeres, which is known for its tranquility. Easy access to local services and only 5 minutes from Calheta Beach, 40 minutes from the city of Funchal, and 50 minutes from Madeira International Airport - Cristiano Ronaldo.
See more
Property information
Condition
New
Net area
284m²
Floor area
393m²
Serial Number
80369
Energy Certification
A
Views
2,464
Clicks
16
Published in
more than a month
Location - House 4 Bedrooms in the parish of Prazeres, Calheta (Madeira)
Characteristics
Bathroom (s): 4
Kitchen(s)
Living Room (s): 1
Total bedroom(s): 4
Estate Agent

JLL Residential
Real Estate License (AMI): 479
Cobertura – Sociedade de Mediação Imobiliária, S.A.


























