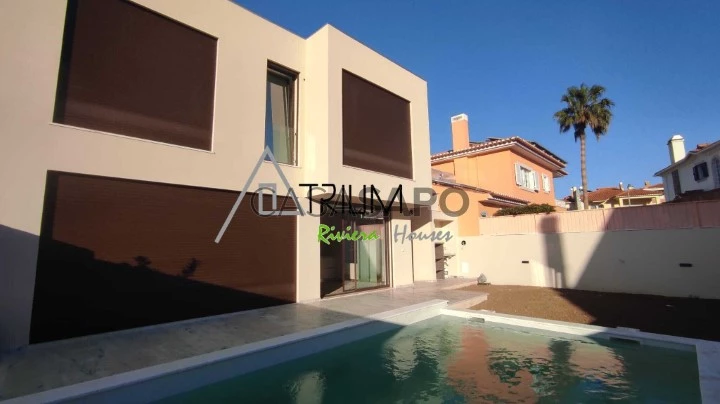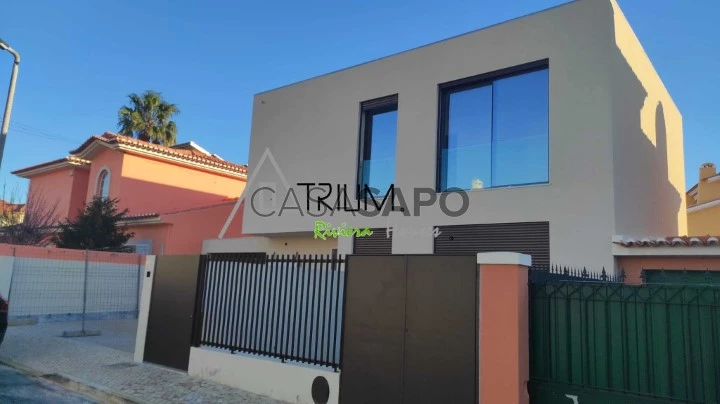51 Photos
Virtual Tour
360° Photo
Video
Blueprint
Logotypes
Brochure
PDF Brochure
House 4 Bedrooms Triplex for buy in Cascais
Aldeia de Juzo (Cascais), Cascais e Estoril, Distrito de Lisboa
buy
1.800.000 €
Share
T4 semi-detached house with contemporary architecture, with swimming pool, brand new in Aldeia de Juso, Cascais.
The house is located on a plot of land measuring 292 sqm, with a total construction of 294 sqm spread over 3 floors:
Ground floor:
Living room (45,06sqm), facing south, with access to the swimming pool and garden with barbecue, fully equipped kitchen (10,30sqm), guest toilet (0,90sqm). Box garage for one car and two parking spaces, pool engine room, barbecue, swimming pool (26,43sqm) and garden.
Upper floor:
Hall of bedrooms with wardrobe (6.55 m2), master suite (19,73sqm) with walk-in closet and bathroom (6,29sqm) with bathtub and window, 2 bedrooms (13,18sqm and 11,99sqm), facing to the south, with wardrobe and view of the pool, and complete bathroom (2,03sqm) supporting the bedrooms with shower tray and window.
Lower floor:
Suite (16,24sqm) with access to patio (18,40sqm) and complete bathroom with shower tray, and closet (9sqm), equipped laundry room (4,94sqm), office/ gym (7,65sqm).
Built with the best quality finishes, it meets all thermal, acoustic and energy requirements, allowing excellent light, living comfort and energy savings, solar panels, air conditioning, fully equipped kitchen, central vacuum, garden with lawn and automatic irrigation, swimming pool , double-glazed windows and electric shutters.
Located in an area of excellence, between Serra de Sintra and the best beaches in Cascais, very close to access to motorways (Lisbon/Cascais/Sintra) and close to the main access to the center of Cascais.
It will be delivered fully equipped, ready to move in.
Make this house the home of your dreams, come and see it.
For more information / visit contact us.
The house is located on a plot of land measuring 292 sqm, with a total construction of 294 sqm spread over 3 floors:
Ground floor:
Living room (45,06sqm), facing south, with access to the swimming pool and garden with barbecue, fully equipped kitchen (10,30sqm), guest toilet (0,90sqm). Box garage for one car and two parking spaces, pool engine room, barbecue, swimming pool (26,43sqm) and garden.
Upper floor:
Hall of bedrooms with wardrobe (6.55 m2), master suite (19,73sqm) with walk-in closet and bathroom (6,29sqm) with bathtub and window, 2 bedrooms (13,18sqm and 11,99sqm), facing to the south, with wardrobe and view of the pool, and complete bathroom (2,03sqm) supporting the bedrooms with shower tray and window.
Lower floor:
Suite (16,24sqm) with access to patio (18,40sqm) and complete bathroom with shower tray, and closet (9sqm), equipped laundry room (4,94sqm), office/ gym (7,65sqm).
Built with the best quality finishes, it meets all thermal, acoustic and energy requirements, allowing excellent light, living comfort and energy savings, solar panels, air conditioning, fully equipped kitchen, central vacuum, garden with lawn and automatic irrigation, swimming pool , double-glazed windows and electric shutters.
Located in an area of excellence, between Serra de Sintra and the best beaches in Cascais, very close to access to motorways (Lisbon/Cascais/Sintra) and close to the main access to the center of Cascais.
It will be delivered fully equipped, ready to move in.
Make this house the home of your dreams, come and see it.
For more information / visit contact us.
See more
Property information
Condition
New
Floor area
294m²
Serial Number
CAS_364
Energy Certification
A+
Views
675
Clicks
10
Published in
more than a month
Approximate location - House 4 Bedrooms Triplex in the parish of Cascais e Estoril, Cascais
Characteristics
Kitchen(s): 1
Half bath: 1
Living Room (s): 1
Estate Agent

Atrium - Riviera Houses
Real Estate License (AMI): 13707
Atrium Riviera Houses, Lda
Address
Av. Francisca Lindoso, 236, Escritórios C/D/E
Serial Number
CAS_364
Open hours
Sempre disponíveis.


















































