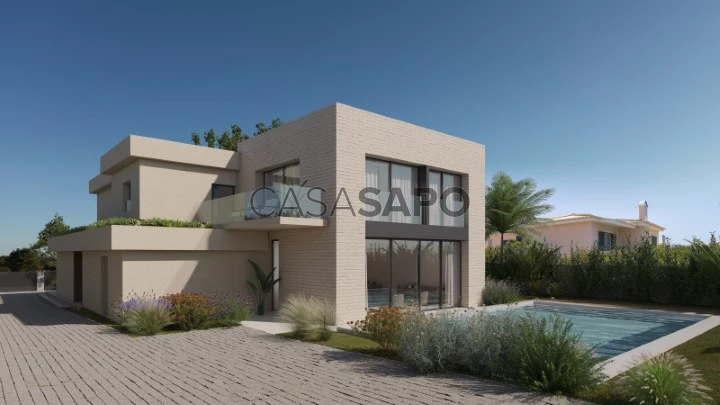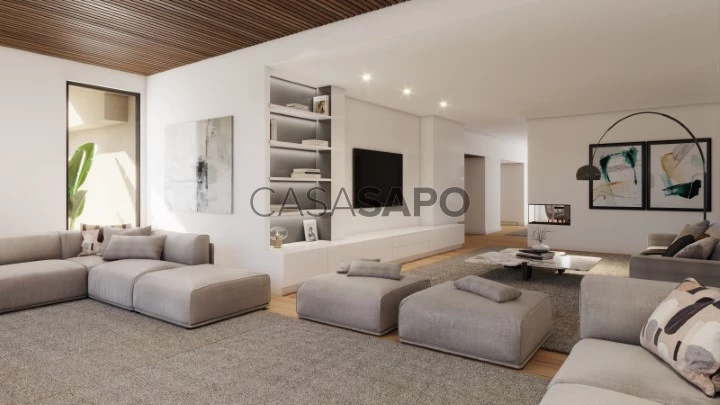7 Photos
Virtual Tour
360° Photo
Video
Blueprint
Logotypes
Brochure
PDF Brochure
House 4 Bedrooms for buy in Cascais
Birre, Cascais e Estoril, Distrito de Lisboa
buy
3.750.000 €
Share
4 bedrooms villa, renovated, with contemporary architecture, set in a 1,041 sqm plot, in Birre, Cascais. The villa comprises the following: t entrance floor with 14 sqm hall, 53 sqm living room, 26.33 sqm dining room, and 22.37 sqm kitchen. This floor also has a 3.22 sqm guest bathroom and 12 sqm suite with 4.22 sqm closet. All the rooms on this floor have access to the terraces, garden and swimming pool (69.37 sqm). This floor also includes a 5.82 sqm laundry, 5.82 sqm storage room, and 33.50 sqm garage. The first floor has a 21.48 sqm master suite with closet and 46.61 sqm private terrace, 9.21 sqm office, and two suites (19 sqm + 18 sqm) also with terrace.
Birre is one of the most privileged areas in Cascais because it combines a quiet environment full of privacy and close to the Guincho beach and the bay beaches, as well as the historic village of Cascais, where you can find all sorts of cultural, social, and sports activities. Less than 10 minutes from several private schools, such as Externato Nossa Senhora do Rosário, Colégio Amor de Deus, the German School (Deutsche Schule Lissabon), and SAIS (Santo António International School).
Also, 20 minutes from TASIS International Schools (The American School in Portugal) and CAISL (Carlucci American International School of Lisbon), both in Beloura. Fast access to the Marginal Road, motorway and 30 from Lisbon Airport.
Birre is one of the most privileged areas in Cascais because it combines a quiet environment full of privacy and close to the Guincho beach and the bay beaches, as well as the historic village of Cascais, where you can find all sorts of cultural, social, and sports activities. Less than 10 minutes from several private schools, such as Externato Nossa Senhora do Rosário, Colégio Amor de Deus, the German School (Deutsche Schule Lissabon), and SAIS (Santo António International School).
Also, 20 minutes from TASIS International Schools (The American School in Portugal) and CAISL (Carlucci American International School of Lisbon), both in Beloura. Fast access to the Marginal Road, motorway and 30 from Lisbon Airport.
See more
Property information
Condition
Used
Floor area
363m²
Serial Number
75085
Energy Certification
C
Views
1,673
Clicks
27
Published in
more than a month
Location - House 4 Bedrooms in the parish of Cascais e Estoril, Cascais
Characteristics
Total bedroom(s): 4
Kitchen(s): 1
Entrance Hall: 1
Bedrooms Hall: 1
Living Room (s): 2
Suite (s): 4
Bathroom (s): 4
Estate Agent

JLL Residential
Real Estate License (AMI): 479
Cobertura – Sociedade de Mediação Imobiliária, S.A.






