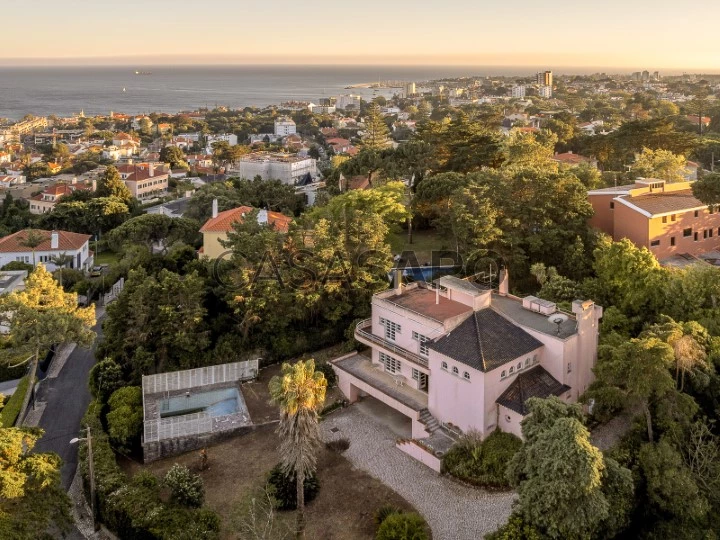35 Photos
Virtual Tour
360° Photo
Video
Blueprint
Logotypes
Brochure
PDF Brochure
House 4 Bedrooms for buy in Cascais
Estoril, Cascais e Estoril, Distrito de Lisboa
buy
4.800.000 €
Share
Detached 4+4-bedroom villa, with approved project for total renovation, with 532 sqm of gross construction area, garden, swimming pool, and large terraces, set on a plot of land of 1,944 sqm, located in a prestigious area of Estoril, Cascais. Currently, the house is spread over three floors, with the main entrance floor comprising an entrance hall with a cloakroom and a guest bathroom, a spacious entrance hall of approximately 50 sqm with double height ceilings, a living room of approximately 30 sqm, a sitting room with a fireplace and access to a large terrace overlooking the garden and pool, a dining room also with a fireplace and access to a spacious winter garden, and a kitchen with dining area and pantry. The kitchen has direct access to a large garden/vegetable patch. On the first floor, there are four suites, with one of them being the master suite with a good-sized closet. This floor also has access, via stairs, to the upper floor where there is a large terrace/solarium. On the lower ground floor, which is at the level of the pool, there is a multipurpose room, 2 study rooms, a gym, and a full bathroom. Covered parking for two cars, plus space to park several cars outside. The approved project for some alterations and improvements is signed by Architect Vasco Pereira de Lacerda Marques, son of Tertuliano de Lacerda Marques who won the Valmor Prize in 1921 for the residence of the Consul of Hungary.
Within a 10-minute walking distance from Salesiana School of Estoril, German School (Deutsche Schule Lissabon), and SAIS (Santo António International School). Only 5 minutes from the Estoril Golf Club, Estoril Tennis Club (CTE). Within a 5-minute driving distance from the highway access, 10 minutes from Cascais Marina, Quinta da Marinha, Oitavos Golf Course, CUF Cascais, Cascais Hospital, and Joaquim Chaves Saúde Clinic at Cascais Shopping, and 15 minutes from the center of Sintra and 30 minutes from Lisbon and Lisbon Airport.
Within a 10-minute walking distance from Salesiana School of Estoril, German School (Deutsche Schule Lissabon), and SAIS (Santo António International School). Only 5 minutes from the Estoril Golf Club, Estoril Tennis Club (CTE). Within a 5-minute driving distance from the highway access, 10 minutes from Cascais Marina, Quinta da Marinha, Oitavos Golf Course, CUF Cascais, Cascais Hospital, and Joaquim Chaves Saúde Clinic at Cascais Shopping, and 15 minutes from the center of Sintra and 30 minutes from Lisbon and Lisbon Airport.
See more
Property information
Condition
Used
Floor area
532m²
Construction year
1941
Serial Number
71563
Energy Certification
D
Views
976
Clicks
64
Published in
more than a month
Location - House 4 Bedrooms in the parish of Cascais e Estoril, Cascais
Characteristics
Closet
Drinks cabinet
Kitchen(s)
Living Room (s): 2
Suite (s): 1
Total bedroom(s): 4
Bathroom (s): 4
Total interior bedroom(s): 4
Estate Agent

JLL Residential
Real Estate License (AMI): 479
Cobertura – Sociedade de Mediação Imobiliária, S.A.


































