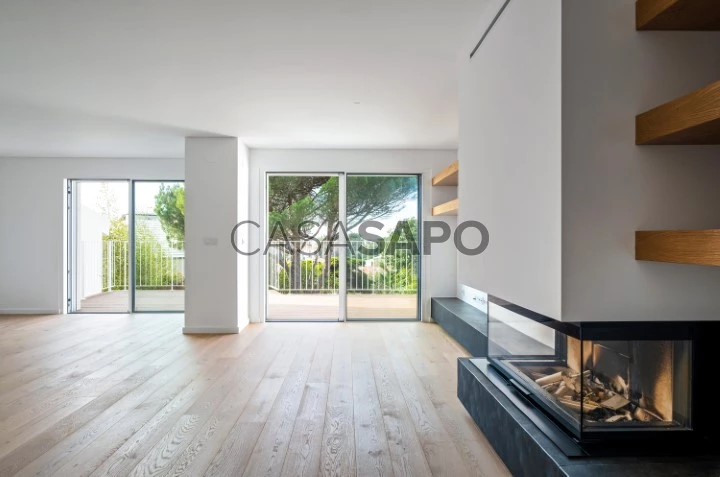49 Photos
Virtual Tour
360° Photo
Video
Blueprint
Logotypes
Brochure
PDF Brochure
House 4 Bedrooms +1 for buy in Cascais
Monte Estoril, Cascais e Estoril, Distrito de Lisboa
buy
2.300.000 €
Share
4 Bedroom Villa with View + Garden + Pool in Monte Estoril - Cascais
Located in the upper part of Monte Estoril, in a very quiet street, less than 10 minutes drive from the beach, the Estoril Casino and several golf courses.
With a garden and swimming pool well sheltered from the prevailing wind, with a good terrace, this house offers from all rooms, good and wide views over the green urban park in the valley and at the bottom of the sea. Excellent sun exposure East / West.
On the 3 floors, the rooms are spacious and distributed as follows:
Lower floor:
+ Garden with swimming pool, paved area and lawn area - Walled and sheltered from the wind
+ Games room or bedroom, with access to the garden
+ En-suite room, with access to the garden
+ bathroom
Intermediate floor:
+ Landscaped terrace connecting the street gate and the entrance door of the house
+ Entrance hall
+ Living room 45m2 in ’open-space’ but with areas appropriate to the dining room + Living room with fireplace
+ Terrace on deck in continuity with the living room, with stairs to access the garden
+ Equipped kitchen
+ Bathroom
Upper floor:
+ 3 Bedroom Suites, two of them with Closet
With high quality materials and finishes. Equipment: Air Conditioning + Central Heating + Double Frames + Electric Shutters + Solar Panels
Only a 30-minute drive from Lisbon and the international airport.
See this RB001660 and other properties on the RBRealEstate.PT website
Located in the upper part of Monte Estoril, in a very quiet street, less than 10 minutes drive from the beach, the Estoril Casino and several golf courses.
With a garden and swimming pool well sheltered from the prevailing wind, with a good terrace, this house offers from all rooms, good and wide views over the green urban park in the valley and at the bottom of the sea. Excellent sun exposure East / West.
On the 3 floors, the rooms are spacious and distributed as follows:
Lower floor:
+ Garden with swimming pool, paved area and lawn area - Walled and sheltered from the wind
+ Games room or bedroom, with access to the garden
+ En-suite room, with access to the garden
+ bathroom
Intermediate floor:
+ Landscaped terrace connecting the street gate and the entrance door of the house
+ Entrance hall
+ Living room 45m2 in ’open-space’ but with areas appropriate to the dining room + Living room with fireplace
+ Terrace on deck in continuity with the living room, with stairs to access the garden
+ Equipped kitchen
+ Bathroom
Upper floor:
+ 3 Bedroom Suites, two of them with Closet
With high quality materials and finishes. Equipment: Air Conditioning + Central Heating + Double Frames + Electric Shutters + Solar Panels
Only a 30-minute drive from Lisbon and the international airport.
See this RB001660 and other properties on the RBRealEstate.PT website
See more
Property information
Condition
New
Net area
261m²
Floor area
321m²
Serial Number
RB001660
Energy Certification
A+
Views
523
Clicks
16
Published in
more than a month
Location - House 4 Bedrooms +1 in the parish of Cascais e Estoril, Cascais
Characteristics
Total bedroom(s): 4
Bathroom (s): 6
Total interior bedroom(s): 1
Closet
Number of floors: 3
Suite (s): 4
Balconies
Living Room (s): 2
Estate Agent

RB real estate
Real Estate License (AMI): 14655
Ricardo Bettencourt, Unip., Lda
Address
Av. da República, 50 - 2.º,
[phone] Lisboa
[phone] Lisboa
Serial Number
RB001660
Open hours
10:00 às 18:00 (segunda a sexta).
















































