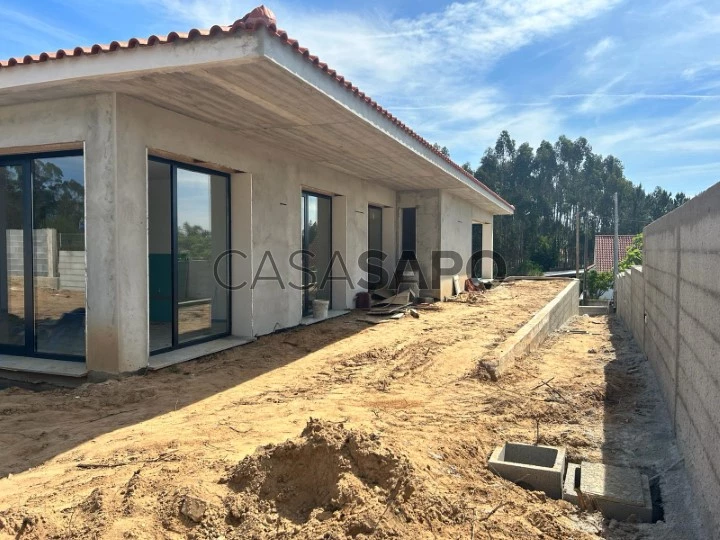23 Photos
Virtual Tour
360° Photos
Video
Blueprint
Logotypes
Brochure
PDF Brochure
House 4 Bedrooms for buy in Leiria
Milagres, Leiria, Distrito de Leiria
buy
410.000 €
Share
A few minutes from the city of Leiria is this fantastic villa, in the final stages of construction, comprising:
- Open-space living room and kitchen with island, access to balcony and supported by pantry and laundry.
- 3 suites, one of them with closet and all with built-in wardrobes.
- 1 Office.
All rooms have access to balconies.
Large and large basement with more than 120m².
This villa benefits from excellent natural light through the large windows that allow a connection between the interior and exterior, landscaped, to enjoy with your family, close to nature and close to all commerce and services.
Book your visit and come and see your future Home!
- Open-space living room and kitchen with island, access to balcony and supported by pantry and laundry.
- 3 suites, one of them with closet and all with built-in wardrobes.
- 1 Office.
All rooms have access to balconies.
Large and large basement with more than 120m².
This villa benefits from excellent natural light through the large windows that allow a connection between the interior and exterior, landscaped, to enjoy with your family, close to nature and close to all commerce and services.
Book your visit and come and see your future Home!
See more
Property information
Condition
Under construction
Net area
215m²
Floor area
336m²
Serial Number
3100
Energy Certification
A+
Views
5,680
Clicks
73
Published in
more than a month
Approximate location - House 4 Bedrooms in the parish of Milagres, Leiria
Characteristics
Bathroom (s): 4
Closet
Kitchen(s): 1
Pantry: 1
Office(s): 1
Laundry Room: 1
Open Space: 1
Living Room (s): 1
Suite (s): 3
Total bedroom(s): 4
Balconies: 4
Estate Agent

Cityground Consulting, Lda
Real Estate License (AMI): 14860
Cityground Consulting, Lda
Address
R. dos Jerónimos, 44 A
Serial Number
3100
Open hours
2ªf a 6ªf
9h30-18h30
9h30-18h30
Site






















