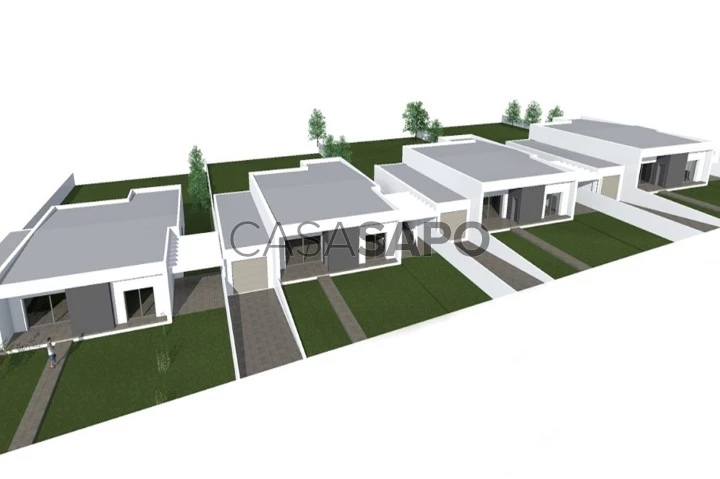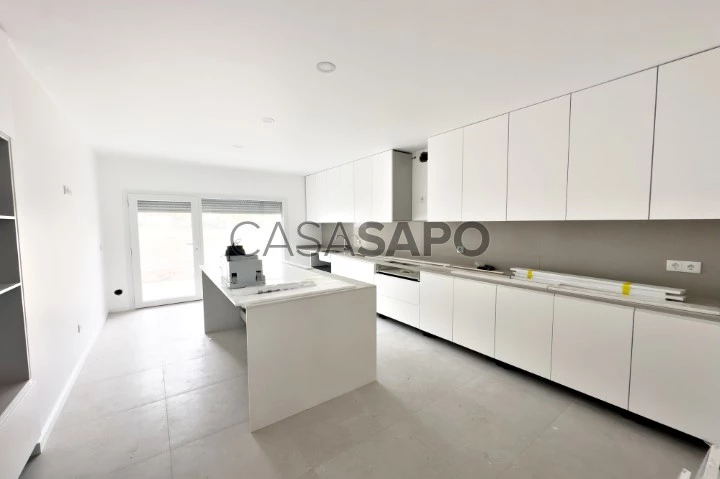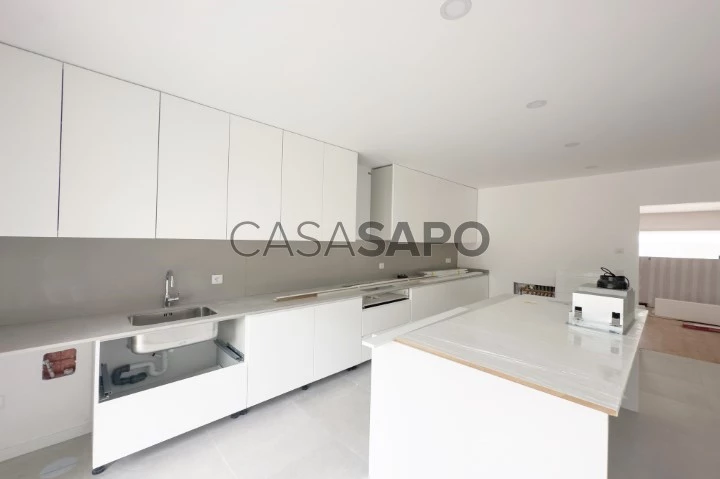40 Photos
Virtual Tour
360° Photo
Video
Blueprint
Logotypes
Brochure
PDF Brochure
House 4 Bedrooms for buy in Leiria
Casal dos Matos, Leiria, Pousos, Barreira e Cortes, Distrito de Leiria
buy
Share
4 bedroom villa under construction, located in the heart of Casal de Matos, Leiria. Prepared to exceed all your expectations, this superb cas is an ode to elegance and comfort, offering a luxurious life for you and your family.
Imagine yourself living in a breathtaking residence where every detail has been meticulously designed to create a sophisticated and welcoming environment. With a gross construction area of 250m2, these homes are a real treat for your senses.
As you enter your home, you’ll be greeted by a stunning atrium, an irresistible invitation to discover what lies beyond. Step into the spacious living room, with a generous 50m2 of space to create unforgettable memories with your loved ones. Open the doors and allow the gentle breeze to caress your face as you revel in the 7.74m2 sunny terrace, a perfect space to relax and take in the stunning views.
The kitchen is a true gastronomic paradise, where functionality meets aesthetic beauty. Equipped with modern appliances and high-quality furniture, it will become the central point for creating delicious feasts. With access to a private terrace of 8.53m2, enjoying al fresco dining has never been easier and more pleasurable.
The rooms have been designed with your comfort in mind. Three spacious bedrooms with built-in wardrobes provide a tranquil sanctuary to rest and recharge. The en-suite master bedroom is a true oasis of luxury where you can relax in your own personal retreat. In addition, there are two full bathrooms, carefully designed to meet the needs of the whole family, and an additional guest bathroom for added convenience.
This breathtaking property offers more than just stunning interior spaces. With a laundry area to make household chores easier and a spacious two-car garage, all your practical needs will be met to perfection. In addition, the large patio within the lot provides space to park two more cars, while the two outdoor parking spaces, in front of each house, ensure that your guests are welcomed in style.
The finishes and technical features are simply breathtaking. High-quality PVC windows, with double glazing and electric shutters, bring abundant natural light to brighten your days. The exceptionally elegant floating flooring flows gracefully throughout the house, adding a sense of luxury to every step. Feel safe and secure with the high-security front door, while enjoying the comfort provided by the pre-installation air conditioning system.
This eco-conscious property is also equipped with a solar panel kit, harnessing the sun’s energy to heat the water and support the boiler. The underfloor heating system, together with the natural gas boiler, ensures a perfect temperature all year round. The south solar orientation provides a sunny and cheerful environment, while the carefully crafted wall separates each property, providing privacy and a charming aesthetic touch.
Don’t miss the opportunity to call this magnificent villa your home. Casal de Matos, Leiria is a place where culture flourishes and the possibilities are endless. From fascinating museums to breathtaking infrastructures, you’ll be immersed in a dynamic and vibrant environment. Charming shops, lively squares and the majestic fortress of Leiria Castle are on your doorstep, waiting to be explored.
Satisfy all your family’s desires in this stunning residence, where excellence meets convenience and luxury blends with practicality.
Look no further, as this is the villa of your dreams. Come and discover the true definition of home in Casal de Matos, Leiria.
Imagine yourself living in a breathtaking residence where every detail has been meticulously designed to create a sophisticated and welcoming environment. With a gross construction area of 250m2, these homes are a real treat for your senses.
As you enter your home, you’ll be greeted by a stunning atrium, an irresistible invitation to discover what lies beyond. Step into the spacious living room, with a generous 50m2 of space to create unforgettable memories with your loved ones. Open the doors and allow the gentle breeze to caress your face as you revel in the 7.74m2 sunny terrace, a perfect space to relax and take in the stunning views.
The kitchen is a true gastronomic paradise, where functionality meets aesthetic beauty. Equipped with modern appliances and high-quality furniture, it will become the central point for creating delicious feasts. With access to a private terrace of 8.53m2, enjoying al fresco dining has never been easier and more pleasurable.
The rooms have been designed with your comfort in mind. Three spacious bedrooms with built-in wardrobes provide a tranquil sanctuary to rest and recharge. The en-suite master bedroom is a true oasis of luxury where you can relax in your own personal retreat. In addition, there are two full bathrooms, carefully designed to meet the needs of the whole family, and an additional guest bathroom for added convenience.
This breathtaking property offers more than just stunning interior spaces. With a laundry area to make household chores easier and a spacious two-car garage, all your practical needs will be met to perfection. In addition, the large patio within the lot provides space to park two more cars, while the two outdoor parking spaces, in front of each house, ensure that your guests are welcomed in style.
The finishes and technical features are simply breathtaking. High-quality PVC windows, with double glazing and electric shutters, bring abundant natural light to brighten your days. The exceptionally elegant floating flooring flows gracefully throughout the house, adding a sense of luxury to every step. Feel safe and secure with the high-security front door, while enjoying the comfort provided by the pre-installation air conditioning system.
This eco-conscious property is also equipped with a solar panel kit, harnessing the sun’s energy to heat the water and support the boiler. The underfloor heating system, together with the natural gas boiler, ensures a perfect temperature all year round. The south solar orientation provides a sunny and cheerful environment, while the carefully crafted wall separates each property, providing privacy and a charming aesthetic touch.
Don’t miss the opportunity to call this magnificent villa your home. Casal de Matos, Leiria is a place where culture flourishes and the possibilities are endless. From fascinating museums to breathtaking infrastructures, you’ll be immersed in a dynamic and vibrant environment. Charming shops, lively squares and the majestic fortress of Leiria Castle are on your doorstep, waiting to be explored.
Satisfy all your family’s desires in this stunning residence, where excellence meets convenience and luxury blends with practicality.
Look no further, as this is the villa of your dreams. Come and discover the true definition of home in Casal de Matos, Leiria.
See more
Property information
Condition
Used
Net area
170m²
Floor area
250m²
Construction year
2024
Serial Number
AH2401-PG
Energy Certification
A
Views
996
Clicks
44
Published in
more than a month
Location - House 4 Bedrooms in the parish of Leiria, Pousos, Barreira e Cortes, Leiria
Characteristics
Porch: 1
Bathroom (s): 3
Kitchen(s): 1
Pantry: 1
Entrance Hall: 1
Bedrooms Hall: 1
Half bath
Living Room (s): 1
Suite (s): 2
Total bedroom(s): 4
Balconies: 2
Guest bathroom: 1
Laundry Room: 1
Estate Agent

AliasHouse - Real Estate
Real Estate License (AMI): 14304
AliasHouse, Lda.,
Address
Largo 5 de Outubro, Nº2A
Serial Number
AH2401-PG
Open hours
Segunda - Sexta 9h00 - 19h00
Sábado: 9h00 - 14h00
Domingo e Friados: Fechado.
Sábado: 9h00 - 14h00
Domingo e Friados: Fechado.
Site







































