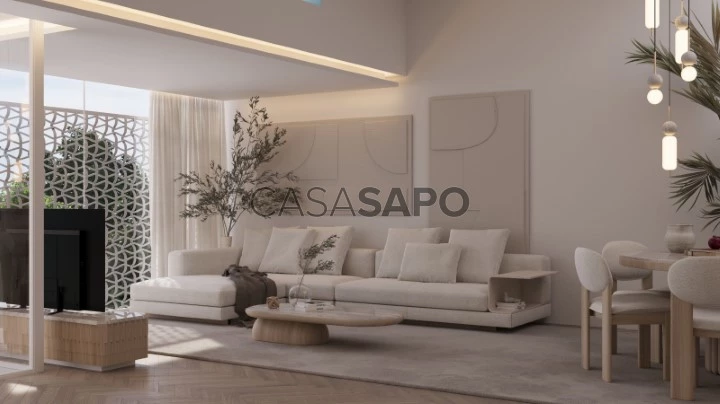36 Photos
Virtual Tour
360° Photo
Video
Blueprint
Logotypes
Brochure
PDF Brochure
House 4 Bedrooms for buy in Loulé
Quarteira, Loulé, Distrito de Faro
buy
1.750.000 €
Share
Brand new 2+2-bedroom villa, with a gross construction area of 237 sqm, rooftop saltwater pool and lounge area, garden, and garage for two vehicles, located in the new residential complex of Cuckoo’s Villas, in Vilamoura, Algarve. Spread over 3 floors and a rooftop, equipped with an elevator, it features four en-suite bedrooms, a fully equipped kitchen and laundry area, air conditioning, hydraulic underfloor heating, a gym, a wine cellar, and a garage. The ground floor houses the garden and outdoor leisure area, while the rooftop accommodates the lounge area with a barbecue and the salt-treated swimming pool.
It is a unique opportunity to reside in one of the most sought-after locations in the Algarve, where the true essence of Vilamoura can be cherished at every moment. Vilamoura stands out for the lifestyle it offers to visitors, with an award-winning marina, world-renowned golf courses, stunning beaches, and a wide range of services and entertainment options.
Located a 15-minute walking distance from Vilamoura Marina, 15 minutes from the golf courses, a 7-minute driving distance from Vilamoura Beach, Parque Mourabel, the Casino, and the Vilamoura Tennis & Padel Academy. It is 25 minutes from Faro International Airport and two and a half hours from Lisbon and Lisbon Humberto Delgado International Airport.
It is a unique opportunity to reside in one of the most sought-after locations in the Algarve, where the true essence of Vilamoura can be cherished at every moment. Vilamoura stands out for the lifestyle it offers to visitors, with an award-winning marina, world-renowned golf courses, stunning beaches, and a wide range of services and entertainment options.
Located a 15-minute walking distance from Vilamoura Marina, 15 minutes from the golf courses, a 7-minute driving distance from Vilamoura Beach, Parque Mourabel, the Casino, and the Vilamoura Tennis & Padel Academy. It is 25 minutes from Faro International Airport and two and a half hours from Lisbon and Lisbon Humberto Delgado International Airport.
See more
Property information
Condition
Under construction
Floor area
237m²
Serial Number
82333
Energy Certification
A
Views
175
Clicks
3
Published in
more than a month
Location - House 4 Bedrooms in the parish of Quarteira, Loulé
Characteristics
Bathroom (s): 6
Living Room (s): 2
Total bedroom(s): 4
Guest bathroom: 2
En-suite Bathroom: 4
Basement
Kitchen(s)
Entrance Hall
Bedrooms Hall
Laundry Room
Suite (s): 4
Balconies
Estate Agent

JLL Residential
Real Estate License (AMI): 479
Cobertura – Sociedade de Mediação Imobiliária, S.A.



































