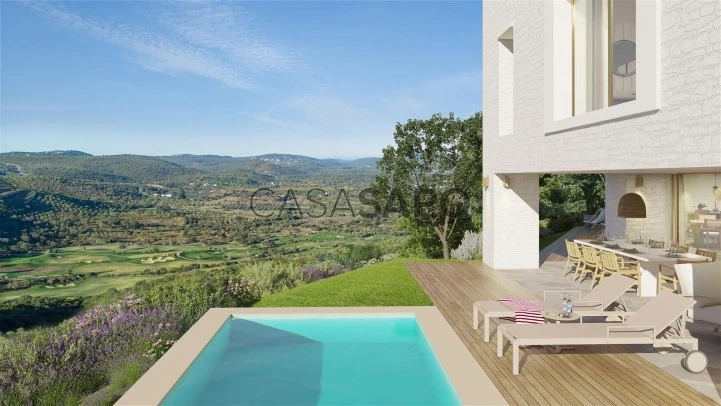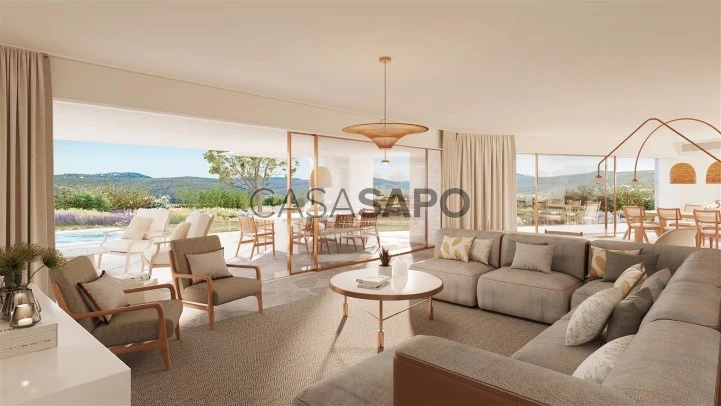13 Photos
Virtual Tour
360° Photo
Video
Blueprint
Logotypes
Brochure
PDF Brochure
House 4 Bedrooms for buy in Loulé
Querença, Tôr e Benafim, Loulé, Distrito de Faro
buy
3.350.000 €
Share
4 Bedroom villa, new, with 297 sqm (gross floor area), terrace, garden with private swimmong pool, storage room and 4 parking spaces, in the Oriole Village development, in Loulé. Featuring high quality finishes and magnificent views, it benefits from the surroundings of a Portuguese village in an unmatchable location.
The Oriole Village combines architecture and design with a harmonious approach that integrates perfectly into the natural landscape that surrounds it. The development has private or shared swimming pools, a restaurant and a bar, in addition to several green areas.
Just 10 minutes away from A22 motorway and 20 minutes from Faro Airport and the several beaches in the region, the Oriole Village is fully integrated into the Ombria Algarve, a project whose keyword is sustainability.
A project masterfully integrated into nature, in an authentic and preserved Algarve, featuring several housing unit options: Alcedo Villas, Viceroy Residences and Oriole Village.
Located in the Loulé area, only 14 km from Vilamoura, this sustainable tourism project - in perfect harmony with the environment - was designed based on the highest international standards. It offers a large variety of experiences and outdoor activities together with recreational facilities specially designed for families and children. It features typologies T1 to T7.
The Ombria Algarve also includes a luxury hotel managed by Viceroy Hotels & Resorts and an 18-hole golf course.
The Ombria Algarve is indisputably a unique investment opportunity in the country.
The Oriole Village combines architecture and design with a harmonious approach that integrates perfectly into the natural landscape that surrounds it. The development has private or shared swimming pools, a restaurant and a bar, in addition to several green areas.
Just 10 minutes away from A22 motorway and 20 minutes from Faro Airport and the several beaches in the region, the Oriole Village is fully integrated into the Ombria Algarve, a project whose keyword is sustainability.
A project masterfully integrated into nature, in an authentic and preserved Algarve, featuring several housing unit options: Alcedo Villas, Viceroy Residences and Oriole Village.
Located in the Loulé area, only 14 km from Vilamoura, this sustainable tourism project - in perfect harmony with the environment - was designed based on the highest international standards. It offers a large variety of experiences and outdoor activities together with recreational facilities specially designed for families and children. It features typologies T1 to T7.
The Ombria Algarve also includes a luxury hotel managed by Viceroy Hotels & Resorts and an 18-hole golf course.
The Ombria Algarve is indisputably a unique investment opportunity in the country.
See more
Property information
Condition
Under construction
Net area
297m²
Serial Number
68595
Energy Certification
B-
Views
3,185
Clicks
43
Published in
more than a month
Location - House 4 Bedrooms in the parish of Querença, Tôr e Benafim, Loulé
Characteristics
Shared Bathroom: 1
En-suite Bathroom: 4
Bathroom (s): 5
Closet
Corridor: 1
Pantry: 1
Kitchenette: 1
Open Space: 1
Living Room (s): 1
Dining Room (s): 1
Suite (s): 4
Total bedroom(s): 4
Estate Agent

JLL Residential
Real Estate License (AMI): 479
Cobertura – Sociedade de Mediação Imobiliária, S.A.












