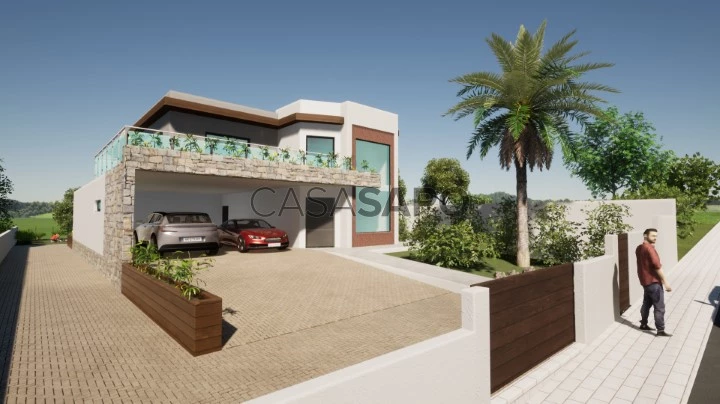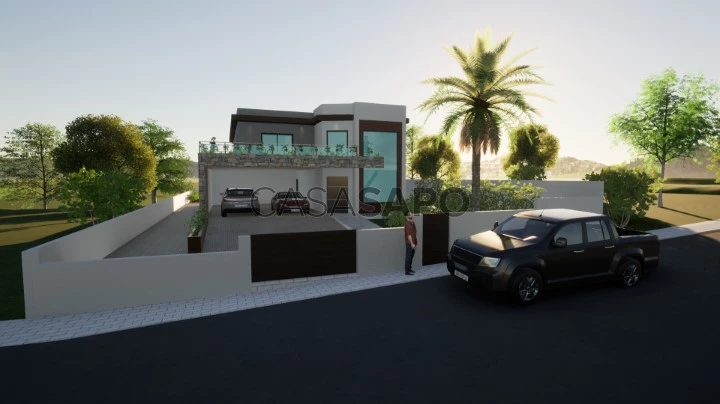35 Photos
Virtual Tour
360° Photo
Video
Blueprint
Logotypes
Brochure
PDF Brochure
House 4 Bedrooms for buy in Lourinhã
Nadrupe (Lourinhã), Lourinhã e Atalaia, Distrito de Lisboa
buy
600.000 €
Share
Moradia T4 Isolada inserida num lote de terreno com 832m2.
Ao nível do rés do chão com hall de entrada, sala de estar, sala de refeições e cozinha em open space, uma casa de banho, despensa, zona de lavandaria e ainda uma suite com casa de banho privativa.
Primeiro piso com três quartos, sendo um deles em suite com closet e casa de banho privativa , uma casa de banho de apoio, Mezanino. Dispõe ainda de dois terraços.
Estacionamento coberto com 67,10 m2, churrasqueira com espaço de convívio, espaço ajardinado e piscina.
Possibilidade de escolha de acabamentos.
Situada a 3km do centro da Vila Lourinhã c/ todos os serviços disponíveis e 6km da Praia da Areia Branca.
Ao nível do rés do chão com hall de entrada, sala de estar, sala de refeições e cozinha em open space, uma casa de banho, despensa, zona de lavandaria e ainda uma suite com casa de banho privativa.
Primeiro piso com três quartos, sendo um deles em suite com closet e casa de banho privativa , uma casa de banho de apoio, Mezanino. Dispõe ainda de dois terraços.
Estacionamento coberto com 67,10 m2, churrasqueira com espaço de convívio, espaço ajardinado e piscina.
Possibilidade de escolha de acabamentos.
Situada a 3km do centro da Vila Lourinhã c/ todos os serviços disponíveis e 6km da Praia da Areia Branca.
See more
Property information
Condition
Under construction
Net area
235m²
Floor area
389m²
Serial Number
CAS_1037
Energy Certification
Exempt
Views
6,258
Clicks
61
Published in
more than a month
Approximate location - House 4 Bedrooms in the parish of Lourinhã e Atalaia, Lourinhã
Characteristics
Bathroom (s): 4
Living Room (s): 2
Total bedroom(s): 4
En-suite Bathroom: 2
Closet
Kitchen(s): 1
Pantry: 1
Entrance Hall: 1
Suite (s): 2
Estate Agent

House 4 All Imobiliária
Real Estate License (AMI): 10595
Luis Capão Unipessoal, Lda
Address
Av. 1º Maio, 24 R/c B
Serial Number
CAS_1037
Open hours
09:30 ás 19:00 (segunda a sexta) e das 09:30 ás 13:00 aos sábados.


































