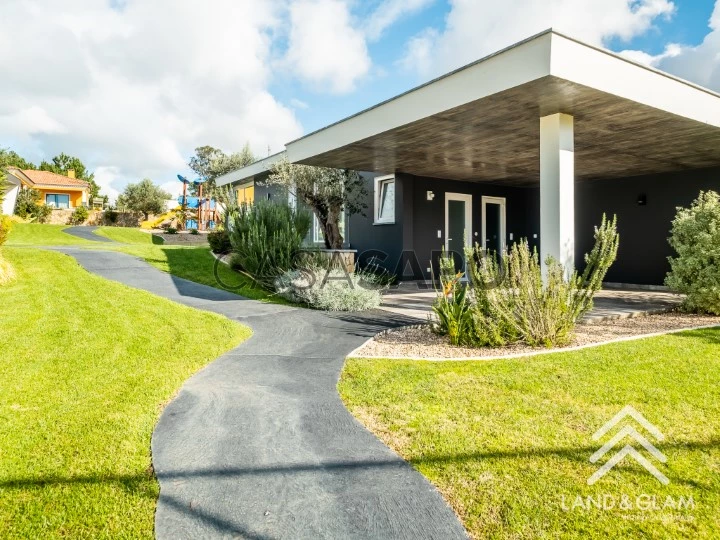56 Photos
Virtual Tour
360° Photo
Video
Blueprints
Logotypes
Brochure
PDF Brochure
House 4 Bedrooms for buy in Mafra
Mafra, Distrito de Lisboa
buy
1.600.000 €
Share
Excellent 4 bedroom villa as new 5 minutes from the center of Mafra.
The property consists of entrance hall, fully equipped kitchen, a large living room overlooking the pool, social toilet, laundry and the hall of the four suites with wardrobes and their private toilets.
It later has two indoor gardens and an annex with toilet support.
The exterior, in turn, consists of a garage with capacity for 2 cars, garden surrounding the whole house, playground, a saltwater swimming pool (12x5 m) with indoor jacuzzi, pergola for rest, tennis court (including with proper lighting), lake with waterfall and surrounding land.
GENERAL EQUIPMENT:
- Double glazing and oscilo stops;
- Air conditioning;
- High-end appliances;
- Boiler (500 lts);
- Solar panels;
- Video surveillance system;
- Alarm;
- Pre-inst. of electric blackouts;
- Barbecue;
- Borehole (capacity for 25000 lt / hour)
- Electric blinds.
With a privileged location and unobstructed views, the villa also has a great sun exposure with plenty of natural light.
It is close to all kinds of local services and shops, as well as the beaches of the respective area.
Mafra is a village rich in history, culture and traditions. Enjoy the place and visit the varied monuments, gardens and crafts that the village offers you.
On the other hand, Ericeira is known as the traditional fishing village full of original features, experiences and emotions to enjoy. Do not hesitate and come to know the privileged beaches inserted in the World Surf Reserve of Ericeira.
*All information submitted is not binding, not without the consultation and confirmation of all documentation of the property.
The property consists of entrance hall, fully equipped kitchen, a large living room overlooking the pool, social toilet, laundry and the hall of the four suites with wardrobes and their private toilets.
It later has two indoor gardens and an annex with toilet support.
The exterior, in turn, consists of a garage with capacity for 2 cars, garden surrounding the whole house, playground, a saltwater swimming pool (12x5 m) with indoor jacuzzi, pergola for rest, tennis court (including with proper lighting), lake with waterfall and surrounding land.
GENERAL EQUIPMENT:
- Double glazing and oscilo stops;
- Air conditioning;
- High-end appliances;
- Boiler (500 lts);
- Solar panels;
- Video surveillance system;
- Alarm;
- Pre-inst. of electric blackouts;
- Barbecue;
- Borehole (capacity for 25000 lt / hour)
- Electric blinds.
With a privileged location and unobstructed views, the villa also has a great sun exposure with plenty of natural light.
It is close to all kinds of local services and shops, as well as the beaches of the respective area.
Mafra is a village rich in history, culture and traditions. Enjoy the place and visit the varied monuments, gardens and crafts that the village offers you.
On the other hand, Ericeira is known as the traditional fishing village full of original features, experiences and emotions to enjoy. Do not hesitate and come to know the privileged beaches inserted in the World Surf Reserve of Ericeira.
*All information submitted is not binding, not without the consultation and confirmation of all documentation of the property.
See more
Property information
Condition
Used
Floor area
328m²
Construction year
2019
Serial Number
LG2849
Energy Certification
A
Views
7,621
Clicks
101
Published in
more than a month
Location - House 4 Bedrooms in the parish of Mafra, Mafra
Characteristics
En-suite Bathroom: 4
Bathroom (s): 6
Corridor
Kitchen(s): 1
Entrance Hall
Laundry Room: 1
Living Room (s): 1
Suite (s): 4
Total bedroom(s): 4
Estate Agent

Land & Glam
Real Estate License (AMI): 9380
Landiglam - Mediação Imobiliária, Lda.
Address
Rua Prof. Guilherme de Assunção, 41 R/C Esq.
Mafra
Mafra
Serial Number
LG2849
Open hours
Segunda a Sábado - 9h30 às 19h00.
Site























































