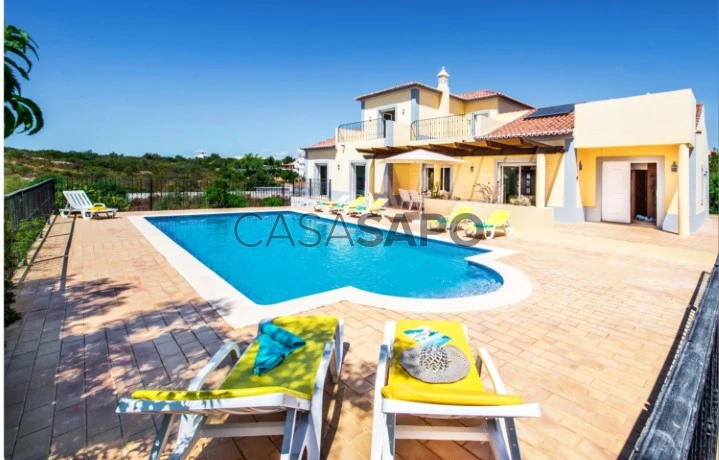27 Photos
Virtual Tour
360° Photo
Video
Blueprints
Logotypes
Brochure
PDF Brochure
House 4 Bedrooms Triplex for buy in Olhão
Quelfes, Olhão, Distrito de Faro
buy
775.000 €
Share
Excellent 4 bedroom villa located in a very quiet area 5mn from Moncarapacho and 8mn from Olhão.
Recently built, the south-facing property offers an easy-to-maintain 1495m2 plot with some fruit trees.
The villa offers on the ground floor an entrance hall, opposite, the living/dining room with direct access to the terrace and overlooking the pool. This room is next to the modern and equipped kitchen. Next to the kitchen, a laundry room with plenty of storage space. On this floor, you will find 3 bedrooms, 2 that share 1 bathroom and a large suite of 26m2. All bedrooms have built-in wardrobes.
On the 1st floor, an exceptional suite with private terrace. You can count on a garage for 2 cars that has been transformed into a games room.
Outside, on the fenced land, you can enjoy several terraces, a heated swimming pool and a BBQ area.
In terms of equipment, you can count on air conditioning, underfloor heating, fireplace, double glazing, electric shutters, heated towel rails.
The property has been entirely painted inside and outside.
Excellent access, mains water and sewage.
Recently built, the south-facing property offers an easy-to-maintain 1495m2 plot with some fruit trees.
The villa offers on the ground floor an entrance hall, opposite, the living/dining room with direct access to the terrace and overlooking the pool. This room is next to the modern and equipped kitchen. Next to the kitchen, a laundry room with plenty of storage space. On this floor, you will find 3 bedrooms, 2 that share 1 bathroom and a large suite of 26m2. All bedrooms have built-in wardrobes.
On the 1st floor, an exceptional suite with private terrace. You can count on a garage for 2 cars that has been transformed into a games room.
Outside, on the fenced land, you can enjoy several terraces, a heated swimming pool and a BBQ area.
In terms of equipment, you can count on air conditioning, underfloor heating, fireplace, double glazing, electric shutters, heated towel rails.
The property has been entirely painted inside and outside.
Excellent access, mains water and sewage.
See more
Property information
Condition
Used
Net area
241m²
Floor area
347m²
Construction year
2005
Serial Number
M132
Energy Certification
B
Views
43
Clicks
2
Published in
05/09/2024
Approximate location - House 4 Bedrooms Triplex in the parish of Quelfes, Olhão
Characteristics
Bathroom (s): 5
Basement
Kitchen(s)
Entrance Hall
Laundry Room
Number of floors: 3
Living Room (s)
Total bedroom(s): 4
Estate Agent

Ta Maison de Rêve, Lda
Real Estate License (AMI): 18719
Ta Maison de Rêve, Lda
Address
Rua de Vale Formoso Oliveirais Park, Loja B
Almancil
Almancil
Serial Number
M132


























