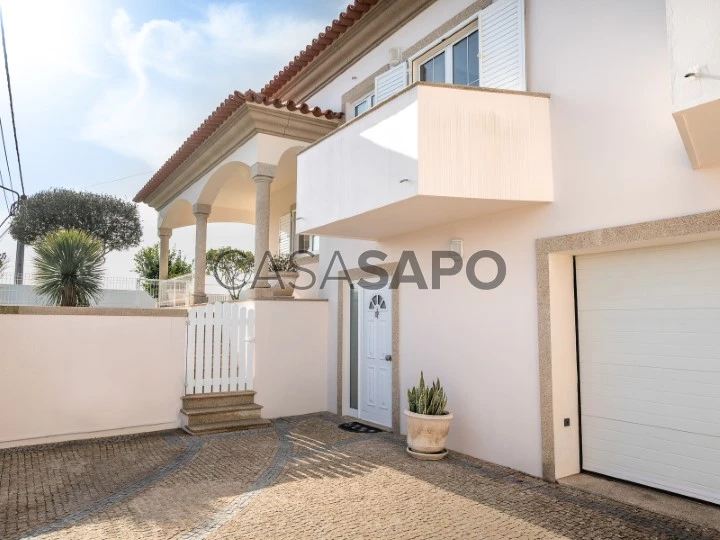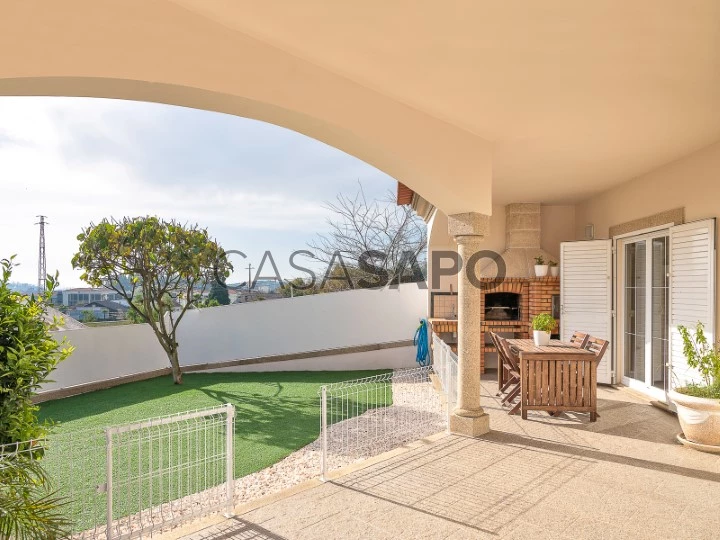32 Photos
Virtual Tour
360° Photo
Video
Blueprint
Logotypes
Brochure
PDF Brochure
House 4 Bedrooms for buy in Paços de Ferreira
Centro, Carvalhosa, Paços de Ferreira, Distrito do Porto
buy
390.000 €
Share
Two-storey 4-bedroom villa, 282 sqm (gross construction area), with three balconies, two terraces, garden, barbecue, well, lock up garage for two cars and an outdoor parking, set in a plot of land with 375 sqm and in a quiet residential area, in Rua da Boavista, in the centre of Paços de Ferreira, in Porto. Recently built in 2003, this house has an alarm system with home automation, which is controlled via smartphone, central heating in all the rooms - BP Mazoot, gas for stove supply and water heating and pre-installation of air conditioning and solar panels. Tiled floors throughout the house and in the bathrooms and parquet floors in the bedrooms. Double glazing, thermal frames and shutters. Water supply via the public network and via well, this having an electric pump. Artificial turf with a ten-year warranty and automatic irrigation system.
Open plan living room and kitchen, pantry at the entrance and two terraces. Three balconies, two of which are in the bedrooms. Kitchen equipped with oven, gas hob, dishwasher and Teka microwave, Samsung fridge, washing machine, dryer and freezer. Four bedrooms, two of them en suite. One suite with independent balcony, hot tub and shower tray on the first floor and another suite, with shower tray, in the attic, where there is also a storage room. Two bedrooms, one with an independent balcony, with a shared bathroom with shower tray. Five built-in wardrobes, one per bedroom room and one next to the laundry room. Machine room and storage room.
5-minute driving distance from the centre of Paços de Ferreira, the iconic Furniture Capital and the Ferrara Plaza Shopping Centre, close to all types of shops and services, hypermarkets and schools. 5 minutes from the Auto Viação Pacence bus station, Meixomil Parque and Paços de Ferreira Urban Park. 10 minutes from Citânia de Sanfins, one of the most important archaeological sites of the Castro culture of the north-western peninsula that integrates the Romanesque Route. 5 minutes from the Radelfe Clinic and 20 minutes from the Trofa Saúde Alfena Hospital, Paredes Private Hospital and Penafiel Private Hospital. 5 minutes from Colégio Nova Encosta, Lda. 20-minute driving distance from Porto city centre and Francisco Sá Carneiro Airport. Three hours from Lisbon.
Open plan living room and kitchen, pantry at the entrance and two terraces. Three balconies, two of which are in the bedrooms. Kitchen equipped with oven, gas hob, dishwasher and Teka microwave, Samsung fridge, washing machine, dryer and freezer. Four bedrooms, two of them en suite. One suite with independent balcony, hot tub and shower tray on the first floor and another suite, with shower tray, in the attic, where there is also a storage room. Two bedrooms, one with an independent balcony, with a shared bathroom with shower tray. Five built-in wardrobes, one per bedroom room and one next to the laundry room. Machine room and storage room.
5-minute driving distance from the centre of Paços de Ferreira, the iconic Furniture Capital and the Ferrara Plaza Shopping Centre, close to all types of shops and services, hypermarkets and schools. 5 minutes from the Auto Viação Pacence bus station, Meixomil Parque and Paços de Ferreira Urban Park. 10 minutes from Citânia de Sanfins, one of the most important archaeological sites of the Castro culture of the north-western peninsula that integrates the Romanesque Route. 5 minutes from the Radelfe Clinic and 20 minutes from the Trofa Saúde Alfena Hospital, Paredes Private Hospital and Penafiel Private Hospital. 5 minutes from Colégio Nova Encosta, Lda. 20-minute driving distance from Porto city centre and Francisco Sá Carneiro Airport. Three hours from Lisbon.
See more
Property information
Condition
Used
Net area
178m²
Floor area
282m²
Serial Number
55962
Energy Certification
D
Views
25,831
Clicks
766
Shares
1
Published in
more than a month
Location - House 4 Bedrooms in the parish of Carvalhosa, Paços de Ferreira
Characteristics
Porch: 1
Shared Bathroom: 1
En-suite Bathroom: 2
Bathroom (s): 3
Closet
Corridor
Kitchen(s): 1
Pantry: 1
Entrance Hall: 1
Bedrooms Hall: 1
Laundry Room: 1
Living Room (s): 1
Attic: 1
Suite (s): 2
Total bedroom(s): 4
Balconies: 3
Estate Agent

JLL Residential
Real Estate License (AMI): 479
Cobertura – Sociedade de Mediação Imobiliária, S.A.































