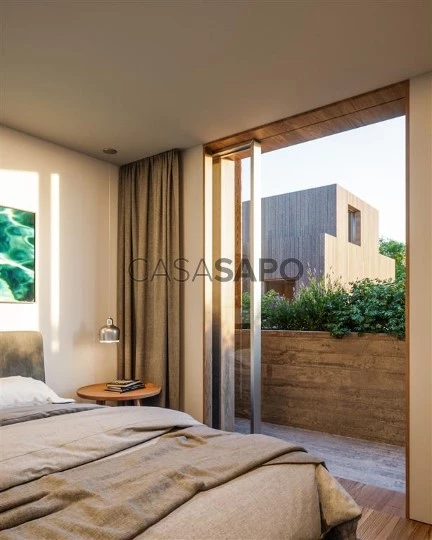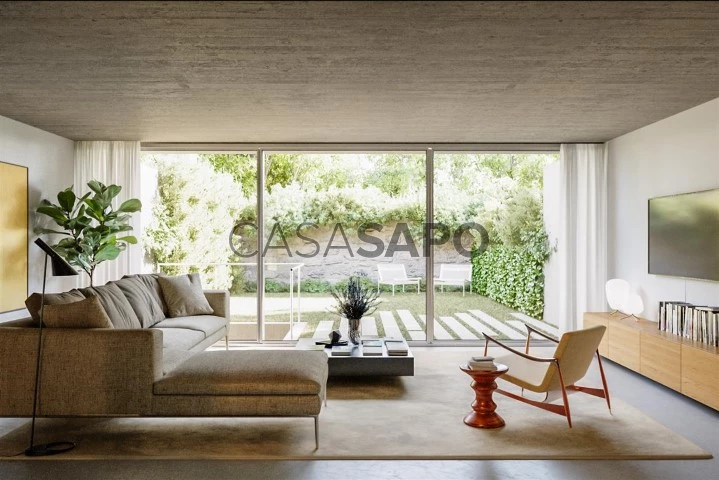10 Photos
Virtual Tour
360° Photo
Video
Blueprint
Logotypes
Brochure
PDF Brochure
House 4 Bedrooms +1 for buy in Porto
Ramalde, Porto, Distrito do Porto
buy
1.365.000 €
Share
Brand new 4-bedroom +1 villa with 333 sqm of gross floor area, a 86 sqm total outdoor area, elevator, two parking spaces in a garage in the gated community As Camélias, in Foco, Boavista, Porto. The villa has multilayer oak coating flooring and underfloor heating, a fully equipped kitchen, innovative materials and high-quality finishes, spacious areas, and plenty of natural light.
The luxury residential complex As Camélias is set in a plot of 5,350 sqm, formerly the home of the Grahams, owners of the former Fábrica de Fiação e Tecidos da Boavista, also known as Fábrica dos Ingleses. In a total of 20 units, spread over four modules, the As Camélias is developed around the original building, now remodelled and converted into three homes, but maintaining its British inspiration, with the remaining 17 villas having been recently built.
The architecture project, by the prestigious OODA architecture studio from Porto, is characterized by the contemporary, elegant design and organic lines of the new construction, with the harmonious integration of the wooden façades, the concrete, the natural light, the vegetation and the historic building standing out and at the same time perpetuating the history, elegance and exclusivity of its past in a future of luxury and in urban paradise in the heart of Porto.
Thought out for residents to make the most of the surrounding outdoor space, the communal area includes:
Outdoor furniture
Rest areas
Spaces with sports equipment
Natural solarium area
Gardens
This is an innovative, high-end project, submitted to Breeam certification, which attests to the sustainability of the construction and the respect for the surrounding environment, making a commitment to the planet and to a better future.
Located in a predominantly residential area, next to the luxurious Parque Residencial da Boavista/Foco, designed by the architect Agostinho Ricca, the gated community As Camélias benefits from excellent access and proximity to shops, services, renowned schools and cultural, sports and leisure facilities, such as Serralves, Casa da Música or the City Park.
The gated community As Camélias is the perfect combination for those who prefer exclusivity, quality, innovation and tranquillity in Porto city centre, without neglecting a responsible and sustainable lifestyle.
The luxury residential complex As Camélias is set in a plot of 5,350 sqm, formerly the home of the Grahams, owners of the former Fábrica de Fiação e Tecidos da Boavista, also known as Fábrica dos Ingleses. In a total of 20 units, spread over four modules, the As Camélias is developed around the original building, now remodelled and converted into three homes, but maintaining its British inspiration, with the remaining 17 villas having been recently built.
The architecture project, by the prestigious OODA architecture studio from Porto, is characterized by the contemporary, elegant design and organic lines of the new construction, with the harmonious integration of the wooden façades, the concrete, the natural light, the vegetation and the historic building standing out and at the same time perpetuating the history, elegance and exclusivity of its past in a future of luxury and in urban paradise in the heart of Porto.
Thought out for residents to make the most of the surrounding outdoor space, the communal area includes:
Outdoor furniture
Rest areas
Spaces with sports equipment
Natural solarium area
Gardens
This is an innovative, high-end project, submitted to Breeam certification, which attests to the sustainability of the construction and the respect for the surrounding environment, making a commitment to the planet and to a better future.
Located in a predominantly residential area, next to the luxurious Parque Residencial da Boavista/Foco, designed by the architect Agostinho Ricca, the gated community As Camélias benefits from excellent access and proximity to shops, services, renowned schools and cultural, sports and leisure facilities, such as Serralves, Casa da Música or the City Park.
The gated community As Camélias is the perfect combination for those who prefer exclusivity, quality, innovation and tranquillity in Porto city centre, without neglecting a responsible and sustainable lifestyle.
See more
Property information
Condition
Under construction
Net area
255m²
Floor area
333m²
Serial Number
70739
Energy Certification
A
Views
2,393
Clicks
25
Published in
more than a month
Location - House 4 Bedrooms +1 in the parish of Ramalde, Porto
Characteristics
Guest bathroom: 1
Shared Bathroom: 2
En-suite Bathroom: 2
Bathroom (s): 5
Corridor: 4
Kitchen(s): 1
Pantry: 1
Entrance Hall: 1
Laundry Room: 1
Number of floors: 4
Living Room (s): 2
Suite (s): 2
Balconies: 4
Closet
Total bedroom(s): 4
Total interior bedroom(s): 1
Estate Agent

JLL Residential
Real Estate License (AMI): 479
Cobertura – Sociedade de Mediação Imobiliária, S.A.









