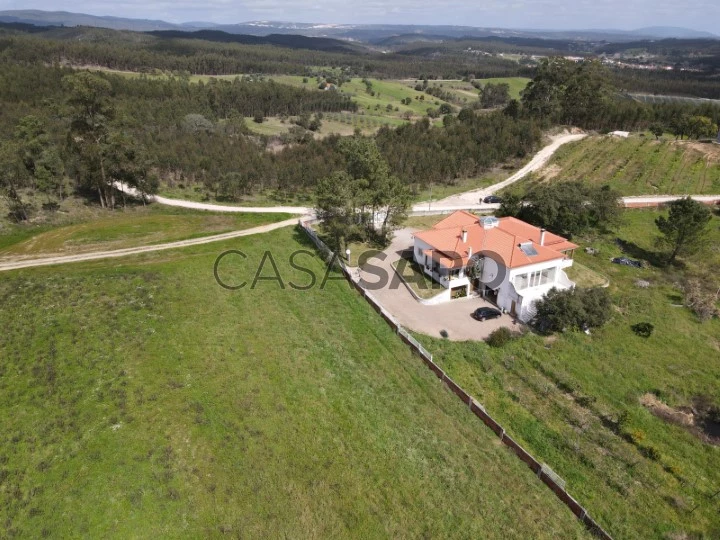27 Photos
Virtual Tour
360° Photo
Video
Blueprint
Logotypes
Brochure
PDF Brochure
House 4 Bedrooms for buy in Rio Maior
São Sebastião, Rio Maior, Distrito de Santarém
buy
535.000 €
Share
Region: Silver Coast; Location: Rio Maior
7 minutes from the centre of Rio Maior; 20 minutes from Santarém; 30 minutes from the golf courses of the Silver Coast; 10 minutes from the A15 motorway; 45 minutes from Lisbon International Airport.
Total plot area: 9,600 m2; Construction area: 385 m2; Year built: 2008; Number of floors: 2; Status: Resale.
Ground Floor: Entrance hall (7.00 m2); Corridor/Indoor Garden (34.00 m2); Bedroom hallway (1.90 m2);
Suite 1: Bedroom (12.35 m2) + WC (2.90 m2);
Suite 2: Room (17.00 m2) + WC (4.50 m2);
Suite 3: Bedroom (22.70 m2) + WC (8.65 m2) + Closet (10.00 m2);
Lounge (55.00 m2); Dining room (14.00 m2); Fully equipped kitchen (19.00 m2); Corridor (5.50 m2); Pantry (5.75 m2); WC (3.10 m2); Office/bedroom (16.40 m2); Entrance porch (9.95 m2); Bedroom porch (25.60 m2); Lounge porch (18.40 m2); Kitchen porch (13.75 m2);
Basement: Garage (205.00 m2); Office (12.00 m2); Games Room (16.00 m2);
Laundry (9,75 m2) ; WC (4,80 m2) ; Machines house (10,00 m2) ; Storage (15,50 m2);
Features: Double-glazed windows; Electric blackout shades;
Central heating; Central vacuuming; Solar panels; Lounge with fireplace; Bedrooms with wardrobes; Covered Barbecue; Completely enclosed property; Well/borehole; Irrigation system; Satellite TV and ADSL.
Personal note from the Agent: Good property located on the Silver Coast, approximately 10 minutes from Rio Maior and 20 minutes from Santarém, the main urban centres of this region. Endowed with absolute privacy, surrounded by nature, this farmhouse integrates a fantastic villa, with very well-sized rooms and above all country views that give us a constant sense of calm and tranquillity. With the possibility of planting different crops on the very fertile land, this property just lacks a beautiful swimming pool and the repainting of the villa to find your next home for quality living. Enjoy!
7 minutes from the centre of Rio Maior; 20 minutes from Santarém; 30 minutes from the golf courses of the Silver Coast; 10 minutes from the A15 motorway; 45 minutes from Lisbon International Airport.
Total plot area: 9,600 m2; Construction area: 385 m2; Year built: 2008; Number of floors: 2; Status: Resale.
Ground Floor: Entrance hall (7.00 m2); Corridor/Indoor Garden (34.00 m2); Bedroom hallway (1.90 m2);
Suite 1: Bedroom (12.35 m2) + WC (2.90 m2);
Suite 2: Room (17.00 m2) + WC (4.50 m2);
Suite 3: Bedroom (22.70 m2) + WC (8.65 m2) + Closet (10.00 m2);
Lounge (55.00 m2); Dining room (14.00 m2); Fully equipped kitchen (19.00 m2); Corridor (5.50 m2); Pantry (5.75 m2); WC (3.10 m2); Office/bedroom (16.40 m2); Entrance porch (9.95 m2); Bedroom porch (25.60 m2); Lounge porch (18.40 m2); Kitchen porch (13.75 m2);
Basement: Garage (205.00 m2); Office (12.00 m2); Games Room (16.00 m2);
Laundry (9,75 m2) ; WC (4,80 m2) ; Machines house (10,00 m2) ; Storage (15,50 m2);
Features: Double-glazed windows; Electric blackout shades;
Central heating; Central vacuuming; Solar panels; Lounge with fireplace; Bedrooms with wardrobes; Covered Barbecue; Completely enclosed property; Well/borehole; Irrigation system; Satellite TV and ADSL.
Personal note from the Agent: Good property located on the Silver Coast, approximately 10 minutes from Rio Maior and 20 minutes from Santarém, the main urban centres of this region. Endowed with absolute privacy, surrounded by nature, this farmhouse integrates a fantastic villa, with very well-sized rooms and above all country views that give us a constant sense of calm and tranquillity. With the possibility of planting different crops on the very fertile land, this property just lacks a beautiful swimming pool and the repainting of the villa to find your next home for quality living. Enjoy!
See more
Property information
Condition
Used
Net area
300m²
Floor area
385m²
Serial Number
FC-QUIN-0011
Energy Certification
In Evaluation
Views
11,680
Clicks
709
Shares
1
Published in
more than a month
Approximate location - House 4 Bedrooms in the parish of São Sebastião, Rio Maior
Characteristics
Bathroom (s): 5
Living Room (s): 3
Total bedroom(s): 4
Estate Agent

Villas Luz - Sociedade de Mediação Imobiliária, Lda
Real Estate License (AMI): 3728
Villas Luz - Sociedade de Mediação Imobiliária, Lda
Address
Avenida Marginal, Edificio Infante I, 5, Loja 26i
Serial Number
FC-QUIN-0011
Open hours
Seg. a Sex. 10h00 - 13h00 e das 14h30 - 18h00
Sab. 10h00 - 13h00
Sab. 10h00 - 13h00
Site


























