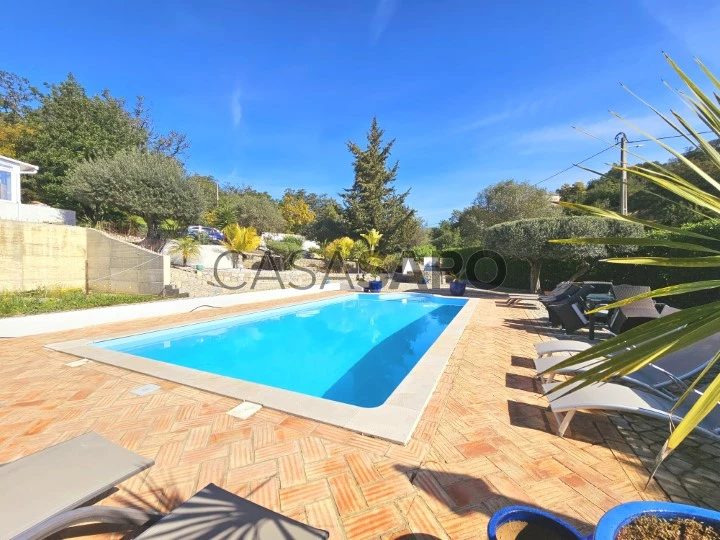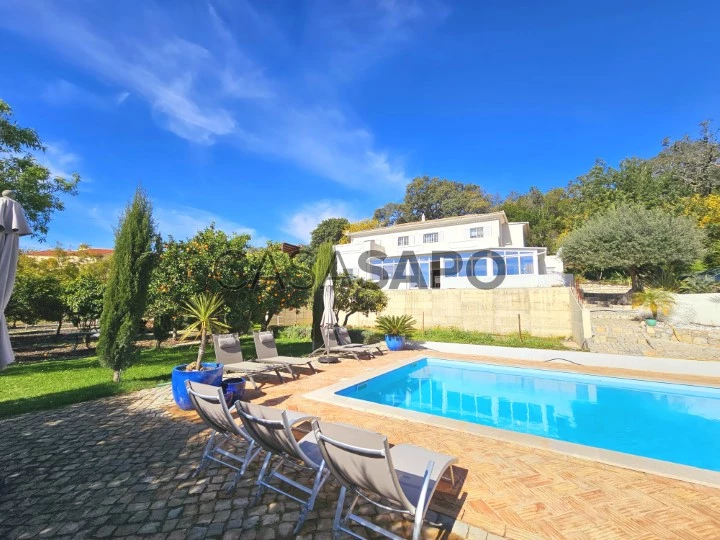43 Photos
Virtual Tour
360° Photo
Video
Blueprints
Logotypes
Brochure
PDF Brochure
House 4 Bedrooms +1 for buy in São Brás de Alportel
Mesquita, São Brás de Alportel, Distrito de Faro
buy
890.000 €
Share
This Quinta style property was completely renovated in 2019, keeping some details such as the Santa Catarina floor and the stone offering total comfort.
On the ground floor you will discover a closed terrace that offers a space for socializing and leisure with views of the countryside. On this same floor, the modern and equipped kitchen stands out in an open space for the lounge. Adjacent to this space is the bedroom suite with office area.
On the 1st floor, 3 magnificent bedrooms complete the picture, all with fitted wardrobes and private bathrooms. Each room has its own private terrace.
This first floor can be privatized as it has a separate door. Ideal for those who want to create a B&B or receive visitors.
In the mature garden, you will be dazzled by the variety of fruit trees. A swimming pool 12x6 completes the picture.
In terms of equipment, you can count on central heating, air conditioning, double glazing, solar panels, borehole, garden irrigation, mains water and septik tank.
There is also an approved expansion project.
Look no further and book your visit.
On the ground floor you will discover a closed terrace that offers a space for socializing and leisure with views of the countryside. On this same floor, the modern and equipped kitchen stands out in an open space for the lounge. Adjacent to this space is the bedroom suite with office area.
On the 1st floor, 3 magnificent bedrooms complete the picture, all with fitted wardrobes and private bathrooms. Each room has its own private terrace.
This first floor can be privatized as it has a separate door. Ideal for those who want to create a B&B or receive visitors.
In the mature garden, you will be dazzled by the variety of fruit trees. A swimming pool 12x6 completes the picture.
In terms of equipment, you can count on central heating, air conditioning, double glazing, solar panels, borehole, garden irrigation, mains water and septik tank.
There is also an approved expansion project.
Look no further and book your visit.
See more
Property information
Condition
Used
Net area
248m²
Floor area
289m²
Construction year
2006
Serial Number
M142
Energy Certification
D
Views
939
Clicks
27
Published in
more than a month
Approximate location - House 4 Bedrooms +1 in the parish of São Brás de Alportel, São Brás de Alportel
Characteristics
Bathroom (s): 5
Number of floors: 1
Total bedroom(s): 4
Total interior bedroom(s): 1
Estate Agent

Ta Maison de Rêve, Lda
Real Estate License (AMI): 18719
Ta Maison de Rêve, Lda
Address
Rua de Vale Formoso Oliveirais Park, Loja B
Almancil
Almancil
Serial Number
M142










































