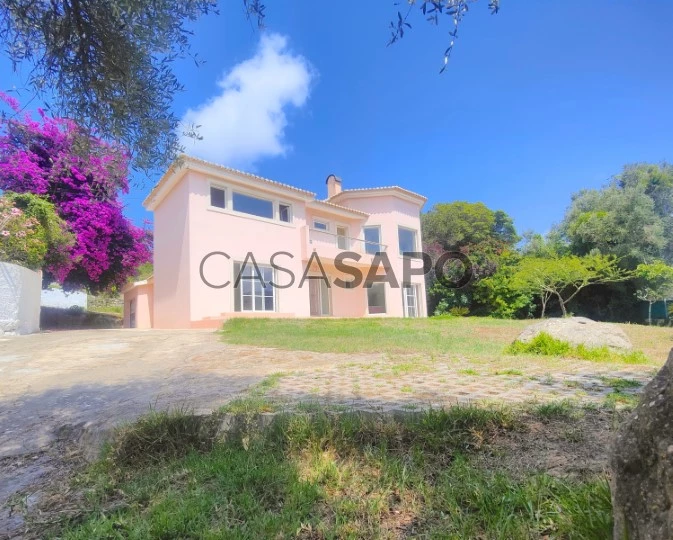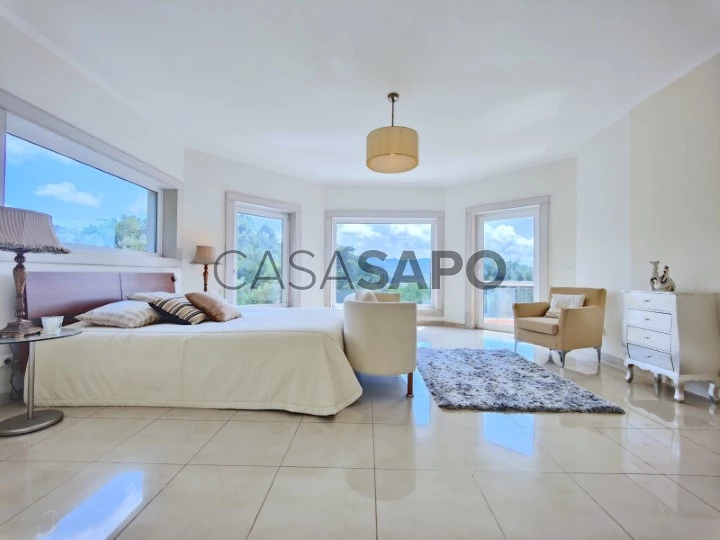75 Photos
Virtual Tour
360° Photo
Video
Blueprints
Logotypes
Brochure
PDF Brochure
House 4 Bedrooms Duplex for buy in Sintra
S.Maria e S.Miguel, S.Martinho, S.Pedro Penaferrim, Sintra, Distrito de Lisboa
buy
875.000 €
Share
4 bedroom villa with 308.l,4 sqm built and 1,000sqm of outdoor space in a privileged location in Cabriz, Sintra.
It enjoys extraordinary privacy and stunning views over the Serra de Sintra and the green landscape that surrounds it. I
Its design favored the large areas of all social spaces, contact with the outside and the fantastic natural light, captured by the large and abundant windows found throughout the house, with particular emphasis on the living and dining rooms or the large master suite.
Its social area has two rooms (living and dining areas), on two levels and interconnecting, totaling 42.28 sqm. The living room has a fireplace with stove and both spaces have access to the outdoor garden. Next to the dining room, we find a nice terrace/outdoor dining area, also connected to the kitchen.
Still on the ground floor, it has a bright office or guest room, with. access to the garden, a guest toilet, a fully equipped kitchen, a 10m2 laundry area and a large pantry.
On the 1st floor, we find its 3 main bedrooms, two of which are en suite with a full bathroom and a full bathroom to support the third bedroom. The Master Suite has huge windows occupying a large part of its walls, giving it a unique light and stunning views of the mountains and the garden. This room also has a balcony overlooking the garden to the south.
It has a closed garage for one car and plenty of storage.
It enjoys extraordinary privacy and stunning views over the Serra de Sintra and the green landscape that surrounds it. I
Its design favored the large areas of all social spaces, contact with the outside and the fantastic natural light, captured by the large and abundant windows found throughout the house, with particular emphasis on the living and dining rooms or the large master suite.
Its social area has two rooms (living and dining areas), on two levels and interconnecting, totaling 42.28 sqm. The living room has a fireplace with stove and both spaces have access to the outdoor garden. Next to the dining room, we find a nice terrace/outdoor dining area, also connected to the kitchen.
Still on the ground floor, it has a bright office or guest room, with. access to the garden, a guest toilet, a fully equipped kitchen, a 10m2 laundry area and a large pantry.
On the 1st floor, we find its 3 main bedrooms, two of which are en suite with a full bathroom and a full bathroom to support the third bedroom. The Master Suite has huge windows occupying a large part of its walls, giving it a unique light and stunning views of the mountains and the garden. This room also has a balcony overlooking the garden to the south.
It has a closed garage for one car and plenty of storage.
See more
Property information
Condition
Used
Floor area
308m²
License of Occupancy
222
Serial Number
LFC115
Energy Certification
C
Views
304
Clicks
17
Published in
more than a month
Approximate location - House 4 Bedrooms Duplex in the parish of S.Maria e S.Miguel, S.Martinho, S.Pedro Penaferrim, Sintra
Characteristics
Bathroom (s): 3
Kitchen(s): 1
Pantry: 1
Office(s): 1
Entrance Hall: 1
Bedrooms Hall: 1
Laundry Room: 1
Number of floors: 2
Other Room (s): 1
Living Room (s): 2
Dining Room (s): 1
Suite (s): 3
Total bedroom(s): 4
Balconies: 3
Estate Agent

LUX PROPERTIES ESTORIL
Real Estate License (AMI): 10600
LUX PROPERTIES, MEDIAÇÃO IMOBILIÁRIA, LDA
Address
Palácio Estoril Residências, Avenida Clotilde, n.º 240
Serial Number
LFC115
Open hours
10h - 19h










































































