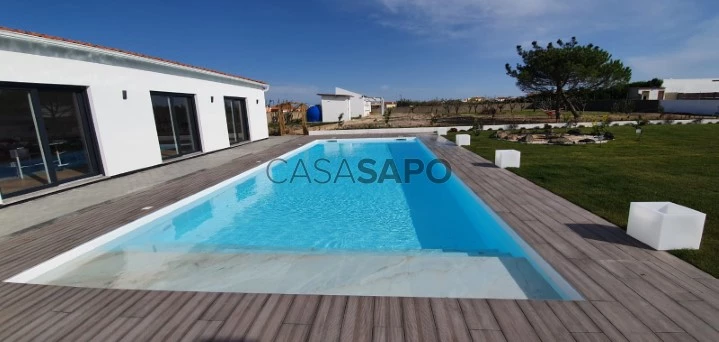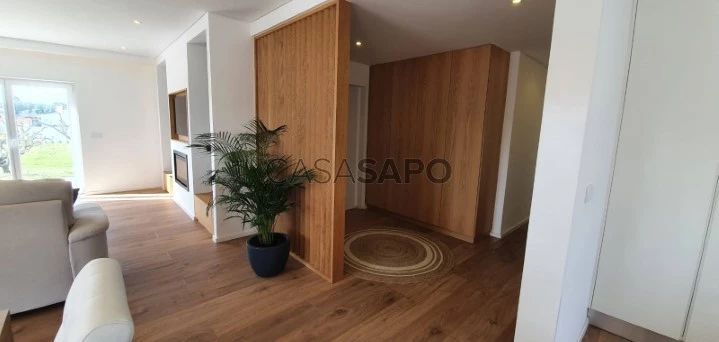36 Photos
Virtual Tour
360° Photo
Video
Blueprint
Logotypes
Brochure
PDF Brochure
House 4 Bedrooms for buy in Sintra
Tojeira (São João das Lampas), São João das Lampas e Terrugem, Sintra, Distrito de Lisboa
buy
1.200.000 €
Share
Magoito- Tojeira.
Single storey 6 bedroom villa, consisting of open space living room with kitchen with a total area of 65.55 m2 with fireplace with fireplace, kitchen with island and dining worktop, fully equipped with induction hob, oven, built-in microwave and built-in refrigerator and vertical chest, hall of 8.89 m2 has social bathroom with shower 3.36 m2, Office of 12.10 m2, master suite with 46.47 m2, with closet, fireplace and sauna, another suite with closet total area of 33.24 m2, suite 1 with built-in wardrobe with an area of 16.29 m2, Office / bedroom of 12.10 m2, social bathroom with shower of 3.36 m2, has a lounge of 69.34 m2 with bathroom and technical area and a garage with 46.15 m2. Excellent finishes, automatic gates, home automation system, has borehole and reservoir with rainwater harvesting system, automatic irrigation associated with the borehole, the pool with sliding cover and salt treatment with automatic PH control, fruit trees, garden. Information through (phone hidden) Vitor Dias. Come and visit this property with CND - IMOBILIÁRIA, we are waiting for you at Casais de Mem- Martins in Azinhaga do Rio Novo Nº 3 - Loja.
AMI 2721
Single storey 6 bedroom villa, consisting of open space living room with kitchen with a total area of 65.55 m2 with fireplace with fireplace, kitchen with island and dining worktop, fully equipped with induction hob, oven, built-in microwave and built-in refrigerator and vertical chest, hall of 8.89 m2 has social bathroom with shower 3.36 m2, Office of 12.10 m2, master suite with 46.47 m2, with closet, fireplace and sauna, another suite with closet total area of 33.24 m2, suite 1 with built-in wardrobe with an area of 16.29 m2, Office / bedroom of 12.10 m2, social bathroom with shower of 3.36 m2, has a lounge of 69.34 m2 with bathroom and technical area and a garage with 46.15 m2. Excellent finishes, automatic gates, home automation system, has borehole and reservoir with rainwater harvesting system, automatic irrigation associated with the borehole, the pool with sliding cover and salt treatment with automatic PH control, fruit trees, garden. Information through (phone hidden) Vitor Dias. Come and visit this property with CND - IMOBILIÁRIA, we are waiting for you at Casais de Mem- Martins in Azinhaga do Rio Novo Nº 3 - Loja.
AMI 2721
See more
Property information
Condition
Used
Net area
278m²
License of Occupancy
351/75
Serial Number
0466 G
Energy Certification
A+
Views
1,617
Clicks
27
Published in
more than a month
Location - House 4 Bedrooms in the parish of São João das Lampas e Terrugem, Sintra
Characteristics
Bathroom (s): 5
Kitchen(s): 1
Entrance Hall: 1
Bedrooms Hall
Common Sanitary Facilities
Living Room (s): 2
Suite (s): 3
Total bedroom(s): 4
Estate Agent

CND - Sociedade de Mediação Imobiliária, Lda.
Real Estate License (AMI): 2721
CND- IMOBILIÁRIA
Address
Azinhaga do Rio Novo Nº 3 loja
Serial Number
0466 G
Open hours
Segunda- Feira a Sexta- Feira das 9 Horas ás 13 Horas e das 14.30 Horas ás 18.00 Horas, outros horários sob marcação
Sábados co
Sábados co



































