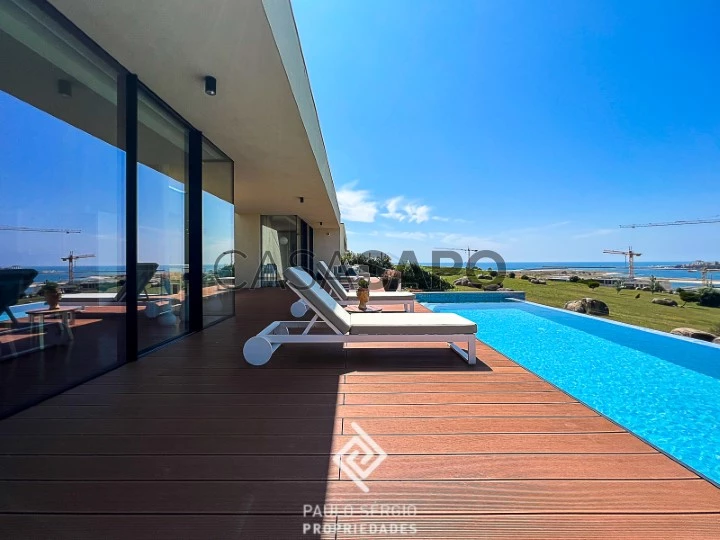59 Photos
Virtual Tour
360° Photo
Video
Blueprints
Logotypes
Brochure
PDF Brochure
House 4 Bedrooms Duplex for buy in Vila Nova de Gaia
São Pedro da Afurada, Canidelo, Vila Nova de Gaia, Distrito do Porto
buy
3.500.000 €
Share
Discover the essence of luxury and sophistication in this exclusive villa, situated in the prestigious ’Quinta Marques Gomes’ private condominium. Located close to the Afurada marina, this residence offers unrivalled views of the river, the sea and the city of Porto, providing stunning scenery and an unparalleled quality of life.
This luxury villa has been designed to meet the highest standards of comfort and elegance. With 4 spacious suites, top quality finishes and a contemporary architectural design, every detail of this house has been thought out to provide an exclusive and refined living experience. The large panoramic windows not only flood the spaces with natural light, but also frame the magnificent views that make this residence truly unique.
Outside, enjoy a private garden and swimming pool, perfect for moments of relaxation and leisure while taking in the surrounding natural beauty. This quiet and secluded environment is ideal for those who value privacy and serenity, but don’t want to give up the proximity of urban conveniences.
The ’Quinta Marques Gomes’ condominium offers a series of exclusive amenities for its residents, including 24-hour security, well-kept green areas and high-quality leisure facilities. The proximity to the Afurada marina adds a touch of prestige and convenience, with easy access to nautical activities, renowned restaurants and a vibrant, cosmopolitan atmosphere.
The privileged location of this villa also allows quick access to the centre of Porto, where you can enjoy a rich cultural, gastronomic and commercial offer. The panoramic views over the River Douro and the city of Porto are truly inspiring, creating the perfect backdrop for a life of luxury and comfort.
Come and see this dream villa in ’Quinta Marques Gomes’ and let yourself be seduced by the perfect combination of location, design and exclusivity. This is more than just a house, it’s a unique lifestyle, where every day is a new opportunity to experience the best that life has to offer.
Campaign: With the purchase of this property we offer 1 week’s holiday in Madeira, the Azores, the Algarve or the north of Portugal.
This luxury villa has been designed to meet the highest standards of comfort and elegance. With 4 spacious suites, top quality finishes and a contemporary architectural design, every detail of this house has been thought out to provide an exclusive and refined living experience. The large panoramic windows not only flood the spaces with natural light, but also frame the magnificent views that make this residence truly unique.
Outside, enjoy a private garden and swimming pool, perfect for moments of relaxation and leisure while taking in the surrounding natural beauty. This quiet and secluded environment is ideal for those who value privacy and serenity, but don’t want to give up the proximity of urban conveniences.
The ’Quinta Marques Gomes’ condominium offers a series of exclusive amenities for its residents, including 24-hour security, well-kept green areas and high-quality leisure facilities. The proximity to the Afurada marina adds a touch of prestige and convenience, with easy access to nautical activities, renowned restaurants and a vibrant, cosmopolitan atmosphere.
The privileged location of this villa also allows quick access to the centre of Porto, where you can enjoy a rich cultural, gastronomic and commercial offer. The panoramic views over the River Douro and the city of Porto are truly inspiring, creating the perfect backdrop for a life of luxury and comfort.
Come and see this dream villa in ’Quinta Marques Gomes’ and let yourself be seduced by the perfect combination of location, design and exclusivity. This is more than just a house, it’s a unique lifestyle, where every day is a new opportunity to experience the best that life has to offer.
Campaign: With the purchase of this property we offer 1 week’s holiday in Madeira, the Azores, the Algarve or the north of Portugal.
See more
Property information
Condition
Used
Net area
252m²
Floor area
523m²
Construction year
2020
License of Occupancy
303/20
Serial Number
JF-4523
Energy Certification
A
Views
692
Clicks
40
Published in
more than a month
Location - House 4 Bedrooms Duplex in the parish of Canidelo, Vila Nova de Gaia
Characteristics
Number of floors: 2
Bathroom (s): 6
Living Room (s): 2
Total bedroom(s): 4
Guest bathroom: 2
En-suite Bathroom: 4
Basement: 1
Closet
Drinks cabinet: 1
Corridor: 2
Kitchen(s): 1
Pantry: 1
Entrance Hall: 1
Bedrooms Hall: 2
Laundry Room: 1
Dining Room (s): 1
Games Room (s): 1
Suite (s): 4
Estate Agent

Paulo Sérgio Propriedades
Real Estate License (AMI): 824
Paulo Sergio P. Sociedade de Mediação Imobiliária Lda
Address
Rua 5 de Outubro, 3356, 1º andar, Sala 1
Avintes
Avintes
Serial Number
JF-4523
Open hours
9:00 A.M / 20:00 P.M


























































