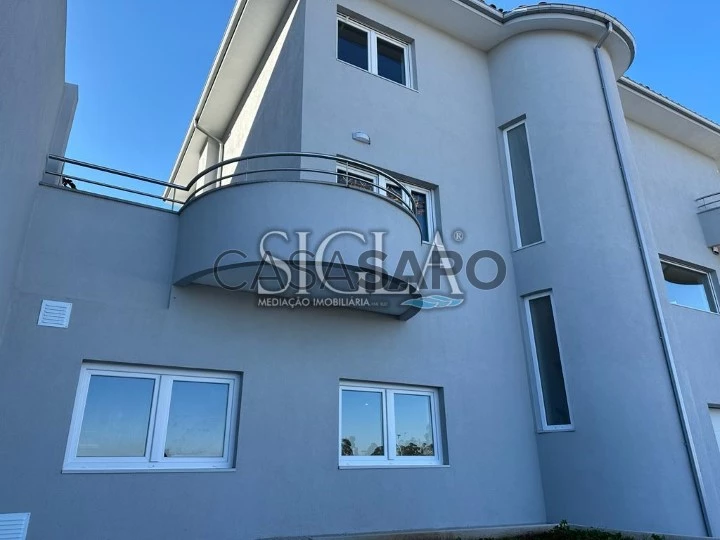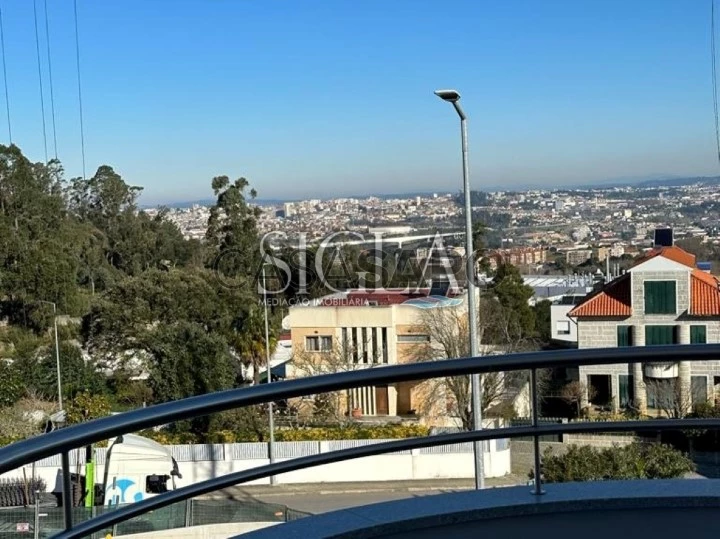30 Photos
Virtual Tour
360° Photo
Video
Blueprint
Logotypes
Brochure
PDF Brochure
House 4 Bedrooms +1 for buy in Vila Nova de Gaia
Monte da Virgem (Mafamude), Mafamude e Vilar do Paraíso, Vila Nova de Gaia, Distrito do Porto
buy
650.000 €
Share
Cave villa, r / c and renovated floor with possibility to make swimming pool, alarm, air conditioning, lounge in the basement and garage for 2 cars
For more information about this or other property, visit our website and talk to us!
We are a company with more than 20 years of experience, recognized for its personalized service, where professionalism, rigor and monitoring prevails in all phases of the business.
We have more than 300 properties at your disposal and a team of multidisciplinary professionals, experienced and motivated to provide you with the best possible accompaniment. Contact us!
ACRONYM, your real estate agency!
For more information about this or other property, visit our website and talk to us!
We are a company with more than 20 years of experience, recognized for its personalized service, where professionalism, rigor and monitoring prevails in all phases of the business.
We have more than 300 properties at your disposal and a team of multidisciplinary professionals, experienced and motivated to provide you with the best possible accompaniment. Contact us!
ACRONYM, your real estate agency!
See more
Property information
Condition
Remodelled
Net area
408m²
Construction year
1994
Serial Number
040/23
Energy Certification
A
Views
3,997
Clicks
45
Last contact
3 hours
Published in
more than a month
Location - House 4 Bedrooms +1 in the parish of Mafamude e Vilar do Paraíso, Vila Nova de Gaia
Characteristics
Guest bathroom: 2
En-suite Bathroom: 4
Bathroom (s): 6
Kitchen(s): 1
Laundry Room: 1
Other Room (s): 1
Living Room (s): 1
Suite (s): 4
Total bedroom(s): 4
Total interior bedroom(s): 1
Balconies: 2
Estate Agent

Sigla, Lda
Real Estate License (AMI): 3120
Sigla - Sociedade de Mediação Imobiliária, Lda
Address
Sede: Avenida Beira Mar, 2267
Serial Number
040/23
Open hours
Segunda-feira a Sábado das - 9:00 às 18:30
Período de Almoço das - 12:30 às 14:00
Domingos - Descanso Semanal
Período de Almoço das - 12:30 às 14:00
Domingos - Descanso Semanal
Site





























