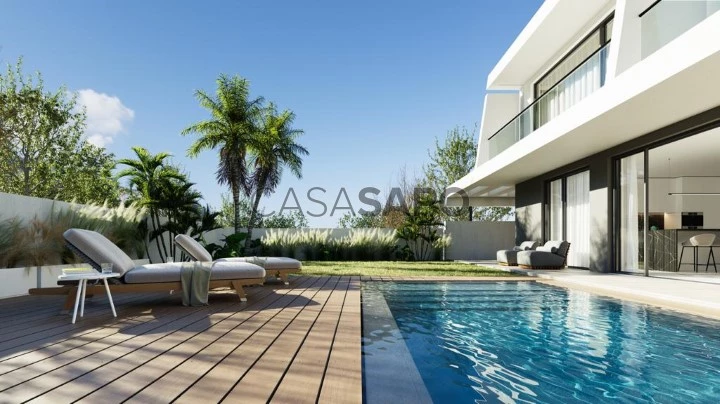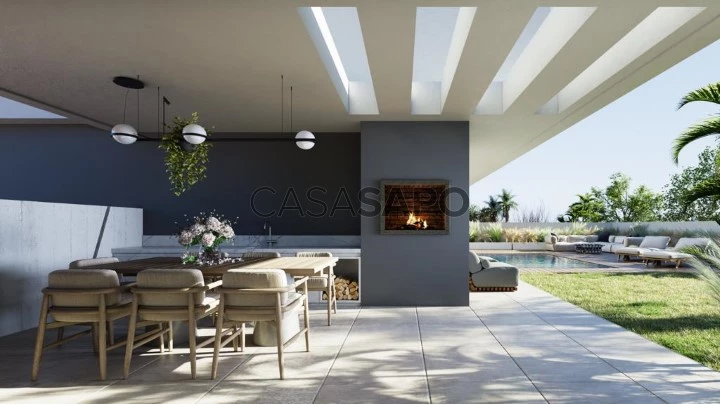41 Photos
Virtual Tour
360° Photo
Video
Blueprints
Logotypes
Brochure
PDF Brochure
House 5 Bedrooms for buy in Alcochete
São Francisco, Alcochete, Distrito de Setúbal
buy
1.285.000 €
Share
Luxury villa for sale in San Francisco, Alcochete, overlooking the Tagus River and Lisbon.
These exceptional villas, called Villas Tejo, are part of a private development in São Francisco, Alcochete, a short distance from Lisbon and a few minutes from the riverfront of Alcochete.
Of type T5, on a plot between 314m2 and 400 m2, it has a gross construction area of 328m2, spread over three floors, plus the basement.
Floor 0 of the villa has two options: with and without office,
a) Without an office, it has a gross area of 102 m2.
It has a spacious living room with more than 78m2 that includes a fireplace.
It has an ’open Space’ configuration with the kitchen in ’L’ and has an island with a counter area.
It also has a service toilet with 4.35 m2.
b) With office, it has a gross area of 102 m2.
It has a spacious living room with 66m2 that includes a fireplace.
It has an ’open Space’ configuration with the kitchen in ’L’ and has an island with a counter area.
It has an office with 11.34 m2 and also a service toilet with 3 m2.
The kitchen is equipped with state-of-the-art Siemens appliances.
This entire floor overlooks and exits the fabulous outdoor leisure area.
In this area we find a spacious swimming pool with 32 m2.
There is an area with mosaic flooring with 18.65 m2 and a lounge area with barbecue and pergola with 24 m2. The floor around the pool is 58 m2 and the green area is 40 m2.
A car parking area is available in front of the house, with space for 2 cars and prepared for electric car charging.
The total patio area is about 212 m2.
On the 1st floor there are 3 suites, all with private bathrooms, spacious wardrobes and all with balconies.
On the 2nd floor there is a rooftop with 69 m2, equipped with a jacuzzi and a lounge area.
From here it is possible to contemplate the incredible view over Alcochete, Lisbon and the Tagus Estuary.
As an option, it is possible to have an additional suite, with associated costs.
On the -1 floor there is a garage of 40 m2, a laundry room with 17.40 m2, a bathroom with 3.95 m2, an office/gym area with 17 m2 and a landscaped patio with 14.50 m2.
As equipment, Villas Tejo has underfloor heating, a highly energy-efficient air conditioning system, solar panels for water heating, pre-installation of a heat pump for the pool, a state-of-the-art home automation and automation system, with customisation possible, depending on personal needs and taste, kitchen with state-of-the-art Siemens appliances, laundry room with washing machine and dryer and vertical freezer, Roca suspended crockery.
A villa with excellent sun exposure, designed in order to enhance the large window openings, which allows you to enjoy a fantastic interior luminosity.
Note: Photos of villa already sold and 3D photos. Areas may vary, depending on the villa and version chosen.
Contact us for more information or to schedule a visit.
These exceptional villas, called Villas Tejo, are part of a private development in São Francisco, Alcochete, a short distance from Lisbon and a few minutes from the riverfront of Alcochete.
Of type T5, on a plot between 314m2 and 400 m2, it has a gross construction area of 328m2, spread over three floors, plus the basement.
Floor 0 of the villa has two options: with and without office,
a) Without an office, it has a gross area of 102 m2.
It has a spacious living room with more than 78m2 that includes a fireplace.
It has an ’open Space’ configuration with the kitchen in ’L’ and has an island with a counter area.
It also has a service toilet with 4.35 m2.
b) With office, it has a gross area of 102 m2.
It has a spacious living room with 66m2 that includes a fireplace.
It has an ’open Space’ configuration with the kitchen in ’L’ and has an island with a counter area.
It has an office with 11.34 m2 and also a service toilet with 3 m2.
The kitchen is equipped with state-of-the-art Siemens appliances.
This entire floor overlooks and exits the fabulous outdoor leisure area.
In this area we find a spacious swimming pool with 32 m2.
There is an area with mosaic flooring with 18.65 m2 and a lounge area with barbecue and pergola with 24 m2. The floor around the pool is 58 m2 and the green area is 40 m2.
A car parking area is available in front of the house, with space for 2 cars and prepared for electric car charging.
The total patio area is about 212 m2.
On the 1st floor there are 3 suites, all with private bathrooms, spacious wardrobes and all with balconies.
On the 2nd floor there is a rooftop with 69 m2, equipped with a jacuzzi and a lounge area.
From here it is possible to contemplate the incredible view over Alcochete, Lisbon and the Tagus Estuary.
As an option, it is possible to have an additional suite, with associated costs.
On the -1 floor there is a garage of 40 m2, a laundry room with 17.40 m2, a bathroom with 3.95 m2, an office/gym area with 17 m2 and a landscaped patio with 14.50 m2.
As equipment, Villas Tejo has underfloor heating, a highly energy-efficient air conditioning system, solar panels for water heating, pre-installation of a heat pump for the pool, a state-of-the-art home automation and automation system, with customisation possible, depending on personal needs and taste, kitchen with state-of-the-art Siemens appliances, laundry room with washing machine and dryer and vertical freezer, Roca suspended crockery.
A villa with excellent sun exposure, designed in order to enhance the large window openings, which allows you to enjoy a fantastic interior luminosity.
Note: Photos of villa already sold and 3D photos. Areas may vary, depending on the villa and version chosen.
Contact us for more information or to schedule a visit.
See more
Property information
Condition
Under construction
Net area
328m²
Floor area
450m²
Serial Number
ALC 0982
Energy Certification
A+
Views
4,355
Clicks
94
Published in
more than a month
Approximate location - House 5 Bedrooms in the parish of São Francisco, Alcochete
Characteristics
Bathroom (s): 4
Half bath: 4
Laundry Room: 1
Number of floors: 4
Living Room (s): 1
Total bedroom(s): 5
Estate Agent

Casa 10 - Mediação Imobiliária
Real Estate License (AMI): 9616
Casa 10 - Mediação Imobiliária, Lda
Address
Centro de Escritórios Panoramic
Av. do Atlântico [phone] Parque das Nações,
Lisboa - Portugal
Av. do Atlântico [phone] Parque das Nações,
Lisboa - Portugal
Serial Number
ALC 0982
Site








































