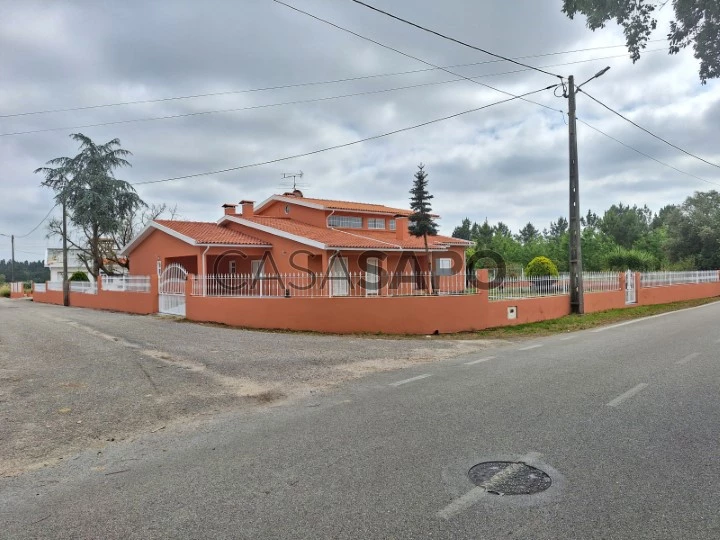50 Photos
Virtual Tour
360° Photo
Video
Blueprint
Logotypes
Brochure
PDF Brochure
House 5 Bedrooms for buy in Anadia
São Lourenço do Bairro, Anadia, Distrito de Aveiro
buy
335.000 €
Share
Residential house and a second piglet roasting building, located in Outeiro de Baixo, next to Curia and very close to Anadia, Aveiro.
Possibility of acquiring the adjoining land with 1 652 m2 for 55 000 €.
This is an excellent option for own housing, due to the quality that the villa presents or also an alternative for those who wish to develop a business (from an event farm, restaurant, or transformation of the space into a nursing home or directed to tourism).
The villa has the following documentary description:
Ground floor and ground floor house - 235 m2, outbuildings of 124 m2, garage of 36 m2, porch of 26 m2, patio and backyard; In addition,
Ground floor building for roasting piglets (with 6 wood-fired ovens) with 190 m2.
Description of the rooms:
Floor 0 Housing:
-living room with fireplace and direct access to the garden
-Kitchen (30 m2) equipped with ceramic glass and oven with access to the patio
-Laundry room with direct light (6 m2)
-Entrance hall
-Main distribution hall with indoor garden
-suite with wardrobe and bathtub in the bath
-two bedrooms with fitted wardrobes
-A full support bath with shower tray
Housing, 1st floor:
-suite with balcony, wardrobe and bathroom with bathtub
-Bedroom or office with 12 m2
Office or maid’s room, with private bathroom, located outside the room.
Commercial building;
-Piglet roasting area with 6 ovens
-Firewood area
- Cooling zone
- Washing room
- Preparation room
- Refrigeration room
-Locker room
Surroundings:
Curia and Hotel das Termas da Curia are 2 km away
3 km from Anadia
8 km to Mealhada
Possibility of acquiring the adjoining land with 1 652 m2 for 55 000 €.
This is an excellent option for own housing, due to the quality that the villa presents or also an alternative for those who wish to develop a business (from an event farm, restaurant, or transformation of the space into a nursing home or directed to tourism).
The villa has the following documentary description:
Ground floor and ground floor house - 235 m2, outbuildings of 124 m2, garage of 36 m2, porch of 26 m2, patio and backyard; In addition,
Ground floor building for roasting piglets (with 6 wood-fired ovens) with 190 m2.
Description of the rooms:
Floor 0 Housing:
-living room with fireplace and direct access to the garden
-Kitchen (30 m2) equipped with ceramic glass and oven with access to the patio
-Laundry room with direct light (6 m2)
-Entrance hall
-Main distribution hall with indoor garden
-suite with wardrobe and bathtub in the bath
-two bedrooms with fitted wardrobes
-A full support bath with shower tray
Housing, 1st floor:
-suite with balcony, wardrobe and bathroom with bathtub
-Bedroom or office with 12 m2
Office or maid’s room, with private bathroom, located outside the room.
Commercial building;
-Piglet roasting area with 6 ovens
-Firewood area
- Cooling zone
- Washing room
- Preparation room
- Refrigeration room
-Locker room
Surroundings:
Curia and Hotel das Termas da Curia are 2 km away
3 km from Anadia
8 km to Mealhada
See more
Property information
Condition
Used
Net area
400m²
Floor area
585m²
Serial Number
240514
Energy Certification
E
Views
1,111
Clicks
20
Published in
more than a month
Location - House 5 Bedrooms in the parish of São Lourenço do Bairro, Anadia
Characteristics
Bathroom (s): 4
Living Room (s): 1
Total bedroom(s): 5
Porch
Shared Bathroom: 3
En-suite Bathroom: 2
Drinks cabinet
Corridor: 2
Kitchen(s): 2
Pantry: 2
Office(s): 2
Entrance Hall: 2
Bedrooms Hall: 2
Laundry Room: 2
Suite (s): 2
Balconies: 3
Estate Agent

Gaiphedra - Sociedade de Mediação Imobiliária, Lda
Real Estate License (AMI): 6338
Gaiphedra, Sociedade de Mediação Imobiliária Lda
Address
Rua Manuel Moreira Costa Júnior, nº 4 sala BB
Valadares [phone] Vila Nova Gaia
[URL]
Valadares [phone] Vila Nova Gaia
[URL]
Serial Number
240514
Open hours
2º a 6ª das 09.00h às 19.00h e sábados das 09.00h às 17.00h
Site

















































