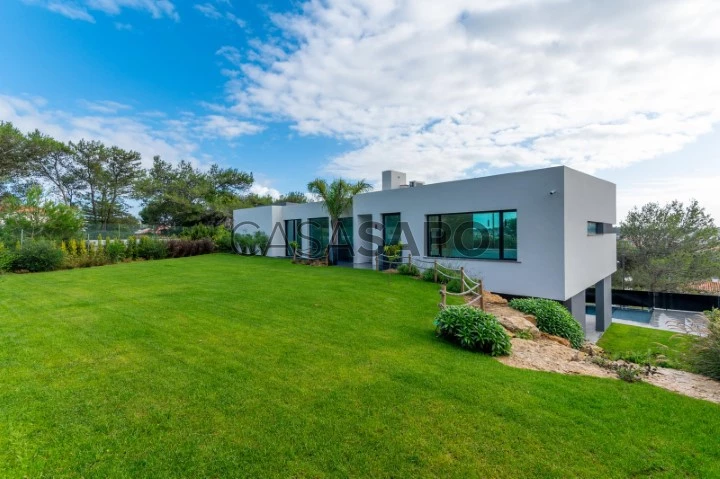45 Photos
Virtual Tour
360° Photo
Video
Blueprint
Logotypes
Brochure
PDF Brochure
House 5 Bedrooms +2 for buy in Cascais
Alcabideche, Cascais, Distrito de Lisboa
buy
3.800.000 €
Share
Extraordinary detached 5+2 bedroom villa, new, located at the top of Avenida de Sintra, in Cascais.
The villa presents top finishes and very generous areas and high ceilings.
It is distributed over several floors, interconnected by a private elevator:
Ground Floor
- Garage: 100 sqm
- Gym with natural light, sauna, Turkish bath and a full private bathroom
- Laundry area
- Several storage areas
First Floor
- Access to the garden, leisure area, swimming pool, solarium, support bar and social bathroom
- Lounge/Library/Office area
- 2 suites
- all with access to a 92 sqm balcony
- Social bathroom
Third Floor
- Big living room: 61 sqm
- Kitchen
- Social bathroom
- 2 suites with a walk-in closet
- mastersuite with balcony and a 40 sqm private terrace
The garden, with an exquisite landscaping, is distributed by several generous terraces, which follow the height of the house, allowing an independent use of the social and private areas of the house.
The finishes are top and distinctive.
This villa is placed in a discreet area, with a fast growing and of great municipal and private investment.
It is five minutes away from:
reputable public and private schools in the area
motorway access that connects to Lisbon (A5)
several of the most prestigious and exclusive golf courses in the area
beaches of Cascais and Guincho
all sorts of day-to-day services:
shopping centre (CascaiShopping) that integrates everything
but also street local business
public transportation (free bus network)
Ready to live in, completely new construction.
The villa presents top finishes and very generous areas and high ceilings.
It is distributed over several floors, interconnected by a private elevator:
Ground Floor
- Garage: 100 sqm
- Gym with natural light, sauna, Turkish bath and a full private bathroom
- Laundry area
- Several storage areas
First Floor
- Access to the garden, leisure area, swimming pool, solarium, support bar and social bathroom
- Lounge/Library/Office area
- 2 suites
- all with access to a 92 sqm balcony
- Social bathroom
Third Floor
- Big living room: 61 sqm
- Kitchen
- Social bathroom
- 2 suites with a walk-in closet
- mastersuite with balcony and a 40 sqm private terrace
The garden, with an exquisite landscaping, is distributed by several generous terraces, which follow the height of the house, allowing an independent use of the social and private areas of the house.
The finishes are top and distinctive.
This villa is placed in a discreet area, with a fast growing and of great municipal and private investment.
It is five minutes away from:
reputable public and private schools in the area
motorway access that connects to Lisbon (A5)
several of the most prestigious and exclusive golf courses in the area
beaches of Cascais and Guincho
all sorts of day-to-day services:
shopping centre (CascaiShopping) that integrates everything
but also street local business
public transportation (free bus network)
Ready to live in, completely new construction.
See more
Property information
Condition
Used
Floor area
500m²
Serial Number
PF31922
Energy Certification
B
Views
1,274
Clicks
60
Published in
more than a month
Approximate location - House 5 Bedrooms +2 in the parish of Alcabideche, Cascais
Characteristics
Bathroom (s): 7
Total bedroom(s): 5
Total interior bedroom(s): 2
Estate Agent

Porta da Frente Christie’s
Real Estate License (AMI): 6335
Address
Avenida Marginal, 8648 B
Serial Number
PF31922
Open hours
24 horas por dia.












































