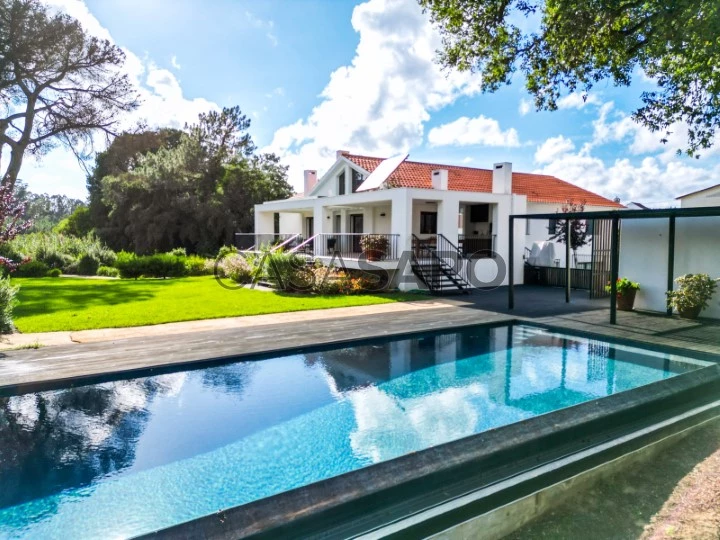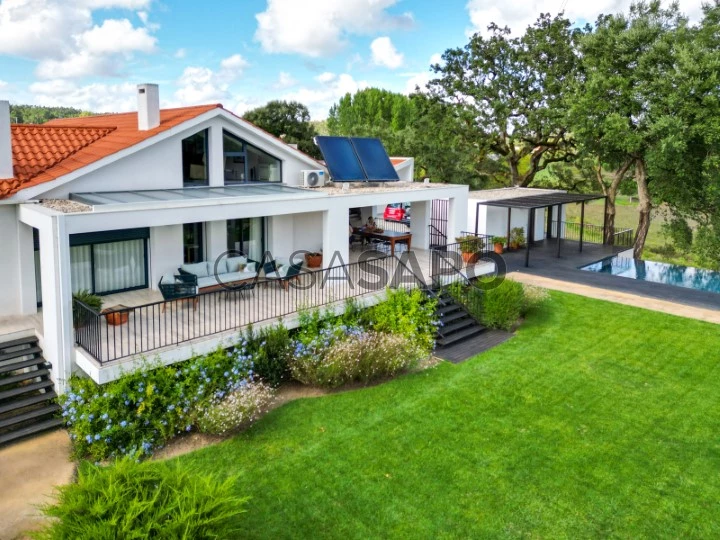103 Photos
Virtual Tour
360° Photo
Video
Blueprints
Logotypes
Brochure
PDF Brochure

Endless pool

Residence

Garden view

Endless pool

Garden

Dining area

kitchen

Dining room

Kitchen

Dining room

Dining room

kitchen wine cellar

Dining room

_DSC1084-HDR

Living room

Living room

Entrance Hall

Corridor of access to the rooms

Corridor of access to the rooms

Bathroom

Bedroom

bathroom

Access to the house

Jardin

Access to housing

Facade House

Bedroom

Bathroom

Decoration

Room

Bedroom

Bedroom

Bathroom

Bathroom

Bedroom

Room

Bathroom

Bathroom

Garage

Stairs to the basement

Hall

Living room

Living room

Living room

Living room

Basement room

Basement kitchen

One-Bedroom Suite

Living room

Room

Wardrobe

decoration

Room

Bedroom

Bathroom

Bathroom

Bathroom

Basement room

Room

Hall

Bathroom

Sauna

Hot tub

Gym Room

Loft

loft wardrobe

Loft

office loft

Loft

Bathroom

Reading nook

Bathroom

Reading nook

Garage

Porch to support the pool

Rear of the villa

Garage

View from the villa

View of the property

View from the villa

View from the villa

Residence

View from the villa

View from the Villa

Front of the villa

Front of the villa

Residence

Garden

Garden

Residence

Residence

Dining area in the extender

endless pool

Endless pool

Swimming pool

Residence

Residence

Balcony facing the garden

Garden and pool

Chair with reduced mobility

Chair with reduced mobility

Dining room

Dining room
House 5 Bedrooms Duplex for buy in Leiria
Porto do Carro, Maceira, Leiria, Distrito de Leiria
buy
1.095.000 €
Share
This stunning luxury furnished villa is located in the countryside, offering a quiet and private getaway away from the hustle and bustle of the city.
With a multitude of unique facilities, this property allows you to enjoy the best lifestyle.
The villa features a spectacular infinity pool, providing stunning views and a perfect environment to relax and cool off on hot summer days.
With large windows, this property allows a constant connection with the nature around you,
The garden of this property was designed by a landscape architect, ensuring a lush, harmonious and well-kept environment.
The villa has an exquisite decoration, with attention to the smallest details. The furniture and finishes have been carefully selected to create an elegant and welcoming atmosphere.
In addition, this exclusive property features a sauna and a gym, allowing you to take care of your health and well-being without leaving home.
Despite being located in the countryside, this luxury villa is conveniently close to the city of Leiria, providing access to all necessary services and urban amenities.
The villa is prepared with a wheelchair lift.
The property is situated within walking distance of several internationally known beaches.
Enjoy the perfect combination between the countryside and the coast, allowing you to explore and enjoy the natural beauties of this region.
Contact us now for more information and schedule a visit.
Features:
Land 2.842 m2
Private area 288.32
Solar panels
Underfloor heating
Alarm
Kitchen 12,04 m2
Suite 15.28 m2
Suite 17.39 m2
Suite 17.18 m2
Closet 2.64 m2
Room 26.14 m2
Cup 15.73m2
Laundry 6.71 m2
Social bathroom 2.66 m2
Private bathroom 4.07 m2
Private bathroom 3.97 m2
Private bathroom 2.73 m2
Circulation hall 22.17 m2
Basement:
Gymnasium 20.36 m2
Kitchen/living room 24.73 m2
Room 12.43 m2
Private bathroom 4.55 m2
Social bathroom 3.20 m2
Sauna 3.20 m2
Bathtub 3.20 m2
With a multitude of unique facilities, this property allows you to enjoy the best lifestyle.
The villa features a spectacular infinity pool, providing stunning views and a perfect environment to relax and cool off on hot summer days.
With large windows, this property allows a constant connection with the nature around you,
The garden of this property was designed by a landscape architect, ensuring a lush, harmonious and well-kept environment.
The villa has an exquisite decoration, with attention to the smallest details. The furniture and finishes have been carefully selected to create an elegant and welcoming atmosphere.
In addition, this exclusive property features a sauna and a gym, allowing you to take care of your health and well-being without leaving home.
Despite being located in the countryside, this luxury villa is conveniently close to the city of Leiria, providing access to all necessary services and urban amenities.
The villa is prepared with a wheelchair lift.
The property is situated within walking distance of several internationally known beaches.
Enjoy the perfect combination between the countryside and the coast, allowing you to explore and enjoy the natural beauties of this region.
Contact us now for more information and schedule a visit.
Features:
Land 2.842 m2
Private area 288.32
Solar panels
Underfloor heating
Alarm
Kitchen 12,04 m2
Suite 15.28 m2
Suite 17.39 m2
Suite 17.18 m2
Closet 2.64 m2
Room 26.14 m2
Cup 15.73m2
Laundry 6.71 m2
Social bathroom 2.66 m2
Private bathroom 4.07 m2
Private bathroom 3.97 m2
Private bathroom 2.73 m2
Circulation hall 22.17 m2
Basement:
Gymnasium 20.36 m2
Kitchen/living room 24.73 m2
Room 12.43 m2
Private bathroom 4.55 m2
Social bathroom 3.20 m2
Sauna 3.20 m2
Bathtub 3.20 m2
See more
Property information
Condition
Used
Net area
288m²
Floor area
335m²
Serial Number
102/2023.LM
Energy Certification
B-
Views
14,083
Clicks
202
Shares
1
Published in
more than a month
Location - House 5 Bedrooms Duplex in the parish of Maceira, Leiria
Characteristics
Floor 0 - Rooms
Floor 0 - Areas
Floor 1 - Rooms
Floor 1 - Areas
Rooms
Surroundings
Security
Equipment
Comfort and Leisure
Extras
Areas
Services
Infrastructures
Shared Bathroom: 1
En-suite Bathroom: 1
Kitchen(s): 1
Bedrooms Hall: 1
Kitchenette: 1
Living Room (s): 1
Suite (s): 1
Total bedroom(s): 2
Kitchen Area: 24.73
Land Area: 2.84
Gross Area: 335.40
Gross Private Area: 288.32
Built-up area: 335.40
Net Area: 288.32
Shared Bathroom: 1
En-suite Bathroom: 3
Drinks cabinet: 1
Kitchen(s): 1
Entrance Hall: 1
Living Room (s): 1
Total bedroom(s): 3
Suite (s): 1
Closet
Corridor: 1
Laundry Room: 1
Balconies
Gross Area
Gross Private Area: 288.32
Built-up area: 335.40
Kitchen Area: 12.04
Suite Area: 17.18
Land Area: 2.84
Closet area: 2.64
Porch: 1
En-suite Bathroom: 3
Bathroom (s): 4
Basement: 1
Closet
Drinks cabinet: 1
Corridor: 2
Kitchen(s): 1
Pantry: 1
Entrance Hall: 1
Bedrooms Hall: 1
Laundry Room: 1
Number of floors: 2
Other Room (s): 1
Living Room (s): 2
Suite (s): 3
Total bedroom(s): 5
Guest bathroom: 1
Attic: 1
Fruit trees
Countryside
Green areas
View to Countryside
View to Garden
University
Video surveillance
Alarm
Grill
Oven
Fridge
Dishwasher
Microwave
Wardrobes: 4
Sauna
Air Conditioning
Hydromassage Bathtub: 1
Window with thermal cutting
Refrigerator freezer
Electric blinds
Extractor Hood
Electric Cooker
Gas Cylinder
Washing Machine
Solar Panels
Radiant Floor Heating: electric
Shower: 3
Electric Gate
Double Glazed
Natural Light
Condition: Excellent
Bedroom Area: 13.42
Bedroom Area: 12.55
Bedroom Area: 11.20
Bathroom Area: 3.97
Bathroom Area: 4.07
Bathroom Area: 3.32
Bathroom Area: 2.66
Living Room Area: 15.78
Living Room Area: 26.14
Gross Area: 335.40
Gross Private Area: 288.32
Built-up area
Kitchen Area: 12.04
Garage Area
Suite Area: 17.39
Suite Area: 15.28
Suite Area: 17.16
Land Area: 2842.00
Closet area: 2.64
Balcony area
Net Area: 288.32
Water
Public Lighting
Garage: 2
Private Swimming Pool: Outdoor
Impaired Mobility Access
Annexes: 1
Engine room
Garden
Wall
Swimming Pool: 1
Gym
Awning
Shared Bathroom: 1
En-suite Bathroom: 1
Kitchen(s): 1
Bedrooms Hall: 1
Kitchenette: 1
Living Room (s): 1
Suite (s): 1
Total bedroom(s): 2
Estate Agent

Casas&Properties
Real Estate License (AMI): 1415
Imant - Mediação Imobiliária, Lda.
Address
Avenida Manuel Remígio,
Edifício Atlântico, loja 9
Nazaré
Edifício Atlântico, loja 9
Nazaré
Serial Number
102/2023.LM
Open hours
Segunda a Sexta feira das 10.00 ás 13.00 e das 15.00 ás 19.00
Sábados e Domingos das 10.30 ás 13.00 e das 15.00 ás 19.00
Sábados e Domingos das 10.30 ás 13.00 e das 15.00 ás 19.00