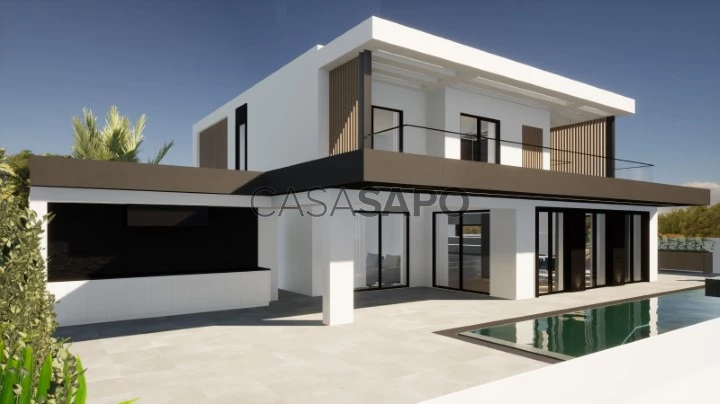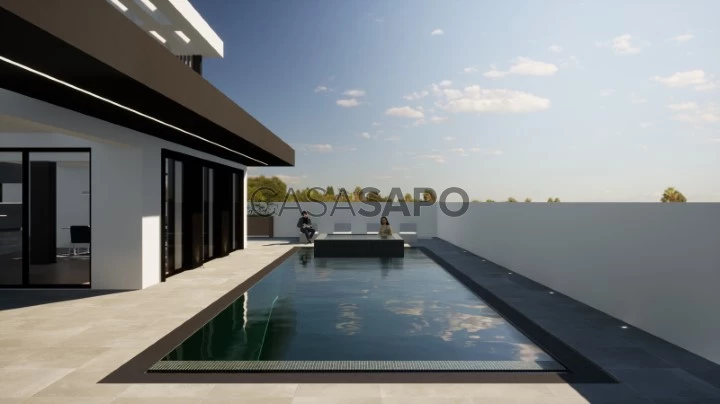34 Photos
Virtual Tour
360° Photo
Video
Blueprint
Logotypes
Brochure
PDF Brochure
House 5 Bedrooms Duplex for buy in Loulé
Varandas do Lago, Almancil, Loulé, Distrito de Faro
buy
3.200.000 €
Share
House in the finishing phase with an extraordinary location between the developments of Quinta do Lago and Vale do Lobo, Varandas do Lago is a condominium about 10 minutes walk from stunning beaches, with the natural beauty of the Portuguese coast.
Within walking distance there are infrastructures that provide an excellent quality of life to its residents and tourists, including renowned European golf courses, five-star hotels, ehic center, restaurants, bars, shopping areas, gyms, among others.
It is a house ground floor and 1st floor, with contemporary architecture type T4 with swimming pool and basement, .
The r/c consists of entrance hall, kitchen, dining area and living room in an open space concept, suite with private bathroom, social toilet and laundry area.
On the 1st floor, we find a suite, with private bathroom in open space, generously sized served by a private terrace and the mastersuite in open space with bathtub and double shower, with two walk-in closets and office / multifunctional space and a generous outdoor terrace oriented to south.
In the basement we find a room served by light and natural ventilation, a bathroom, a multifunction area to be defined (cinema/gym/bedroom) and closed parking area for 3 cars.
Outside at the r/c level, we have a generous BBQ, with gas pre-installation, support benches and
refrigerator, covered terrace dining area, outdoor chill out area, next to the dining room, two solarium/chairs areas and a large swimming pool with jacuzzi, to complete the alignment of the villa. West and north we have a leisure and decompression area with garden and the were the entrance ramp to the basement.
On the first floor there are two private terraces to the respective suites, with south orientation.
In the basement area, we have an outdoor covered parking area, access stairs to the first floor, outdoor support toilet and centralized technical area, where all the specialties that serve the villa are concentrated, which allows maintenance technicians not to need access to the interior of the villa, preserving the privacy of the owners.
Within walking distance there are infrastructures that provide an excellent quality of life to its residents and tourists, including renowned European golf courses, five-star hotels, ehic center, restaurants, bars, shopping areas, gyms, among others.
It is a house ground floor and 1st floor, with contemporary architecture type T4 with swimming pool and basement, .
The r/c consists of entrance hall, kitchen, dining area and living room in an open space concept, suite with private bathroom, social toilet and laundry area.
On the 1st floor, we find a suite, with private bathroom in open space, generously sized served by a private terrace and the mastersuite in open space with bathtub and double shower, with two walk-in closets and office / multifunctional space and a generous outdoor terrace oriented to south.
In the basement we find a room served by light and natural ventilation, a bathroom, a multifunction area to be defined (cinema/gym/bedroom) and closed parking area for 3 cars.
Outside at the r/c level, we have a generous BBQ, with gas pre-installation, support benches and
refrigerator, covered terrace dining area, outdoor chill out area, next to the dining room, two solarium/chairs areas and a large swimming pool with jacuzzi, to complete the alignment of the villa. West and north we have a leisure and decompression area with garden and the were the entrance ramp to the basement.
On the first floor there are two private terraces to the respective suites, with south orientation.
In the basement area, we have an outdoor covered parking area, access stairs to the first floor, outdoor support toilet and centralized technical area, where all the specialties that serve the villa are concentrated, which allows maintenance technicians not to need access to the interior of the villa, preserving the privacy of the owners.
See more
Property information
Condition
Under construction
Floor area
432m²
Serial Number
AMO_174
Energy Certification
In Evaluation
Views
2,094
Clicks
44
Published in
more than a month
Approximate location - House 5 Bedrooms Duplex in the parish of Almancil, Loulé
Characteristics
Bathroom (s): 7
Basement
Closet
Kitchen(s)
Entrance Hall
Bedrooms Hall
Number of floors: 2
Open Space
Living Room (s): 1
Suite (s)
Total bedroom(s): 5
Estate Agent

Álamo Real Estate
Real Estate License (AMI): 16948
Fouralamo - Mediação Imobiliária Lda.
Address
Av. da Gondra nº 5 A, Quinta do Lago [phone] Almancil
Algarve
Algarve
Serial Number
AMO_174
Open hours
De Segunda a Sexta
Manhã das 9.30h ás 13.00h
Tarde das 14.30h ás 17.00h
Manhã das 9.30h ás 13.00h
Tarde das 14.30h ás 17.00h

































