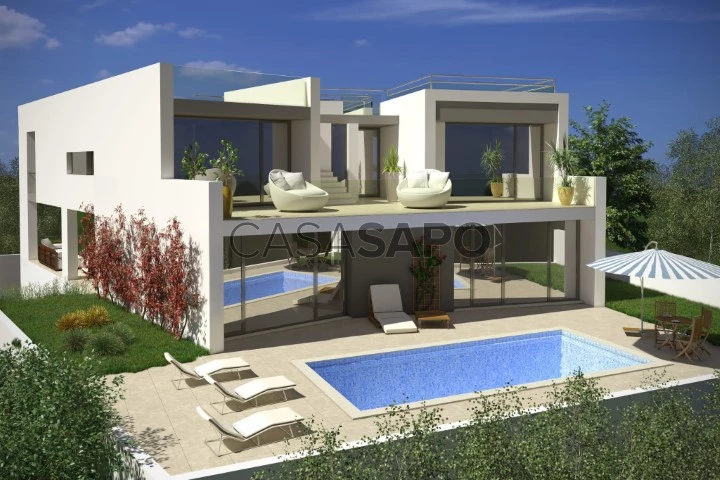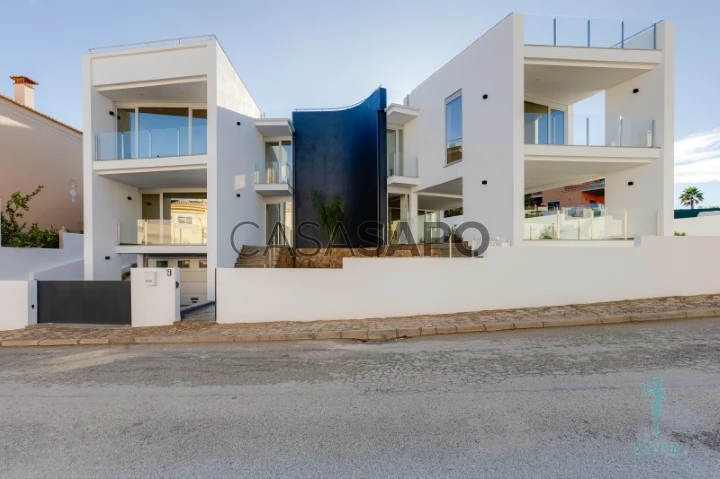36 Photos
Virtual Tour
360° Photo
Video
Blueprint
Logotypes
Brochure
PDF Brochure
House 5 Bedrooms for buy in Lagos
Cerro das Mós, São Gonçalo de Lagos, Distrito de Faro
buy
1.900.000 €
Share
Contemporary, New, modern house. 5 bedrooms, swimming pool, Jacuzzi and sea view. Lagos-Algarve-Portugal
Original villa, located in the most exclusive area of Lagos, ready to move in.
All rooms have plenty of natural light, with several terraces, where on the top floor, on the roof, a fantastic terrace with jaccuzzi and sea views.
House with 280 m2 of construction, on a plot of 554m2.
Its entrance leads us to the living room with access to the fully equipped kitchen. Also in the living area is the dining area, both with large glass windows that let in light. We also have a bathroom and an office that can be used as a bedroom.
The entire ground floor has access to several terraces and the swimming pool.
On the 1st floor we find 4 bedrooms all en suite with large windows and lots of light, all with built-in wardrobes, two of them with access to a terrace of 27.76m2.
In the basement, there is a garage, with space for 2 places, storage and a bathroom.
The exterior doors and windows are in thermo-lacquered PVC according to the color plan and the night occlusion system is made using a blackout curtain.
The floors are in ceramic mosaic in the kitchen, living room, circulation areas and sanitary facilities, with floating wooden floors in the bedrooms.
We can also point out that this house has double glazing, central vacuum, air conditioning and solar panels.
Impeccable quality and design in this beautiful villa that will be delivered completely ready to enjoy with the whole family in this prime area close to everything and the best that Lagos has to offer.
Do not miss this opportunity and come and visit this beautiful villa with Elvar, where you will find modernity and originality.
Original villa, located in the most exclusive area of Lagos, ready to move in.
All rooms have plenty of natural light, with several terraces, where on the top floor, on the roof, a fantastic terrace with jaccuzzi and sea views.
House with 280 m2 of construction, on a plot of 554m2.
Its entrance leads us to the living room with access to the fully equipped kitchen. Also in the living area is the dining area, both with large glass windows that let in light. We also have a bathroom and an office that can be used as a bedroom.
The entire ground floor has access to several terraces and the swimming pool.
On the 1st floor we find 4 bedrooms all en suite with large windows and lots of light, all with built-in wardrobes, two of them with access to a terrace of 27.76m2.
In the basement, there is a garage, with space for 2 places, storage and a bathroom.
The exterior doors and windows are in thermo-lacquered PVC according to the color plan and the night occlusion system is made using a blackout curtain.
The floors are in ceramic mosaic in the kitchen, living room, circulation areas and sanitary facilities, with floating wooden floors in the bedrooms.
We can also point out that this house has double glazing, central vacuum, air conditioning and solar panels.
Impeccable quality and design in this beautiful villa that will be delivered completely ready to enjoy with the whole family in this prime area close to everything and the best that Lagos has to offer.
Do not miss this opportunity and come and visit this beautiful villa with Elvar, where you will find modernity and originality.
See more
Property information
Condition
New
Net area
253m²
Floor area
280m²
Serial Number
CAS_69
Energy Certification
A+
Views
1,564
Clicks
31
Published in
more than a month
Approximate location - House 5 Bedrooms in the parish of São Gonçalo de Lagos, Lagos
Characteristics
Bathroom (s): 6
Half bath
Number of floors: 1
Living Room (s): 1
Total bedroom(s): 5
Library
Guest bathroom
En-suite Bathroom
Closet
Drinks cabinet
Corridor
Kitchen(s)
Office(s)
Entrance Hall
Bedrooms Hall
Laundry Room
Open Space
Guest room
Dining Room (s)
Suite (s)
Balconies
Promoter



































