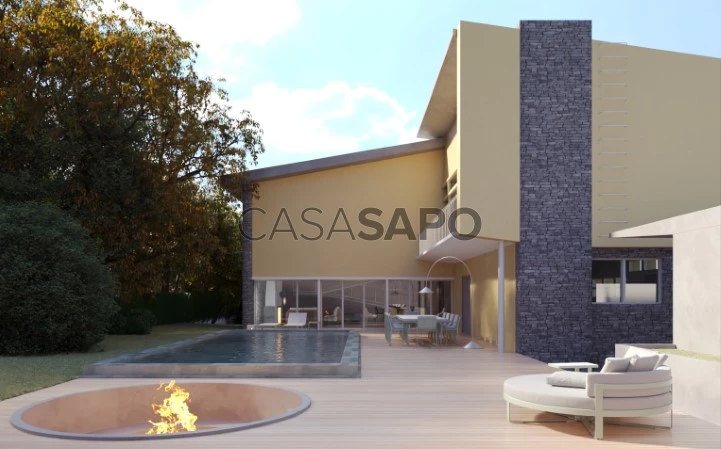24 Photos
Virtual Tour
360° Photo
Video
Blueprints
Logotypes
Brochure
PDF Brochure
House 6 Bedrooms +1 for buy in Cascais
Cascais e Estoril, Distrito de Lisboa
buy
2.750.000 €
Share
We present a unique 6 bedroom villa, which combines the charm of the architecture of the 50s with the modernity of a total renovation. Situated in São Pedro do Estoril, this property combines original period details with contemporary amenities such as the elegant double-height ceiling.
With 585m² of built area and set in a plot of 900m², the villa offers ample spaces, including a new swimming pool and a spacious garden. It also has parking for two cars.
The entrance hall leads to a bright room with double height ceilings, which connects harmoniously to the garden and the pool. The social area includes a modern kitchen-pantry, a bedroom and a bathroom.
The basement offers a multi-functional room, a bedroom with ensuite, a wine cellar and laundry, providing versatility and comfort.
On the upper floor, the mezzanine adds a touch of sophistication, while the master suite, with a private terrace, ensures privacy and enchanting views. Two other bedrooms share a full bathroom.
Located 500 meters from the beach of São Pedro do Estoril, the villa is close to restaurants, shops and services, with easy access to the train station and the A5.
This is a rare opportunity to live in a villa that combines heritage and modernity in one of the best locations on the Cascais line.
Schedule a visit and discover all the details of this exclusive property.
With 585m² of built area and set in a plot of 900m², the villa offers ample spaces, including a new swimming pool and a spacious garden. It also has parking for two cars.
The entrance hall leads to a bright room with double height ceilings, which connects harmoniously to the garden and the pool. The social area includes a modern kitchen-pantry, a bedroom and a bathroom.
The basement offers a multi-functional room, a bedroom with ensuite, a wine cellar and laundry, providing versatility and comfort.
On the upper floor, the mezzanine adds a touch of sophistication, while the master suite, with a private terrace, ensures privacy and enchanting views. Two other bedrooms share a full bathroom.
Located 500 meters from the beach of São Pedro do Estoril, the villa is close to restaurants, shops and services, with easy access to the train station and the A5.
This is a rare opportunity to live in a villa that combines heritage and modernity in one of the best locations on the Cascais line.
Schedule a visit and discover all the details of this exclusive property.
See more
Property information
Condition
Remodelled
Net area
500m²
Floor area
585m²
Construction year
2025
Serial Number
CAS_436 (2)
Energy Certification
C
Views
72
Clicks
4
Published in
06/09/2024
Approximate location - House 6 Bedrooms +1 in the parish of Cascais e Estoril, Cascais
Characteristics
Bathroom (s): 4
Basement
Drinks cabinet
Kitchen(s)
Pantry
Office(s)
Number of floors: 3
Guest room
Suite (s): 2
Total bedroom(s): 6
Total interior bedroom(s): 1
Balconies: 3
Entrance Hall
Half bath
Laundry Room
Estate Agent

Care Real Estate
Real Estate License (AMI): 15144
Cidade em Movimento - Lda
Address
Rua da Cintura do Porto de Lisboa, nº17, Armazém A
Serial Number
CAS_436 (2)























