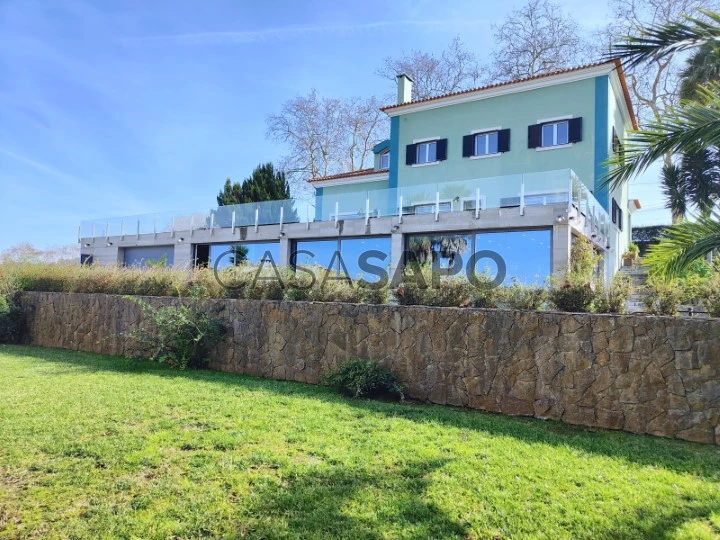91 Photos
Virtual Tour
360° Photo
Video
Blueprints
Logotypes
Brochure
PDF Brochure
House 6 Bedrooms for buy in Sintra
Colares, Sintra, Distrito de Lisboa
buy
5.350.000 €
Share
Luxury villa with 1,140m2 built, comprising a Private Area of 386.4m2, 523.6m2 of habitable use of other Built Areas (including a large gym, a bright winter garden and a 120m2 wine cellar.
It also has 230m2 of outdoor built areas, which includes a ruin with very interesting investment potential.
The property is 14,130m2 in size, fully fenced.
It was built using superior materials and finishes, with a design that perfectly combines classic and modernity, large areas and contact and communication with the outside.
Outside, it has a tennis court / multi-sports area, a 140m2 agricultural support house with two floors, an outdoor kitchen area with 30m2, an orchard with more than 70 fruit trees and abundant outdoor lighting throughout. the property. It has two wells and a borehole, being completely self-sufficient in supplying water to the house, garden and cultivation spaces.
It has 6 bedrooms, 2 of which are en suite.
On the 0th floor, a bright entrance hall leads us to the main entrance of the house. On this floor, it has a large and bright living and dining room, communicating with the outside through an imposing 270m2 porch, with views over the entire property. The kitchen, fully and superiorly equipped, also accesses this outdoor space, overlooking the garden.
On the 1st floor, it has 3 bedrooms, one of which is a Master Suite with a closet and a complete bathroom to support the remaining two.
On Floor -1 (at ground floor level on the West facade of the house), it has a second living room, two large bedrooms, one of which is en suite and a spacious interior storage room. Still in this space, we have access to a fantastic winter garden and gym, as well as two large closed garages, totaling 170m2.
On the -2nd floor we find a cellar and storage room with 120m2 and a guest toilet.
It enjoys a privileged location, in the center of Colares, 5 minutes from the beach, 20 minutes from Cascais and 15 minutes from Sintra.
It also has 230m2 of outdoor built areas, which includes a ruin with very interesting investment potential.
The property is 14,130m2 in size, fully fenced.
It was built using superior materials and finishes, with a design that perfectly combines classic and modernity, large areas and contact and communication with the outside.
Outside, it has a tennis court / multi-sports area, a 140m2 agricultural support house with two floors, an outdoor kitchen area with 30m2, an orchard with more than 70 fruit trees and abundant outdoor lighting throughout. the property. It has two wells and a borehole, being completely self-sufficient in supplying water to the house, garden and cultivation spaces.
It has 6 bedrooms, 2 of which are en suite.
On the 0th floor, a bright entrance hall leads us to the main entrance of the house. On this floor, it has a large and bright living and dining room, communicating with the outside through an imposing 270m2 porch, with views over the entire property. The kitchen, fully and superiorly equipped, also accesses this outdoor space, overlooking the garden.
On the 1st floor, it has 3 bedrooms, one of which is a Master Suite with a closet and a complete bathroom to support the remaining two.
On Floor -1 (at ground floor level on the West facade of the house), it has a second living room, two large bedrooms, one of which is en suite and a spacious interior storage room. Still in this space, we have access to a fantastic winter garden and gym, as well as two large closed garages, totaling 170m2.
On the -2nd floor we find a cellar and storage room with 120m2 and a guest toilet.
It enjoys a privileged location, in the center of Colares, 5 minutes from the beach, 20 minutes from Cascais and 15 minutes from Sintra.
See more
Property information
Condition
Used
Net area
910m²
Floor area
1,140m²
License of Occupancy
21/2011
Serial Number
LFC88
Energy Certification
A
Views
3,007
Clicks
129
Published in
more than a month
Approximate location - House 6 Bedrooms in the parish of Colares, Sintra
Characteristics
Porch: 2
Bathroom (s): 5
Basement: 2
Kitchen(s): 1
Laundry Room: 1
Number of floors: 4
Living Room (s): 4
Total bedroom(s): 6
Estate Agent

LUX PROPERTIES ESTORIL
Real Estate License (AMI): 10600
LUX PROPERTIES, MEDIAÇÃO IMOBILIÁRIA, LDA
Address
Palácio Estoril Residências, Avenida Clotilde, n.º 240
Serial Number
LFC88
Open hours
10h - 19h


























































































