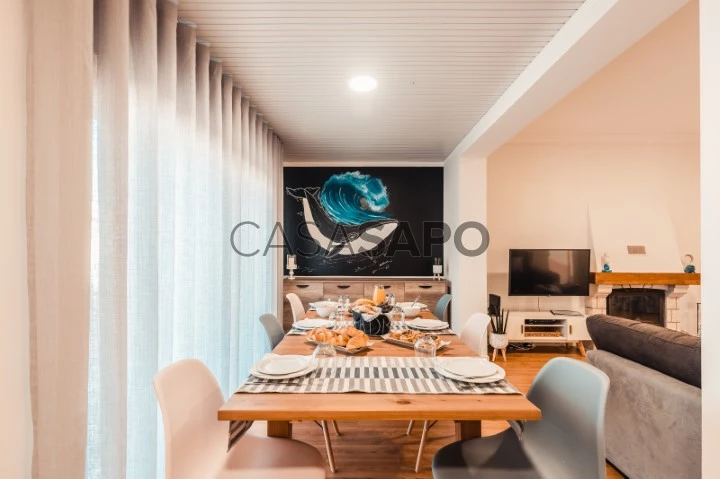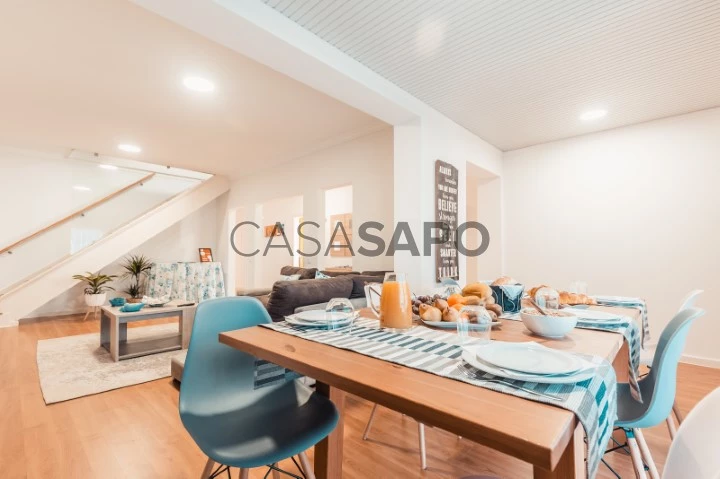33 Photos
Virtual Tour
360° Photo
Video
Blueprints
Logotypes
Brochure
PDF Brochure
House 7 Bedrooms for buy in Torres Vedras
Casal do Cochim, Silveira, Torres Vedras, Distrito de Lisboa
buy
790.000 €
Share
Property of unique characteristics currently operating as a local accommodation, close to all kinds of services/commerce and just 4 minutes from the beaches of Santa Cruz
Subject to total refurbishment, this T7+2 property has 421m2 of construction area spread over a main residence with basement, attic (used) and two T1 annexes.
The main villa has very generous areas and consists of entrance hall, living room of 22m2 equipped with excellent natural lighting, fully equipped kitchen of 15m2, sunroom with access to the outside, three bedrooms of good areas, nice suite with dressing room, living room of 30m2 (currently transformed into a bedroom) and 4 bathrooms. The upper floor, with 40m2, has three bedrooms.
In addition to the main house, the property also has two fully equipped 1-bedroom annexes that can be rented independently.
Outside, with more than 300m2, you can count on pleasant garden areas, swimming pool, barbecue and a very quiet environment, the ideal fusion for magnificent leisure moments.
There is also a machine room, storage rooms, a basement of 126m2 and a garage with capacity for 3/4 cars.
Located in Silveira in a very quiet area, and just 4 minutes from the beach.
Come explore this property, book your visit now!
----------------
REF. 4702WT
----------------
* All information presented is not binding, does not dispense with confirmation by the mediator, as well as consultation of the property’s documentation *
Torres Vedras is a municipality marked by its essentially agricultural economy and its landscape of vineyards, with the smell of the Atlantic Sea. In the city, which gives its name to the municipality, there is also no lack of rich heritage that deserves to be visited, you will find streets and alleys where wars took place, heroic feats of resistance (Lines of Torres Vedras, fort of S. Vicente) and great victories.
Mortgage loans? Without worries, we take care of the entire process until the day of the deed. Explain your situation to us and we will look for the bank that provides you with the best financing conditions.
Subject to total refurbishment, this T7+2 property has 421m2 of construction area spread over a main residence with basement, attic (used) and two T1 annexes.
The main villa has very generous areas and consists of entrance hall, living room of 22m2 equipped with excellent natural lighting, fully equipped kitchen of 15m2, sunroom with access to the outside, three bedrooms of good areas, nice suite with dressing room, living room of 30m2 (currently transformed into a bedroom) and 4 bathrooms. The upper floor, with 40m2, has three bedrooms.
In addition to the main house, the property also has two fully equipped 1-bedroom annexes that can be rented independently.
Outside, with more than 300m2, you can count on pleasant garden areas, swimming pool, barbecue and a very quiet environment, the ideal fusion for magnificent leisure moments.
There is also a machine room, storage rooms, a basement of 126m2 and a garage with capacity for 3/4 cars.
Located in Silveira in a very quiet area, and just 4 minutes from the beach.
Come explore this property, book your visit now!
----------------
REF. 4702WT
----------------
* All information presented is not binding, does not dispense with confirmation by the mediator, as well as consultation of the property’s documentation *
Torres Vedras is a municipality marked by its essentially agricultural economy and its landscape of vineyards, with the smell of the Atlantic Sea. In the city, which gives its name to the municipality, there is also no lack of rich heritage that deserves to be visited, you will find streets and alleys where wars took place, heroic feats of resistance (Lines of Torres Vedras, fort of S. Vicente) and great victories.
Mortgage loans? Without worries, we take care of the entire process until the day of the deed. Explain your situation to us and we will look for the bank that provides you with the best financing conditions.
See more
Property information
Condition
Used
Net area
328m²
Floor area
421m²
Construction year
2010
Serial Number
4702WT
Energy Certification
C
Views
12,042
Clicks
178
Published in
more than a month
Approximate location - House 7 Bedrooms in the parish of Silveira, Torres Vedras
Characteristics
Porch: 1
Bathroom (s): 6
Basement: 1
Dressing room
Kitchen(s): 1
Pantry: 1
Entrance Hall: 1
Bedrooms Hall: 1
Kitchenette: 2
Laundry Room: 1
Sunroom: 1
Number of floors: 2
Open Space: 2
Living Room (s): 2
Attic: 1
Suite (s): 1
Total bedroom(s): 7
Total interior bedroom(s): 2
Estate Agent

West Life Imobiliária
Real Estate License (AMI): 6463
West Life - Sociedade de Mediação Imobiliária, Lda
Address
Agência MAFRA - Rua José Elias Garcia, nº [phone] Mafra
Agência ERICEIRA - Largo dos Condes de Ericeira, nº 15B [phone] Ericeira
Agência SANTA CRUZ - Rua António Palha Figueirôa Rego, nº1 [phone] Silveira
Agência ERICEIRA - Largo dos Condes de Ericeira, nº 15B [phone] Ericeira
Agência SANTA CRUZ - Rua António Palha Figueirôa Rego, nº1 [phone] Silveira
Serial Number
4702WT
Open hours
MAFRA - De Segunda-feira a Sábado - 9.30h às 19h
Contacto: [phone] ERICEIRA - De Segunda-feira a Sábado - 9.30h às 19h
Contacto: [phone] ERICEIRA - De Segunda-feira a Sábado - 9.30h às 19h
































