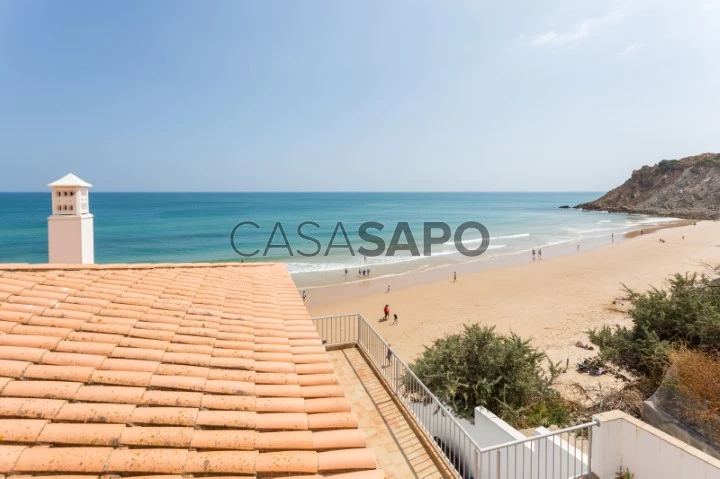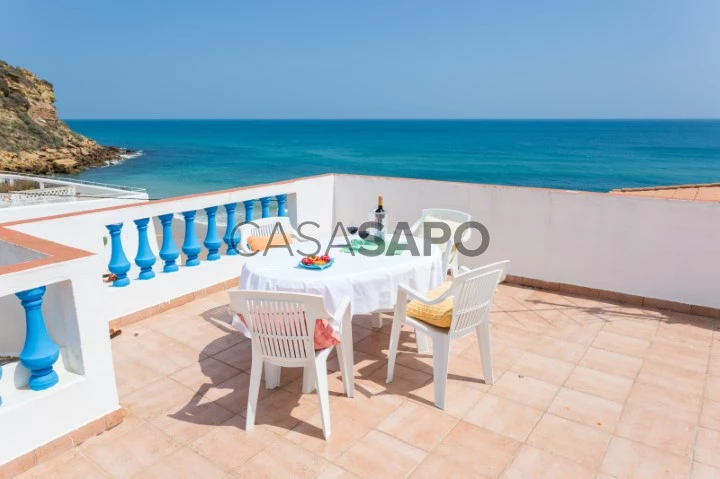19 Photos
Virtual Tour
360° Photo
Video
Blueprint
Logotypes
Brochure
PDF Brochure
House 6 Bedrooms Duplex for buy in Vila do Bispo
Budens, Vila do Bispo, Distrito de Faro
buy
1.200.000 €
Share
In the pretty fishing village of Burgau, just 11 kilometres from Lagos, where the Costa Vicentina Natural Park begins, we find this wonderful ’planted seaside jewel’.
A marvellous 2-storey house, practically on the beach.
This semi-detached villa consists of 2 flats: one on the ground floor and the other upstairs.
Ground floor:
When we enter the property we are immediately greeted by a vast terrace, with space for a table, chairs and some sun loungers, with a magnificent view over the beach.
As we enter the house, there is a corridor, where on the left there is a door leading to the lounge, and at the end there is a hall where the other rooms are distributed.
From the hall on the right is the master bedroom with a window onto the terrace. Opposite is a generous bathroom with a bathtub and a small ventilation window. To the left are the other two bedrooms, both with windows onto the rear terrace. From the hall, there is a door to the kitchen on the right, and straight ahead is another door leading to the large living room.
The living room has a window onto the main terrace, which gives it plenty of light throughout the day.
The kitchen is equipped with a gas hob, electric oven, water heater, fridge/freezer, washing machine and microwave.
The kitchen leads out onto a rear terrace, where there is also a storage room, a barbecue and stairs to the first floor. Here there is space for a table and chairs. Where you can enjoy a good barbecue at the end of the day, after a swim at the beach.
First Floor:
Access to this floor is via an external corridor along the side of the house.
There is also access from the rear terrace on the ground floor.
The entrance is to a small corridor. To the right we have the master bedroom with a west-facing window. Straight ahead is the kitchen equipped with hob, oven, fridge/freezer, water heater, microwave and washing machine. From the kitchen we go out onto a rear terrace with space for a table and chairs, where you can enjoy a great breakfast while taking in the magnificent view of the beach.
Still in the corridor/hall on the left is the generously sized bathroom with a large walk-in shower. In front of the bathroom is another bedroom with a window, then the entrance to the huge living room and the third bedroom. Both the living room and bedroom have sliding doors leading out onto a long balcony overlooking the beach.
From the outside corridor to the first floor, there is a staircase that leads to the huge roof terrace, the jewel of this villa’s landscape. Here you can place various sun loungers, tables, chairs, sofas...everything you need to enjoy the marvellous 360-degree view of the beach.
What words do you need? If the reality says it all!
Come and visit this property and... be speechless!
A marvellous 2-storey house, practically on the beach.
This semi-detached villa consists of 2 flats: one on the ground floor and the other upstairs.
Ground floor:
When we enter the property we are immediately greeted by a vast terrace, with space for a table, chairs and some sun loungers, with a magnificent view over the beach.
As we enter the house, there is a corridor, where on the left there is a door leading to the lounge, and at the end there is a hall where the other rooms are distributed.
From the hall on the right is the master bedroom with a window onto the terrace. Opposite is a generous bathroom with a bathtub and a small ventilation window. To the left are the other two bedrooms, both with windows onto the rear terrace. From the hall, there is a door to the kitchen on the right, and straight ahead is another door leading to the large living room.
The living room has a window onto the main terrace, which gives it plenty of light throughout the day.
The kitchen is equipped with a gas hob, electric oven, water heater, fridge/freezer, washing machine and microwave.
The kitchen leads out onto a rear terrace, where there is also a storage room, a barbecue and stairs to the first floor. Here there is space for a table and chairs. Where you can enjoy a good barbecue at the end of the day, after a swim at the beach.
First Floor:
Access to this floor is via an external corridor along the side of the house.
There is also access from the rear terrace on the ground floor.
The entrance is to a small corridor. To the right we have the master bedroom with a west-facing window. Straight ahead is the kitchen equipped with hob, oven, fridge/freezer, water heater, microwave and washing machine. From the kitchen we go out onto a rear terrace with space for a table and chairs, where you can enjoy a great breakfast while taking in the magnificent view of the beach.
Still in the corridor/hall on the left is the generously sized bathroom with a large walk-in shower. In front of the bathroom is another bedroom with a window, then the entrance to the huge living room and the third bedroom. Both the living room and bedroom have sliding doors leading out onto a long balcony overlooking the beach.
From the outside corridor to the first floor, there is a staircase that leads to the huge roof terrace, the jewel of this villa’s landscape. Here you can place various sun loungers, tables, chairs, sofas...everything you need to enjoy the marvellous 360-degree view of the beach.
What words do you need? If the reality says it all!
Come and visit this property and... be speechless!
See more
Property information
Condition
Used
Net area
165m²
Floor area
181m²
License of Occupancy
32/2001
Serial Number
CM143
Energy Certification
D
Views
449
Clicks
29
Published in
more than a month
Approximate location - House 6 Bedrooms Duplex in the parish of Budens, Vila do Bispo
Characteristics
Shared Bathroom: 1
Corridor: 1
Kitchen(s): 1
Pantry: 1
Bedrooms Hall: 1
Living Room (s): 1
Total bedroom(s): 3
Promoter


















