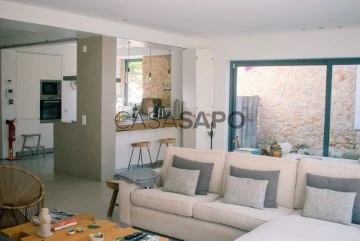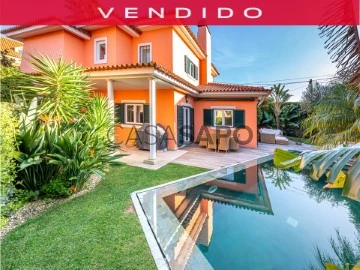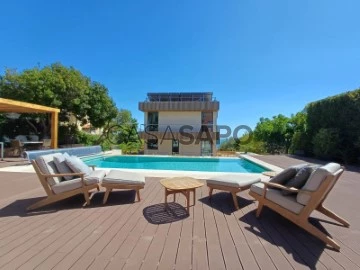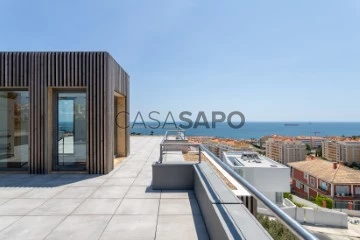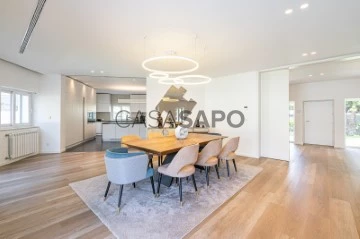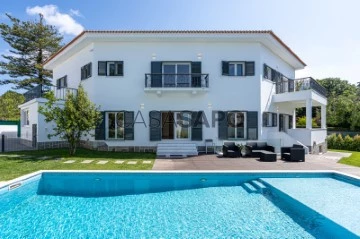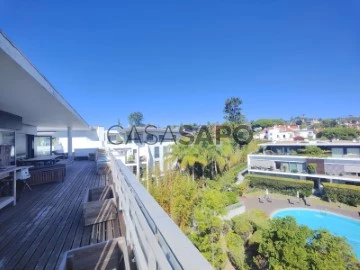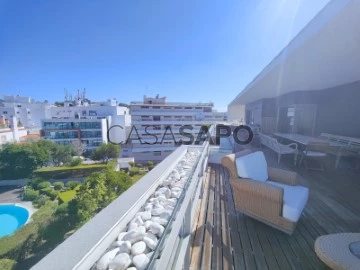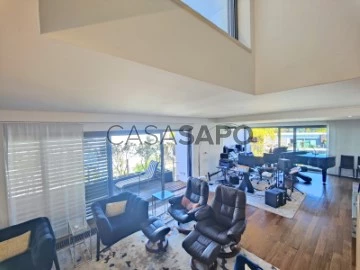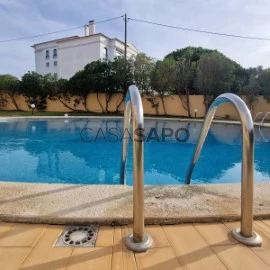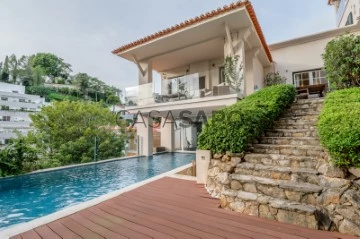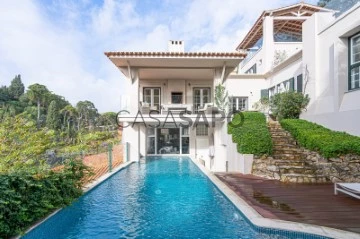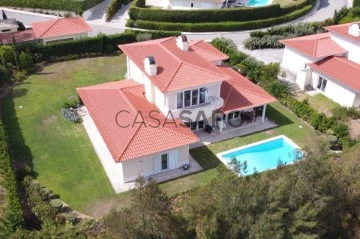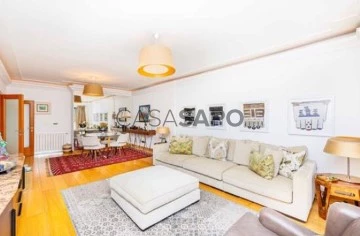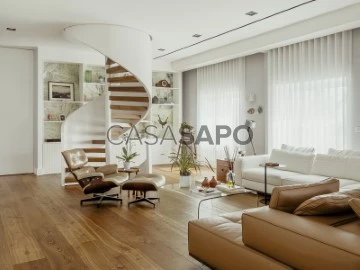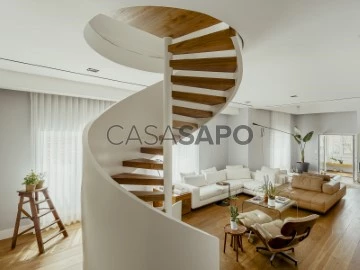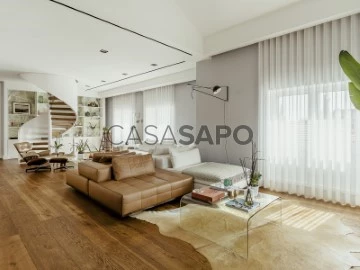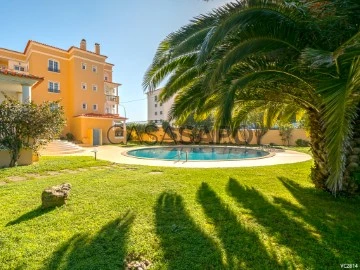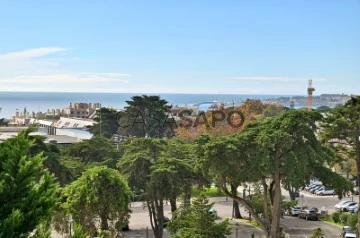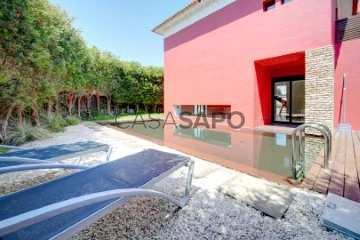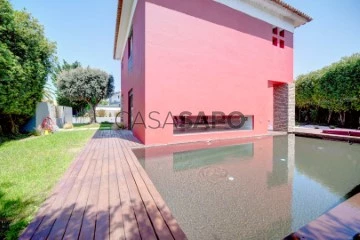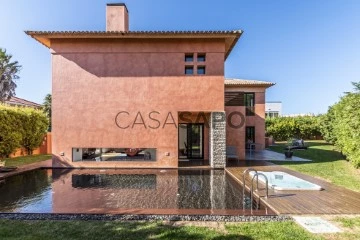Apartments, Houses
Rooms
Price
More filters
99 Properties for Sale, Apartments and Houses with Energy Certificate B-, least recent, in Cascais
Map
Order by
Least recent
House 5 Bedrooms Duplex
Quinta da Marinha (Cascais), Cascais e Estoril, Distrito de Lisboa
Used · 320m²
With Garage
buy
4.400.000 €
Excellent 6 bedroom villa in Quinta da Marinha. It has excellent areas.
The ground floor consists of an entrance hall, two large bedrooms, bathroom, dining room, office and fully equipped kitchen.
The 1st floor has two bedrooms, two suites with dressing room, bathroom and a large terrace.
It also has an annex with living room and kitchenette, a bedroom and a bathroom.
Garage of box.
The ground floor consists of an entrance hall, two large bedrooms, bathroom, dining room, office and fully equipped kitchen.
The 1st floor has two bedrooms, two suites with dressing room, bathroom and a large terrace.
It also has an annex with living room and kitchenette, a bedroom and a bathroom.
Garage of box.
Contact
Studio Studio
Centro Histórico (Cascais), Cascais e Estoril, Distrito de Lisboa
Used · 22m²
With Garage
buy / rent
440.000 € / 1.175 €
Lovely studio located in the heart of Cascais.
The studio is on the 2nd floor of a building with an elevator.
It has a good area in open space, equipped kitchen, living and sleeping area and a bathroom.
It has a magnificent view over the bay of cascais.
Available from March 2020.
It is located in the center of Cascais, next to Cascais Bay, 2 meters from Cascais Marina and 5 meters from the Train Station.
The studio is on the 2nd floor of a building with an elevator.
It has a good area in open space, equipped kitchen, living and sleeping area and a bathroom.
It has a magnificent view over the bay of cascais.
Available from March 2020.
It is located in the center of Cascais, next to Cascais Bay, 2 meters from Cascais Marina and 5 meters from the Train Station.
Contact
House 3 Bedrooms Duplex
Centro (Cascais), Cascais e Estoril, Distrito de Lisboa
Used · 140m²
With Garage
buy
1.300.000 €
Villa with a lot of charm in the Historic Center of Cascais. with two parking spaces and storage room.
Located in a very central and residential area of Cascais, 5m walk from Cascais Bay, this villa consists of two floors, which are distributed by:
Ground floor - With a large entrance hall, living and dining room with fireplace, guest toilet, equipped kitchen with exit to terrace and a suite with wardrobe.
Floor 1 - We find two bedrooms, one of them with a private terrace and a bathroom.
Equipped with central heating.
With 2 parking spaces and a large storage room.
Available February 15, 2024.
For visits, please contact (phone hidden)
To rent without furniture.
Located in a very central and residential area of Cascais, 5m walk from Cascais Bay, this villa consists of two floors, which are distributed by:
Ground floor - With a large entrance hall, living and dining room with fireplace, guest toilet, equipped kitchen with exit to terrace and a suite with wardrobe.
Floor 1 - We find two bedrooms, one of them with a private terrace and a bathroom.
Equipped with central heating.
With 2 parking spaces and a large storage room.
Available February 15, 2024.
For visits, please contact (phone hidden)
To rent without furniture.
Contact
Detached House 4 Bedrooms Duplex
Monte Estoril, Cascais e Estoril, Distrito de Lisboa
Used · 800m²
With Garage
buy
3.000.000 €
No Monte do Estoril, excelente moradia com 4 suites, duas salas grandes , uma com lareira têm comunicação com o quintal, biblioteca, tem um atelier com entrada independente.
Piscina.
A área de construção é de 800m2 e o terreno com1460m2.
Tem dois pisos
Garagem para 3/4 carros, boa exposição solar.
Piscina.
A área de construção é de 800m2 e o terreno com1460m2.
Tem dois pisos
Garagem para 3/4 carros, boa exposição solar.
Contact
Condo 5 Bedrooms Triplex
Murches, Alcabideche, Cascais, Distrito de Lisboa
Used · 400m²
With Garage
buy
1.700.000 €
Existem sonhos para se tornarem realidade. Esta moradia poderá ser um deles. Com uma localização privilegiada, próxima de todos os serviços e acessos, associados a uma perfeita tranquilidade, poderá encontrar o seu lar!
Moradia T5 com jardim e piscina privativa inserida em condomínio de apenas 3 moradias, todas com muita privacidade.
Esta moradia está inserida em lote de 650,96m2.
No piso térreo, encontra-se um amplo hall e zona de circulação (62m2) com acesso a uma ampla sala de estar em open space com a sala de jantar e uma zona muito acolhedora apelidada de ’Zona de Fogo’ ( existe uma pequena parede com o recuperador de calor embutido, que separa estas 3 zonas em open space, mas distintas) com saídas para a piscina e jardim. Neste piso, ainda contamos com uma suíte (14.53m2), um escritório (10,40m2), e uma magnífica cozinha Alno (25.07m2) com zona de refeições. A cozinha é repleta de arrumação, luminosidade e com acesso à zona da sala de jantar e saída para o exterior.
O piso superior é composto por um hall (7.85m2) com acesso à master suíte (27.79m2) com closet (5.48m2) e uma casa de banho composta por banheira e duche (8.88m2), e mais 2 suítes (19.85 m2 e 18.73m2) respetivamente.
A cave, é composta por fantástico hall, uma sala home cinema de 30..44m2, zonas de arrumos , casa de banho (5.33m2) e garagem para 4 viaturas de 100.56m2.
É de salientar que a moradia está repleta de armários, excelentes materiais e cozinha equipada com a marca Siemens. Ar Condicionado Panasonic, Recuperador de Calor e Vidros Duplos. Hall, cozinha e casas de banho em mármore e madeiras Afizélia.
Foi pensada e criada no conforto e para uma família que goste de viver numa zona tranquila, mas perto de todos os acessos.
Moradia T5 com jardim e piscina privativa inserida em condomínio de apenas 3 moradias, todas com muita privacidade.
Esta moradia está inserida em lote de 650,96m2.
No piso térreo, encontra-se um amplo hall e zona de circulação (62m2) com acesso a uma ampla sala de estar em open space com a sala de jantar e uma zona muito acolhedora apelidada de ’Zona de Fogo’ ( existe uma pequena parede com o recuperador de calor embutido, que separa estas 3 zonas em open space, mas distintas) com saídas para a piscina e jardim. Neste piso, ainda contamos com uma suíte (14.53m2), um escritório (10,40m2), e uma magnífica cozinha Alno (25.07m2) com zona de refeições. A cozinha é repleta de arrumação, luminosidade e com acesso à zona da sala de jantar e saída para o exterior.
O piso superior é composto por um hall (7.85m2) com acesso à master suíte (27.79m2) com closet (5.48m2) e uma casa de banho composta por banheira e duche (8.88m2), e mais 2 suítes (19.85 m2 e 18.73m2) respetivamente.
A cave, é composta por fantástico hall, uma sala home cinema de 30..44m2, zonas de arrumos , casa de banho (5.33m2) e garagem para 4 viaturas de 100.56m2.
É de salientar que a moradia está repleta de armários, excelentes materiais e cozinha equipada com a marca Siemens. Ar Condicionado Panasonic, Recuperador de Calor e Vidros Duplos. Hall, cozinha e casas de banho em mármore e madeiras Afizélia.
Foi pensada e criada no conforto e para uma família que goste de viver numa zona tranquila, mas perto de todos os acessos.
Contact
House 4 Bedrooms Triplex
Estoril, Cascais e Estoril, Distrito de Lisboa
Remodelled · 294m²
With Garage
buy
4.500.000 €
Villa with Contemporary Architecture and Sea Views
This recently refurbished and modernised villa boasts contemporary architecture and fantastic sea views. It features a swimming pool and garden and is situated next to Jardins da Parede, close to Bafureira Beach, near Estoril and Cascais.
The property, with large glass areas that allow natural light to flood in, has a total construction area of 656 sqm, spread over three floors plus a rooftop. The villa is finished to a premium standard, with predominant use of glass, natural stone, and wood.
Set on an 865 sqm plot, the villa includes a swimming pool with a deck, an annex by the pool area with a kitchen and bathroom, and a spa featuring a sauna, Turkish bath, and jacuzzi.
The layout is as follows:
- Ground Floor: A grand entrance hall with double height, a spacious living room with a fireplace and balcony offering stunning sea views, a dining room, an open-plan kitchen fully equipped with Teka and AEG appliances, a pantry, and a guest bathroom.
- Upper Floor: A mezzanine leads to the master suite with a closet and a balcony with sea views, and two additional suites overlooking the pool.
- Top Floor: A rooftop terrace with panoramic sea and mountain views.
- Basement: Features natural light, a suite, a versatile living room/bedroom, a climate-controlled wine cellar, a laundry room, storage space, and a garage.
The outdoor area includes a wooden deck surrounding the swimming pool, a poolside area with a kitchen and bathroom, a garden, and a spa with a sauna, Turkish bath, and jacuzzi.
The villa is equipped with air conditioning, central heating with a heat pump, and solar panels.
Located on a hill with a privileged sea view, the villa is close to beaches, all types of shops and services, and excellent international schools.
This turnkey property is sold fully equipped, furnished, and decorated, ready for immediate occupancy.
It is located 25 km from Lisbon and the main airport, with excellent accessibility.
This recently refurbished and modernised villa boasts contemporary architecture and fantastic sea views. It features a swimming pool and garden and is situated next to Jardins da Parede, close to Bafureira Beach, near Estoril and Cascais.
The property, with large glass areas that allow natural light to flood in, has a total construction area of 656 sqm, spread over three floors plus a rooftop. The villa is finished to a premium standard, with predominant use of glass, natural stone, and wood.
Set on an 865 sqm plot, the villa includes a swimming pool with a deck, an annex by the pool area with a kitchen and bathroom, and a spa featuring a sauna, Turkish bath, and jacuzzi.
The layout is as follows:
- Ground Floor: A grand entrance hall with double height, a spacious living room with a fireplace and balcony offering stunning sea views, a dining room, an open-plan kitchen fully equipped with Teka and AEG appliances, a pantry, and a guest bathroom.
- Upper Floor: A mezzanine leads to the master suite with a closet and a balcony with sea views, and two additional suites overlooking the pool.
- Top Floor: A rooftop terrace with panoramic sea and mountain views.
- Basement: Features natural light, a suite, a versatile living room/bedroom, a climate-controlled wine cellar, a laundry room, storage space, and a garage.
The outdoor area includes a wooden deck surrounding the swimming pool, a poolside area with a kitchen and bathroom, a garden, and a spa with a sauna, Turkish bath, and jacuzzi.
The villa is equipped with air conditioning, central heating with a heat pump, and solar panels.
Located on a hill with a privileged sea view, the villa is close to beaches, all types of shops and services, and excellent international schools.
This turnkey property is sold fully equipped, furnished, and decorated, ready for immediate occupancy.
It is located 25 km from Lisbon and the main airport, with excellent accessibility.
Contact
House 5 Bedrooms
Jardins da Parede (Parede), Carcavelos e Parede, Cascais, Distrito de Lisboa
New · 435m²
With Garage
buy
4.500.000 €
Contemporary villa for sale | Furnished | 435 m2 + 145 m2 of Annexes and Spa. | Garden, Swimming Pool | Garage | Sea view | 860 m2 of land | Parede - Cascais
If you are looking for a house with sea view, modern, fully refurbished and ready to move in, furnished, with indoor and outdoor space for the whole family, this is an ideal option.
PRIVACY | QUALITY | SEA VIEW
Lots of natural light, great areas, quality details and dazzling views of the garden and balconies are some of the important points of this house. Live with a good quality of life, with the privilege of being close to the various services of Parede and minutes by car from the beach.
3 floors including basement. Air conditioning and underfloor heating.
Ground floor:
Large lobby
Living room - approx. 50 m2, with fireplace and dining room and fully equipped kitchen with AEG brand
Large windows opening onto the garden with a view over the sea
Swimming pool and annex with excellent sun exposure.
Floor 1:
Hall and 3 suites. One of the suites approx. 50 m2, with a balcony with magnificent views.
Floor -1:
3-car garage
3 multipurpose rooms
1 bedroom and 1 bathroom
Spa with Turkish bath and jacuzzi
Location
Border of the Jardins da Parede area, top of Parede.
Parede is a nice village located on the ’line’ of Cascais. Parish in the municipality of Cascais, bordered to the south by the Atlantic Ocean, it is characterised by its beaches with iodine of therapeutic characteristics, services, good restaurants and residential areas. 30 minutes from Lisbon and the airport.
If you are looking for a house with sea view, modern, fully refurbished and ready to move in, furnished, with indoor and outdoor space for the whole family, this is an ideal option.
PRIVACY | QUALITY | SEA VIEW
Lots of natural light, great areas, quality details and dazzling views of the garden and balconies are some of the important points of this house. Live with a good quality of life, with the privilege of being close to the various services of Parede and minutes by car from the beach.
3 floors including basement. Air conditioning and underfloor heating.
Ground floor:
Large lobby
Living room - approx. 50 m2, with fireplace and dining room and fully equipped kitchen with AEG brand
Large windows opening onto the garden with a view over the sea
Swimming pool and annex with excellent sun exposure.
Floor 1:
Hall and 3 suites. One of the suites approx. 50 m2, with a balcony with magnificent views.
Floor -1:
3-car garage
3 multipurpose rooms
1 bedroom and 1 bathroom
Spa with Turkish bath and jacuzzi
Location
Border of the Jardins da Parede area, top of Parede.
Parede is a nice village located on the ’line’ of Cascais. Parish in the municipality of Cascais, bordered to the south by the Atlantic Ocean, it is characterised by its beaches with iodine of therapeutic characteristics, services, good restaurants and residential areas. 30 minutes from Lisbon and the airport.
Contact
House 8 Bedrooms
Estoril, Cascais e Estoril, Distrito de Lisboa
Used · 365m²
With Garage
buy
5.750.000 €
Have you ever thought about living in a manor house in Estoril totally recovered with 8 bedrooms with a support house ideal for homemakers typology T2?
Inserted in a very quiet area
House with large areas and excellent sun exposure from the year 1951 and fully recovered in 2023
Floor 0:
Kitchen 31m2 fully equipped with separate laundry area and maid’s bathroom complete with shower base
Access either by outside door or by access to huge hall 74m2
2 living room with fireplace 24m2
13m2 office
27m2 entrance hall
3.3m2 social bathroom
Heating: two solar panels for hot water with heat pump from LG
central air conditioning throughout the house and some divisions with splits
Chlorine pool
Stairs were kept the original moth giving immense charm to the villa.
Entrance with patio for several vehicles.
FLOOR 1:
4 suites being one of them master suite
Floor 2: attic with stairs made with a possibility to extend to a new room with sea view (in the legalized project)
Master suite 27m2 plus 16m2 of walking closet
Bathroom with bathtub and shower base
Suite 2: 20m2 with bathroom with shower
Suite 3: 30m2 with bathroom with shower base and bedroom area 23m2 with huge balcony.
Suite 4: 23m2 with bathroom with shower
Floor -1 :
23m2 technical area and with wardrobe
42.5m2 of games room / gym with outdoor access
Suite 1:15m2 with full bathroom
Bathroom support 5m2 to a room of 11m2
This floor also has air conditioning
For more information or to schedule a visit contact us
Inserted in a very quiet area
House with large areas and excellent sun exposure from the year 1951 and fully recovered in 2023
Floor 0:
Kitchen 31m2 fully equipped with separate laundry area and maid’s bathroom complete with shower base
Access either by outside door or by access to huge hall 74m2
2 living room with fireplace 24m2
13m2 office
27m2 entrance hall
3.3m2 social bathroom
Heating: two solar panels for hot water with heat pump from LG
central air conditioning throughout the house and some divisions with splits
Chlorine pool
Stairs were kept the original moth giving immense charm to the villa.
Entrance with patio for several vehicles.
FLOOR 1:
4 suites being one of them master suite
Floor 2: attic with stairs made with a possibility to extend to a new room with sea view (in the legalized project)
Master suite 27m2 plus 16m2 of walking closet
Bathroom with bathtub and shower base
Suite 2: 20m2 with bathroom with shower
Suite 3: 30m2 with bathroom with shower base and bedroom area 23m2 with huge balcony.
Suite 4: 23m2 with bathroom with shower
Floor -1 :
23m2 technical area and with wardrobe
42.5m2 of games room / gym with outdoor access
Suite 1:15m2 with full bathroom
Bathroom support 5m2 to a room of 11m2
This floor also has air conditioning
For more information or to schedule a visit contact us
Contact
Penthouse 4 Bedrooms Duplex
Cascais e Estoril, Distrito de Lisboa
Used · 290m²
With Garage
buy
2.300.000 €
Apartamento de luxo, com dois pisos, na cobertura de um dos melhores e mais recentes condomínios do Estoril, em localização central, na Rua Melo e Sousa, a escassos metros da praia, Casino e dos principais pontos de interesse de uma das mais procuradas e valorizadas localizações em Portugal.
Conta com 400m2 construídos, dos quais 290m2 úteis e um fantástico terraço de 90m2 no seu piso 1 e amplas varandas no seu piso social.
O edifício, vencedor do prémio de Melhor Edifício de Habitação em Portugal em 2006, foi construído com recurso a materiais superiores e sofisticados e permanece como uma das referências na paisagem arquitectónica do centro do Estoril.
O apartamento situa-se nos 3º. e 4º. pisos do condomínio, no Bloco Sul, gozando de vistas fantásticas e magnífica luminosidade natural. Foi remodelado em 2015, com recurso a materiais, acabamentos e equipamentos superiores.
No seu piso de entrada, conta com uma ampla e luminosa sala de estar e jantar, com lareira e enormes janelas rasgadas para duas varandas voltadas a poente e para o jardim e piscina do condomínio. Comunicante com a zona de jantar, encontramos a sua moderna e superiormente equipada cozinha. Ainda neste piso, conta com uma suite de hóspedes, espaço de lavandaria, WC social, um amplo quarto em suite com WC completo, um segundo quarto de excelentes dimensões e um WC completo de apoio ao mesmo.
No piso superior, encontramos a sua luminosa Master Suite, com casa de banho de óptimas dimensões com duche e banheira de hidromassagem, um escritório, e o seu fantástico terraço de 90m2.
Conta com piso radiante e ar condicionado.
Dispõe ainda de 4 lugares de estacionamento na garagem do condomínio e uma arrecadação de 25m2.
O condomínio, com abundantes e cuidadosamente desenhados espaços verdes, dispõe de piscina, sauna e segurança com controlo de entradas.
Conta com 400m2 construídos, dos quais 290m2 úteis e um fantástico terraço de 90m2 no seu piso 1 e amplas varandas no seu piso social.
O edifício, vencedor do prémio de Melhor Edifício de Habitação em Portugal em 2006, foi construído com recurso a materiais superiores e sofisticados e permanece como uma das referências na paisagem arquitectónica do centro do Estoril.
O apartamento situa-se nos 3º. e 4º. pisos do condomínio, no Bloco Sul, gozando de vistas fantásticas e magnífica luminosidade natural. Foi remodelado em 2015, com recurso a materiais, acabamentos e equipamentos superiores.
No seu piso de entrada, conta com uma ampla e luminosa sala de estar e jantar, com lareira e enormes janelas rasgadas para duas varandas voltadas a poente e para o jardim e piscina do condomínio. Comunicante com a zona de jantar, encontramos a sua moderna e superiormente equipada cozinha. Ainda neste piso, conta com uma suite de hóspedes, espaço de lavandaria, WC social, um amplo quarto em suite com WC completo, um segundo quarto de excelentes dimensões e um WC completo de apoio ao mesmo.
No piso superior, encontramos a sua luminosa Master Suite, com casa de banho de óptimas dimensões com duche e banheira de hidromassagem, um escritório, e o seu fantástico terraço de 90m2.
Conta com piso radiante e ar condicionado.
Dispõe ainda de 4 lugares de estacionamento na garagem do condomínio e uma arrecadação de 25m2.
O condomínio, com abundantes e cuidadosamente desenhados espaços verdes, dispõe de piscina, sauna e segurança com controlo de entradas.
Contact
Apartment 2 Bedrooms
Alcabideche, Cascais, Distrito de Lisboa
Used · 95m²
With Garage
buy / rent
570.000 € / 2.300 €
Excellent 2 bedroom flat, with lots of light and excellent areas, in good condition, furnished, located in a small private condominium, with swimming pool and garden, in the area of Amoreira (Estrada da Ribeira), in Cascais.
The entire flat is situated on a ground floor (elevated), with a pleasant view over the condominium garden
The living room has a fireplace and the property has air conditioning.
There is also a parking space in the garage for 1 car and also a small storage room. The flat is located in a building with lift and has a total of 110m2.
The Condominium, consisting of 3 blocks with 3 floors each, is very family-friendly, very quiet and with very well kept gardens.
It also has a common room in the condominium, which can be reserved for birthday parties and other purposes
EQUIPMENT:
- Washing machine
-Refrigerator
-Stove
-Oven
-Ventilator
-Heater
- Central vacuum cleaner
-Fireplace
- Various storage cabinets
-Air conditioning
The entire flat is situated on a ground floor (elevated), with a pleasant view over the condominium garden
The living room has a fireplace and the property has air conditioning.
There is also a parking space in the garage for 1 car and also a small storage room. The flat is located in a building with lift and has a total of 110m2.
The Condominium, consisting of 3 blocks with 3 floors each, is very family-friendly, very quiet and with very well kept gardens.
It also has a common room in the condominium, which can be reserved for birthday parties and other purposes
EQUIPMENT:
- Washing machine
-Refrigerator
-Stove
-Oven
-Ventilator
-Heater
- Central vacuum cleaner
-Fireplace
- Various storage cabinets
-Air conditioning
Contact
Apartment 3 Bedrooms
Quinta da Marinha (Cascais), Cascais e Estoril, Distrito de Lisboa
Remodelled · 188m²
With Garage
buy
1.800.000 €
3 bedroom apartment - Quinta da Marinha.
3 bedroom apartment, furnished, in the heart of Quinta da Marinha in the Sheraton Hotel resort.
Inserted in a condominium with indoor and outdoor swimming pool (heated), gym, spa and 24-hour security, the apartment is surrounded by an extensive green area and very peaceful and consists of:
Hall (14.00 m2); Living room (57 m2) with fireplace and access to a terrace and private garden with 105 m2; Kitchen (14 m2) fully equipped; Suite (25 m2) with closet; Bedroom (15 m2); Bedroom (14 m2); Common toilet.
All rooms have access to a terrace and a fabulous 105 m2 garden.
Indoor parking for 2 cars.
Equipped with double-glazed windows, home automation, central vacuum and hot and cold air conditioning.
The surrounding area is characterized by a 5-star hotel, international golf courses, tennis courts and top-quality restaurants, with a privileged location, 5 minutes by car from Guincho beach and the center of Cascais.
Energy classification B-
Ref. 6229
3 bedroom apartment, furnished, in the heart of Quinta da Marinha in the Sheraton Hotel resort.
Inserted in a condominium with indoor and outdoor swimming pool (heated), gym, spa and 24-hour security, the apartment is surrounded by an extensive green area and very peaceful and consists of:
Hall (14.00 m2); Living room (57 m2) with fireplace and access to a terrace and private garden with 105 m2; Kitchen (14 m2) fully equipped; Suite (25 m2) with closet; Bedroom (15 m2); Bedroom (14 m2); Common toilet.
All rooms have access to a terrace and a fabulous 105 m2 garden.
Indoor parking for 2 cars.
Equipped with double-glazed windows, home automation, central vacuum and hot and cold air conditioning.
The surrounding area is characterized by a 5-star hotel, international golf courses, tennis courts and top-quality restaurants, with a privileged location, 5 minutes by car from Guincho beach and the center of Cascais.
Energy classification B-
Ref. 6229
Contact
House 6 Bedrooms
Estoril, Cascais e Estoril, Distrito de Lisboa
Used · 290m²
With Swimming Pool
buy
2.800.000 €
6-bedroom villa, with 290 sqm of gross construction area, with a swimming pool, located on a 332 sqm plot of land in Estoril, Cascais. The villa is composed of three floors. The entrance hall has a suite, and on the -1 floor, there is a social area with three spaces: a living room with a fireplace, a dining room with access to a terrace, and a small TV room that communicates with the kitchen. In the kitchen area, there is a dining area, a pantry, and a maid’s room with a private bathroom. In the more private area of the house, there is the master suite and two bedrooms with a complete support bathroom. On the -2 floor, there is a studio/gym/games room with a view of the pool, a bathroom, and a cellar. This area has an independent entrance from the rest of the villa.
The house is a 10-minute walk from Vale de Sta. Rita and Praia da Poça. It is a 2-minute drive from the German School of Estoril, 5 minutes from Salesianos do Estoril, and 20 minutes from St. Julian’s International Schools, 15 minutes from TASIS Portugal International School and Carlucci American International School of Lisbon. It is 10 minutes away from the town of Cascais and a 30-minute drive from the center of Lisbon and Humberto Delgado Airport.
The house is a 10-minute walk from Vale de Sta. Rita and Praia da Poça. It is a 2-minute drive from the German School of Estoril, 5 minutes from Salesianos do Estoril, and 20 minutes from St. Julian’s International Schools, 15 minutes from TASIS Portugal International School and Carlucci American International School of Lisbon. It is 10 minutes away from the town of Cascais and a 30-minute drive from the center of Lisbon and Humberto Delgado Airport.
Contact
House 4 Bedrooms
Cascais e Estoril, Distrito de Lisboa
Used · 501m²
buy
4.500.000 €
4.990.000 €
-9.82%
Identificação do imóvel: ZMPT563427
Moradia Senhorial, com um anexo de apoio ideal para caseiros, belo jardim com piscina, em zona prestigiada e muito tranquila do Estoril, construída em 1971 e recuperada totalmente em 2023. A moradia apresenta uma excelente exposição solar.
Composta por três pisos:
Piso -1
Zona técnica com roupeiro (23m2)
Sala de jogos e Ginásio (43m2)
Uma suite (quarto com casa de banho completa) (15m2)
2º Quarto (11m2)
Casa de banho de apoio (5m2)
Piso 0
Hall de entrada com casa de banho social
salão (sala de visitas e jantar)
sala com lareira
escritório
(todas as salas são interligadas)
Cozinha, lavandaria e casa de banho
Piso 1
1 master suite + 3 suites:
Master suite com 27 m2 e roupeiro (walking closet) com 16m2 com varanda
Casa de banho com banheira e duche
Suite 2 com 20m2 com varanda
Suite 3 com 30m2 (quarto 24m2) com grande varanda
Suite 4 com 23m2
Nota: Todas as suites com casas de banho com duche
Tem ainda um sótão com escadas de acesso a uma nova divisão com vista mar (previsto no novo projeto aprovado)
Anexo com dois quartos com uma casa de banho, sala comum, cozinha e uma casa de banho de apoio mais um grande terraço.
3 razões para trabalhar com a Zome:
+acompanhamento, com uma preparação e experiência única no mercado imobiliário, os consultores Zome põem toda a sua dedicação em dar-lhe o melhor acompanhamento, orientando-o com a máxima confiança, na direção certa das suas necessidades e ambições. Daqui para a frente, vamos criar uma relação próxima e escutar com atenção as suas expectativas, porque a nossa prioridade é a sua felicidade! Porque é importante que sinta que está acompanhado, e que estamos consigo sempre.
+ simples
Os consultores Zome têm uma formação única no mercado, ancorada na partilha de experiência prática entre profissionais e fortalecida pelo conhecimento de neurociência aplicada que lhes permite simplificar e tornar mais eficaz a sua experiência imobiliária. Deixe para trás os pesadelos burocráticos porque na Zome encontra o apoio total de uma equipa experiente e multidisciplinar que lhe dá suporte prático em todos os aspetos fundamentais, para que a sua experiência imobiliária supere as expectativas.
+ feliz
O nosso maior valor é entregar-lhe felicidade! Liberte-se de preocupações e ganhe o tempo de qualidade que necessita para se dedicar ao que lhe faz mais feliz. Agimos diariamente para trazer mais valor à sua vida com o aconselhamento fiável de que precisa para, juntos, conseguirmos atingir os melhores resultados. Com a Zome nunca vai estar perdido ou desacompanhado e encontrará algo que não tem preço: sua máxima tranquilidade! É assim que se vai sentir ao longo de toda a experiência: Tranquilo, seguro, confortável e... FELIZ!
Notas: 1. Caso seja um consultor imobiliário, este imóvel está disponível para partilha de negócio. Não hesite em apresentar aos seus clientes compradores e fale connosco para agendar a sua visita.
2. Para maior facilidade na identificação deste imóvel, por favor, refira o respetivo ID ZMPT
Moradia Senhorial, com um anexo de apoio ideal para caseiros, belo jardim com piscina, em zona prestigiada e muito tranquila do Estoril, construída em 1971 e recuperada totalmente em 2023. A moradia apresenta uma excelente exposição solar.
Composta por três pisos:
Piso -1
Zona técnica com roupeiro (23m2)
Sala de jogos e Ginásio (43m2)
Uma suite (quarto com casa de banho completa) (15m2)
2º Quarto (11m2)
Casa de banho de apoio (5m2)
Piso 0
Hall de entrada com casa de banho social
salão (sala de visitas e jantar)
sala com lareira
escritório
(todas as salas são interligadas)
Cozinha, lavandaria e casa de banho
Piso 1
1 master suite + 3 suites:
Master suite com 27 m2 e roupeiro (walking closet) com 16m2 com varanda
Casa de banho com banheira e duche
Suite 2 com 20m2 com varanda
Suite 3 com 30m2 (quarto 24m2) com grande varanda
Suite 4 com 23m2
Nota: Todas as suites com casas de banho com duche
Tem ainda um sótão com escadas de acesso a uma nova divisão com vista mar (previsto no novo projeto aprovado)
Anexo com dois quartos com uma casa de banho, sala comum, cozinha e uma casa de banho de apoio mais um grande terraço.
3 razões para trabalhar com a Zome:
+acompanhamento, com uma preparação e experiência única no mercado imobiliário, os consultores Zome põem toda a sua dedicação em dar-lhe o melhor acompanhamento, orientando-o com a máxima confiança, na direção certa das suas necessidades e ambições. Daqui para a frente, vamos criar uma relação próxima e escutar com atenção as suas expectativas, porque a nossa prioridade é a sua felicidade! Porque é importante que sinta que está acompanhado, e que estamos consigo sempre.
+ simples
Os consultores Zome têm uma formação única no mercado, ancorada na partilha de experiência prática entre profissionais e fortalecida pelo conhecimento de neurociência aplicada que lhes permite simplificar e tornar mais eficaz a sua experiência imobiliária. Deixe para trás os pesadelos burocráticos porque na Zome encontra o apoio total de uma equipa experiente e multidisciplinar que lhe dá suporte prático em todos os aspetos fundamentais, para que a sua experiência imobiliária supere as expectativas.
+ feliz
O nosso maior valor é entregar-lhe felicidade! Liberte-se de preocupações e ganhe o tempo de qualidade que necessita para se dedicar ao que lhe faz mais feliz. Agimos diariamente para trazer mais valor à sua vida com o aconselhamento fiável de que precisa para, juntos, conseguirmos atingir os melhores resultados. Com a Zome nunca vai estar perdido ou desacompanhado e encontrará algo que não tem preço: sua máxima tranquilidade! É assim que se vai sentir ao longo de toda a experiência: Tranquilo, seguro, confortável e... FELIZ!
Notas: 1. Caso seja um consultor imobiliário, este imóvel está disponível para partilha de negócio. Não hesite em apresentar aos seus clientes compradores e fale connosco para agendar a sua visita.
2. Para maior facilidade na identificação deste imóvel, por favor, refira o respetivo ID ZMPT
Contact
House 6 Bedrooms
Centro (Estoril), Cascais e Estoril, Distrito de Lisboa
Used · 260m²
With Garage
buy
3.000.000 €
ARE YOU LOOKING FOR A VILLA WITH A GARDEN AND POOL IN ESTORIL?
FOUND! COME AND MAKE THIS HOUSE YOUR HOME
The areas of this house are distributed as follows:
Ground floor with entrance hall (9m2), suite (13.32m2) with direct access to a terrace and stairs to access the lower floor, which has a hall (4.35m2), bathroom (2m2), a suite (15m2) with walk in closet (10m2), two bedrooms (12m2, 13m2) and bathroom (5m2) complete to support the bedrooms.
In the social area, fully equipped kitchen (21m2), pantry (1.86m2) with direct access to the outside, a suite (7.15m2), bathroom (3.18m2).
The living room is divided into three environments, dining room (54.41m2) with fireplace, dining room and reading or TV room (16.25m2), with access to a terrace (25.12m2) and a balcony (14.25m2) where you can enjoy good moments with the family
On the -2 floor there is an office/gym/games room (20m2) overlooking the pool, bathroom (2, 40m2) and wine cellar, with access to a terrace (30m2).
Well located where you can find all kinds of shops, within walking distance of the Sta. Rita Valley and Poça Beach.
2 minutes from the German and Salesian School of Estoril, 20 minutes from St. Julian’s International Schools, 15 minutes from TASIS Portugal International School, Carlucci American International School of Lisbon.
10 minutes from the village of Cascais and 30 minutes by car from the centre of Lisbon and the Airport.
Energy Certificate B-
L.U 89
It also has two parking spaces.
Contact us and schedule your visit with one of our consultants
FOUND! COME AND MAKE THIS HOUSE YOUR HOME
The areas of this house are distributed as follows:
Ground floor with entrance hall (9m2), suite (13.32m2) with direct access to a terrace and stairs to access the lower floor, which has a hall (4.35m2), bathroom (2m2), a suite (15m2) with walk in closet (10m2), two bedrooms (12m2, 13m2) and bathroom (5m2) complete to support the bedrooms.
In the social area, fully equipped kitchen (21m2), pantry (1.86m2) with direct access to the outside, a suite (7.15m2), bathroom (3.18m2).
The living room is divided into three environments, dining room (54.41m2) with fireplace, dining room and reading or TV room (16.25m2), with access to a terrace (25.12m2) and a balcony (14.25m2) where you can enjoy good moments with the family
On the -2 floor there is an office/gym/games room (20m2) overlooking the pool, bathroom (2, 40m2) and wine cellar, with access to a terrace (30m2).
Well located where you can find all kinds of shops, within walking distance of the Sta. Rita Valley and Poça Beach.
2 minutes from the German and Salesian School of Estoril, 20 minutes from St. Julian’s International Schools, 15 minutes from TASIS Portugal International School, Carlucci American International School of Lisbon.
10 minutes from the village of Cascais and 30 minutes by car from the centre of Lisbon and the Airport.
Energy Certificate B-
L.U 89
It also has two parking spaces.
Contact us and schedule your visit with one of our consultants
Contact
House 4 Bedrooms Duplex
Penha Longa, Alcabideche, Cascais, Distrito de Lisboa
Used · 279m²
With Garage
buy / rent
1.980.000 € / 9.500 €
Luxury 4 bedroom villa in Penha Longa Resort
Located in one of the most prestigious and exclusive condominiums in Cascais, this villa presents itself as an excellent option for those looking for tranquility, nature, security and proximity to different services, shops and renowned schools.
In the heart of the Sintra-Cascais Natural Park, it benefits from 24-hour security and access to the five-star facilities of the Ritz Carlton. Penha Longa has two famous golf courses, one with 18 holes and the other with 9 holes. There are also 11km of walking trails throughout the condominium.
The house is distributed as follows:
Floor 0
Entrance hall
Living room
Dining room
Kitchen with pantry
Toilet
3 suites
Floor 1
Master suite with walking closet
All divisions on the ground floor with access to the garden, where an excellent-sized swimming pool stands out.
There is also a closed garage for 2 cars, and a paved outdoor space for parking at least 4 more cars.
Central heating and air conditioning in all rooms, fireplace in the social area.
Wooden floor, use of noble stone in the bathrooms, entrance hall and kitchen. Excellent finishes.
A property of excellence, located in a wonderful Quinta where you can still enjoy the services of the 5-star hotel, 8 excellent restaurants (2 with Michelin stars) with deliveries to residents, a luxury SPA, health-club, country-club, horse riding, tennis and squash courts.
Located in one of the most prestigious and exclusive condominiums in Cascais, this villa presents itself as an excellent option for those looking for tranquility, nature, security and proximity to different services, shops and renowned schools.
In the heart of the Sintra-Cascais Natural Park, it benefits from 24-hour security and access to the five-star facilities of the Ritz Carlton. Penha Longa has two famous golf courses, one with 18 holes and the other with 9 holes. There are also 11km of walking trails throughout the condominium.
The house is distributed as follows:
Floor 0
Entrance hall
Living room
Dining room
Kitchen with pantry
Toilet
3 suites
Floor 1
Master suite with walking closet
All divisions on the ground floor with access to the garden, where an excellent-sized swimming pool stands out.
There is also a closed garage for 2 cars, and a paved outdoor space for parking at least 4 more cars.
Central heating and air conditioning in all rooms, fireplace in the social area.
Wooden floor, use of noble stone in the bathrooms, entrance hall and kitchen. Excellent finishes.
A property of excellence, located in a wonderful Quinta where you can still enjoy the services of the 5-star hotel, 8 excellent restaurants (2 with Michelin stars) with deliveries to residents, a luxury SPA, health-club, country-club, horse riding, tennis and squash courts.
Contact
Apartment 3 Bedrooms
Alcabideche, Cascais, Distrito de Lisboa
Used · 142m²
With Garage
buy
790.000 €
3 bedroom flat in excellent condition with 142m2, located in Monte Estoril, next to Campo do Estoril, 5 minutes from the beaches and all facilities.
Very large house with excellent light, developed as follows: Entrance hall with wardrobe, living room with 35m2 with balcony, kitchen with pantry, fully equipped with appliances, 2 large bedrooms with wardrobe and balcony, a bathroom with bathtub, and a suite with large wardrobe and bathroom.
The house has air conditioning, central heating, central vacuum and sound system.
Box garage for 2/3 cars.
Very well located, in a quiet area, 3 minutes from the A5, 5 minutes from the waterfront and beaches, and 20 minutes from Lisbon (Airport). Cascaishopping is a 5-minute drive away.
Condo fee: 160€/quarter
Excellent investment or living opportunity.
Very large house with excellent light, developed as follows: Entrance hall with wardrobe, living room with 35m2 with balcony, kitchen with pantry, fully equipped with appliances, 2 large bedrooms with wardrobe and balcony, a bathroom with bathtub, and a suite with large wardrobe and bathroom.
The house has air conditioning, central heating, central vacuum and sound system.
Box garage for 2/3 cars.
Very well located, in a quiet area, 3 minutes from the A5, 5 minutes from the waterfront and beaches, and 20 minutes from Lisbon (Airport). Cascaishopping is a 5-minute drive away.
Condo fee: 160€/quarter
Excellent investment or living opportunity.
Contact
House 6 Bedrooms
Cascais, Cascais e Estoril, Distrito de Lisboa
Used · 623m²
With Garage
buy
5.900.000 €
6.200.000 €
-4.84%
6-bedroom villa with a gross construction area of 623 sqm, fully renovated, with a garden and three parking spaces, located in the historic center of Cascais. The villa is spread over 3 floors accessible by elevator or stairs. On the second floor, there is a social area in open space of 92 sqm with a fireplace, a 21 sqm kitchen, a spa with a sauna and a hydro-massage jacuzzi, and a suite. Also on this floor, there is access to a mezzanine room of 117 sqm with sea views. On the first floor, the distribution hall gives access to three suites. The master suite with 72 sqm, the second suite with 44 sqm, both with walk-in closets and office space, and the third suite with 20 sqm. The ground floor of the house can function as an integrated or independent area. This floor has two bedrooms, one of which is a suite, a 15 sqm laundry room equipped with a clothes duct, two living rooms, both with areas exceeding 30 sqm, a kitchen with a connection to the living room, and a second kitchen to support the garden.
This villa with premium finishes is equipped with air conditioning, home automation system, Full HD CCTV, and electric gates that provide maximum comfort and security. The three kitchens and the laundry room are equipped with high-end appliances.
In a privileged location, in the historic center of Cascais, the house is within walking distance of all services and attractions. It is 5 minutes away from Cascais Bay, the Hippodrome, and Carmona Park, 8 minutes from the Marina, 10 minutes from the Vila market, and also close to various beaches, terraces, bars, and restaurants. It is a 7-minute drive from Kings College School, 9 minutes from Salesiana School of Estoril, SAIS (Santo António International School), and Colégio Amor de Deus. It is 18 minutes away from St Julians School, TASIS (the American School in Portugal), and CAISL (Carlucci American International School of Lisbon), both located in Beloura. Just a 9-minute drive away, there are several sports centers such as Quinta da Marinha Golf Course and Oitavos Dunes, Quinta da Marinha Equestrian Center, and a 10-minute drive from Estoril Golf Club, Estoril Tennis Club, as well as CUF Cascais Hospital and Cascais Hospital. It is a 9-minute drive from the A5 highway access, 3 minutes from Avenida Marginal, 20 minutes from the center of Sintra, and 30 minutes from Lisbon and Humberto Delgado Airport.
This villa with premium finishes is equipped with air conditioning, home automation system, Full HD CCTV, and electric gates that provide maximum comfort and security. The three kitchens and the laundry room are equipped with high-end appliances.
In a privileged location, in the historic center of Cascais, the house is within walking distance of all services and attractions. It is 5 minutes away from Cascais Bay, the Hippodrome, and Carmona Park, 8 minutes from the Marina, 10 minutes from the Vila market, and also close to various beaches, terraces, bars, and restaurants. It is a 7-minute drive from Kings College School, 9 minutes from Salesiana School of Estoril, SAIS (Santo António International School), and Colégio Amor de Deus. It is 18 minutes away from St Julians School, TASIS (the American School in Portugal), and CAISL (Carlucci American International School of Lisbon), both located in Beloura. Just a 9-minute drive away, there are several sports centers such as Quinta da Marinha Golf Course and Oitavos Dunes, Quinta da Marinha Equestrian Center, and a 10-minute drive from Estoril Golf Club, Estoril Tennis Club, as well as CUF Cascais Hospital and Cascais Hospital. It is a 9-minute drive from the A5 highway access, 3 minutes from Avenida Marginal, 20 minutes from the center of Sintra, and 30 minutes from Lisbon and Humberto Delgado Airport.
Contact
House 2 Bedrooms
Alcabideche, Cascais, Distrito de Lisboa
Remodelled · 56m²
With Garage
buy
550.000 €
565.000 €
-2.65%
A tua oportunidade de ter uma casa incrível em Cascais chegou!
Se procuras a tua primeira casa - algo com estilo, pronto a estrear e sem dores de cabeça - então esta moradia T2 totalmente remodelada e mobilada pode ser exatamente o que estavas à espera. E sim, está dentro do teu orçamento.
Localização? Cascais, claro.
Zona tranquila, residencial, rua sem saída, a apenas 4km da estação de comboios e das praias mais bonitas da região. Perto de tudo: escolas, transportes, comércio, hospital, gasolina - e com acesso rápido à A5 e Marginal.
Completamente renovada:
Eletricidade e canalizações novas
Mobiliário feito à medida, pensado por arquitetas e designers
Cozinha topo de gama, com eletrodomésticos de qualidade, janela elétrica e máquina de lavar
Ar-condicionado na sala e nos dois quartos
Vidros duplos e caixilharia em PVC
Exterior com estilo:
Jardim com paisagismo
Quintal com zona gourmet para churrascos com amigos
Lugar de garagem incluído
Distribuição do espaço:
Piso 0:
Hall de entrada
Casa de banho completa
Sala de estar e jantar com decoração moderna
Cozinha em open space com acesso direto ao quintal
Piso 1:
2 quartos com roupeiros embutidos, escrivaninhas e varandas
Um dos quartos com TV embutida
Casa de banho completa no piso
Investimento seguro, pronto a habitar ou rentabilizar
Se estás a pensar em comprar para viver ou para investir e rentabilizar no mercado de arrendamento, esta moradia é uma excelente escolha.
Financiamento? Nós ajudamos.
Através dos nossos parceiros de intermediação de crédito, tratamos do processo contigo.
E partilhamos 50% da comissão com todas as agências com licença AMI.
Marca já a tua visita e garante esta oportunidade única de viver em Cascais num espaço moderno, funcional e com imenso charme!
Se procuras a tua primeira casa - algo com estilo, pronto a estrear e sem dores de cabeça - então esta moradia T2 totalmente remodelada e mobilada pode ser exatamente o que estavas à espera. E sim, está dentro do teu orçamento.
Localização? Cascais, claro.
Zona tranquila, residencial, rua sem saída, a apenas 4km da estação de comboios e das praias mais bonitas da região. Perto de tudo: escolas, transportes, comércio, hospital, gasolina - e com acesso rápido à A5 e Marginal.
Completamente renovada:
Eletricidade e canalizações novas
Mobiliário feito à medida, pensado por arquitetas e designers
Cozinha topo de gama, com eletrodomésticos de qualidade, janela elétrica e máquina de lavar
Ar-condicionado na sala e nos dois quartos
Vidros duplos e caixilharia em PVC
Exterior com estilo:
Jardim com paisagismo
Quintal com zona gourmet para churrascos com amigos
Lugar de garagem incluído
Distribuição do espaço:
Piso 0:
Hall de entrada
Casa de banho completa
Sala de estar e jantar com decoração moderna
Cozinha em open space com acesso direto ao quintal
Piso 1:
2 quartos com roupeiros embutidos, escrivaninhas e varandas
Um dos quartos com TV embutida
Casa de banho completa no piso
Investimento seguro, pronto a habitar ou rentabilizar
Se estás a pensar em comprar para viver ou para investir e rentabilizar no mercado de arrendamento, esta moradia é uma excelente escolha.
Financiamento? Nós ajudamos.
Através dos nossos parceiros de intermediação de crédito, tratamos do processo contigo.
E partilhamos 50% da comissão com todas as agências com licença AMI.
Marca já a tua visita e garante esta oportunidade única de viver em Cascais num espaço moderno, funcional e com imenso charme!
Contact
Apartment 2 Bedrooms
Amoreira, Cascais e Estoril, Distrito de Lisboa
Used · 120m²
With Garage
buy
570.000 €
2 bedroom flat for sale, with good areas and lots of light, inserted in a gated community with swimming pool in Amoreira. Property comprising: entrance hall, living room with fireplace and south-facing balcony, equipped kitchen, full social bathroom, a suite and a bedroom both with wardrobes. It has a storage room and a parking space. Building with lift. Well maintained condominium, inserted in a very quiet residential area, close to all accesses to the A5 and Marginal. Located just a few minutes from the centre of Cascais and Estoril.
Contact
Apartment 5 Bedrooms
Cascais e Estoril, Distrito de Lisboa
Used · 235m²
buy
3.350.000 €
3.765.000 €
-11.02%
T5 | Private Condominium | Terrace | Parking | Swimming Pool | Collection | Front Sea View | Estoril
5 bedroom flat for sale, in a private condominium with swimming pool, parking and storage room.
With a frontal view of the sea and the Estoril Casino.
Composed by:
. Suite with balcony and bathroom with shower;
. Room;
. Large living room with fireplace and balcony;
. Fully equipped kitchenette with balcony;
. Entrance hall with doorman’s glass;
. Social toilet;
. Bedroom hall with closets;
. Suite with fireplace, closet and bathroom with bathtub and shower;
. Room;
. Suite with bathroom with shower;
. Built-in wardrobe in all bedrooms;
. Air conditioning in all rooms;
. Heated towel rails in all bathrooms;
. 2 terraces (120 m2);
. Swimming pool;
. 5 parking spaces.
Located in Estoril, a beautiful village on the west coast of Portugal, in the municipality of Cascais, in the Lisbon region. It is mainly known for its mild climate, stunning beaches, natural landscapes, and history.
One of the most popular attractions in Estoril is the Estoril Casino, considered the largest in Europe. In addition to being an entertainment venue, the casino also has a theatre where various cultural events take place throughout the year.
Estoril is also known for its incredible beaches, such as Tamariz Beach and Poça Beach, where you can relax and soak up the sun. The Estoril Coast is also a great place for water sports, such as surfing, bodyboarding, and windsurfing.
In addition to the beaches, it also offers visitors various leisure and entertainment options, such as world-class golf courses, luxurious spas, beautiful gardens and parks, and a waterfront promenade with excellent dining options and shopping.
It is also known for its racetrack, the Autódromo do Estoril, where several motorsport competitions take place. It is considered a challenging and exciting circuit for drivers.
*SALE OF 2 APARTMENTS (T2+T3) TRANSFORMED INTO A T5*
We look forward to hearing from you.
5 bedroom flat for sale, in a private condominium with swimming pool, parking and storage room.
With a frontal view of the sea and the Estoril Casino.
Composed by:
. Suite with balcony and bathroom with shower;
. Room;
. Large living room with fireplace and balcony;
. Fully equipped kitchenette with balcony;
. Entrance hall with doorman’s glass;
. Social toilet;
. Bedroom hall with closets;
. Suite with fireplace, closet and bathroom with bathtub and shower;
. Room;
. Suite with bathroom with shower;
. Built-in wardrobe in all bedrooms;
. Air conditioning in all rooms;
. Heated towel rails in all bathrooms;
. 2 terraces (120 m2);
. Swimming pool;
. 5 parking spaces.
Located in Estoril, a beautiful village on the west coast of Portugal, in the municipality of Cascais, in the Lisbon region. It is mainly known for its mild climate, stunning beaches, natural landscapes, and history.
One of the most popular attractions in Estoril is the Estoril Casino, considered the largest in Europe. In addition to being an entertainment venue, the casino also has a theatre where various cultural events take place throughout the year.
Estoril is also known for its incredible beaches, such as Tamariz Beach and Poça Beach, where you can relax and soak up the sun. The Estoril Coast is also a great place for water sports, such as surfing, bodyboarding, and windsurfing.
In addition to the beaches, it also offers visitors various leisure and entertainment options, such as world-class golf courses, luxurious spas, beautiful gardens and parks, and a waterfront promenade with excellent dining options and shopping.
It is also known for its racetrack, the Autódromo do Estoril, where several motorsport competitions take place. It is considered a challenging and exciting circuit for drivers.
*SALE OF 2 APARTMENTS (T2+T3) TRANSFORMED INTO A T5*
We look forward to hearing from you.
Contact
House 3 Bedrooms
Cascais e Estoril, Distrito de Lisboa
Used · 278m²
With Garage
buy
1.950.000 €
Traditional architecture villa located in a quiet residential area of Cascais, on a plot of 543 sqm.
It has a large outdoor area with a good heated swimming pool, a well-tended garden and an excellent area for barbecuing and socializing.
The property is distributed as follows:
On the main floor there is a large living room with a fireplace and wood burning stove, with access to the garden and outside terraces.
There is also a dining area, a kitchen with an island and a specific dining area, also with access to the outside terrace. There is also an office and a full bathroom.
On the first floor, the master suite with dressing room, two bedrooms and a full bathroom to support these rooms.
Lower floor with large multipurpose room, bathroom with shower, wine cellar area, laundry and direct entrance/exit to the outside.
Car park for 2 cars.
Solar orientation: South and West.
Located in a quiet residential neighborhood, close to all kinds of shops and services, just 2 minutes from the main beaches in the area. Excellent access to the A5 motorway. Located 10 minutes from the historic centre of Cascais and 30 minutes from Lisbon Airport, and 20 minutes from the main public schools such as the American International School of Lisbon and TASIS - The American School.
It has a large outdoor area with a good heated swimming pool, a well-tended garden and an excellent area for barbecuing and socializing.
The property is distributed as follows:
On the main floor there is a large living room with a fireplace and wood burning stove, with access to the garden and outside terraces.
There is also a dining area, a kitchen with an island and a specific dining area, also with access to the outside terrace. There is also an office and a full bathroom.
On the first floor, the master suite with dressing room, two bedrooms and a full bathroom to support these rooms.
Lower floor with large multipurpose room, bathroom with shower, wine cellar area, laundry and direct entrance/exit to the outside.
Car park for 2 cars.
Solar orientation: South and West.
Located in a quiet residential neighborhood, close to all kinds of shops and services, just 2 minutes from the main beaches in the area. Excellent access to the A5 motorway. Located 10 minutes from the historic centre of Cascais and 30 minutes from Lisbon Airport, and 20 minutes from the main public schools such as the American International School of Lisbon and TASIS - The American School.
Contact
House 4 Bedrooms Triplex
Cascais e Estoril, Distrito de Lisboa
New · 218m²
With Garage
buy
2.190.000 €
2.328.000 €
-5.93%
Fantastic 4 bedroom detached house, with contemporary design, with excellent finishes and lots of natural light, swimming pool, jacuzzi, barbecue and garden facing South/Bridge.
Located in a Premium and residential area of villas in Birre, it is just a few minutes from the A5, from the Center of Cascais.
Inserted in a plot of land of 534 m2, with a gross construction area of 363 m2, the 3-storey villa is distributed as follows:
-Floor 0:
Entrance hall, guest toilet with window, large living room with fireplace and plenty of natural light, allowing the creation of two distinct environments, with exit and view of the garden and the pool.
The kitchen also with direct exit to the garden, has a great area, lots of storage and a dining area across a peninsula. It is fully equipped with Siemens appliances.
-Floor 1:
Bedroom hall with wardrobe and 3 large suites with excellent sun exposure, with large windows and built-in wardrobes, and two of the suites share the same deck balcony. The bathrooms also have windows and lots of light, two of them with shower and one with bathtub.
- On the -1 floor:
1 Bedroom with natural light and storage
1 full bathroom with shower
1 Laundry room with exit to the outside next to the garage, with washing machine and dryer of the Candy brand and plenty of storage.
1 Wine cellar and 1 Large safe
Large enclosed garage for 4 cars and with large built-in wardrobes for extra storage.
All rooms on floor 0 and floor 1, house have air conditioning under duct, electric shutters and underfloor heating (except the Garage).
Box garage for one car and two outdoor parking lots.
The villa is also equipped with:
- Central Vacuum
- Heat Pump
-Air conditioning under duct
-PVC windows with double glazing and thermal cut
-Electric shutters
-Automatic watering
- Automatic gates
-Intercom
Located in a Premium and residential area of villas in Birre, it is just a few minutes from the A5, from the Center of Cascais.
Inserted in a plot of land of 534 m2, with a gross construction area of 363 m2, the 3-storey villa is distributed as follows:
-Floor 0:
Entrance hall, guest toilet with window, large living room with fireplace and plenty of natural light, allowing the creation of two distinct environments, with exit and view of the garden and the pool.
The kitchen also with direct exit to the garden, has a great area, lots of storage and a dining area across a peninsula. It is fully equipped with Siemens appliances.
-Floor 1:
Bedroom hall with wardrobe and 3 large suites with excellent sun exposure, with large windows and built-in wardrobes, and two of the suites share the same deck balcony. The bathrooms also have windows and lots of light, two of them with shower and one with bathtub.
- On the -1 floor:
1 Bedroom with natural light and storage
1 full bathroom with shower
1 Laundry room with exit to the outside next to the garage, with washing machine and dryer of the Candy brand and plenty of storage.
1 Wine cellar and 1 Large safe
Large enclosed garage for 4 cars and with large built-in wardrobes for extra storage.
All rooms on floor 0 and floor 1, house have air conditioning under duct, electric shutters and underfloor heating (except the Garage).
Box garage for one car and two outdoor parking lots.
The villa is also equipped with:
- Central Vacuum
- Heat Pump
-Air conditioning under duct
-PVC windows with double glazing and thermal cut
-Electric shutters
-Automatic watering
- Automatic gates
-Intercom
Contact
House 4 Bedrooms Triplex
Cascais e Estoril, Distrito de Lisboa
Used · 290m²
With Garage
buy
2.600.000 €
2.707.500 €
-3.97%
Excellent fully renovated 4 bedroom Villa with luxurious finishes, lawned garden, swimming pool and jacuzzi, in a quiet residential area.
An exquisite Villa equipped with central vacuum, underfloor heating and air conditioning, composed by 3 floors. At the ground floor is an entrance hall of 12m2, a spacious 22m2 living room with a luxury two faced fireplace, a 19m2 dining room, a 21m2 fully equipped kitchen and a 4m2 bathroom. At the upper floor is a sunny balcony overlooking the property and 3 bedrooms en-suite, each with 20m2 and a 5m2 bathroom. At the basement level is a 18m2 living room, a 4m2 bathroom, a 9m2 laundry area, a 6m2 wine cellar and a 10m2 storage room. The property also has a garage of 80m2 with parking room for 4 cars, and 40m2 exterior parking as well.
Located next to the access of the A5 highway, 25 kilometers away from Lisbon airport and 5 minutes distance from Cascais private-jet airport.
INSIDE LIVING operates in prime housing market and real estate investment brokerage. Our professional team provides a diversify range of high end services to our valued clients, such as a comprehensive service investor support, ensuring all the monitoring in property selection, purchase, sale or rental, with its legal and tax advisory, architectural project, interior design, banking and concierge services during all process.
An exquisite Villa equipped with central vacuum, underfloor heating and air conditioning, composed by 3 floors. At the ground floor is an entrance hall of 12m2, a spacious 22m2 living room with a luxury two faced fireplace, a 19m2 dining room, a 21m2 fully equipped kitchen and a 4m2 bathroom. At the upper floor is a sunny balcony overlooking the property and 3 bedrooms en-suite, each with 20m2 and a 5m2 bathroom. At the basement level is a 18m2 living room, a 4m2 bathroom, a 9m2 laundry area, a 6m2 wine cellar and a 10m2 storage room. The property also has a garage of 80m2 with parking room for 4 cars, and 40m2 exterior parking as well.
Located next to the access of the A5 highway, 25 kilometers away from Lisbon airport and 5 minutes distance from Cascais private-jet airport.
INSIDE LIVING operates in prime housing market and real estate investment brokerage. Our professional team provides a diversify range of high end services to our valued clients, such as a comprehensive service investor support, ensuring all the monitoring in property selection, purchase, sale or rental, with its legal and tax advisory, architectural project, interior design, banking and concierge services during all process.
Contact
House
Cascais e Estoril, Distrito de Lisboa
Under construction · 252m²
With Garage
buy
2.550.000 €
Brand new 4 bedroom duplex villa with 252 sqm of gross construction area, garden, pool, and three parking spaces, located in ALTO Estoril, in Estoril, Cascais. It is equipped with marble flooring and electric underfloor heating in the bathrooms, home automation, air conditioning, video intercom, solar hot water, and pre-installation for electric vehicle charging.
ALTO Estoril offers excellent services where security and well-being are keywords. Reception, sauna, Turkish bath, gym, are just some of the exclusive features of this condominium.
Located within a 5-minute drive from Estoril Golf Club, the German School (Deutsche Schule Lissabon), Casino Estoril, and Cascais Shopping, a 10-minute drive from the Estoril Circuit, 15 minutes from Cascais Aerodrome, Oitavos Dunes Golf Course, and the village of Cascais, and 25 minutes from the famous Avenida da Liberdade in Lisbon, as well as Lisbon’s Humberto DelgadoHumberto Delgado International Airport.
ALTO Estoril offers excellent services where security and well-being are keywords. Reception, sauna, Turkish bath, gym, are just some of the exclusive features of this condominium.
Located within a 5-minute drive from Estoril Golf Club, the German School (Deutsche Schule Lissabon), Casino Estoril, and Cascais Shopping, a 10-minute drive from the Estoril Circuit, 15 minutes from Cascais Aerodrome, Oitavos Dunes Golf Course, and the village of Cascais, and 25 minutes from the famous Avenida da Liberdade in Lisbon, as well as Lisbon’s Humberto DelgadoHumberto Delgado International Airport.
Contact
House
Cascais e Estoril, Distrito de Lisboa
Under construction · 240m²
With Garage
buy
2.550.000 €
Brand new 4 bedroom duplex villa with 240 sqm of gross construction area, garden, pool, and three parking spaces, located in ALTO Estoril, in Estoril, Cascais. It is equipped with marble flooring and electric underfloor heating in the bathrooms, home automation, air conditioning, video intercom, solar hot water, and pre-installation for electric vehicle charging.
ALTO Estoril offers excellent services where security and well-being are keywords. Reception, sauna, Turkish bath, gym, are just some of the exclusive features of this condominium.
Located within a 5-minute drive from Estoril Golf Club, the German School (Deutsche Schule Lissabon), Casino Estoril, and Cascais Shopping, a 10-minute drive from the Estoril Circuit, 15 minutes from Cascais Aerodrome, Oitavos Dunes Golf Course, and the village of Cascais, and 25 minutes from the famous Avenida da Liberdade in Lisbon, as well as Lisbon’s Humberto DelgadoHumberto Delgado International Airport.
ALTO Estoril offers excellent services where security and well-being are keywords. Reception, sauna, Turkish bath, gym, are just some of the exclusive features of this condominium.
Located within a 5-minute drive from Estoril Golf Club, the German School (Deutsche Schule Lissabon), Casino Estoril, and Cascais Shopping, a 10-minute drive from the Estoril Circuit, 15 minutes from Cascais Aerodrome, Oitavos Dunes Golf Course, and the village of Cascais, and 25 minutes from the famous Avenida da Liberdade in Lisbon, as well as Lisbon’s Humberto DelgadoHumberto Delgado International Airport.
Contact
See more Properties for Sale, Apartments and Houses in Cascais
Bedrooms
Zones
Can’t find the property you’re looking for?















