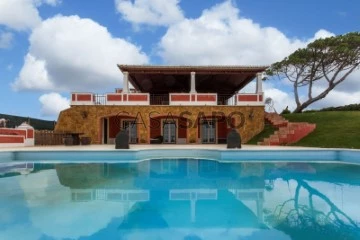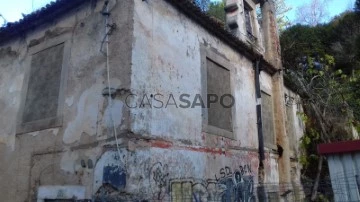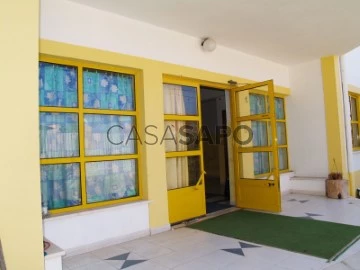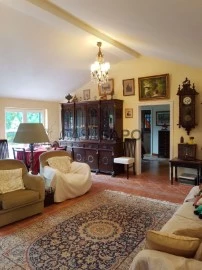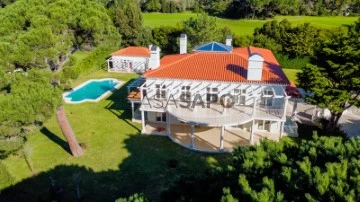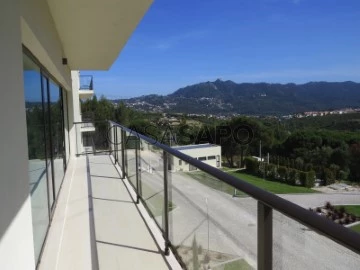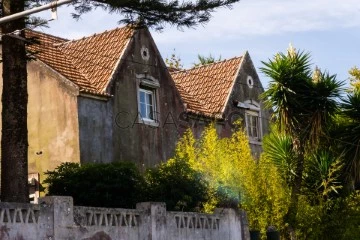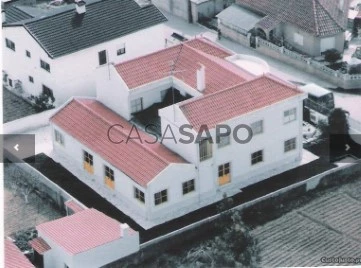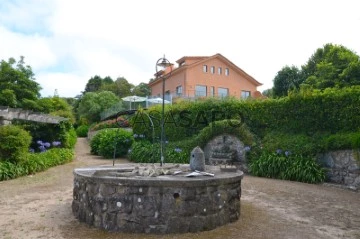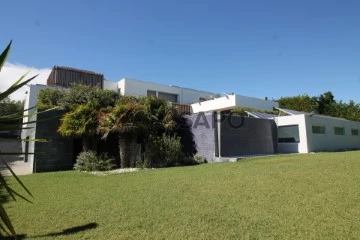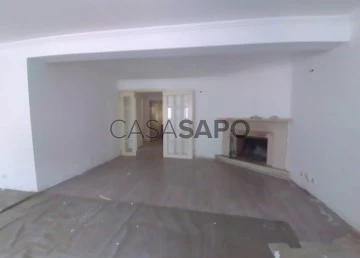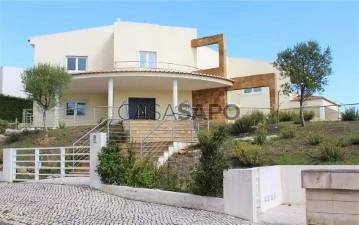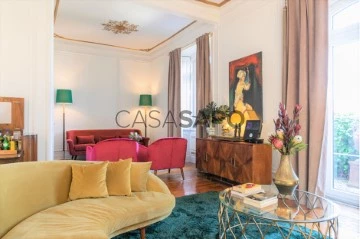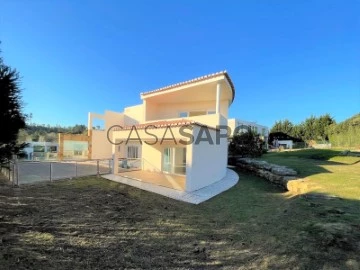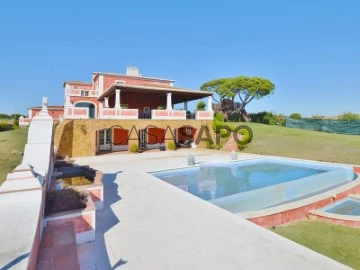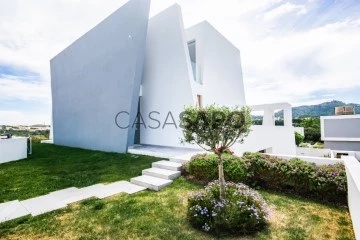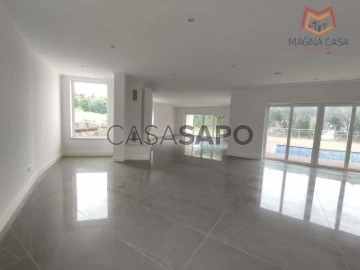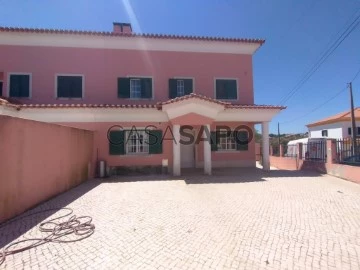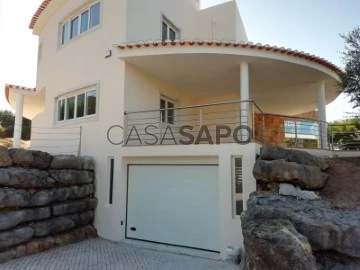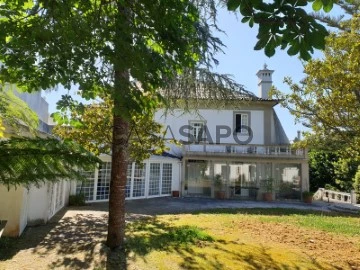Apartments, Houses
Rooms
Price
More filters
1,503 Properties for Sale, Apartments and Houses least recent, in Sintra
Map
Order by
Least recent
House 8 Bedrooms
Fontanelas (São João das Lampas), São João das Lampas e Terrugem, Sintra, Distrito de Lisboa
Used · 600m²
buy
2.500.000 €
Single dwelling located on the edge of Sintra, in São João das Lampas.
This Villa includes the sea and the serra de Sintra and its architectural icons: the Castle and the castle of the Moors.
Quick access to the beaches and to the Quick connections to Lisbon and Cascais.
The integration of this property in the field is perfect allowing construction on three floors without being visible from the main entrance.
The property has about 11 000 m 2 and a housing area of 600 m 2.
Full of charm and good taste, the Villa has lovely details that belong in a natural way the internal and external areas.
The Villa has 16 rooms that are a natural and organic way by three floors. Has 8 rooms, 4 of which in suite and all with balanced areas providing the right environment. This balance is achieved across all divisions and over the patios and terraces, always causing feelings of comfort, elegance and functionality.
Being a home for classic architecture of Portugal the symbiosis between old and new is perfect, as is the case in the choice and use of materials, either by their nobility either by their quality.
Provides all the modern amenities such as air conditioning, floor heating, full SPA, gym, games room, etc.
Abroad, the entry on property is made for a mall in Portuguese pavement. In the most reserved, has two playgrounds, a swimming pool and green areas.
This Villa includes the sea and the serra de Sintra and its architectural icons: the Castle and the castle of the Moors.
Quick access to the beaches and to the Quick connections to Lisbon and Cascais.
The integration of this property in the field is perfect allowing construction on three floors without being visible from the main entrance.
The property has about 11 000 m 2 and a housing area of 600 m 2.
Full of charm and good taste, the Villa has lovely details that belong in a natural way the internal and external areas.
The Villa has 16 rooms that are a natural and organic way by three floors. Has 8 rooms, 4 of which in suite and all with balanced areas providing the right environment. This balance is achieved across all divisions and over the patios and terraces, always causing feelings of comfort, elegance and functionality.
Being a home for classic architecture of Portugal the symbiosis between old and new is perfect, as is the case in the choice and use of materials, either by their nobility either by their quality.
Provides all the modern amenities such as air conditioning, floor heating, full SPA, gym, games room, etc.
Abroad, the entry on property is made for a mall in Portuguese pavement. In the most reserved, has two playgrounds, a swimming pool and green areas.
Contact
Old House 2 Bedrooms Triplex
Arredores (São Pedro Penaferrim), S.Maria e S.Miguel, S.Martinho, S.Pedro Penaferrim, Sintra, Distrito de Lisboa
To demolish or rebuild · 240m²
buy
680.000 €
Prédio em Ruina na zona Histórica de Sintra, junto ao Parque Natural de Sintra e a 5 minutos a pé do Museu Anjo Teixeira.
Zona de muito Turismo, pelo que poderá ser um ótimo investimento para alojamento local ou outro sector da Hotelaria.
Prédio constituído por 3 pisos com uma área de implantação de 240 m2 e área bruta 680 m2.
Tem neste momento um projeto em análise na Câmara Municipal de Sintra para a sua recuperação: r/c restaurante c/esplanada e 1º e 2º. piso para habitação.
Venha fazer uma visita!
Zona de muito Turismo, pelo que poderá ser um ótimo investimento para alojamento local ou outro sector da Hotelaria.
Prédio constituído por 3 pisos com uma área de implantação de 240 m2 e área bruta 680 m2.
Tem neste momento um projeto em análise na Câmara Municipal de Sintra para a sua recuperação: r/c restaurante c/esplanada e 1º e 2º. piso para habitação.
Venha fazer uma visita!
Contact
Detached House 7 Bedrooms
Belas Clube de Campo (Belas), Queluz e Belas, Sintra, Distrito de Lisboa
Used · 1,359m²
With Garage
buy
2.500.000 €
Luxury villa on the outskirts of the Belas Clubhouse Golf - inserted into property with 10450 m2 of land surrounded by gardens.
7 rooms Service Area Pool bar Tennis Court Garage SPA Ballroom Pound wine rack * Proposal until the end of July 2018
7 rooms Service Area Pool bar Tennis Court Garage SPA Ballroom Pound wine rack * Proposal until the end of July 2018
Contact
House 8 Bedrooms
Albarraque (Rio de Mouro), Sintra, Distrito de Lisboa
Used · 586m²
buy
850.000 €
Moradia de três pisos, isolada, perto de Sintra, construída para Colégio (licenciamento de serviços).
Com área do lote 707 m2, área de implantação de 270 m2 e área bruta de 650 m2.
2 pisos acima da soleira, 4 salas de 43 m2 cada, 1 sala de 25 m2, escritório, cozinha, refeitório, vários wc com chuveiro e corredores.
Área útil de 380 m2, cave com garagem e arrumos com área útil de 236 m2.
Área total útil de 586 m2.
Área exterior total de 437 m2
Possibilidade de alteração de edifício para outra finalidade: clínica, ginásio, escritórios, casa de repouso, hotelaria, hostel.
Situado perto da estrada 249-4. Zona calma.
Marque já a sua visita!
Com mais de 9 anos de existência, dinâmica e experiência, o nosso foco é ajudá-lo a encontrar o seu imóvel!
Contate-nos! Esperamos por si!
Com área do lote 707 m2, área de implantação de 270 m2 e área bruta de 650 m2.
2 pisos acima da soleira, 4 salas de 43 m2 cada, 1 sala de 25 m2, escritório, cozinha, refeitório, vários wc com chuveiro e corredores.
Área útil de 380 m2, cave com garagem e arrumos com área útil de 236 m2.
Área total útil de 586 m2.
Área exterior total de 437 m2
Possibilidade de alteração de edifício para outra finalidade: clínica, ginásio, escritórios, casa de repouso, hotelaria, hostel.
Situado perto da estrada 249-4. Zona calma.
Marque já a sua visita!
Com mais de 9 anos de existência, dinâmica e experiência, o nosso foco é ajudá-lo a encontrar o seu imóvel!
Contate-nos! Esperamos por si!
Contact
House 4 Bedrooms Duplex
Colares, Sintra, Distrito de Lisboa
Used · 300m²
With Garage
buy
1.500.000 €
Peculiar moradia implantada em terreno com 7640m2, em zona histórica de Sintra, com rio encostado á propriedade, além da moradia em si que tem 4 quartos dois são suites e 3 salas, tem também casa de caseiro T2 com 60m2 , 2 anexos um em madeira com 20m2, canil para 5 cães , oficina 14m2, casa de lenha,garagem box (70m2)para 4 carros com W/C(3m2) , tem um terraço na continuação do salão do R/C com 130m2 , na parte superior, 1º andar o salão dá para um terraço com 30 m2 e outro com 20m2, venha visitar este estraordinário espaço para investimento de turismo rural.
Contact
House 4 Bedrooms
Belas Clube de Campo (Belas), Queluz e Belas, Sintra, Distrito de Lisboa
Used · 377m²
With Garage
buy
1.450.000 €
Detached house typology T4 built between 2005 and 2015 with basement, ground floor and first floor. Never inhabited, like new.
In the basement we find the garage for 4 to 5 vehicles and the technical equipment.
The lower floor consists of 1 Suite of generous dimensions, 1 bathroom, living room of 80m2 with fireplace and stove and 1 fully equipped kitchen with counter for light meals.
The top floor consists of 3 huge suites with walk-in closets and 2 balconies.
The outdoor space is walled and landscaped with swimming pool. The floors are in wood and natural stone of good quality.
The detached villa is situated in a high quality development with golf course and several associated services known as Belas Clube de Campo. The villa is located near the main lake of the first phase.
Built in reinforced concrete, with ceramic tile and exterior coatings in plastered and painted masonry. Frames in aluminum and double glazing with thermal cut. It also has space prepared for gym, sauna, Turkish bath and pre-installation of underfloor heating throughout the villa (missing the installation of the Heat Pump).
Facilities: Central vacuum, Air conditioning, Central heating, Natural gas and Underfloor heating
For more information contact our Cascais Shop or send a Contact Request.
Value of the quarterly condominium 588,96€
L.U 4/2018
Energy Certificate C
In the basement we find the garage for 4 to 5 vehicles and the technical equipment.
The lower floor consists of 1 Suite of generous dimensions, 1 bathroom, living room of 80m2 with fireplace and stove and 1 fully equipped kitchen with counter for light meals.
The top floor consists of 3 huge suites with walk-in closets and 2 balconies.
The outdoor space is walled and landscaped with swimming pool. The floors are in wood and natural stone of good quality.
The detached villa is situated in a high quality development with golf course and several associated services known as Belas Clube de Campo. The villa is located near the main lake of the first phase.
Built in reinforced concrete, with ceramic tile and exterior coatings in plastered and painted masonry. Frames in aluminum and double glazing with thermal cut. It also has space prepared for gym, sauna, Turkish bath and pre-installation of underfloor heating throughout the villa (missing the installation of the Heat Pump).
Facilities: Central vacuum, Air conditioning, Central heating, Natural gas and Underfloor heating
For more information contact our Cascais Shop or send a Contact Request.
Value of the quarterly condominium 588,96€
L.U 4/2018
Energy Certificate C
Contact
House 6 Bedrooms Triplex
Penha Longa (São Pedro Penaferrim), S.Maria e S.Miguel, S.Martinho, S.Pedro Penaferrim, Sintra, Distrito de Lisboa
Used · 700m²
buy
7.500.000 €
High quality villa in the prestigious domain of Quinta da Penha Longa.
Single-family with 5 suites, on 3 floors of excellent construction accompanied by owner, with luxury finishes, inserted in plot of 3000 m2
It is distributed as follows:
On the ground floor:
Entrance hall, suite with full bathroom and closet area, office with fireplace, living room with fireplace, dining room with access to the pool, fully equipped kitchen with direct access to the dining room, laundry next to the kitchen and access to floor -1 and social bathroom.
First Floor:
4 suites, 2 of them with fireplace, with balconies and views of the Sintra mountains
Lower Floor:
a huge office, social bathroom + 2 bedrooms and full bathroom + storage.
Exterior:
Magnificent garden, in the pool area there is 1 support house with gym. bathroom.
24-hour security, restaurants, hotel and country club.
It is just a 10-minute drive from Cascais and with several access options to the A16 and A5.
2 golf courses, country club and horses.
In the middle of the Natural Park of Sintra Cascais.
With or without furniture.
Single-family with 5 suites, on 3 floors of excellent construction accompanied by owner, with luxury finishes, inserted in plot of 3000 m2
It is distributed as follows:
On the ground floor:
Entrance hall, suite with full bathroom and closet area, office with fireplace, living room with fireplace, dining room with access to the pool, fully equipped kitchen with direct access to the dining room, laundry next to the kitchen and access to floor -1 and social bathroom.
First Floor:
4 suites, 2 of them with fireplace, with balconies and views of the Sintra mountains
Lower Floor:
a huge office, social bathroom + 2 bedrooms and full bathroom + storage.
Exterior:
Magnificent garden, in the pool area there is 1 support house with gym. bathroom.
24-hour security, restaurants, hotel and country club.
It is just a 10-minute drive from Cascais and with several access options to the A16 and A5.
2 golf courses, country club and horses.
In the middle of the Natural Park of Sintra Cascais.
With or without furniture.
Contact
Apartment 3 Bedrooms
Várzea de Sintra (São Pedro Penaferrim), S.Maria e S.Miguel, S.Martinho, S.Pedro Penaferrim, Distrito de Lisboa
New · 240m²
With Garage
buy
700.000 €
780.000 €
-10.26%
Apartment 3 bedrooms of contemporary architecture in condominium with pool, garden and magnificent views over the Sintra mountains.
This pleasant apartment, facing south and full of light, consists of an entrance hall, a huge room with 92 sqm that allows for several environments, fireplace area, living areas, and the dining area with a fantastic balcony overlooking the mountains. Modern kitchen fully equipped, laundry area, social bathroom and three magnificent suites with balcony facing the mountains.
Excellent materials and finishes. Air conditioning. Two elevators. Three parking spaces in the garage and storage room. Security 24 hours a day.
This magnificent apartment surrounded by nature with a green area of 6 hectares, is part of a modern venture that encompasses a five star Hotel. The owners of the apartments can enjoy all the facilities and services of the unit hotel, such as the gym, indoor pool, spa, tennis court and restaurant.
Excellent investment for business as it can be part of the lease management of the venture, or to live in a place with all the comfort and security.
Located 5 minutes away from Sintra and the magnificent beaches of the area, such as Praia das Maçãs, Praia Grande and Magoito. Only 15 minutes distance from Cascais and about 30 minutes from Lisbon and the airport, with excellent access through the IC 19, A5 and A16 highway.
This pleasant apartment, facing south and full of light, consists of an entrance hall, a huge room with 92 sqm that allows for several environments, fireplace area, living areas, and the dining area with a fantastic balcony overlooking the mountains. Modern kitchen fully equipped, laundry area, social bathroom and three magnificent suites with balcony facing the mountains.
Excellent materials and finishes. Air conditioning. Two elevators. Three parking spaces in the garage and storage room. Security 24 hours a day.
This magnificent apartment surrounded by nature with a green area of 6 hectares, is part of a modern venture that encompasses a five star Hotel. The owners of the apartments can enjoy all the facilities and services of the unit hotel, such as the gym, indoor pool, spa, tennis court and restaurant.
Excellent investment for business as it can be part of the lease management of the venture, or to live in a place with all the comfort and security.
Located 5 minutes away from Sintra and the magnificent beaches of the area, such as Praia das Maçãs, Praia Grande and Magoito. Only 15 minutes distance from Cascais and about 30 minutes from Lisbon and the airport, with excellent access through the IC 19, A5 and A16 highway.
Contact
House 8 Bedrooms
S.Maria e S.Miguel, S.Martinho, S.Pedro Penaferrim, Sintra, Distrito de Lisboa
For refurbishment · 366m²
buy
1.250.000 €
Palaçada villa and house of the caretaker, overlooking the Moorish Castle and over the countryside, for rehabilitation.
Situated in the centre of Sintra, next to the Olga Cadaval Cultural Centre.
Area of strong influx of tourists, with commerce, hotels, restaurants, cafes and explained.
Inserted in a plot of 1,401 m2, with hole, tank, house of the caretaker and warehouse. And composed of basement, ground floor and first floor.
The rehabilitation project, directed to local accommodation, is in the process of being under consideration, and eight bedrooms are planned, all with bathroom, breakfast room and kitchen, inside the villa. Outside another bedroom with bathroom.
In the house of the caretaker there is the possibility of two suites and a room.
Sintra is a tourist town at the foot of the Sintra mountain range, situated near Lisbon. For a long time a royal shrine, its wooded land is studded with farms and palaces. The National Palace of Sintra, moorish and Manueline style, is distinguished by the two stunning identical chimneys and elaborate tiles. The hilltop 19th-century Pena National Palace is known for its extravagant design and stunning views.
Areas:
Useful area: 366 m2
Dependent area: 18 m2
Gross Area: 384 m2
Land area: 1 401 m2
Situated in the centre of Sintra, next to the Olga Cadaval Cultural Centre.
Area of strong influx of tourists, with commerce, hotels, restaurants, cafes and explained.
Inserted in a plot of 1,401 m2, with hole, tank, house of the caretaker and warehouse. And composed of basement, ground floor and first floor.
The rehabilitation project, directed to local accommodation, is in the process of being under consideration, and eight bedrooms are planned, all with bathroom, breakfast room and kitchen, inside the villa. Outside another bedroom with bathroom.
In the house of the caretaker there is the possibility of two suites and a room.
Sintra is a tourist town at the foot of the Sintra mountain range, situated near Lisbon. For a long time a royal shrine, its wooded land is studded with farms and palaces. The National Palace of Sintra, moorish and Manueline style, is distinguished by the two stunning identical chimneys and elaborate tiles. The hilltop 19th-century Pena National Palace is known for its extravagant design and stunning views.
Areas:
Useful area: 366 m2
Dependent area: 18 m2
Gross Area: 384 m2
Land area: 1 401 m2
Contact
Detached House 6 Bedrooms
Rio de Mouro, Sintra, Distrito de Lisboa
Used · 350m²
With Garage
buy
800.000 €
Construção de raiz para escola ( Creche e Infantil) .
Construção anti sísmica reforçada), e com potencial de ser alterada e alargada para qualquer outro fim ( Habitação, Escritórios c/ armazém , Turismo, Restaurante, Clínica, Hostel , Lar de Idosos
Do Lote e Imóvel
- Lote de terreno 707 m2
- Implantação do imóvel 270 m2
- 2 pisos acima da soleira
- 1 piso abaixo da soleira ( Garagem/ arrumações/wc/outros )
Acima da soleira área útil cerca de 380 m2
Distribuída por :
2 salas de 43,36 m2 cada
1 sala de 41,58 m2
1 sala de 40,86 m2
1 sala /refeitório de 25 m2
Cozinha e refeitório de 25,50 m2
1 sala /quarto 8,10 m2
Wall r/c de 18,56 m2
Wall 1o andar de 18,56 m2
3 arrumos 4 m2 cada
Gabinete escritório c/sala reunião 21m2
4 wcs , 2 em cada piso
Vários corredores
Abaixo da Soleira:
Área útil cerca de 260 m2
Cave - garagem / arrumações, e/ou outras funcionalidades, wc e
duche, 3 grandes compartimentos de cerca de 30 m2 cada, uma
sala c cerca de 80 m2 piso flutuante, e mais alguns grandes
espaços tudo dividido com paredes amovíveis .
Construção anti sísmica reforçada), e com potencial de ser alterada e alargada para qualquer outro fim ( Habitação, Escritórios c/ armazém , Turismo, Restaurante, Clínica, Hostel , Lar de Idosos
Do Lote e Imóvel
- Lote de terreno 707 m2
- Implantação do imóvel 270 m2
- 2 pisos acima da soleira
- 1 piso abaixo da soleira ( Garagem/ arrumações/wc/outros )
Acima da soleira área útil cerca de 380 m2
Distribuída por :
2 salas de 43,36 m2 cada
1 sala de 41,58 m2
1 sala de 40,86 m2
1 sala /refeitório de 25 m2
Cozinha e refeitório de 25,50 m2
1 sala /quarto 8,10 m2
Wall r/c de 18,56 m2
Wall 1o andar de 18,56 m2
3 arrumos 4 m2 cada
Gabinete escritório c/sala reunião 21m2
4 wcs , 2 em cada piso
Vários corredores
Abaixo da Soleira:
Área útil cerca de 260 m2
Cave - garagem / arrumações, e/ou outras funcionalidades, wc e
duche, 3 grandes compartimentos de cerca de 30 m2 cada, uma
sala c cerca de 80 m2 piso flutuante, e mais alguns grandes
espaços tudo dividido com paredes amovíveis .
Contact
House 6 Bedrooms Triplex
Colares, Sintra, Distrito de Lisboa
Used · 480m²
With Swimming Pool
buy
A 40 minutos de Lisboa, entre Cascais e Sintra, entre a serra e o mar, integrada no parque natural de Sintra-cascais, em zona de área protegida, encontra-se esta propriedade com cerca de 1 Hectare.
Nesta propriedade, num dos pontos mais altos da serra de Sintra, com vista deslumbrante para a serra a nascente e para o mar a poente, desenvolve-se a casa de 3 pisos, inserida num jardim com árvores centenárias, onde se destacam aquelas que deram o nome á quinta, ’Quinta das camélias’.
O jardim tem várias zonas. Numa zona envolvente mais próxima á casa, tem áreas de relvado, uma grande zona de deck em madeira exótica com apoio para barbecue, e uma piscina com zona de balneário.
Na zona mais a Sul tem um amplo relvado com sobreiros, onde se construiu uma casa em madeira para as crianças. Na parte mais baixa do terreno, existem vários tipos de arvores de fruto, um anexo de apoio, uma pequena estufa e uma zona de miradouro onde se encontra o poço. Na zona mais a Norte encontra-se um pequeno coreto que ’esconde ’ o acesso à adega, totalmente subterrânea, com cerca de 50 metros , que se estende por baixo do jardim e vai ligar á casa. Esta adega faz parte da construção original dos anos 20 do século passado.
Toda a casa foi remodelada em 2008. A área de construção é de 480m2, tem 2 furos de água que abastece uma cisterna de 80000Lt. O aquecimento central, o aquecimento das águas sanitárias e da piscina é feito através de 18 painéis solares termodinâmicos que se encontram na cobertura da garagem.
No piso térreo existe o hall de entrada que liga a cozinha (totalmente equipada Bosch), a sala de jantar com lareira grande, o acesso á adega e ao piso superior e numa zona mais privada onde se encontra o lavabo social, uma casa de banho completa de apoio aos 3 quartos deste piso.
No piso intermédio, existem 2 suites, uma delas com acesso a um terraço, uma sala de estar com lareira e uma sala de TV. Todo este piso tem acesso a uma varanda que rodeia toda a casa. No piso superior existe uma grande suite com varanda e jacuzzi interior/exterior, que tanto tem acesso pela casa de banho como pela varanda e tem vista de mar. Existe ainda uma sala com cerca de 30m2 que poderá ser uma sala de jogos, escritório ou biblioteca.
Nesta propriedade, num dos pontos mais altos da serra de Sintra, com vista deslumbrante para a serra a nascente e para o mar a poente, desenvolve-se a casa de 3 pisos, inserida num jardim com árvores centenárias, onde se destacam aquelas que deram o nome á quinta, ’Quinta das camélias’.
O jardim tem várias zonas. Numa zona envolvente mais próxima á casa, tem áreas de relvado, uma grande zona de deck em madeira exótica com apoio para barbecue, e uma piscina com zona de balneário.
Na zona mais a Sul tem um amplo relvado com sobreiros, onde se construiu uma casa em madeira para as crianças. Na parte mais baixa do terreno, existem vários tipos de arvores de fruto, um anexo de apoio, uma pequena estufa e uma zona de miradouro onde se encontra o poço. Na zona mais a Norte encontra-se um pequeno coreto que ’esconde ’ o acesso à adega, totalmente subterrânea, com cerca de 50 metros , que se estende por baixo do jardim e vai ligar á casa. Esta adega faz parte da construção original dos anos 20 do século passado.
Toda a casa foi remodelada em 2008. A área de construção é de 480m2, tem 2 furos de água que abastece uma cisterna de 80000Lt. O aquecimento central, o aquecimento das águas sanitárias e da piscina é feito através de 18 painéis solares termodinâmicos que se encontram na cobertura da garagem.
No piso térreo existe o hall de entrada que liga a cozinha (totalmente equipada Bosch), a sala de jantar com lareira grande, o acesso á adega e ao piso superior e numa zona mais privada onde se encontra o lavabo social, uma casa de banho completa de apoio aos 3 quartos deste piso.
No piso intermédio, existem 2 suites, uma delas com acesso a um terraço, uma sala de estar com lareira e uma sala de TV. Todo este piso tem acesso a uma varanda que rodeia toda a casa. No piso superior existe uma grande suite com varanda e jacuzzi interior/exterior, que tanto tem acesso pela casa de banho como pela varanda e tem vista de mar. Existe ainda uma sala com cerca de 30m2 que poderá ser uma sala de jogos, escritório ou biblioteca.
Contact
House 5 Bedrooms +2
Beloura (São Pedro Penaferrim), S.Maria e S.Miguel, S.Martinho, S.Pedro Penaferrim, Sintra, Distrito de Lisboa
Used · 850m²
With Garage
buy
Contemporary V5+2 villa, inserted in the Quinta da Beloura development, next to the accesses to A16, A5, IC19, Cascais shopping, Super Cor supermarket, pharmacies, etc.
Implanted in lot with 2200m2, with gross construction area of 900m2 and high quality standard.
The villa is divided into 3 floors, being,
Ground floor: Entrance hall, living room divided into 3 rooms with 120 m2, dining room, social toilet, large equipped kitchen.
3 suites with lockers and private bathrooms, supported by TV room.
Floor 1: Master suite with 160m2, 2 bathrooms and closet with 40m2.
Floor -1: Garage with 140m2, cinema room with 15 seats, heated indoor pool, support bathroom, technical area, laundry, gym (Fully equipped), jacuzzi, maid or guest suite and indoor winter garden.
Large outdoor garden with lush landscaping, heated pool with 12x6 m2, with deck and surrounding water mirror.
Implanted in lot with 2200m2, with gross construction area of 900m2 and high quality standard.
The villa is divided into 3 floors, being,
Ground floor: Entrance hall, living room divided into 3 rooms with 120 m2, dining room, social toilet, large equipped kitchen.
3 suites with lockers and private bathrooms, supported by TV room.
Floor 1: Master suite with 160m2, 2 bathrooms and closet with 40m2.
Floor -1: Garage with 140m2, cinema room with 15 seats, heated indoor pool, support bathroom, technical area, laundry, gym (Fully equipped), jacuzzi, maid or guest suite and indoor winter garden.
Large outdoor garden with lush landscaping, heated pool with 12x6 m2, with deck and surrounding water mirror.
Contact
House 5 Bedrooms
Albarraque (Rio de Mouro), Sintra, Distrito de Lisboa
Used · 200m²
buy
700.000 €
RefªMLXM6227 - Moradia T5 - Albarraque.
Moradia T5 em bom estado de conservação, com logradouro amplo e espaço para estacionar 2 viaturas.
Vendido no estado de conservação em que se encontra.
A moradia é composta no R/C por hall de entrada com acesso a cozinha, 3 quartos com roupeiro embutido e casa de banho; no 1º andar por hall de acesso a segunda cozinha, casa de banho, quarto e amplo salão. Este piso permite o acesso a sótão com muito espaço e diversas Velux, com bastante luz natural no local; na cave dispõe de hall de circulação, com acesso a casa de banho, amplo espaço de arrumos, quarto e salão com lareira e acesso a generoso logradouro.
Localizada em Albarraque num bairro exclusivo de moradias, a poucos minutos de distância da Quinta da Beloura, bem como zona de comércio e serviços como o Shopping Alegro Sintra, Cascais Shopping. Tem ainda facilidade de acessos à A16, A5 e IC19.
Para mais informações entre em contato!
Moradia T5 em bom estado de conservação, com logradouro amplo e espaço para estacionar 2 viaturas.
Vendido no estado de conservação em que se encontra.
A moradia é composta no R/C por hall de entrada com acesso a cozinha, 3 quartos com roupeiro embutido e casa de banho; no 1º andar por hall de acesso a segunda cozinha, casa de banho, quarto e amplo salão. Este piso permite o acesso a sótão com muito espaço e diversas Velux, com bastante luz natural no local; na cave dispõe de hall de circulação, com acesso a casa de banho, amplo espaço de arrumos, quarto e salão com lareira e acesso a generoso logradouro.
Localizada em Albarraque num bairro exclusivo de moradias, a poucos minutos de distância da Quinta da Beloura, bem como zona de comércio e serviços como o Shopping Alegro Sintra, Cascais Shopping. Tem ainda facilidade de acessos à A16, A5 e IC19.
Para mais informações entre em contato!
Contact
House 5 Bedrooms
Albarraque (Rio de Mouro), Sintra, Distrito de Lisboa
Used · 285m²
buy
625.000 €
Moradia bi-familiar - T5 em bom estado de conservação, com logradouro amplo e espaço para estacionar 2 viaturas -Vendido remodelada - é composta no R/C por hall de entrada com acesso a cozinha, 3 quartos com roupeiro embutido e casa de banho - no 1º andar por hall de acesso a segunda cozinha, casa de banho, quarto e amplo salão. Este piso permite o acesso a sótão com muito espaço e diversas Velux, com bastante luz natural no local; na cave dispõe de hall de circulação, com acesso a casa de banho, amplo espaço de arrumos, quarto e salão com lareira e acesso a generoso logradouro- Pode ser entregue totalmente remodelado e pronta a entrar por 700.000, euros
Contact
House 4 Bedrooms
Belas Clube de Campo (Belas), Queluz e Belas, Sintra, Distrito de Lisboa
Remodelled · 377m²
With Garage
buy
1.450.000 €
Detached house of type T4 built in 2005, with basement, ground floor and first floor, being the
basement intended for garage and technical equipment, ground floor intended for housing with 1 bedroom, 2
sanitary facilities, living room and kitchen, first floor with 3 bedrooms, 3 closets, 3 sanitary facilities and 2
Balconies. The patio is walled and landscaped with swimming pool. Floors are made of wood and natural stone
of good quality.
The single-family villa is situated in a high quality development with golf course and several
associated services known as Belas Campo Club. The villa is located near the main lake of the
first phase.
Built of reinforced concrete, with ceramic tile and exterior coatings in plastered masonry and
Painted. Aluminum frames and double glazing with thermal cut. There is also room prepared for gym,
sauna and Turkish bath.
Don’t miss this opportunity!
basement intended for garage and technical equipment, ground floor intended for housing with 1 bedroom, 2
sanitary facilities, living room and kitchen, first floor with 3 bedrooms, 3 closets, 3 sanitary facilities and 2
Balconies. The patio is walled and landscaped with swimming pool. Floors are made of wood and natural stone
of good quality.
The single-family villa is situated in a high quality development with golf course and several
associated services known as Belas Campo Club. The villa is located near the main lake of the
first phase.
Built of reinforced concrete, with ceramic tile and exterior coatings in plastered masonry and
Painted. Aluminum frames and double glazing with thermal cut. There is also room prepared for gym,
sauna and Turkish bath.
Don’t miss this opportunity!
Contact
Apartment 4 Bedrooms
Queluz e Belas, Sintra, Distrito de Lisboa
Used · 95m²
buy
184.000 €
T3+1 em Queluz junto à estacão de comboio
Apartamento originalmente um T4, atualmente convertido em T3, podendo ser facilmente reconvertido na sua forma original.
Trata-se de um apartamento com boas áreas, excelente exposição solar, duas frentes, com vista panorâmica e desafogada.
A sua localização é excelente pois encontra-se na principal Avenida de Queluz, Av. Dr Miguel Bombarda junto a todos os serviços, comercio e jardins, totalmente servido de transportes pois está a 100 metros da estação da CP Queluz- Belas e junto ao terminal de autocarros.
Em termos de prédio, é um prédio de referência em Queluz, pois é de placa e foi construído com os melhores materiais de então. Esse luminoso apartamento está inserido num 4º andar de um prédio com 2 elevadores e tem condomínio organizado.
Em termos do apartamento, vai encontrar:
Cozinha ampla com bastante arrumação, totalmente equipada e tem uma ilha que lhe confere algum charme
Despensa
WC Social
Sala dupla com imensa luz, predispondo-se a ter duas áreas bem distintas, a de estar e a de jantar
Corredor
WC completo com cabine de duche e música
Varanda bastante solarenga, virada a nascente
Quartos amplos, sendo que um tem um roupeiro embutido na parede
Arrecadação no último andar.
Possibilidade de adquirir uma box no prédio para 2 carros com 28 m2 por 25.000€ (#10).
Marque já sua visita!
Apartamento originalmente um T4, atualmente convertido em T3, podendo ser facilmente reconvertido na sua forma original.
Trata-se de um apartamento com boas áreas, excelente exposição solar, duas frentes, com vista panorâmica e desafogada.
A sua localização é excelente pois encontra-se na principal Avenida de Queluz, Av. Dr Miguel Bombarda junto a todos os serviços, comercio e jardins, totalmente servido de transportes pois está a 100 metros da estação da CP Queluz- Belas e junto ao terminal de autocarros.
Em termos de prédio, é um prédio de referência em Queluz, pois é de placa e foi construído com os melhores materiais de então. Esse luminoso apartamento está inserido num 4º andar de um prédio com 2 elevadores e tem condomínio organizado.
Em termos do apartamento, vai encontrar:
Cozinha ampla com bastante arrumação, totalmente equipada e tem uma ilha que lhe confere algum charme
Despensa
WC Social
Sala dupla com imensa luz, predispondo-se a ter duas áreas bem distintas, a de estar e a de jantar
Corredor
WC completo com cabine de duche e música
Varanda bastante solarenga, virada a nascente
Quartos amplos, sendo que um tem um roupeiro embutido na parede
Arrecadação no último andar.
Possibilidade de adquirir uma box no prédio para 2 carros com 28 m2 por 25.000€ (#10).
Marque já sua visita!
Contact
Apartment 4 Bedrooms
Rio de Mouro, Sintra, Distrito de Lisboa
Used · 176m²
buy
370.000 €
Apartamento T4 Penthouse em Rio de Mouro
Apartamento com 176m2 de área útil, inserido num prédio com elevaodor, recentemente remodelado, canalização e eletricidade inclusive e vista panorâmica.
Composto por duas salas, lareira, 4 quartos, 2 WC’s,cozinha, lavandaria, terraço e arrecadação.
A 20 minutos de Lisboa, 15 minutos de Cascais e 10 minutos de Sintra, encontra-se extremamente bem situado em termos de acessos, transportes públicos, onde pode encontrar a estação de Rio de Mouro a 1 minuto a pé, comércio e serviços. Situado nos junto ao parque natural de Fitares.
Não perca esta oportunidade!
Venha visitar!
Apartamento com 176m2 de área útil, inserido num prédio com elevaodor, recentemente remodelado, canalização e eletricidade inclusive e vista panorâmica.
Composto por duas salas, lareira, 4 quartos, 2 WC’s,cozinha, lavandaria, terraço e arrecadação.
A 20 minutos de Lisboa, 15 minutos de Cascais e 10 minutos de Sintra, encontra-se extremamente bem situado em termos de acessos, transportes públicos, onde pode encontrar a estação de Rio de Mouro a 1 minuto a pé, comércio e serviços. Situado nos junto ao parque natural de Fitares.
Não perca esta oportunidade!
Venha visitar!
Contact
House 6 Bedrooms Duplex
Portela de Sintra (São Martinho), S.Maria e S.Miguel, S.Martinho, S.Pedro Penaferrim, Distrito de Lisboa
Used · 232m²
buy
2.100.000 €
Magnificent Chalet with privileged location in the center of Sintra.
The property with 6 suites in total, consists of the main house - Chalet - and two annexes.
The Chalet has 4 bedrooms all en suite, large living room with fireplace, dining house, kitchen, pantry and social bathroom. Outside an apartment consisting of bedroom / living room, bathroom and pantry, another annex consisting of a suite, and also 2 other spaces that are laundry and storage area. All rooms have air conditioning.
Around the Chalet a small garden completes the romantic atmosphere of this property that has all the conditions to provide a comfortable and quiet experience in a privileged and glamorous place. Parking lot.
The entire Chalet was recently renovated, however, maintaining the original design that distinguishes it, as well as all the structural elements and architectural details of the time such as the bow windows, which make this property a unique location.
Excellent location that allows you to walk to all places of Sintra. Along with trade and services. 15 minutes from the magnificent beaches of Sintra and Cascais, Estoril and Guincho. About 30 minutes from Lisbon.
Contact us + (phone hidden)
The property with 6 suites in total, consists of the main house - Chalet - and two annexes.
The Chalet has 4 bedrooms all en suite, large living room with fireplace, dining house, kitchen, pantry and social bathroom. Outside an apartment consisting of bedroom / living room, bathroom and pantry, another annex consisting of a suite, and also 2 other spaces that are laundry and storage area. All rooms have air conditioning.
Around the Chalet a small garden completes the romantic atmosphere of this property that has all the conditions to provide a comfortable and quiet experience in a privileged and glamorous place. Parking lot.
The entire Chalet was recently renovated, however, maintaining the original design that distinguishes it, as well as all the structural elements and architectural details of the time such as the bow windows, which make this property a unique location.
Excellent location that allows you to walk to all places of Sintra. Along with trade and services. 15 minutes from the magnificent beaches of Sintra and Cascais, Estoril and Guincho. About 30 minutes from Lisbon.
Contact us + (phone hidden)
Contact
House 4 Bedrooms
Belas Clube de Campo (Belas), Queluz e Belas, Sintra, Distrito de Lisboa
Used · 377m²
With Garage
buy
1.450.000 €
Ref: 2659-V4UM
Detached House T4, inserted in a land with 1774 m2, gross construction area 580,10m2, excellent sun exposure and good areas, located in a high quality development with field of blow.
Composed of 3 Floors:
Floor 0 - Equipped kitchen, dining and living room, social toilet, 1 suite;
Floor 1 - 3 suites with closet;
Floor -1 - Large garage, living room with possibility of indoor pool, Turkish bath, sauna, gym and sanitary installation.
Equipment:
Kitchen equipped with (hob, hood, oven, refrigerator, dishwasher and clothes and dryer);
Aluminum frames with double glazing;
Fireplace with stove;
Central heating;
Central aspiration;
Garden with irrigation system;
Air conditioning.
The information provided, even if it is accurate, does not dispense with its confirmation and cannot be considered binding.
Detached House T4, inserted in a land with 1774 m2, gross construction area 580,10m2, excellent sun exposure and good areas, located in a high quality development with field of blow.
Composed of 3 Floors:
Floor 0 - Equipped kitchen, dining and living room, social toilet, 1 suite;
Floor 1 - 3 suites with closet;
Floor -1 - Large garage, living room with possibility of indoor pool, Turkish bath, sauna, gym and sanitary installation.
Equipment:
Kitchen equipped with (hob, hood, oven, refrigerator, dishwasher and clothes and dryer);
Aluminum frames with double glazing;
Fireplace with stove;
Central heating;
Central aspiration;
Garden with irrigation system;
Air conditioning.
The information provided, even if it is accurate, does not dispense with its confirmation and cannot be considered binding.
Contact
Villa
S.Maria e S.Miguel, S.Martinho, S.Pedro Penaferrim, Sintra, Distrito de Lisboa
Used · 600m²
With Garage
buy
2.500.000 €
This stunning villa is located in a quiet area with panoramic ocean and mountain views;
With in a 10.000 sq.m plot, the property has a pleasant garden with swimming pool, and it has three floors, as follows:
On the ground floor, the entrance hall, the living room with fireplace and a dining room, both with access to the terrace w/ 100 sq.m, kitchen fully equipped + laundry area, maid’s bedroom with bathroom, guest toilet, 2 suites and two bedrooms;
On the upper floor, a large master suite with a dressing area + bathroom, 3 more bedrooms + 1 bathroom; Terrace (25 sq.m)
In the basement we can find an large game room 28 sq.m; Gym w/ 17 sq.m; Amazing SPA (jacuzzi, sauna, Turkish bath + bathroom);
Garage 68 sq.m w/ direct access to the interior of the property;
Luxury Finishes: Heated pool w/ 50 sq.m; Central Heating; Air conditioning;
INSIDE LIVING operates in the luxury housing and property investment market. Our team offers a diverse range of excellent services to our clients, such as investor support services, ensuring all the assistance in the selection, purchase, sale or rental of properties, architectural design, interior design, banking and concierge services throughout the process.
With in a 10.000 sq.m plot, the property has a pleasant garden with swimming pool, and it has three floors, as follows:
On the ground floor, the entrance hall, the living room with fireplace and a dining room, both with access to the terrace w/ 100 sq.m, kitchen fully equipped + laundry area, maid’s bedroom with bathroom, guest toilet, 2 suites and two bedrooms;
On the upper floor, a large master suite with a dressing area + bathroom, 3 more bedrooms + 1 bathroom; Terrace (25 sq.m)
In the basement we can find an large game room 28 sq.m; Gym w/ 17 sq.m; Amazing SPA (jacuzzi, sauna, Turkish bath + bathroom);
Garage 68 sq.m w/ direct access to the interior of the property;
Luxury Finishes: Heated pool w/ 50 sq.m; Central Heating; Air conditioning;
INSIDE LIVING operates in the luxury housing and property investment market. Our team offers a diverse range of excellent services to our clients, such as investor support services, ensuring all the assistance in the selection, purchase, sale or rental of properties, architectural design, interior design, banking and concierge services throughout the process.
Contact
House 5 Bedrooms Triplex
S.Maria e S.Miguel, S.Martinho, S.Pedro Penaferrim, Sintra, Distrito de Lisboa
Used · 388m²
With Garage
buy
1.750.000 €
A unique and modern architecture, built in 2019, situated on a 640 sqm plot, with a privileged view over the ’Serra de Sintra’ and an excellent sun exposure, and serene surroundings.
Approximately 390 sqm of construction area, with two lounges, 5 bedrooms, a utility room and a garage.
Upon entry, the ground floor presents an open plan divided by an interior garden into three distinct areas: entertainment, study and dining. The open plan kitchen has a breakfast bar and a minimalistic modern design.
Access to the upper floor that has been carefully studied with a East/West orientation, which maximises the sun path. Walking downstairs, you are welcomed by the invigorating morning sun in the East, and retreating upstairs in the evening you enjoy the sunset in the West.
The ground floor living area seamlessly connects indoor with the outdoor. The large terrace has multiple zones for entertainment and relaxation, including an amazing swimming pool and breathtaking views over the Sintra village and palace.
The upper floor consists of a bedroom/study, and a master suite with a large walk-in closet, and a grand bathroom with skylights. Both rooms have access to a long, wide balcony where you can appreciate the beautiful sunrises and sunsets.
The lower ground floor comprises 3 suites, a laundry room and a garage with space for two cars. The rooms give direct access to the garden and enclose an atrium which connects the indoor with the elements of nature and maximise daylight. The garage is fitted with a charger for EVs.
The entire villa is surrounded with gardens and stunning landscapes, and there are several hiking routes within walking distance. In addition, the village of Cabriz is but a 5min walk away with several very popular and cosy restaurants, patisseries and bakeries.
It is merely a 15min drive to nearby international schools Tasis, IPS, and CAISL, due to the fast access to the highway - yet there is zero road noise.
Approximately 390 sqm of construction area, with two lounges, 5 bedrooms, a utility room and a garage.
Upon entry, the ground floor presents an open plan divided by an interior garden into three distinct areas: entertainment, study and dining. The open plan kitchen has a breakfast bar and a minimalistic modern design.
Access to the upper floor that has been carefully studied with a East/West orientation, which maximises the sun path. Walking downstairs, you are welcomed by the invigorating morning sun in the East, and retreating upstairs in the evening you enjoy the sunset in the West.
The ground floor living area seamlessly connects indoor with the outdoor. The large terrace has multiple zones for entertainment and relaxation, including an amazing swimming pool and breathtaking views over the Sintra village and palace.
The upper floor consists of a bedroom/study, and a master suite with a large walk-in closet, and a grand bathroom with skylights. Both rooms have access to a long, wide balcony where you can appreciate the beautiful sunrises and sunsets.
The lower ground floor comprises 3 suites, a laundry room and a garage with space for two cars. The rooms give direct access to the garden and enclose an atrium which connects the indoor with the elements of nature and maximise daylight. The garage is fitted with a charger for EVs.
The entire villa is surrounded with gardens and stunning landscapes, and there are several hiking routes within walking distance. In addition, the village of Cabriz is but a 5min walk away with several very popular and cosy restaurants, patisseries and bakeries.
It is merely a 15min drive to nearby international schools Tasis, IPS, and CAISL, due to the fast access to the highway - yet there is zero road noise.
Contact
House 4 Bedrooms Triplex
Belas Clube de Campo (Belas), Queluz e Belas, Sintra, Distrito de Lisboa
New · 377m²
With Garage
buy
1.450.000 €
House 4 new (with warranty) in Belas Clube de Campo distributed over 3 floors:
Basement for garage and technical equipment (also has space prepared for Gym, Jacuzzi, Sauna / Turkish Bath).
Ground floor intended for housing with 1 bedroom (Suite), 2 sanitary facilities, living room and kitchen fully equipped.
First floor with 3 bedrooms (suites), 3 closets, 3 sanitary facilities and 2 balconies.
The patio with 1570 m2 of available area is walled and landscaped. It has swimming pool (10x5) and water hole for the garden and pool.
Wooden floors and natural stone of good quality.
The villa is located near the main lake of the first phase of the development, and was built in reinforced concrete, with ceramic tile and exterior coatings in plastered and painted masonry.
Aluminum frames and double glazing with thermal cut.
Equipment:
Central aspiration
Air conditioning
Central heating
Natural gas
Areas:
Room 84 m²
Kitchen 29 m²
Master Suite 45 m²
Central Suite 20 m²
Suite 19 m²
RC Suite 20 m²
Terrace 14 m²
Balcony 8 m²
Garage 198 m²
Swimming pool 50 m²
4/2018 LU 4
Call and schedule your visit NOW.
Basement for garage and technical equipment (also has space prepared for Gym, Jacuzzi, Sauna / Turkish Bath).
Ground floor intended for housing with 1 bedroom (Suite), 2 sanitary facilities, living room and kitchen fully equipped.
First floor with 3 bedrooms (suites), 3 closets, 3 sanitary facilities and 2 balconies.
The patio with 1570 m2 of available area is walled and landscaped. It has swimming pool (10x5) and water hole for the garden and pool.
Wooden floors and natural stone of good quality.
The villa is located near the main lake of the first phase of the development, and was built in reinforced concrete, with ceramic tile and exterior coatings in plastered and painted masonry.
Aluminum frames and double glazing with thermal cut.
Equipment:
Central aspiration
Air conditioning
Central heating
Natural gas
Areas:
Room 84 m²
Kitchen 29 m²
Master Suite 45 m²
Central Suite 20 m²
Suite 19 m²
RC Suite 20 m²
Terrace 14 m²
Balcony 8 m²
Garage 198 m²
Swimming pool 50 m²
4/2018 LU 4
Call and schedule your visit NOW.
Contact
House 5 Bedrooms
Albarraque (Rio de Mouro), Sintra, Distrito de Lisboa
For refurbishment · 200m²
buy
700.000 €
Moradia T5 em bom estado de conservação, com logradouro amplo e espaço para estacionar 2 viaturas.
Vendido no estado de conservação em que se encontra.
A moradia é composta no R/C por hall de entrada com acesso a cozinha, 3 quartos com roupeiro embutido e casa de banho; no 1º andar por hall de acesso a segunda cozinha, casa de banho, quarto e amplo salão. Este piso permite o acesso a sotão com muito espaço e diversas Velux, com bastante luz natural no local; na cave dispõe de hall de circulação, com acesso a casa de banho, amplo espaço de arrumos, quarto e salão com lareira e acesso a generoso logradouro.
Localizada em Albarraque num bairro exclusivo de moradias, a poucos minutos de distância da Quinta da Beloura, bem como zona de comércio e serviços como o Shopping Alegro Sintra, Cascais Shopping. Tem ainda facilidade de acessos à A16, A5 e IC19.
Vendido no estado de conservação em que se encontra.
A moradia é composta no R/C por hall de entrada com acesso a cozinha, 3 quartos com roupeiro embutido e casa de banho; no 1º andar por hall de acesso a segunda cozinha, casa de banho, quarto e amplo salão. Este piso permite o acesso a sotão com muito espaço e diversas Velux, com bastante luz natural no local; na cave dispõe de hall de circulação, com acesso a casa de banho, amplo espaço de arrumos, quarto e salão com lareira e acesso a generoso logradouro.
Localizada em Albarraque num bairro exclusivo de moradias, a poucos minutos de distância da Quinta da Beloura, bem como zona de comércio e serviços como o Shopping Alegro Sintra, Cascais Shopping. Tem ainda facilidade de acessos à A16, A5 e IC19.
Contact
House 4 Bedrooms Triplex
Queluz e Belas, Sintra, Distrito de Lisboa
Used · 580m²
With Garage
buy
1.450.000 €
Moradia unifamiliar do tipo T4 edificada entre 2005 e 2015 com cave, rés do chão e primeiro andar, sendo a
cave destinada a garagem e equipamento técnico, rés do chão destinado a habitação com 1 quarto, 2
instalações sanitárias, sala e cozinha, primeiro andar com 3 quartos, 3 closets, 3 instalações sanitárias e 2
varandas. O logradouro é murado e ajardinado com piscina. Os pavimentos são em madeira e pedra natural
de boa qualidade.
A moradia unifamiliar está situada num empreendimento de elevada qualidade com campo de golf e vários
serviços associados conhecido por Belas Clube de Campo. A moradia situa-se próximo do lago principal da
primeira fase.
Construída em betão armado, com telha cerâmica e revestimentos exteriores em alvenaria rebocada e
pintada. Caixilharias em alumínio e vidro duplo com corte térmico. Tem ainda espaço preparado para ginásio,
sauna e banho turco.
Equipamentos:
Aspiração central
Ar condicionado
Aquecimento central
Gás natural
Single-family house of type T4 built between 2005 and 2015 with basement, ground floor and first floor, the
basement for garage and technical equipment, ground floor for housing with 1 bedroom, 2
sanitary facilities, living room and kitchen, first floor with 3 bedrooms, 3 closets, 3 sanitary facilities and 2
balconies. The patio is walled and landscaped with a swimming pool. The floors are in wood and natural stone.
of good quality.
The detached house is located in a high quality development with a golf course and several
associated services known as Belas Clube de Campo. The villa is located close to the main lake of
first phase.
Built in reinforced concrete, with ceramic tile and external coatings in plastered masonry and
painted. Frames in aluminum and double glazing with thermal break. There is also space for a gym,
sauna and Turkish bath.
Equipment:
central vacuum
Air conditioning
Central Heating
Natural gas
cave destinada a garagem e equipamento técnico, rés do chão destinado a habitação com 1 quarto, 2
instalações sanitárias, sala e cozinha, primeiro andar com 3 quartos, 3 closets, 3 instalações sanitárias e 2
varandas. O logradouro é murado e ajardinado com piscina. Os pavimentos são em madeira e pedra natural
de boa qualidade.
A moradia unifamiliar está situada num empreendimento de elevada qualidade com campo de golf e vários
serviços associados conhecido por Belas Clube de Campo. A moradia situa-se próximo do lago principal da
primeira fase.
Construída em betão armado, com telha cerâmica e revestimentos exteriores em alvenaria rebocada e
pintada. Caixilharias em alumínio e vidro duplo com corte térmico. Tem ainda espaço preparado para ginásio,
sauna e banho turco.
Equipamentos:
Aspiração central
Ar condicionado
Aquecimento central
Gás natural
Single-family house of type T4 built between 2005 and 2015 with basement, ground floor and first floor, the
basement for garage and technical equipment, ground floor for housing with 1 bedroom, 2
sanitary facilities, living room and kitchen, first floor with 3 bedrooms, 3 closets, 3 sanitary facilities and 2
balconies. The patio is walled and landscaped with a swimming pool. The floors are in wood and natural stone.
of good quality.
The detached house is located in a high quality development with a golf course and several
associated services known as Belas Clube de Campo. The villa is located close to the main lake of
first phase.
Built in reinforced concrete, with ceramic tile and external coatings in plastered masonry and
painted. Frames in aluminum and double glazing with thermal break. There is also space for a gym,
sauna and Turkish bath.
Equipment:
central vacuum
Air conditioning
Central Heating
Natural gas
Contact
House 5 Bedrooms
Centro (São Pedro Penaferrim), S.Maria e S.Miguel, S.Martinho, S.Pedro Penaferrim, Sintra, Distrito de Lisboa
Used · 584m²
With Swimming Pool
buy
2.150.000 €
2.250.000 €
-4.44%
Magnificent Villa property with 9 divisions, garden, pool, winter garden and large terraces, located in the center of Sintra, with fantastic views of the sea and mountains.
This palatial style house was built in the 19th century, having been recently renovated but keeping all the features that characterize it with all the structural elements and architectural details of the time, which make this property a unique place.
The property develops over 4 floors:
- On the ground floor, area with large garages, lounge, storage area and bathroom.
- The first floor, which is at the level of the garden, is where the living room with fireplace, dining room, two living rooms, equipped kitchen, pantry, guest bathroom, a cosy and bright winter garden and bar are located. Outside the garden with pool, barbecue, and annex with laundry and bathroom.
- On the second floor we find four fantastic suites with terrace and sea views.
- On the top floor is the fifth suite.
Excellent location that allows us to walk to all places in Sintra. Supported by all kinds of commerce and services. 15 minutes from the magnificent beaches of Sintra and Cascais, Estoril and Guincho. Near golf courses. About 30 minutes from Lisbon.
This palatial style house was built in the 19th century, having been recently renovated but keeping all the features that characterize it with all the structural elements and architectural details of the time, which make this property a unique place.
The property develops over 4 floors:
- On the ground floor, area with large garages, lounge, storage area and bathroom.
- The first floor, which is at the level of the garden, is where the living room with fireplace, dining room, two living rooms, equipped kitchen, pantry, guest bathroom, a cosy and bright winter garden and bar are located. Outside the garden with pool, barbecue, and annex with laundry and bathroom.
- On the second floor we find four fantastic suites with terrace and sea views.
- On the top floor is the fifth suite.
Excellent location that allows us to walk to all places in Sintra. Supported by all kinds of commerce and services. 15 minutes from the magnificent beaches of Sintra and Cascais, Estoril and Guincho. Near golf courses. About 30 minutes from Lisbon.
Contact
See more Properties for Sale, Apartments and Houses in Sintra
Bedrooms
Zones
Can’t find the property you’re looking for?
