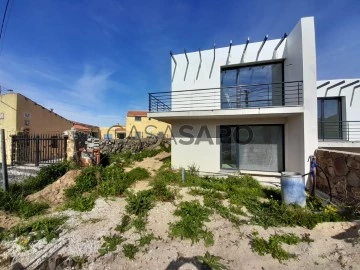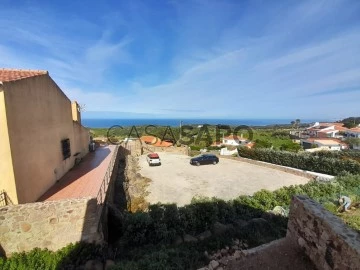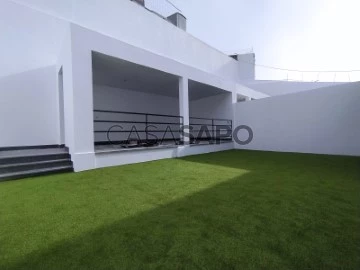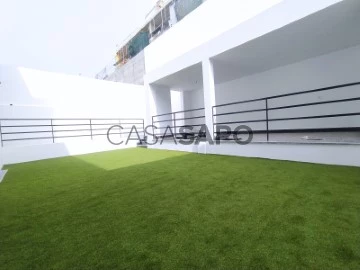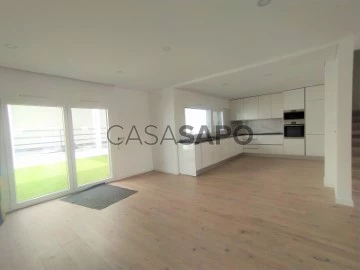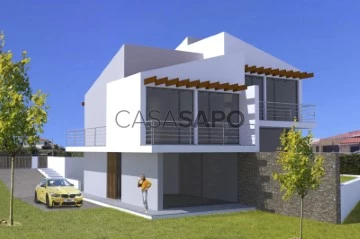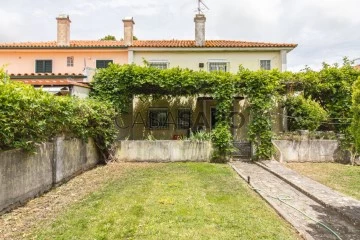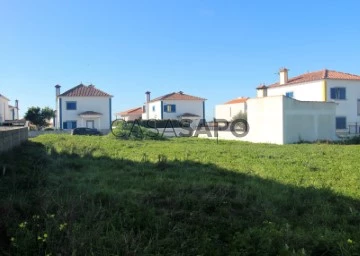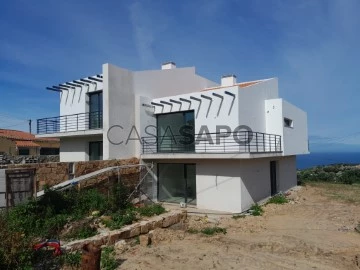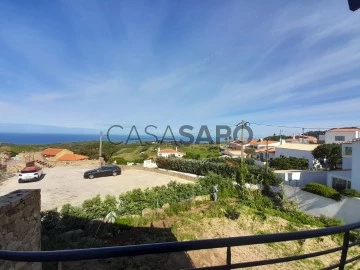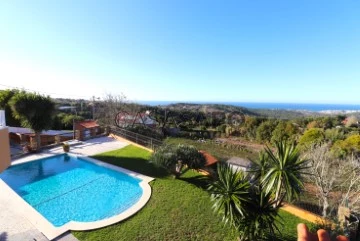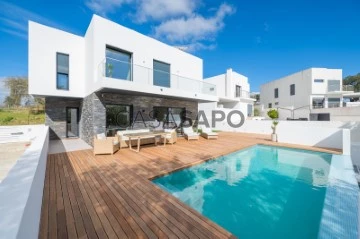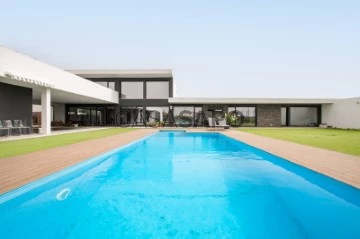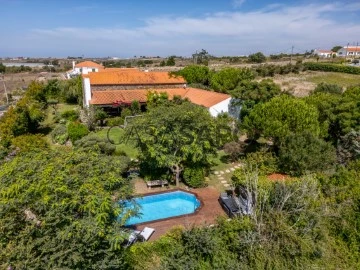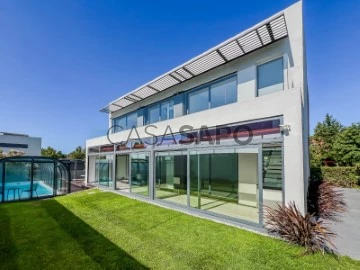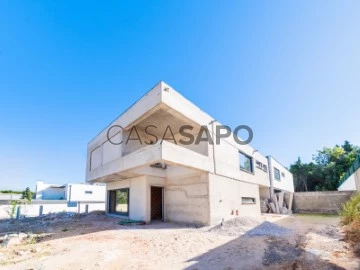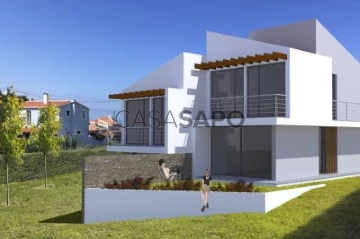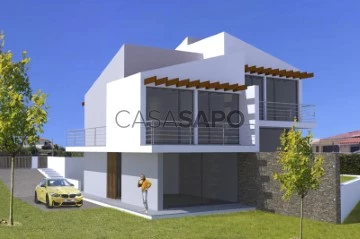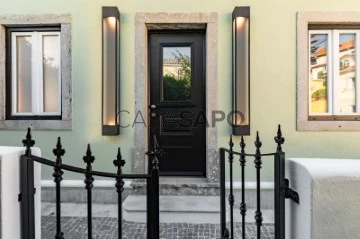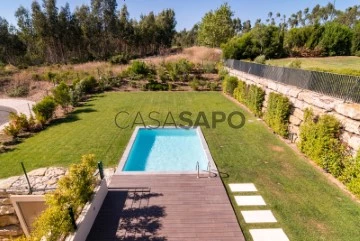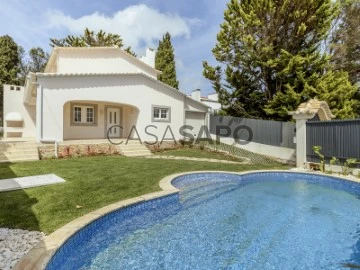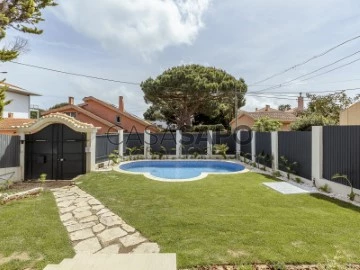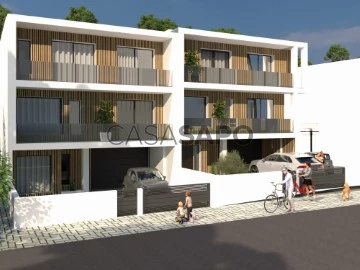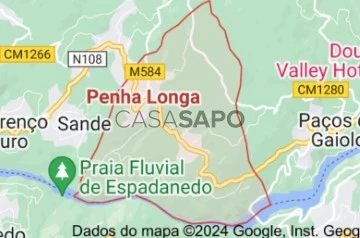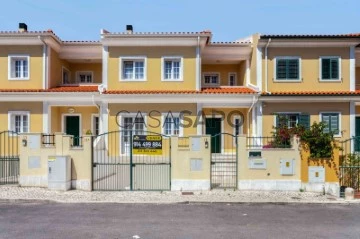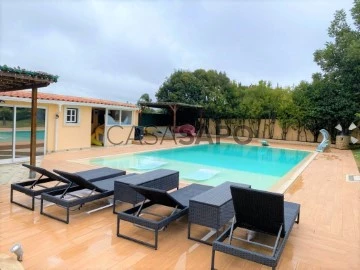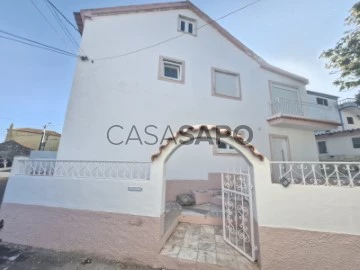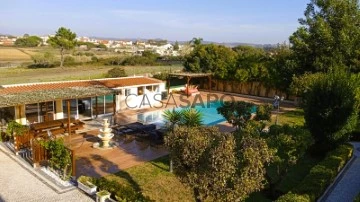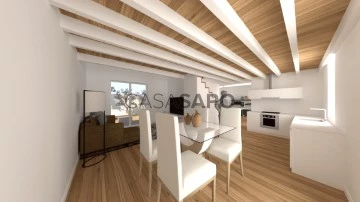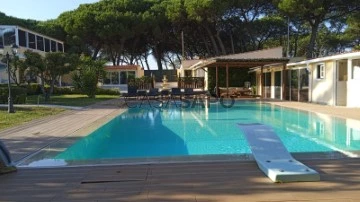Houses
3
Price
More filters
56 Properties for Sale, Houses 3 Bedrooms in Sintra, near School
Map
Order by
Relevance
House 3 Bedrooms Duplex
Azoia, Colares, Sintra, Distrito de Lisboa
Under construction · 351m²
With Garage
buy
790.000 €
Excellent 3 bedroom semi-detached house under construction, contemporary architecture in Azóia. The villa is set on a plot of 300 m2 with garden, pergola garage, patio for 2 cars. The location is Top, both in the tranquillity of the place and in the Sea View, next to Cabo da Roca, the westernmost point of Continental Europe, it is part of the Sintra-Cascais natural park, with a breathtaking view of this cliff of 150 m2, being one of the most striking points of the Portuguese Coast.
The sun exposure of the villa is fantastic, East/West and the combination between Sea and Mountain is perfect.
The villa is divided into 2 floors as follows:
Ground floor consisting of:
Entrance hall and vertical circulation - 14.30 m2
One common room - 26.40 m2
A fully equipped Open Space Kitchen - 9.15 m2
A Laundry Room - 7.50 m2
A Service Hall - 1.70 m2
A full bathroom - 2.30 m2
1st Floor consisting of:
A Hall of Bedrooms - 4.50 m2
One Suite - 16.15 m2, Bathroom with shower base - 6.40 m2 and access to a balcony with 8.45 m2
One Bedroom - 16.10 m2 with access to L-shaped balcony, with 12.45 m2
One Bedroom - 12.05 m2 and access to Communal Balcony - 8.45 m2
A full bathroom with shower tray, to support the rooms - 5.60 m2
The surroundings of the place, allow you to enjoy a quiet life, close to small shops, restaurants, 10 minutes from Guincho beach, 5 minutes from Malveira da Serra, national and international schools, easy access to the centre of Cascais, A5, Marginal, etc.
Book your visit now.
Features:
Solar Panels
Pre - installation of Air Conditioner
Armored Door
Thermo-lacquered aluminium frames in dark grey, with thermal cut and double glazing
Automatic Gate
Fully Equipped Kitchen
Garden
Front view of the sea, Cabo da Roca view
The sun exposure of the villa is fantastic, East/West and the combination between Sea and Mountain is perfect.
The villa is divided into 2 floors as follows:
Ground floor consisting of:
Entrance hall and vertical circulation - 14.30 m2
One common room - 26.40 m2
A fully equipped Open Space Kitchen - 9.15 m2
A Laundry Room - 7.50 m2
A Service Hall - 1.70 m2
A full bathroom - 2.30 m2
1st Floor consisting of:
A Hall of Bedrooms - 4.50 m2
One Suite - 16.15 m2, Bathroom with shower base - 6.40 m2 and access to a balcony with 8.45 m2
One Bedroom - 16.10 m2 with access to L-shaped balcony, with 12.45 m2
One Bedroom - 12.05 m2 and access to Communal Balcony - 8.45 m2
A full bathroom with shower tray, to support the rooms - 5.60 m2
The surroundings of the place, allow you to enjoy a quiet life, close to small shops, restaurants, 10 minutes from Guincho beach, 5 minutes from Malveira da Serra, national and international schools, easy access to the centre of Cascais, A5, Marginal, etc.
Book your visit now.
Features:
Solar Panels
Pre - installation of Air Conditioner
Armored Door
Thermo-lacquered aluminium frames in dark grey, with thermal cut and double glazing
Automatic Gate
Fully Equipped Kitchen
Garden
Front view of the sea, Cabo da Roca view
Contact
House 3 Bedrooms +1
Casal de Cambra, Sintra, Distrito de Lisboa
New · 170m²
With Garage
buy
625.000 €
Moradia T3+1 com jardim, situada em Casal de Cambra.
Esta moradia, em fase final de construção, alia a funcionalidade das divisões, áreas generosas, acabamentos contemporâneos e modernos, que contribuem para o seu maior conforto.
No piso 0 a cozinha fica totalmente equipada e encontra-se em open space com a sala. Existindo a possibilidade de criar ambientes distintos, zona de jantar e zona de estar.
Tem ainda ao dispor uma despensa, um escritório/quarto e uma wc social.
No piso 1 encontra uma suite com closet e acesso a uma varanda e a um terraço. Os dois quartos têm roupeiro embutido e varanda. Existe uma WC de apoio aos quartos.
No piso 2 poderá usufruir de uma vista desafogada no terraço da cobertura.
Na zona exterior, encontra uma agradável área de jardim, uma churrasqueira e um terraço coberto. Bem como um espaço para estacionar 2 carros.
Pensando na comodidade de quem vai habitar esta moradia, tem disponível soalho flutuante, tetos falsos com luzes embutidas, janelas vidros duplos oscilo batentes e estores elétricos, ar condicionado e painéis solares.
Ótima localização, perto de transportes, comércio, serviços e bons acessos às vias rápidas.
Imagina-se a morar aqui?! Se sim, ligue já e marque a sua visita!
Predipereira, desde 2009 a seu lado! Consulte as oportunidades em Predipereira.net OU facebook.com/predipereira.lda
* Somos Intermediários de Crédito Certificados pelo Banco de Portugal com o n.º0002387. Estamos ao dispor para o auxiliar GRATUITAMENTE em todo o processo de crédito à habitação*
Esta moradia, em fase final de construção, alia a funcionalidade das divisões, áreas generosas, acabamentos contemporâneos e modernos, que contribuem para o seu maior conforto.
No piso 0 a cozinha fica totalmente equipada e encontra-se em open space com a sala. Existindo a possibilidade de criar ambientes distintos, zona de jantar e zona de estar.
Tem ainda ao dispor uma despensa, um escritório/quarto e uma wc social.
No piso 1 encontra uma suite com closet e acesso a uma varanda e a um terraço. Os dois quartos têm roupeiro embutido e varanda. Existe uma WC de apoio aos quartos.
No piso 2 poderá usufruir de uma vista desafogada no terraço da cobertura.
Na zona exterior, encontra uma agradável área de jardim, uma churrasqueira e um terraço coberto. Bem como um espaço para estacionar 2 carros.
Pensando na comodidade de quem vai habitar esta moradia, tem disponível soalho flutuante, tetos falsos com luzes embutidas, janelas vidros duplos oscilo batentes e estores elétricos, ar condicionado e painéis solares.
Ótima localização, perto de transportes, comércio, serviços e bons acessos às vias rápidas.
Imagina-se a morar aqui?! Se sim, ligue já e marque a sua visita!
Predipereira, desde 2009 a seu lado! Consulte as oportunidades em Predipereira.net OU facebook.com/predipereira.lda
* Somos Intermediários de Crédito Certificados pelo Banco de Portugal com o n.º0002387. Estamos ao dispor para o auxiliar GRATUITAMENTE em todo o processo de crédito à habitação*
Contact
House 3 Bedrooms Duplex
Colares, Sintra, Distrito de Lisboa
New · 117m²
buy
890.000 €
3 bedroom Villa under construction of contemporary architecture with sea view, lounge area and lawned garden located in Colares.
Equipped with high quality finishings, automated gates, alarm, double glazing and exterior lights. The property is composed by 2 levels. At the ground floor is a entrance hall followed by a living room, a dining room, a fully equipped kitchen with laundry area and social bathroom. On the first level a three bedrooms all with built-in closets and access to two balconies. The property has parking space for 4 cars.
Conclusion date: December 2022
It is located 4 minutes from Cabo da Roca, 5 minutes from Praia da Aroeira, 15 minutes from Praia Grande, 16 minutes from Praia das Maçãs, 25 minutes from Cascais, 26 minutes from Quinta da Beloura, 35 minutes from the center of Lisbon and 40 minutes from the airport.
INSIDE LIVING operates in the luxury housing and property investment market. Our team offers a diverse range of excellent services to our clients, such as investor support services, ensuring all the assistance in the selection, purchase, sale or rental of properties, architectural design, interior design, banking and concierge services throughout the process.
Equipped with high quality finishings, automated gates, alarm, double glazing and exterior lights. The property is composed by 2 levels. At the ground floor is a entrance hall followed by a living room, a dining room, a fully equipped kitchen with laundry area and social bathroom. On the first level a three bedrooms all with built-in closets and access to two balconies. The property has parking space for 4 cars.
Conclusion date: December 2022
It is located 4 minutes from Cabo da Roca, 5 minutes from Praia da Aroeira, 15 minutes from Praia Grande, 16 minutes from Praia das Maçãs, 25 minutes from Cascais, 26 minutes from Quinta da Beloura, 35 minutes from the center of Lisbon and 40 minutes from the airport.
INSIDE LIVING operates in the luxury housing and property investment market. Our team offers a diverse range of excellent services to our clients, such as investor support services, ensuring all the assistance in the selection, purchase, sale or rental of properties, architectural design, interior design, banking and concierge services throughout the process.
Contact
House 3 Bedrooms
Queluz Palácio, Queluz e Belas, Sintra, Distrito de Lisboa
For refurbishment · 141m²
With Garage
buy
520.000 €
3 bedroom villa with 451sqm of land, in need of works.
It is very well located in the historic area of Queluz, 10 minutes from the center of Lisbon, as well as from Sintra and Oeiras.
It is a landmark neighbourhood built in the mid-eighteenth century. XX which is very well cared for, in front of the grandiose Felício Loureiro Park with its 10 hectares, next to the charming Palace of Queluz.
This excellent villa has 2 floors and a large garden with dining area, garage and storage. On the ground floor there is an entrance hall, L-shaped living room, office, kitchen, pantry and guest bathroom.
From the kitchen you access the dining area protected by a wisteria pergola that extends to the garden with garage and annex for storage. On the ground floor there are 3 bedrooms, one double with balcony and a full bathroom.
To those looking for a house to build their home in a cosy, quiet but very central neighbourhood, close to literally ’Everything’, such as beautiful leisure and cultural areas, services, commerce, schools, hospital, beaches of Oeiras and Estoril, Sintra, centre of Lisbon and 20 minutes from the airport, I invite you to visit this house that you can remodel to your liking.
It is very well located in the historic area of Queluz, 10 minutes from the center of Lisbon, as well as from Sintra and Oeiras.
It is a landmark neighbourhood built in the mid-eighteenth century. XX which is very well cared for, in front of the grandiose Felício Loureiro Park with its 10 hectares, next to the charming Palace of Queluz.
This excellent villa has 2 floors and a large garden with dining area, garage and storage. On the ground floor there is an entrance hall, L-shaped living room, office, kitchen, pantry and guest bathroom.
From the kitchen you access the dining area protected by a wisteria pergola that extends to the garden with garage and annex for storage. On the ground floor there are 3 bedrooms, one double with balcony and a full bathroom.
To those looking for a house to build their home in a cosy, quiet but very central neighbourhood, close to literally ’Everything’, such as beautiful leisure and cultural areas, services, commerce, schools, hospital, beaches of Oeiras and Estoril, Sintra, centre of Lisbon and 20 minutes from the airport, I invite you to visit this house that you can remodel to your liking.
Contact
House 3 Bedrooms
São João das Lampas e Terrugem, Sintra, Distrito de Lisboa
In project · 128m²
With Garage
buy
555.000 €
Sale of land with approved project + construction of House T3, solution ’CHAVE na MÃO’, in Tojeira, Magoito, Parish of São João das Lampas, Municipality of Sintra, District of Lisbon.
(The photos presented are illustrative of housing under construction of the same architect).
Come and see the fantastic place and the approved project for the construction of an excellent villa, contemporary and sophisticated, where you will privilege the use of techniques and materials of high quality, which will reflect a work with premium finishes and excellence.
Areas:
Land Area -361.50 m2
Deployment Area - 87.20 m2
Grass and flower bed area - 196.90 m2
Total Construction Area - 174.40 m2
Used Area - 128.50 m2
Housing Areas:
Entrance Porch - 6.50 m2
Entrance Hall - 6.30 m2
Service Bathroom - 3.70 m2
Common Room - 30.20 m2
Kitchen - 14.90 m2
Laundry - 6.30 m2
Outdoor area of the room - 12.90 m2
Hall of the 1st floor - 5.10 m2
Bathroom support to the rooms - 4,70 m2
Room 1 - 15.35 m2
Room 2 - 15.35 m2
Total Suite Area - 26.60 m2
Suite Bathroom - 7.50 m2
Suite Foyer - 6.30 m2
Suite Room - 12.80 m2
Uncovered Parking Spaces - 2
Relevant Distances:
Magoito Center - 1.3 km
Downtown São João das Lampas - 2.9 km
Magoito Beach - 3.1 Km
Sintra - 11.1 km
Ericeira - 20.1 Km
Mafra - 22.3 km
Lisbon - 38.1 Km
Lisbon Airport - 40.1 Km
Come talk to me about this fantastic project, you will be surprised.
Thank you
(The photos presented are illustrative of housing under construction of the same architect).
Come and see the fantastic place and the approved project for the construction of an excellent villa, contemporary and sophisticated, where you will privilege the use of techniques and materials of high quality, which will reflect a work with premium finishes and excellence.
Areas:
Land Area -361.50 m2
Deployment Area - 87.20 m2
Grass and flower bed area - 196.90 m2
Total Construction Area - 174.40 m2
Used Area - 128.50 m2
Housing Areas:
Entrance Porch - 6.50 m2
Entrance Hall - 6.30 m2
Service Bathroom - 3.70 m2
Common Room - 30.20 m2
Kitchen - 14.90 m2
Laundry - 6.30 m2
Outdoor area of the room - 12.90 m2
Hall of the 1st floor - 5.10 m2
Bathroom support to the rooms - 4,70 m2
Room 1 - 15.35 m2
Room 2 - 15.35 m2
Total Suite Area - 26.60 m2
Suite Bathroom - 7.50 m2
Suite Foyer - 6.30 m2
Suite Room - 12.80 m2
Uncovered Parking Spaces - 2
Relevant Distances:
Magoito Center - 1.3 km
Downtown São João das Lampas - 2.9 km
Magoito Beach - 3.1 Km
Sintra - 11.1 km
Ericeira - 20.1 Km
Mafra - 22.3 km
Lisbon - 38.1 Km
Lisbon Airport - 40.1 Km
Come talk to me about this fantastic project, you will be surprised.
Thank you
Contact
House 3 Bedrooms Duplex
Azoia, Colares, Sintra, Distrito de Lisboa
Under construction · 351m²
With Garage
buy
890.000 €
Excellent 3 bedroom semi-detached house under construction, contemporary architecture in Azóia. The villa is set in a plot of 600 m2 with garden, pergola garage, patio for 3 cars (2 in front of the entrance of the house and 1 side). The location is Top, both in the tranquillity of the place and in the frontal view of the sea, next to Cabo da Roca, the westernmost point of Continental Europe, it is part of the Sintra-Cascais natural park, with a breathtaking view of this cliff of 150 m2, being one of the most striking points of the Portuguese Coast. The sun exposure of the villa is fantastic, East/West and the combination between Sea and Mountain is perfect.
The villa is divided into 2 floors as follows:
Ground floor consisting of:
One entrance hall and vertical circulation - 14.30 m2
One common room - 26.40 m2
A fully equipped Open Space Kitchen - 9.15 m2
A Laundry Room - 7.50 m2
A Service Hall - 1.70 m2
A full bathroom - 2.30 m2
1st Floor consisting of:
A Hall of Bedrooms - 4.50 m2
One Suite - 16.15 m2, bathroom with shower base - 6.40 m2 and access to a balcony with 8.45 m2
1 Bedroom - 16.10 m2 with access to L-shaped balcony, with 12.45 m2
One Bedroom - 12.05 m2 and access to communal balcony - 8.45 m2
A full bathroom with shower tray, to support the rooms - 5.60 m2
The surroundings of the place, allow you to enjoy a quiet life, close to small shops, restaurants, 10 minutes from Guincho beach, 5 minutes from Malveira da Serra, national and international schools, easy access to the centre of Cascais, A5, Marginal, etc.
Book your visit now.
Features:
Solar Panels
Pre - installation of Air Conditioner
Armored Door
Thermo-lacquered aluminium frames in dark grey, with thermal cut and double glazing
Automatic Gate
Fully Equipped Kitchen
Garden
Front view of the sea, Cabo da Roca view
The villa is divided into 2 floors as follows:
Ground floor consisting of:
One entrance hall and vertical circulation - 14.30 m2
One common room - 26.40 m2
A fully equipped Open Space Kitchen - 9.15 m2
A Laundry Room - 7.50 m2
A Service Hall - 1.70 m2
A full bathroom - 2.30 m2
1st Floor consisting of:
A Hall of Bedrooms - 4.50 m2
One Suite - 16.15 m2, bathroom with shower base - 6.40 m2 and access to a balcony with 8.45 m2
1 Bedroom - 16.10 m2 with access to L-shaped balcony, with 12.45 m2
One Bedroom - 12.05 m2 and access to communal balcony - 8.45 m2
A full bathroom with shower tray, to support the rooms - 5.60 m2
The surroundings of the place, allow you to enjoy a quiet life, close to small shops, restaurants, 10 minutes from Guincho beach, 5 minutes from Malveira da Serra, national and international schools, easy access to the centre of Cascais, A5, Marginal, etc.
Book your visit now.
Features:
Solar Panels
Pre - installation of Air Conditioner
Armored Door
Thermo-lacquered aluminium frames in dark grey, with thermal cut and double glazing
Automatic Gate
Fully Equipped Kitchen
Garden
Front view of the sea, Cabo da Roca view
Contact
House 3 Bedrooms +1 Duplex
Colares, Sintra, Distrito de Lisboa
Used · 248m²
With Garage
buy
1.290.000 €
Magnificent villa T3 +1 located in a historic area of great prestige of the Serra de Sintra, inserted in an excellent land with 920m2 and with approximately 600m2 of garden, here, you can enjoy a fantastic swimming pool and leisure area while enjoying the stunning view of the countryside and the Sea from practically all the exterior and interior points.
This is a villa that is distinguished by the high quality and luxury finishes and the irreproachable state in which it is. With excellent solar orientation East / West and equipped as a heating system through the underfloor heating, it gives you a huge sense of comfort.
Mostly ground floor, it has a generous and large living room with arched window from where you can see the blue of the pool and the sea in the distance, dining room with 30m2, social bathroom, fully equipped kitchen with top equipment and dining area, suite with closet and private bathroom, two bedrooms, common bathroom. It should be noted that all rooms benefit from fantastic built-in wardrobes. On the top floor with 50m2 that serves as a games room, also having a generous balcony from where you can see the Praia das Maçãs to the Convent of Mafra. Basement with 50m2, terraces, annexes and even outdoor parking with capacity for 4 cars.
Located in Penedo in Colares in an idyllic setting in Sintra, next to commerce and services, being a few minutes from the beaches, 20 minutes from Cascais.
-----
REF. 4053
-----
* All the information presented is not binding, does not exempt the confirmation by the mediator, as well as the consultation of the documentation of the property *
We seek to provide good business and simplify processes for our customers. Our growth has been exponential and sustained.
Do you need a home loan? Without worry, we take care of the whole process up to the day of the scripture. Explain your situation to us and we will look for the bank that provides you with the best financing conditions.
Energy certification? If you are thinking of selling or leasing your property, know that the energy certificate is MANDATORY. And we, in partnership, take care of everything for you.
This is a villa that is distinguished by the high quality and luxury finishes and the irreproachable state in which it is. With excellent solar orientation East / West and equipped as a heating system through the underfloor heating, it gives you a huge sense of comfort.
Mostly ground floor, it has a generous and large living room with arched window from where you can see the blue of the pool and the sea in the distance, dining room with 30m2, social bathroom, fully equipped kitchen with top equipment and dining area, suite with closet and private bathroom, two bedrooms, common bathroom. It should be noted that all rooms benefit from fantastic built-in wardrobes. On the top floor with 50m2 that serves as a games room, also having a generous balcony from where you can see the Praia das Maçãs to the Convent of Mafra. Basement with 50m2, terraces, annexes and even outdoor parking with capacity for 4 cars.
Located in Penedo in Colares in an idyllic setting in Sintra, next to commerce and services, being a few minutes from the beaches, 20 minutes from Cascais.
-----
REF. 4053
-----
* All the information presented is not binding, does not exempt the confirmation by the mediator, as well as the consultation of the documentation of the property *
We seek to provide good business and simplify processes for our customers. Our growth has been exponential and sustained.
Do you need a home loan? Without worry, we take care of the whole process up to the day of the scripture. Explain your situation to us and we will look for the bank that provides you with the best financing conditions.
Energy certification? If you are thinking of selling or leasing your property, know that the energy certificate is MANDATORY. And we, in partnership, take care of everything for you.
Contact
House 3 Bedrooms
Serra do Casal de Cambra, Queluz e Belas, Sintra, Distrito de Lisboa
New · 313m²
buy
760.000 €
Moradias T4 e T3.
JUNTO AO BELAS CLUBE DE CAMPO.
IMPORTANTE:
1. As moradias em venda são geminadas, com jardim e piscina;
2. As fotos digitais refletem o se pretende que venha a ser o exterior (frente e retaguarda) das moradias após a construção;
3. AS FOTOS DE UMA MORADIA JÁ CONCLUÍDA REFEREM-SE A UMA MORADIA ISOLADA CONSTRUÍDA PELO MESMO CONTRUTOR E COM ACABAMENTOS SIMILARES servindo apenas para ilustrar o tipo de acabamentos que pode ter na sua nova casa. No entanto, mediante plafonds pré-definidos, pode haver ampla possibilidade de escolha de acabamentos a gosto nomeadamente a nível de cozinha, eletrodomésticos, roupeiros e móveis de casa de banho, pavimentos, cerâmicas, pintura interior, etc.;
4. CONCLUSÃO PREVISTA PARA: Abril de 2025.
Linda Moradia de arquitetura contemporânea, geminada, com acabamentos de eleição, muito soalheira e luminosa inserida em nova urbanização localizada em local muito sossegado e aprazível para viver junto ao Belas Clube de Campo, servida por excelentes acessos (CREL, IC 16, A16, CRIL). Golf, Ginásio e Colégio na envolvente (Belas Clube de Campo). UBBO Shopping a curta distância.
MORADIA LOTE 2:
Lote: 501m2
Implantação: 108m2
Área Bruta de Construção: 353,90m2 (com varandas) / 313,09m2 (sem varandas)
Área Bruta Privativa: 313,09m2 (108m2 Garagem + 103,70m2 Piso 0 + 101,39m2 Piso 1)
Valor de Venda: € 760.000,00
DISTRIBUIÇÃO:
PISO 0
Hall com roupeiro, Sala com acesso direto ao jardim com piscina da retaguarda, Cozinha, Copa individualizada, Wc Social com janela.
PISO 1
Hall Suites
Master Suite, com grande varanda, amplo closet e generosa Wc com janela, base de duche, móvel com duplo lavatório e espelho.
Suite 2, com roupeiro. Grande varanda, comum com Suite 3. Wc com base de duche, móvel e espelho.
Suite 3 com roupeiro. Grande varanda, comum com Suite 2. Wc com base de duche, móvel e espelho.
Wc Quartos com móvel com duplo lavatório e espelho, base de duche com resguardo em vidro.
PISO -1
Grande Garagem para 3 ou 4 carros.
MORADIA LOTE 1:
Lote: 278m2
Implantação: 108m2
Área Bruta de Construção: 340,15m2 (com varandas) / 307,20m2 (sem varandas)
Área Bruta Privativa: 307,20m2 (108m2 Garagem + 103,70m2 Piso 0 + 95,50m2 Piso 1)
Valor de Venda: € 680.000,00
DISTRIBUIÇÃO:
PISO 0
Hall com roupeiro, Sala com acesso direto ao jardim com piscina da retaguarda, Cozinha, Quarto 1 com roupeiro, Wc Social com janela.
PISO 1
Hall Quartos
Suite (= Quarto 2), com grande varanda, closet e ampla Wc com janela, base de duche, móvel com duplo lavatório e espelho.
Quarto 3, com roupeiro. Grande varanda, comum com quarto 4.
Quarto 4 com roupeiro. Grande varanda, comum com quarto 3.
Wc Quartos com móvel com duplo lavatório e espelho, base de duche.
PISO -1
Grande Garagem para 3 ou 4 carros.
ACABAMENTOS GERAIS:
Piso radiante inverter (quente e frio).
Painel Solar com depósito de 300lts, sistema de termossifão para águas quentes e sanitárias .
Cozinha completamente equipada com eletrodomésticos Siemens à escolha dentro de plafond pré-definido.
Caixilharia em PVC, de abrir com oscilo batente, com vidros duplos de baixo emissivo.
Estores elétricos.
Portões elétricos com comando.
Porta blindada.
Teto falso em toda a casa.
Loiças suspensas.
Torneiras de duche embutidas.
Bases de duche com resguardo em vidro.
Pavimento vinílico.
Isolamento acústico entre pisos. Paredes exteriores duplas com isolamento térmico.
Jardim com sistema de rega automática.
Pré-instalação para carregamento de carros elétricos.
Pré-instalação de Alarme e sistema de vídeo vigilância.
Piscina.
Churrasqueira.
Área técnica para máquinas.
JUNTO AO BELAS CLUBE DE CAMPO.
IMPORTANTE:
1. As moradias em venda são geminadas, com jardim e piscina;
2. As fotos digitais refletem o se pretende que venha a ser o exterior (frente e retaguarda) das moradias após a construção;
3. AS FOTOS DE UMA MORADIA JÁ CONCLUÍDA REFEREM-SE A UMA MORADIA ISOLADA CONSTRUÍDA PELO MESMO CONTRUTOR E COM ACABAMENTOS SIMILARES servindo apenas para ilustrar o tipo de acabamentos que pode ter na sua nova casa. No entanto, mediante plafonds pré-definidos, pode haver ampla possibilidade de escolha de acabamentos a gosto nomeadamente a nível de cozinha, eletrodomésticos, roupeiros e móveis de casa de banho, pavimentos, cerâmicas, pintura interior, etc.;
4. CONCLUSÃO PREVISTA PARA: Abril de 2025.
Linda Moradia de arquitetura contemporânea, geminada, com acabamentos de eleição, muito soalheira e luminosa inserida em nova urbanização localizada em local muito sossegado e aprazível para viver junto ao Belas Clube de Campo, servida por excelentes acessos (CREL, IC 16, A16, CRIL). Golf, Ginásio e Colégio na envolvente (Belas Clube de Campo). UBBO Shopping a curta distância.
MORADIA LOTE 2:
Lote: 501m2
Implantação: 108m2
Área Bruta de Construção: 353,90m2 (com varandas) / 313,09m2 (sem varandas)
Área Bruta Privativa: 313,09m2 (108m2 Garagem + 103,70m2 Piso 0 + 101,39m2 Piso 1)
Valor de Venda: € 760.000,00
DISTRIBUIÇÃO:
PISO 0
Hall com roupeiro, Sala com acesso direto ao jardim com piscina da retaguarda, Cozinha, Copa individualizada, Wc Social com janela.
PISO 1
Hall Suites
Master Suite, com grande varanda, amplo closet e generosa Wc com janela, base de duche, móvel com duplo lavatório e espelho.
Suite 2, com roupeiro. Grande varanda, comum com Suite 3. Wc com base de duche, móvel e espelho.
Suite 3 com roupeiro. Grande varanda, comum com Suite 2. Wc com base de duche, móvel e espelho.
Wc Quartos com móvel com duplo lavatório e espelho, base de duche com resguardo em vidro.
PISO -1
Grande Garagem para 3 ou 4 carros.
MORADIA LOTE 1:
Lote: 278m2
Implantação: 108m2
Área Bruta de Construção: 340,15m2 (com varandas) / 307,20m2 (sem varandas)
Área Bruta Privativa: 307,20m2 (108m2 Garagem + 103,70m2 Piso 0 + 95,50m2 Piso 1)
Valor de Venda: € 680.000,00
DISTRIBUIÇÃO:
PISO 0
Hall com roupeiro, Sala com acesso direto ao jardim com piscina da retaguarda, Cozinha, Quarto 1 com roupeiro, Wc Social com janela.
PISO 1
Hall Quartos
Suite (= Quarto 2), com grande varanda, closet e ampla Wc com janela, base de duche, móvel com duplo lavatório e espelho.
Quarto 3, com roupeiro. Grande varanda, comum com quarto 4.
Quarto 4 com roupeiro. Grande varanda, comum com quarto 3.
Wc Quartos com móvel com duplo lavatório e espelho, base de duche.
PISO -1
Grande Garagem para 3 ou 4 carros.
ACABAMENTOS GERAIS:
Piso radiante inverter (quente e frio).
Painel Solar com depósito de 300lts, sistema de termossifão para águas quentes e sanitárias .
Cozinha completamente equipada com eletrodomésticos Siemens à escolha dentro de plafond pré-definido.
Caixilharia em PVC, de abrir com oscilo batente, com vidros duplos de baixo emissivo.
Estores elétricos.
Portões elétricos com comando.
Porta blindada.
Teto falso em toda a casa.
Loiças suspensas.
Torneiras de duche embutidas.
Bases de duche com resguardo em vidro.
Pavimento vinílico.
Isolamento acústico entre pisos. Paredes exteriores duplas com isolamento térmico.
Jardim com sistema de rega automática.
Pré-instalação para carregamento de carros elétricos.
Pré-instalação de Alarme e sistema de vídeo vigilância.
Piscina.
Churrasqueira.
Área técnica para máquinas.
Contact
House 3 Bedrooms Duplex
S.Maria e S.Miguel, S.Martinho, S.Pedro Penaferrim, Sintra, Distrito de Lisboa
Used · 287m²
With Garage
buy
2.225.000 €
3 bedroom villa with swimming pool, lawned garden, porch, lounge area and barbecue in Sintra.
Main Areas:
Floor 0
- Hall 22m2
- Lounge 31m2
- Fully equipped kitchen 16m2
- Dining Room 21m2
- Master Suite 28m2
- Walk In Closet 12m2
- Bedroom 19m2
- Bedroom 19m2
- WC 9m2
- Pantry 1m2
- Laundry room 7m2
- Service WC 3m2
- Annex room 33m2
- WC 8m2
- Kitchenette 13m3
1st Floor
- Office with access to balcony 45m2
The villa is equipped with air conditioning, double glazing and an alarm.
It has a 48m2 garage
Located just 14 minutes from Sintra’s historic centre, 10 minutes from the prestigious Carlucci American International School and 25 minutes from Lisbon Airport. The most beautiful beaches and Cascais Marina are just 30 minutes away. With easy access to the main motorways, this property offers proximity to public schools, exquisite restaurants, supermarkets, pharmacies and a variety of leisure options and other services.
INSIDE LIVING operates in the luxury housing and property investment market. Our team offers a diverse range of excellent services to our clients, such as investor support services, ensuring all the assistance in the selection, purchase, sale or rental of properties, architectural design, interior design, banking and concierge services throughout the process.
Main Areas:
Floor 0
- Hall 22m2
- Lounge 31m2
- Fully equipped kitchen 16m2
- Dining Room 21m2
- Master Suite 28m2
- Walk In Closet 12m2
- Bedroom 19m2
- Bedroom 19m2
- WC 9m2
- Pantry 1m2
- Laundry room 7m2
- Service WC 3m2
- Annex room 33m2
- WC 8m2
- Kitchenette 13m3
1st Floor
- Office with access to balcony 45m2
The villa is equipped with air conditioning, double glazing and an alarm.
It has a 48m2 garage
Located just 14 minutes from Sintra’s historic centre, 10 minutes from the prestigious Carlucci American International School and 25 minutes from Lisbon Airport. The most beautiful beaches and Cascais Marina are just 30 minutes away. With easy access to the main motorways, this property offers proximity to public schools, exquisite restaurants, supermarkets, pharmacies and a variety of leisure options and other services.
INSIDE LIVING operates in the luxury housing and property investment market. Our team offers a diverse range of excellent services to our clients, such as investor support services, ensuring all the assistance in the selection, purchase, sale or rental of properties, architectural design, interior design, banking and concierge services throughout the process.
Contact
House 3 Bedrooms Duplex
São João das Lampas e Terrugem, Sintra, Distrito de Lisboa
Used · 253m²
With Swimming Pool
buy
1.259.000 €
THE ADDED VALUE OF THE PROPERTY:
Small farm with 3+1 bedroom single storey house, garden, swimming pool and 3 suites 6 km from São Julião Beach in the Sintra/Cascais Natural Park, and 14 km from Ericeira.
PROPERTY DESCRIPTION:
Living room
Kitchen
Dining area
Mezzanine 70m²
Dispensation
Social bathroom
Winter garden
3 suites with wardrobe
2 bathrooms with walkin shower
1 bathroom with bathtub
EXTERIOR DESCRIPTION:
60m² porch with barbecue
Annex to support swimming pool 12m²
Lawn garden of 1000m²
Swimming pool
Deck
EQUIPMENT:
150m deep hole
Stove
Automatic irrigation
Alarm
Kitchen equipped with:
Island exhaust fan
Plate
Oven
Dishwasher
PROPERTY APPRAISAL:
Small farm on a plot of 2150 m², fully walled and fenced, full of privacy and tranquillity.
The L-shaped house is partially clad in stone in harmony with the environment.
The house, partially clad in schist, integrates harmoniously into the natural environment
The social area is all open, with a total of 110m² distributed by the kitchen, dining and living room. This entire area opens onto a 60 m² glazed porch with barbecue area. There is also a mezzanine with 70m².
The suite area faces the garden with about 1000m2 that stands out for its lawn and the variety of trees, with several leisure and relaxation areas, including an 8x4 swimming pool with a deck of about 20m².
This property is about 6 km from São Julião beach, 9 km from Magoito beach and 13 km from Ericeira.
** All available information does not dispense with confirmation by the mediator as well as consultation of the property’s documentation. **
Small farm with 3+1 bedroom single storey house, garden, swimming pool and 3 suites 6 km from São Julião Beach in the Sintra/Cascais Natural Park, and 14 km from Ericeira.
PROPERTY DESCRIPTION:
Living room
Kitchen
Dining area
Mezzanine 70m²
Dispensation
Social bathroom
Winter garden
3 suites with wardrobe
2 bathrooms with walkin shower
1 bathroom with bathtub
EXTERIOR DESCRIPTION:
60m² porch with barbecue
Annex to support swimming pool 12m²
Lawn garden of 1000m²
Swimming pool
Deck
EQUIPMENT:
150m deep hole
Stove
Automatic irrigation
Alarm
Kitchen equipped with:
Island exhaust fan
Plate
Oven
Dishwasher
PROPERTY APPRAISAL:
Small farm on a plot of 2150 m², fully walled and fenced, full of privacy and tranquillity.
The L-shaped house is partially clad in stone in harmony with the environment.
The house, partially clad in schist, integrates harmoniously into the natural environment
The social area is all open, with a total of 110m² distributed by the kitchen, dining and living room. This entire area opens onto a 60 m² glazed porch with barbecue area. There is also a mezzanine with 70m².
The suite area faces the garden with about 1000m2 that stands out for its lawn and the variety of trees, with several leisure and relaxation areas, including an 8x4 swimming pool with a deck of about 20m².
This property is about 6 km from São Julião beach, 9 km from Magoito beach and 13 km from Ericeira.
** All available information does not dispense with confirmation by the mediator as well as consultation of the property’s documentation. **
Contact
House 3 Bedrooms Triplex
Rio de Mouro, Sintra, Distrito de Lisboa
New · 197m²
With Garage
buy
1.160.000 €
Excellent detached villa, very bright, good areas, with lift, swimming pool, garden area, barbecue area and air conditioning in all rooms. Recently renovated with high quality finishes.
Located in Quinta da Azenha, between Albarraque and Serradas, in a privileged area and with a lot of tranquillity.
3-storey villa comprising:
Floor0
Hall
Common room with pellet stove,
Large kitchen with plenty of storage,
guest toilet,
Storage area,
Enclosed sunroom attached to the living room with passage to the garden,
Floor1
Suite with dressing room, with access to balcony, bathroom with underfloor heating and double shower
Bedroom with built-in wardrobe and access to balcony
Bedroom with built-in wardrobe
Multi-purpose room with access to balcony
Bathroom with bathtub and underfloor heating
Balcony
Floor-1
Garage for 3 cars,
Laundry
toilet supporting a sanitary installation,
several wardrobes to support the house
Exterior
- Indoor saltwater pool with heat pump heating
-Garden
- Barbecue area with pergola
This villa is 4 minutes from the Alegro Sintra Shopping Center, within walking distance of the beaches and the village of Sintra, golf courses, international schools, commerce and services. Close to the accesses to the IC19, A16 and A5, about 25 minutes from Lisbon and 20 minutes from Cascais.
Located in Quinta da Azenha, between Albarraque and Serradas, in a privileged area and with a lot of tranquillity.
3-storey villa comprising:
Floor0
Hall
Common room with pellet stove,
Large kitchen with plenty of storage,
guest toilet,
Storage area,
Enclosed sunroom attached to the living room with passage to the garden,
Floor1
Suite with dressing room, with access to balcony, bathroom with underfloor heating and double shower
Bedroom with built-in wardrobe and access to balcony
Bedroom with built-in wardrobe
Multi-purpose room with access to balcony
Bathroom with bathtub and underfloor heating
Balcony
Floor-1
Garage for 3 cars,
Laundry
toilet supporting a sanitary installation,
several wardrobes to support the house
Exterior
- Indoor saltwater pool with heat pump heating
-Garden
- Barbecue area with pergola
This villa is 4 minutes from the Alegro Sintra Shopping Center, within walking distance of the beaches and the village of Sintra, golf courses, international schools, commerce and services. Close to the accesses to the IC19, A16 and A5, about 25 minutes from Lisbon and 20 minutes from Cascais.
Contact
House 3 Bedrooms
S.Maria e S.Miguel, S.Martinho, S.Pedro Penaferrim, Sintra, Distrito de Lisboa
Under construction · 151m²
With Garage
buy
750.000 €
3 bedroom villa with lawned garden, located in Sintra.
Main areas:
Floor 0:
- Living room 41m2
- Fully equipped kitchen 20m2
- Storage room 4M2
Floor 1:
- Suite 20 m2
- Suite 18m2
- Master Suite with Walk-In Closet 28m2
Villa equipped with pre-installation for air conditioning and central vacuum. Electric shutters and solar water heating. Laundry room attached to the kitchen.
Car park with space for 2 cars.
Located just 14 minutes from the historic centre of Sintra, 10 minutes from the prestigious Carlucci American International School and 25 minutes from Lisbon Airport. The most beautiful beaches and Cascais Marina are just 30 minutes away. With easy access to the main motorways, this property offers proximity to public schools, exquisite restaurants, supermarkets, pharmacies and a variety of leisure options and other services.
INSIDE LIVING operates in the luxury housing and property investment market. Our team offers a diverse range of excellent services to our clients, such as investor support services, ensuring all the assistance in the selection, purchase, sale or rental of properties, architectural design, interior design, banking and concierge services throughout the process.
Main areas:
Floor 0:
- Living room 41m2
- Fully equipped kitchen 20m2
- Storage room 4M2
Floor 1:
- Suite 20 m2
- Suite 18m2
- Master Suite with Walk-In Closet 28m2
Villa equipped with pre-installation for air conditioning and central vacuum. Electric shutters and solar water heating. Laundry room attached to the kitchen.
Car park with space for 2 cars.
Located just 14 minutes from the historic centre of Sintra, 10 minutes from the prestigious Carlucci American International School and 25 minutes from Lisbon Airport. The most beautiful beaches and Cascais Marina are just 30 minutes away. With easy access to the main motorways, this property offers proximity to public schools, exquisite restaurants, supermarkets, pharmacies and a variety of leisure options and other services.
INSIDE LIVING operates in the luxury housing and property investment market. Our team offers a diverse range of excellent services to our clients, such as investor support services, ensuring all the assistance in the selection, purchase, sale or rental of properties, architectural design, interior design, banking and concierge services throughout the process.
Contact
House 3 Bedrooms Duplex
Colares, Sintra, Distrito de Lisboa
New · 117m²
buy
790.000 €
3 bedroom Villa under construction of contemporary architecture with sea view, lounge area and lawned garden located in Colares.
Equipped with high quality finishings, automated gates, alarm, double glazing and exterior lights. The property is composed by 2 levels. At the ground floor is a entrance hall followed by a living room, a dining room, a fully equipped kitchen with laundry area and social bathroom. On the first level a three bedrooms all with built-in closets and access to two balconies. The property has parking space for 4 cars.
Conclusion date: December 2022
It is located 4 minutes from Cabo da Roca, 5 minutes from Praia da Aroeira, 15 minutes from Praia Grande, 16 minutes from Praia das Maçãs, 25 minutes from Cascais, 26 minutes from Quinta da Beloura, 35 minutes from the center of Lisbon and 40 minutes from the airport.
INSIDE LIVING operates in the luxury housing and property investment market. Our team offers a diverse range of excellent services to our clients, such as investor support services, ensuring all the assistance in the selection, purchase, sale or rental of properties, architectural design, interior design, banking and concierge services throughout the process.
Equipped with high quality finishings, automated gates, alarm, double glazing and exterior lights. The property is composed by 2 levels. At the ground floor is a entrance hall followed by a living room, a dining room, a fully equipped kitchen with laundry area and social bathroom. On the first level a three bedrooms all with built-in closets and access to two balconies. The property has parking space for 4 cars.
Conclusion date: December 2022
It is located 4 minutes from Cabo da Roca, 5 minutes from Praia da Aroeira, 15 minutes from Praia Grande, 16 minutes from Praia das Maçãs, 25 minutes from Cascais, 26 minutes from Quinta da Beloura, 35 minutes from the center of Lisbon and 40 minutes from the airport.
INSIDE LIVING operates in the luxury housing and property investment market. Our team offers a diverse range of excellent services to our clients, such as investor support services, ensuring all the assistance in the selection, purchase, sale or rental of properties, architectural design, interior design, banking and concierge services throughout the process.
Contact
House 3 Bedrooms Duplex
São Pedro de Sintra (São Pedro Penaferrim), S.Maria e S.Miguel, S.Martinho, S.Pedro Penaferrim, Distrito de Lisboa
Used · 151m²
buy
795.000 €
Located in the fairy tale land of palaces and rolling green hills that is Sintra, ’Chalet da Calçada’ is a 3 Bedroom Haven nestled in the heart of São Pedro de Sintra, in a 15min walking-distance to the center of the village of Sintra, in a romantic and unique charming location.
This brand-new 3 Bedroom Villa is a complete remodeled property with all the latest high-standard amenities, a stylish wood-flooring and a carefully done awe-inspiring interior design project with a classic touch and many bespoke features throughout.
This property has a short-term let license to operate as Alojamento Local in AirBnB or Booking, with an average daily income of 600€ and a annual occupancy rate on average of 75%, generating an yearly income of at least 100.000€.
The spacious and bright living area is perfect for both relaxation and entertainment, with large windows that provide plenty of natural light and offer an unobstructed view of the bucolic environment of Sintra.
With direct access from the living room is a gorgeous shaded outdoor dining and sitting area, perfect for alfresco dinners on Spring and Summer nights next to a trickling fountain, or cozy Winters beside the outdoor fireplace. Around the corner, a barbecue and outdoor gourmet kitchen facing a door that leads you back into the sunny and fully equipped kitchen.
The kitchen design is timeless and cozy but also fully equipped with state-of-the-art appliances. A breakfast table with a corner banquette makes this cottage style kitchen even more special.
All 3 bedrooms are comfortable and chic, with exquisite wooden furniture and large shuttered windows.
Features include fully integrated central heating system with Daikin heat pump and air conditioning, wooden floors throughout, double glazed windows, alarm system, all appliances and a wine cellar.
The villa has a separate laundry / mud-room, outside barbecue area and a storage room as well.
Located just half an hour from Lisbon, the Sintra Chalet da Calçada is an exceptional property that allows you to enjoy the very best of Portugal from a seat of quiet luxury.
INSIDE LIVING operates in the luxury housing and property investment market. Our team offers a diverse range of excellent services to our clients, such as investor support services, ensuring all the accompaniment in the selection, purchase, sale or rental of properties, architectural design, interior design, banking and concierge services throughout the process.
This brand-new 3 Bedroom Villa is a complete remodeled property with all the latest high-standard amenities, a stylish wood-flooring and a carefully done awe-inspiring interior design project with a classic touch and many bespoke features throughout.
This property has a short-term let license to operate as Alojamento Local in AirBnB or Booking, with an average daily income of 600€ and a annual occupancy rate on average of 75%, generating an yearly income of at least 100.000€.
The spacious and bright living area is perfect for both relaxation and entertainment, with large windows that provide plenty of natural light and offer an unobstructed view of the bucolic environment of Sintra.
With direct access from the living room is a gorgeous shaded outdoor dining and sitting area, perfect for alfresco dinners on Spring and Summer nights next to a trickling fountain, or cozy Winters beside the outdoor fireplace. Around the corner, a barbecue and outdoor gourmet kitchen facing a door that leads you back into the sunny and fully equipped kitchen.
The kitchen design is timeless and cozy but also fully equipped with state-of-the-art appliances. A breakfast table with a corner banquette makes this cottage style kitchen even more special.
All 3 bedrooms are comfortable and chic, with exquisite wooden furniture and large shuttered windows.
Features include fully integrated central heating system with Daikin heat pump and air conditioning, wooden floors throughout, double glazed windows, alarm system, all appliances and a wine cellar.
The villa has a separate laundry / mud-room, outside barbecue area and a storage room as well.
Located just half an hour from Lisbon, the Sintra Chalet da Calçada is an exceptional property that allows you to enjoy the very best of Portugal from a seat of quiet luxury.
INSIDE LIVING operates in the luxury housing and property investment market. Our team offers a diverse range of excellent services to our clients, such as investor support services, ensuring all the accompaniment in the selection, purchase, sale or rental of properties, architectural design, interior design, banking and concierge services throughout the process.
Contact
House 3 Bedrooms +1
Queluz e Belas, Sintra, Distrito de Lisboa
Used · 239m²
With Garage
buy
1.650.000 €
Villa, inserted in the Condominium Belas Clube de Campo, 20 minutes away from the centre of Lisbon.
With a1020 sqm land, garden and a private swimming pool, this villa, with a 3 bedroom typology, is composed by three floors, distributed as follows:
Ground Floor -
Living room
Kitchen
Office
Social Bathroom
Storage area
Circulation areas
First Floor -
Suite 1 with closet and access to balcony
Bathroom
Suite 2 with closet
Bathroom
Suite 3 with access to terrace
Storage area
Circulation areas
-1 Floor
Laundry area
Technical areas
Garage/parking space for 4 cars
Belas is characterised for being a noble area, the favourite haunt of the Portuguese court´s aristocratic families, who found refuge there in the 18th and 19th centuries. In the heart of a Forest Park, Belas Clube de Campo is in a privileged location, surrounded by nature and green areas, just a few minutes away from the centre of Lisbon, the beaches of Cascais and the historical Sintra.
It is considered for having one of the best golf courses in Portugal, and the best greens in the Lisbon´s region, which provides a unique lifestyle for its residents and visitors.
With some services integrated in the condominium itself, such as a school from nursery to 6th grade, mini-market, hairdresser, parapharmacy, restaurants, healthclub, swimming pools, tennis, paddle and football pitches, children’s playground, and 24 hour security.
The ideal place to live with your family!
With a1020 sqm land, garden and a private swimming pool, this villa, with a 3 bedroom typology, is composed by three floors, distributed as follows:
Ground Floor -
Living room
Kitchen
Office
Social Bathroom
Storage area
Circulation areas
First Floor -
Suite 1 with closet and access to balcony
Bathroom
Suite 2 with closet
Bathroom
Suite 3 with access to terrace
Storage area
Circulation areas
-1 Floor
Laundry area
Technical areas
Garage/parking space for 4 cars
Belas is characterised for being a noble area, the favourite haunt of the Portuguese court´s aristocratic families, who found refuge there in the 18th and 19th centuries. In the heart of a Forest Park, Belas Clube de Campo is in a privileged location, surrounded by nature and green areas, just a few minutes away from the centre of Lisbon, the beaches of Cascais and the historical Sintra.
It is considered for having one of the best golf courses in Portugal, and the best greens in the Lisbon´s region, which provides a unique lifestyle for its residents and visitors.
With some services integrated in the condominium itself, such as a school from nursery to 6th grade, mini-market, hairdresser, parapharmacy, restaurants, healthclub, swimming pools, tennis, paddle and football pitches, children’s playground, and 24 hour security.
The ideal place to live with your family!
Contact
House 3 Bedrooms +1
Linhó (Santa Maria e São Miguel), S.Maria e S.Miguel, S.Martinho, S.Pedro Penaferrim, Sintra, Distrito de Lisboa
Used · 210m²
With Garage
buy
1.380.000 €
Renovated 3+1 bedroom villa with 210 sqm of gross construction area, garage, garden, and swimming pool, set on a 441 sqm plot of land, located in a very quiet area in Linhó, Sintra. It is distributed as follows: on the ground floor, entrance hall, guest bathroom, equipped kitchen with SMEG stove, oven, and microwave, dishwasher, refrigerator, the kitchen has access to the garage and laundry room with washing machine and dryer, storage area, large living room with fireplace and large windows with access to the garden, barbecue area, two bedrooms with built-in wardrobes and access to the garden, sharing a bathroom. On the upper floor is the master suite with access to a terrace. In the garden, there’s a guest house consisting of a suite. It also has an automatic irrigation system, air conditioning, double glazing, lots of privacy, and natural light.
In this area, you can find all types of commerce and services, green and leisure areas, as well as a golf course, Beloura Tennis Academy, and Holmes Place gym.
Located a 2-minute drive from the International Schools, The American School in Portugal (TASIS) and Carlucci American International School of Lisbon (CAISL). 5 minutes from Quinta da Beloura where you can find all types of commerce and services. 2 minutes to Corte Inglês of Beloura, and 10 minutes from the major shopping centers, CascaiShopping, and Alegro Sintra. Easy access to IC19, A16, and just over 5 minutes to the A5 access. A few minutes from the historic center of Sintra and 20 minutes from Lisbon and Humberto Delgado Airport.
In this area, you can find all types of commerce and services, green and leisure areas, as well as a golf course, Beloura Tennis Academy, and Holmes Place gym.
Located a 2-minute drive from the International Schools, The American School in Portugal (TASIS) and Carlucci American International School of Lisbon (CAISL). 5 minutes from Quinta da Beloura where you can find all types of commerce and services. 2 minutes to Corte Inglês of Beloura, and 10 minutes from the major shopping centers, CascaiShopping, and Alegro Sintra. Easy access to IC19, A16, and just over 5 minutes to the A5 access. A few minutes from the historic center of Sintra and 20 minutes from Lisbon and Humberto Delgado Airport.
Contact
House 3 Bedrooms
Serra do Casal de Cambra, Queluz e Belas, Sintra, Distrito de Lisboa
New · 313m²
buy
760.000 €
Moradias T4 e T3.
JUNTO AO BELAS CLUBE DE CAMPO.
IMPORTANTE:
1. As moradias em venda são geminadas, com jardim e piscina;
2. As fotos digitais refletem o se pretende que venha a ser o exterior (frente e retaguarda) das moradias após a construção;
3. AS FOTOS DE UMA MORADIA JÁ CONCLUÍDA REFEREM-SE A UMA MORADIA ISOLADA CONSTRUÍDA PELO MESMO CONTRUTOR E COM ACABAMENTOS SIMILARES servindo apenas para ilustrar o tipo de acabamentos que pode ter na sua nova casa. No entanto, mediante plafonds pré-definidos, pode haver ampla possibilidade de escolha de acabamentos a gosto nomeadamente a nível de cozinha, eletrodomésticos, roupeiros e móveis de casa de banho, pavimentos, cerâmicas, pintura interior, etc.;
4. CONCLUSÃO PREVISTA PARA: Abril de 2025.
Linda Moradia de arquitetura contemporânea, geminada, com acabamentos de eleição, muito soalheira e luminosa inserida em nova urbanização localizada em local muito sossegado e aprazível para viver junto ao Belas Clube de Campo, servida por excelentes acessos (CREL, IC 16, A16, CRIL). Golf, Ginásio e Colégio na envolvente (Belas Clube de Campo). UBBO Shopping a curta distância.
MORADIA LOTE 2:
Lote: 501m2
Implantação: 108m2
Área Bruta de Construção: 353,90m2 (com varandas) / 313,09m2 (sem varandas)
Área Bruta Privativa: 313,09m2 (108m2 Garagem + 103,70m2 Piso 0 + 101,39m2 Piso 1)
Valor de Venda: € 760.000,00
DISTRIBUIÇÃO:
PISO 0
Hall com roupeiro, Sala com acesso direto ao jardim com piscina da retaguarda, Cozinha, Copa individualizada, Wc Social com janela.
PISO 1
Hall Suites
Master Suite, com grande varanda, amplo closet e generosa Wc com janela, base de duche, móvel com duplo lavatório e espelho.
Suite 2, com roupeiro. Grande varanda, comum com Suite 3. Wc com base de duche, móvel e espelho.
Suite 3 com roupeiro. Grande varanda, comum com Suite 2. Wc com base de duche, móvel e espelho.
Wc Quartos com móvel com duplo lavatório e espelho, base de duche com resguardo em vidro.
PISO -1
Grande Garagem para 3 ou 4 carros.
MORADIA LOTE 1:
Lote: 278m2
Implantação: 108m2
Área Bruta de Construção: 340,15m2 (com varandas) / 307,20m2 (sem varandas)
Área Bruta Privativa: 307,20m2 (108m2 Garagem + 103,70m2 Piso 0 + 95,50m2 Piso 1)
Valor de Venda: € 680.000,00
DISTRIBUIÇÃO:
PISO 0
Hall com roupeiro, Sala com acesso direto ao jardim com piscina da retaguarda, Cozinha, Quarto 1 com roupeiro, Wc Social com janela.
PISO 1
Hall Quartos
Suite (= Quarto 2), com grande varanda, closet e ampla Wc com janela, base de duche, móvel com duplo lavatório e espelho.
Quarto 3, com roupeiro. Grande varanda, comum com quarto 4.
Quarto 4 com roupeiro. Grande varanda, comum com quarto 3.
Wc Quartos com móvel com duplo lavatório e espelho, base de duche.
PISO -1
Grande Garagem para 3 ou 4 carros.
ACABAMENTOS GERAIS:
Piso radiante inverter (quente e frio).
Painel Solar com depósito de 300lts, sistema de termossifão para águas quentes e sanitárias .
Cozinha completamente equipada com eletrodomésticos Siemens à escolha dentro de plafond pré-definido.
Caixilharia em PVC, de abrir com oscilo batente, com vidros duplos de baixo emissivo.
Estores elétricos.
Portões elétricos com comando.
Porta blindada.
Teto falso em toda a casa.
Loiças suspensas.
Torneiras de duche embutidas.
Bases de duche com resguardo em vidro.
Pavimento vinílico.
Isolamento acústico entre pisos. Paredes exteriores duplas com isolamento térmico.
Jardim com sistema de rega automática.
Pré-instalação para carregamento de carros elétricos.
Pré-instalação de Alarme e sistema de vídeo vigilância.
Piscina.
Churrasqueira.
Área técnica para máquinas.
JUNTO AO BELAS CLUBE DE CAMPO.
IMPORTANTE:
1. As moradias em venda são geminadas, com jardim e piscina;
2. As fotos digitais refletem o se pretende que venha a ser o exterior (frente e retaguarda) das moradias após a construção;
3. AS FOTOS DE UMA MORADIA JÁ CONCLUÍDA REFEREM-SE A UMA MORADIA ISOLADA CONSTRUÍDA PELO MESMO CONTRUTOR E COM ACABAMENTOS SIMILARES servindo apenas para ilustrar o tipo de acabamentos que pode ter na sua nova casa. No entanto, mediante plafonds pré-definidos, pode haver ampla possibilidade de escolha de acabamentos a gosto nomeadamente a nível de cozinha, eletrodomésticos, roupeiros e móveis de casa de banho, pavimentos, cerâmicas, pintura interior, etc.;
4. CONCLUSÃO PREVISTA PARA: Abril de 2025.
Linda Moradia de arquitetura contemporânea, geminada, com acabamentos de eleição, muito soalheira e luminosa inserida em nova urbanização localizada em local muito sossegado e aprazível para viver junto ao Belas Clube de Campo, servida por excelentes acessos (CREL, IC 16, A16, CRIL). Golf, Ginásio e Colégio na envolvente (Belas Clube de Campo). UBBO Shopping a curta distância.
MORADIA LOTE 2:
Lote: 501m2
Implantação: 108m2
Área Bruta de Construção: 353,90m2 (com varandas) / 313,09m2 (sem varandas)
Área Bruta Privativa: 313,09m2 (108m2 Garagem + 103,70m2 Piso 0 + 101,39m2 Piso 1)
Valor de Venda: € 760.000,00
DISTRIBUIÇÃO:
PISO 0
Hall com roupeiro, Sala com acesso direto ao jardim com piscina da retaguarda, Cozinha, Copa individualizada, Wc Social com janela.
PISO 1
Hall Suites
Master Suite, com grande varanda, amplo closet e generosa Wc com janela, base de duche, móvel com duplo lavatório e espelho.
Suite 2, com roupeiro. Grande varanda, comum com Suite 3. Wc com base de duche, móvel e espelho.
Suite 3 com roupeiro. Grande varanda, comum com Suite 2. Wc com base de duche, móvel e espelho.
Wc Quartos com móvel com duplo lavatório e espelho, base de duche com resguardo em vidro.
PISO -1
Grande Garagem para 3 ou 4 carros.
MORADIA LOTE 1:
Lote: 278m2
Implantação: 108m2
Área Bruta de Construção: 340,15m2 (com varandas) / 307,20m2 (sem varandas)
Área Bruta Privativa: 307,20m2 (108m2 Garagem + 103,70m2 Piso 0 + 95,50m2 Piso 1)
Valor de Venda: € 680.000,00
DISTRIBUIÇÃO:
PISO 0
Hall com roupeiro, Sala com acesso direto ao jardim com piscina da retaguarda, Cozinha, Quarto 1 com roupeiro, Wc Social com janela.
PISO 1
Hall Quartos
Suite (= Quarto 2), com grande varanda, closet e ampla Wc com janela, base de duche, móvel com duplo lavatório e espelho.
Quarto 3, com roupeiro. Grande varanda, comum com quarto 4.
Quarto 4 com roupeiro. Grande varanda, comum com quarto 3.
Wc Quartos com móvel com duplo lavatório e espelho, base de duche.
PISO -1
Grande Garagem para 3 ou 4 carros.
ACABAMENTOS GERAIS:
Piso radiante inverter (quente e frio).
Painel Solar com depósito de 300lts, sistema de termossifão para águas quentes e sanitárias .
Cozinha completamente equipada com eletrodomésticos Siemens à escolha dentro de plafond pré-definido.
Caixilharia em PVC, de abrir com oscilo batente, com vidros duplos de baixo emissivo.
Estores elétricos.
Portões elétricos com comando.
Porta blindada.
Teto falso em toda a casa.
Loiças suspensas.
Torneiras de duche embutidas.
Bases de duche com resguardo em vidro.
Pavimento vinílico.
Isolamento acústico entre pisos. Paredes exteriores duplas com isolamento térmico.
Jardim com sistema de rega automática.
Pré-instalação para carregamento de carros elétricos.
Pré-instalação de Alarme e sistema de vídeo vigilância.
Piscina.
Churrasqueira.
Área técnica para máquinas.
Contact
Semi-Detached House 3 Bedrooms +1
Linhó (São Pedro Penaferrim), S.Maria e S.Miguel, S.Martinho, S.Pedro Penaferrim, Sintra, Distrito de Lisboa
Used · 100m²
With Garage
buy
490.000 €
Moradia T3+1 para Venda no Linhó (Sintra), localizada em área residencial muito tranquila, junto à Quinta da Beloura. Remodelada em 2018 e distribuída por 3 pisos, a habitação é composta por: Piso Principal - Hall, Sala de Estar com Lareira em openspace para Zona de Refeições e Cozinha (totalmente equipada), Despensa, Lavabo e Quarto/Escritório. Piso Superior - Hall, 2 Quartos com Roupeiros e Varandas individuais, WC com duche. SOTÃO - Espaço amplo (atualmente Quarto com áreas para arrumos. EXTERIOR - Amplo Jardim, Alpendre com Churrasqueira, Casa de Apoio (Lavandaria) e Garagem em Box.
Mais imóveis para consulta no Site da J&AC Imobiliária - Visite-nos!
Mais imóveis para consulta no Site da J&AC Imobiliária - Visite-nos!
Contact
Condo 3 Bedrooms Duplex
Penha Longa (São Pedro Penaferrim), S.Maria e S.Miguel, S.Martinho, S.Pedro Penaferrim, Sintra, Distrito de Lisboa
Used · 270m²
buy
1.650.000 €
Moradia fantástica Penha Longa
com piscina
com piscina
Contact
House 3 Bedrooms +1
Algueirão, Algueirão-Mem Martins, Sintra, Distrito de Lisboa
Used · 320m²
With Garage
buy
515.000 €
Toda a sua família irá adorar a nova casa!
Com acabamentos modernos e com muito espaço, esta moradia vai surpreendê-lo!
Sala com 40m2, teto falso com luz LED embutida.
Cozinha totalmente equipada, com frigorifico americano, repleta de arrumos e com um mosaico 3D fora do vulgar. Acesso ao logradouro onde poderá disfrutar de momentos de confraternização com toda a sua família e amigos.
Passemos ao escritório onde poderá transformar em mais um quarto. E casa de banho social com portas de correr.
Chegamos ao coração da casa, onde num hall social amplo, distribuem-se a suíte principal com 19m2 e mais dois quartos ambos com áreas acima do normal. Todos eles com roupeiros também com portas de correr, que ainda proporcionam mais arrumação. Casa de banho com 2 lavatórios e banheira.
Sótão amplo e totalmente aproveitável com 2metros de pé direito ao centro e com 2 janelas que trazem luminosidade e aconchego.
Garagem com capacidade para 3 viaturas grandes e conta com arrecadação.
Sem esquecermo-nos que o imóvel conta com:
- Aquecimento Central;
-Estores elétricos;
- Estores Térmicos;
- Painel Solar;
- Vidro Duplo;
- Alumínio Oscilobatente.
Intermediário de Credito Habitação Vinculado autorizado pelo Banco de Portugal com o número de registo 0003036.
A EDC também possui o CAE de Compra e Venda, se tiver um imóvel para venda, não hesite em contactar-nos. Podemos comprar ou permutar o seu imóvel.
Quer Morar em Sintra? Venha conhecer um pouco dos seus recantos.
Muito perto da nossa capital, encontramos a encantadora e romântica Sintra, onde a cada esquina está presente um bocado de História. Conhecida pela ilustre serra de Sintra, onde a vista é deslumbrante, onde ninguém deixa de visitar os famosos monumentos: Palácio da Pena e o Palácio da Quinta da Regaleira, onde não podemos deixar de citar, o passeio pelas Grutas da Quinta da Regaleira. Deve ser visitada com tempo e a pé, para uma melhor desfrutação do local.
Se nos deslocarmos até ao Centro da Vila, encontramos ruelas e lojas tradicionais, onde perdemos a noção do tempo passar.
E se lhe der Fome? Não se preocupe, Sintra é conhecida pelas famosas queijadas de Sintra e os Travesseiros acabadinhos de sair do forno, o ideal para repor os níveis de açúcar não acha? Pergunta onde é que pode comê-los? E que tal visitar a famosa pastelaria Piriquita ou a famosa Casa do Preto.
O Parque Natural de Sintra é serra e mar e por isso não podemos esquecer das praias tais como, praia grande, Praia das Maçãs, azenhas do mar, praia de Sº Julião, praia do Magoito, locais que não podemos deixar de visitar, nem no verão nem no inverno.
Sintra é uma vila com tantos segredos para ver e descobrir, pensa que só ir uma vez basta? Engane-se, quem vai uma vez, apaixona-se e visitará vezes sem conta.
Conheça este imóvel.
Marque a sua visita.
Com acabamentos modernos e com muito espaço, esta moradia vai surpreendê-lo!
Sala com 40m2, teto falso com luz LED embutida.
Cozinha totalmente equipada, com frigorifico americano, repleta de arrumos e com um mosaico 3D fora do vulgar. Acesso ao logradouro onde poderá disfrutar de momentos de confraternização com toda a sua família e amigos.
Passemos ao escritório onde poderá transformar em mais um quarto. E casa de banho social com portas de correr.
Chegamos ao coração da casa, onde num hall social amplo, distribuem-se a suíte principal com 19m2 e mais dois quartos ambos com áreas acima do normal. Todos eles com roupeiros também com portas de correr, que ainda proporcionam mais arrumação. Casa de banho com 2 lavatórios e banheira.
Sótão amplo e totalmente aproveitável com 2metros de pé direito ao centro e com 2 janelas que trazem luminosidade e aconchego.
Garagem com capacidade para 3 viaturas grandes e conta com arrecadação.
Sem esquecermo-nos que o imóvel conta com:
- Aquecimento Central;
-Estores elétricos;
- Estores Térmicos;
- Painel Solar;
- Vidro Duplo;
- Alumínio Oscilobatente.
Intermediário de Credito Habitação Vinculado autorizado pelo Banco de Portugal com o número de registo 0003036.
A EDC também possui o CAE de Compra e Venda, se tiver um imóvel para venda, não hesite em contactar-nos. Podemos comprar ou permutar o seu imóvel.
Quer Morar em Sintra? Venha conhecer um pouco dos seus recantos.
Muito perto da nossa capital, encontramos a encantadora e romântica Sintra, onde a cada esquina está presente um bocado de História. Conhecida pela ilustre serra de Sintra, onde a vista é deslumbrante, onde ninguém deixa de visitar os famosos monumentos: Palácio da Pena e o Palácio da Quinta da Regaleira, onde não podemos deixar de citar, o passeio pelas Grutas da Quinta da Regaleira. Deve ser visitada com tempo e a pé, para uma melhor desfrutação do local.
Se nos deslocarmos até ao Centro da Vila, encontramos ruelas e lojas tradicionais, onde perdemos a noção do tempo passar.
E se lhe der Fome? Não se preocupe, Sintra é conhecida pelas famosas queijadas de Sintra e os Travesseiros acabadinhos de sair do forno, o ideal para repor os níveis de açúcar não acha? Pergunta onde é que pode comê-los? E que tal visitar a famosa pastelaria Piriquita ou a famosa Casa do Preto.
O Parque Natural de Sintra é serra e mar e por isso não podemos esquecer das praias tais como, praia grande, Praia das Maçãs, azenhas do mar, praia de Sº Julião, praia do Magoito, locais que não podemos deixar de visitar, nem no verão nem no inverno.
Sintra é uma vila com tantos segredos para ver e descobrir, pensa que só ir uma vez basta? Engane-se, quem vai uma vez, apaixona-se e visitará vezes sem conta.
Conheça este imóvel.
Marque a sua visita.
Contact
House 3 Bedrooms
São João das Lampas e Terrugem, Sintra, Distrito de Lisboa
Used · 341m²
buy
995.000 €
Quinta com Moradia V3 de 341,08m2 com piscina e uma área de terreno de 1.651m2, localizado na Terrugem (Sintra), com bons acessos á IC19, A16 e A5, 30 minutos da Ericeira, 20 minutos das praias de Sintra e a 15 minutos do centro histórico de Sintra conhecido pela sua Serra e monumentos, pontos turísticos e culturais.
Composto;
Piso 0
Sala + cozinha em open space 48,70 m2 equipado;
Lavanderia 3,92 m2 equipado; Sala de estar 17,75m2 com recuperador de calor;
3 Quartos, Suíte 18,70m2 c/ closet , casa de banho suíte 3,90m2 Base de duche, sanita e lavatório, aquecedor de toalhas;
2 quartos de 9,03 m2 e 9,15 m2, ambos com roupeiro;
Casa de banho serviço 10,74 m2 c/ lavatório duplo, banheira de hidromassagem, cabine hidromassagem, aquecedor de toalhas.
Piso 1
Sala 57,20 m2 com closet,
Terraço fechado em marquise 20,02 m2;
Casa de banho serviço 6,50 m2 com lavatório, banheira de hidromassagem, cabine de hidromassagem, aquecedor de toalhas
Aquecimentos elétricos individuais, estores elétricos, geridos por telefone; Vídeo vigilância.
Exterior;
Piscina de transbordo com jacuzzi, água aquecida.
Jardim com sistema de rega automática programada;
Biblioteca + Casa de banho ’Telheiro’ 21,70 m2;
Sala 36,80 m2 ’Arrumos’ ;
Garagem para 2 carros + Sala 69,40 m2;
Arrumos ’Canil’ 7,19 m2;
Cozinha equipada de apoio à piscina ’19,55m2;
Pergola;
Casa de banho com Sauna 12,88m2;
Casa de motor 4 m2;
Furo
Portões automáticos de acesso aos veículos, Calçada Portuguesa nas zonas de circulação
Venha conhecer esta fantástica oportunidade, marque já a sua visita!!
Intermediário de Credito Habitação Vinculado autorizado pelo Banco de Portugal com o número de registo 0003036.
Quer investir em Sintra? Venha conhecer um pouco dos seus recantos.
Muito perto da nossa capital, encontramos a encantadora e romântica Sintra, onde a cada esquina está presente um bocado de História. Conhecida pela ilustre serra de Sintra, onde a vista é deslumbrante, onde ninguém deixa de visitar os famosos monumentos: Palácio da Pena e o Palácio da Quinta da Regaleira, onde não podemos deixar de citar, o passeio pelas Grutas da Quinta da Regaleira. Deve ser visitada com tempo e a pé, para uma melhor desfrutação do local.
Se nos deslocarmos até ao Centro da Vila, encontramos ruelas e lojas tradicionais, onde perdemos a noção do tempo passar.
E se lhe der Fome? Não se preocupe, Sintra é conhecida pelas famosas queijadas de Sintra e os Travesseiros acabadinhos de sair do forno, o ideal para repor os níveis de açúcar não acha? Pergunta onde é que pode comê-los? E que tal visitar a famosa pastelaria Piriquita ou a famosa Casa do Preto.
O Parque Natural de Sintra é serra e mar e por isso não podemos esquecer das praias tais como, praia grande, Praia das Maçãs, azenhas do mar, praia de Sº Julião, praia do Magoito, locais que não podemos deixar de visitar, nem no verão nem no inverno.
Sintra é uma vila com tantos segredos para ver e descobrir, pensa que só ir uma vez basta? Engane-se, quem vai uma vez, apaixona-se e visitará vezes sem conta.
Composto;
Piso 0
Sala + cozinha em open space 48,70 m2 equipado;
Lavanderia 3,92 m2 equipado; Sala de estar 17,75m2 com recuperador de calor;
3 Quartos, Suíte 18,70m2 c/ closet , casa de banho suíte 3,90m2 Base de duche, sanita e lavatório, aquecedor de toalhas;
2 quartos de 9,03 m2 e 9,15 m2, ambos com roupeiro;
Casa de banho serviço 10,74 m2 c/ lavatório duplo, banheira de hidromassagem, cabine hidromassagem, aquecedor de toalhas.
Piso 1
Sala 57,20 m2 com closet,
Terraço fechado em marquise 20,02 m2;
Casa de banho serviço 6,50 m2 com lavatório, banheira de hidromassagem, cabine de hidromassagem, aquecedor de toalhas
Aquecimentos elétricos individuais, estores elétricos, geridos por telefone; Vídeo vigilância.
Exterior;
Piscina de transbordo com jacuzzi, água aquecida.
Jardim com sistema de rega automática programada;
Biblioteca + Casa de banho ’Telheiro’ 21,70 m2;
Sala 36,80 m2 ’Arrumos’ ;
Garagem para 2 carros + Sala 69,40 m2;
Arrumos ’Canil’ 7,19 m2;
Cozinha equipada de apoio à piscina ’19,55m2;
Pergola;
Casa de banho com Sauna 12,88m2;
Casa de motor 4 m2;
Furo
Portões automáticos de acesso aos veículos, Calçada Portuguesa nas zonas de circulação
Venha conhecer esta fantástica oportunidade, marque já a sua visita!!
Intermediário de Credito Habitação Vinculado autorizado pelo Banco de Portugal com o número de registo 0003036.
Quer investir em Sintra? Venha conhecer um pouco dos seus recantos.
Muito perto da nossa capital, encontramos a encantadora e romântica Sintra, onde a cada esquina está presente um bocado de História. Conhecida pela ilustre serra de Sintra, onde a vista é deslumbrante, onde ninguém deixa de visitar os famosos monumentos: Palácio da Pena e o Palácio da Quinta da Regaleira, onde não podemos deixar de citar, o passeio pelas Grutas da Quinta da Regaleira. Deve ser visitada com tempo e a pé, para uma melhor desfrutação do local.
Se nos deslocarmos até ao Centro da Vila, encontramos ruelas e lojas tradicionais, onde perdemos a noção do tempo passar.
E se lhe der Fome? Não se preocupe, Sintra é conhecida pelas famosas queijadas de Sintra e os Travesseiros acabadinhos de sair do forno, o ideal para repor os níveis de açúcar não acha? Pergunta onde é que pode comê-los? E que tal visitar a famosa pastelaria Piriquita ou a famosa Casa do Preto.
O Parque Natural de Sintra é serra e mar e por isso não podemos esquecer das praias tais como, praia grande, Praia das Maçãs, azenhas do mar, praia de Sº Julião, praia do Magoito, locais que não podemos deixar de visitar, nem no verão nem no inverno.
Sintra é uma vila com tantos segredos para ver e descobrir, pensa que só ir uma vez basta? Engane-se, quem vai uma vez, apaixona-se e visitará vezes sem conta.
Contact
House 3 Bedrooms
Faião (Terrugem), São João das Lampas e Terrugem, Sintra, Distrito de Lisboa
Used · 165m²
buy
295.000 €
2 + 1 bedroom house refurbished in the town of Faião - Terrugem, with 174m2 of construction area, set in a plot of 252.70m2.
This consists of 3 floors, and on the ground floor, you will find a living room with fireplace, semi-equipped kitchen with hob, oven, extractor fan, microwave and water heater and a dining room.
On the 1st floor, we have two bedrooms, one of them with a balcony and a full bathroom with a window. Going up to the first floor you will find a large attic with a window that you can use for another bedroom or office.
Outside you have access to an annex, with a living room, a semi-equipped kitchen with hob, oven and extractor fan and a bathroom that you can even use as an investment.
You can also count on a large patio space that you can enjoy with the family.
This is located in a quiet area, ideal for those looking for tranquillity and 5m drive from the main road, with easy access to Terrugem, Ericeira and beaches.
Come Visit
This consists of 3 floors, and on the ground floor, you will find a living room with fireplace, semi-equipped kitchen with hob, oven, extractor fan, microwave and water heater and a dining room.
On the 1st floor, we have two bedrooms, one of them with a balcony and a full bathroom with a window. Going up to the first floor you will find a large attic with a window that you can use for another bedroom or office.
Outside you have access to an annex, with a living room, a semi-equipped kitchen with hob, oven and extractor fan and a bathroom that you can even use as an investment.
You can also count on a large patio space that you can enjoy with the family.
This is located in a quiet area, ideal for those looking for tranquillity and 5m drive from the main road, with easy access to Terrugem, Ericeira and beaches.
Come Visit
Contact
Detached House 3 Bedrooms
Terrugem, São João das Lampas e Terrugem, Sintra, Distrito de Lisboa
Used · 218m²
With Garage
buy
995.000 €
Excellent Farm with 3 bedroom villa and swimming pool.
Composed by:
Floor 0:
- Living room + kitchen in open space 48.70 m² equipped;
- Laundry room 3.92 m² equipped;
- Living room 17.75 m² with fireplace;
- Suite 18.70m² with dressing room, bathroom suite 3.90m² with shower tray, toilet and washbasin, towel warmer;
- 2 bedrooms of 9.03 m² and 9.15 m² respectively, both with wardrobes;
- Service bathroom 10.74 m² with double sink, whirlpool bath, whirlpool cabin, towel warmer.
Floor 1:
- Living room 57.20 m² with closet;
- Closed terrace in sunroom 20.02 m²;
- Service WC 6.50 m² with washbasin, whirlpool bath, whirlpool cabin, towel warmer.
Exterior:
- Overflow pool with jacuzzi and heated water;
- Garden with automatic programmed irrigation;
- Library + WC ’Telheiro’ 21.70 m²;
- Room of 36.80 m² ’Storage’;
- Garage for 2 cars + Living room 69.40 m²;
- Storage ’Kennel’ 7.19 m²;
- Equipped kitchen to support the pool ’19.55m²;
-Pergola;
- WC with Sauna 12.88 m²;
- Motor house 4 m²;
-Hole.
Automatic gates for access to vehicles, Portuguese pavement in the circulation areas.
Individual electric heaters; electric shutters, managed by telephone; Video surveillance..
Total land area: 1,651 m²; Implantation area of the building: 346.77 m²; Gross construction area: 341.08 m²; Dependent gross area: 123.08 m²; Gross private area: 218 m²; Uncovered Area: 1304.23 m².
* Additional photos of the private areas on request
* Sale together with a plot of rustic land with a total area of 840 m², next to the Quinta.
Don’t miss this opportunity to acquire a unique property!
Composed by:
Floor 0:
- Living room + kitchen in open space 48.70 m² equipped;
- Laundry room 3.92 m² equipped;
- Living room 17.75 m² with fireplace;
- Suite 18.70m² with dressing room, bathroom suite 3.90m² with shower tray, toilet and washbasin, towel warmer;
- 2 bedrooms of 9.03 m² and 9.15 m² respectively, both with wardrobes;
- Service bathroom 10.74 m² with double sink, whirlpool bath, whirlpool cabin, towel warmer.
Floor 1:
- Living room 57.20 m² with closet;
- Closed terrace in sunroom 20.02 m²;
- Service WC 6.50 m² with washbasin, whirlpool bath, whirlpool cabin, towel warmer.
Exterior:
- Overflow pool with jacuzzi and heated water;
- Garden with automatic programmed irrigation;
- Library + WC ’Telheiro’ 21.70 m²;
- Room of 36.80 m² ’Storage’;
- Garage for 2 cars + Living room 69.40 m²;
- Storage ’Kennel’ 7.19 m²;
- Equipped kitchen to support the pool ’19.55m²;
-Pergola;
- WC with Sauna 12.88 m²;
- Motor house 4 m²;
-Hole.
Automatic gates for access to vehicles, Portuguese pavement in the circulation areas.
Individual electric heaters; electric shutters, managed by telephone; Video surveillance..
Total land area: 1,651 m²; Implantation area of the building: 346.77 m²; Gross construction area: 341.08 m²; Dependent gross area: 123.08 m²; Gross private area: 218 m²; Uncovered Area: 1304.23 m².
* Additional photos of the private areas on request
* Sale together with a plot of rustic land with a total area of 840 m², next to the Quinta.
Don’t miss this opportunity to acquire a unique property!
Contact
House 3 Bedrooms Duplex
Belas, Queluz e Belas, Sintra, Distrito de Lisboa
New · 150m²
buy
397.500 €
Vende-se Moradia T3 junto aos Fofos de Belas, será entregue completamente remodelada, cumprindo com rigor as fotos publicadas e o projecto de remodelação existente.
É uma Moradia isolada composta por dois edifícios autónomos de características singulares na arquitetura tradicional portuguesa, unidos por um novo volume de vidro e de linhas contemporâneas.
A união das duas construções permite obter uma moradia de tipologia T3 com boas áreas e zonas distintas de refeição, lazer e descanso.
Esta habitação está pensada para acompanhar a mudança e o seu desenho permite tanto a diminuição como a ampliação do número de compartimentos sem a necessidade de ampliar o edifício e o seu espaço de lazer exterior, torna esta Moradia um caso raro entre a vizinhança.
Acabamentos exteriores, com fachadas e muros em branco, portões e gradeamentos cinzentos, caixilharias cinzentas com vidros duplos e oscilobatentes, mantendo a traça antiga com telha tradicional.
R/C é composto por Sala Comum em plano aberto com Cozinha semi equipada com acabamento em tons de carvalho e lacados brancos; Casa de Banho completa; um Quarto equipado com roupeiro; uma Suíte com acesso directo ao Logradouro.
1º Piso é composto por uma Suíte em plano aberto com Casa de Banho completa e varandim para a Sala Comum no R/C.
Bem localizada no centro de Belas em local sossegado, junto a bons Acessos, Escolas, Comércio, Serviços e Transportes.
Moradia de construção anterior a 1951, manterá as características existentes conforme o projecto de reconstrução indicado nas fotos e será entregue chave na mão!
São aceites permutas por outros imóveis.
Aguardo o seu contacto!
Ref.: IMDL1387
É uma Moradia isolada composta por dois edifícios autónomos de características singulares na arquitetura tradicional portuguesa, unidos por um novo volume de vidro e de linhas contemporâneas.
A união das duas construções permite obter uma moradia de tipologia T3 com boas áreas e zonas distintas de refeição, lazer e descanso.
Esta habitação está pensada para acompanhar a mudança e o seu desenho permite tanto a diminuição como a ampliação do número de compartimentos sem a necessidade de ampliar o edifício e o seu espaço de lazer exterior, torna esta Moradia um caso raro entre a vizinhança.
Acabamentos exteriores, com fachadas e muros em branco, portões e gradeamentos cinzentos, caixilharias cinzentas com vidros duplos e oscilobatentes, mantendo a traça antiga com telha tradicional.
R/C é composto por Sala Comum em plano aberto com Cozinha semi equipada com acabamento em tons de carvalho e lacados brancos; Casa de Banho completa; um Quarto equipado com roupeiro; uma Suíte com acesso directo ao Logradouro.
1º Piso é composto por uma Suíte em plano aberto com Casa de Banho completa e varandim para a Sala Comum no R/C.
Bem localizada no centro de Belas em local sossegado, junto a bons Acessos, Escolas, Comércio, Serviços e Transportes.
Moradia de construção anterior a 1951, manterá as características existentes conforme o projecto de reconstrução indicado nas fotos e será entregue chave na mão!
São aceites permutas por outros imóveis.
Aguardo o seu contacto!
Ref.: IMDL1387
Contact
House 3 Bedrooms
São João das Lampas e Terrugem, Sintra, Distrito de Lisboa
Used · 218m²
With Garage
buy
995.000 €
3 bedroom villa with pool and land. Located in São João das Lampas, Terrugem, Sintra.
Floor 0
Living room + kitchen open space 48.70m² equipped, laundry 3.92m² equipped; Living Room 17.75m² with Fireplace; 1 Suite with Closet 18.70m² and WC 3.90m² with Shower Base, and Towel Warmer, 2 Bedrooms of 9.03m² and 9.15m², Both with Wardrobe, Wc Service 10.74m² with Double Washbasin, Whirlpool Bathtub, Hydromassage Cabin and Towel Warmer.
Floor 1
Living Room 57.20m², Closed Terrace 20.02m²; Toilet Service 6.50m² w/Whirlpool Bath, Hydromassage Cabin and Towel Warmer.
Individual Electric Heating, Managed Electric Shutters for Telephone, Video Surveillance
Exterior
Overflow Pool w/Jacuzzi w/Heated Water, Garden w/Automatic Programmed Irrigation; Library w/WC 21.70m², Living Room 36.80m², Garage for 2 Cars + Living Room 69.40m², Storage ’Kennel’ 7.19m², Equipped Kitchen to Support the Pool 19.55m², Pergola, WC w/Sauna 12.88m², Motor House 4m², Borehole. Automatic Vehicle Access Gates, Portuguese Cobblestone in Circulation Areas
14 Minutes from the Train Station, 25 Minutes from Schools and Hypermarkets, 19 Minutes from the Beaches.
Floor 0
Living room + kitchen open space 48.70m² equipped, laundry 3.92m² equipped; Living Room 17.75m² with Fireplace; 1 Suite with Closet 18.70m² and WC 3.90m² with Shower Base, and Towel Warmer, 2 Bedrooms of 9.03m² and 9.15m², Both with Wardrobe, Wc Service 10.74m² with Double Washbasin, Whirlpool Bathtub, Hydromassage Cabin and Towel Warmer.
Floor 1
Living Room 57.20m², Closed Terrace 20.02m²; Toilet Service 6.50m² w/Whirlpool Bath, Hydromassage Cabin and Towel Warmer.
Individual Electric Heating, Managed Electric Shutters for Telephone, Video Surveillance
Exterior
Overflow Pool w/Jacuzzi w/Heated Water, Garden w/Automatic Programmed Irrigation; Library w/WC 21.70m², Living Room 36.80m², Garage for 2 Cars + Living Room 69.40m², Storage ’Kennel’ 7.19m², Equipped Kitchen to Support the Pool 19.55m², Pergola, WC w/Sauna 12.88m², Motor House 4m², Borehole. Automatic Vehicle Access Gates, Portuguese Cobblestone in Circulation Areas
14 Minutes from the Train Station, 25 Minutes from Schools and Hypermarkets, 19 Minutes from the Beaches.
Contact
See more Properties for Sale, Houses in Sintra
Bedrooms
Zones
Can’t find the property you’re looking for?
