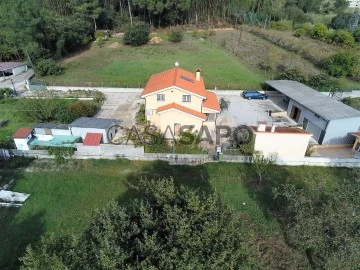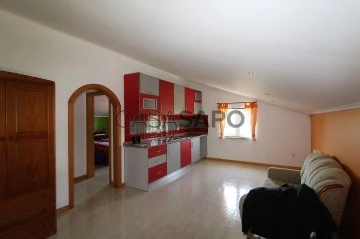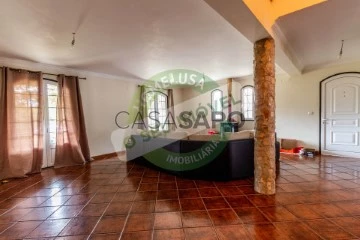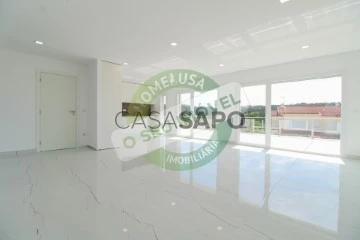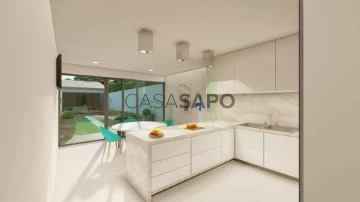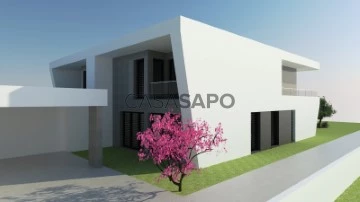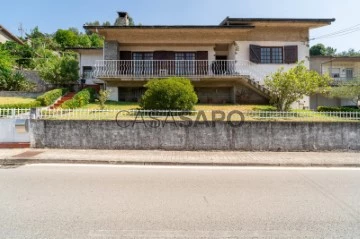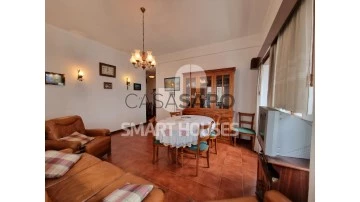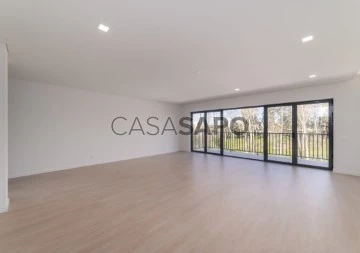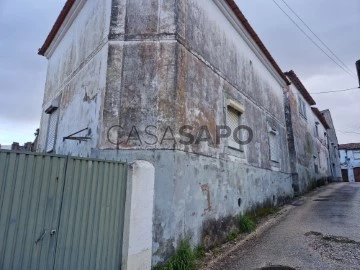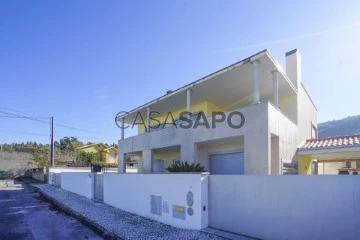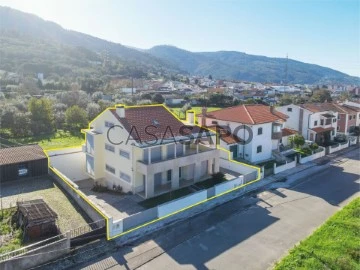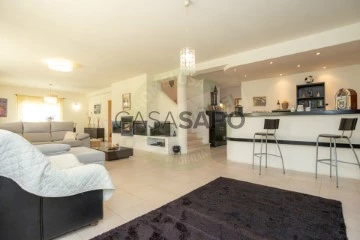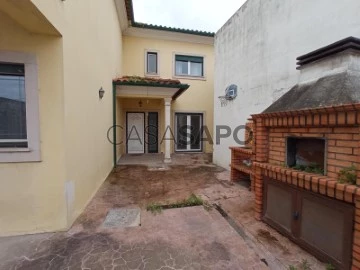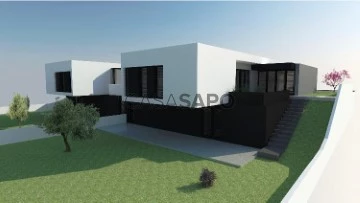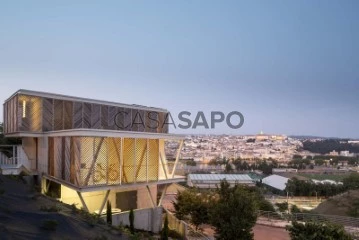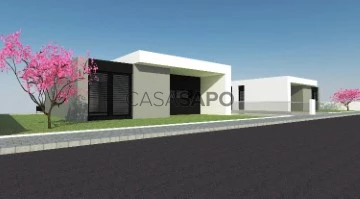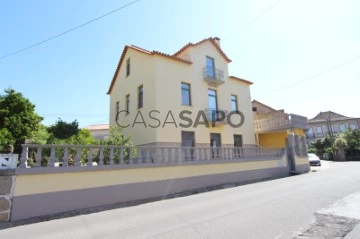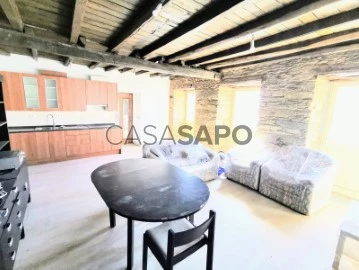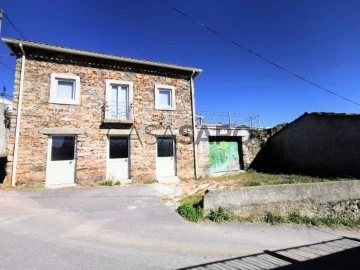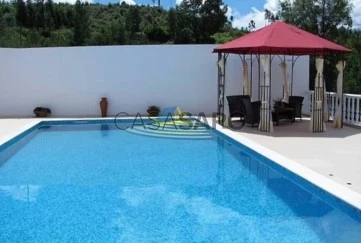Houses
4
Price
More filters
147 Properties for Sale, Houses 4 Bedrooms in Distrito de Coimbra, with Garage/Parking, Page 6
Map
Order by
Relevance
House 4 Bedrooms Duplex
Picoto, Cernache, Coimbra, Distrito de Coimbra
Used · 170m²
With Garage
buy
322.500 €
Moradia M4 , implantada num terreno de 12.850m2 com furo artesiano.
No r/chão da moradia, cozinha e sala de jantar de 44m2 com lareira, dois quartos, casa de banho, arrumos e um alpendre totalmente fechado,.
As várias janelas dão bastante luminosidade que confere à moradia um agradável espaço de convívio.
O piso superior é composto por cozinha e sala com 24m2, dois quartos, escritório e casa de banho.
No espaço exterior mais duas cozinhas, uma com forno a lenha e espaço para refeições a outra com adega. Completam este espaço habitacional garagens, canil e jardim.
O terreno é totalmente vedado com muito potencial para exploração agrícola, tem várias árvores de fruta instalações para animais e estaleiro.
Localizado em zona muito sossegada com excelente exposição solar e servida por transportes públicos, a cerca de 8 minutos de Coimbra e 6 de Condeixa junto do IC2, e nó da A1 e A13.
No r/chão da moradia, cozinha e sala de jantar de 44m2 com lareira, dois quartos, casa de banho, arrumos e um alpendre totalmente fechado,.
As várias janelas dão bastante luminosidade que confere à moradia um agradável espaço de convívio.
O piso superior é composto por cozinha e sala com 24m2, dois quartos, escritório e casa de banho.
No espaço exterior mais duas cozinhas, uma com forno a lenha e espaço para refeições a outra com adega. Completam este espaço habitacional garagens, canil e jardim.
O terreno é totalmente vedado com muito potencial para exploração agrícola, tem várias árvores de fruta instalações para animais e estaleiro.
Localizado em zona muito sossegada com excelente exposição solar e servida por transportes públicos, a cerca de 8 minutos de Coimbra e 6 de Condeixa junto do IC2, e nó da A1 e A13.
Contact
House 4 Bedrooms Duplex
Sepins e Bolho, Cantanhede, Distrito de Coimbra
Used · 245m²
With Garage
buy
250.000 €
For sale House in Escapães,
Composed of two floors, and on the ground floor we can find kitchen, pantry, large lounge with salamander, two bedrooms and a bathroom. Going up to the first floor we find two bedrooms, a bathroom and also a large room where you can make games room or bedroom. In the annex of the house there is also kitchen, bathroom, garage for two cars and use of the attic for storage.
The house is inserted in a land with about two thousand and two hundred m2, with small garden and some fruit trees. This villa is ideal for those looking for the rest of the village, being a few minutes from all services.
Come and meet this fantastic villa in a quiet area 10 minutes from Cantanhede and Mealhada.
Are you going to miss the opportunity? Book your visit now!
We take care of the approval of the credit for financing your property. We are linked credit intermediaries registered with Banco de Portugal with registration number 0004816, with a binding agreement with CGD, BPI, BancoCTT, Santander, UCI and Novo Banco.
Credit intermediation is no more than the act of a particular entity dealing with a credit process by the consumer, helping him to collect all the necessary documentation and dealing with everything that is necessary.
Cantanhede is located in the central region of Portugal, in the province of Beira Litoral. The economy is predominantly tertiary in the city, and primary in the remaining parishes of the county. The lowland vineyard landscape surrounds the town of Cantanhede. The wine of Cantanhede is internationally recognized for its characteristic flavor due to the unique growing conditions of the vineyard.
Advantages of buying a house with HOMELUSA:
Be accompanied by a dedicated, trained consultant who cares about understanding your needs and desires
Having a very close and effective accompaniment, which allows you to gain quality time for your family, friends and hobbies
Have a highly specialized procedural and legal department that simplifies and makes the process effective, avoiding embarrassment
Have a finance department with the best financing proposals so that you choose the best solution
Have follow-up from the beginning to the end of the process so that you always feel safe
Have the possibility of a real estate experience above your expectations
Composed of two floors, and on the ground floor we can find kitchen, pantry, large lounge with salamander, two bedrooms and a bathroom. Going up to the first floor we find two bedrooms, a bathroom and also a large room where you can make games room or bedroom. In the annex of the house there is also kitchen, bathroom, garage for two cars and use of the attic for storage.
The house is inserted in a land with about two thousand and two hundred m2, with small garden and some fruit trees. This villa is ideal for those looking for the rest of the village, being a few minutes from all services.
Come and meet this fantastic villa in a quiet area 10 minutes from Cantanhede and Mealhada.
Are you going to miss the opportunity? Book your visit now!
We take care of the approval of the credit for financing your property. We are linked credit intermediaries registered with Banco de Portugal with registration number 0004816, with a binding agreement with CGD, BPI, BancoCTT, Santander, UCI and Novo Banco.
Credit intermediation is no more than the act of a particular entity dealing with a credit process by the consumer, helping him to collect all the necessary documentation and dealing with everything that is necessary.
Cantanhede is located in the central region of Portugal, in the province of Beira Litoral. The economy is predominantly tertiary in the city, and primary in the remaining parishes of the county. The lowland vineyard landscape surrounds the town of Cantanhede. The wine of Cantanhede is internationally recognized for its characteristic flavor due to the unique growing conditions of the vineyard.
Advantages of buying a house with HOMELUSA:
Be accompanied by a dedicated, trained consultant who cares about understanding your needs and desires
Having a very close and effective accompaniment, which allows you to gain quality time for your family, friends and hobbies
Have a highly specialized procedural and legal department that simplifies and makes the process effective, avoiding embarrassment
Have a finance department with the best financing proposals so that you choose the best solution
Have follow-up from the beginning to the end of the process so that you always feel safe
Have the possibility of a real estate experience above your expectations
Contact
House 4 Bedrooms
Rios Frios, Antuzede e Vil de Matos, Coimbra, Distrito de Coimbra
New · 150m²
With Garage
buy
440.000 €
3 bedroom apartment in Miranda do Corvo, with garage. It is located on the 1st floor of a 4-storey building. It is located at the exit to Penela, along the EN17-1. The access road is infrastructured. It comprises: hall, lounge with fireplace, 3 bedrooms, 2 bathrooms (1 en suite) and kitchen. Garage in the basement and covered parking . 100% financing Let’s visit? We approve the credit to finance your property. We are linked credit intermediaries registered with Banco de Portugal with registration no. 0004816, with a binding contract with CGD, BPI, BancoCTT, Santander, UCI and Novo Banco. Credit intermediation is nothing more than the act of a particular entity handling a credit process by the consumer, helping him to collect all the necessary documentation and dealing with everything that is necessary. Advantages of buying a house with HOMELUSA: Be accompanied by a dedicated, trained consultant who is concerned with understanding your needs and desires; Having a very close and effective follow-up, which allows you to gain quality time for your family, friends and hobbies; Having a highly specialized procedural and legal department that simplifies and makes the process effective, avoiding constraints; Having a finance department with the best financing proposals so that you can choose the best solution; Be monitored from the beginning to the end of the process, so that you always feel safe; Have the possibility of a real estate experience above your expectations.
Contact
Town House 4 Bedrooms
Bairro Novo, Buarcos e São Julião, Figueira da Foz, Distrito de Coimbra
New · 210m²
With Garage
buy
399.000 €
Villa with three bedrooms and garage, in the final stages of construction, located in the most emblematic area of the city, Bairro Novo (Casino) a few meters from Praia da Claridade. It has modern finishes and very high quality. Kitchen with pantry and direct access to the garden. At the top of the attached garden with a leisure area, ideal to enjoy the sunny afternoons that Figueira da Foz has to offer. Lots of natural light. Garage for one car and laundry area. Welcome to your new home ! Figueira da Foz is on the Atlantic Coast of Portugal. It is one of the most important tourist centers in the country, with the oldest Casino in the Iberian Peninsula and unique in the Centro Region. It has a huge beach (the widest urban beach in Europe) with leisure and sports equipment and a lively nightlife. Advantages of buying a house with HOMELUSA: Be accompanied by a dedicated consultant, with training that is concerned with understanding your needs and desires Have a very close and effective follow-up, which allows you to save quality time for your family, friends and hobbies Having a highly specialized procedural and legal department that simplifies and makes the process effective, avoiding constraints Have a finance department with the best financing proposals so that you can choose the best solution Have follow-up from the beginning to the end of the process so that you always feel safe Have the possibility of a real estate experience above your expectations We deal with credit approval for financing your property. We are tied credit intermediaries registered with Banco de Portugal under registration number 0004816, with a binding agreement with CGD, BPI, Banco CTT, Santander, UCI and Novo Banco. Credit intermediation is nothing more than the act of a certain entity dealing with a credit process by the consumer, helping him to collect all the necessary documentation and dealing with everything that is necessary.
Contact
House 4 Bedrooms
Covões e Camarneira, Cantanhede, Distrito de Coimbra
Used · 155m²
With Garage
buy
130.000 €
Moradia com Amplo Quintal e Potencial de Renovação - Em Processo de Legalização, Perto de Oliveira do Bairro, Cantanhede e Praias
Esta moradia, com 191m² de área bruta de construção e situada num terreno de 1120m², é uma excelente oportunidade para quem procura tranquilidade e privacidade. A casa está em processo de legalização na Câmara Municipal.
Composta por 3 quartos, 2 salas, duas casa de banho, cozinha, pátio coberto e vários anexos, incluindo uma tradicional casa de forno, a moradia necessita de obras de melhoramento, o que permite adaptá-la ao seu gosto pessoal. O vasto quintal oferece inúmeras possibilidades para jardinagem ou lazer ao ar livre.
Localizada numa zona calma, a 15 minutos de Oliveira do Bairro, Cantanhede e das praias, esta propriedade oferece o melhor da vida rural com fácil acesso a serviços e lazer. Seja na praia, no campo ou na cidade, conte connosco para encontrar o seu lugar ideal. Aproveite esta oportunidade para criar o seu espaço de sonho num ambiente tranquilo.
Esta moradia, com 191m² de área bruta de construção e situada num terreno de 1120m², é uma excelente oportunidade para quem procura tranquilidade e privacidade. A casa está em processo de legalização na Câmara Municipal.
Composta por 3 quartos, 2 salas, duas casa de banho, cozinha, pátio coberto e vários anexos, incluindo uma tradicional casa de forno, a moradia necessita de obras de melhoramento, o que permite adaptá-la ao seu gosto pessoal. O vasto quintal oferece inúmeras possibilidades para jardinagem ou lazer ao ar livre.
Localizada numa zona calma, a 15 minutos de Oliveira do Bairro, Cantanhede e das praias, esta propriedade oferece o melhor da vida rural com fácil acesso a serviços e lazer. Seja na praia, no campo ou na cidade, conte connosco para encontrar o seu lugar ideal. Aproveite esta oportunidade para criar o seu espaço de sonho num ambiente tranquilo.
Contact
Semi-Detached House 4 Bedrooms Duplex
Urbanização Quinta do Barroso, Condeixa-a-Velha e Condeixa-a-Nova, Distrito de Coimbra
Under construction · 210m²
With Garage
buy
395.000 €
House T4 in Condeixa.
Contemporary architecture in urbanization.
It has a large living room with open space kitchen, four bedrooms, one of them with private bathroom and two full bathrooms.
Come and meet him.
Energy Category: A
Contemporary architecture in urbanization.
It has a large living room with open space kitchen, four bedrooms, one of them with private bathroom and two full bathrooms.
Come and meet him.
Energy Category: A
Contact
House 4 Bedrooms Duplex
Eiras e São Paulo de Frades, Coimbra, Distrito de Coimbra
Used · 142m²
With Garage
buy
320.000 €
Extraordinária moradia inserida num lote de terreno com 528m2, na zona Norte!
Conta com uma área construtiva de 142m2 e situa-se numa zona residencial organizada por moradias, a 15 minutos do centro da cidade de Coimbra.
A moradia é construída de raiz, com base num protejo onde a arquitetura tradicional e o espaço envolvente sobressaem, tornando-a uma opção verdadeiramente única na cidade.
É constituída por 2 pisos, com grandes sacadas que criam uma forte relação com o exterior, oferecem vistas desafogadas e entrada de muita luz natural. Além disso, a orientação solar a nascente poente, representa uma simbiose perfeita com a topografia e a vegetação existente.
Os interiores pensados à medida de cada espaço, resultam numa diversidade de ambientes, onde a relação com o exterior proporciona harmonia a esta moradia.
No R/c da moradia encontramos a garagem, a cave, um quarto e um WC.
No 1º piso temos uma sala com lareira, cozinha com acesso ao exterior e lavandaria, na zona social. Na zona privativa, encontramos uma master suíte, dois quartos e um wc de apoio aos mesmos.
No exterior temos uma zona de jardim com churrasqueira.
Vai mesmo perder esta oportunidade??
Conta com uma área construtiva de 142m2 e situa-se numa zona residencial organizada por moradias, a 15 minutos do centro da cidade de Coimbra.
A moradia é construída de raiz, com base num protejo onde a arquitetura tradicional e o espaço envolvente sobressaem, tornando-a uma opção verdadeiramente única na cidade.
É constituída por 2 pisos, com grandes sacadas que criam uma forte relação com o exterior, oferecem vistas desafogadas e entrada de muita luz natural. Além disso, a orientação solar a nascente poente, representa uma simbiose perfeita com a topografia e a vegetação existente.
Os interiores pensados à medida de cada espaço, resultam numa diversidade de ambientes, onde a relação com o exterior proporciona harmonia a esta moradia.
No R/c da moradia encontramos a garagem, a cave, um quarto e um WC.
No 1º piso temos uma sala com lareira, cozinha com acesso ao exterior e lavandaria, na zona social. Na zona privativa, encontramos uma master suíte, dois quartos e um wc de apoio aos mesmos.
No exterior temos uma zona de jardim com churrasqueira.
Vai mesmo perder esta oportunidade??
Contact
Town House 4 Bedrooms
Arganil, Distrito de Coimbra
Used · 240m²
With Garage
buy
139.000 €
Prédio no centro da vila de Arganil, de reconstrução recente inteiramente em betão armado e tijolo.
É constituído por moradia com 3 andares mais sótão, com garagem no rés-chão.
- No rés-chão, através do hall de entrada acede-se directamente à garagem fechada, com espaço para 1 automóvel e arrumos. O lado oposto está actualmente transformado num apartamento T1 com acesso independente, constituído com 1 sala, 1 quarto , 1 kitchennete e 1 W.C. completo.
- No 1º andar, ao qual se acede através de escadaria equipada com cadeira elevatória, tem 1 cozinha, 1 sala ampla com acesso a varanda, 1 quarto com roupeiro embutido e 1 W.C. completo.
- No 2º andar tem 2 quartos, 1 W.C. completo e 1 sala com acesso a varanda. Do hall existe bom acesso ao sótão, que está amplo.
Situada no coração do centro da vila de Arganil, junto aos principais serviços e comércio.
É constituído por moradia com 3 andares mais sótão, com garagem no rés-chão.
- No rés-chão, através do hall de entrada acede-se directamente à garagem fechada, com espaço para 1 automóvel e arrumos. O lado oposto está actualmente transformado num apartamento T1 com acesso independente, constituído com 1 sala, 1 quarto , 1 kitchennete e 1 W.C. completo.
- No 1º andar, ao qual se acede através de escadaria equipada com cadeira elevatória, tem 1 cozinha, 1 sala ampla com acesso a varanda, 1 quarto com roupeiro embutido e 1 W.C. completo.
- No 2º andar tem 2 quartos, 1 W.C. completo e 1 sala com acesso a varanda. Do hall existe bom acesso ao sótão, que está amplo.
Situada no coração do centro da vila de Arganil, junto aos principais serviços e comércio.
Contact
House 4 Bedrooms
Abadias, Tavarede, Figueira da Foz, Distrito de Coimbra
New · 315m²
With Garage
buy
480.000 €
MORADIA GEMINADA T4 EM CONSTRUÇÃO NA FIGUEIRA DA FOZ
Localizada da na Urbanização Quinta Santa Maria, é caracterizada pela boa exposição solar e distribuição harmoniosa das áreas, junto ao parque das Abadias .
A sua construção reflete uma arquitetura moderna de linhas direitas e com excelente qualidade de construção, bem como dos materiais escolhidos para os acabamentos.
Piso 0, Com uma área de 105m2 distribuída por:
1 hall de entrada com um roupeiro embutido,
1 cozinha em L equipada de linhas modernas e com zona de refeições,
1 despensa com a caldeira,
1 sala comum com 40m2 com acesso a uma varanda,
1 casa de banho de serviço,
Piso 1, Com 105m2 ,
4 quartos todos com roupeiros embutidos,
2 quartos são suíte
1 casa de banho partilhada.
Piso -1, Onde se localiza a cave, com uma área de implantação de 105m2 onde engloba a garagem para 3 viaturas, com pré-instalação da aspiração central.
Equipada com:
- Aquecimento Central;
- Pré-instalação de ar condicionado;
- Painéis solares para aquecimento de águas;
- Sistema base de demótica da PT
- Estores elétricos;
- Tetos falsos com iluminação de embutir em LED;
- Vidros duplos com caixilharia de alumínio
Possibilidade de escolha de acabamentos
A Figueira da Foz é uma das mais famosas estâncias balneares inserida na região centro do país.
Habitualmente designada como Rainha da Costa de Prata, goza de uma situação geográfica privilegiada, estando situada a 180 km de Lisboa, 120 km do Porto e a 40 km de Coimbra.
As fotos apresentadas dizem respeito a uma das moradias já construídas.
Se esta é a casa dos seus sonhos, venha conhecer com:
Fátima Almeida
Volume & Contrate
Localizada da na Urbanização Quinta Santa Maria, é caracterizada pela boa exposição solar e distribuição harmoniosa das áreas, junto ao parque das Abadias .
A sua construção reflete uma arquitetura moderna de linhas direitas e com excelente qualidade de construção, bem como dos materiais escolhidos para os acabamentos.
Piso 0, Com uma área de 105m2 distribuída por:
1 hall de entrada com um roupeiro embutido,
1 cozinha em L equipada de linhas modernas e com zona de refeições,
1 despensa com a caldeira,
1 sala comum com 40m2 com acesso a uma varanda,
1 casa de banho de serviço,
Piso 1, Com 105m2 ,
4 quartos todos com roupeiros embutidos,
2 quartos são suíte
1 casa de banho partilhada.
Piso -1, Onde se localiza a cave, com uma área de implantação de 105m2 onde engloba a garagem para 3 viaturas, com pré-instalação da aspiração central.
Equipada com:
- Aquecimento Central;
- Pré-instalação de ar condicionado;
- Painéis solares para aquecimento de águas;
- Sistema base de demótica da PT
- Estores elétricos;
- Tetos falsos com iluminação de embutir em LED;
- Vidros duplos com caixilharia de alumínio
Possibilidade de escolha de acabamentos
A Figueira da Foz é uma das mais famosas estâncias balneares inserida na região centro do país.
Habitualmente designada como Rainha da Costa de Prata, goza de uma situação geográfica privilegiada, estando situada a 180 km de Lisboa, 120 km do Porto e a 40 km de Coimbra.
As fotos apresentadas dizem respeito a uma das moradias já construídas.
Se esta é a casa dos seus sonhos, venha conhecer com:
Fátima Almeida
Volume & Contrate
Contact
House 4 Bedrooms
Cernache, Coimbra, Distrito de Coimbra
Used · 341m²
With Garage
buy
149.500 €
Moradias para reabilitar com uma área total de cerca de 340 m2, e terreno com 52 m2, em Cernache.
A localidade apresenta forte crescimento populacional nos últimos anos, muito por força da localização privilegiada, bem como pela presença de grandes empresas na zona.
O imóvel divide-se em quatro casas com utilização independente, apresentando enorme potencial, quer para habitação própria, quer para investimento.
Situado no centro de Cernache, em zona servida por comércio, serviços, transportes públicos, estabelecimentos de ensino e infraestruturas desportivas.
A 8 minutos de Coimbra, a 4 de Condeixa, com acesso directo ao IC2, e junto ao nó da A1 e A13.
A localidade apresenta forte crescimento populacional nos últimos anos, muito por força da localização privilegiada, bem como pela presença de grandes empresas na zona.
O imóvel divide-se em quatro casas com utilização independente, apresentando enorme potencial, quer para habitação própria, quer para investimento.
Situado no centro de Cernache, em zona servida por comércio, serviços, transportes públicos, estabelecimentos de ensino e infraestruturas desportivas.
A 8 minutos de Coimbra, a 4 de Condeixa, com acesso directo ao IC2, e junto ao nó da A1 e A13.
Contact
House 4 Bedrooms
Lousã e Vilarinho, Distrito de Coimbra
Used · 135m²
With Garage
buy
405.000 €
(ref:C (telefone) Moradia T4 com pré-instalação de aquecimento central, ar condicionado e aspiração central em todas as divisões, imóvel muito bem estimado, composta por quatro pisos (cave, rés do chão, primeiro andar e sótão), áreas generosas e espaço exterior ideal para o contacto com a natureza.
Cave constituída por composto por três divisões, lavandaria, arrumos, casa de banho e espaço para garagem (com espaço para 3 carros).
Rés do chão composto por sala de estar e jantar com recuperador de calor, cozinha equipada, ambas com acesso ao exterior, casa de banho e escritório/quarto.
No primeiro andar existem três quartos todos com roupeiros embutidos (um deles suite com acesso a varanda) e casa de banho.
O sótão é composto por um espaço amplo, com pé direito alto e com acesso a terraço com vistas extraordinárias sobre a Serra da Lousã.
Área exterior bastante generosa, com zona de convívio coberta com churrasqueira, forno a lenha e bancada de apoio.
Imóvel com pormenores únicos! Venha conhecer!
Contacte-nos.
A vila da Lousã, está localizada a 28km de Coimbra e encontra-se rodeada por imponentes montanhas onde pontilham algumas das mais charmosas aldeias de xisto.
A Serra da Lousã é um verdadeiro paraíso natural perdido no interior de Portugal. Um local de histórias, de boa gastronomia e, sobretudo, de paisagens naturais de cortar a respiração.
O que visitar:
.Aldeias de Xisto: Talasnal; Cerdeira; Casal Novo; Candal; Chiqueiro
A Rede das Aldeias do Xisto é composta por 27 aldeias distribuídas pelo interior da Região Centro de Portugal, 5 das quais localizadas no Concelho da Lousã. Estes pequenos núcleos agrupam o potencial turístico regional reflectido na arquitectura, na gastronomia e nas tradições.
Para quem gosta de caminhar, existem mais de 600Km de percursos pedestres devidamente homologados. Os amantes de BTT vão ficar surpreendidos com a oferta de trilhos com vários níveis de dificuldade ancorados nos Centros de BTT;
.Praia fluvial da Senhora da Piedade/ ’Burgo’, seduz quem chega depois de percorrer a estrada tortuosa de dois quilómetros pela serra. Além de ser um centro de romarias à capela da Nossa Senhora da Piedade e às Ermidas, todo o ’Burgo’ - e em especial o castelo de Arouce construído em xisto - orienta os visitantes através da história do concelho. Abaixo do castelo, a praia fluvial depara-se com um excelente aproveitamento das águas da Ribeira de São João, para a prática balnear.
Tem ’Bandeira Azul’ galardão desenvolvido pela Associação Bandeira Azul da Europa (ABAE) com o apoio técnico da Agência Portuguesa do Ambiente.
.Baloiço do Trevim, Construído pelo projeto Isto é Lousã, este baloiço fica no Alto de Trevim, o ponto mais alto da Serra da Lousã. A 1.200 metros de altitude, o baloiço gigante de madeira é o local ideal para tirar fotografias originais para o Instagram.
Cave constituída por composto por três divisões, lavandaria, arrumos, casa de banho e espaço para garagem (com espaço para 3 carros).
Rés do chão composto por sala de estar e jantar com recuperador de calor, cozinha equipada, ambas com acesso ao exterior, casa de banho e escritório/quarto.
No primeiro andar existem três quartos todos com roupeiros embutidos (um deles suite com acesso a varanda) e casa de banho.
O sótão é composto por um espaço amplo, com pé direito alto e com acesso a terraço com vistas extraordinárias sobre a Serra da Lousã.
Área exterior bastante generosa, com zona de convívio coberta com churrasqueira, forno a lenha e bancada de apoio.
Imóvel com pormenores únicos! Venha conhecer!
Contacte-nos.
A vila da Lousã, está localizada a 28km de Coimbra e encontra-se rodeada por imponentes montanhas onde pontilham algumas das mais charmosas aldeias de xisto.
A Serra da Lousã é um verdadeiro paraíso natural perdido no interior de Portugal. Um local de histórias, de boa gastronomia e, sobretudo, de paisagens naturais de cortar a respiração.
O que visitar:
.Aldeias de Xisto: Talasnal; Cerdeira; Casal Novo; Candal; Chiqueiro
A Rede das Aldeias do Xisto é composta por 27 aldeias distribuídas pelo interior da Região Centro de Portugal, 5 das quais localizadas no Concelho da Lousã. Estes pequenos núcleos agrupam o potencial turístico regional reflectido na arquitectura, na gastronomia e nas tradições.
Para quem gosta de caminhar, existem mais de 600Km de percursos pedestres devidamente homologados. Os amantes de BTT vão ficar surpreendidos com a oferta de trilhos com vários níveis de dificuldade ancorados nos Centros de BTT;
.Praia fluvial da Senhora da Piedade/ ’Burgo’, seduz quem chega depois de percorrer a estrada tortuosa de dois quilómetros pela serra. Além de ser um centro de romarias à capela da Nossa Senhora da Piedade e às Ermidas, todo o ’Burgo’ - e em especial o castelo de Arouce construído em xisto - orienta os visitantes através da história do concelho. Abaixo do castelo, a praia fluvial depara-se com um excelente aproveitamento das águas da Ribeira de São João, para a prática balnear.
Tem ’Bandeira Azul’ galardão desenvolvido pela Associação Bandeira Azul da Europa (ABAE) com o apoio técnico da Agência Portuguesa do Ambiente.
.Baloiço do Trevim, Construído pelo projeto Isto é Lousã, este baloiço fica no Alto de Trevim, o ponto mais alto da Serra da Lousã. A 1.200 metros de altitude, o baloiço gigante de madeira é o local ideal para tirar fotografias originais para o Instagram.
Contact
House 4 Bedrooms +1
Maiorca, Figueira da Foz, Distrito de Coimbra
Used · 279m²
With Garage
buy
330.000 €
4+1 bedroom villa located in Mallorca, Figueira da Foz!
This villa consisting of 3 floors and basement, set in a plot of land of 1500 m2, has very generous areas, lots of light and sun.
Next to the kitchen you will find a spacious terrace with barbecue, where you can enjoy a wonderful leisure space with views over the rice paddies of the Mondego.
On the ground floor you can find, living room, kitchen, bathroom and a bedroom. On the 1st floor there are 4 bedrooms, with fitted wardrobes, balcony and several bathrooms.
Garage for several cars and basement.
It is very welcoming, very cared for, in an area surrounded by green spaces and quiet. It’s only 10 minutes from Figueira da Foz!
If you are looking for space, comfort and tranquillity this is your future home!
Do you want to know?
I look forward to hearing from you!
We take care of the approval of the credit for financing your property.
We are linked credit intermediaries registered with Banco de Portugal with registration number 0004816, with a binding agreement with CGD, BPI, Banco CTT, Santander, UCI and Novo Banco. Credit intermediation is nothing more than the act of a certain entity dealing with a credit process by the consumer, helping him to collect all the necessary documentation and dealing with everything that is necessary.
Figueira da Foz is located on the Atlantic Coast of Portugal. It is one of the most important tourist centres in the country, with the oldest Casino in the Iberian Peninsula and the only one in the Central Region. It has a huge sandy beach (the widest urban beach in Europe) with recreational and sports facilities and a lively nightlife.
Advantages of buying a house with HOMELUSA:
Be accompanied by a dedicated, trained consultant who cares about understanding your needs and desires
Have a very close and effective follow-up, which allows you to gain quality time for your family, friends and hobbies
Have a highly specialised procedural and legal department that simplifies and makes the process effective, avoiding embarrassment
Have a finance department with the best financing proposals so that you can choose the best solution
Have follow-up from the beginning to the end of the process so that you always feel safe
Have the possibility of a real estate experience above your expectations
We take care of the approval of the credit for financing your property. We are linked credit intermediaries registered with Banco de Portugal with registration number 0004816, with a binding agreement with CGD, BPI, Banco CTT, Santander, UCI and Novo Banco.
Credit intermediation is nothing more than the act of a certain entity dealing with a credit process by the consumer, helping him to collect all the necessary documentation and dealing with everything that is necessary.
This villa consisting of 3 floors and basement, set in a plot of land of 1500 m2, has very generous areas, lots of light and sun.
Next to the kitchen you will find a spacious terrace with barbecue, where you can enjoy a wonderful leisure space with views over the rice paddies of the Mondego.
On the ground floor you can find, living room, kitchen, bathroom and a bedroom. On the 1st floor there are 4 bedrooms, with fitted wardrobes, balcony and several bathrooms.
Garage for several cars and basement.
It is very welcoming, very cared for, in an area surrounded by green spaces and quiet. It’s only 10 minutes from Figueira da Foz!
If you are looking for space, comfort and tranquillity this is your future home!
Do you want to know?
I look forward to hearing from you!
We take care of the approval of the credit for financing your property.
We are linked credit intermediaries registered with Banco de Portugal with registration number 0004816, with a binding agreement with CGD, BPI, Banco CTT, Santander, UCI and Novo Banco. Credit intermediation is nothing more than the act of a certain entity dealing with a credit process by the consumer, helping him to collect all the necessary documentation and dealing with everything that is necessary.
Figueira da Foz is located on the Atlantic Coast of Portugal. It is one of the most important tourist centres in the country, with the oldest Casino in the Iberian Peninsula and the only one in the Central Region. It has a huge sandy beach (the widest urban beach in Europe) with recreational and sports facilities and a lively nightlife.
Advantages of buying a house with HOMELUSA:
Be accompanied by a dedicated, trained consultant who cares about understanding your needs and desires
Have a very close and effective follow-up, which allows you to gain quality time for your family, friends and hobbies
Have a highly specialised procedural and legal department that simplifies and makes the process effective, avoiding embarrassment
Have a finance department with the best financing proposals so that you can choose the best solution
Have follow-up from the beginning to the end of the process so that you always feel safe
Have the possibility of a real estate experience above your expectations
We take care of the approval of the credit for financing your property. We are linked credit intermediaries registered with Banco de Portugal with registration number 0004816, with a binding agreement with CGD, BPI, Banco CTT, Santander, UCI and Novo Banco.
Credit intermediation is nothing more than the act of a certain entity dealing with a credit process by the consumer, helping him to collect all the necessary documentation and dealing with everything that is necessary.
Contact
House 4 Bedrooms
Carapinheira, Montemor-o-Velho, Distrito de Coimbra
Used · 130m²
With Garage
buy
155.000 €
Moradia M4 com R/C e 1º Andar, na Carapinheira - Montemor-o-Velho
Em zona rural a cerca de 6,8km de Montemor-O-Velho possui razoável acessibilidade e é servida por todas as infraestruturas básicas.
Composta por:
R/c:
- Hall,
- cozinha
- Wc
- 2 quartos
- arrumo
-garagem
- terraço;
1º Andar:
- Hall (c/ divisória de vidro ao cimo das escadas)
- cozinha
-sala
- wc
-2 quartos
- Varanda
Logradouro: Churrasqueira.
NOTA: Imóvel atualmente sem licença, a obtenção da mesma e a conclusão de eventuais obras ficam a cargo do cliente comprador.
Imóvel de Banco!
A Predial Rainha Santa em Coimbra e Torres Vedras!
Coimbra é uma das cidades mais antigas de Portugal, com origens romanas, visigóticas e influência Muçulmana. Definitivamente conquistada em 1064, foi a primeira capital do reino quando D. Afonso Henriques ali se instalou com a sua corte. Festeja o seu feriado Municipal a 4 de julho em memória da Rainha Santa Isabel de Aragão, padroeira da Cidade.
Em 1290 foi criada por D. Dinis a mais antiga Universidade do país e uma das mais antigas do mundo. Esta começou por funcionar em Lisboa tendo sido transferida definitivamente para Coimbra em 1537 por ordem do Rei D. João III. Inicialmente restrita ao Paço das Escolas, ao longo dos anos a Universidade foi-se estendendo por Coimbra, modificando assim a paisagem e tornando-a na Cidade Universitária que hoje conhecemos. Desde 2013 que a Universidade de Coimbra é considerada Património Mundial da UNESCO dado o seu património material e imaterial único e essencial à história da cultura científica Europeia e Mundial.
Cidade privilegiada pela sua posição geográfica no centro de Portugal continental, entre as cidades de Lisboa e do Porto e a 40km de praias.
O que liga Coimbra a Torres Vedras?
Em comum com Coimbra, Torres Vedras tem um castelo medieval e uma História que remonta à ocupação Romana. A cidade de Torres Vedras, teve a sua primeira ocupação humana aquando a invasão Romana da Península Ibérica. A fortificação de Torres Vedras foi tomada em 1148 pelas forças de Dom Afonso Henriques, cujo túmulo se encontra em Coimbra no Mosteiro de Santa Cruz. Consta ter resistido em 1184, por onze dias, ao assédio que em vão lhe foi imposto por uma coluna das tropas muçulmanas espalhadas pela região de Santarém. Recebeu mais tarde as honras de Dom Dinis de Portugal (O Lavrador) tendo sido rei de Portugal e do Algarve de 1279 até à sua morte.
Em zona rural a cerca de 6,8km de Montemor-O-Velho possui razoável acessibilidade e é servida por todas as infraestruturas básicas.
Composta por:
R/c:
- Hall,
- cozinha
- Wc
- 2 quartos
- arrumo
-garagem
- terraço;
1º Andar:
- Hall (c/ divisória de vidro ao cimo das escadas)
- cozinha
-sala
- wc
-2 quartos
- Varanda
Logradouro: Churrasqueira.
NOTA: Imóvel atualmente sem licença, a obtenção da mesma e a conclusão de eventuais obras ficam a cargo do cliente comprador.
Imóvel de Banco!
A Predial Rainha Santa em Coimbra e Torres Vedras!
Coimbra é uma das cidades mais antigas de Portugal, com origens romanas, visigóticas e influência Muçulmana. Definitivamente conquistada em 1064, foi a primeira capital do reino quando D. Afonso Henriques ali se instalou com a sua corte. Festeja o seu feriado Municipal a 4 de julho em memória da Rainha Santa Isabel de Aragão, padroeira da Cidade.
Em 1290 foi criada por D. Dinis a mais antiga Universidade do país e uma das mais antigas do mundo. Esta começou por funcionar em Lisboa tendo sido transferida definitivamente para Coimbra em 1537 por ordem do Rei D. João III. Inicialmente restrita ao Paço das Escolas, ao longo dos anos a Universidade foi-se estendendo por Coimbra, modificando assim a paisagem e tornando-a na Cidade Universitária que hoje conhecemos. Desde 2013 que a Universidade de Coimbra é considerada Património Mundial da UNESCO dado o seu património material e imaterial único e essencial à história da cultura científica Europeia e Mundial.
Cidade privilegiada pela sua posição geográfica no centro de Portugal continental, entre as cidades de Lisboa e do Porto e a 40km de praias.
O que liga Coimbra a Torres Vedras?
Em comum com Coimbra, Torres Vedras tem um castelo medieval e uma História que remonta à ocupação Romana. A cidade de Torres Vedras, teve a sua primeira ocupação humana aquando a invasão Romana da Península Ibérica. A fortificação de Torres Vedras foi tomada em 1148 pelas forças de Dom Afonso Henriques, cujo túmulo se encontra em Coimbra no Mosteiro de Santa Cruz. Consta ter resistido em 1184, por onze dias, ao assédio que em vão lhe foi imposto por uma coluna das tropas muçulmanas espalhadas pela região de Santarém. Recebeu mais tarde as honras de Dom Dinis de Portugal (O Lavrador) tendo sido rei de Portugal e do Algarve de 1279 até à sua morte.
Contact
Detached House 4 Bedrooms
Foz de Arouce e Casal de Ermio, Lousã, Distrito de Coimbra
Used · 210m²
With Garage
buy
325.000 €
Discover your new home: a serene 4-bedroom detached house nestled in the lush landscape of Lousa, Leiria, with direct river access and an expansive 8100 m² land parcel. Reference ID: CF-137, priced at 325,000 EUR, this property offers a unique blend of rural charm and modern amenities, making it an ideal choice for both permanent residence and holiday retreats. The house deceivingly presents a single-floor facade while hiding an additional floor at the back, revealing a spacious interior that includes a lounge, summer room, laundry, 2 bathrooms, storeroom, garage, and additional outbuildings.
The property boasts a host of modern features such as underfloor heating in the ensuite bathroom, electric garage door, CCTV, alarm, fitted wardrobes, and electric wall radiators. The fitted kitchen, complete with wood wall and base units topped with marble worktops, includes an electric oven, gas hob, and fitted dishwasher. A cozy lounge with an electric log-effect fire and a roof terrace offering a suntrap for relaxation add to the home’s appeal.
Step outside to find a meticulously maintained courtyard perfect for entertaining, leading to outbuildings with potential for conversion. The flat land borders a stream, suitable for swimming and fishing, and features driveway gates for easy access. The property is enriched with a variety of trees and is conducive to fruit tree and shrub cultivation.
Located just a stroll away from a river beach with a café and BBQ area, and mere minutes by car from Lousa town, this property combines convenience with natural beauty. Lousa offers all essential amenities, while the nearby city of Coimbra, just a 20-minute drive, provides a rich tapestry of historical sites, botanical gardens, and shopping centers. With Oporto and Lisbon within comfortable driving distances, this home ensures a life of ease and exploration.
The property boasts a host of modern features such as underfloor heating in the ensuite bathroom, electric garage door, CCTV, alarm, fitted wardrobes, and electric wall radiators. The fitted kitchen, complete with wood wall and base units topped with marble worktops, includes an electric oven, gas hob, and fitted dishwasher. A cozy lounge with an electric log-effect fire and a roof terrace offering a suntrap for relaxation add to the home’s appeal.
Step outside to find a meticulously maintained courtyard perfect for entertaining, leading to outbuildings with potential for conversion. The flat land borders a stream, suitable for swimming and fishing, and features driveway gates for easy access. The property is enriched with a variety of trees and is conducive to fruit tree and shrub cultivation.
Located just a stroll away from a river beach with a café and BBQ area, and mere minutes by car from Lousa town, this property combines convenience with natural beauty. Lousa offers all essential amenities, while the nearby city of Coimbra, just a 20-minute drive, provides a rich tapestry of historical sites, botanical gardens, and shopping centers. With Oporto and Lisbon within comfortable driving distances, this home ensures a life of ease and exploration.
Contact
House 4 Bedrooms Duplex
Arrifana, Vila Nova de Poiares, Distrito de Coimbra
Used · 160m²
With Garage
buy
123.000 €
House with good areas.
Good condition
Composition:
Ground floor:
Terrace that leads to a garage.
Large room with 25 m2 for storage
1 kitchen and living room in open space with Portuguese fireplace
1 WC and a room with a family bar.
1st Floor:
Distribution hall
4 bedrooms
1 WC with bathtub
1 kitchen with wood stove
1 living room with door to the terrace.
A panoramic terrace
Sun exposure East, South, West.
This property just needs a painting.
Stunning views of the mountain and city of Coimbra.
Located 16 km from the city of Coimbra and 8 km from the village of Vila Nova de Poiares.
Don’t miss this opportunity.
If you want land there is a rustic item that can be sold separately and that is a few meters from the house.
Book your visit
At your disposal
Good condition
Composition:
Ground floor:
Terrace that leads to a garage.
Large room with 25 m2 for storage
1 kitchen and living room in open space with Portuguese fireplace
1 WC and a room with a family bar.
1st Floor:
Distribution hall
4 bedrooms
1 WC with bathtub
1 kitchen with wood stove
1 living room with door to the terrace.
A panoramic terrace
Sun exposure East, South, West.
This property just needs a painting.
Stunning views of the mountain and city of Coimbra.
Located 16 km from the city of Coimbra and 8 km from the village of Vila Nova de Poiares.
Don’t miss this opportunity.
If you want land there is a rustic item that can be sold separately and that is a few meters from the house.
Book your visit
At your disposal
Contact
Semi-Detached House 4 Bedrooms Duplex
Condeixa, Condeixa-a-Velha e Condeixa-a-Nova, Distrito de Coimbra
In project
With Garage
buy
300.000 €
Moradia T4 com dois pisos geminada pela garagem
Contact
House 4 Bedrooms
Santa Clara e Castelo Viegas, Coimbra, Distrito de Coimbra
Used
With Garage
buy
1.280.000 €
The VOYEUR HOUSE is located on one of the most charming hills in the city of Coimbra. Totally oriented to the South, with a privileged view of a true postcard view of the city of Coimbra, a UNESCO World Heritage Site!
Extravagant and egocentric in its desire to float over the landscape, this house could never happen within the city center. The house was purposely designed as a place for observation.
Approached from the bottom, the view gradually appears from small openings and finally reaches a large open terrace. The living spaces extend outwards through large windows that open onto the terrace, transforming the house into a modern and panoramic space - both indoors and outdoors. On the suspended terrace there is a jacuzzi built into the floor that is controlled by home automation.
The entire southern façade has glass throughout, creating a bright and welcoming atmosphere in all spaces.
The warmth of the walnut wood carpentry in combination with the Mortex and Microcement finish skillfully hides the technological level of the house - with home automation, and the hydraulic underfloor heating that is supported by a heat pump that performs heating and cooling.
On the roof there is an electrical energy production structure with 32 photovoltaic panels, with the possibility of accumulating energy in a 10kW battery, making it completely sustainable.
The movable wooden shutters not only evoke the memory of the neighboring monastery, but also guarantee privacy to the interior spaces and provide solar protection in an elegant and subtle way. Open and closed, the house constantly adapts to the needs of its occupants - an inert structure transforms into an organic dwelling.
Extravagant and egocentric in its desire to float over the landscape, this house could never happen within the city center. The house was purposely designed as a place for observation.
Approached from the bottom, the view gradually appears from small openings and finally reaches a large open terrace. The living spaces extend outwards through large windows that open onto the terrace, transforming the house into a modern and panoramic space - both indoors and outdoors. On the suspended terrace there is a jacuzzi built into the floor that is controlled by home automation.
The entire southern façade has glass throughout, creating a bright and welcoming atmosphere in all spaces.
The warmth of the walnut wood carpentry in combination with the Mortex and Microcement finish skillfully hides the technological level of the house - with home automation, and the hydraulic underfloor heating that is supported by a heat pump that performs heating and cooling.
On the roof there is an electrical energy production structure with 32 photovoltaic panels, with the possibility of accumulating energy in a 10kW battery, making it completely sustainable.
The movable wooden shutters not only evoke the memory of the neighboring monastery, but also guarantee privacy to the interior spaces and provide solar protection in an elegant and subtle way. Open and closed, the house constantly adapts to the needs of its occupants - an inert structure transforms into an organic dwelling.
Contact
House 4 Bedrooms Duplex
Ameixeira, Condeixa-a-Velha e Condeixa-a-Nova, Distrito de Coimbra
New · 180m²
With Garage
buy
Moradia de arquitetura moderna com 4 quartos, jardim e garagem, inserida em lote com 800 m2.
Rés do chão com cozinha equipada, sala, suite com closet, dois quartos e casa de banho. Todos os quartos com roupeiros embutidos.
Garagem com 43 m2, escritório/ quarto e zona técnica.
Equipada com vidros duplos com corte térmico e oscilo-batentes, estores elétricos, ar condicionado, aspiração central, painéis solares para aquecimento das águas sanitárias e pré-instalação de aquecimento central.
Vistas totalmente desafogadas, com exposição solar nascente-poente.
Inserida em zona residencial tranquila, com ótimos acessos, a 5 minutos do centro de Condeixa.
Próxima de comércio, serviços, transportes públicos e escolas.
O seu sonho mora aqui!
Rés do chão com cozinha equipada, sala, suite com closet, dois quartos e casa de banho. Todos os quartos com roupeiros embutidos.
Garagem com 43 m2, escritório/ quarto e zona técnica.
Equipada com vidros duplos com corte térmico e oscilo-batentes, estores elétricos, ar condicionado, aspiração central, painéis solares para aquecimento das águas sanitárias e pré-instalação de aquecimento central.
Vistas totalmente desafogadas, com exposição solar nascente-poente.
Inserida em zona residencial tranquila, com ótimos acessos, a 5 minutos do centro de Condeixa.
Próxima de comércio, serviços, transportes públicos e escolas.
O seu sonho mora aqui!
Contact
House 4 Bedrooms
Travanca de Lagos, Oliveira do Hospital, Distrito de Coimbra
Refurbished · 323m²
With Garage
buy
360.000 €
Stunning granite built house circa 1931 located close to the Serra da Estrela, Caramulo and Colcorinho mountains set within a beautiful landscape and not far from the marina of Mortágua and close to several river beaches. The cities of Coimbra and Viseu are less than one hour away and the IC6 is 15 minutes away. For sale part furnished.
The property has been recently renovated to a high standard incorporating many original features and benefiting from the following
4 bedrooms with excellent wardrobe space
4 bathrooms(4 showers, 1 spa bathtub)
study/library
storage room that can be used as an extra bedroom (ground floor)
2 small storage areas (under the stairs)
large lounge area
small living room/hall área (attic)
Large terrace
- original railings around the balconies
- original Portuguese tiles (representing St. Filomena)
- granite fire place
- yellow granite sink
- original granite slate dating to (JB 1931)
- high ceilings
- high windows with ’bandeira’ (the curtains are included, some are linen)
- window shutters mosquito nets
- double glazed windows with an oscillating system in every room
- ground and first floor have false ceilings with LED spotlights
- exterior walls insulated
- pre-installation for solar panels and heater
- automated rear gate
- IT cables in each room
- real wood staircase and steel/wood balustrades
- exterior wall lights around the house
- lots of natural light
- Portuguese sidewalk in the back garden
- independent gas house
The garden area has been recently renovated and includes many wonderful fruit trees:
- orange tree;
- kumquat tree
- mistletoe
- cherry tree
- araçá tree
- lemon grass
- physalis
The property has been recently renovated to a high standard incorporating many original features and benefiting from the following
4 bedrooms with excellent wardrobe space
4 bathrooms(4 showers, 1 spa bathtub)
study/library
storage room that can be used as an extra bedroom (ground floor)
2 small storage areas (under the stairs)
large lounge area
small living room/hall área (attic)
Large terrace
- original railings around the balconies
- original Portuguese tiles (representing St. Filomena)
- granite fire place
- yellow granite sink
- original granite slate dating to (JB 1931)
- high ceilings
- high windows with ’bandeira’ (the curtains are included, some are linen)
- window shutters mosquito nets
- double glazed windows with an oscillating system in every room
- ground and first floor have false ceilings with LED spotlights
- exterior walls insulated
- pre-installation for solar panels and heater
- automated rear gate
- IT cables in each room
- real wood staircase and steel/wood balustrades
- exterior wall lights around the house
- lots of natural light
- Portuguese sidewalk in the back garden
- independent gas house
The garden area has been recently renovated and includes many wonderful fruit trees:
- orange tree;
- kumquat tree
- mistletoe
- cherry tree
- araçá tree
- lemon grass
- physalis
Contact
House 4 Bedrooms Triplex
Portela do Fojo-Machio, Pampilhosa da Serra, Distrito de Coimbra
Remodelled · 119m²
With Garage
buy
125.000 €
Charismatic villa recently remodeled, with large and very functional divisions, is divided by 3 floors, ground floor, 1st and 2nd floor, in the latter is a large attic.
On the first floor are 3 bedrooms all with laminate flooring and private bathrooms. Access to the terrace with unobstructed views and excellent sun exposure, and where we can find a room that can serve as a bedroom or living room and a bathroom in need of heating.
Access to the ground floor is made by a beautiful and original wooden staircase, which leads us to the hall where we find a lounge with kitchenette, toilet service and access to the outdoor patio and covered garage area.
All rooms and the lounge have pre-installation of air conditioning, there is also pre-installation for heating water by solar panels. The frame is aluminum with thermal cut.
Outside there are several rooms, one of them is intended for laundry and engine room, the rest will be for storage and some in need of remodeling.
This property also has a ruin that would previously be destined to haystacks and animal pens, which after being renovated will have a huge potential to monetize as Guest House or local accommodation.
At the back of the property is the backyard with some olive trees and a fig tree.
Excellent opportunity to become your country house, or a rural tourism project or local accommodation, due to being in an area of great beauty surrounded by Schist Villages, excellent river beaches and leisure areas along the River Zêzere and the Unhais River, only about 2Kms away.
Points of interest/distances:
River Beach Amiosinho, Alvares - 8km
Pampilhosa da Serra (Supermarket, schools, bank, restaurants, health center, river beach) - 20km
Cambas River Beach, Cambas - 30km
Pedrogão Grande (Supermarket, schools, bank, restaurants) - 20km
Lousã (Schist Villages) 44km
Coimbra - 75km
Lisbon or Porto Airport - 205km
On the first floor are 3 bedrooms all with laminate flooring and private bathrooms. Access to the terrace with unobstructed views and excellent sun exposure, and where we can find a room that can serve as a bedroom or living room and a bathroom in need of heating.
Access to the ground floor is made by a beautiful and original wooden staircase, which leads us to the hall where we find a lounge with kitchenette, toilet service and access to the outdoor patio and covered garage area.
All rooms and the lounge have pre-installation of air conditioning, there is also pre-installation for heating water by solar panels. The frame is aluminum with thermal cut.
Outside there are several rooms, one of them is intended for laundry and engine room, the rest will be for storage and some in need of remodeling.
This property also has a ruin that would previously be destined to haystacks and animal pens, which after being renovated will have a huge potential to monetize as Guest House or local accommodation.
At the back of the property is the backyard with some olive trees and a fig tree.
Excellent opportunity to become your country house, or a rural tourism project or local accommodation, due to being in an area of great beauty surrounded by Schist Villages, excellent river beaches and leisure areas along the River Zêzere and the Unhais River, only about 2Kms away.
Points of interest/distances:
River Beach Amiosinho, Alvares - 8km
Pampilhosa da Serra (Supermarket, schools, bank, restaurants, health center, river beach) - 20km
Cambas River Beach, Cambas - 30km
Pedrogão Grande (Supermarket, schools, bank, restaurants) - 20km
Lousã (Schist Villages) 44km
Coimbra - 75km
Lisbon or Porto Airport - 205km
Contact
Villa 4 Bedrooms Triplex
Foz de Arouce e Casal de Ermio, Lousã, Distrito de Coimbra
Used · 267m²
With Garage
buy
300.000 €
Superb 4 bedroom detached villa with pool sited in an elevated position with no near neighbours.
The property, which has been constructed on three levels, was tastefully renovated five years ago and has been maintained to a high standard by its present owners. The villa is in an elevated position overlooking a small village between the market towns of Lousã, Vila Nova de Poiares and Miranda do Corvo. The University City of Coimbra is only 15 minutes´ drive.
The property is accessed from a quiet country lane leading to the double entrance gates and onto the large paved drive. The detached annex and boiler room, store and gymnasium can also be accessed from the drive. On a lower level you will find the 10m x 5m swimming pool and sun terrace with great views.
The villa is opposite the pool and the entrance door leads to a hall and then to the spacious lounge with patio doors to the garden. There are two, double, en-suite bedrooms off the lounge and a hardwood staircase that takes you to the 1st floor. At the bottom of the stairs is a family bathroom and a door leading to the open-plan sitting room/dining room and fully-fitted kitchen. The door to the large 3rd bedroom is off the sitting room and at present is being used as a studio. You can access the ground floor apartment via the stone staircase from the 1st floor.
The apartment has a lounge with doors opening onto a huge, private rear terrace. There is a fully-fitted kitchen with marble work surfaces, a bathroom and double bedroom. This area is currently used as guest accommodation for family and friends but could also provide privacy for a family member (granny flat) or has the potential for rental income as a holiday let.
There is approximately 1000m2 of landscaped gardens with fence-defined boundaries.
The price includes furniture items.
This is an exceptional property and viewing is highly recommended.
Distances:
The market towns of Lousã, Miranda do Corvo and Vila Nova de Poiares with all amenities are a 10 minute drive. The University City of Coimbra is 15 minutes away.
Excellent access to motorway network.
Lisbon and Porto airports: 1hr. 40mins.
The property, which has been constructed on three levels, was tastefully renovated five years ago and has been maintained to a high standard by its present owners. The villa is in an elevated position overlooking a small village between the market towns of Lousã, Vila Nova de Poiares and Miranda do Corvo. The University City of Coimbra is only 15 minutes´ drive.
The property is accessed from a quiet country lane leading to the double entrance gates and onto the large paved drive. The detached annex and boiler room, store and gymnasium can also be accessed from the drive. On a lower level you will find the 10m x 5m swimming pool and sun terrace with great views.
The villa is opposite the pool and the entrance door leads to a hall and then to the spacious lounge with patio doors to the garden. There are two, double, en-suite bedrooms off the lounge and a hardwood staircase that takes you to the 1st floor. At the bottom of the stairs is a family bathroom and a door leading to the open-plan sitting room/dining room and fully-fitted kitchen. The door to the large 3rd bedroom is off the sitting room and at present is being used as a studio. You can access the ground floor apartment via the stone staircase from the 1st floor.
The apartment has a lounge with doors opening onto a huge, private rear terrace. There is a fully-fitted kitchen with marble work surfaces, a bathroom and double bedroom. This area is currently used as guest accommodation for family and friends but could also provide privacy for a family member (granny flat) or has the potential for rental income as a holiday let.
There is approximately 1000m2 of landscaped gardens with fence-defined boundaries.
The price includes furniture items.
This is an exceptional property and viewing is highly recommended.
Distances:
The market towns of Lousã, Miranda do Corvo and Vila Nova de Poiares with all amenities are a 10 minute drive. The University City of Coimbra is 15 minutes away.
Excellent access to motorway network.
Lisbon and Porto airports: 1hr. 40mins.
Contact
See more Properties for Sale, Houses in Distrito de Coimbra
Bedrooms
Zones
Can’t find the property you’re looking for?
