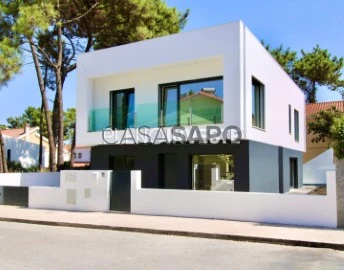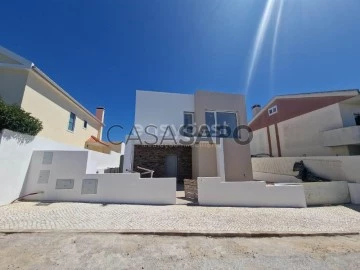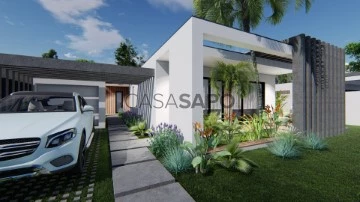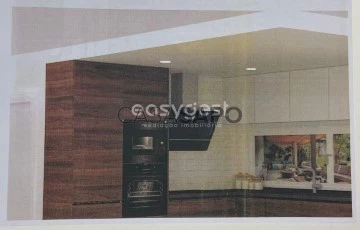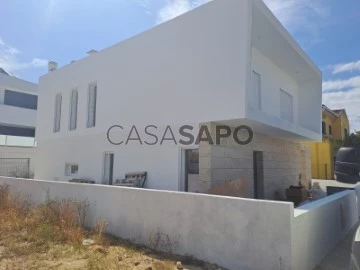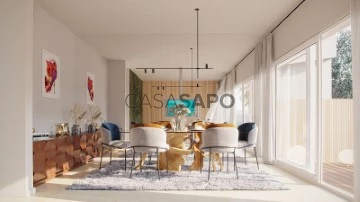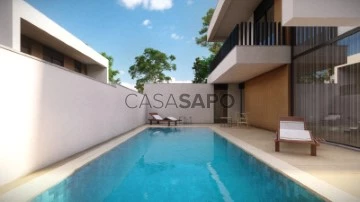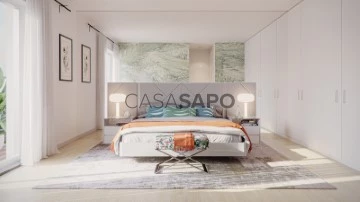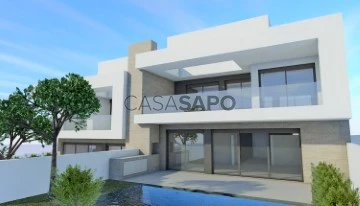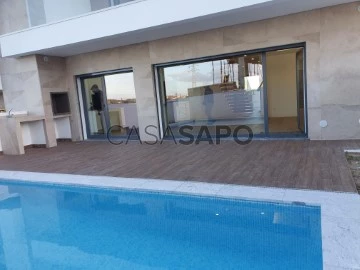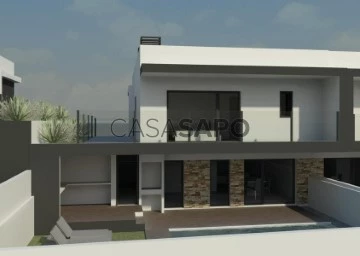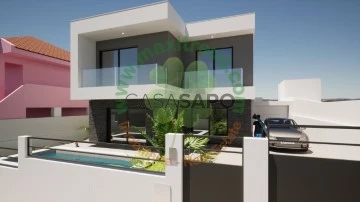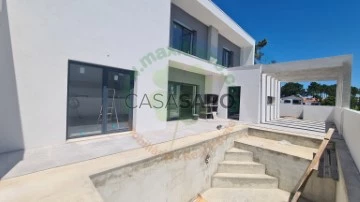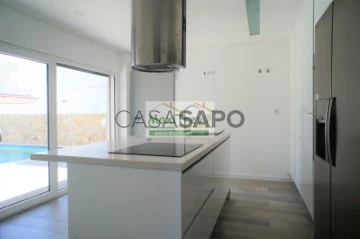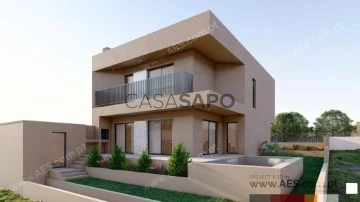Houses
4
Price
More filters
23 Properties for Sale, Houses 4 Bedrooms New, in Almada, near Commerce
Map
Order by
Relevance
Detached house 4 bedrooms, contemporary architecture in Aroeira
Detached House 4 Bedrooms Duplex
Aroeira, Charneca de Caparica e Sobreda, Almada, Distrito de Setúbal
New · 150m²
With Garage
buy
750.000 €
Fantastic 4 bedroom detached house, contemporary architecture in an advanced stage of construction
Floor 0
- Living room and kitchen in open space - 52m2
Kitchen equipped with Teka appliances
HBS 635 Stainless Steel Multifunction Oven;
TZ 6415 glass-ceramic hob;
ELICA CIAK 90 cooker hood;
MS 620 BIS stainless steel built-in microwave;
Built-in dishwasher DW8 55 FI;
TKD 1480 washing machine;
Upright freezer 1 door TG12 200 Nf;
1-door built-in refrigerator TK12 300.
- 1 Bedroom suite
- Social toilet.
Floor 1:
- 1 suite with walk-in closet
- Bedroom with wardrobe
- Large balconies
Exterior:
-Garden:
- Barbecue with shed
- Garage with automatic gate - 21m2 - with laundry area;
- Swimming pool 5m x 3m.
More equipment:
-Air conditioning
-Alarm;
- Video surveillance system;
- Central vacuum;
- Video intercom;
- Armored door;
- Thermal and electric blinds;
- Thermosiphon solar panels for heating sanitary water 300lt;
- Automatic irrigation system.
Excellent location, inserted in a consolidated urbanisation of residential characteristics, surrounded by a green area, 5 minutes from the beaches, 10 minutes from access to the A33, and large surfaces.
Expected completion November/December 2024.
10 min from the beaches of Fonte da Telha and Costa da Caparica, known for their quality and tourist demand.
Aroeira, being a quiet and very desirable place, is close to commerce and services, namely hypermarkets, hotels and restaurants.
If you are looking for a place where you can relax and enjoy the best, be close to the beach, and just 20 km from the Capital, and still have all the amenities close to you, Aroeira is the ideal place.
Model photos from the same builder
’The information provided, although accurate, does not dispense with its confirmation, nor can it be considered binding’.
LOCATION: Aroeira
PROPERTY MANAGER:
Hugo Pleno
Floor 0
- Living room and kitchen in open space - 52m2
Kitchen equipped with Teka appliances
HBS 635 Stainless Steel Multifunction Oven;
TZ 6415 glass-ceramic hob;
ELICA CIAK 90 cooker hood;
MS 620 BIS stainless steel built-in microwave;
Built-in dishwasher DW8 55 FI;
TKD 1480 washing machine;
Upright freezer 1 door TG12 200 Nf;
1-door built-in refrigerator TK12 300.
- 1 Bedroom suite
- Social toilet.
Floor 1:
- 1 suite with walk-in closet
- Bedroom with wardrobe
- Large balconies
Exterior:
-Garden:
- Barbecue with shed
- Garage with automatic gate - 21m2 - with laundry area;
- Swimming pool 5m x 3m.
More equipment:
-Air conditioning
-Alarm;
- Video surveillance system;
- Central vacuum;
- Video intercom;
- Armored door;
- Thermal and electric blinds;
- Thermosiphon solar panels for heating sanitary water 300lt;
- Automatic irrigation system.
Excellent location, inserted in a consolidated urbanisation of residential characteristics, surrounded by a green area, 5 minutes from the beaches, 10 minutes from access to the A33, and large surfaces.
Expected completion November/December 2024.
10 min from the beaches of Fonte da Telha and Costa da Caparica, known for their quality and tourist demand.
Aroeira, being a quiet and very desirable place, is close to commerce and services, namely hypermarkets, hotels and restaurants.
If you are looking for a place where you can relax and enjoy the best, be close to the beach, and just 20 km from the Capital, and still have all the amenities close to you, Aroeira is the ideal place.
Model photos from the same builder
’The information provided, although accurate, does not dispense with its confirmation, nor can it be considered binding’.
LOCATION: Aroeira
PROPERTY MANAGER:
Hugo Pleno
Contact
Detached House 4 Bedrooms Duplex
Charneca de Caparica e Sobreda, Almada, Distrito de Setúbal
New · 164m²
With Garage
buy
590.000 €
FAÇA CONNOSCO O MELHOR NEGÓCIO
Localizada na zona central da Charneca da Caparica, esta Moradia contemporânea V4 oferece uma combinação perfeita entre conforto, funcionalidade e estilo. Situada a uma curta distância do mercado e de uma variedade de bens e serviços, como supermercados, escolas, transportes públicos e serviços diversos, proporciona uma conveniência incomparável, permitindo o acesso a pé a tudo o que se necessita no dia a dia.
Com uma localização estratégica próxima das deslumbrantes praias da Costa da Caparica e da autoestrada A33, que garante um acesso rápido e fácil a Lisboa, esta moradia apresenta-se como uma oportunidade única para desfrutar do melhor dos dois mundos: a tranquilidade da vida suburbana e a proximidade com as cidades de Almada e Lisboa.
Inserida num lote generoso de 290 m², esta moradia oferece uma área construída de 164 m² distribuída em dois pisos. O piso térreo acolhe uma espaçosa sala de estar e jantar em open space, integrada harmoniosamente com a cozinha, proporcionando um ambiente ideal para convívio e entretenimento. Além disso, neste piso, encontramos uma casa de banho social e um quarto/escritório com roupeiro embutido, conferindo flexibilidade de uso para as necessidades individuais dos seus habitantes.
No primeiro andar, três amplos quartos, todos eles com roupeiro embutido, garantem o conforto e a privacidade dos moradores. Um dos quartos é uma suíte com closet, oferecendo um refúgio tranquilo e exclusivo. Completa este andar uma casa de banho social, assegurando comodidade para toda a família.
No exterior, um espaço cuidadosamente projetado proporciona momentos de lazer e relaxamento. Uma piscina rodeada por um deck ideal para colocar espreguiçadeiras, convida a refrescantes mergulhos nos dias quentes de verão, enquanto uma zona de churrasqueira é perfeita para convívios ao ar livre. Uma espaçosa garagem oferece conveniência adicional para o estacionamento de veículos, enquanto uma área destinada a jardim proporciona um ambiente verde e sereno. Além disso, a zona situada em frente à garagem, possibilita a colocação de veículos no exterior.
Em termos de sistemas técnicos, a Moradia está equipada com pré-instalação de ar condicionado, aspiração central e painéis solares para aquecimento de águas sanitárias, garantindo eficiência energética e conforto térmico. Os acabamentos de alta qualidade incluem caixilharia de PVC com vidro duplo, portas interiores e roupeiros lacados, móveis de cozinha em termolaminado e bancadas em silestone. O pavimento é composto por chão flutuante na sala e quartos, e ladrilho nas zonas húmidas. Todos os tetos são em pladur e iluminação led embutida, proporcionando um ambiente extremamente agradável em todas as divisões. As casas de banho apresentam azulejos contemporâneos, móveis, loiças e torneiras de alta qualidade. Além disso, estão previamente instalados sistemas de alarme, vídeo porteiro e uma porta blindada, garantindo a segurança e tranquilidade dos moradores.
Tratamos do seu processo de crédito, sem burocracias apresentando as melhores soluções para cada cliente.
Intermediário de crédito certificado pelo Banco de Portugal com o nº 0001802.
Ajudamos com todo o processo! Entre em contacto connosco ou deixe-nos os seus dados e entraremos em contacto assim que possível!
CP95231
Localizada na zona central da Charneca da Caparica, esta Moradia contemporânea V4 oferece uma combinação perfeita entre conforto, funcionalidade e estilo. Situada a uma curta distância do mercado e de uma variedade de bens e serviços, como supermercados, escolas, transportes públicos e serviços diversos, proporciona uma conveniência incomparável, permitindo o acesso a pé a tudo o que se necessita no dia a dia.
Com uma localização estratégica próxima das deslumbrantes praias da Costa da Caparica e da autoestrada A33, que garante um acesso rápido e fácil a Lisboa, esta moradia apresenta-se como uma oportunidade única para desfrutar do melhor dos dois mundos: a tranquilidade da vida suburbana e a proximidade com as cidades de Almada e Lisboa.
Inserida num lote generoso de 290 m², esta moradia oferece uma área construída de 164 m² distribuída em dois pisos. O piso térreo acolhe uma espaçosa sala de estar e jantar em open space, integrada harmoniosamente com a cozinha, proporcionando um ambiente ideal para convívio e entretenimento. Além disso, neste piso, encontramos uma casa de banho social e um quarto/escritório com roupeiro embutido, conferindo flexibilidade de uso para as necessidades individuais dos seus habitantes.
No primeiro andar, três amplos quartos, todos eles com roupeiro embutido, garantem o conforto e a privacidade dos moradores. Um dos quartos é uma suíte com closet, oferecendo um refúgio tranquilo e exclusivo. Completa este andar uma casa de banho social, assegurando comodidade para toda a família.
No exterior, um espaço cuidadosamente projetado proporciona momentos de lazer e relaxamento. Uma piscina rodeada por um deck ideal para colocar espreguiçadeiras, convida a refrescantes mergulhos nos dias quentes de verão, enquanto uma zona de churrasqueira é perfeita para convívios ao ar livre. Uma espaçosa garagem oferece conveniência adicional para o estacionamento de veículos, enquanto uma área destinada a jardim proporciona um ambiente verde e sereno. Além disso, a zona situada em frente à garagem, possibilita a colocação de veículos no exterior.
Em termos de sistemas técnicos, a Moradia está equipada com pré-instalação de ar condicionado, aspiração central e painéis solares para aquecimento de águas sanitárias, garantindo eficiência energética e conforto térmico. Os acabamentos de alta qualidade incluem caixilharia de PVC com vidro duplo, portas interiores e roupeiros lacados, móveis de cozinha em termolaminado e bancadas em silestone. O pavimento é composto por chão flutuante na sala e quartos, e ladrilho nas zonas húmidas. Todos os tetos são em pladur e iluminação led embutida, proporcionando um ambiente extremamente agradável em todas as divisões. As casas de banho apresentam azulejos contemporâneos, móveis, loiças e torneiras de alta qualidade. Além disso, estão previamente instalados sistemas de alarme, vídeo porteiro e uma porta blindada, garantindo a segurança e tranquilidade dos moradores.
Tratamos do seu processo de crédito, sem burocracias apresentando as melhores soluções para cada cliente.
Intermediário de crédito certificado pelo Banco de Portugal com o nº 0001802.
Ajudamos com todo o processo! Entre em contacto connosco ou deixe-nos os seus dados e entraremos em contacto assim que possível!
CP95231
Contact
House 4 Bedrooms Duplex
Charneca de Caparica e Sobreda, Almada, Distrito de Setúbal
New · 192m²
With Garage
buy
495.000 €
FAÇA CONNOSCO O MELHOR NEGÓCIO
Imóvel inserido em lote de 320m2 constituído por 2 pisos e uma garagem com 24m2.
O primeiro piso dispõe de uma sala e cozinha em open space, 1 quarto que poderá também ser usado como escritório e uma casa de banho social de apoio completo com base de duche. A cozinha fica totalmente equipada com eletrodomésticos de qualidade da marca AEG ou similar tais como: micro-ondas, forno, frigorífico, maquina de lavar roupa, máquina de lavar loiça, exaustor e placa.
No segundo piso encontramos uma suíte com roupeiro e varanda, cuja casa de banho é constituída por base de duche e sanita com chuveiro higiénico; 2 quartos com roupeiro e uma casa de banho de apoio aos quartos.
A Moradia dispõe também de:
Pré instalação de ar condicionado;
Aspiração central;
Painéis solares da marca Baxi Roca ou similar;
Porta blindada da marca Portrisa ou similar;
Caixilharia em PVC com vidros duplos;
Estores elétricos;
Loiças suspensas.
Existe ainda a possibilidade de colocação de piscina e/ou jardim no tardoz do imóvel.
Esta propriedade encontra-se perto de praias, a 5 minutos do Almada Forum, a 2 minutos das piscinas da Sobreda e do seu parque temático, a 5 minutos do hospital Garcia de Orta e perto da saída para a A33 e da Ponte 25 de abril.
Tratamos do seu processo de crédito, sem burocracias apresentando as melhores soluções para cada cliente.
Intermediário de crédito certificado pelo Banco de Portugal com o nº 0001802.
Ajudamos com todo o processo! Entre em contacto connosco ou deixe-nos os seus dados e entraremos em contacto assim que possível!
CP94699LR
Imóvel inserido em lote de 320m2 constituído por 2 pisos e uma garagem com 24m2.
O primeiro piso dispõe de uma sala e cozinha em open space, 1 quarto que poderá também ser usado como escritório e uma casa de banho social de apoio completo com base de duche. A cozinha fica totalmente equipada com eletrodomésticos de qualidade da marca AEG ou similar tais como: micro-ondas, forno, frigorífico, maquina de lavar roupa, máquina de lavar loiça, exaustor e placa.
No segundo piso encontramos uma suíte com roupeiro e varanda, cuja casa de banho é constituída por base de duche e sanita com chuveiro higiénico; 2 quartos com roupeiro e uma casa de banho de apoio aos quartos.
A Moradia dispõe também de:
Pré instalação de ar condicionado;
Aspiração central;
Painéis solares da marca Baxi Roca ou similar;
Porta blindada da marca Portrisa ou similar;
Caixilharia em PVC com vidros duplos;
Estores elétricos;
Loiças suspensas.
Existe ainda a possibilidade de colocação de piscina e/ou jardim no tardoz do imóvel.
Esta propriedade encontra-se perto de praias, a 5 minutos do Almada Forum, a 2 minutos das piscinas da Sobreda e do seu parque temático, a 5 minutos do hospital Garcia de Orta e perto da saída para a A33 e da Ponte 25 de abril.
Tratamos do seu processo de crédito, sem burocracias apresentando as melhores soluções para cada cliente.
Intermediário de crédito certificado pelo Banco de Portugal com o nº 0001802.
Ajudamos com todo o processo! Entre em contacto connosco ou deixe-nos os seus dados e entraremos em contacto assim que possível!
CP94699LR
Contact
Detached House 4 Bedrooms
Aroeira, Charneca de Caparica e Sobreda, Almada, Distrito de Setúbal
New · 144m²
buy
1.590.000 €
Detached house T4 new, in plant, inserted in a plot of 1250m2, with useful area of 144m2, gross area of 160m2 and land area with 1250m2.
Composed of:
Entrance hall with 8m2;
Dining room with 12m2;
Openspace living room with 19m2;
Kitchen of 12m2 with lacquered furniture in white, silestone top, equipped with oven, plate, bell, dishwasher, washing machine, combined and microwave;
Hall of 11m2, with wardrobes;
Social toilet of 3m2;
Suite of 13m2, with wc of 3m2 and closet of 3m2;
Suite of 13m2, with wc of 3m2 and closet of 3m2;
Suite of 14m2, with wc of 5m2, closet of 5m2 and winter garden;
Laundry with 7m2;
Porch of 61m2.
Swimming pool of 31m2
Garage with 26m2.
Parking for 2 cars.
General equipment:
Central vacuum, electric blinds, automatic gates, video intercom, solar panels, alarm, air conditioning, armored door and barbecue.
Aroeira is located in the parish of Charneca da Caparica, and is known to be inserted in a vast pine forest - The Aroeira Pine Forest.
To the west of this locality, are the beaches of Fonte da Telha and Costa da Caparica, known for their quality and tourist demand.
This locality, since the 70’s, which has become more developed, with more new construction, green spaces, there are more and more renowned urbanizations that are very sought after to live.
Aroeira, being a quiet and pleasant place, is still close to commerce and services, namely hypermarkets, hotel and restaurant.
If you are looking for a place where you can relax, be close to the beach, 20 km from the Capital, and still have all the amenities next to you, Aroeira is the ideal place.
Let yourself be dazzled!
Detached house T4 new, in plant, inserted in a plot of 1250m2, with useful area of 144m2, gross area of 160m2 and land area with 1250m2.
Composed of:
Entrance hall with 8m2;
Dining room with 12m2;
Openspace living room with 19m2;
Kitchen of 12m2 with lacquered furniture in white, silestone top, equipped with oven, plate, bell, dishwasher, washing machine, combined and microwave;
Hall of 11m2, with wardrobes;
Social toilet of 3m2;
Suite of 13m2, with wc of 3m2 and closet of 3m2;
Suite of 13m2, with wc of 3m2 and closet of 3m2;
Suite of 14m2, with wc of 5m2, closet of 5m2 and winter garden;
Laundry with 7m2;
Porch of 61m2.
Swimming pool of 31m2
Garage with 26m2.
Parking for 2 cars.
General equipment:
Central vacuum, electric blinds, automatic gates, video intercom, solar panels, alarm, air conditioning, armored door and barbecue.
Aroeira is located in the parish of Charneca da Caparica, and is known to be inserted in a vast pine forest - The Aroeira Pine Forest.
To the west of this locality, are the beaches of Fonte da Telha and Costa da Caparica, known for their quality and tourist demand.
This locality, since the 70’s, which has become more developed, with more new construction, green spaces, there are more and more renowned urbanizations that are very sought after to live.
Aroeira, being a quiet and pleasant place, is still close to commerce and services, namely hypermarkets, hotel and restaurant.
If you are looking for a place where you can relax, be close to the beach, 20 km from the Capital, and still have all the amenities next to you, Aroeira is the ideal place.
Let yourself be dazzled!
T4 détaché de plain-pied neuf, en plan, inséré dans un terrain de 1250m2, avec une surface de 144m2, une surface brute de 160m2 et un terrain de 1250m2.
Composé pair:
Hall d’entrée avec 8m2;
Salle à manger avec 12m2;
Salon ouvert of 19m2;
Cuisine de 12m2 avec mobilier laqué blanc, plateau en silestone, équipée d’un four, plaque de cuisson, hotte, lave-vaisselle, lave-linge, réfrigérateur et micro-ondes;
Hall of 11m2, avec placards;
Wc of 3m2;
Suite of 13m2, avec salle de bain of 3m2 et placard of 3m2;
Suite of 13m2, avec salle de bain of 3m2 et placard of 3m2;
Suite of 14m2, avec salle de bain of 5m2, placard of 5m2 et jardin d’hiver;
Buanderie avec 7m2;
Porche of 61m2.
31m2 piscine
Garage avec 26m2.
Parking pour 2 voitures.
Général equipement:
Central aspirateur, volets électriques, portails automatiques, interphone vidéo, panneaux solaires, alarm, climatisation, porte blindée et barbecue.
Aroeira est située dans la paroisse de Charneca da Caparica, et est connue pour être insérée dans une vaste forêt de pins - O Pinhal da Aroeira.
À l’ouest de cette ville, il y a les plages de Fonte da Telha et Costa da Caparica, réputées pour leur qualité et leur demande touristique.
Cette localité, depuis les années 70, qui s’est de plus en plus développée, avec de plus en plus de nouvelles constructions, d’espaces verts, avec des urbanisations de plus en plus réputées et très recherchées pour vivre.
Aroeira, étant un endroit paisible et agréable, est toujours proche des commerces et des services, à savoir les hypermarchés, l’hôtellerie et la restauration.
Si vous cherchez un endroit où vous pourrez vous détendre, être proche de la plage, à 20 km de la capitale, et avoir toujours toutes les commodités à côté de vous, Aroeira est l’endroit idéal.
Laissez-vous éblouir!
Composed of:
Entrance hall with 8m2;
Dining room with 12m2;
Openspace living room with 19m2;
Kitchen of 12m2 with lacquered furniture in white, silestone top, equipped with oven, plate, bell, dishwasher, washing machine, combined and microwave;
Hall of 11m2, with wardrobes;
Social toilet of 3m2;
Suite of 13m2, with wc of 3m2 and closet of 3m2;
Suite of 13m2, with wc of 3m2 and closet of 3m2;
Suite of 14m2, with wc of 5m2, closet of 5m2 and winter garden;
Laundry with 7m2;
Porch of 61m2.
Swimming pool of 31m2
Garage with 26m2.
Parking for 2 cars.
General equipment:
Central vacuum, electric blinds, automatic gates, video intercom, solar panels, alarm, air conditioning, armored door and barbecue.
Aroeira is located in the parish of Charneca da Caparica, and is known to be inserted in a vast pine forest - The Aroeira Pine Forest.
To the west of this locality, are the beaches of Fonte da Telha and Costa da Caparica, known for their quality and tourist demand.
This locality, since the 70’s, which has become more developed, with more new construction, green spaces, there are more and more renowned urbanizations that are very sought after to live.
Aroeira, being a quiet and pleasant place, is still close to commerce and services, namely hypermarkets, hotel and restaurant.
If you are looking for a place where you can relax, be close to the beach, 20 km from the Capital, and still have all the amenities next to you, Aroeira is the ideal place.
Let yourself be dazzled!
Detached house T4 new, in plant, inserted in a plot of 1250m2, with useful area of 144m2, gross area of 160m2 and land area with 1250m2.
Composed of:
Entrance hall with 8m2;
Dining room with 12m2;
Openspace living room with 19m2;
Kitchen of 12m2 with lacquered furniture in white, silestone top, equipped with oven, plate, bell, dishwasher, washing machine, combined and microwave;
Hall of 11m2, with wardrobes;
Social toilet of 3m2;
Suite of 13m2, with wc of 3m2 and closet of 3m2;
Suite of 13m2, with wc of 3m2 and closet of 3m2;
Suite of 14m2, with wc of 5m2, closet of 5m2 and winter garden;
Laundry with 7m2;
Porch of 61m2.
Swimming pool of 31m2
Garage with 26m2.
Parking for 2 cars.
General equipment:
Central vacuum, electric blinds, automatic gates, video intercom, solar panels, alarm, air conditioning, armored door and barbecue.
Aroeira is located in the parish of Charneca da Caparica, and is known to be inserted in a vast pine forest - The Aroeira Pine Forest.
To the west of this locality, are the beaches of Fonte da Telha and Costa da Caparica, known for their quality and tourist demand.
This locality, since the 70’s, which has become more developed, with more new construction, green spaces, there are more and more renowned urbanizations that are very sought after to live.
Aroeira, being a quiet and pleasant place, is still close to commerce and services, namely hypermarkets, hotel and restaurant.
If you are looking for a place where you can relax, be close to the beach, 20 km from the Capital, and still have all the amenities next to you, Aroeira is the ideal place.
Let yourself be dazzled!
T4 détaché de plain-pied neuf, en plan, inséré dans un terrain de 1250m2, avec une surface de 144m2, une surface brute de 160m2 et un terrain de 1250m2.
Composé pair:
Hall d’entrée avec 8m2;
Salle à manger avec 12m2;
Salon ouvert of 19m2;
Cuisine de 12m2 avec mobilier laqué blanc, plateau en silestone, équipée d’un four, plaque de cuisson, hotte, lave-vaisselle, lave-linge, réfrigérateur et micro-ondes;
Hall of 11m2, avec placards;
Wc of 3m2;
Suite of 13m2, avec salle de bain of 3m2 et placard of 3m2;
Suite of 13m2, avec salle de bain of 3m2 et placard of 3m2;
Suite of 14m2, avec salle de bain of 5m2, placard of 5m2 et jardin d’hiver;
Buanderie avec 7m2;
Porche of 61m2.
31m2 piscine
Garage avec 26m2.
Parking pour 2 voitures.
Général equipement:
Central aspirateur, volets électriques, portails automatiques, interphone vidéo, panneaux solaires, alarm, climatisation, porte blindée et barbecue.
Aroeira est située dans la paroisse de Charneca da Caparica, et est connue pour être insérée dans une vaste forêt de pins - O Pinhal da Aroeira.
À l’ouest de cette ville, il y a les plages de Fonte da Telha et Costa da Caparica, réputées pour leur qualité et leur demande touristique.
Cette localité, depuis les années 70, qui s’est de plus en plus développée, avec de plus en plus de nouvelles constructions, d’espaces verts, avec des urbanisations de plus en plus réputées et très recherchées pour vivre.
Aroeira, étant un endroit paisible et agréable, est toujours proche des commerces et des services, à savoir les hypermarchés, l’hôtellerie et la restauration.
Si vous cherchez un endroit où vous pourrez vous détendre, être proche de la plage, à 20 km de la capitale, et avoir toujours toutes les commodités à côté de vous, Aroeira est l’endroit idéal.
Laissez-vous éblouir!
Contact
Semi-Detached House 4 Bedrooms Triplex
Funchalinho, Caparica e Trafaria, Almada, Distrito de Setúbal
New · 205m²
buy
675.000 €
Discover the semi-detached house of your dreams, located in a quiet and easily accessible area.
With a floor area of 205m² and a gross area of 255m², this house under construction offers a modern and functional space.
On the ground floor, you enjoy an open-space living room with a fully equipped kitchen, totalling 53m² and a 21m² balcony for outdoor leisure time.
The rooms are spacious and bright, including a suite with a closet and a private balcony.
The basement is a true refuge, with a 59m² lounge, additional bedroom and storage room.
The spacious 59m² garage and the swimming pool complete this magnificent property.
Equipped with double glazing, air conditioning, central vacuum, electric shutters, automatic gates, video intercom, solar panels and armoured door, this villa guarantees comfort and security.
Don’t miss the opportunity to live in a space where modernity and tranquillity meet!
Elevated to city on December 9, 2004, Costa da Caparica is known for its beautiful beaches, with a very pleasant pedestrian area, with plenty of restaurants, where you just have to leave the beach, walk a few meters and have your meals quietly, or just have a drink, enjoying the sea view.
Since the beaches are one of the biggest attractions of Costa da Caparica, it doesn’t stop here. We also have the Chibata Lighthouse, or the Convent of the Capuchos, built in 1558, located in the Protected Landscape of the Fossil Cliff of Costa da Caparica, a monument where you can enjoy not only the view of Costa da Caparica, but also Lisbon, Estoril and Cascais.
Costa da Caparica has a historic area, with plenty of local commerce.
In this city, you can be within 20 minutes of the capital.
Don’t miss the opportunity and let yourself be dazzled by the magnificent city!
With a floor area of 205m² and a gross area of 255m², this house under construction offers a modern and functional space.
On the ground floor, you enjoy an open-space living room with a fully equipped kitchen, totalling 53m² and a 21m² balcony for outdoor leisure time.
The rooms are spacious and bright, including a suite with a closet and a private balcony.
The basement is a true refuge, with a 59m² lounge, additional bedroom and storage room.
The spacious 59m² garage and the swimming pool complete this magnificent property.
Equipped with double glazing, air conditioning, central vacuum, electric shutters, automatic gates, video intercom, solar panels and armoured door, this villa guarantees comfort and security.
Don’t miss the opportunity to live in a space where modernity and tranquillity meet!
Elevated to city on December 9, 2004, Costa da Caparica is known for its beautiful beaches, with a very pleasant pedestrian area, with plenty of restaurants, where you just have to leave the beach, walk a few meters and have your meals quietly, or just have a drink, enjoying the sea view.
Since the beaches are one of the biggest attractions of Costa da Caparica, it doesn’t stop here. We also have the Chibata Lighthouse, or the Convent of the Capuchos, built in 1558, located in the Protected Landscape of the Fossil Cliff of Costa da Caparica, a monument where you can enjoy not only the view of Costa da Caparica, but also Lisbon, Estoril and Cascais.
Costa da Caparica has a historic area, with plenty of local commerce.
In this city, you can be within 20 minutes of the capital.
Don’t miss the opportunity and let yourself be dazzled by the magnificent city!
Contact
House 4 Bedrooms Duplex
Charneca de Caparica e Sobreda, Almada, Distrito de Setúbal
New · 178m²
With Garage
buy
430.000 €
FAÇA CONNOSCO O MELHOR NEGÓCIO
O Imóvel é constituído por 2 pisos e uma garagem box.
O primeiro piso dispõe de uma sala e cozinha em open space, 1 quarto que poderá também ser usado como escritório e uma casa de banho social de apoio completo com base de duche. A cozinha fica totalmente equipada com eletrodomésticos de qualidade da marca AEG ou similar tais como: micro-ondas, forno, frigorífico, maquina de lavar roupa, máquina de lavar loiça, exaustor e placa.
No segundo piso encontramos uma suíte com roupeiro e varanda, cuja casa de banho é constituída por base de duche e sanita com chuveiro higiénico; 2 quartos com roupeiro e uma casa de banho de apoio aos quartos.
A moradia dispõe também de:
Pré instalação de ar condicionado;
Aspiração central;
Painéis solares da marca Baxi Roca ou similar;
Porta blindada da marca Portrisa ou similar;
Caixilharia em PVC com vidros duplos;
Estores elétricos;
Loiças suspensas.
Existe ainda a possibilidade de colocação de piscina e/ou jardim no tardoz do imóvel.
Esta propriedade encontra-se perto de praias, a 5 minutos do Almada Forum, a 2 minutos das piscinas da Sobreda e do seu parque temático, a 5 minutos do hospital Garcia de Orta e perto da saída para a A33 e da Ponte 25 de abril.
Tratamos do seu processo de crédito, sem burocracias apresentando as melhores soluções para cada cliente.
Intermediário de crédito certificado pelo Banco de Portugal com o nº 0001802.
Ajudamos com todo o processo! Entre em contacto connosco ou deixe-nos os seus dados e entraremos em contacto assim que possível!
CP94698LR
O Imóvel é constituído por 2 pisos e uma garagem box.
O primeiro piso dispõe de uma sala e cozinha em open space, 1 quarto que poderá também ser usado como escritório e uma casa de banho social de apoio completo com base de duche. A cozinha fica totalmente equipada com eletrodomésticos de qualidade da marca AEG ou similar tais como: micro-ondas, forno, frigorífico, maquina de lavar roupa, máquina de lavar loiça, exaustor e placa.
No segundo piso encontramos uma suíte com roupeiro e varanda, cuja casa de banho é constituída por base de duche e sanita com chuveiro higiénico; 2 quartos com roupeiro e uma casa de banho de apoio aos quartos.
A moradia dispõe também de:
Pré instalação de ar condicionado;
Aspiração central;
Painéis solares da marca Baxi Roca ou similar;
Porta blindada da marca Portrisa ou similar;
Caixilharia em PVC com vidros duplos;
Estores elétricos;
Loiças suspensas.
Existe ainda a possibilidade de colocação de piscina e/ou jardim no tardoz do imóvel.
Esta propriedade encontra-se perto de praias, a 5 minutos do Almada Forum, a 2 minutos das piscinas da Sobreda e do seu parque temático, a 5 minutos do hospital Garcia de Orta e perto da saída para a A33 e da Ponte 25 de abril.
Tratamos do seu processo de crédito, sem burocracias apresentando as melhores soluções para cada cliente.
Intermediário de crédito certificado pelo Banco de Portugal com o nº 0001802.
Ajudamos com todo o processo! Entre em contacto connosco ou deixe-nos os seus dados e entraremos em contacto assim que possível!
CP94698LR
Contact
Detached House 4 Bedrooms Duplex
Aroeira, Charneca de Caparica e Sobreda, Almada, Distrito de Setúbal
New · 140m²
buy
695.000 €
Located in Aroeira, we present you this fantastic 4 bedroom detached villa with swimming pool and garage of 18m2 for one car.
With a floor area of 140m2, gross area of 175m2 and a plot of land of 310m2.
The ground floor consists of:
-Entrance hall of 4m2;
-Living room of 33m2 with fireplace and view of the pool;
-Kitchen of 14m2 with white furniture and silestone top;
Equipped with oven, induction hob, extractor fan, fridge freezer, dishwasher and microwave
-Full social bathroom of 4m2 with window;
-Room of 13m2.
The ground floor consists of:
- Hall of 4m2 bedrooms;
-Bathroom of 7m2 complete with window;
-Bedroom of 14m2 with balcony and sliding wardrobe;
-Bedroom of 13m2 with balcony and sliding wardrobe;
-Suite of 24m2 with balcony and sliding wardrobe
-En-suite bathroom with 6m2 and window.
The villa is also equipped with air conditioning, alarm, central vacuum, video intercom, double glazing, solar panels, barbecue, automatic gates and a chlorine pool.
**The photos shown are merely indicative of the type of finishes of the builder**
Aroeira is located in the parish of Charneca da Caparica, and is known for being inserted in a vast pine forest - O Pinhal da Aroeira.
To the west of this locality, there are the beaches of Fonte da Telha and Costa da Caparica, known for their quality and tourist demand.
This locality, since the 70s, has been getting more developed, with more new construction, green spaces, there are more and more renowned urbanisations that are very sought after to live in.
Aroeira, being a quiet and pleasant place, is still close to commerce and services, namely hypermarkets, hotels and restaurants.
If you are looking for a place where you can relax, be close to the beach, 20 km from the Capital, and still have all the amenities close to you, Aroeira is the ideal place.
Let yourself be dazzled by this locality.
Book your visit now!
With a floor area of 140m2, gross area of 175m2 and a plot of land of 310m2.
The ground floor consists of:
-Entrance hall of 4m2;
-Living room of 33m2 with fireplace and view of the pool;
-Kitchen of 14m2 with white furniture and silestone top;
Equipped with oven, induction hob, extractor fan, fridge freezer, dishwasher and microwave
-Full social bathroom of 4m2 with window;
-Room of 13m2.
The ground floor consists of:
- Hall of 4m2 bedrooms;
-Bathroom of 7m2 complete with window;
-Bedroom of 14m2 with balcony and sliding wardrobe;
-Bedroom of 13m2 with balcony and sliding wardrobe;
-Suite of 24m2 with balcony and sliding wardrobe
-En-suite bathroom with 6m2 and window.
The villa is also equipped with air conditioning, alarm, central vacuum, video intercom, double glazing, solar panels, barbecue, automatic gates and a chlorine pool.
**The photos shown are merely indicative of the type of finishes of the builder**
Aroeira is located in the parish of Charneca da Caparica, and is known for being inserted in a vast pine forest - O Pinhal da Aroeira.
To the west of this locality, there are the beaches of Fonte da Telha and Costa da Caparica, known for their quality and tourist demand.
This locality, since the 70s, has been getting more developed, with more new construction, green spaces, there are more and more renowned urbanisations that are very sought after to live in.
Aroeira, being a quiet and pleasant place, is still close to commerce and services, namely hypermarkets, hotels and restaurants.
If you are looking for a place where you can relax, be close to the beach, 20 km from the Capital, and still have all the amenities close to you, Aroeira is the ideal place.
Let yourself be dazzled by this locality.
Book your visit now!
Contact
Detached House 4 Bedrooms Duplex
Quinta da Alembrança de Cima, Laranjeiro e Feijó, Almada, Distrito de Setúbal
New · 145m²
buy
595.000 €
New 4 bedroom detached house, with 2 floors, with a floor area of 145m2, gross area of 177m2 and land area of 311m2.
Composed in RC by:
-Entrance hall of 16m2, with double height ceiling;
-Living room of 27m2, overlooking the garden;
-Kitchen of 17m2, equipped with oven, hob, hood, dishwasher, fridge freezer and microwave;
-Bedroom with 13m2;
-Social bathroom of 3m2, with shower base.
Composed on the 1st floor by:
-Room with 13m2, with balcony;
-Bedroom with 14m2;
-Suite of 21m2, with closet and bathroom of 4m2;
-Social toilet of 5m2;
-Garage with 21m2, with laundry.
Equipped with pre-installation of air conditioning, double glazing, underfloor heating in the bathroom, central vacuum, electric shutters, video intercom, solar panels, armoured door and barbecue.
Sun exposure: WEST-EAST.
Next to accessibility.
Composed in RC by:
-Entrance hall of 16m2, with double height ceiling;
-Living room of 27m2, overlooking the garden;
-Kitchen of 17m2, equipped with oven, hob, hood, dishwasher, fridge freezer and microwave;
-Bedroom with 13m2;
-Social bathroom of 3m2, with shower base.
Composed on the 1st floor by:
-Room with 13m2, with balcony;
-Bedroom with 14m2;
-Suite of 21m2, with closet and bathroom of 4m2;
-Social toilet of 5m2;
-Garage with 21m2, with laundry.
Equipped with pre-installation of air conditioning, double glazing, underfloor heating in the bathroom, central vacuum, electric shutters, video intercom, solar panels, armoured door and barbecue.
Sun exposure: WEST-EAST.
Next to accessibility.
Contact
Semi-Detached House 4 Bedrooms Duplex
Sobreda, Charneca de Caparica e Sobreda, Almada, Distrito de Setúbal
New · 166m²
With Garage
buy
425.000 €
4 bedroom semi-detached villa, with garage and pool, located in an area of excellence - Sobreda.
It has a construction area of 166m2, inserted in a plot of 202m2.
Dependent gross area (balcony/terrace) - 32m2.
House with 2 floors, composed of:
Floor 0
- Entrance hall and interior stairs to access the 1st floor;
- Social area consisting of dining and living room with 26m2;
- Kitchen supported by pantry, with an area of 13m2;
- Office with 12m2;
- Sanitary installation with 2m2;
- Storage 4m2.
Floor 1
- Distribution hall;
- Suite with closet, private sanitary installation and access to balcony overlooking the garden, with 14m2;
- Suite with private sanitary installation, with built-in closet of 13m2;
- Suite with built-in closet and private sanitary installation, of generous areas with 16m2.
With regard to the finishes the villa has:
- Pre-installation of air conditioning system in all room divisions;
- Installation of solar panel with thermosiphon included of 300L;
- Garage floors and sanitary facilities in Ceramic / Porcelain;
- The floors of dry areas / kitchen in vinyl flooring;
- Aluminum frames with thermal break;
- Double glazing;
- Electric blinds.
Outside: storage area, swimming pool, garage, and barbecue.
10 minutes from the accesses that connect this area of the city to the Portuguese Capital by Car, and at the same time away from two Fertagus train stations (Pragal and Corroios).
Inserted near green areas of recreation, sport and leisure, which provide harmony and serenity.
A few minutes from schools, health services and shopping areas.
This villa is only 12minutes away from the beautiful beaches of Costa da Caparica.
It has a construction area of 166m2, inserted in a plot of 202m2.
Dependent gross area (balcony/terrace) - 32m2.
House with 2 floors, composed of:
Floor 0
- Entrance hall and interior stairs to access the 1st floor;
- Social area consisting of dining and living room with 26m2;
- Kitchen supported by pantry, with an area of 13m2;
- Office with 12m2;
- Sanitary installation with 2m2;
- Storage 4m2.
Floor 1
- Distribution hall;
- Suite with closet, private sanitary installation and access to balcony overlooking the garden, with 14m2;
- Suite with private sanitary installation, with built-in closet of 13m2;
- Suite with built-in closet and private sanitary installation, of generous areas with 16m2.
With regard to the finishes the villa has:
- Pre-installation of air conditioning system in all room divisions;
- Installation of solar panel with thermosiphon included of 300L;
- Garage floors and sanitary facilities in Ceramic / Porcelain;
- The floors of dry areas / kitchen in vinyl flooring;
- Aluminum frames with thermal break;
- Double glazing;
- Electric blinds.
Outside: storage area, swimming pool, garage, and barbecue.
10 minutes from the accesses that connect this area of the city to the Portuguese Capital by Car, and at the same time away from two Fertagus train stations (Pragal and Corroios).
Inserted near green areas of recreation, sport and leisure, which provide harmony and serenity.
A few minutes from schools, health services and shopping areas.
This villa is only 12minutes away from the beautiful beaches of Costa da Caparica.
Contact
House 4 Bedrooms Triplex
Caparica e Trafaria, Almada, Distrito de Setúbal
New · 175m²
With Garage
buy
695.000 €
A comfortable villa of gaveto, large, has 195m2 of living area, with panoramic views over the valley of Pêra and 5 minutes from the beaches of Costa da Caparica.
Beginning of construction in 2023, has 2 floors, plus the car-port, which makes it an exclusive property for those looking for a family home, with the right comfort, in a quiet place and close to everything.
Located in Almada, with quick access to the A33 and A2 motorways and the A38 with direct access to the Costa da Caparica.
In the surroundings it has several places of commerce, including pharmacies, medical clinics, banks, restaurants.
The reputed Capuchin golf course is a 2-minute drive away.
The property is 20 minutes from Lisbon Airport and 15 minutes from the centre of the large metropolis.
With a typology V3 + 1, with an interior useful area of 179m2 that is distributed on two floors, with even more lower floor.
High quality materials with coating and acoustic term insulation are the bet of the promoters, in order to provide above average comfort.
The entire ground floor area, where the kitchen and living rooms are located, are quite large, sophisticated and with a fantastic light entrance, which encourages lunch or dinner with friends and family.
The 3 + 1 suites are all large, with cabinets for the comfort of their inhabitants and with a layout design, properly thought out so that circulation becomes intuitive.
It has a panoramic terrace, easy to maintain, where it is possible to design several environments:
The villa is prepared to receive family and friends, in an environment of tranquility, joy, fun and intimate, in a private and particularly UNIQUE way...
Illustrative images
Beginning of construction in 2023, has 2 floors, plus the car-port, which makes it an exclusive property for those looking for a family home, with the right comfort, in a quiet place and close to everything.
Located in Almada, with quick access to the A33 and A2 motorways and the A38 with direct access to the Costa da Caparica.
In the surroundings it has several places of commerce, including pharmacies, medical clinics, banks, restaurants.
The reputed Capuchin golf course is a 2-minute drive away.
The property is 20 minutes from Lisbon Airport and 15 minutes from the centre of the large metropolis.
With a typology V3 + 1, with an interior useful area of 179m2 that is distributed on two floors, with even more lower floor.
High quality materials with coating and acoustic term insulation are the bet of the promoters, in order to provide above average comfort.
The entire ground floor area, where the kitchen and living rooms are located, are quite large, sophisticated and with a fantastic light entrance, which encourages lunch or dinner with friends and family.
The 3 + 1 suites are all large, with cabinets for the comfort of their inhabitants and with a layout design, properly thought out so that circulation becomes intuitive.
It has a panoramic terrace, easy to maintain, where it is possible to design several environments:
The villa is prepared to receive family and friends, in an environment of tranquility, joy, fun and intimate, in a private and particularly UNIQUE way...
Illustrative images
Contact
House 4 Bedrooms Triplex
Charneca de Caparica e Sobreda, Almada, Distrito de Setúbal
New · 162m²
With Garage
buy
575.000 €
Villa with 184m² of area* and a plot of 307m², located in Charneca da Caparica, a few minutes from the beach! With excellent access, this property is perfect for those looking for tranquillity without giving up proximity to the coast.
Property Features:
Large and Comfortable Space: With a generous 184m², the house includes 2 suites and 2 bedrooms* of very large areas, providing maximum comfort and privacy for the whole family.
State-of-the-art Technology: Equipped with ducted air conditioning, similar to the best hotels, it ensures the perfect climate in any season.
Sustainability: Take advantage of the energy efficiency of solar panels* that not only help reduce your energy bill but also contribute to a more sustainable lifestyle.
Additional Comfort: With central vacuum, keeping your home clean and allergen-free becomes a simple and practical task.
Modernity and Quality: The villa will be finished at the end of 2025, offering the opportunity to customise the space to your taste and preferences.
Prime location
Live just a few steps from the sea, with the ease of having all the necessary amenities around you. Good access ensures that you are close to all local attractions, from schools to shopping centres.
Don’t miss the opportunity to purchase this unique property in Charneca da Caparica! Contact us now and schedule your visit!
Property Features:
Large and Comfortable Space: With a generous 184m², the house includes 2 suites and 2 bedrooms* of very large areas, providing maximum comfort and privacy for the whole family.
State-of-the-art Technology: Equipped with ducted air conditioning, similar to the best hotels, it ensures the perfect climate in any season.
Sustainability: Take advantage of the energy efficiency of solar panels* that not only help reduce your energy bill but also contribute to a more sustainable lifestyle.
Additional Comfort: With central vacuum, keeping your home clean and allergen-free becomes a simple and practical task.
Modernity and Quality: The villa will be finished at the end of 2025, offering the opportunity to customise the space to your taste and preferences.
Prime location
Live just a few steps from the sea, with the ease of having all the necessary amenities around you. Good access ensures that you are close to all local attractions, from schools to shopping centres.
Don’t miss the opportunity to purchase this unique property in Charneca da Caparica! Contact us now and schedule your visit!
Contact
House 4 Bedrooms Triplex
Caparica e Trafaria, Almada, Distrito de Setúbal
New · 175m²
With Garage
buy
660.000 €
A comfortable villa, large, has 195m2 of living area, with panoramic views over the valley of Pêra and 5 minutes from the beaches of Costa da Caparica.
Beginning of construction in 2023, has 2 floors, plus the car-port, which makes it an exclusive property for those looking for a family home, with the right comfort, in a quiet place and close to everything.
Located in Almada, with quick access to the A33 and A2 motorways and the A38 with direct access to the Costa da Caparica.
In the surroundings it has several places of commerce, including pharmacies, medical clinics, banks, restaurants.
The reputed Capuchin golf course is a 2-minute drive away.
The property is 20 minutes from Lisbon Airport and 15 minutes from the centre of the large metropolis.
With a typology V3 + 1, with an interior useful area of 179m2 that is distributed on two floors, with even more lower floor.
High quality materials with coating and acoustic term insulation are the bet of the promoters, in order to provide above average comfort.
The entire ground floor area, where the kitchen and living rooms are located, are quite large, sophisticated and with a fantastic light entrance, which encourages lunch or dinner with friends and family.
The 3 + 1 suites are all large, with cabinets for the comfort of their inhabitants and with a layout design, properly thought out so that circulation becomes intuitive.
It has a panoramic terrace, easy to maintain, where it is possible to design several environments:
The villa is prepared to receive family and friends, in an environment of tranquility, joy, fun and intimate, in a private and particularly UNIQUE way...
Illustrative images
Beginning of construction in 2023, has 2 floors, plus the car-port, which makes it an exclusive property for those looking for a family home, with the right comfort, in a quiet place and close to everything.
Located in Almada, with quick access to the A33 and A2 motorways and the A38 with direct access to the Costa da Caparica.
In the surroundings it has several places of commerce, including pharmacies, medical clinics, banks, restaurants.
The reputed Capuchin golf course is a 2-minute drive away.
The property is 20 minutes from Lisbon Airport and 15 minutes from the centre of the large metropolis.
With a typology V3 + 1, with an interior useful area of 179m2 that is distributed on two floors, with even more lower floor.
High quality materials with coating and acoustic term insulation are the bet of the promoters, in order to provide above average comfort.
The entire ground floor area, where the kitchen and living rooms are located, are quite large, sophisticated and with a fantastic light entrance, which encourages lunch or dinner with friends and family.
The 3 + 1 suites are all large, with cabinets for the comfort of their inhabitants and with a layout design, properly thought out so that circulation becomes intuitive.
It has a panoramic terrace, easy to maintain, where it is possible to design several environments:
The villa is prepared to receive family and friends, in an environment of tranquility, joy, fun and intimate, in a private and particularly UNIQUE way...
Illustrative images
Contact
House 4 Bedrooms Triplex
Caparica e Trafaria, Almada, Distrito de Setúbal
New · 175m²
With Garage
buy
660.000 €
A comfortable villa, large, has 195m2 of living area, with panoramic views over the valley of Pêra and 5 minutes from the beaches of Costa da Caparica.
Beginning of construction in 2023, has 2 floors, plus the car-port, which makes it an exclusive property for those looking for a family home, with the right comfort, in a quiet place and close to everything.
Located in Almada, with quick access to the A33 and A2 motorways and the A38 with direct access to the Costa da Caparica.
In the surroundings it has several places of commerce, including pharmacies, medical clinics, banks, restaurants.
The reputed Capuchin golf course is a 2-minute drive away.
The property is 20 minutes from Lisbon Airport and 15 minutes from the centre of the large metropolis.
With a typology V3 + 1, with an interior useful area of 179m2 that is distributed on two floors, with even more lower floor.
High quality materials with coating and acoustic term insulation are the bet of the promoters, in order to provide above average comfort.
The entire ground floor area, where the kitchen and living rooms are located, are quite large, sophisticated and with a fantastic light entrance, which encourages lunch or dinner with friends and family.
The 3 + 1 suites are all large, with cabinets for the comfort of their inhabitants and with a layout design, properly thought out so that circulation becomes intuitive.
It has a panoramic terrace, easy to maintain, where it is possible to design several environments:
The villa is prepared to receive family and friends, in an environment of tranquility, joy, fun and intimate, in a private and particularly UNIQUE way...
Illustrative images
Beginning of construction in 2023, has 2 floors, plus the car-port, which makes it an exclusive property for those looking for a family home, with the right comfort, in a quiet place and close to everything.
Located in Almada, with quick access to the A33 and A2 motorways and the A38 with direct access to the Costa da Caparica.
In the surroundings it has several places of commerce, including pharmacies, medical clinics, banks, restaurants.
The reputed Capuchin golf course is a 2-minute drive away.
The property is 20 minutes from Lisbon Airport and 15 minutes from the centre of the large metropolis.
With a typology V3 + 1, with an interior useful area of 179m2 that is distributed on two floors, with even more lower floor.
High quality materials with coating and acoustic term insulation are the bet of the promoters, in order to provide above average comfort.
The entire ground floor area, where the kitchen and living rooms are located, are quite large, sophisticated and with a fantastic light entrance, which encourages lunch or dinner with friends and family.
The 3 + 1 suites are all large, with cabinets for the comfort of their inhabitants and with a layout design, properly thought out so that circulation becomes intuitive.
It has a panoramic terrace, easy to maintain, where it is possible to design several environments:
The villa is prepared to receive family and friends, in an environment of tranquility, joy, fun and intimate, in a private and particularly UNIQUE way...
Illustrative images
Contact
Semi-Detached House 4 Bedrooms +1
Alto do Índio, Charneca de Caparica e Sobreda, Almada, Distrito de Setúbal
New · 185m²
With Garage
buy
750.000 €
Excellent Semi-detached House V4 + 1 with swimming pool, in very final phase of construction, located in Sobreda, in Almada.
With finishes and equipment of excellent quality, this Villa is inserted in an area of great demand, by the great proximity to the accesses and transport to Lisbon and the magnificent beaches of Costa de Caparica.
Features:
- Saltwater pool
- Fully equipped kitchen
- Led lighting throughout the House
- Large wardrobes
- Suite on the 1st floor with access to terrace and private bathroom
- Electric vehicle charger installed in the garage
- Home automation system (alarm, surveillance cameras, control of gate motors, possibility of blind control, air conditioning, lighting, etc.)
- Central vacuum
- Vulcano automatic water heating system (no heater or boiler required)
- Barbecue and swimming pool in the back patio
- High quality thermal and acoustic insulation, REHAU class A+ frames
- Waterproofing of terraces and balconies with 4 complementary technical solutions
- Large terrace at the level of the 1st floor and on the roof of the villa, with stunning views, to the Arrábida mountain range and to Cristo Rei
- Large attic coverage for multipurpose space
Note: The floor plans will be available on request.
Do not miss this excellent opportunity and request more information!
With finishes and equipment of excellent quality, this Villa is inserted in an area of great demand, by the great proximity to the accesses and transport to Lisbon and the magnificent beaches of Costa de Caparica.
Features:
- Saltwater pool
- Fully equipped kitchen
- Led lighting throughout the House
- Large wardrobes
- Suite on the 1st floor with access to terrace and private bathroom
- Electric vehicle charger installed in the garage
- Home automation system (alarm, surveillance cameras, control of gate motors, possibility of blind control, air conditioning, lighting, etc.)
- Central vacuum
- Vulcano automatic water heating system (no heater or boiler required)
- Barbecue and swimming pool in the back patio
- High quality thermal and acoustic insulation, REHAU class A+ frames
- Waterproofing of terraces and balconies with 4 complementary technical solutions
- Large terrace at the level of the 1st floor and on the roof of the villa, with stunning views, to the Arrábida mountain range and to Cristo Rei
- Large attic coverage for multipurpose space
Note: The floor plans will be available on request.
Do not miss this excellent opportunity and request more information!
Contact
Semi-Detached House 4 Bedrooms +1
Alto do Índio, Charneca de Caparica e Sobreda, Almada, Distrito de Setúbal
New · 154m²
buy
750.000 €
Semi-detached house T4+1, contemporary architecture with garage and salt pool - Alto do Índio
It has a gross area of 160m2, land area of 270m2 and floor area of 154m2.
House with 3 floors comprising:
R/C:
- Entrance hall 4m2, floating vinyl floor and wardrobe with opening doors;
- Living room 30m2, floating vinyl floor and open space to the kitchen;
- Kitchen 13m2, white furniture equipped with oven, hob, extractor fan, hood, American fridge freezer, microwave and dishwasher, and washing machine;
- Social bathroom with 4m2;
-Room of 10m2, floating vinyl floor.
1st floor:
- Circulation area of 10m2;
- Suite of 13m2, floating vinyl floor, WC of 4m2, wardrobe with opening doors, closet of 4m2, balcony of 26m2;
- Bedroom of 12m2, floating vinyl floor, wardrobe with opening doors, balcony of 26m2;
- Bedroom of 13m2, floating vinyl floor, wardrobe with opening doors, balcony of 11m2.
- WC of 4m2
2nd floor:
- Room of 19m2, floating vinyl floor;
- 26m2 terrace, rubber floor and privileged view of Cristo Rei.
Garage with 16m2, with car charger, AC5 floating vinyl flooring.
Equipped with air conditioning, alarm, central vacuum, video intercom, armored door, double glazing, solar panels, electric shutters, home automation, automatic gates and white wood, lighting for wardrobes, cabinets and crown molding, volcanic heating system (300 lt)
Outdoor space with garden and 18m2 saltwater swimming pool, barbecue and surveillance cameras
Close to shops, pharmacy, schools, gardens and public transport
Sun exposure: South front, and North rear
Located 15 minutes from Lisbon, 10 minutes from the beaches and 1 minute by public transport
It has a gross area of 160m2, land area of 270m2 and floor area of 154m2.
House with 3 floors comprising:
R/C:
- Entrance hall 4m2, floating vinyl floor and wardrobe with opening doors;
- Living room 30m2, floating vinyl floor and open space to the kitchen;
- Kitchen 13m2, white furniture equipped with oven, hob, extractor fan, hood, American fridge freezer, microwave and dishwasher, and washing machine;
- Social bathroom with 4m2;
-Room of 10m2, floating vinyl floor.
1st floor:
- Circulation area of 10m2;
- Suite of 13m2, floating vinyl floor, WC of 4m2, wardrobe with opening doors, closet of 4m2, balcony of 26m2;
- Bedroom of 12m2, floating vinyl floor, wardrobe with opening doors, balcony of 26m2;
- Bedroom of 13m2, floating vinyl floor, wardrobe with opening doors, balcony of 11m2.
- WC of 4m2
2nd floor:
- Room of 19m2, floating vinyl floor;
- 26m2 terrace, rubber floor and privileged view of Cristo Rei.
Garage with 16m2, with car charger, AC5 floating vinyl flooring.
Equipped with air conditioning, alarm, central vacuum, video intercom, armored door, double glazing, solar panels, electric shutters, home automation, automatic gates and white wood, lighting for wardrobes, cabinets and crown molding, volcanic heating system (300 lt)
Outdoor space with garden and 18m2 saltwater swimming pool, barbecue and surveillance cameras
Close to shops, pharmacy, schools, gardens and public transport
Sun exposure: South front, and North rear
Located 15 minutes from Lisbon, 10 minutes from the beaches and 1 minute by public transport
Contact
House 4 Bedrooms Duplex
Charneca de Caparica e Sobreda, Almada, Distrito de Setúbal
New · 166m²
With Garage
buy
425.000 €
Venha conhecer esta moradia T4 em projeto de construção com possibilidade de escolha de acabamentos.
Piso 0
- Hall de entrada e escadas interiores de acesso ao piso 1;
- Zona social composta por sala de jantar e estar com26,32 m2;
- Cozinha apoiada por despensa, com uma área de 12,77 m2;
- Escritório com 11,89 m2;
- Instalação sanitária com 1,91 m2.
Piso 1
- Hall de distribuição
- Quarto suíte com closet, instalação sanitária privativa e acesso a varanda, com14,63 m2;
- Quarto suíte com instalação sanitária privativa, com armário embutido de 13,23 m2;
- Quarto suíte com armário embutido e instalação sanitária privativa, de áreas generosas com 16,54 m2;
No que diz respeito aos acabamentos a moradia possui:
- Pré-instalação de sistema de ar condicionado em todas as divisões assoalhadas;
- Instalação de painel solar com termossifão incluído de 300L;
- Pavimentos da garagem e instalações sanitárias em Cerâmico / Porcelânico;
- Os pavimentos de zonas secas / cozinha em pavimento vinílico;
- Caixilharia em alumínio com rutura térmica;
- Vidros duplos;
- Estores elétricos;
- No exterior: zona de arrumos, piscina, garagem e churrasqueira.
A 10 minutos dos acessos que ligam esta zona da cidade à Capital portuguesa de Carro, e ao mesmo tempo de distância de duas estações ferroviárias Fertagus (Pragal e Corroios)
Inseridos perto de zonas verdes de recreação, desporto e lazer, proporcionam harmonia e serenidade, necessárias a quem vive o ritmo acelerado do dia-a-dia.
A poucos minutos de escolas, serviços de saúde e superfícies comerciais, nomeadamente o Almada Forum e o Hospital Garcia de Orta.
Se aprecia as belas praias da Costa da Caparica, então saiba que esta moradia encontra-se a apenas 12minutos de distância.
Marque já a sua visita!
IMDL_1092
Piso 0
- Hall de entrada e escadas interiores de acesso ao piso 1;
- Zona social composta por sala de jantar e estar com26,32 m2;
- Cozinha apoiada por despensa, com uma área de 12,77 m2;
- Escritório com 11,89 m2;
- Instalação sanitária com 1,91 m2.
Piso 1
- Hall de distribuição
- Quarto suíte com closet, instalação sanitária privativa e acesso a varanda, com14,63 m2;
- Quarto suíte com instalação sanitária privativa, com armário embutido de 13,23 m2;
- Quarto suíte com armário embutido e instalação sanitária privativa, de áreas generosas com 16,54 m2;
No que diz respeito aos acabamentos a moradia possui:
- Pré-instalação de sistema de ar condicionado em todas as divisões assoalhadas;
- Instalação de painel solar com termossifão incluído de 300L;
- Pavimentos da garagem e instalações sanitárias em Cerâmico / Porcelânico;
- Os pavimentos de zonas secas / cozinha em pavimento vinílico;
- Caixilharia em alumínio com rutura térmica;
- Vidros duplos;
- Estores elétricos;
- No exterior: zona de arrumos, piscina, garagem e churrasqueira.
A 10 minutos dos acessos que ligam esta zona da cidade à Capital portuguesa de Carro, e ao mesmo tempo de distância de duas estações ferroviárias Fertagus (Pragal e Corroios)
Inseridos perto de zonas verdes de recreação, desporto e lazer, proporcionam harmonia e serenidade, necessárias a quem vive o ritmo acelerado do dia-a-dia.
A poucos minutos de escolas, serviços de saúde e superfícies comerciais, nomeadamente o Almada Forum e o Hospital Garcia de Orta.
Se aprecia as belas praias da Costa da Caparica, então saiba que esta moradia encontra-se a apenas 12minutos de distância.
Marque já a sua visita!
IMDL_1092
Contact
Detached House 4 Bedrooms Duplex
Quintinhas, Charneca de Caparica e Sobreda, Almada, Distrito de Setúbal
New · 160m²
With Garage
buy
585.000 €
Moradia em fase de Construção
Fotografias de exemplo dos acabamentos do construtor
Piso 0:
Cozinha estilo Americano, sala e cozinha com um total de 41,29m2;
Quarto/Escritório,
wc de serviço
Hall de Entrada.
Piso 1:
Suíte com varanda;
2 quarto com varandas;
WC principal;
Exterior:
- Piscina com uma excelente exposição Solar;
- Garagem de 20m2;
- Parqueamento para 2 viaturas;
- Paredes de exterior revestidas a ’capoto’
Equipamentos:
- Resguardos de Vidro nas Bases de Duche,;
- Tetos Falsos;
- Loiças de descarga ao chão;
- Painéis solares com termossifão para aguas domesticas (Vulcano);
- Portões Automatizados;
- Aspiração Central;
- Instalação de ar condicionado na sala e quartos ( SAMSUNG);
- Lareira com Recuperador de Calor;
- Sistema de Vídeo Porteiro;
- Estores térmicos;
- Estores Elétricos;
- Instalação de Alarme;
- Cozinha equipada da (marca TEKA);
- Janelas em PVC com ( Guardian Sun);
- Instalação de aspiração central;
- Portão da garagem automático seccionado.
Excelente localização
Localizada a 2 km do campo de Golf da Herdade da Aroeira e a menos de 4km da magnifica praia da Fonte da Telha e a 05 mints das praias da Costa da Caparica
Bons acessos para Lisboa, apenas a 3minutos da A33, A2, A1
Somos intermediários de credito oficializado pelo Banco de Portugal
Tratamos do crédito à habitação caso seja necessário é um serviço gratuito para a compra do imóvel.
Tem algum imóvel que pretenda vender ou arrendar?
Entregue esse serviço à Maxitrevo, temos as ferramentas necessárias para o (a) ajudar!
A informação prestada, ainda que precisa, não dispensa a sua consulta nem pode ser considerada vinculativa.
marque já a sua visita
Maxitrevo. com.
Fotografias de exemplo dos acabamentos do construtor
Piso 0:
Cozinha estilo Americano, sala e cozinha com um total de 41,29m2;
Quarto/Escritório,
wc de serviço
Hall de Entrada.
Piso 1:
Suíte com varanda;
2 quarto com varandas;
WC principal;
Exterior:
- Piscina com uma excelente exposição Solar;
- Garagem de 20m2;
- Parqueamento para 2 viaturas;
- Paredes de exterior revestidas a ’capoto’
Equipamentos:
- Resguardos de Vidro nas Bases de Duche,;
- Tetos Falsos;
- Loiças de descarga ao chão;
- Painéis solares com termossifão para aguas domesticas (Vulcano);
- Portões Automatizados;
- Aspiração Central;
- Instalação de ar condicionado na sala e quartos ( SAMSUNG);
- Lareira com Recuperador de Calor;
- Sistema de Vídeo Porteiro;
- Estores térmicos;
- Estores Elétricos;
- Instalação de Alarme;
- Cozinha equipada da (marca TEKA);
- Janelas em PVC com ( Guardian Sun);
- Instalação de aspiração central;
- Portão da garagem automático seccionado.
Excelente localização
Localizada a 2 km do campo de Golf da Herdade da Aroeira e a menos de 4km da magnifica praia da Fonte da Telha e a 05 mints das praias da Costa da Caparica
Bons acessos para Lisboa, apenas a 3minutos da A33, A2, A1
Somos intermediários de credito oficializado pelo Banco de Portugal
Tratamos do crédito à habitação caso seja necessário é um serviço gratuito para a compra do imóvel.
Tem algum imóvel que pretenda vender ou arrendar?
Entregue esse serviço à Maxitrevo, temos as ferramentas necessárias para o (a) ajudar!
A informação prestada, ainda que precisa, não dispensa a sua consulta nem pode ser considerada vinculativa.
marque já a sua visita
Maxitrevo. com.
Contact
House 4 Bedrooms +1 Duplex
Caparica e Trafaria, Almada, Distrito de Setúbal
New · 187m²
With Garage
buy
895.000 €
Discover the residence of your dreams, combining tranquility and comfort, just 2 minutes from the beaches of São João da Caparica and 25 minutes from the center of Lisbon.
This stunning villa extends over 3 floors, providing a large and functional space for the whole family.
On the lower floor, you will find a cozy 37m² living room, a spacious 17m² bedroom, a 5m² bathroom and a 12m² storage room.
On the ground floor, a large 52m² kitchen combines a functional, fully equipped kitchen with an island, opening onto a bright living room, with access to the 30m² terrace. This floor also has a 3m² bathroom.
When going up to the first floor, we come across a fabulous suite (bedroom + closet + bathroom) measuring 23.60m², accompanied by a 6m² balcony.
The floor is complemented by two more bedrooms (13.50m² and 12m²), with access to a 10.50m² balcony. A complete bathroom supports these rooms.
It also includes a garage for two cars and storage space, totaling 45m².
Come and see and let yourself fall in love with your future home! Mark your visit!
This stunning villa extends over 3 floors, providing a large and functional space for the whole family.
On the lower floor, you will find a cozy 37m² living room, a spacious 17m² bedroom, a 5m² bathroom and a 12m² storage room.
On the ground floor, a large 52m² kitchen combines a functional, fully equipped kitchen with an island, opening onto a bright living room, with access to the 30m² terrace. This floor also has a 3m² bathroom.
When going up to the first floor, we come across a fabulous suite (bedroom + closet + bathroom) measuring 23.60m², accompanied by a 6m² balcony.
The floor is complemented by two more bedrooms (13.50m² and 12m²), with access to a 10.50m² balcony. A complete bathroom supports these rooms.
It also includes a garage for two cars and storage space, totaling 45m².
Come and see and let yourself fall in love with your future home! Mark your visit!
Contact
House 4 Bedrooms Triplex
Charneca de Caparica e Sobreda, Almada, Distrito de Setúbal
New · 162m²
With Garage
buy
575.000 €
Villa with 184m² of area* and a plot of 307m², located in Charneca da Caparica, a few minutes from the beach! With excellent access, this property is perfect for those looking for tranquillity without giving up proximity to the coast.
Property Features:
Large and Comfortable Space: With a generous 184m², the house includes 2 suites and 2 bedrooms* of very large areas, providing maximum comfort and privacy for the whole family.
State-of-the-art Technology: Equipped with ducted air conditioning, similar to the best hotels, it ensures the perfect climate in any season.
Sustainability: Take advantage of the energy efficiency of solar panels* that not only help reduce your energy bill but also contribute to a more sustainable lifestyle.
Additional Comfort: With central vacuum, keeping your home clean and allergen-free becomes a simple and practical task.
Modernity and Quality: The villa will be finished at the end of 2025, offering the opportunity to customise the space to your taste and preferences.
Prime location
Live just a few steps from the sea, with the ease of having all the necessary amenities around you. Good access ensures that you are close to all local attractions, from schools to shopping centres.
Don’t miss the opportunity to purchase this unique property in Charneca da Caparica! Contact us now and schedule your visit!
Property Features:
Large and Comfortable Space: With a generous 184m², the house includes 2 suites and 2 bedrooms* of very large areas, providing maximum comfort and privacy for the whole family.
State-of-the-art Technology: Equipped with ducted air conditioning, similar to the best hotels, it ensures the perfect climate in any season.
Sustainability: Take advantage of the energy efficiency of solar panels* that not only help reduce your energy bill but also contribute to a more sustainable lifestyle.
Additional Comfort: With central vacuum, keeping your home clean and allergen-free becomes a simple and practical task.
Modernity and Quality: The villa will be finished at the end of 2025, offering the opportunity to customise the space to your taste and preferences.
Prime location
Live just a few steps from the sea, with the ease of having all the necessary amenities around you. Good access ensures that you are close to all local attractions, from schools to shopping centres.
Don’t miss the opportunity to purchase this unique property in Charneca da Caparica! Contact us now and schedule your visit!
Contact
House 4 Bedrooms Triplex
Caparica e Trafaria, Almada, Distrito de Setúbal
New · 175m²
With Garage
buy
695.000 €
A comfortable villa of gaveto, large, has 195m2 of living area, with panoramic views over the valley of Pêra and 5 minutes from the beaches of Costa da Caparica.
Beginning of construction in 2023, has 2 floors, plus the car-port, which makes it an exclusive property for those looking for a family home, with the right comfort, in a quiet place and close to everything.
Located in Almada, with quick access to the A33 and A2 motorways and the A38 with direct access to the Costa da Caparica.
In the surroundings it has several places of commerce, including pharmacies, medical clinics, banks, restaurants.
The reputed Capuchin golf course is a 2-minute drive away.
The property is 20 minutes from Lisbon Airport and 15 minutes from the centre of the large metropolis.
With a typology V3 + 1, with an interior useful area of 179m2 that is distributed on two floors, with even more lower floor.
High quality materials with coating and acoustic term insulation are the bet of the promoters, in order to provide above average comfort.
The entire ground floor area, where the kitchen and living rooms are located, are quite large, sophisticated and with a fantastic light entrance, which encourages lunch or dinner with friends and family.
The 3 + 1 suites are all large, with cabinets for the comfort of their inhabitants and with a layout design, properly thought out so that circulation becomes intuitive.
It has a panoramic terrace, easy to maintain, where it is possible to design several environments:
The villa is prepared to receive family and friends, in an environment of tranquility, joy, fun and intimate, in a private and particularly UNIQUE way...
Illustrative images
Beginning of construction in 2023, has 2 floors, plus the car-port, which makes it an exclusive property for those looking for a family home, with the right comfort, in a quiet place and close to everything.
Located in Almada, with quick access to the A33 and A2 motorways and the A38 with direct access to the Costa da Caparica.
In the surroundings it has several places of commerce, including pharmacies, medical clinics, banks, restaurants.
The reputed Capuchin golf course is a 2-minute drive away.
The property is 20 minutes from Lisbon Airport and 15 minutes from the centre of the large metropolis.
With a typology V3 + 1, with an interior useful area of 179m2 that is distributed on two floors, with even more lower floor.
High quality materials with coating and acoustic term insulation are the bet of the promoters, in order to provide above average comfort.
The entire ground floor area, where the kitchen and living rooms are located, are quite large, sophisticated and with a fantastic light entrance, which encourages lunch or dinner with friends and family.
The 3 + 1 suites are all large, with cabinets for the comfort of their inhabitants and with a layout design, properly thought out so that circulation becomes intuitive.
It has a panoramic terrace, easy to maintain, where it is possible to design several environments:
The villa is prepared to receive family and friends, in an environment of tranquility, joy, fun and intimate, in a private and particularly UNIQUE way...
Illustrative images
Contact
House 4 Bedrooms Duplex
Charneca de Caparica e Sobreda, Almada, Distrito de Setúbal
New · 170m²
With Garage
buy
640.000 €
Localizada em zona muito tranquila!
Moradia t4 em fase final de construção.
Descrição:
R/c:
- Sala com cozinha integrada;
- Cozinha completamente equipada;
- Escritório/ quarto;
- Wc de apoio á zona social;
1º piso:
- Suíte com closet e varanda;
- 2 quartos;
- Wc principal de apoio aos dois quartos;
Exterior:
Piscina;
Jardim;
Churrasqueira;
Parqueamento;
Equipamentos:
- Painéis solares para águas domesticas;
- Lareira com recuperador de calor;
- Piscina com sistema a sal;
- Cozinha totalmente equipada;
- Portões automatizados;
- Estores elétricos;
- Caixilharia em PVC;
- Vidros térmicos;
- Paredes de exterior com blocos térmicos, revestidas a sistema de ’ capoto’
Excelente localização, a 2 minutos da A33
A escassos metros dos Transportes públicos;
Escola Básica;
Colégios;
Piscinas municipais,
Zona comercial,
Praias da Costa da Caparica e Fonte da telha a 5 minutos de carro
Somos intermediários de credito oficializado pelo Banco de Portugal
Tratamos do crédito à habitação caso seja necessário é um serviço gratuito para a compra do imóvel.
Marque já a sua visita.
Maria José
(telefone)
Moradia t4 em fase final de construção.
Descrição:
R/c:
- Sala com cozinha integrada;
- Cozinha completamente equipada;
- Escritório/ quarto;
- Wc de apoio á zona social;
1º piso:
- Suíte com closet e varanda;
- 2 quartos;
- Wc principal de apoio aos dois quartos;
Exterior:
Piscina;
Jardim;
Churrasqueira;
Parqueamento;
Equipamentos:
- Painéis solares para águas domesticas;
- Lareira com recuperador de calor;
- Piscina com sistema a sal;
- Cozinha totalmente equipada;
- Portões automatizados;
- Estores elétricos;
- Caixilharia em PVC;
- Vidros térmicos;
- Paredes de exterior com blocos térmicos, revestidas a sistema de ’ capoto’
Excelente localização, a 2 minutos da A33
A escassos metros dos Transportes públicos;
Escola Básica;
Colégios;
Piscinas municipais,
Zona comercial,
Praias da Costa da Caparica e Fonte da telha a 5 minutos de carro
Somos intermediários de credito oficializado pelo Banco de Portugal
Tratamos do crédito à habitação caso seja necessário é um serviço gratuito para a compra do imóvel.
Marque já a sua visita.
Maria José
(telefone)
Contact
Detached House 4 Bedrooms Triplex
Charneca da Caparica, Charneca de Caparica e Sobreda, Almada, Distrito de Setúbal
New · 178m²
With Garage
buy
698.000 €
Moradia localizado no centro da Charneca da Caparica
A 2km das Magnificas praias da Fonte da Telha e Costa da Caparica
A 1Km da A33
Pronta a Habitar.
RC
- Hall de entrada;
- Wc de serviço com poliban;
- Escritório/ quarto;
- Cozinha totalmente equipada, tem portas de cassete para a sala;
- Sala e cozinha com acesso direto para a piscina e jardim;
1ª piso
- Suíte com zona de vestir;
- 2 quartos com roupeiros;
- Wc principal de apoio a dois quartos;
Cave
- Ampla para garagem;
Exterior:
- Piscina;
- Churrasqueira;
- Terraço;
- Jardim:
Estores elétricos;
Caixilharia da REHAU;
Portões automatizados;
Pré-instalação de ar condicionado;
Aspiração central completa;
Porta de entrada principal Blindada;
Painéis solares para aguas domesticas;
Piso em cerâmica á exceção dos quartos;
Cozinha com zona de trabalho em Ilha;
Exaustor de teto por comando á distancia;
Tetos falsos em toda a casa com luzes em LED
A informação prestada, não dispensa a sua confirmação junto do comercial.
marque já a sua visita
Maria José
(telefone)
A 2km das Magnificas praias da Fonte da Telha e Costa da Caparica
A 1Km da A33
Pronta a Habitar.
RC
- Hall de entrada;
- Wc de serviço com poliban;
- Escritório/ quarto;
- Cozinha totalmente equipada, tem portas de cassete para a sala;
- Sala e cozinha com acesso direto para a piscina e jardim;
1ª piso
- Suíte com zona de vestir;
- 2 quartos com roupeiros;
- Wc principal de apoio a dois quartos;
Cave
- Ampla para garagem;
Exterior:
- Piscina;
- Churrasqueira;
- Terraço;
- Jardim:
Estores elétricos;
Caixilharia da REHAU;
Portões automatizados;
Pré-instalação de ar condicionado;
Aspiração central completa;
Porta de entrada principal Blindada;
Painéis solares para aguas domesticas;
Piso em cerâmica á exceção dos quartos;
Cozinha com zona de trabalho em Ilha;
Exaustor de teto por comando á distancia;
Tetos falsos em toda a casa com luzes em LED
A informação prestada, não dispensa a sua confirmação junto do comercial.
marque já a sua visita
Maria José
(telefone)
Contact
Detached House 4 Bedrooms Duplex
Laranjeiro e Feijó, Almada, Distrito de Setúbal
New · 145m²
With Garage
buy
570.000 €
A Fátima Cordeiro Imobiliária tem mais uma novidade para lhe apresentar.
Se procura uma moradia com uma localização privilegiada a poucos minutos de Lisboa, esta é a solução para si.
Temos neste momento em carteira 1 moradia T4 Isolada em fase inicial de construção com possibilidade de escolha de acabamentos a gosto, localizada no Feijó.
Descrição:
Logradouro com Piscina 5x2,5, Zona de Churrasqueira e Garagem 19m2.
Piso 0:
Sala com cozinha em open space com uma área total de 52,28m2, dividida em 40,12m2 de sala, e 12,16m2 de espaço de cozinha.
Escritório/Quarto 12,90m2 com roupeiro.
Wc serviço 3,99 com base de duche e janela.
Despensa.
Piso 1:
Hall quartos 7,7m2.
Três Suite’s -
1 - Suite 17,32 com closet, wc privativo 5,37m2.
2 - Suite 15,79m2 com closet, wc privativo 3,24m2
3 - Suite 19,12m2 com closet, wc privativo 3,78m2.
2 das suite’s com varanda.
Equipamentos: Janelas em PVC, estores elétricos, painel solar, pré instalação de ar condicionado, aspiração central, vídeo porteiro, cozinha completamente equipada.
NESTE ANUNCIO INCLUI-SE FOTOGRAFIAS MODELO DE UMA OBRA FEITA A GOSTO PELO CLIENTE BEM COMO O ESTADO ATUAL DA OBRA, PREVISÃO DE ENTREGA 1º / 2 º TRIMESTRE DE 2024.
Excelente exposição solar.
A nossa mediadora é Intermediária de Crédito devidamente autorizada pelo Banco de Portugal, fazemos a gestão de todo o seu processo de financiamento bancário, e procuramos sempre a melhor solução para os nossos clientes, acompanhando do inicio ao fim do processo.
Fátima Cordeiro Imobiliária has another new feature to present to you.
If you are looking for a house with a privileged location just a few minutes from Lisbon, this is the solution for you.
We currently have in our portfolio 1 Detached T4 house in the initial phase of construction with the possibility of choosing finishes to your taste, located in Feijó.
Description:
Patio with 5x2.5 swimming pool, barbecue area and 19m2 garage.
Floor 0:
Living room with kitchen in open space with a total area of 52.28m2, divided into 40.12m2 of living room, and 12.16m2 of kitchen space.
Office/Bedroom 12.90 m2 with wardrobe.
Wc service 3.99 with shower tray and window.
Pantry.
Floor 1:
Hall rooms 7.7m2.
Three Suite’s -
1 - Suite 17.32 with closet, private bathroom 5.37m2.
2 - Suite 15.79 m2 with closet, private bathroom 3.24 m2
3 - Suite 19.12m2 with closet, private bathroom 3.78m2.
2 of the suites have a balcony.
Equipment: PVC windows, electric shutters, solar panel, pre-installation of air conditioning, central vacuum, video intercom, fully equipped kitchen.
THIS ANNOUNCEMENT INCLUDES MODEL PHOTOGRAPHS OF A WORK MADE BY THE CLIENT AS WELL AS THE CURRENT STATUS OF THE WORK, EXPECTED DELIVERY 1st / 2nd QUARTER OF 2024.
Excellent sun exposure.
Our intermediary is a Credit Intermediary duly authorized by Banco de Portugal, we manage your entire bank financing process, and we always look for the best solution for our customers, monitoring the process from beginning to end.
Fátima Cordeiro Imobiliária a une autre nouveauté à vous présenter.
Si vous recherchez une maison avec un emplacement privilégié à quelques minutes de Lisbonne, c’est la solution pour vous.
Nous disposons actuellement de 1 maison individuelle T4 en phase initiale de construction avec la possibilité de choisir des finitions à votre goût, située à Feijó.
Description:
Patio avec piscine 5x2,5, coin barbecue et garage de 19m2.
Étage 0 :
Séjour avec cuisine en open space d’une superficie totale de 52,28m2, divisé en 40,12m2 de séjour, et 12,16m2 d’espace cuisine.
Bureau/Chambre 12,90 m2 avec penderie.
Service Wc 3,99 avec receveur de douche et fenêtre.
Garde-manger.
1er étage:
Pièces de couloir 7,7m2.
Trois suites -
1 - Suite 17.32 avec placard, salle de bain privative 5.37 m2.
2 - Suite 15,79 m2 avec placard, salle de bain privative 3,24 m2
3 - Suite 19,12m2 avec placard, salle de bain privative 3,78m2.
2 des suites disposent d’un balcon.
Équipements : fenêtres PVC, volets électriques, panneau solaire, pré-installation de la climatisation, aspiration centralisée, vidéophone, cuisine entièrement équipée.
CETTE ANNONCE COMPREND DES PHOTOGRAPHIES MODÈLES D’UNE TRAVAIL RÉALISÉ PAR LE CLIENT AINSI QUE L’ÉTAT ACTUEL DES TRAVAUX, LIVRAISON PRÉVUE 1er/2ème TRIMESTRE 2024.
Excellente exposition au soleil.
Notre intermédiaire est un intermédiaire de crédit dûment agréé par Banco de Portugal, nous gérons l’ensemble du processus de financement bancaire et nous recherchons toujours la meilleure solution pour nos clients, en suivant le processus du début à la fin.
Se procura uma moradia com uma localização privilegiada a poucos minutos de Lisboa, esta é a solução para si.
Temos neste momento em carteira 1 moradia T4 Isolada em fase inicial de construção com possibilidade de escolha de acabamentos a gosto, localizada no Feijó.
Descrição:
Logradouro com Piscina 5x2,5, Zona de Churrasqueira e Garagem 19m2.
Piso 0:
Sala com cozinha em open space com uma área total de 52,28m2, dividida em 40,12m2 de sala, e 12,16m2 de espaço de cozinha.
Escritório/Quarto 12,90m2 com roupeiro.
Wc serviço 3,99 com base de duche e janela.
Despensa.
Piso 1:
Hall quartos 7,7m2.
Três Suite’s -
1 - Suite 17,32 com closet, wc privativo 5,37m2.
2 - Suite 15,79m2 com closet, wc privativo 3,24m2
3 - Suite 19,12m2 com closet, wc privativo 3,78m2.
2 das suite’s com varanda.
Equipamentos: Janelas em PVC, estores elétricos, painel solar, pré instalação de ar condicionado, aspiração central, vídeo porteiro, cozinha completamente equipada.
NESTE ANUNCIO INCLUI-SE FOTOGRAFIAS MODELO DE UMA OBRA FEITA A GOSTO PELO CLIENTE BEM COMO O ESTADO ATUAL DA OBRA, PREVISÃO DE ENTREGA 1º / 2 º TRIMESTRE DE 2024.
Excelente exposição solar.
A nossa mediadora é Intermediária de Crédito devidamente autorizada pelo Banco de Portugal, fazemos a gestão de todo o seu processo de financiamento bancário, e procuramos sempre a melhor solução para os nossos clientes, acompanhando do inicio ao fim do processo.
Fátima Cordeiro Imobiliária has another new feature to present to you.
If you are looking for a house with a privileged location just a few minutes from Lisbon, this is the solution for you.
We currently have in our portfolio 1 Detached T4 house in the initial phase of construction with the possibility of choosing finishes to your taste, located in Feijó.
Description:
Patio with 5x2.5 swimming pool, barbecue area and 19m2 garage.
Floor 0:
Living room with kitchen in open space with a total area of 52.28m2, divided into 40.12m2 of living room, and 12.16m2 of kitchen space.
Office/Bedroom 12.90 m2 with wardrobe.
Wc service 3.99 with shower tray and window.
Pantry.
Floor 1:
Hall rooms 7.7m2.
Three Suite’s -
1 - Suite 17.32 with closet, private bathroom 5.37m2.
2 - Suite 15.79 m2 with closet, private bathroom 3.24 m2
3 - Suite 19.12m2 with closet, private bathroom 3.78m2.
2 of the suites have a balcony.
Equipment: PVC windows, electric shutters, solar panel, pre-installation of air conditioning, central vacuum, video intercom, fully equipped kitchen.
THIS ANNOUNCEMENT INCLUDES MODEL PHOTOGRAPHS OF A WORK MADE BY THE CLIENT AS WELL AS THE CURRENT STATUS OF THE WORK, EXPECTED DELIVERY 1st / 2nd QUARTER OF 2024.
Excellent sun exposure.
Our intermediary is a Credit Intermediary duly authorized by Banco de Portugal, we manage your entire bank financing process, and we always look for the best solution for our customers, monitoring the process from beginning to end.
Fátima Cordeiro Imobiliária a une autre nouveauté à vous présenter.
Si vous recherchez une maison avec un emplacement privilégié à quelques minutes de Lisbonne, c’est la solution pour vous.
Nous disposons actuellement de 1 maison individuelle T4 en phase initiale de construction avec la possibilité de choisir des finitions à votre goût, située à Feijó.
Description:
Patio avec piscine 5x2,5, coin barbecue et garage de 19m2.
Étage 0 :
Séjour avec cuisine en open space d’une superficie totale de 52,28m2, divisé en 40,12m2 de séjour, et 12,16m2 d’espace cuisine.
Bureau/Chambre 12,90 m2 avec penderie.
Service Wc 3,99 avec receveur de douche et fenêtre.
Garde-manger.
1er étage:
Pièces de couloir 7,7m2.
Trois suites -
1 - Suite 17.32 avec placard, salle de bain privative 5.37 m2.
2 - Suite 15,79 m2 avec placard, salle de bain privative 3,24 m2
3 - Suite 19,12m2 avec placard, salle de bain privative 3,78m2.
2 des suites disposent d’un balcon.
Équipements : fenêtres PVC, volets électriques, panneau solaire, pré-installation de la climatisation, aspiration centralisée, vidéophone, cuisine entièrement équipée.
CETTE ANNONCE COMPREND DES PHOTOGRAPHIES MODÈLES D’UNE TRAVAIL RÉALISÉ PAR LE CLIENT AINSI QUE L’ÉTAT ACTUEL DES TRAVAUX, LIVRAISON PRÉVUE 1er/2ème TRIMESTRE 2024.
Excellente exposition au soleil.
Notre intermédiaire est un intermédiaire de crédit dûment agréé par Banco de Portugal, nous gérons l’ensemble du processus de financement bancaire et nous recherchons toujours la meilleure solution pour nos clients, en suivant le processus du début à la fin.
Contact
See more Properties for Sale, Houses New, in Almada
Bedrooms
Zones
Can’t find the property you’re looking for?
