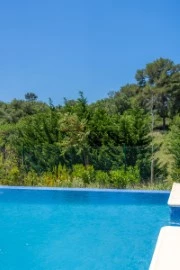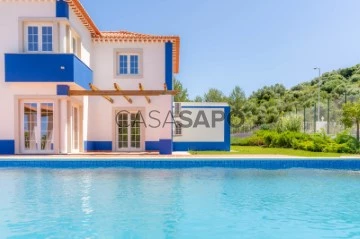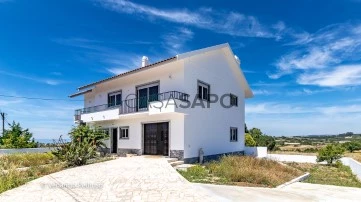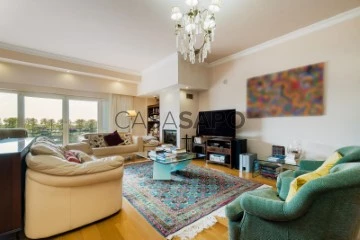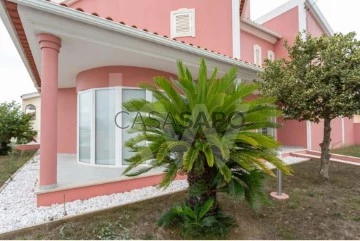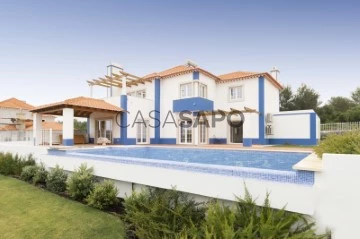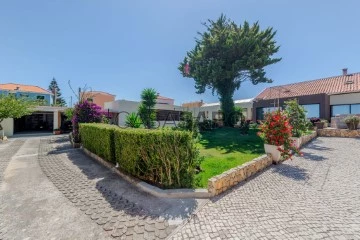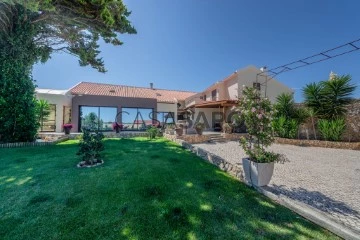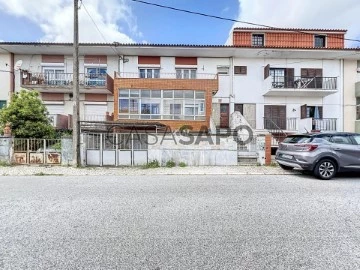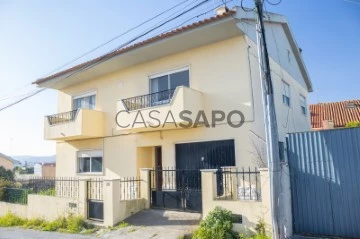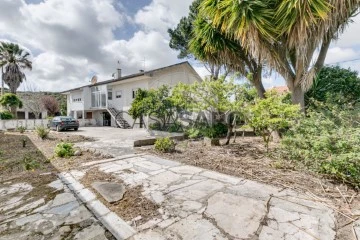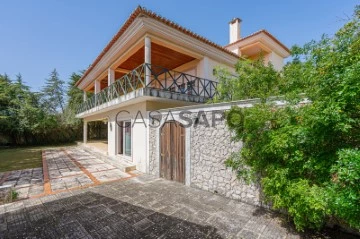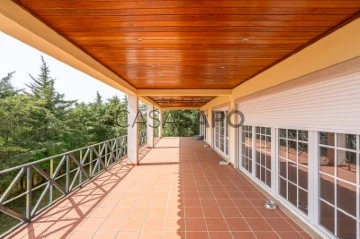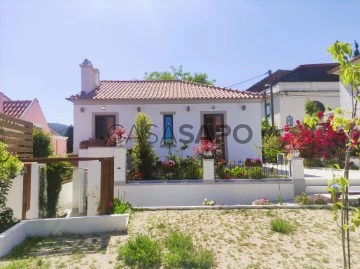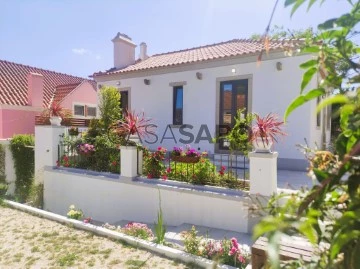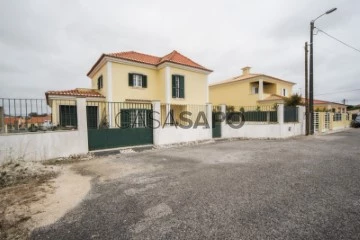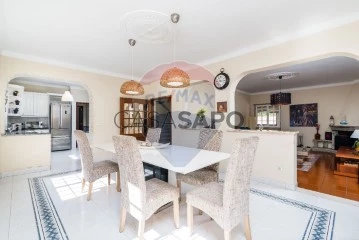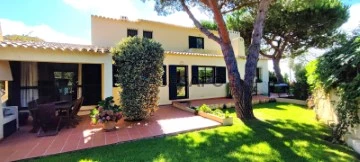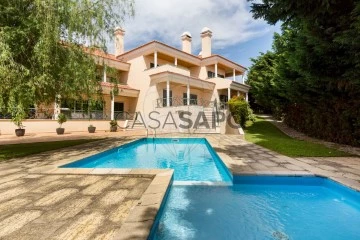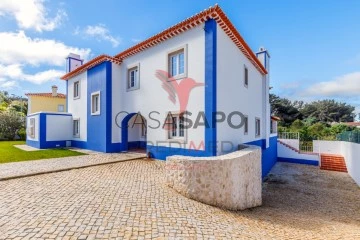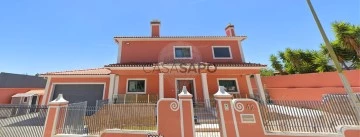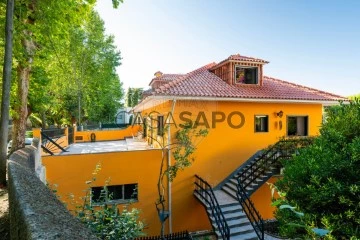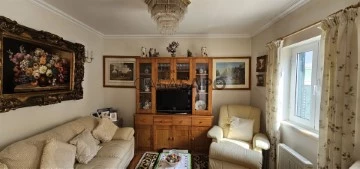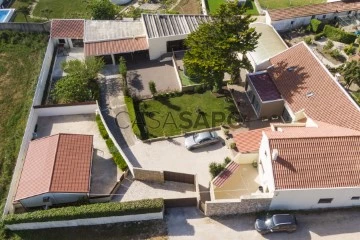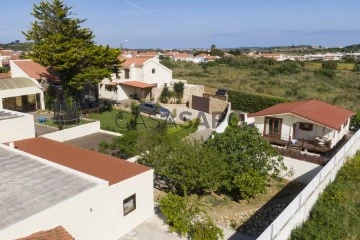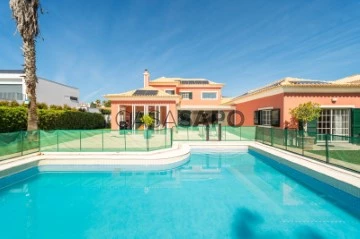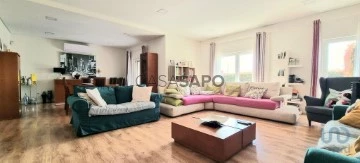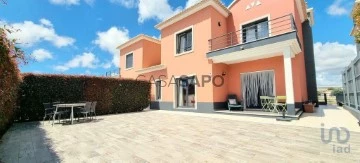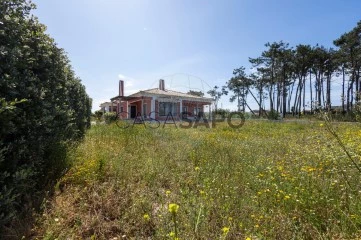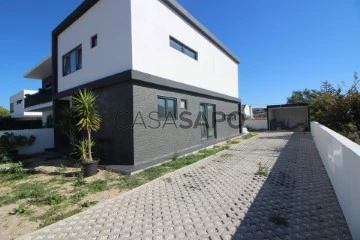Houses
4
Price
More filters
24 Properties for Sale, Houses 4 Bedrooms in Sintra, Reduced price: 5 %, in 365 days
Map
Order by
Relevance
Detached House 4 Bedrooms
Portela de Sintra (São Martinho), S.Maria e S.Miguel, S.Martinho, S.Pedro Penaferrim, Distrito de Lisboa
New · 299m²
With Garage
buy
1.375.000 €
Excelente Moradia T4 a estrear de arquitectura tradicional, jardim relvado com piscina, zona lounge e acabamentos de luxo, inserida em lote de terreno de 1 360 m2, em zona de excelência da Vila de Sintra.
Esta composta da seguinte forma:
Piso 0
. Hall de entrada 9m2
. Sala de estar 55m2 com lareira, acesso direto ao jardim e zona lounge
. Sala de jantar com acesso direto ao jardim e zona lounge
. Cozinha totalmente equipada SMEG c/ 22m2 e acesso ao exterior
. Lavandaria exterior 8m2
. Escritório 12m2
. Wc 2m2
Piso 1
. Hall
. Master suite 31m2 com walk-in-closet, wc com banheira e base duche e varanda
. Quarto 19m2 com armários embutidos
. Quarto 16m2 com armários embutidos
. Wc 6m2
Piso -1
. Garagem 83 m2 com espaço de estacionamento para 4 automóveis
Equipada com acabamentos de alta qualidade, ar condicionado, vidros duplos com corte térmico e acústico, rega automática, focos embutidos, vídeo porteiro e equipamento de cozinha Smeg.
A propriedade desfruta de uma localização privilegiada, próximo do centro histórico de Sintra e rodeado de paisagens únicas entre a Serra e a Vila de Sintra. Com excelentes acessos a Lisboa e Cascais, a moradia situa-se apenas a 5 minutos do centro histórico de Sintra, 10 minutos do Palácio Nacional de Sintra, 12 minutos da TASIS International School, 16 minutos do Penha Longa Resort Golf, 18 minutos das praias de Sintra, 20 minutos do Aeródromo, 22 minutos de Cascais e 30 minutos do Aeroporto de Lisboa.
Para mais informações contate a nossa empresa ou envie um pedido de contato.
Esta composta da seguinte forma:
Piso 0
. Hall de entrada 9m2
. Sala de estar 55m2 com lareira, acesso direto ao jardim e zona lounge
. Sala de jantar com acesso direto ao jardim e zona lounge
. Cozinha totalmente equipada SMEG c/ 22m2 e acesso ao exterior
. Lavandaria exterior 8m2
. Escritório 12m2
. Wc 2m2
Piso 1
. Hall
. Master suite 31m2 com walk-in-closet, wc com banheira e base duche e varanda
. Quarto 19m2 com armários embutidos
. Quarto 16m2 com armários embutidos
. Wc 6m2
Piso -1
. Garagem 83 m2 com espaço de estacionamento para 4 automóveis
Equipada com acabamentos de alta qualidade, ar condicionado, vidros duplos com corte térmico e acústico, rega automática, focos embutidos, vídeo porteiro e equipamento de cozinha Smeg.
A propriedade desfruta de uma localização privilegiada, próximo do centro histórico de Sintra e rodeado de paisagens únicas entre a Serra e a Vila de Sintra. Com excelentes acessos a Lisboa e Cascais, a moradia situa-se apenas a 5 minutos do centro histórico de Sintra, 10 minutos do Palácio Nacional de Sintra, 12 minutos da TASIS International School, 16 minutos do Penha Longa Resort Golf, 18 minutos das praias de Sintra, 20 minutos do Aeródromo, 22 minutos de Cascais e 30 minutos do Aeroporto de Lisboa.
Para mais informações contate a nossa empresa ou envie um pedido de contato.
Contact
House 4 Bedrooms Duplex
São João das Lampas e Terrugem, Sintra, Distrito de Lisboa
Used · 150m²
With Garage
buy
599.000 €
THE ADDED VALUE OF THE PROPERTY:
4 bedroom villa on a plot of 880m², with potential for two families, located in São João das Lampas, 16 km from Ericeira. Solar orientation to the South / West, countryside, mountain and sea views
PROPERTY DESCRIPTION:
Floor -1
- Storage space to support the garden (*)
Floor 0
- Entrance hall
-Kitchen
-Pantry
- Living room (part of the garage)
- Office/bedroom
- Full bathroom
-Garage
Floor 1
-Hall
- Living room with open fire fireplace and balcony
- Kitchen with pantry cabinet
- 3 bedrooms (1 with wardrobe, 1 with balcony)
- 2 bathrooms with window (1 with shower, 1 with bathtub)
EXTERIOR DESCRIPTION:
- Garden area with pool potential
- Paved area for parking
- Balcony on the 1st floor
APPRAISAL OF THE PROPERTY:
Detached 4 bedroom villa in excellent condition and large interior areas, recently painted.
Inserted in a plot of land of 880m², with potential for two families. Located in the area of São João das Lampas, quiet area, great solar orientation (East/South/West) and extensive visits to the countryside / sea and mountains.
USEFUL INFORMATION:
(*) Failure to design and documentation.
** All available information does not exempt the mediator from confirmation, as well as the consultation of the property’s documentation. **
4 bedroom villa on a plot of 880m², with potential for two families, located in São João das Lampas, 16 km from Ericeira. Solar orientation to the South / West, countryside, mountain and sea views
PROPERTY DESCRIPTION:
Floor -1
- Storage space to support the garden (*)
Floor 0
- Entrance hall
-Kitchen
-Pantry
- Living room (part of the garage)
- Office/bedroom
- Full bathroom
-Garage
Floor 1
-Hall
- Living room with open fire fireplace and balcony
- Kitchen with pantry cabinet
- 3 bedrooms (1 with wardrobe, 1 with balcony)
- 2 bathrooms with window (1 with shower, 1 with bathtub)
EXTERIOR DESCRIPTION:
- Garden area with pool potential
- Paved area for parking
- Balcony on the 1st floor
APPRAISAL OF THE PROPERTY:
Detached 4 bedroom villa in excellent condition and large interior areas, recently painted.
Inserted in a plot of land of 880m², with potential for two families. Located in the area of São João das Lampas, quiet area, great solar orientation (East/South/West) and extensive visits to the countryside / sea and mountains.
USEFUL INFORMATION:
(*) Failure to design and documentation.
** All available information does not exempt the mediator from confirmation, as well as the consultation of the property’s documentation. **
Contact
House 4 Bedrooms
Queluz e Belas, Sintra, Distrito de Lisboa
Used · 281m²
With Garage
buy
1.080.000 €
Enjoy the privilege of living in the prestigious condominium of Belas Clube de Campo with this charming 4 bedroom townhouse, now available for sale. Located in one of the most exclusive condominiums in the Lisbon region, standing out for its golf course and excellent greens, this property offers the best in quality of life and comfort.
Renowned for its serene atmosphere and stunning views, this condominium offers a truly engaging lifestyle. With a meticulously maintained garden and an ample outdoor space to relax, its future residents will have the privilege of fully enjoying the lush nature and mild climate that this site provides.
This magnificent villa, with a 481 sqm gross building area, has been meticulously designed to maximize space and incorporate a contemporary design, complemented by excellent finishes, such as granite in the bathrooms and kitchen, which provide a touch of unmatchable luxury.
It is distributed by basement, ground floor and first floor. It has a generous basement with hall and storage area, as well as a garage for several cars.
The ground floor comprises two living and dining rooms, equipped kitchen, bathroom, hall, pantry, laundry area, terrace and two patios.
The first floor consists of 3 bedrooms and a master suite that includes an elegant closet, 3 bathrooms, 2 halls and an impressive balcony.
In addition, this villa has a cosy porch and a barbecue for moments of conviviality.
Comfort is ensured by central heating, a cosy fireplace, and solar panels for energy efficiency.
With a 353 sqm private exterior area, ideal for outdoor moments, this property offers a magnificent space for the whole family.
The southern sun exposure ensures an exceptional natural luminosity.
The condominium offers a wide range of amenities, including school, mini-market, hairdresser, parapharmacy, restaurants, health club, swimming pools, tennis and paddle courts, football pitches and playgrounds, besides 24-hour surveillance.
Located at Belas Clube de Campo, near Lisbon, Oeiras and Cascais, this is the perfect opportunity to offer your family a unique lifestyle, where nature and convenience meet harmoniously:
Just 20 minutes away from the centre of Lisbon
20 minutes away from the beaches of the Cascais Line
15 minutes away from Parque das Nações
Do not miss this opportunity to acquire a luxury property in an exclusive environment.
Book a visit today and discover your future home at Belas Clube de Campo.
Porta da Frente Christie’s is a real estate agency that has been operating in the market for more than two decades. Its focus lays on the highest quality houses and developments, not only in the selling market, but also in the renting market. The company was elected by the prestigious brand Christie’s to represent in Portugal, in the areas of Lisbon, Cascais, Oeiras and Alentejo. The main purpose of Porta da Frente Christie’s is to offer a top-notch service to our customers.
Renowned for its serene atmosphere and stunning views, this condominium offers a truly engaging lifestyle. With a meticulously maintained garden and an ample outdoor space to relax, its future residents will have the privilege of fully enjoying the lush nature and mild climate that this site provides.
This magnificent villa, with a 481 sqm gross building area, has been meticulously designed to maximize space and incorporate a contemporary design, complemented by excellent finishes, such as granite in the bathrooms and kitchen, which provide a touch of unmatchable luxury.
It is distributed by basement, ground floor and first floor. It has a generous basement with hall and storage area, as well as a garage for several cars.
The ground floor comprises two living and dining rooms, equipped kitchen, bathroom, hall, pantry, laundry area, terrace and two patios.
The first floor consists of 3 bedrooms and a master suite that includes an elegant closet, 3 bathrooms, 2 halls and an impressive balcony.
In addition, this villa has a cosy porch and a barbecue for moments of conviviality.
Comfort is ensured by central heating, a cosy fireplace, and solar panels for energy efficiency.
With a 353 sqm private exterior area, ideal for outdoor moments, this property offers a magnificent space for the whole family.
The southern sun exposure ensures an exceptional natural luminosity.
The condominium offers a wide range of amenities, including school, mini-market, hairdresser, parapharmacy, restaurants, health club, swimming pools, tennis and paddle courts, football pitches and playgrounds, besides 24-hour surveillance.
Located at Belas Clube de Campo, near Lisbon, Oeiras and Cascais, this is the perfect opportunity to offer your family a unique lifestyle, where nature and convenience meet harmoniously:
Just 20 minutes away from the centre of Lisbon
20 minutes away from the beaches of the Cascais Line
15 minutes away from Parque das Nações
Do not miss this opportunity to acquire a luxury property in an exclusive environment.
Book a visit today and discover your future home at Belas Clube de Campo.
Porta da Frente Christie’s is a real estate agency that has been operating in the market for more than two decades. Its focus lays on the highest quality houses and developments, not only in the selling market, but also in the renting market. The company was elected by the prestigious brand Christie’s to represent in Portugal, in the areas of Lisbon, Cascais, Oeiras and Alentejo. The main purpose of Porta da Frente Christie’s is to offer a top-notch service to our customers.
Contact
House 4 Bedrooms
Rio de Mouro, Sintra, Distrito de Lisboa
Used · 182m²
buy
759.000 €
Moradia de tipologia T4 totalmente remodelada, a estrear, em Albarraque.Situada em zona tranquila de moradias, perto da Quinta da Beloura e do acesso à IC19.Constituição:Piso -1: Garagem para 3/4 viaturas, wc, zona de lavandaria e zonas de arrumos.Piso 0: Hall de entrada, sala com lareira, cozinha totalmente equipada, wc completo e um quarto em suite com acesso ao terraço. A cozinha tem também acesso ao exterior.Piso 1: 3 quartos, um deles em suite e todos com roupeiros. Wc completo de apoio aos quartos. Um dos quartos tem acesso a uma varanda.Exterior: Grande terraço com zona de barbecue onde é possível construir uma piscina. 2 áreas com jardim.Características:- Ar condicionado em todas as divisões.- Caixilharia em PVC com vidro duplo.- Vídeo porteiro- Aquecedor de toalhas em todos os wcs.- Wc de uma suite com jacuzzi.
Venha conhecer!
Partilhamos com todas as imobiliárias/profissionais em regime de 50/50.Para mais informações visite o site da KW Portugal.
Características:
Características Exteriores - Barbeque; Jardim; Parqueamento; Terraço/Deck; Video Porteiro; Sistema de rega;
Características Interiores - Hall de entrada; Lareira; Electrodomésticos embutidos; Casa de Banho da Suite; Roupeiros; Lavandaria;
Características Gerais - Remodelado;
Orientação - Nascente; Norte; Sul; Poente;
Outros Equipamentos - Máquina de lavar louça; Frigorífico;
Outras características - Garagem; Varanda; Garagem para 2 Carros; Cozinha Equipada; Arrecadação; Suite; Moradia; Ar Condicionado;
Venha conhecer!
Partilhamos com todas as imobiliárias/profissionais em regime de 50/50.Para mais informações visite o site da KW Portugal.
Características:
Características Exteriores - Barbeque; Jardim; Parqueamento; Terraço/Deck; Video Porteiro; Sistema de rega;
Características Interiores - Hall de entrada; Lareira; Electrodomésticos embutidos; Casa de Banho da Suite; Roupeiros; Lavandaria;
Características Gerais - Remodelado;
Orientação - Nascente; Norte; Sul; Poente;
Outros Equipamentos - Máquina de lavar louça; Frigorífico;
Outras características - Garagem; Varanda; Garagem para 2 Carros; Cozinha Equipada; Arrecadação; Suite; Moradia; Ar Condicionado;
Contact
House 4 Bedrooms Triplex
S.Maria e S.Miguel, S.Martinho, S.Pedro Penaferrim, Sintra, Distrito de Lisboa
New · 272m²
With Garage
buy
1.375.000 €
4 bedroom Villa brand-new traditional architecture 4 bedroom Villa with lawned garden, swimming pool, lounge area and high quality finishes, inserted in a 1 900m2 plot of land in a Prime area of Sintra.
This luxury Villa has high quality finishes and is equipped with air conditioning, video surveillance system, double glazed windows and solar panels. The property is composed by 3 levels. The ground floor comprises an entrance hall leading to a 33m2 living room with plenty of natural light and direct access the garden that leads to a fantastic swimming. There is also a 16m2 dining room next to a 22m2 fully equipped kitchen with direct access to a patio, a 12m2 bedroom and a 2m2 social bathroom. On the upper floor there is a hall leading to a 31m2 Master en-suite bedroom with a sublime walk-in closet, bathroom and private balcony, followed by a 19m2 bedroom with built-in closet, a 16m2 bedroom with built-in closet and a 6m2 bathroom. At the basement there is a 83m2 garage with parking room for 4 cars.
This exquisite property sits in a Premium location, in Sintra’s historical center and is surrounded by unique landscapes. The Villa offers quick and easy access to the main highways and is located just 5 minutes away from Sintra historical center, 10 minutes from Sintra´s Nacional Palace, 12 minutes from TASIS International School, 16 minutes from Penha Longa Resort and Golf, 18 minutes from Sintra local beaches, 20 minutes from Cascais Airfield, 22 minutes from Cascais and just 30 minutes from the Lisbon Airport.
INSIDE LIVING operates in the luxury housing and property investment market. Our team offers a diverse range of excellent services to our clients, such as investor support services, ensuring all the assistance in the selection, purchase, sale or rental of properties, architectural design, interior design, banking and concierge services throughout the process.
This luxury Villa has high quality finishes and is equipped with air conditioning, video surveillance system, double glazed windows and solar panels. The property is composed by 3 levels. The ground floor comprises an entrance hall leading to a 33m2 living room with plenty of natural light and direct access the garden that leads to a fantastic swimming. There is also a 16m2 dining room next to a 22m2 fully equipped kitchen with direct access to a patio, a 12m2 bedroom and a 2m2 social bathroom. On the upper floor there is a hall leading to a 31m2 Master en-suite bedroom with a sublime walk-in closet, bathroom and private balcony, followed by a 19m2 bedroom with built-in closet, a 16m2 bedroom with built-in closet and a 6m2 bathroom. At the basement there is a 83m2 garage with parking room for 4 cars.
This exquisite property sits in a Premium location, in Sintra’s historical center and is surrounded by unique landscapes. The Villa offers quick and easy access to the main highways and is located just 5 minutes away from Sintra historical center, 10 minutes from Sintra´s Nacional Palace, 12 minutes from TASIS International School, 16 minutes from Penha Longa Resort and Golf, 18 minutes from Sintra local beaches, 20 minutes from Cascais Airfield, 22 minutes from Cascais and just 30 minutes from the Lisbon Airport.
INSIDE LIVING operates in the luxury housing and property investment market. Our team offers a diverse range of excellent services to our clients, such as investor support services, ensuring all the assistance in the selection, purchase, sale or rental of properties, architectural design, interior design, banking and concierge services throughout the process.
Contact
House 4 Bedrooms
Odrinhas (São João das Lampas), São João das Lampas e Terrugem, Sintra, Distrito de Lisboa
Used · 475m²
With Garage
buy
760.000 €
4-bedroom main villa, 475 sqm (gross construction area), with garden and swimming pool, set in a 1500 sqm plot in Odrinhas, Sintra. Ground floor with entrance hall, huge living room with several environments, heat exchanger and large windows enabling access to the terrace, guest bathroom, equipped kitchen with dining area, service entrance, and laundry. Upper floor with two suites and a master suite with closet and access to the terrace with view overlooking the garden, large storage area. Outdoors, there is a multipurpose room with kitchen, living room, heat exchanger, a bedroom, and gym. Lock-up garage for two cars and several parking spaces outdoors, garden with fruit trees, kennel, covered swimming pool and supporting bathroom. Automatic gates, air conditioning and CCTV system. Has a borehole which requires a pump. The property has a second house, with local accommodation license, completely independent access, two bedrooms, living room, kitchenette, bathroom, and patio.
Close to shopping and service area. 10-minute driving distance from São Julião beach and Foz do Lizandro, 20 minutes from the beaches of Magoito, Azenhas do Mar, Maças and Grande, international schools such as the Carlucci American International School and Santo António International School, the centre of Cascais and Estoril.
Close to shopping and service area. 10-minute driving distance from São Julião beach and Foz do Lizandro, 20 minutes from the beaches of Magoito, Azenhas do Mar, Maças and Grande, international schools such as the Carlucci American International School and Santo António International School, the centre of Cascais and Estoril.
Contact
House 4 Bedrooms
Algueirão-Mem Martins, Sintra, Distrito de Lisboa
For refurbishment · 134m²
With Garage
buy
399.000 €
Oportunidade Imperdível: Moradia para Venda em Algueirão (Sintra)
Apresentamos esta excecional moradia localizada na Rua Luís de Camões, em Algueirão, uma oportunidade única para investidores e compradores que procuram um imóvel com potencial para reabilitação e rentabilização.
Características do Imóvel:
- **Área Bruta de Construção**: 225m² distribuídos por três pisos
- **Lote**: 205m²
- **Espaço Exterior**: 140m², ideal para jardim, área de lazer ou ampliação
Descrição dos Pisos:
1. **Piso Térreo**:
- Garagem espaçosa
- Cozinha
- Casa de banho
- Área de arrumos
2. **Primeiro Piso**:
- Apartamento T2
- Varanda
- Boa disposição de espaço
3. **Segundo Piso**:
- Apartamento T2
- Varanda
- Vistas desafogadas
Qualidade de Construção:
A moradia foi construída com materiais de alta qualidade, garantindo uma estrutura sólida e duradoura. No entanto, o imóvel necessita de obras totais de reabilitação, o que permite a personalização e modernização ao gosto do novo proprietário.
Potencial de Investimento:
Esta propriedade é uma extraordinária oportunidade de investimento. Com a reabilitação adequada, é possível transformar a moradia em:
- **Arrendamento**: Dividida em dois apartamentos T2, ambos com varandas, ideal para o mercado de arrendamento.
- **Revenda**: Após as obras, a moradia poderá ser revendida a um valor significativamente superior, garantindo uma excelente margem de lucro.
Não perca esta oportunidade única de adquirir uma moradia com um enorme potencial de valorização. Entre em contacto para mais informações e agendamento de visitas.
ÁREAS:
Área Útil Total - 213,50m2
PISO GARAGEM - AU Total - 38,00m2
Garagem - 17,00m2
Arrecadação 1 - 7,00m2
Arrecadação 2 - 8,00m2
Cozinha - 3,50m2
WC - 2,50m2
PISO 0 - AU Total - 85,00m2
Marquise Frente - 6,50m2
Circulação - 7,50m2
Cozinha - 14,00m2
Marquise Cozinha - 6,50m2
WC Cozinha - 2,50m2
WC - 4,00m2
Quarto 1 - 10,00m2
Quarto 2 - 17,00m2
Sala 17,00m2
Escadas - 6,00m2
PISO 1 - AU Total - 90,50m2
Varanda Frente - 7,50m2
Hall - 3,50m2
Cozinha - 10,00m2
Marquise Cozinha - 13,00m2
WC - 4,50m2
Quarto 1 - 17,00m2
Quarto 2 - 12,00m2
Sala 17,00m2
Esta é a sua chance de investir num imóvel versátil, com localização privilegiada e grande potencial de retorno financeiro.
Contacte-nos para mais informações. Dispomos de vídeo, visita virtual 3D e poderemos agendar uma visita por videochamada ou presencial.Nota: Imóvel angariado em regime de exclusividade, por isso partilhamos (50/50) o negócio com TODAS as agências imobiliárias!
Apresentamos esta excecional moradia localizada na Rua Luís de Camões, em Algueirão, uma oportunidade única para investidores e compradores que procuram um imóvel com potencial para reabilitação e rentabilização.
Características do Imóvel:
- **Área Bruta de Construção**: 225m² distribuídos por três pisos
- **Lote**: 205m²
- **Espaço Exterior**: 140m², ideal para jardim, área de lazer ou ampliação
Descrição dos Pisos:
1. **Piso Térreo**:
- Garagem espaçosa
- Cozinha
- Casa de banho
- Área de arrumos
2. **Primeiro Piso**:
- Apartamento T2
- Varanda
- Boa disposição de espaço
3. **Segundo Piso**:
- Apartamento T2
- Varanda
- Vistas desafogadas
Qualidade de Construção:
A moradia foi construída com materiais de alta qualidade, garantindo uma estrutura sólida e duradoura. No entanto, o imóvel necessita de obras totais de reabilitação, o que permite a personalização e modernização ao gosto do novo proprietário.
Potencial de Investimento:
Esta propriedade é uma extraordinária oportunidade de investimento. Com a reabilitação adequada, é possível transformar a moradia em:
- **Arrendamento**: Dividida em dois apartamentos T2, ambos com varandas, ideal para o mercado de arrendamento.
- **Revenda**: Após as obras, a moradia poderá ser revendida a um valor significativamente superior, garantindo uma excelente margem de lucro.
Não perca esta oportunidade única de adquirir uma moradia com um enorme potencial de valorização. Entre em contacto para mais informações e agendamento de visitas.
ÁREAS:
Área Útil Total - 213,50m2
PISO GARAGEM - AU Total - 38,00m2
Garagem - 17,00m2
Arrecadação 1 - 7,00m2
Arrecadação 2 - 8,00m2
Cozinha - 3,50m2
WC - 2,50m2
PISO 0 - AU Total - 85,00m2
Marquise Frente - 6,50m2
Circulação - 7,50m2
Cozinha - 14,00m2
Marquise Cozinha - 6,50m2
WC Cozinha - 2,50m2
WC - 4,00m2
Quarto 1 - 10,00m2
Quarto 2 - 17,00m2
Sala 17,00m2
Escadas - 6,00m2
PISO 1 - AU Total - 90,50m2
Varanda Frente - 7,50m2
Hall - 3,50m2
Cozinha - 10,00m2
Marquise Cozinha - 13,00m2
WC - 4,50m2
Quarto 1 - 17,00m2
Quarto 2 - 12,00m2
Sala 17,00m2
Esta é a sua chance de investir num imóvel versátil, com localização privilegiada e grande potencial de retorno financeiro.
Contacte-nos para mais informações. Dispomos de vídeo, visita virtual 3D e poderemos agendar uma visita por videochamada ou presencial.Nota: Imóvel angariado em regime de exclusividade, por isso partilhamos (50/50) o negócio com TODAS as agências imobiliárias!
Contact
House 4 Bedrooms Duplex
Rio de Mouro, Sintra, Distrito de Lisboa
Used · 180m²
With Garage
buy
420.000 €
House located in Cabra Figa, about 4 km from Trajouce.
This 210 m2 villa consists of basement, ground floor, 1st floor and attic.
Strategically located, in order to be close to schools, services and commerce, ensuring convenience and practicality for future residents, but simultaneously the necessary calm and peace after a busy day at work.
Sunny property, facing south, the ground floor consists of the main living area of the house, where we find its main entrance and corridor that opens to a central hall that connects the different divisions: integrated garage, cosy dining room with 21m2, large and bright kitchen with access to the outdoor area where the barbecue is located, adjoining pantry, a guest bathroom and a sunny living room overlooking the outdoor space.
The interior staircase leads to the hall on the 1st floor, where the most reserved and private area of the house is located: with 19.50m2, the living room invites you to rest, with its fireplace and balcony.
The four bedrooms have different areas, floating floors and natural light, three of them with integrated wall wardrobes. The master bedroom, adjacent to the living room with fireplace, has a balcony. The large bathroom with 5.5 m2 has a bathtub and a window through which plenty of natural light enters.
The interior staircase allows access to the lined attic, currently used as storage space, but which can be converted, due to its ceiling height, into additional space for an office, games room or extra bedrooms.
This housing configuration offers a practical and functional distribution of spaces, providing large and distinct areas for the different activities of daily life, from family life to individual privacy.
Availability for visits on Mondays in the afternoon, Tuesdays and Thursdays all day.
The Coldwell Banker brand:
We fulfil the same dream all over the world - Putting the client’s interests above all others, has been our purpose for more than a century.
This is the culture that defines us as a company and defines all the people who are part of our network.
Our mission will never change: to work ethically and honestly, fulfilling the desires and needs of all those we serve, and to accompany the delivery of this treasure - your Home.
This 210 m2 villa consists of basement, ground floor, 1st floor and attic.
Strategically located, in order to be close to schools, services and commerce, ensuring convenience and practicality for future residents, but simultaneously the necessary calm and peace after a busy day at work.
Sunny property, facing south, the ground floor consists of the main living area of the house, where we find its main entrance and corridor that opens to a central hall that connects the different divisions: integrated garage, cosy dining room with 21m2, large and bright kitchen with access to the outdoor area where the barbecue is located, adjoining pantry, a guest bathroom and a sunny living room overlooking the outdoor space.
The interior staircase leads to the hall on the 1st floor, where the most reserved and private area of the house is located: with 19.50m2, the living room invites you to rest, with its fireplace and balcony.
The four bedrooms have different areas, floating floors and natural light, three of them with integrated wall wardrobes. The master bedroom, adjacent to the living room with fireplace, has a balcony. The large bathroom with 5.5 m2 has a bathtub and a window through which plenty of natural light enters.
The interior staircase allows access to the lined attic, currently used as storage space, but which can be converted, due to its ceiling height, into additional space for an office, games room or extra bedrooms.
This housing configuration offers a practical and functional distribution of spaces, providing large and distinct areas for the different activities of daily life, from family life to individual privacy.
Availability for visits on Mondays in the afternoon, Tuesdays and Thursdays all day.
The Coldwell Banker brand:
We fulfil the same dream all over the world - Putting the client’s interests above all others, has been our purpose for more than a century.
This is the culture that defines us as a company and defines all the people who are part of our network.
Our mission will never change: to work ethically and honestly, fulfilling the desires and needs of all those we serve, and to accompany the delivery of this treasure - your Home.
Contact
House 4 Bedrooms
Almargem do Bispo, Pêro Pinheiro e Montelavar, Sintra, Distrito de Lisboa
Used · 319m²
buy
395.000 €
Moradia T3 inserida em Terreno com 800m2
3 quartos (1 Suite)
Sala ampla com terraço e lareira
Cozinha Semi-Remodelada
4 casas de Banho completas
Aproveitamento do sótão
Actualmente a casa está dividida em Casa principal (piso 1)
e Anexo na parte de baixo (piso 0)
Ampla Garagem + Area de Arrumos
Anexo com Cozinha
Parte da caixilharia já foi trocada
Venha visitar !!
OD ;ID RE/MAX: (telefone)
3 quartos (1 Suite)
Sala ampla com terraço e lareira
Cozinha Semi-Remodelada
4 casas de Banho completas
Aproveitamento do sótão
Actualmente a casa está dividida em Casa principal (piso 1)
e Anexo na parte de baixo (piso 0)
Ampla Garagem + Area de Arrumos
Anexo com Cozinha
Parte da caixilharia já foi trocada
Venha visitar !!
OD ;ID RE/MAX: (telefone)
Contact
House 4 Bedrooms
Beloura (São Pedro Penaferrim), S.Maria e S.Miguel, S.Martinho, S.Pedro Penaferrim, Sintra, Distrito de Lisboa
Used · 350m²
With Garage
buy
1.300.000 €
4 BEDROOM VILLA IN QUINTA DA BELOURA in the prestigious Condominium of Quinta da Beloura II - Sintra.
Inserted in a plot of land of 879 m2, with a gross construction area of 553 m2
Totally isolated, which conveys total privacy and quiet, it has an excellent sun exposure which makes it very full of natural light with a large garden and a magnificent landscape
This recently built property consists of three floors, the areas are distributed as follows:
BASEMENT
- Large space, with 100 m2, very sunny, where you can create a space/party room, studio or gym;
- Room of 17 m2;
- Social WC of 7 m2 complete with shower base with hydromassage column and window;
- Laundry room with 14 m2;
- Storage room with 15 m2;
- Pantry/kitchen in open space.
RC
- Living room with 82 m2, with access to a terrace of 77 m2 with unobstructed views, with fireplace with fireplace, central vacuum, pre-installation of air conditioning;
- Kitchen equipped with hob, oven, extractor fan, built-in microwave and fridge;
- 2 bedrooms with built-in wardrobes, both with access to a balcony;
- Social bathroom of 5.75 m2 complete with shower base with hydromassage cabin, heated towel rail and window;
FLOOR 1
- Master suite 40 m2, with closet;
- Bathroom of the suite of 10 m2 complete with whirlpool bath and window;
- Private terrace of the suite.
Finally, we have a wonderful garden with about 586 m2 with space to store your vehicles, barbecue area with shed, porch to enjoy your family meals outdoors and an excellent space where you can build the pool you have always dreamed of.
Located in a privileged area, in Quinta da Beloura II, with 24-hour private surveillance, riding arena and restaurant.
Just a few minutes from The American School in Portugal (TASIS) and Carlucci American International School of Lisbon (CAISL).
At Quinta da Beloura you will also find all kinds of shops and services, green areas and a children’s playground.
A 5-minute drive from Corte Inglés da Beloura and 10 minutes from the main shopping centres CascaiShopping and Alegro Sintra.
Easy access to the IC19, A16 and A5. 10 minutes from the historic centre of Sintra and 20 minutes from Lisbon and Humberto Delgado Airport.
Inserted in a plot of land of 879 m2, with a gross construction area of 553 m2
Totally isolated, which conveys total privacy and quiet, it has an excellent sun exposure which makes it very full of natural light with a large garden and a magnificent landscape
This recently built property consists of three floors, the areas are distributed as follows:
BASEMENT
- Large space, with 100 m2, very sunny, where you can create a space/party room, studio or gym;
- Room of 17 m2;
- Social WC of 7 m2 complete with shower base with hydromassage column and window;
- Laundry room with 14 m2;
- Storage room with 15 m2;
- Pantry/kitchen in open space.
RC
- Living room with 82 m2, with access to a terrace of 77 m2 with unobstructed views, with fireplace with fireplace, central vacuum, pre-installation of air conditioning;
- Kitchen equipped with hob, oven, extractor fan, built-in microwave and fridge;
- 2 bedrooms with built-in wardrobes, both with access to a balcony;
- Social bathroom of 5.75 m2 complete with shower base with hydromassage cabin, heated towel rail and window;
FLOOR 1
- Master suite 40 m2, with closet;
- Bathroom of the suite of 10 m2 complete with whirlpool bath and window;
- Private terrace of the suite.
Finally, we have a wonderful garden with about 586 m2 with space to store your vehicles, barbecue area with shed, porch to enjoy your family meals outdoors and an excellent space where you can build the pool you have always dreamed of.
Located in a privileged area, in Quinta da Beloura II, with 24-hour private surveillance, riding arena and restaurant.
Just a few minutes from The American School in Portugal (TASIS) and Carlucci American International School of Lisbon (CAISL).
At Quinta da Beloura you will also find all kinds of shops and services, green areas and a children’s playground.
A 5-minute drive from Corte Inglés da Beloura and 10 minutes from the main shopping centres CascaiShopping and Alegro Sintra.
Easy access to the IC19, A16 and A5. 10 minutes from the historic centre of Sintra and 20 minutes from Lisbon and Humberto Delgado Airport.
Contact
House 4 Bedrooms Duplex
Galamares (São Martinho), S.Maria e S.Miguel, S.Martinho, S.Pedro Penaferrim, Sintra, Distrito de Lisboa
Refurbished · 110m²
buy
610.000 €
This old house, built in 1937, has been fully renovated with great taste in 2022, by the current owner. It is divided into 2 independent floors.
On the ground floor, there are 3 bedrooms, bathroom, living room and equipped kitchen, with access to the magnificent terrace and garden with automatic irrigation, facing south, with magnificent views of the Serra de Sintra and the garden of Monserrate.
The basement consists of a common room, equipped kitchen and suite.
There is also an outside laundry area. Air conditioning, double glazed windows, hole for domestic use and garden.
Quiet rural area, but close to the historic town of Sintra (World Heritage), road and rail links to Lisbon and the international airport. Close to shopping, schools and services.
A 15-minute drive from several beaches, including the well-known surfing destinations of Praia Grande and Ericeira.
On the ground floor, there are 3 bedrooms, bathroom, living room and equipped kitchen, with access to the magnificent terrace and garden with automatic irrigation, facing south, with magnificent views of the Serra de Sintra and the garden of Monserrate.
The basement consists of a common room, equipped kitchen and suite.
There is also an outside laundry area. Air conditioning, double glazed windows, hole for domestic use and garden.
Quiet rural area, but close to the historic town of Sintra (World Heritage), road and rail links to Lisbon and the international airport. Close to shopping, schools and services.
A 15-minute drive from several beaches, including the well-known surfing destinations of Praia Grande and Ericeira.
Contact
Detached House 4 Bedrooms
Almargem do Bispo, Pêro Pinheiro e Montelavar, Sintra, Distrito de Lisboa
Used · 186m²
buy
549.000 €
Localizada a poucos minutos das praias da Ericeira e de Sintra, esta moradia de 203 m² de área bruta está inserida num lote de 400 m² em Odrinhas, freguesia da São João das Lampas. A casa situa-se numa zona tranquila de moradias, perto de comércio e serviços essenciais.
A moradia possui dois pisos, garagem, terraço traseiro com churrasqueira e área para refeições ao ar livre.
Rés-do-chão:
Sala de estar/jantar de 44m² com lareira e recuperador de calor.
Escritório de 10 m².
Cozinha de 12 m² equipada e despensa.
WC social com janela.
Garagem fechada para um carro.
Primeiro andar:
Suite com 20m², com roupeiro embutido e WC de 6m² com poliban
Dois quartos de 11 m² cada, com roupeiros embutidos e varanda.
WC partilhado com banheira de hidromassagem e janela.
Hall com grande janela.
Exterior:
Jardim envolvendo a casa.
A moradia possui dois pisos, garagem, terraço traseiro com churrasqueira e área para refeições ao ar livre.
Rés-do-chão:
Sala de estar/jantar de 44m² com lareira e recuperador de calor.
Escritório de 10 m².
Cozinha de 12 m² equipada e despensa.
WC social com janela.
Garagem fechada para um carro.
Primeiro andar:
Suite com 20m², com roupeiro embutido e WC de 6m² com poliban
Dois quartos de 11 m² cada, com roupeiros embutidos e varanda.
WC partilhado com banheira de hidromassagem e janela.
Hall com grande janela.
Exterior:
Jardim envolvendo a casa.
Contact
House 4 Bedrooms
Rio de Mouro, Sintra, Distrito de Lisboa
Used · 348m²
buy
470.000 €
Para venda: Encantadora Moradia contemporânea T4 Isolada na Rinchoa com Espaços Generosos, Jardim e estacionamento para 2 Carros.
Descubra o conforto e a elegância desta magnífica Moradia e imagine a casa dos seus sonhos.
Com um design apelativo e contemporâneo, esta casa oferece uma combinação perfeita entre espaços generosos, funcionalidade, estilo e imaginação.
Uma casa inundada de luz natural, proporcionando um ambiente convidativo e relaxante para toda a família.
O piso térreo é composto por 3 quartos, 1 casa de banho, cozinha equipada com despensa, sala de refeições e uma Sala de estar.
No piso superior, encontra uma suite espaçosa, um closet generoso, e ainda mais duas divisões onde atualmente são quartos de hospedes, que são auxiliados por 1 casa de banho comum.
Mas as vantagens desta moradia não se limitam ao interior. O exterior é igualmente cativante, com espaços amplos onde pode criar muitos momentos de lazer com a sua familia ao ar livre, churrascos memoráveis ou simplesmente para relaxar sob o sol. O generoso estacionamento com capacidade para dois carros assegura não ter de se preocupar com o estacionamento em volta.
A localização privilegiada na Rinchoa oferece a combinação perfeita entre tranquilidade e conveniência. Aqui, encontrará todas as comodidades necessárias, desde transportes públicos como comboio e autocarros, escolas de renome ,supermercados e áreas de lazer. A proximidade a vias de acesso importantes garante uma ligação fácil a Lisboa e arredores.
Não pode perder a oportunidade de adquirir esta Moradia onde o espaço generoso dentro de casa, assim como o espaço exterior e o estacionamento espaçosa se unem para criar o ambiente perfeito para ter a casa dos seus sonhos.
Contacte-me ainda hoje para marcar uma visita e experienciar pessoalmente todo o potencial desta propriedade excecional, e assim dar início ao seu projeto de sonho.
;ID RE/MAX: (telefone)
Descubra o conforto e a elegância desta magnífica Moradia e imagine a casa dos seus sonhos.
Com um design apelativo e contemporâneo, esta casa oferece uma combinação perfeita entre espaços generosos, funcionalidade, estilo e imaginação.
Uma casa inundada de luz natural, proporcionando um ambiente convidativo e relaxante para toda a família.
O piso térreo é composto por 3 quartos, 1 casa de banho, cozinha equipada com despensa, sala de refeições e uma Sala de estar.
No piso superior, encontra uma suite espaçosa, um closet generoso, e ainda mais duas divisões onde atualmente são quartos de hospedes, que são auxiliados por 1 casa de banho comum.
Mas as vantagens desta moradia não se limitam ao interior. O exterior é igualmente cativante, com espaços amplos onde pode criar muitos momentos de lazer com a sua familia ao ar livre, churrascos memoráveis ou simplesmente para relaxar sob o sol. O generoso estacionamento com capacidade para dois carros assegura não ter de se preocupar com o estacionamento em volta.
A localização privilegiada na Rinchoa oferece a combinação perfeita entre tranquilidade e conveniência. Aqui, encontrará todas as comodidades necessárias, desde transportes públicos como comboio e autocarros, escolas de renome ,supermercados e áreas de lazer. A proximidade a vias de acesso importantes garante uma ligação fácil a Lisboa e arredores.
Não pode perder a oportunidade de adquirir esta Moradia onde o espaço generoso dentro de casa, assim como o espaço exterior e o estacionamento espaçosa se unem para criar o ambiente perfeito para ter a casa dos seus sonhos.
Contacte-me ainda hoje para marcar uma visita e experienciar pessoalmente todo o potencial desta propriedade excecional, e assim dar início ao seu projeto de sonho.
;ID RE/MAX: (telefone)
Contact
Detached House 4 Bedrooms + 3
Colares, Sintra, Distrito de Lisboa
Remodelled · 270m²
With Garage
buy
1.350.000 €
Moradia espaçosa e renovada, localizada em tranquila zona de Colares, integrada em lote de terreno com 880 m².
Casa projetada com extremo detalhe, a 8 min. da Praia das Maçãs, disfruta de Vista Serra, amplo espaço exterior com extensa área de jardim, terraço e Piscina e enquadramento único.
Composição:
Piso 0:
hall de entrada , acesso ao Piso 1
Sala de estar c/ lareira, 2 janelas e acesso direto ao jardim
Sala de jogos, acesso ao jardim
Sala de jantar c/ varanda 3, 5 m²
Cozinha equipada, acesso a Sala de refeições, jardim e Piscina
Casa banho 1 (serviço)
Escritório
Piso 1 :
Circulação entre quartos e acesso Piso 0
Quarto 1 c/ Varanda 6 m²
Quarto 2 c/ roupeiros
Quarto 3 (Suite) c/ casa banho 2 e varanda 4,5 m²
Casa banho comum 6 m²
Piso (-1):
Salão interior com 38 m² + Zona arrumos 8 m²
Exterior:
Aprazível zona exterior de jardim, com 4 árvores ,acesso a terraço, canil e Piscina
É possível circular 360 graus, ao redor da casa através da zona exterior de jardim.
Acesso ao interior da propriedade através de porta principal e portão de correr para viaturas.
Logradouro exterior para estacionamento de 1 viatura.
Acabamentos & Equipamento:
Sala c/ lareira e recuperador de calor
Suite c/ Varanda
Janelas de PVC e caixilharia alumínio termo lacado, com portadas exteriores e vidros duplos
Aquecimento elétrico de parede em todas as divisões
Cozinha:
100% equipada ( forno, placa, exaustor, combinado, esquentador, máquinas de lavar roupa e louça)
Móveis cinza lacados em alto brilho, bancada em Silstone, cuba de inox
Zona de refeições destacada, teto falso c/ iluminação e acesso ao jardim
Casas de Banho:
Casa de Banho 1 (serviço /lavabo) - 3 peças, poliban, móvel faia e soalho em madeira
Casa de Banho 2 - (Suite) - 4 peças, banheira e janela
Casa de Banho 3 - (serviço) - 4 peças, banheira e janela
Distâncias & trajetos a pontos de interesse (carro):
- 15 min. Praia do Guincho (Cascais)
- 8 min. Praia das Maçãs
- 15 min. Sintra (Centro histórico)
- 45 min - Lisboa
Casa projetada com extremo detalhe, a 8 min. da Praia das Maçãs, disfruta de Vista Serra, amplo espaço exterior com extensa área de jardim, terraço e Piscina e enquadramento único.
Composição:
Piso 0:
hall de entrada , acesso ao Piso 1
Sala de estar c/ lareira, 2 janelas e acesso direto ao jardim
Sala de jogos, acesso ao jardim
Sala de jantar c/ varanda 3, 5 m²
Cozinha equipada, acesso a Sala de refeições, jardim e Piscina
Casa banho 1 (serviço)
Escritório
Piso 1 :
Circulação entre quartos e acesso Piso 0
Quarto 1 c/ Varanda 6 m²
Quarto 2 c/ roupeiros
Quarto 3 (Suite) c/ casa banho 2 e varanda 4,5 m²
Casa banho comum 6 m²
Piso (-1):
Salão interior com 38 m² + Zona arrumos 8 m²
Exterior:
Aprazível zona exterior de jardim, com 4 árvores ,acesso a terraço, canil e Piscina
É possível circular 360 graus, ao redor da casa através da zona exterior de jardim.
Acesso ao interior da propriedade através de porta principal e portão de correr para viaturas.
Logradouro exterior para estacionamento de 1 viatura.
Acabamentos & Equipamento:
Sala c/ lareira e recuperador de calor
Suite c/ Varanda
Janelas de PVC e caixilharia alumínio termo lacado, com portadas exteriores e vidros duplos
Aquecimento elétrico de parede em todas as divisões
Cozinha:
100% equipada ( forno, placa, exaustor, combinado, esquentador, máquinas de lavar roupa e louça)
Móveis cinza lacados em alto brilho, bancada em Silstone, cuba de inox
Zona de refeições destacada, teto falso c/ iluminação e acesso ao jardim
Casas de Banho:
Casa de Banho 1 (serviço /lavabo) - 3 peças, poliban, móvel faia e soalho em madeira
Casa de Banho 2 - (Suite) - 4 peças, banheira e janela
Casa de Banho 3 - (serviço) - 4 peças, banheira e janela
Distâncias & trajetos a pontos de interesse (carro):
- 15 min. Praia do Guincho (Cascais)
- 8 min. Praia das Maçãs
- 15 min. Sintra (Centro histórico)
- 45 min - Lisboa
Contact
House 4 Bedrooms
S.Maria e S.Miguel, S.Martinho, S.Pedro Penaferrim, Sintra, Distrito de Lisboa
Used · 167m²
buy
998.000 €
Moradia geminada T4, em condomínio fechado com piscina, na Quinta da Beloura II.
Esta moradia na Quinta da Beloura, apresenta uma elegante arquitetura e está inserida num condomínio com terreno de 2800m2, que inclui piscina, área de lazer, salão de festas e sala de jogos.
É uma escolha perfeita para quem valoriza a proximidade a escolas internacionais, permitindo que os seus filhos vão a pé para a escola.
Esta moradia distribui-se em dois pisos da seguinte forma:
O rés-do-chão conta com uma entrada espaçosa, hall de 11m2, um escritório, um WC social, uma ampla cozinha semi-equipada com despensa e muita luminosidade devido às grandes janelas viradas para o jardim. Uma generosa sala de estar e jantar, com lareira e aquecimento central em toda a casa.
O terraço tem acesso directo ao jardim e piscina, oferecendo um espaço tranquilo para desfrutar do sol e da serenidade da envolvente ou para receber amigos e familiares, proporcionando momentos memoráveis.
No primeiro piso, encontram-se três quartos com roupeiros embutidos, uma suíte com terraço e dois quartos com uma casa de banho de apoio.
Na zona da cave, há um amplo espaço que pode ser usado como zona de lazer e festas, sala de jogos, com uma casa de banho e balcões de apoio, incluindo lava-loiça e armários.
A moradia está inserida num condomínio de oito moradias, com um jardim bem cuidado e uma piscina comum, dispondo, também, de zona de garagem com quatro lugares de estacionamento e uma arrecadação fechada de 20m2.
A poucos minutos de distância, encontram-se as Escolas Americanas - Carlucci American International School of Lisbon e TASIS Portugal, assim como uma variedade de comércio e serviços.
Para os entusiastas de golfe, existem o Clube de Golfe Beloura | Pestana Beloura Golf Resort e o Penha Longa Atlântico Golf Course nas proximidades.
Para os amantes da equitação, o Centro Hípico da Quinta da Beloura está mesmo ao lado.
Os aficionados de ténis ou padel têm à disposição a Beloura Tennis Academy, um clube exclusivo com 16 campos e 2 campos de padel. Além de oferecer formação em ténis para todos os níveis, o clube disponibiliza aluguer de campos e organiza eventos.
A Quinta da Beloura está estrategicamente localizada entre Sintra e Cascais, proporcionando fácil acesso às praias de Cascais e às principais vias rodoviárias.
---------
4-bedroom semi-detached house in a closed condo with swimming pool in Quinta da Beloura.
This villa in Quinta da Beloura has elegant architecture and is set in a condo with a 2800m2 plot, which includes a swimming pool, leisure area, party and games room.
It’s a perfect choice for those who value the proximity to international schools, allowing their children to walk to school.
This villa is distributed over two floors in the following way:
The first floor has a spacious entrance, an 11m2 hall, an office, a guest bathroom, a large semi-equipped kitchen with pantry and plenty of light due to the large windows facing the garden. A generous living-dining room with a fireplace and heating throughout the house.
The terrace has direct access to the garden and swimming pool, offering a peaceful space to enjoy the sun and the serenity of the surroundings or to receive friends and family, providing memorable moments.
On the second floor, there are three bedrooms with built-in closets, a suite with a terrace and two bedrooms with a support bathroom.
In the basement area, there is a large space that can be used as a leisure and party area, a games room, with a bathroom and support counters, including a sink and cupboards.
The villa is part of a condo of eight villas, with a well-kept garden and a shared swimming pool, as well as a garage area with four parking spaces and a 20m2 closed storage room.
A few minutes away are the American schools - Carlucci American International School of Lisbon and TASIS Portugal, as well as a variety of shops and services.
For golf enthusiasts, there is the Clube de Golfe Beloura | Pestana Beloura Golf Resort and the Penha Longa Atlântico Golf Course nearby.
For horse riding enthusiasts, the Quinta da Beloura Equestrian Center is right next door.
Tennis or paddle tennis enthusiasts have access to the Beloura Tennis Academy, an exclusive club with 16 courts and 2 paddle tennis courts. As well as offering tennis training for all levels, the club offers court rental and organizes events.
Quinta da Beloura is strategically located between Sintra and Cascais, providing easy access to the beaches of Cascais and the main roads.
---------
Villa jumelée de 4 chambres à coucher dans une communauté fermée avec piscine à Quinta da Beloura II.
Cette villa à Quinta da Beloura présente une architecture élégante et est située dans un condominium avec un terrain de 2800m2, qui comprend une piscine, un espace de loisirs, une salle de fête et une salle de jeux.
C’est un choix parfait pour ceux qui apprécient la proximité d’écoles internationales, permettant à leurs enfants d’aller à l’école à pied.
Cette villa est répartie sur deux étages comme suit :
Le rez-de-chaussée dispose d’une entrée spacieuse, d’un hall de 11m2, d’un bureau, d’un WC pour les invités, d’une grande cuisine semi-équipée avec garde-manger et beaucoup de lumière grâce aux grandes fenêtres donnant sur le jardin. Un grand salon-salle à manger avec cheminée et chauffage central dans toute la maison.
La terrasse a un accès direct au jardin et à la piscine, offrant un espace paisible pour profiter du soleil et de la sérénité de l’environnement ou pour recevoir des amis et la famille, offrant des moments mémorables.
Au premier étage, il y a trois chambres avec placards, une suite avec terrasse et deux chambres avec salle de bains.
Au sous-sol, il y a un grand espace qui peut être utilisé comme une zone de loisirs et de fêtes, une salle de jeux, avec une salle de bains et des comptoirs d’appui, y compris un évier et des armoires.
La villa fait partie d’une copropriété de huit villas, avec un jardin soigné et une piscine commune, et dispose d’un garage de quatre places et d’un débarras fermé de 20 m2.
À quelques minutes, vous trouverez les écoles américaines Carlucci American International School of Lisbon et TASIS Portugal, ainsi qu’une variété de magasins et de services.
Pour les amateurs de golf, le Clube de Golfe Beloura, le Pestana Beloura Golf Resort et le Penha Longa Atlântico Golf Course se trouvent à proximité.
Pour les amateurs d’équitation, le centre équestre Quinta da Beloura se trouve juste à côté.
Les amateurs de tennis ou de paddle tennis ont à leur disposition la Beloura Tennis Academy, un club exclusif qui dispose de 16 courts et de 2 courts de paddle tennis. En plus d’offrir des cours de tennis pour tous les niveaux, le club propose la location de courts et organise des événements.
La Quinta da Beloura bénéficie d’un emplacement stratégique entre Sintra et Cascais, ce qui lui permet d’accéder facilement aux plages de Cascais et aux principales autoroutes.
;ID RE/MAX: (telefone)
Esta moradia na Quinta da Beloura, apresenta uma elegante arquitetura e está inserida num condomínio com terreno de 2800m2, que inclui piscina, área de lazer, salão de festas e sala de jogos.
É uma escolha perfeita para quem valoriza a proximidade a escolas internacionais, permitindo que os seus filhos vão a pé para a escola.
Esta moradia distribui-se em dois pisos da seguinte forma:
O rés-do-chão conta com uma entrada espaçosa, hall de 11m2, um escritório, um WC social, uma ampla cozinha semi-equipada com despensa e muita luminosidade devido às grandes janelas viradas para o jardim. Uma generosa sala de estar e jantar, com lareira e aquecimento central em toda a casa.
O terraço tem acesso directo ao jardim e piscina, oferecendo um espaço tranquilo para desfrutar do sol e da serenidade da envolvente ou para receber amigos e familiares, proporcionando momentos memoráveis.
No primeiro piso, encontram-se três quartos com roupeiros embutidos, uma suíte com terraço e dois quartos com uma casa de banho de apoio.
Na zona da cave, há um amplo espaço que pode ser usado como zona de lazer e festas, sala de jogos, com uma casa de banho e balcões de apoio, incluindo lava-loiça e armários.
A moradia está inserida num condomínio de oito moradias, com um jardim bem cuidado e uma piscina comum, dispondo, também, de zona de garagem com quatro lugares de estacionamento e uma arrecadação fechada de 20m2.
A poucos minutos de distância, encontram-se as Escolas Americanas - Carlucci American International School of Lisbon e TASIS Portugal, assim como uma variedade de comércio e serviços.
Para os entusiastas de golfe, existem o Clube de Golfe Beloura | Pestana Beloura Golf Resort e o Penha Longa Atlântico Golf Course nas proximidades.
Para os amantes da equitação, o Centro Hípico da Quinta da Beloura está mesmo ao lado.
Os aficionados de ténis ou padel têm à disposição a Beloura Tennis Academy, um clube exclusivo com 16 campos e 2 campos de padel. Além de oferecer formação em ténis para todos os níveis, o clube disponibiliza aluguer de campos e organiza eventos.
A Quinta da Beloura está estrategicamente localizada entre Sintra e Cascais, proporcionando fácil acesso às praias de Cascais e às principais vias rodoviárias.
---------
4-bedroom semi-detached house in a closed condo with swimming pool in Quinta da Beloura.
This villa in Quinta da Beloura has elegant architecture and is set in a condo with a 2800m2 plot, which includes a swimming pool, leisure area, party and games room.
It’s a perfect choice for those who value the proximity to international schools, allowing their children to walk to school.
This villa is distributed over two floors in the following way:
The first floor has a spacious entrance, an 11m2 hall, an office, a guest bathroom, a large semi-equipped kitchen with pantry and plenty of light due to the large windows facing the garden. A generous living-dining room with a fireplace and heating throughout the house.
The terrace has direct access to the garden and swimming pool, offering a peaceful space to enjoy the sun and the serenity of the surroundings or to receive friends and family, providing memorable moments.
On the second floor, there are three bedrooms with built-in closets, a suite with a terrace and two bedrooms with a support bathroom.
In the basement area, there is a large space that can be used as a leisure and party area, a games room, with a bathroom and support counters, including a sink and cupboards.
The villa is part of a condo of eight villas, with a well-kept garden and a shared swimming pool, as well as a garage area with four parking spaces and a 20m2 closed storage room.
A few minutes away are the American schools - Carlucci American International School of Lisbon and TASIS Portugal, as well as a variety of shops and services.
For golf enthusiasts, there is the Clube de Golfe Beloura | Pestana Beloura Golf Resort and the Penha Longa Atlântico Golf Course nearby.
For horse riding enthusiasts, the Quinta da Beloura Equestrian Center is right next door.
Tennis or paddle tennis enthusiasts have access to the Beloura Tennis Academy, an exclusive club with 16 courts and 2 paddle tennis courts. As well as offering tennis training for all levels, the club offers court rental and organizes events.
Quinta da Beloura is strategically located between Sintra and Cascais, providing easy access to the beaches of Cascais and the main roads.
---------
Villa jumelée de 4 chambres à coucher dans une communauté fermée avec piscine à Quinta da Beloura II.
Cette villa à Quinta da Beloura présente une architecture élégante et est située dans un condominium avec un terrain de 2800m2, qui comprend une piscine, un espace de loisirs, une salle de fête et une salle de jeux.
C’est un choix parfait pour ceux qui apprécient la proximité d’écoles internationales, permettant à leurs enfants d’aller à l’école à pied.
Cette villa est répartie sur deux étages comme suit :
Le rez-de-chaussée dispose d’une entrée spacieuse, d’un hall de 11m2, d’un bureau, d’un WC pour les invités, d’une grande cuisine semi-équipée avec garde-manger et beaucoup de lumière grâce aux grandes fenêtres donnant sur le jardin. Un grand salon-salle à manger avec cheminée et chauffage central dans toute la maison.
La terrasse a un accès direct au jardin et à la piscine, offrant un espace paisible pour profiter du soleil et de la sérénité de l’environnement ou pour recevoir des amis et la famille, offrant des moments mémorables.
Au premier étage, il y a trois chambres avec placards, une suite avec terrasse et deux chambres avec salle de bains.
Au sous-sol, il y a un grand espace qui peut être utilisé comme une zone de loisirs et de fêtes, une salle de jeux, avec une salle de bains et des comptoirs d’appui, y compris un évier et des armoires.
La villa fait partie d’une copropriété de huit villas, avec un jardin soigné et une piscine commune, et dispose d’un garage de quatre places et d’un débarras fermé de 20 m2.
À quelques minutes, vous trouverez les écoles américaines Carlucci American International School of Lisbon et TASIS Portugal, ainsi qu’une variété de magasins et de services.
Pour les amateurs de golf, le Clube de Golfe Beloura, le Pestana Beloura Golf Resort et le Penha Longa Atlântico Golf Course se trouvent à proximité.
Pour les amateurs d’équitation, le centre équestre Quinta da Beloura se trouve juste à côté.
Les amateurs de tennis ou de paddle tennis ont à leur disposition la Beloura Tennis Academy, un club exclusif qui dispose de 16 courts et de 2 courts de paddle tennis. En plus d’offrir des cours de tennis pour tous les niveaux, le club propose la location de courts et organise des événements.
La Quinta da Beloura bénéficie d’un emplacement stratégique entre Sintra et Cascais, ce qui lui permet d’accéder facilement aux plages de Cascais et aux principales autoroutes.
;ID RE/MAX: (telefone)
Contact
House 4 Bedrooms
S.Maria e S.Miguel, S.Martinho, S.Pedro Penaferrim, Sintra, Distrito de Lisboa
New · 299m²
buy
1.375.000 €
Na mística Vila de Sintra, inscrita como Património da Humanidade da Unesco, encontra este luxuoso imóvel com características únicas, projetado por arquiteto de renome. Numa localização excelente com vista desafogada e rodeada pela natureza.
Com 327m2 de área de construção inserida num terreno de 1360m2, esta moradia T4 nova a estrear e isolada, possui uma grande piscina de borda infinita com uma vista soberba.
No R/C um amplo e bonito hall de entrada com escadas em madeira de acesso ao 1º andar e à garagem, um quarto ou escritório (11,50m2), uma casa de banho com base de duche(4,80m2), sala de jantar (16,50m2) e sala de estar (33m2) com recuperador e grandes portas/janelas que dão acesso a um simpático alpendre e piscina.
Cozinha com acesso a um agradável alpendre, totalmente equipada com placa de indução, exaustor, máquina de lavar loiça, máquina de lavar roupa, combinado, forno e micro-ondas. Todos os eletrodomésticos são da marca SMEG.
No 1º andar uma sofisticada master suite (30,50m2) com closet e casa de banho completa com base de duche e banheira e uma varanda onde poderá desfrutar da vista deslumbrante e do sossego da zona envolvente. Composto ainda por 2 quartos (15,55m2) (19,45m2) e uma casa de banho com banheira (6m2).
Grande garagem com 83m2 e portão elétrico.
Todos os materiais utilizados são de alta qualidade, com acabamentos requintados. Tetos falsos com luzes LED embutidas. Os sanitários são suspensos da marca ROCA.
Dispõe de painéis solares e ar condicionado, portão elétrico, vídeo-porteiro, todos os quartos têm roupeiros embutidos com luzes LED.
Toda a propriedade está vedada. O terreno está relvado, jardim muito bem cuidado e rega automática.
Muito próximo do centro histórico de Sintra, Centro Olga de Cadaval, do mítico elétrico que o levará até à Praia das Maçãs.
Servido de todo o tipo de serviços e comércio nas redondezas. Próximo da escola internacional TASIS e do colégio Vasco da Gama.
A 17kms de Cascais e 25kms de Lisboa.
Se procura um sítio encantador para viver, marque a sua visita!
Com 327m2 de área de construção inserida num terreno de 1360m2, esta moradia T4 nova a estrear e isolada, possui uma grande piscina de borda infinita com uma vista soberba.
No R/C um amplo e bonito hall de entrada com escadas em madeira de acesso ao 1º andar e à garagem, um quarto ou escritório (11,50m2), uma casa de banho com base de duche(4,80m2), sala de jantar (16,50m2) e sala de estar (33m2) com recuperador e grandes portas/janelas que dão acesso a um simpático alpendre e piscina.
Cozinha com acesso a um agradável alpendre, totalmente equipada com placa de indução, exaustor, máquina de lavar loiça, máquina de lavar roupa, combinado, forno e micro-ondas. Todos os eletrodomésticos são da marca SMEG.
No 1º andar uma sofisticada master suite (30,50m2) com closet e casa de banho completa com base de duche e banheira e uma varanda onde poderá desfrutar da vista deslumbrante e do sossego da zona envolvente. Composto ainda por 2 quartos (15,55m2) (19,45m2) e uma casa de banho com banheira (6m2).
Grande garagem com 83m2 e portão elétrico.
Todos os materiais utilizados são de alta qualidade, com acabamentos requintados. Tetos falsos com luzes LED embutidas. Os sanitários são suspensos da marca ROCA.
Dispõe de painéis solares e ar condicionado, portão elétrico, vídeo-porteiro, todos os quartos têm roupeiros embutidos com luzes LED.
Toda a propriedade está vedada. O terreno está relvado, jardim muito bem cuidado e rega automática.
Muito próximo do centro histórico de Sintra, Centro Olga de Cadaval, do mítico elétrico que o levará até à Praia das Maçãs.
Servido de todo o tipo de serviços e comércio nas redondezas. Próximo da escola internacional TASIS e do colégio Vasco da Gama.
A 17kms de Cascais e 25kms de Lisboa.
Se procura um sítio encantador para viver, marque a sua visita!
Contact
House 4 Bedrooms
S.Maria e S.Miguel, S.Martinho, S.Pedro Penaferrim, Sintra, Distrito de Lisboa
Used · 281m²
buy
1.990.000 €
Bonita Moradia na Quinta da Beloura em lote de 1249m2, casa com aproximadamente 600m2 em três pisos. Jardim tropical com uma piscina e uma boa área social e seu bbq em zona coberta ao estilo colonial. As suites do primeiro piso são espaçosas com roupeiros amplos com sua área adjacente ao quarto. Com varandas e vista mar.
No piso zero uma espaçosa cozinha equipada, independente da sala com sua porta de serviço, adjacente a uma grandiosa sala e sala de jantar com lareira, amplas janelas
conduzindo para jardim rodeado de varandas ar fresco.
Piso em mármore português, ainda uma suite/escritório, e Wc social.
O piso -1 esta equipado com uma suite, quarto de serviços, área de tratamento de roupa, lavandaria assim como parte técnica das máquinas. Uma garagem para vários
carros com sua entrada própria em calçada portuguesa e jardim anexo.
Existe uma sala de televisão/tv room equipada com isolamento sonoro, sofás, equipada e ainda um vasto armário equipado com diversificado equipamento audiovisual.
Uma excelente construção esta casa está muito bem equipada, uma mais valia para investimento.
Marque a sua visita hoje!
Beautiful Family house in Quinta da Beloura on a 1249m2 plot and approximately 600m2 of built area on 3 floors.
Tropical garden with its swimming pool and bbq area on a sheltered colonial style gazebo.
As we enter the main entrance we are lead into thru a hall into a large living and dining area with fireplace, leading to the lush garden with wide Al fresco terraces.
The kitchen is equipped and very spacious, and leading also to a service door, next to the garden.
Upstairs the three main suites are spacious and ample with sea view. The wardrobe area is equipped and separated from the sleeping area.
On the ground floor apart from a spacious garage, there is a laundry room, technical rooms and a gorgeous cinema room equipped and insulated for sound and external light.
Excellent construction and insulation this house is worth its investment.
Book your visit today!
;ID RE/MAX: (telefone)
No piso zero uma espaçosa cozinha equipada, independente da sala com sua porta de serviço, adjacente a uma grandiosa sala e sala de jantar com lareira, amplas janelas
conduzindo para jardim rodeado de varandas ar fresco.
Piso em mármore português, ainda uma suite/escritório, e Wc social.
O piso -1 esta equipado com uma suite, quarto de serviços, área de tratamento de roupa, lavandaria assim como parte técnica das máquinas. Uma garagem para vários
carros com sua entrada própria em calçada portuguesa e jardim anexo.
Existe uma sala de televisão/tv room equipada com isolamento sonoro, sofás, equipada e ainda um vasto armário equipado com diversificado equipamento audiovisual.
Uma excelente construção esta casa está muito bem equipada, uma mais valia para investimento.
Marque a sua visita hoje!
Beautiful Family house in Quinta da Beloura on a 1249m2 plot and approximately 600m2 of built area on 3 floors.
Tropical garden with its swimming pool and bbq area on a sheltered colonial style gazebo.
As we enter the main entrance we are lead into thru a hall into a large living and dining area with fireplace, leading to the lush garden with wide Al fresco terraces.
The kitchen is equipped and very spacious, and leading also to a service door, next to the garden.
Upstairs the three main suites are spacious and ample with sea view. The wardrobe area is equipped and separated from the sleeping area.
On the ground floor apart from a spacious garage, there is a laundry room, technical rooms and a gorgeous cinema room equipped and insulated for sound and external light.
Excellent construction and insulation this house is worth its investment.
Book your visit today!
;ID RE/MAX: (telefone)
Contact
House 4 Bedrooms
S.Maria e S.Miguel, S.Martinho, S.Pedro Penaferrim, Sintra, Distrito de Lisboa
Used · 325m²
buy
1.058.000 €
Fantástica Oportunidade de Investimento em Sintra!
Apresentamos uma moradia T4 de excelência, localizada na encantadora cidade de Sintra, uma joia patrimonial reconhecida mundialmente pela UNESCO. Esta propriedade oferece uma oportunidade única para investidores no setor do turismo e da hotelaria, bem como para quem procura uma residência de sonho.
;ID RE/MAX: (telefone)
Apresentamos uma moradia T4 de excelência, localizada na encantadora cidade de Sintra, uma joia patrimonial reconhecida mundialmente pela UNESCO. Esta propriedade oferece uma oportunidade única para investidores no setor do turismo e da hotelaria, bem como para quem procura uma residência de sonho.
;ID RE/MAX: (telefone)
Contact
Two-Family House 4 Bedrooms
Queluz e Belas, Sintra, Distrito de Lisboa
Used · 120m²
With Garage
buy
278.000 €
(ref:C (telefone) Moradia Bi - Familiar, localizada em Belas, constituída por R/C e cave sótão, garagem e logradouro, com cerca de 200m2
O R/C é composto por 2 quartos, um é suite 2 WC incluído o da Suite, Sala e uma ampla cozinha com sala de refeições .
Cave constituída por três divisões ladeada com logradouro.
A venda da referida moradia terá de incluir-se a venda um terreno para construção com uma área 230m2 por mais 75 000€ ao valor de venda da Moradia
Solicite a sua visita através de
mjfernandes@century21
ou
+ (telefone)
O R/C é composto por 2 quartos, um é suite 2 WC incluído o da Suite, Sala e uma ampla cozinha com sala de refeições .
Cave constituída por três divisões ladeada com logradouro.
A venda da referida moradia terá de incluir-se a venda um terreno para construção com uma área 230m2 por mais 75 000€ ao valor de venda da Moradia
Solicite a sua visita através de
mjfernandes@century21
ou
+ (telefone)
Contact
House 4 Bedrooms Duplex
Odrinhas (Terrugem), São João das Lampas e Terrugem, Sintra, Distrito de Lisboa
Used · 293m²
With Garage
buy
760.000 €
This villa, on a plot of 1,500m2, offers a luxurious lifestyle, combining spacious spaces, a pleasant garden with a leisure area and a small vegetable garden, an inviting pool area and also includes an annexe, a charming T1 wooden house.
Upon entering this home, you will immediately notice the meticulous attention given to detail and contemporary design.
The recent refurbishment has provided a modern but welcoming atmosphere, with high quality finishes in all spaces.
The generous areas of this property offer comfort and functionality in all environments.
The fully-equipped, modern-style kitchen is a perfect place to prepare delicious meals.
The living room and dining room are spacious and bright, ideal for relaxing and enjoying pleasant moments with family and friends.
The 4 suites are equally spacious and comfortable, offering a peaceful haven for rest and privacy.
The exterior of this property is truly charming.
The friendly garden provides a lush green space, perfect for leisure time outdoors. The small vegetable garden will allow gardening enthusiasts to grow fresh herbs and organic vegetables.
The pool area invites you to relax and have fun on warmer days.
Also, this property’s annexe is a special addition. The wooden house, with its rustic and cozy charm, can be used as an additional space to receive guests or as a private office.
Located in the saloia area of Sintra, this villa offers a peaceful and picturesque environment, with easy access to the natural and cultural wonders that the region has to offer.
Sintra is known for its stunning landscapes, charming palaces and a magical atmosphere that attracts visitors from all over the world.
This is a unique opportunity to purchase the home of your dreams.
Don’t miss the chance to live the luxury lifestyle in Sintra.
Upon entering this home, you will immediately notice the meticulous attention given to detail and contemporary design.
The recent refurbishment has provided a modern but welcoming atmosphere, with high quality finishes in all spaces.
The generous areas of this property offer comfort and functionality in all environments.
The fully-equipped, modern-style kitchen is a perfect place to prepare delicious meals.
The living room and dining room are spacious and bright, ideal for relaxing and enjoying pleasant moments with family and friends.
The 4 suites are equally spacious and comfortable, offering a peaceful haven for rest and privacy.
The exterior of this property is truly charming.
The friendly garden provides a lush green space, perfect for leisure time outdoors. The small vegetable garden will allow gardening enthusiasts to grow fresh herbs and organic vegetables.
The pool area invites you to relax and have fun on warmer days.
Also, this property’s annexe is a special addition. The wooden house, with its rustic and cozy charm, can be used as an additional space to receive guests or as a private office.
Located in the saloia area of Sintra, this villa offers a peaceful and picturesque environment, with easy access to the natural and cultural wonders that the region has to offer.
Sintra is known for its stunning landscapes, charming palaces and a magical atmosphere that attracts visitors from all over the world.
This is a unique opportunity to purchase the home of your dreams.
Don’t miss the chance to live the luxury lifestyle in Sintra.
Contact
House 4 Bedrooms
Beloura (São Pedro Penaferrim), S.Maria e S.Miguel, S.Martinho, S.Pedro Penaferrim, Sintra, Distrito de Lisboa
Used · 332m²
With Garage
buy
2.200.000 €
4 +1 bedroom villa of traditional design, in excellent condition, on a plot of 1290m2 in Quinta da Beloura.
Located just 3 km from the main accesses to Lisbon and a few meters from the 2 international schools CAISL and TASIS.
It has three floors, with all the main social and private spaces being on its ground floor and the ground floor is dedicated exclusively to the master suite.
Well planned and harmonious, this villa has above-average areas, plenty of natural light and privacy.
On the ground floor is the large hall with the possibility of several different areas, with fireplace, stove and large glass doors that connect to the garden and allow light and sun to enter the entire house.
With a direct connection to the living room and kitchen there is a second room facing the pool, allowing greater comfort and experience to those who live there.
The fully equipped kitchen with built-in appliances, top of the range, American style fridge and a magnificent island to prepare meals.
The pantry and laundry areas are in the basement.
In the entrance hall there is the guest bathroom, as well as access to the private area of the rooms and suite. The two bedrooms share a bathroom and the suite connects directly to the pool.
The upper floor is dedicated to the master suite, very spacious, with walking closet and balcony.
Going down to the basement, we find another suite and a large space where you can make a room for children, gym, cinema room or games room. This space also has a storage area, laundry and garage for 2/3 cars.
LOCATION:
Just a few minutes from the American Schools - Carlucci American International School of Lisbon and TASIS Portugal, as well as all kinds of commerce and services.
The Quinta da Beloura condominium has 24-hour surveillance. Good and quick access to (A16, A5, IC19) to Sintra, Cascais, Estoril, 20 minutes from Lisbon.
In the surrounding area you will find the Pestana Hotel, the Quinta da Penha Longa Hotel and its Golf Courses. You will also find the beautiful Serra de Sintra (Natural Park), a unique place for sports and hiking, benefiting from unique landscapes.
At Quinta da Beloura, you can enjoy numerous leisure activities - Golf, Holmes Place gym, SPA, Tennis and Padel Club, Equestrian Club, as well as commercial services, cinemas, restaurants, hairdressers, pharmacy, supermarkets, medical and aesthetic clinics.
Book a visit and come and see this unique villa.
The information referred to is not binding. You should consult the property’s documentation.
Located just 3 km from the main accesses to Lisbon and a few meters from the 2 international schools CAISL and TASIS.
It has three floors, with all the main social and private spaces being on its ground floor and the ground floor is dedicated exclusively to the master suite.
Well planned and harmonious, this villa has above-average areas, plenty of natural light and privacy.
On the ground floor is the large hall with the possibility of several different areas, with fireplace, stove and large glass doors that connect to the garden and allow light and sun to enter the entire house.
With a direct connection to the living room and kitchen there is a second room facing the pool, allowing greater comfort and experience to those who live there.
The fully equipped kitchen with built-in appliances, top of the range, American style fridge and a magnificent island to prepare meals.
The pantry and laundry areas are in the basement.
In the entrance hall there is the guest bathroom, as well as access to the private area of the rooms and suite. The two bedrooms share a bathroom and the suite connects directly to the pool.
The upper floor is dedicated to the master suite, very spacious, with walking closet and balcony.
Going down to the basement, we find another suite and a large space where you can make a room for children, gym, cinema room or games room. This space also has a storage area, laundry and garage for 2/3 cars.
LOCATION:
Just a few minutes from the American Schools - Carlucci American International School of Lisbon and TASIS Portugal, as well as all kinds of commerce and services.
The Quinta da Beloura condominium has 24-hour surveillance. Good and quick access to (A16, A5, IC19) to Sintra, Cascais, Estoril, 20 minutes from Lisbon.
In the surrounding area you will find the Pestana Hotel, the Quinta da Penha Longa Hotel and its Golf Courses. You will also find the beautiful Serra de Sintra (Natural Park), a unique place for sports and hiking, benefiting from unique landscapes.
At Quinta da Beloura, you can enjoy numerous leisure activities - Golf, Holmes Place gym, SPA, Tennis and Padel Club, Equestrian Club, as well as commercial services, cinemas, restaurants, hairdressers, pharmacy, supermarkets, medical and aesthetic clinics.
Book a visit and come and see this unique villa.
The information referred to is not binding. You should consult the property’s documentation.
Contact
House 4 Bedrooms
Almargem do Bispo, Pêro Pinheiro e Montelavar, Sintra, Distrito de Lisboa
Used · 205m²
buy
550.000 €
This luxury villa, built in 2018, offers a perfect combination of comfort, modernity and stunning views of the region’s historic landmarks, the Pena Palace and the Moorish Castle. Located in Montelavar, in a gated community that guarantees security and tranquillity, this property is ideal for those looking for a sophisticated and serene life.
Interior:
- Living Room: At 51 m², this spacious room is ideal for moments of socialising and leisure, equipped with a pellet stove to warm up the colder evenings.
- Kitchen: Fully equipped, ready to use.
- Bedrooms: Four bright bedrooms, one with a walk-in wardrobe, all with fitted wardrobes and three with en-suite bathrooms.
- Bathrooms: Four modern and functional bathrooms, three with shower and one with bath.
Exterior and Additional Amenities:
- Garage: Immense 138 m² garage, offering ample space for several vehicles and storage.
- Outdoor space: 140 m² outdoor area, perfect for outdoor activities and leisure time.
- Gated community: Security and exclusivity, with the advantage of having a children’s playground at your disposal.
Technology and comfort:
- Electric Blinds: Greater convenience in controlling natural lighting.
- Air Conditioning: Installed in every room, guaranteeing a pleasant temperature in any season.
- Pre-installation of Central Heating: For greater efficiency and thermal comfort.
This villa represents a unique opportunity for those who wish to live in style, comfort and security, while enjoying spectacular views of some of Portugal’s most beautiful tourist attractions.
Montelavar is a parish in the municipality of Sintra, in the Lisbon region of Portugal. Known for its tranquillity and natural beauty, Montelavar combines rural charm with proximity to various amenities and tourist attractions.
Main Features:
- Type: 4 bedroom luxury villa
- Year Built: 2018
- Condition: As new
- Location: Montelavar
- View: Pena Palace and Moorish Castle
Amenities:
- Number of bedrooms: 4
- Number of Bathrooms: 4
- Wardrobe: 1
- Living room: 51 m² with pellet stove
- Kitchen: Equipped
- Garage: 138 m²
- Outside space: 140 m²
Equipment and infrastructure:
- Blinds: Electric
- Air conditioning: In all rooms
- Central heating pre-installation
- Condominium: Closed
- Children’s playground
Points of Interest in Montelavar:
1.Nature and Landscape:
Serra de Sintra: Close to Montelavar, this mountain range offers stunning landscapes and hiking trails.
Pena Palace: One of Portugal’s most emblematic monuments, visible from various areas of Montelavar.
Moorish Castle: Another visible and easily accessible historical attraction, offering a rich cultural and visual experience.
2.Infrastructures and amenities:
Proximity to Sintra: Montelavar is a short distance from Sintra, known for its rich cultural and historical heritage.
Commerce and services: The parish has local shops, markets and essential services for practical and convenient living.
3.Quality of Life:
Calm Environment: Ideal for those looking to escape the hectic pace of the city, offering a more peaceful and relaxing lifestyle.
Local Community: A strong sense of community, with local events and a friendly atmosphere.
4.Accessibility:
Transport: Good road links that facilitate access to Lisbon and other surrounding areas.
Proximity to the Sea: Relatively close to the coast, offering the option of enjoying beaches and water activities.
Considerations for Buying Property in Montelavar:
- Location: Montelavar’s privileged location, with views of historic landmarks and proximity to Sintra, gives it great value for money.
- Investment: Due to its location and tranquillity, Montelavar is an excellent choice for both permanent residence and investment in tourism or short-term rentals.
- Modern infrastructure: The presence of modern, well-equipped properties, such as the 4-bedroom villa mentioned above, shows that the region is developing without losing its natural charm.
Montelavar is undoubtedly the right choice for those looking for a combination of serenity, natural beauty and proximity to cultural and historical attractions.
#ref: 121403
Interior:
- Living Room: At 51 m², this spacious room is ideal for moments of socialising and leisure, equipped with a pellet stove to warm up the colder evenings.
- Kitchen: Fully equipped, ready to use.
- Bedrooms: Four bright bedrooms, one with a walk-in wardrobe, all with fitted wardrobes and three with en-suite bathrooms.
- Bathrooms: Four modern and functional bathrooms, three with shower and one with bath.
Exterior and Additional Amenities:
- Garage: Immense 138 m² garage, offering ample space for several vehicles and storage.
- Outdoor space: 140 m² outdoor area, perfect for outdoor activities and leisure time.
- Gated community: Security and exclusivity, with the advantage of having a children’s playground at your disposal.
Technology and comfort:
- Electric Blinds: Greater convenience in controlling natural lighting.
- Air Conditioning: Installed in every room, guaranteeing a pleasant temperature in any season.
- Pre-installation of Central Heating: For greater efficiency and thermal comfort.
This villa represents a unique opportunity for those who wish to live in style, comfort and security, while enjoying spectacular views of some of Portugal’s most beautiful tourist attractions.
Montelavar is a parish in the municipality of Sintra, in the Lisbon region of Portugal. Known for its tranquillity and natural beauty, Montelavar combines rural charm with proximity to various amenities and tourist attractions.
Main Features:
- Type: 4 bedroom luxury villa
- Year Built: 2018
- Condition: As new
- Location: Montelavar
- View: Pena Palace and Moorish Castle
Amenities:
- Number of bedrooms: 4
- Number of Bathrooms: 4
- Wardrobe: 1
- Living room: 51 m² with pellet stove
- Kitchen: Equipped
- Garage: 138 m²
- Outside space: 140 m²
Equipment and infrastructure:
- Blinds: Electric
- Air conditioning: In all rooms
- Central heating pre-installation
- Condominium: Closed
- Children’s playground
Points of Interest in Montelavar:
1.Nature and Landscape:
Serra de Sintra: Close to Montelavar, this mountain range offers stunning landscapes and hiking trails.
Pena Palace: One of Portugal’s most emblematic monuments, visible from various areas of Montelavar.
Moorish Castle: Another visible and easily accessible historical attraction, offering a rich cultural and visual experience.
2.Infrastructures and amenities:
Proximity to Sintra: Montelavar is a short distance from Sintra, known for its rich cultural and historical heritage.
Commerce and services: The parish has local shops, markets and essential services for practical and convenient living.
3.Quality of Life:
Calm Environment: Ideal for those looking to escape the hectic pace of the city, offering a more peaceful and relaxing lifestyle.
Local Community: A strong sense of community, with local events and a friendly atmosphere.
4.Accessibility:
Transport: Good road links that facilitate access to Lisbon and other surrounding areas.
Proximity to the Sea: Relatively close to the coast, offering the option of enjoying beaches and water activities.
Considerations for Buying Property in Montelavar:
- Location: Montelavar’s privileged location, with views of historic landmarks and proximity to Sintra, gives it great value for money.
- Investment: Due to its location and tranquillity, Montelavar is an excellent choice for both permanent residence and investment in tourism or short-term rentals.
- Modern infrastructure: The presence of modern, well-equipped properties, such as the 4-bedroom villa mentioned above, shows that the region is developing without losing its natural charm.
Montelavar is undoubtedly the right choice for those looking for a combination of serenity, natural beauty and proximity to cultural and historical attractions.
#ref: 121403
Contact
House 4 Bedrooms
São João das Lampas e Terrugem, Sintra, Distrito de Lisboa
Used · 380m²
buy
1.187.000 €
MORADIA E TERRENO (1HA) VISTA MAR.
Apresentamos uma elegante e clássica moradia térrea de excelente construção, situada em um terreno de 1 hectare no Parque Natural Sintra-Cascais, oferecendo uma vista desafogada para o mar. Localizada em um ambiente muito tranquilo, esta propriedade está a apenas 1 minuto de distância do comércio local, restaurantes, da praia de Magoito, pontos de surf, transporte público e escolas.
A moradia conta com 6 assoalhadas, incluindo 4 quartos, uma sala de estar e uma sala de jantar, além de uma cozinha aberta para a área da churrasqueira. Com 4 casas de banho, todas equipadas com janelas panorâmicas e portas de sacada em PVC de vidro duplo, oferece pré-instalação de ar condicionado e recuperador de calor.
Os quartos são espaçosos, sendo 3 deles suítes, todos com armários embutidos de madeira natural ou closet. As casas de banho possuem um mosaico clássico português e decoração de alto nível.
A sala de estar, também com janelas panorâmicas e portas de sacada, oferece diferentes ambientes e se abre para a sala de jantar, com acesso ao alpendre e ao jardim da casa, proporcionando excelentes vistas para a natureza e o mar ao fundo.
A cozinha, espaçosa e com acesso à churrasqueira exterior, apresenta uma decoração clássica, espaço para refeições e para forno de lenha, além de uma despensa e uma garrafeira.
O exterior da moradia consiste em um terreno de 1 hectare, com áreas de jardim, áreas pavimentadas e espaço para cultivo, ideal para atividades como criar cavalos, sempre com vistas para a natureza e o mar ao fundo.
Este imóvel possui Licença de Utilização.
Não perca esta oportunidade única e entre em contatemos para mais informações.
Estamos disponíveis para o ajudar a realizar sonhos, seja na compra ou na venda do seu imóvel.
;ID RE/MAX: (telefone)
Apresentamos uma elegante e clássica moradia térrea de excelente construção, situada em um terreno de 1 hectare no Parque Natural Sintra-Cascais, oferecendo uma vista desafogada para o mar. Localizada em um ambiente muito tranquilo, esta propriedade está a apenas 1 minuto de distância do comércio local, restaurantes, da praia de Magoito, pontos de surf, transporte público e escolas.
A moradia conta com 6 assoalhadas, incluindo 4 quartos, uma sala de estar e uma sala de jantar, além de uma cozinha aberta para a área da churrasqueira. Com 4 casas de banho, todas equipadas com janelas panorâmicas e portas de sacada em PVC de vidro duplo, oferece pré-instalação de ar condicionado e recuperador de calor.
Os quartos são espaçosos, sendo 3 deles suítes, todos com armários embutidos de madeira natural ou closet. As casas de banho possuem um mosaico clássico português e decoração de alto nível.
A sala de estar, também com janelas panorâmicas e portas de sacada, oferece diferentes ambientes e se abre para a sala de jantar, com acesso ao alpendre e ao jardim da casa, proporcionando excelentes vistas para a natureza e o mar ao fundo.
A cozinha, espaçosa e com acesso à churrasqueira exterior, apresenta uma decoração clássica, espaço para refeições e para forno de lenha, além de uma despensa e uma garrafeira.
O exterior da moradia consiste em um terreno de 1 hectare, com áreas de jardim, áreas pavimentadas e espaço para cultivo, ideal para atividades como criar cavalos, sempre com vistas para a natureza e o mar ao fundo.
Este imóvel possui Licença de Utilização.
Não perca esta oportunidade única e entre em contatemos para mais informações.
Estamos disponíveis para o ajudar a realizar sonhos, seja na compra ou na venda do seu imóvel.
;ID RE/MAX: (telefone)
Contact
House 4 Bedrooms
Raposeiras, Algueirão-Mem Martins, Sintra, Distrito de Lisboa
New · 200m²
With Garage
buy
490.000 €
Excellent new T4 house with modern lines in the final stage of construction.
This house was built in light steel, a construction that presents, in terms of safety and comfort, an improvement in the quality of life of its users and a high quality of materials and first-class finishes.
Brightness is one of the striking features of this house.
Comprising 4 bedrooms, all en suite, living room and kitchen in open space with access to the outside
Zero Floor
Outside we find a leisure area, barbecue, swimming pool and garage.
Prepared for electric cars.
Inside, we find a bedroom/office, complete bathroom, living room, fully equipped kitchen in an extremely functional open space between the different environments.
This space, as well as the entire house, also has intelligent electronic systems controlled by voice.
Floor one
Composed of 3 suites, one of them with a closet, all with open views.
The property has double-glazed windows with a tilt-and-turn system, electric shutters with thermal and acoustic cut-off, a state-of-the-art security system including a lock on the main gate and house door with PIN, solar panels for water heating, with a water heater. 200L thermosyphon and great energy autonomy.
With quick access to the IC19 or A9, which allows you to reach Lisbon in just 25 minutes.
If you are looking for a house with high quality construction and an excellent location, don’t miss the opportunity to visit this house and transform it into your new home.
Come visit!
We are credit intermediaries duly authorized by Banco de Portugal nº2721, we take care of your entire financing process without bureaucracy or costs, without having to worry!
Come visit! contact us.
Enter your new home with GEOCASA!
On the market since 2005, GEOCASA has all the conditions to help with the purchase or sale of your property or rental. To this end, we take on all the promotion of the fundraising, negotiation and conclusion of the sale or lease, with complete security through the support of our procedural monitoring department from the contract to the deed.
THINKING OF YOU!
*All information presented is non-binding and does not require confirmation by consulting the property documentation.
This house was built in light steel, a construction that presents, in terms of safety and comfort, an improvement in the quality of life of its users and a high quality of materials and first-class finishes.
Brightness is one of the striking features of this house.
Comprising 4 bedrooms, all en suite, living room and kitchen in open space with access to the outside
Zero Floor
Outside we find a leisure area, barbecue, swimming pool and garage.
Prepared for electric cars.
Inside, we find a bedroom/office, complete bathroom, living room, fully equipped kitchen in an extremely functional open space between the different environments.
This space, as well as the entire house, also has intelligent electronic systems controlled by voice.
Floor one
Composed of 3 suites, one of them with a closet, all with open views.
The property has double-glazed windows with a tilt-and-turn system, electric shutters with thermal and acoustic cut-off, a state-of-the-art security system including a lock on the main gate and house door with PIN, solar panels for water heating, with a water heater. 200L thermosyphon and great energy autonomy.
With quick access to the IC19 or A9, which allows you to reach Lisbon in just 25 minutes.
If you are looking for a house with high quality construction and an excellent location, don’t miss the opportunity to visit this house and transform it into your new home.
Come visit!
We are credit intermediaries duly authorized by Banco de Portugal nº2721, we take care of your entire financing process without bureaucracy or costs, without having to worry!
Come visit! contact us.
Enter your new home with GEOCASA!
On the market since 2005, GEOCASA has all the conditions to help with the purchase or sale of your property or rental. To this end, we take on all the promotion of the fundraising, negotiation and conclusion of the sale or lease, with complete security through the support of our procedural monitoring department from the contract to the deed.
THINKING OF YOU!
*All information presented is non-binding and does not require confirmation by consulting the property documentation.
Contact
See more Properties for Sale, Houses in Sintra
Bedrooms
Zones
Can’t find the property you’re looking for?
