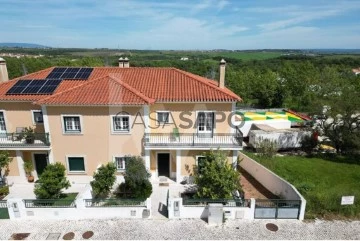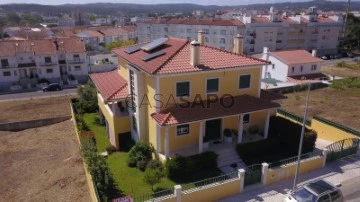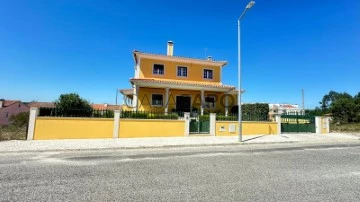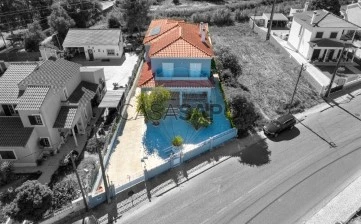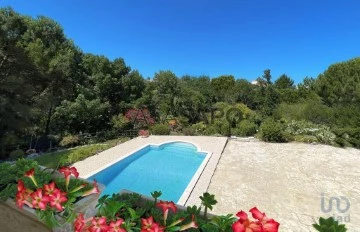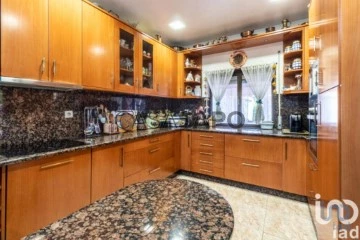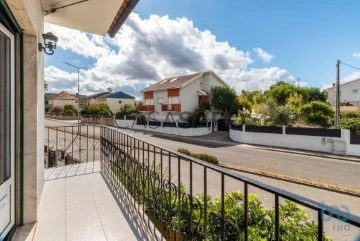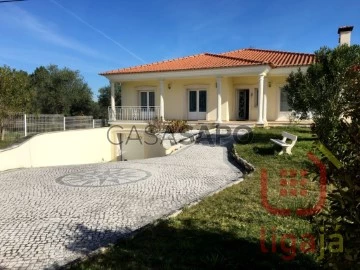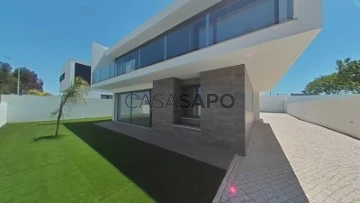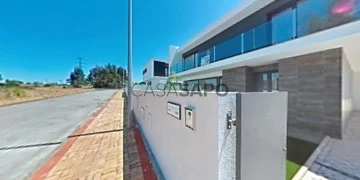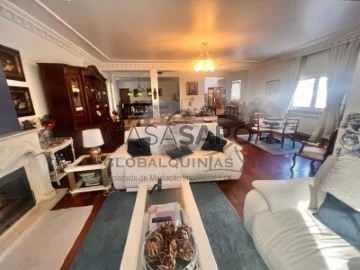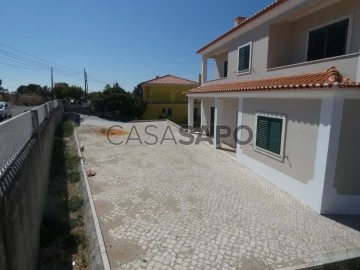Houses
5
Price
More filters
10 Properties for Sale, Houses 5 Bedrooms with Energy Certificate B, in Distrito de Santarém
Map
Order by
Relevance
House 5 Bedrooms
Romeira e Várzea, Santarém, Distrito de Santarém
Used · 168m²
buy
325.000 €
No coração de Santarém, esta moradia T5 de linhas contemporâneas , com área total de 335,47 m2, oferece um oásis de modernidade e conforto.Nesta incrível moradia vai encontrar 6 divisões espaçosas onde proporcionam amplitudes únicas, enquanto o recuperador de calor na sala acrescenta um toque acolhedor.A cozinha proporciona acesso direto ao logradouro e à sala, criando um ambiente que facilita o convívio entre espaços.O logradouro, adornado com um barbecue, convida a momentos ao ar livre.Esta casa é composta por:- Sala espaçosa com recuperador de calor- 5 quartos com roupeiro embutido- Cozinha Semi Equipada- 3 casas de banho
Uma fusão perfeita de design contemporâneo, funcionalidade e conexão entre as áreas de convívio, tornando cada momento ainda mais agradável e harmonioso.Características que diferenciam este imóvel:- Aspiração central- Estores elétricos- Todos os quartos dispõem de ar condicionado- Acesso a duas garagens- Logradouro com barbecue- Vista panorâmica sob área de natureza
Situada numa zona calma e tranquila no centro da cidade, desfrute da serenidade aliada à vista desafogada para as planícies de Santarém, criando um cenário perfeito para uma vida harmoniosa.
Características:
Características Exteriores - Barbeque; Jardim; Terraço/Deck;
Características Interiores - Hall de entrada; Casa de Banho da Suite; Roupeiros;
Vistas - Vista jardim; Vista campo;
Outras características - Box (2 lugares); Garagem; Varanda; Cozinha Equipada; Suite; Moradia; Ar Condicionado;
Uma fusão perfeita de design contemporâneo, funcionalidade e conexão entre as áreas de convívio, tornando cada momento ainda mais agradável e harmonioso.Características que diferenciam este imóvel:- Aspiração central- Estores elétricos- Todos os quartos dispõem de ar condicionado- Acesso a duas garagens- Logradouro com barbecue- Vista panorâmica sob área de natureza
Situada numa zona calma e tranquila no centro da cidade, desfrute da serenidade aliada à vista desafogada para as planícies de Santarém, criando um cenário perfeito para uma vida harmoniosa.
Características:
Características Exteriores - Barbeque; Jardim; Terraço/Deck;
Características Interiores - Hall de entrada; Casa de Banho da Suite; Roupeiros;
Vistas - Vista jardim; Vista campo;
Outras características - Box (2 lugares); Garagem; Varanda; Cozinha Equipada; Suite; Moradia; Ar Condicionado;
Contact
House 5 Bedrooms Triplex
Rio Maior, Distrito de Santarém
Used · 366m²
With Garage
buy
470.000 €
House 5 Bedrooms - Chainça****
The villa has five bedrooms, one of which is serving as an office, four bathrooms, open space living room with dining room, large outdoor leisure area, barbecue, patio, attic and basement.
The property is very well located, three minutes from the city centre, and close to schools.
BOOK YOUR VISIT NOW***
EXCELLENT OPPORTUNITY***
RIOMAGIC***
The villa has five bedrooms, one of which is serving as an office, four bathrooms, open space living room with dining room, large outdoor leisure area, barbecue, patio, attic and basement.
The property is very well located, three minutes from the city centre, and close to schools.
BOOK YOUR VISIT NOW***
EXCELLENT OPPORTUNITY***
RIOMAGIC***
Contact
House 5 Bedrooms
Cartaxo e Vale da Pinta, Distrito de Santarém
Used · 189m²
buy
427.500 €
MORADIA T5 EM LOTE C/ 650M2/CARTAXO
Procura moradia no Cartaxo em local privilegiado com área de construção acima da média??
Se sim, deleite-se com esta moradia, onde encontra 5 quartos (1 deles suite), 5 casas de banho, piscina coberta, arrumos, telheiro c/churrasqueira e forno, pequeno jardim na frente e lateral.
No piso térreo encontra um terraço coberto exterior, vestíbulo de acesso a quarto/escritório, casa de banho, cozinha semi-equipada c/sala de refeições, ampla sala de estar e 2 varandas.
No 1º piso (área privativa) o vestíbulo dá-nos acesso aos quatro quartos (1com suite), e uma casa de banho social.
A cave com lavandaria, arrumos, também beneficia de cozinha, casa de banho, e duas assoalhadas que serão rentabilizados consoante as necessidades do proprietário.
A moradia tem Aquecimento Central, assim como 6 painéis solares para aquecimento de águas.
Varandas em todos os quartos e salas, permitindo grande luminosidade e arejamento em toda a habitação.
Vistas desafogadas, localização excecional, permitindo acesso a hipermercados, cafés farmácias, escolas.
Cartaxo cidade de cariz rural, distancia-se a 12 km de Santarém, 55 km de Lisboa, com 2 acessos á A1 (Cartaxo e Aveiras de Cima) e a poucos minutos da Azambuja (comboio) e do apeadeiro do Cartaxo.
Visite e apaixone-se por este imóvel.
Peça visita !!!!
;ID RE/MAX: (telefone)
Procura moradia no Cartaxo em local privilegiado com área de construção acima da média??
Se sim, deleite-se com esta moradia, onde encontra 5 quartos (1 deles suite), 5 casas de banho, piscina coberta, arrumos, telheiro c/churrasqueira e forno, pequeno jardim na frente e lateral.
No piso térreo encontra um terraço coberto exterior, vestíbulo de acesso a quarto/escritório, casa de banho, cozinha semi-equipada c/sala de refeições, ampla sala de estar e 2 varandas.
No 1º piso (área privativa) o vestíbulo dá-nos acesso aos quatro quartos (1com suite), e uma casa de banho social.
A cave com lavandaria, arrumos, também beneficia de cozinha, casa de banho, e duas assoalhadas que serão rentabilizados consoante as necessidades do proprietário.
A moradia tem Aquecimento Central, assim como 6 painéis solares para aquecimento de águas.
Varandas em todos os quartos e salas, permitindo grande luminosidade e arejamento em toda a habitação.
Vistas desafogadas, localização excecional, permitindo acesso a hipermercados, cafés farmácias, escolas.
Cartaxo cidade de cariz rural, distancia-se a 12 km de Santarém, 55 km de Lisboa, com 2 acessos á A1 (Cartaxo e Aveiras de Cima) e a poucos minutos da Azambuja (comboio) e do apeadeiro do Cartaxo.
Visite e apaixone-se por este imóvel.
Peça visita !!!!
;ID RE/MAX: (telefone)
Contact
House 5 Bedrooms
Cartaxo e Vale da Pinta, Distrito de Santarém
Used · 459m²
buy
1.450.000 €
Maravilhosa Moradia T5 num conjunto de terrenos com cerca de 10 mil m2, com uma área bruta de construção de 562 m2 , em 3 pisos , junto do centro da Cidade do Cartaxo. Esta moradia onde impera a sofisticação e o conforto, excelente construção com materiais de qualidade superior e acabamentos refinados, encontra-se em excelente estado de conservação e não necessita de qualquer reparação significativa. As paredes exteriores com bom isolamento, portas e janelas de vidro duplo e persianas exteriores garantem um controlo eficiente da temperatura, apoiado tanto pelas unidades de ar condicionado como pelo sistema de aquecimento da bomba de calor e dos equipamentos fotovoltaicos recentemente instalados, que potenciaram uma certificação energética B.
A casa está distribuída por 3 andares, a cave e o rés-do-chão com acessos interiores e exteriores independentes, o 1º andar com ampla varanda interior, onde se localizam três bem dimensionadas suites.
No res-do-chão, fruto de uma area de implantação de 267 m2, encontramos a entrada principal da moradia, amplos halls com escadaria em madeira maciça jotobá, estilo colonial, duas imponentes Salas ( Salão com recuperador de calor e Sala de Jogos ) , casa de banho completa, uma suite Master, um quarto, uma Sala de refeições, uma cozinha e uma área de lavandaria e zona de despensa. Os pavimentos das diferentes divisões em madeira nobre maciça de origem brasileira, nas paredes podemos encontrar lindos azulejos pintados á mão de artista nacional de referência . Nas traseiras do rés-do-chão um terraço de boas dimensões que permite apreciar a natureza envolvente e acesso por escadaria ao logradouro, jardins e Piscina bem como á área de Churrasqueira e ao portão de acesso ao terreno contiguo de quase 7 mil m2 , com plantação de arvores de fruto e vegetação diversa. Finalmente no piso mais baixo, a Cave (mas com janelas e vista exterior) é possível disfrutar de uma cozinha independente, uma sala de grandes dimensões, um espaço de bar, uma casa de banho completa, uma arrecadação e ligação a 2 boxes para garagem de 2 viaturas.
A moradia encontra-se ladeada por um conjunto de encantadores jardins, mantidos por um sistema de rega automática e nele podemos admirar belas árvores, algumas com grande porte. Os terrenos são todos iluminados e proporcionam acesso direto dentro da propriedade através de uma estrada pavimentada em calçada portuguesa que serve de estacionamento de proprietários ou visitas.
A Exposição solar , a melhor localização junto da Cidade, do campo, do Parque de Santa Eulália, a distancia de Lisboa a menos de 50 minutos de automóvel, faz deste imóvel uma oportunidade única para o feliz morador , disfrutando de tranquilidade e privacidade, num ambiente requintado. Para além da possibilidade de no terreno contiguo da moradia ( quase 7 mil m2 ) poder utilizar das diversa formas ( cultivo, exploração agrícola, urbano e construção residencial ) ou mesmo vender e encaixar um significativo valor monetário .
ENGLISH
Wonderful 5 bedroom villa on a set of land measuring around 10 thousand m2, with a gross construction area of 562 m2, on 3 floors, close to the center of the city of Cartaxo. This villa where sophistication and comfort prevail, excellent construction with superior quality materials and refined finishes, is in excellent condition and does not require any significant repairs. The well-insulated external walls, double-glazed doors and windows and external shutters guarantee efficient temperature control, supported by both the air conditioning units and the heat pump heating system and recently installed photovoltaic equipment, which have achieved certification energy B.
The house is spread over 3 floors, the basement and ground floor with independent interior and exterior access, the 1st floor with a large interior balcony, where three well-sized suites are located.
On the ground floor, with an area of 267 m2, we find the main entrance to the house, large halls with a staircase in solid jotobá wood, colonial style, two imposing rooms (Lounge with fireplace and Games Room). , complete bathroom, a Master suite, a bedroom, a dining room, a kitchen and a laundry area and pantry area. The floors of the different rooms are made of solid noble wood of Brazilian origin, on the walls we can find beautiful hand-painted tiles by a renowned national artist. At the back of the ground floor there is a good-sized terrace that allows you to enjoy the surrounding nature and access by staircase to the patio, gardens and swimming pool as well as the barbecue area and the access gate to the adjacent plot of almost 7 thousand m2, with plantation of fruit trees and diverse vegetation. Finally, on the lowest floor, the basement (but with windows and exterior views) it is possible to enjoy an independent kitchen, a large living room, a bar space, a complete bathroom, a storage room and connection to 2 garage boxes. of 2 vehicles.
The villa is flanked by a set of charming gardens, maintained by an automatic irrigation system and in it we can admire beautiful trees, some of which are large. The land is all illuminated and provides direct access within the property through a paved road in Portuguese cobblestone that serves as parking for owners or visitors.
The solar exposure, the best location close to the city, the countryside, Santa Eulália Park, less than 50 minutes away from Lisbon by car, makes this property a unique opportunity for the happy resident, enjoying tranquility and privacy, in a refined environment. In addition to the possibility of using the land adjacent to the house (almost 7 thousand m2) in different ways (cultivation, agricultural exploration, urban and residential construction) or even selling and retaining a significant monetary value.
FRANÇAIS
Magnifique villa de 5 chambres sur un terrain d’environ 10 mille m2, avec une superficie brute de construction de 562 m2, sur 3 étages, à proximité du centre de la ville de Cartaxo. Cette villa où règnent sophistication et confort, excellente construction avec des matériaux de qualité supérieure et des finitions raffinées, est en excellent état et ne nécessite aucune réparation importante. Les murs extérieurs bien isolés, les portes et fenêtres à double vitrage et les volets extérieurs garantissent un contrôle efficace de la température, soutenu à la fois par les unités de climatisation et par le système de chauffage par pompe à chaleur et par les équipements photovoltaïques récemment installés, qui ont obtenu la certification énergétique B.
La maison est répartie sur 3 étages, le sous-sol et le rez-de-chaussée avec accès intérieur et extérieur indépendant, le 1er étage avec un grand balcon intérieur, où se trouvent trois suites de bonnes dimensions.
Au rez-de-chaussée, d’une superficie de 267 m2, nous trouvons l’entrée principale de la maison, de grands halls avec un escalier en bois massif de jotobá, de style colonial, deux pièces imposantes (Salon avec cheminée et Salle de Jeux). , complet salle de bains, une suite parentale, une chambre, une salle à manger, une cuisine et un espace buanderie et cellier. Les sols des différentes pièces sont en bois noble massif d’origine brésilienne, sur les murs on retrouve de beaux carreaux peints à la main par un artiste national de renom. A l’arrière du rez-de-chaussée se trouve une terrasse de bonne taille qui permet de profiter de la nature environnante et de l’accès par escalier au patio, aux jardins et à la piscine ainsi qu’à l’espace barbecue et au portail d’accès au terrain adjacent de près de 7 mille m2, avec plantation d’arbres fruitiers et végétation diversifiée. Enfin, à l’étage le plus bas, le sous-sol (mais avec fenêtres et vues extérieures) il est possible de profiter d’une cuisine indépendante, d’un grand salon, d’un espace bar, d’une salle de bain complète, d’un débarras et d’un raccordement à 2 garages box. 2 véhicules.
La villa est flanquée d’un ensemble de charmants jardins, entretenus par un système d’irrigation automatique et dans lesquels on peut admirer de beaux arbres, dont certains sont grands. Le terrain est entièrement éclairé et offre un accès direct à l’intérieur de la propriété par une route pavée en pavés portugais qui sert de parking aux propriétaires ou aux visiteurs.
L’exposition solaire, le meilleur emplacement à proximité de la ville, de la campagne, du parc Santa Eulália, à moins de 50 minutes de Lisbonne en voiture, font de cette propriété une opportunité unique pour l’heureux résident, bénéficiant de tranquillité et d’intimité, dans un environnement raffiné. En plus de la possibilité d’utiliser le terrain adjacent à la maison (près de 7 mille m2) de différentes manières (culture, exploration agricole, construction urbaine et résidentielle) ou même de vendre et de conserver une valeur monétaire importante.
;ID RE/MAX: (telefone)
A casa está distribuída por 3 andares, a cave e o rés-do-chão com acessos interiores e exteriores independentes, o 1º andar com ampla varanda interior, onde se localizam três bem dimensionadas suites.
No res-do-chão, fruto de uma area de implantação de 267 m2, encontramos a entrada principal da moradia, amplos halls com escadaria em madeira maciça jotobá, estilo colonial, duas imponentes Salas ( Salão com recuperador de calor e Sala de Jogos ) , casa de banho completa, uma suite Master, um quarto, uma Sala de refeições, uma cozinha e uma área de lavandaria e zona de despensa. Os pavimentos das diferentes divisões em madeira nobre maciça de origem brasileira, nas paredes podemos encontrar lindos azulejos pintados á mão de artista nacional de referência . Nas traseiras do rés-do-chão um terraço de boas dimensões que permite apreciar a natureza envolvente e acesso por escadaria ao logradouro, jardins e Piscina bem como á área de Churrasqueira e ao portão de acesso ao terreno contiguo de quase 7 mil m2 , com plantação de arvores de fruto e vegetação diversa. Finalmente no piso mais baixo, a Cave (mas com janelas e vista exterior) é possível disfrutar de uma cozinha independente, uma sala de grandes dimensões, um espaço de bar, uma casa de banho completa, uma arrecadação e ligação a 2 boxes para garagem de 2 viaturas.
A moradia encontra-se ladeada por um conjunto de encantadores jardins, mantidos por um sistema de rega automática e nele podemos admirar belas árvores, algumas com grande porte. Os terrenos são todos iluminados e proporcionam acesso direto dentro da propriedade através de uma estrada pavimentada em calçada portuguesa que serve de estacionamento de proprietários ou visitas.
A Exposição solar , a melhor localização junto da Cidade, do campo, do Parque de Santa Eulália, a distancia de Lisboa a menos de 50 minutos de automóvel, faz deste imóvel uma oportunidade única para o feliz morador , disfrutando de tranquilidade e privacidade, num ambiente requintado. Para além da possibilidade de no terreno contiguo da moradia ( quase 7 mil m2 ) poder utilizar das diversa formas ( cultivo, exploração agrícola, urbano e construção residencial ) ou mesmo vender e encaixar um significativo valor monetário .
ENGLISH
Wonderful 5 bedroom villa on a set of land measuring around 10 thousand m2, with a gross construction area of 562 m2, on 3 floors, close to the center of the city of Cartaxo. This villa where sophistication and comfort prevail, excellent construction with superior quality materials and refined finishes, is in excellent condition and does not require any significant repairs. The well-insulated external walls, double-glazed doors and windows and external shutters guarantee efficient temperature control, supported by both the air conditioning units and the heat pump heating system and recently installed photovoltaic equipment, which have achieved certification energy B.
The house is spread over 3 floors, the basement and ground floor with independent interior and exterior access, the 1st floor with a large interior balcony, where three well-sized suites are located.
On the ground floor, with an area of 267 m2, we find the main entrance to the house, large halls with a staircase in solid jotobá wood, colonial style, two imposing rooms (Lounge with fireplace and Games Room). , complete bathroom, a Master suite, a bedroom, a dining room, a kitchen and a laundry area and pantry area. The floors of the different rooms are made of solid noble wood of Brazilian origin, on the walls we can find beautiful hand-painted tiles by a renowned national artist. At the back of the ground floor there is a good-sized terrace that allows you to enjoy the surrounding nature and access by staircase to the patio, gardens and swimming pool as well as the barbecue area and the access gate to the adjacent plot of almost 7 thousand m2, with plantation of fruit trees and diverse vegetation. Finally, on the lowest floor, the basement (but with windows and exterior views) it is possible to enjoy an independent kitchen, a large living room, a bar space, a complete bathroom, a storage room and connection to 2 garage boxes. of 2 vehicles.
The villa is flanked by a set of charming gardens, maintained by an automatic irrigation system and in it we can admire beautiful trees, some of which are large. The land is all illuminated and provides direct access within the property through a paved road in Portuguese cobblestone that serves as parking for owners or visitors.
The solar exposure, the best location close to the city, the countryside, Santa Eulália Park, less than 50 minutes away from Lisbon by car, makes this property a unique opportunity for the happy resident, enjoying tranquility and privacy, in a refined environment. In addition to the possibility of using the land adjacent to the house (almost 7 thousand m2) in different ways (cultivation, agricultural exploration, urban and residential construction) or even selling and retaining a significant monetary value.
FRANÇAIS
Magnifique villa de 5 chambres sur un terrain d’environ 10 mille m2, avec une superficie brute de construction de 562 m2, sur 3 étages, à proximité du centre de la ville de Cartaxo. Cette villa où règnent sophistication et confort, excellente construction avec des matériaux de qualité supérieure et des finitions raffinées, est en excellent état et ne nécessite aucune réparation importante. Les murs extérieurs bien isolés, les portes et fenêtres à double vitrage et les volets extérieurs garantissent un contrôle efficace de la température, soutenu à la fois par les unités de climatisation et par le système de chauffage par pompe à chaleur et par les équipements photovoltaïques récemment installés, qui ont obtenu la certification énergétique B.
La maison est répartie sur 3 étages, le sous-sol et le rez-de-chaussée avec accès intérieur et extérieur indépendant, le 1er étage avec un grand balcon intérieur, où se trouvent trois suites de bonnes dimensions.
Au rez-de-chaussée, d’une superficie de 267 m2, nous trouvons l’entrée principale de la maison, de grands halls avec un escalier en bois massif de jotobá, de style colonial, deux pièces imposantes (Salon avec cheminée et Salle de Jeux). , complet salle de bains, une suite parentale, une chambre, une salle à manger, une cuisine et un espace buanderie et cellier. Les sols des différentes pièces sont en bois noble massif d’origine brésilienne, sur les murs on retrouve de beaux carreaux peints à la main par un artiste national de renom. A l’arrière du rez-de-chaussée se trouve une terrasse de bonne taille qui permet de profiter de la nature environnante et de l’accès par escalier au patio, aux jardins et à la piscine ainsi qu’à l’espace barbecue et au portail d’accès au terrain adjacent de près de 7 mille m2, avec plantation d’arbres fruitiers et végétation diversifiée. Enfin, à l’étage le plus bas, le sous-sol (mais avec fenêtres et vues extérieures) il est possible de profiter d’une cuisine indépendante, d’un grand salon, d’un espace bar, d’une salle de bain complète, d’un débarras et d’un raccordement à 2 garages box. 2 véhicules.
La villa est flanquée d’un ensemble de charmants jardins, entretenus par un système d’irrigation automatique et dans lesquels on peut admirer de beaux arbres, dont certains sont grands. Le terrain est entièrement éclairé et offre un accès direct à l’intérieur de la propriété par une route pavée en pavés portugais qui sert de parking aux propriétaires ou aux visiteurs.
L’exposition solaire, le meilleur emplacement à proximité de la ville, de la campagne, du parc Santa Eulália, à moins de 50 minutes de Lisbonne en voiture, font de cette propriété une opportunité unique pour l’heureux résident, bénéficiant de tranquillité et d’intimité, dans un environnement raffiné. En plus de la possibilité d’utiliser le terrain adjacent à la maison (près de 7 mille m2) de différentes manières (culture, exploration agricole, construction urbaine et résidentielle) ou même de vendre et de conserver une valeur monétaire importante.
;ID RE/MAX: (telefone)
Contact
House 5 Bedrooms
São João Baptista e Santa Maria dos Olivais, Tomar, Distrito de Santarém
Used · 454m²
buy
650.000 €
Paradisiacal property with 3080 m2 and 454 m2 T4+ Villa with swimming pool, gardens and direct access to the Nabão River. Just 8 km from the center of Tomar and 8 km from the river beaches of Albufeira de Castelo de Bode.
On the first floor of the luxurious Villa we have a large entrance hall through which you can access the living and dining room with fireplace, a wonderful living/dining room with fireplace and access to the gardens, fully equipped kitchen and also with direct access to the gardens, office/workshop room, a guest bathroom and also a double bedroom with built-in natural wood wardrobe and private bathroom.
On the second floor we find three double bedrooms, two double bedrooms with built-in natural wood wardrobes and direct access to an excellent balcony and terraces with paradisiacal views over the property’s gardens, fields and the Nabão River. We also have a bathroom with a shower tray. On this floor we also find an excellent double bedroom with built-in wardrobes in natural wood and a private bathroom. This suite also has direct access to an excellent balcony with paradisiacal views over the property’s gardens, the fields and the Nabão River and a staircase to the garden with a large saltwater pool.
On the lower floor, the first garden floor with the large swimming pool, we have a lounge with an open space kitchen, a spacious laundry room, a single bedroom and a double bedroom with a private bathroom. The lounge and double bedroom have direct access to the first garden - a large saltwater pool flanked by green areas and shade trees, a shed that protects the dining area and lounge, barbeque and wood oven.
The entire house has a heat pump heating system and some of its rooms have air conditioning. The floors of the bedrooms, corridors and lounge are made of natural wood, as are the interior doors and wardrobes. All windows are double glazed. The property had a garage (two cars) with two automatic gates.
All gardens on the property have an automatic irrigation system using water from the Nabão River and the lighting system throughout the property is also automatic. The gardens are of unique beauty: they are divided into three platforms (with access via natural stone stairs and low-slope ramps for ease of access), the last being on the river bank: an excellent extension of direct access to the line of water from the Nabão River. It has a wooden platform on the river bank.
From the location of the property to the Historic Center of the city of Tomar, along the river, it is approximately 8300 meters. In the opposite direction, from the location of the property to Foz do Rio Nabão on the River Zêzere, along the river, it is approximately 4300 meters. Excellent for practicing nautical layouts.
The property’s environment is simply unique, extremely peaceful and relaxing. The property is just 8 km from the center of the Templar city of Tomar and also 8 km from Albufeira de Castelo de Bode and 1h20 from Lisbon Airport.
We are at your disposal to send you more images and information about this magnificent property.
#ref: 107739
On the first floor of the luxurious Villa we have a large entrance hall through which you can access the living and dining room with fireplace, a wonderful living/dining room with fireplace and access to the gardens, fully equipped kitchen and also with direct access to the gardens, office/workshop room, a guest bathroom and also a double bedroom with built-in natural wood wardrobe and private bathroom.
On the second floor we find three double bedrooms, two double bedrooms with built-in natural wood wardrobes and direct access to an excellent balcony and terraces with paradisiacal views over the property’s gardens, fields and the Nabão River. We also have a bathroom with a shower tray. On this floor we also find an excellent double bedroom with built-in wardrobes in natural wood and a private bathroom. This suite also has direct access to an excellent balcony with paradisiacal views over the property’s gardens, the fields and the Nabão River and a staircase to the garden with a large saltwater pool.
On the lower floor, the first garden floor with the large swimming pool, we have a lounge with an open space kitchen, a spacious laundry room, a single bedroom and a double bedroom with a private bathroom. The lounge and double bedroom have direct access to the first garden - a large saltwater pool flanked by green areas and shade trees, a shed that protects the dining area and lounge, barbeque and wood oven.
The entire house has a heat pump heating system and some of its rooms have air conditioning. The floors of the bedrooms, corridors and lounge are made of natural wood, as are the interior doors and wardrobes. All windows are double glazed. The property had a garage (two cars) with two automatic gates.
All gardens on the property have an automatic irrigation system using water from the Nabão River and the lighting system throughout the property is also automatic. The gardens are of unique beauty: they are divided into three platforms (with access via natural stone stairs and low-slope ramps for ease of access), the last being on the river bank: an excellent extension of direct access to the line of water from the Nabão River. It has a wooden platform on the river bank.
From the location of the property to the Historic Center of the city of Tomar, along the river, it is approximately 8300 meters. In the opposite direction, from the location of the property to Foz do Rio Nabão on the River Zêzere, along the river, it is approximately 4300 meters. Excellent for practicing nautical layouts.
The property’s environment is simply unique, extremely peaceful and relaxing. The property is just 8 km from the center of the Templar city of Tomar and also 8 km from Albufeira de Castelo de Bode and 1h20 from Lisbon Airport.
We are at your disposal to send you more images and information about this magnificent property.
#ref: 107739
Contact
House 5 Bedrooms
São João Baptista e Santa Maria dos Olivais, Tomar, Distrito de Santarém
Under construction · 226m²
buy
350.000 €
FANTASTIC 5 BEDROOM VILLA WITH GARAGE AND 4 EASY PROFITABLE STUDIOS IN TOMAR
Excellent property, with house, well located, in excellent condition, cared for in its entirety and ready to move in.
Consisting of 3 floors, 4 independent studios, closed garage with automatic gate for 2 cars, annex for storage, garden with automatic irrigation, vegetable garden, well, hole and is completely walled.
The ground floor consists of an entrance hall, a living and dining room, with fireplace and stove, 1 fully equipped kitchen, 1 bathroom, 2 bedrooms, 1 pantry, 1 large leisure area with barbecue, sunroom with blinds electrical.
1st floor with 1 equipped kitchen, 1 bathroom with bathtub, 1 bedroom, 1 living room and 1 dining room with balcony.
The ground floor can be used independently from the 1st floor, with direct access via a staircase and an outside balcony.
2nd floor (attic) features a hall with a corridor that distributes to 2 bedrooms and 1 bathroom with bathtub.
Double glass
Oil and wood fired central heating
Air conditioning in 1 living room and 2 bedrooms, in addition to central heating
Solar panels
Alarm
The studios are T0, independent and autonomous, they are all equipped and overlook the garden. Easy profitability for its location.
Its location is privileged, right next to the city where you will find all kinds of commerce and services, with urban public transport.
You can easily and quickly access the highways, find Lisbon Airport at 1h10 and in the surroundings you can enjoy several river beaches on the Zêzere River, Castelo de Bode dam, Praia da Nazaré, Sanctuary of Fátima, among other fantastic destinations to discover and visit in central Portugal.
Over the city and former seat of the Order of the Knights Templar, it has a great charm for its artistic and cultural richness, with several historical monuments, of which the Convent of Christ, declared World Heritage, stands out.
Don’t miss this opportunity to have a house with refinement, generously sized, and with extra profitability.
Come and be surprised! Schedule your visit now.
Who we are?
IAD is a REFERENCE INTERNATIONAL REAL ESTATE COMPANY.
Created in France in 2008, iad was born from an innovative model that expands the traditional concept of a real estate agency, promoting a close relationship between the consultant and the client. The success of the iad group is reflected in thousands of consultants, online properties and business deals.
- Our goal is to help our customers find and fulfill their dream.
- Each client is treated in a personalized way.
- Our focus is to present solutions tailored to the needs of our customers.
- We work with: Professionalism; Courage; Humility; Loyalty; Wisdom; Sharing; Unit and Availability.
IAD is located in the following countries: France, Portugal, Spain, Italy, Mexico, Germany and the United States.
We present the best solutions for the acquisition of your property.
- A professional real estate agent with the best training in the market.
- Support in the financing process (we refer to specialized consultants).
- Professional support in marking and carrying out the Purchase and Sale Promise Contract.
- Professional support in marking and carrying out the deed of purchase and sale.
#ref: 101015
Excellent property, with house, well located, in excellent condition, cared for in its entirety and ready to move in.
Consisting of 3 floors, 4 independent studios, closed garage with automatic gate for 2 cars, annex for storage, garden with automatic irrigation, vegetable garden, well, hole and is completely walled.
The ground floor consists of an entrance hall, a living and dining room, with fireplace and stove, 1 fully equipped kitchen, 1 bathroom, 2 bedrooms, 1 pantry, 1 large leisure area with barbecue, sunroom with blinds electrical.
1st floor with 1 equipped kitchen, 1 bathroom with bathtub, 1 bedroom, 1 living room and 1 dining room with balcony.
The ground floor can be used independently from the 1st floor, with direct access via a staircase and an outside balcony.
2nd floor (attic) features a hall with a corridor that distributes to 2 bedrooms and 1 bathroom with bathtub.
Double glass
Oil and wood fired central heating
Air conditioning in 1 living room and 2 bedrooms, in addition to central heating
Solar panels
Alarm
The studios are T0, independent and autonomous, they are all equipped and overlook the garden. Easy profitability for its location.
Its location is privileged, right next to the city where you will find all kinds of commerce and services, with urban public transport.
You can easily and quickly access the highways, find Lisbon Airport at 1h10 and in the surroundings you can enjoy several river beaches on the Zêzere River, Castelo de Bode dam, Praia da Nazaré, Sanctuary of Fátima, among other fantastic destinations to discover and visit in central Portugal.
Over the city and former seat of the Order of the Knights Templar, it has a great charm for its artistic and cultural richness, with several historical monuments, of which the Convent of Christ, declared World Heritage, stands out.
Don’t miss this opportunity to have a house with refinement, generously sized, and with extra profitability.
Come and be surprised! Schedule your visit now.
Who we are?
IAD is a REFERENCE INTERNATIONAL REAL ESTATE COMPANY.
Created in France in 2008, iad was born from an innovative model that expands the traditional concept of a real estate agency, promoting a close relationship between the consultant and the client. The success of the iad group is reflected in thousands of consultants, online properties and business deals.
- Our goal is to help our customers find and fulfill their dream.
- Each client is treated in a personalized way.
- Our focus is to present solutions tailored to the needs of our customers.
- We work with: Professionalism; Courage; Humility; Loyalty; Wisdom; Sharing; Unit and Availability.
IAD is located in the following countries: France, Portugal, Spain, Italy, Mexico, Germany and the United States.
We present the best solutions for the acquisition of your property.
- A professional real estate agent with the best training in the market.
- Support in the financing process (we refer to specialized consultants).
- Professional support in marking and carrying out the Purchase and Sale Promise Contract.
- Professional support in marking and carrying out the deed of purchase and sale.
#ref: 101015
Contact
House 5 Bedrooms
Nossa Senhora da Piedade, Ourém, Distrito de Santarém
Used · 228m²
buy
395.000 €
Belíssima moradia, localizada numa zona privilegiada de Ourém com excelente exposição solar, situada junto ao acesso do IC9. Com acabamentos de luxo, que incluem: estores elétricos, aspiração central, painéis solares, chão radiante com sistema de aquecimento e arrefecimento, caldeira a lenha e gasóleo, furo de água, alarme, portões automáticos, jardim com rega automática, passeios em calçada e piscina.
Venha conhecer, aguardamos pelo seu contacto!
Venha conhecer, aguardamos pelo seu contacto!
Contact
House 5 Bedrooms Duplex
Urbanização Quinta do Bonito, Nossa Senhora de Fátima, Entroncamento, Distrito de Santarém
New · 358m²
With Garage
buy
520.000 €
DREAM VILLA!
This excellent property located in the Quinta do Bonito Urbanization, in Entroncamento, is the ideal place to enjoy tranquillity and well-being.
With a modern architecture, this new 5 bedroom villa is perfect for those looking for comfort and quality of life.
Located in a quiet area with excellent access, close to gardens, municipal swimming pools, hypermarkets, among others and about 5 minutes from the A23 (A1) and A13 road accesses.
With five bedrooms, two of which are suites with walk-in closets, and four bathrooms, this villa is perfect for a large family. The kitchen is equipped with high quality appliances. The living/dining room is spacious and the ambience is enhanced by the presence of a pellet stove, ensuring thermal comfort all year round.
The exterior has a swimming pool, barbecue and oven, ideal for enjoying leisure time with the family.
In addition, the property has high quality finishes, such as aluminium frames, high acoustic resistance glass, water heating system with solar panels, central vacuum, air conditioning and ambient lighting system.
On a Financial level, you can count on our support 100%, since we have partnerships with several credit intermediaries to present each customer with the Ideal solution and ensure the completion of this business!
With enormous ambition in this area of the country, count on SAFTI and the dynamism and dedication of its local real estate agents to help all our clients in the acquisition of their property of choice!
Don’t miss the opportunity to get to know this wonderful villa!
Get in touch to schedule a visit or get more information!
This excellent property located in the Quinta do Bonito Urbanization, in Entroncamento, is the ideal place to enjoy tranquillity and well-being.
With a modern architecture, this new 5 bedroom villa is perfect for those looking for comfort and quality of life.
Located in a quiet area with excellent access, close to gardens, municipal swimming pools, hypermarkets, among others and about 5 minutes from the A23 (A1) and A13 road accesses.
With five bedrooms, two of which are suites with walk-in closets, and four bathrooms, this villa is perfect for a large family. The kitchen is equipped with high quality appliances. The living/dining room is spacious and the ambience is enhanced by the presence of a pellet stove, ensuring thermal comfort all year round.
The exterior has a swimming pool, barbecue and oven, ideal for enjoying leisure time with the family.
In addition, the property has high quality finishes, such as aluminium frames, high acoustic resistance glass, water heating system with solar panels, central vacuum, air conditioning and ambient lighting system.
On a Financial level, you can count on our support 100%, since we have partnerships with several credit intermediaries to present each customer with the Ideal solution and ensure the completion of this business!
With enormous ambition in this area of the country, count on SAFTI and the dynamism and dedication of its local real estate agents to help all our clients in the acquisition of their property of choice!
Don’t miss the opportunity to get to know this wonderful villa!
Get in touch to schedule a visit or get more information!
Contact
House 5 Bedrooms
Cartaxo e Vale da Pinta, Distrito de Santarém
Used · 562m²
With Garage
buy
1.450.000 €
Excellent property, with luxurious and spacious 5 bedroom villa, located in Cartaxo, a city known for its winemaking and rural traditions in the heart of Portugal.
It stands out for its high-quality construction and sophisticated design, offering comfort and good energy efficiency.
The distribution of the spaces provides good natural light and leisure areas, reflecting an architecture designed for well-being.
On the ground floor, the majestic entrance hall stands out, leading to the beautiful lounge with great refinement and comfort.
A games room, master suite with en-suite bathroom, guest bedroom, and the large kitchen that opens onto the dining room with
Access to beautiful panoramic balcony, complement this level along with laundry room and pantry.
Jotobá wooden access stairs that take us to the upper floor.
The surrounding porches offer an outdoor space for relaxation.
1st Floor includes a gallery that functions as a circulation area, connecting three additional suites, each with a bathroom and built-in wardrobe, and access to a balcony that provides beautiful outdoor views of the garden and countryside.
The ground floor is a multifunctional space with a large gathering room with fireplace, rustic kitchen, games room, bar space, full bathroom, storage room and garage, highlighting the versatility and entertainment capacity of this property.
The presence of noble materials, such as solid Brazilian wood (Jotobá) on the floor and the entire interior is decorated with several panels of hand-painted tiles, by a very prestigious artist, adds a touch of exclusivity and art.
Built-in cabinets offer a stylish and efficient storage solution, adding a touch of rustic charm.
A space where comfort meets efficiency: air conditioning systems, heat pumps, provide pleasant temperatures all year round, various photovoltaic panels for energy production.
The stove ensures that no heat is wasted.
The garden, with automatic irrigation system, maintains a fantastic green space.
Outside, an indoor swimming pool invites you to leisure on hot days, complemented by a barbecue space perfect for outdoor entertainment and access gate to the land with about 7,000.00 m2 (fruit trees and vegetation), ensuring privacy and direct contact with nature. This land is urban, with great potential for residential construction, and can also be used for crops or leisure.
Property very rich in water, with a borehole 120 m deep.
Each element is a step towards comfort where each det, being able to water the entire land that is of excellent agricultural quality. Large carport ideal for storing agricultural equipment and tools.
This property provides a unique opportunity for those looking for a combination of luxury, comfort, and country living.
Good sun exposure, in the best location close to the city and countryside.
Distance from Lisbon/airport about 45 min., with excellent access, 5 min. from the A1 toll booth, it is a place of great tranquillity and privacy in a refined environment
It stands out for its high-quality construction and sophisticated design, offering comfort and good energy efficiency.
The distribution of the spaces provides good natural light and leisure areas, reflecting an architecture designed for well-being.
On the ground floor, the majestic entrance hall stands out, leading to the beautiful lounge with great refinement and comfort.
A games room, master suite with en-suite bathroom, guest bedroom, and the large kitchen that opens onto the dining room with
Access to beautiful panoramic balcony, complement this level along with laundry room and pantry.
Jotobá wooden access stairs that take us to the upper floor.
The surrounding porches offer an outdoor space for relaxation.
1st Floor includes a gallery that functions as a circulation area, connecting three additional suites, each with a bathroom and built-in wardrobe, and access to a balcony that provides beautiful outdoor views of the garden and countryside.
The ground floor is a multifunctional space with a large gathering room with fireplace, rustic kitchen, games room, bar space, full bathroom, storage room and garage, highlighting the versatility and entertainment capacity of this property.
The presence of noble materials, such as solid Brazilian wood (Jotobá) on the floor and the entire interior is decorated with several panels of hand-painted tiles, by a very prestigious artist, adds a touch of exclusivity and art.
Built-in cabinets offer a stylish and efficient storage solution, adding a touch of rustic charm.
A space where comfort meets efficiency: air conditioning systems, heat pumps, provide pleasant temperatures all year round, various photovoltaic panels for energy production.
The stove ensures that no heat is wasted.
The garden, with automatic irrigation system, maintains a fantastic green space.
Outside, an indoor swimming pool invites you to leisure on hot days, complemented by a barbecue space perfect for outdoor entertainment and access gate to the land with about 7,000.00 m2 (fruit trees and vegetation), ensuring privacy and direct contact with nature. This land is urban, with great potential for residential construction, and can also be used for crops or leisure.
Property very rich in water, with a borehole 120 m deep.
Each element is a step towards comfort where each det, being able to water the entire land that is of excellent agricultural quality. Large carport ideal for storing agricultural equipment and tools.
This property provides a unique opportunity for those looking for a combination of luxury, comfort, and country living.
Good sun exposure, in the best location close to the city and countryside.
Distance from Lisbon/airport about 45 min., with excellent access, 5 min. from the A1 toll booth, it is a place of great tranquillity and privacy in a refined environment
Contact
House 5 Bedrooms
Vaqueiros, Casével e Vaqueiros, Santarém, Distrito de Santarém
New · 428m²
buy
320.000 €
Em pleno coração do Ribatejo, ladeado pelas Serras de Aire, Santo António e Candeeiros, a cinco minutos do nó das Auto Estradas A1 e A23, a 8 minutos da estação de Caminho de Ferro de Mato de Miranda (Linha do Norte com ligação de hora a hora a Lisboa, a vinte minutos de Santarém e Torres Novas, Fátima e Leiria), esta elegante Moradia oferece uma qualidade de vida campestre com a urbanidade da vila de Pernes e Alcanena ali tão perto.
A paisagem serrana permite passeio de bicicleta e caminhadas por trilhos, onde se destacam os trilhos do rio Alviela ou a excelente Praia Fluvial dos Olhos de Água, onde nasce o rio.
O desenho arquitetónico e a distribuição da casa pelos 1241 m2 do lote vai permitir alvoradas tranquilas e tardes de pôr do sol espectaculares e relaxantes.. Moradia de 3 pisos com 432 m2 de área bruta de construção, inserida num lote de 1241 m2 com parqueamento.
Moradia composta por:
- Quartos (3 Suite com closet)
- 1 Sala de estar e de refeições com recuperador
- 1 WC
- 3 Arrumos
- 1 Lavandaria
- 1 Cozinha
- 1 Parqueamento
- 3 Alpendre
- 4 Varandas
- 2 Terraços
O Lote permite piscina, canis, e jardim.
Escolas e Unidades de Saúde, Farmácias e Comércio permitem um dia a dia calmo e seguro.
Os seus quartos espaçosos e os terraços conferem uma luminosidade à Moradia, onde a qualidade superior dos materiais tem lugar de destaque.
Uma ampla área social permitirá reuniões de família onde os mais pequenos disfrutarão das condições que a moradia oferece no exterior.
Agende a sua visita e deixe-nos partilhar consigo a paisagem, a tranquilidade e a beleza que envolve esta moradia.
A paisagem serrana permite passeio de bicicleta e caminhadas por trilhos, onde se destacam os trilhos do rio Alviela ou a excelente Praia Fluvial dos Olhos de Água, onde nasce o rio.
O desenho arquitetónico e a distribuição da casa pelos 1241 m2 do lote vai permitir alvoradas tranquilas e tardes de pôr do sol espectaculares e relaxantes.. Moradia de 3 pisos com 432 m2 de área bruta de construção, inserida num lote de 1241 m2 com parqueamento.
Moradia composta por:
- Quartos (3 Suite com closet)
- 1 Sala de estar e de refeições com recuperador
- 1 WC
- 3 Arrumos
- 1 Lavandaria
- 1 Cozinha
- 1 Parqueamento
- 3 Alpendre
- 4 Varandas
- 2 Terraços
O Lote permite piscina, canis, e jardim.
Escolas e Unidades de Saúde, Farmácias e Comércio permitem um dia a dia calmo e seguro.
Os seus quartos espaçosos e os terraços conferem uma luminosidade à Moradia, onde a qualidade superior dos materiais tem lugar de destaque.
Uma ampla área social permitirá reuniões de família onde os mais pequenos disfrutarão das condições que a moradia oferece no exterior.
Agende a sua visita e deixe-nos partilhar consigo a paisagem, a tranquilidade e a beleza que envolve esta moradia.
Contact
See more Properties for Sale, Houses in Distrito de Santarém
Bedrooms
Zones
Can’t find the property you’re looking for?
