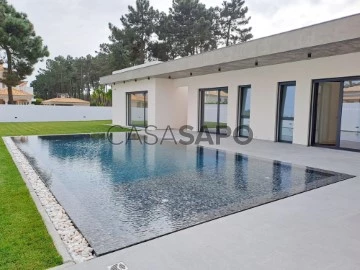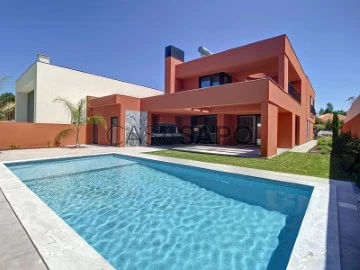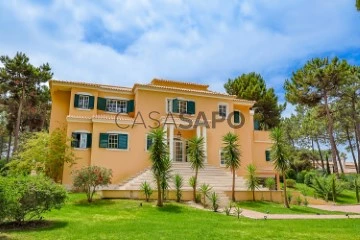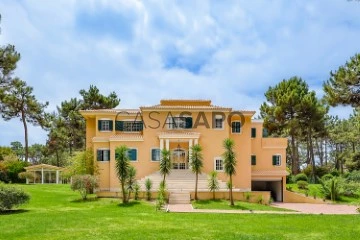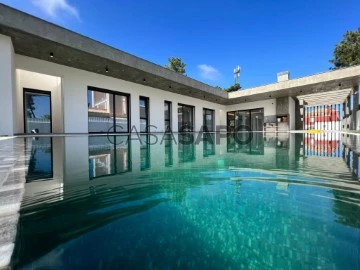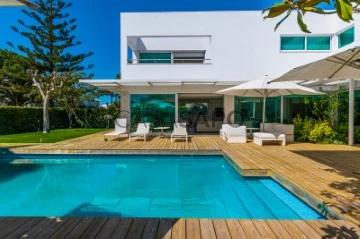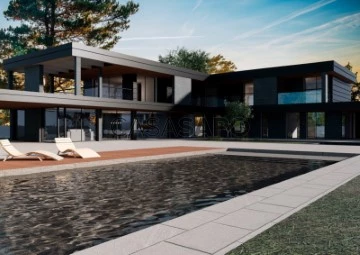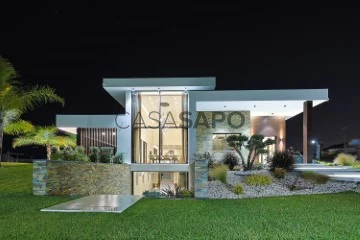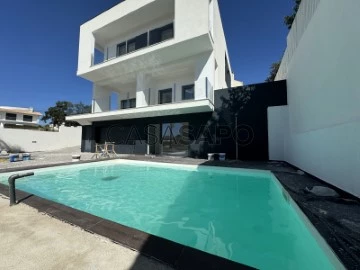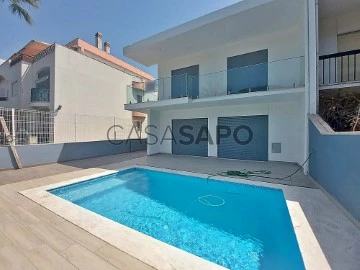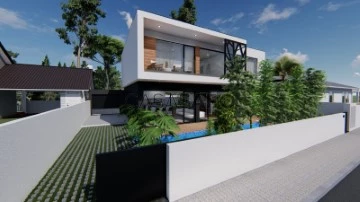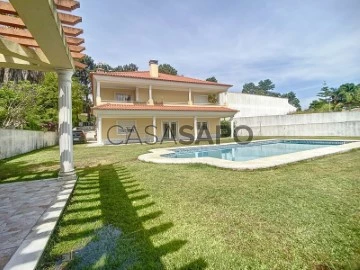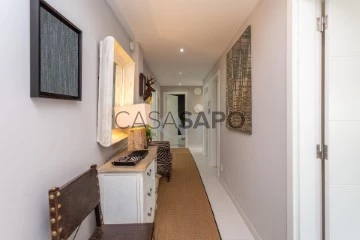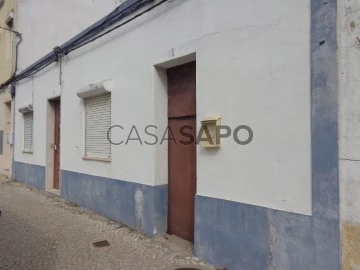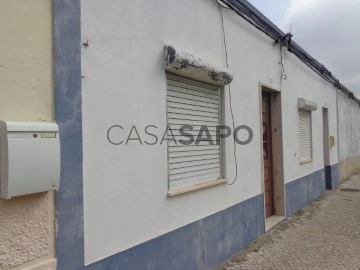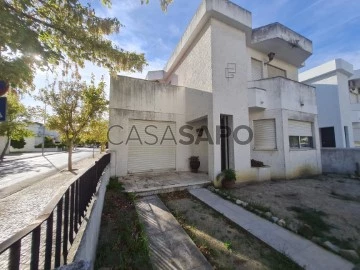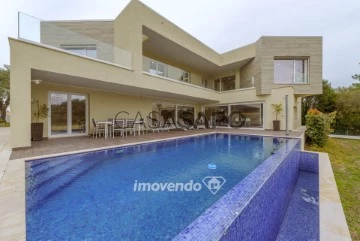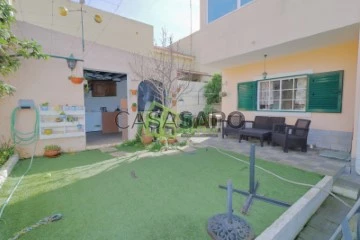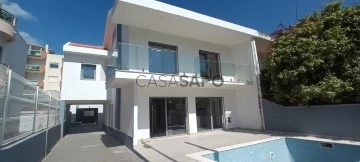Houses
5
Price
More filters
518 Properties for Sale, Houses 5 Bedrooms in Distrito de Setúbal, Page 3
Map
Order by
Relevance
Detached House 5 Bedrooms
Verdizela , Corroios, Seixal, Distrito de Setúbal
New · 330m²
buy
1.600.000 €
Detached house ground floor T5 with gross area of 330m2 and land area of 1020m2.
Composed by:
Entrance hall with 10m2;
Living room with 52m2;
Kitchen of 27m2 in openspace, equipped with oven, hob, bell, dishwasher and laundry, side by side and microwave;
Social bathroom of 3m2;
Bedroom with 11m2, with sliding wardrobes;
Suite of 15m2, with sliding wardrobes;
Suite of 16m2, with closet;
Suite of 16m2, with closet;
Master suite of 28m2, with 2 closets of 9 m2 and 7m2 and bathroom of 11m2.
Outdoor bathroom to support the pool with 2m2.
Parking of 32m2 and garage with 18m2.
Equipped with pre-installation of air conditioning, double glazing, salt pool, hydraulic underfloor heating with heat pump, central vacuum, electric shutters, automatic gates, video intercom, solar panels, alarm, armored door, garden with lawn and automatic irrigation and barbecue.
*Photos merely indicative*
Composed by:
Entrance hall with 10m2;
Living room with 52m2;
Kitchen of 27m2 in openspace, equipped with oven, hob, bell, dishwasher and laundry, side by side and microwave;
Social bathroom of 3m2;
Bedroom with 11m2, with sliding wardrobes;
Suite of 15m2, with sliding wardrobes;
Suite of 16m2, with closet;
Suite of 16m2, with closet;
Master suite of 28m2, with 2 closets of 9 m2 and 7m2 and bathroom of 11m2.
Outdoor bathroom to support the pool with 2m2.
Parking of 32m2 and garage with 18m2.
Equipped with pre-installation of air conditioning, double glazing, salt pool, hydraulic underfloor heating with heat pump, central vacuum, electric shutters, automatic gates, video intercom, solar panels, alarm, armored door, garden with lawn and automatic irrigation and barbecue.
*Photos merely indicative*
Contact
House 5 Bedrooms
Fernão Ferro, Seixal, Distrito de Setúbal
Used · 182m²
With Garage
buy
395.000 €
Moradia T5 em Pinhal de Frades Apresento -lhe esta moradia Isolada situada em Pinhal dos Frades, conselho do Seixal .
Este imóvel é perfeito para quem procura conforto, espaço e tranquilidade.
Este lote onde a moradia esta inserida tem uma área total de 315m², e uma área de construção de 182.60 esta propriedade oferece uma distribuição inteligente e funcional.
A moradia conta com quatro quartos espaçosos, proporcionando privacidade e conforto para todos os membros da família.
Entre os Quarto quartos temos uma suíte com roupeiro embutido e casa de banho com poliban, , a seguir temos um quarto também ele com roupeiro e uma agradável marquise com vista para o jardim ,que poderá utilizar como um espaço de leitura ou de relaxamento apos um dia de trabalho cansativo , ou poderá somente utilizar com espaço de arrumação .
No terceiro quarto temos uma área muito agradável , e por ultimo o quarto que é o mais pequeno mas também ele com uma área agradável que neste momento está somente a servir de escritório, e que tem uma varanda com vista para o jardim da frente do imovel.
De apoio aos quartos temos uma casa de banho completa com banheira e janela para a rua .
Os quartos são todos no primeiro andar .
O imóvel dispõe de uma sala de estar com 28m2 , com lareira que poderá utilizar nos dias mais frios das nossas estações tanto de outono como de inverso para poder passar os seroes mais aconchegantes .
A cozinha do imóvel tem bastante arrumação , os moveis são em faia , e ficara equipada com placa a gás forno e exaustor.
A cozinha é em open espace para a sala de refeições , onde torna o momento da confecção dos pratos mais agradável , podendo conviver com a família enquanto cozinha .
A ampla garagem de 25m2 oferece espaço suficiente para estacionar o seu veículo, além de servir como área de armazenamento adicional, complementando a organização da casa, onde há uma despensa e arrumos que permitem manter todos os espaços sempre arrumados.
Ainda em frente à garagem tem espaço para estacionar 2 veículos.
O grande destaque desta propriedade é o quintal, perfeito para momentos de lazer ao ar livre, seja para crianças brincarem, para momentos em família ou com amigos ou para a criação de um belo jardim.
Ainda no jardim contamos com um telheiro onde tem um churrasqueira , podendo assim usufruir da zona de churrasco tanto de verão com de inverno .
Nesse telheiro pode sempre idealizar e transformar em uma cozinha aberta para quando da festa ou pequenos convívios.
Ainda na área de jardim mas já na lateral do imóvel tem um pequeno espaço , onde neste momento os atuais proprietários fazem de uma pequena horta para cultivo de legumes biológicos , onde poderá manter ou simplesmente acrescentar a área de lazer .
Esta moradia em Pinhal dos Frades é a combinação perfeita de espaço, funcionalidade e uma localização privilegiada.
Não perca a oportunidade de viver num lugar que oferece tanto conforto e potencial para criar memórias inesquecíveis.
Marque já a sua visita ,sem perder mais tempo .
Ref Interna:QRMG1880
Marque já a sua visita!
Ami: 17382
VISITE JÁ A SUA CASA DE SONHO!
Se está a pensar comprar ou vender a sua casa, nós estamos aqui para o ajudar.
O Seu Sonho é o Nosso Compromisso!
Visite também o nosso site e acompanhe-nos nas redes sociais:
Site qualityrealestate.pt
Facebook Quality Real Estate
Instagram @quality.realestate
Precisa de financiamento?
Nós tratamos tudo por si!
Beneficie de um serviço de Intermediação de Crédito rápido e eficaz!
Analisamos cada processo de forma personalizada, respeitando as reais necessidades de cada cliente.
Somos intermediários de Crédito registado no Banco de Portugal, N.º de Registo 0006614.
O nosso site: livio-marotta-lda.intermediarioscredito.pt/
Link: bportugal.pt/intermediariocreditofar/livio-marotta-lda
Resolução de Conflitos: centroarbitragemlisboa.pt/ cniacc.pt/pt/
Este imóvel é perfeito para quem procura conforto, espaço e tranquilidade.
Este lote onde a moradia esta inserida tem uma área total de 315m², e uma área de construção de 182.60 esta propriedade oferece uma distribuição inteligente e funcional.
A moradia conta com quatro quartos espaçosos, proporcionando privacidade e conforto para todos os membros da família.
Entre os Quarto quartos temos uma suíte com roupeiro embutido e casa de banho com poliban, , a seguir temos um quarto também ele com roupeiro e uma agradável marquise com vista para o jardim ,que poderá utilizar como um espaço de leitura ou de relaxamento apos um dia de trabalho cansativo , ou poderá somente utilizar com espaço de arrumação .
No terceiro quarto temos uma área muito agradável , e por ultimo o quarto que é o mais pequeno mas também ele com uma área agradável que neste momento está somente a servir de escritório, e que tem uma varanda com vista para o jardim da frente do imovel.
De apoio aos quartos temos uma casa de banho completa com banheira e janela para a rua .
Os quartos são todos no primeiro andar .
O imóvel dispõe de uma sala de estar com 28m2 , com lareira que poderá utilizar nos dias mais frios das nossas estações tanto de outono como de inverso para poder passar os seroes mais aconchegantes .
A cozinha do imóvel tem bastante arrumação , os moveis são em faia , e ficara equipada com placa a gás forno e exaustor.
A cozinha é em open espace para a sala de refeições , onde torna o momento da confecção dos pratos mais agradável , podendo conviver com a família enquanto cozinha .
A ampla garagem de 25m2 oferece espaço suficiente para estacionar o seu veículo, além de servir como área de armazenamento adicional, complementando a organização da casa, onde há uma despensa e arrumos que permitem manter todos os espaços sempre arrumados.
Ainda em frente à garagem tem espaço para estacionar 2 veículos.
O grande destaque desta propriedade é o quintal, perfeito para momentos de lazer ao ar livre, seja para crianças brincarem, para momentos em família ou com amigos ou para a criação de um belo jardim.
Ainda no jardim contamos com um telheiro onde tem um churrasqueira , podendo assim usufruir da zona de churrasco tanto de verão com de inverno .
Nesse telheiro pode sempre idealizar e transformar em uma cozinha aberta para quando da festa ou pequenos convívios.
Ainda na área de jardim mas já na lateral do imóvel tem um pequeno espaço , onde neste momento os atuais proprietários fazem de uma pequena horta para cultivo de legumes biológicos , onde poderá manter ou simplesmente acrescentar a área de lazer .
Esta moradia em Pinhal dos Frades é a combinação perfeita de espaço, funcionalidade e uma localização privilegiada.
Não perca a oportunidade de viver num lugar que oferece tanto conforto e potencial para criar memórias inesquecíveis.
Marque já a sua visita ,sem perder mais tempo .
Ref Interna:QRMG1880
Marque já a sua visita!
Ami: 17382
VISITE JÁ A SUA CASA DE SONHO!
Se está a pensar comprar ou vender a sua casa, nós estamos aqui para o ajudar.
O Seu Sonho é o Nosso Compromisso!
Visite também o nosso site e acompanhe-nos nas redes sociais:
Site qualityrealestate.pt
Facebook Quality Real Estate
Instagram @quality.realestate
Precisa de financiamento?
Nós tratamos tudo por si!
Beneficie de um serviço de Intermediação de Crédito rápido e eficaz!
Analisamos cada processo de forma personalizada, respeitando as reais necessidades de cada cliente.
Somos intermediários de Crédito registado no Banco de Portugal, N.º de Registo 0006614.
O nosso site: livio-marotta-lda.intermediarioscredito.pt/
Link: bportugal.pt/intermediariocreditofar/livio-marotta-lda
Resolução de Conflitos: centroarbitragemlisboa.pt/ cniacc.pt/pt/
Contact
House 5 Bedrooms Duplex
Azeitão (São Lourenço e São Simão), Setúbal, Distrito de Setúbal
New · 270m²
buy
1.100.000 €
Come and see this unique luxury villa located in Azeitão, where the quality of construction and attention to detail are notorious in every corner. This property is distinguished by the use of high quality materials, with special emphasis on the stone finishes made of Krion, an innovative material that combines superior aesthetics with durability and easy maintenance.
With excellent sun exposure, this villa guarantees natural light in all rooms throughout the day.
The kitchen, fully equipped with state-of-the-art appliances, offers a modern and functional space, perfect for those who appreciate the art of cooking.
In the centre of the living room, an impressive wood burning stove stretches along the entire 6-metre ceiling height, providing efficient heating and a striking design element.
Adjacent to the stairs, an elegant mezzanine adds a contemporary touch to the space, creating an additional leisure or work area overlooking the social area of the house.
The villa has five bedrooms with generous areas, ensuring space and comfort for the whole family. Two of these rooms are suites, offering privacy and added convenience, with integrated bathrooms equipped with high-quality finishes.
Outside, we find a fantastic swimming pool as well as a barbecue area, ideal for moments of leisure and relaxation. The surrounding gardens complement the outdoor space, providing a tranquil environment.
This villa is a true luxury refuge, where every detail has been carefully thought out to offer maximum comfort and elegance.
We take care of your financing with trained and qualified professionals, to help you get the best conditions at no additional cost. We work daily with all banking entities, in order to guarantee the best mortgage solution for you.
For more information contact:
Fábio Pedro
SCI Real Estate
With excellent sun exposure, this villa guarantees natural light in all rooms throughout the day.
The kitchen, fully equipped with state-of-the-art appliances, offers a modern and functional space, perfect for those who appreciate the art of cooking.
In the centre of the living room, an impressive wood burning stove stretches along the entire 6-metre ceiling height, providing efficient heating and a striking design element.
Adjacent to the stairs, an elegant mezzanine adds a contemporary touch to the space, creating an additional leisure or work area overlooking the social area of the house.
The villa has five bedrooms with generous areas, ensuring space and comfort for the whole family. Two of these rooms are suites, offering privacy and added convenience, with integrated bathrooms equipped with high-quality finishes.
Outside, we find a fantastic swimming pool as well as a barbecue area, ideal for moments of leisure and relaxation. The surrounding gardens complement the outdoor space, providing a tranquil environment.
This villa is a true luxury refuge, where every detail has been carefully thought out to offer maximum comfort and elegance.
We take care of your financing with trained and qualified professionals, to help you get the best conditions at no additional cost. We work daily with all banking entities, in order to guarantee the best mortgage solution for you.
For more information contact:
Fábio Pedro
SCI Real Estate
Contact
House 5 Bedrooms Triplex
Herdade da Aroeira, Charneca de Caparica e Sobreda, Almada, Distrito de Setúbal
Used · 395m²
With Garage
buy
2.950.000 €
Be dazzled by this haven of luxury and exclusivity!
Prepare to be enchanted by an incomparable villa that redefines the concept of elegance and privacy. Located on an exclusive plot of 4,860m² in the prestigious Herdade da Aroeira, this property is a true oasis of tranquillity and sophistication.
Ground floor:
Upon entering, feel the grandeur of the living room, illuminated by the natural light that enters through the large south-facing windows, overlooking the sparkling pool without forgetting the interior garden that surrounds the entire floor.
The intelligent configuration of this room allows you to create different environments, perfect for moments of conviviality and celebration, or simply to enjoy and relax. Adjacent to it is a sophisticated dining area, ideal for entertaining guests with space and elegance.
The kitchen, fully equipped with state-of-the-art appliances, is an invitation to culinary creation. Connected to the kitchen, it also has the laundry room and a maid’s room that add functionality to the space.
On this floor, there is also a suite, currently used as an office, and an additional bedroom, both with direct access to the lovely outdoor garden.
Three bathrooms complement this level, providing convenience and comfort.
First Floor:
On the ground floor, discover the master suite, a space worthy of reverence, with approximately 50m². Here, the possibilities for decoration and organisation are endless, allowing you to create the environment of your dreams. It also has 2 spacious bedrooms, with built-in wardrobes, both with access to a private terrace with a stunning view over the estate, making every sunrise or late afternoon a spectacle of natural beauty.
Basement:
The basement is a real treasure trove for car aficionados, with space to comfortably accommodate up to 10 cars if needed. The automatic gates ensure safety and practicality.
Garden:
The outdoor garden is a tropical paradise, with a south-facing swimming pool that catches the sunlight all day long. Different areas of the garden offer varied ambiences, perfect for relaxing or socialising. A birdhouse adds a touch of charm and tranquillity, inviting nature to integrate into your daily life. With more than 4,000m² of outdoor space still available, the possibilities for creating new dreams and projects are limitless.
Extra:
Automatic gates
Diesel heating boiler
Water borehole with electric pump
Gymnasium
Automatic watering
Outdoor Lighting
Condominium with 24-hour security
Video intercom
Alarm
About Herdade da Aroeira:
Just 25 km from the centre of Lisbon and 600 metres from the beach, Herdade da Aroeira is the largest residential and golf complex in Greater Lisbon. With 350 hectares full of pine trees and lakes, enjoying a temperate microclimate, Aroeira offers two 18-hole championship golf courses, a golf school, a cosy clubhouse with snack bar and golf shop, apartments and villas, a tropical swimming pool, four tennis courts and a shopping area with several shops, including fishmongers, stationery store, paediatric clinic, restaurant and supermarket. The development is fenced and has a 24-hour security concierge, making Herdade da Aroeira a place of choice both to live and for a well-deserved holiday, where golf, leisure and contact with nature are at your fingertips.
Financing:
We take care of your financing at no additional cost, working daily with all banks to ensure the best mortgage solution for your investment.
Come and see your new home!
Prepare to be enchanted by an incomparable villa that redefines the concept of elegance and privacy. Located on an exclusive plot of 4,860m² in the prestigious Herdade da Aroeira, this property is a true oasis of tranquillity and sophistication.
Ground floor:
Upon entering, feel the grandeur of the living room, illuminated by the natural light that enters through the large south-facing windows, overlooking the sparkling pool without forgetting the interior garden that surrounds the entire floor.
The intelligent configuration of this room allows you to create different environments, perfect for moments of conviviality and celebration, or simply to enjoy and relax. Adjacent to it is a sophisticated dining area, ideal for entertaining guests with space and elegance.
The kitchen, fully equipped with state-of-the-art appliances, is an invitation to culinary creation. Connected to the kitchen, it also has the laundry room and a maid’s room that add functionality to the space.
On this floor, there is also a suite, currently used as an office, and an additional bedroom, both with direct access to the lovely outdoor garden.
Three bathrooms complement this level, providing convenience and comfort.
First Floor:
On the ground floor, discover the master suite, a space worthy of reverence, with approximately 50m². Here, the possibilities for decoration and organisation are endless, allowing you to create the environment of your dreams. It also has 2 spacious bedrooms, with built-in wardrobes, both with access to a private terrace with a stunning view over the estate, making every sunrise or late afternoon a spectacle of natural beauty.
Basement:
The basement is a real treasure trove for car aficionados, with space to comfortably accommodate up to 10 cars if needed. The automatic gates ensure safety and practicality.
Garden:
The outdoor garden is a tropical paradise, with a south-facing swimming pool that catches the sunlight all day long. Different areas of the garden offer varied ambiences, perfect for relaxing or socialising. A birdhouse adds a touch of charm and tranquillity, inviting nature to integrate into your daily life. With more than 4,000m² of outdoor space still available, the possibilities for creating new dreams and projects are limitless.
Extra:
Automatic gates
Diesel heating boiler
Water borehole with electric pump
Gymnasium
Automatic watering
Outdoor Lighting
Condominium with 24-hour security
Video intercom
Alarm
About Herdade da Aroeira:
Just 25 km from the centre of Lisbon and 600 metres from the beach, Herdade da Aroeira is the largest residential and golf complex in Greater Lisbon. With 350 hectares full of pine trees and lakes, enjoying a temperate microclimate, Aroeira offers two 18-hole championship golf courses, a golf school, a cosy clubhouse with snack bar and golf shop, apartments and villas, a tropical swimming pool, four tennis courts and a shopping area with several shops, including fishmongers, stationery store, paediatric clinic, restaurant and supermarket. The development is fenced and has a 24-hour security concierge, making Herdade da Aroeira a place of choice both to live and for a well-deserved holiday, where golf, leisure and contact with nature are at your fingertips.
Financing:
We take care of your financing at no additional cost, working daily with all banks to ensure the best mortgage solution for your investment.
Come and see your new home!
Contact
House 5 Bedrooms
Verdizela , Corroios, Seixal, Distrito de Setúbal
New · 300m²
With Garage
buy
1.600.000 €
New Villa T5 with swimming pool in Verdizela luxury finish.
Property with luxury construction, located in the heart of Verdizela.
Single bedroom villa with 300 m2, swimming pool and garage.
Premium finishes:
- Hydraulic underfloor heating;
- Water hole;
- Pvc window frames double glazing and with sliding oscillo;
- Automatic irrigation system;
- Salt pool;
- Alarm;
- Pre installation of video surveillance;
- Domotica for lighting control and blinds;
Under construction, with completion deadline in September 2022.
Verdizela is a locality on the south bank of the Tagus River, more specifically in the parish of Corroios, municipality of Seixal and district of Setúbal.
It is surrounded by the localities of Aroeira and Belverde, and in the vicinity of fonte da Telha beach.
Its commercial, sports and recreational infrastructures make Verdizela a reference area on the south bank of the Tagus, a pleasant place and surrounded by forest trails constituting a reference area for cycling or for walking routes using mountain bike.
Consisting of single-family villas interspersed with ’small-family areas’, also coexisting with a semi-detached villa area. About 20 kilometres from Lisbon, it is very close to the sea and the various beaches of the western coast of the Setúbal Peninsula. It has in its vicinity, the internationally known Golf Course of Aroeira.
Herdade da Aroeira is 25km from central Lisbon and just 600 metres from the beach. It is the largest residential and golf complex in Greater Lisbon and Tagus Valley.
We take care of your financing at no additional cost, work daily with all banks to ensure the best housing credit solution for you.
Note: this property is not available for real estate sharing.
For more contact information:
Pedro Silva
SCI Real Estate
Property with luxury construction, located in the heart of Verdizela.
Single bedroom villa with 300 m2, swimming pool and garage.
Premium finishes:
- Hydraulic underfloor heating;
- Water hole;
- Pvc window frames double glazing and with sliding oscillo;
- Automatic irrigation system;
- Salt pool;
- Alarm;
- Pre installation of video surveillance;
- Domotica for lighting control and blinds;
Under construction, with completion deadline in September 2022.
Verdizela is a locality on the south bank of the Tagus River, more specifically in the parish of Corroios, municipality of Seixal and district of Setúbal.
It is surrounded by the localities of Aroeira and Belverde, and in the vicinity of fonte da Telha beach.
Its commercial, sports and recreational infrastructures make Verdizela a reference area on the south bank of the Tagus, a pleasant place and surrounded by forest trails constituting a reference area for cycling or for walking routes using mountain bike.
Consisting of single-family villas interspersed with ’small-family areas’, also coexisting with a semi-detached villa area. About 20 kilometres from Lisbon, it is very close to the sea and the various beaches of the western coast of the Setúbal Peninsula. It has in its vicinity, the internationally known Golf Course of Aroeira.
Herdade da Aroeira is 25km from central Lisbon and just 600 metres from the beach. It is the largest residential and golf complex in Greater Lisbon and Tagus Valley.
We take care of your financing at no additional cost, work daily with all banks to ensure the best housing credit solution for you.
Note: this property is not available for real estate sharing.
For more contact information:
Pedro Silva
SCI Real Estate
Contact
House 5 Bedrooms
Tróia, Carvalhal, Grândola, Distrito de Setúbal
Used · 490m²
With Garage
buy
3.500.000 €
In the prestigious condominium Soltroia arises this magnificent 5 bedroom villa, of modern lines (has already been magazine cover), located 100 metres away from the beach, integrated in a 1009 sqm lot, in an excellent condition and with materials of excellence. With a panoramic sea view from the first floor and an 887.71 sqm construction area, it is composed as follows:
On the ground floor:
1 Suite
Social Bathroom
1 office
Kitchen
An ample living room with view to the swimming pool
The first floor comprises:
4 suites
1 suite with closet
The basement comprehends:
Cinema room
Games’ room
Gym
Turkish bath and sauna
Wine Cellar
Support Bathroom that has access from the outside area
Laundry area
Storage area
Garage
Engine room
The villa is inserted in the prestigious development Soltróia, which includes 24 hour security at the disposal of its residents, providing also a supermarket, sports infrastructures, playgrounds and an internal network of bicycle paths.
Soltroia is a touristic and residential
development in the peninsula of Troia,
Municipality of Grândola, District of Setúbal,
40 km south of Lisbon, being around one hour away from the centre of the city and the access to the Humberto Delgado Airport. Located only a few minutes away from the marina of Troia, the emblematic Casino of Troia and the Golf course, allowing you to rejoice from several attractions, while enjoying the beauty of the region.
To the south, and only a few minutes away, there is the much appreciated area of Comporta and the beaches of Pêgo and Carvalhal, with excellent and exquisite restaurants for all tastes. Also in this area you can enjoy the horse riding experience. Its incredible location makes it easy to reach Setúbal, with two river terminals ferries and catamarans available.
If you are looking for a villa with generous areas, which allows you to relax and live with family and friends, in a privileged landscape, be sure to schedule your visit.
Porta da Frente Christie’s is a real estate agency that has been operating in the market for more than two decades. Its focus lays on the highest quality houses and developments, not only in the selling market, but also in the renting market. The company was elected by the prestigious brand Christie’s - one of the most reputable auctioneers, Art institutions and Real Estate of the world - to be represented in Portugal, in the areas of Lisbon, Cascais, Oeiras, Sintra and Alentejo. The main purpose of Porta da Frente Christie’s is to offer a top-notch service to our customers.
On the ground floor:
1 Suite
Social Bathroom
1 office
Kitchen
An ample living room with view to the swimming pool
The first floor comprises:
4 suites
1 suite with closet
The basement comprehends:
Cinema room
Games’ room
Gym
Turkish bath and sauna
Wine Cellar
Support Bathroom that has access from the outside area
Laundry area
Storage area
Garage
Engine room
The villa is inserted in the prestigious development Soltróia, which includes 24 hour security at the disposal of its residents, providing also a supermarket, sports infrastructures, playgrounds and an internal network of bicycle paths.
Soltroia is a touristic and residential
development in the peninsula of Troia,
Municipality of Grândola, District of Setúbal,
40 km south of Lisbon, being around one hour away from the centre of the city and the access to the Humberto Delgado Airport. Located only a few minutes away from the marina of Troia, the emblematic Casino of Troia and the Golf course, allowing you to rejoice from several attractions, while enjoying the beauty of the region.
To the south, and only a few minutes away, there is the much appreciated area of Comporta and the beaches of Pêgo and Carvalhal, with excellent and exquisite restaurants for all tastes. Also in this area you can enjoy the horse riding experience. Its incredible location makes it easy to reach Setúbal, with two river terminals ferries and catamarans available.
If you are looking for a villa with generous areas, which allows you to relax and live with family and friends, in a privileged landscape, be sure to schedule your visit.
Porta da Frente Christie’s is a real estate agency that has been operating in the market for more than two decades. Its focus lays on the highest quality houses and developments, not only in the selling market, but also in the renting market. The company was elected by the prestigious brand Christie’s - one of the most reputable auctioneers, Art institutions and Real Estate of the world - to be represented in Portugal, in the areas of Lisbon, Cascais, Oeiras, Sintra and Alentejo. The main purpose of Porta da Frente Christie’s is to offer a top-notch service to our customers.
Contact
House 5 Bedrooms Triplex
Verdizela , Corroios, Seixal, Distrito de Setúbal
New · 500m²
With Garage
buy
4.300.000 €
Luxury 5 Bedroom Villa, Farmhouse Verdizela, Corroios, Portugal
Location:
Located in Verdizela, next to the Herdade da Aroeira golf course, a prestigious and quiet area.
Terrain:
Total land area: 5,000 square meters.
Extensive green area, providing an environment of tranquillity and privacy.
Construction Area:
Construction area: 1,000 square meters.
Intelligent distribution of spaces to maximise comfort and functionality.
Internal Features:
5 bedroom villa (5 bedrooms), ideal for large families or for those who appreciate space and comfort.
Hydraulic underfloor heating, ensuring efficient and uniform heating throughout the house.
Luxury finishes, with high quality materials and sophisticated design.
Cinema room, perfect for moments of leisure and entertainment at home.
Garage:
Spacious garage with capacity for 4 cars, providing safety and convenience.
Summary:
This luxury villa in Verdizela offers a perfect combination of elegance, comfort and convenience. With a privileged location next to the Herdade da Aroeira golf course, vast land, generous construction area and high quality finishes, this is a unique opportunity for those looking for an exclusive and sophisticated lifestyle.
Location:
Located in Verdizela, next to the Herdade da Aroeira golf course, a prestigious and quiet area.
Terrain:
Total land area: 5,000 square meters.
Extensive green area, providing an environment of tranquillity and privacy.
Construction Area:
Construction area: 1,000 square meters.
Intelligent distribution of spaces to maximise comfort and functionality.
Internal Features:
5 bedroom villa (5 bedrooms), ideal for large families or for those who appreciate space and comfort.
Hydraulic underfloor heating, ensuring efficient and uniform heating throughout the house.
Luxury finishes, with high quality materials and sophisticated design.
Cinema room, perfect for moments of leisure and entertainment at home.
Garage:
Spacious garage with capacity for 4 cars, providing safety and convenience.
Summary:
This luxury villa in Verdizela offers a perfect combination of elegance, comfort and convenience. With a privileged location next to the Herdade da Aroeira golf course, vast land, generous construction area and high quality finishes, this is a unique opportunity for those looking for an exclusive and sophisticated lifestyle.
Contact
House 5 Bedrooms Duplex
Belverde , Amora, Seixal, Distrito de Setúbal
New · 505m²
With Garage
buy
3.600.000 €
Description of Luxury 5 Bedroom Villa in Belverde
Location: Belverde, Portugal
Year of Construction: New, to be launched
Architecture: Contemporary
General Features:
Type: T5 (Five bedrooms)
Condition: New, never inhabited.
Plot size: 2000 sqm
Property Details:
Exterior:
Façade: Contemporary design with clean lines and high quality finishes.
Garden: A true oasis with sophisticated landscaping, exotic plants and relaxation areas.
Swimming pool: Infinity pool overlooking the garden, equipped with a heating system.
Garage: Large garage for several cars, with automatic gate.
Terrace: Extensive terraces with spaces for lounges, al fresco dining, and a gourmet grill area.
Interior:
Living Room: Large living room with high ceiling, floor-to-ceiling windows, modern fireplace and direct access to the garden and pool.
Kitchen: Italian design kitchen, fully equipped with top-of-the-range appliances, central island and natural stone finishes.
Bedrooms: Five suites, all with en-suite bathrooms and integrated walk-in closets. The master suite includes a spacious walk-in closet and a private balcony overlooking the garden.
Bathrooms: Six bathrooms in total, with luxury finishes, including marble and state-of-the-art equipment.
Dining Room: Formal dining room adjacent to the kitchen, ideal for large dinner parties and social events.
Office: Dedicated office space with awe-inspiring views of the garden.
Other Spaces: Private cinema room, fully equipped gym, laundry area and storage room.
Technology and Comfort:
Home automation: Smart home system controllable via smartphone, including lighting, security, climate control and entertainment.
Air conditioning: Central heating and air conditioning system with zone control.
Security: State-of-the-art alarm system, video surveillance, and access control.
Terrain and Environment:
Plot: 2000 m² of land providing privacy and space, with professional landscaping that creates a resort atmosphere.
Setting: A true oasis, offering tranquillity and comfort in a luxurious and modern environment.
Nearby Points of Interest:
Located in a prestigious area of Belverde, close to golf courses, stunning beaches and all urban amenities.
Easy access to international schools, shopping malls and gourmet restaurants.
Good road accessibility, just a few minutes from Lisbon.
This luxury 5 bedroom villa in Belverde is the epitome of sophistication and comfort, combining impeccable contemporary design with top-of-the-line amenities, all in a serene and exclusive setting.
NOTE: this property is not available for real estate sharing.
For more information, please contact:
Pedro Silva
SCI Real Estate Group
Location: Belverde, Portugal
Year of Construction: New, to be launched
Architecture: Contemporary
General Features:
Type: T5 (Five bedrooms)
Condition: New, never inhabited.
Plot size: 2000 sqm
Property Details:
Exterior:
Façade: Contemporary design with clean lines and high quality finishes.
Garden: A true oasis with sophisticated landscaping, exotic plants and relaxation areas.
Swimming pool: Infinity pool overlooking the garden, equipped with a heating system.
Garage: Large garage for several cars, with automatic gate.
Terrace: Extensive terraces with spaces for lounges, al fresco dining, and a gourmet grill area.
Interior:
Living Room: Large living room with high ceiling, floor-to-ceiling windows, modern fireplace and direct access to the garden and pool.
Kitchen: Italian design kitchen, fully equipped with top-of-the-range appliances, central island and natural stone finishes.
Bedrooms: Five suites, all with en-suite bathrooms and integrated walk-in closets. The master suite includes a spacious walk-in closet and a private balcony overlooking the garden.
Bathrooms: Six bathrooms in total, with luxury finishes, including marble and state-of-the-art equipment.
Dining Room: Formal dining room adjacent to the kitchen, ideal for large dinner parties and social events.
Office: Dedicated office space with awe-inspiring views of the garden.
Other Spaces: Private cinema room, fully equipped gym, laundry area and storage room.
Technology and Comfort:
Home automation: Smart home system controllable via smartphone, including lighting, security, climate control and entertainment.
Air conditioning: Central heating and air conditioning system with zone control.
Security: State-of-the-art alarm system, video surveillance, and access control.
Terrain and Environment:
Plot: 2000 m² of land providing privacy and space, with professional landscaping that creates a resort atmosphere.
Setting: A true oasis, offering tranquillity and comfort in a luxurious and modern environment.
Nearby Points of Interest:
Located in a prestigious area of Belverde, close to golf courses, stunning beaches and all urban amenities.
Easy access to international schools, shopping malls and gourmet restaurants.
Good road accessibility, just a few minutes from Lisbon.
This luxury 5 bedroom villa in Belverde is the epitome of sophistication and comfort, combining impeccable contemporary design with top-of-the-line amenities, all in a serene and exclusive setting.
NOTE: this property is not available for real estate sharing.
For more information, please contact:
Pedro Silva
SCI Real Estate Group
Contact
House 5 Bedrooms
Verdizela , Corroios, Seixal, Distrito de Setúbal
New · 300m²
With Garage
buy
1.600.000 €
New Villa T5 with swimming pool in Verdizela luxury finish.
Property with luxury construction, located in the heart of Verdizela.
Single bedroom villa with 300 m2, swimming pool and garage.
Premium finishes:
- Hydraulic underfloor heating;
- Water hole;
- Pvc window frames double glazing and with sliding oscillo;
- Automatic irrigation system;
- Salt pool;
- Alarm;
- Pre installation of video surveillance;
- Domotica for lighting control and blinds;
Under construction, with completion deadline in September 2022.
Verdizela is a locality on the south bank of the Tagus River, more specifically in the parish of Corroios, municipality of Seixal and district of Setúbal.
It is surrounded by the localities of Aroeira and Belverde, and in the vicinity of fonte da Telha beach.
Its commercial, sports and recreational infrastructures make Verdizela a reference area on the south bank of the Tagus, a pleasant place and surrounded by forest trails constituting a reference area for cycling or for walking routes using mountain bike.
Consisting of single-family villas interspersed with ’small-family areas’, also coexisting with a semi-detached villa area. About 20 kilometres from Lisbon, it is very close to the sea and the various beaches of the western coast of the Setúbal Peninsula. It has in its vicinity, the internationally known Golf Course of Aroeira.
Herdade da Aroeira is 25km from central Lisbon and just 600 metres from the beach. It is the largest residential and golf complex in Greater Lisbon and Tagus Valley.
We take care of your financing at no additional cost, work daily with all banks to ensure the best housing credit solution for you.
Note: this property is not available for real estate sharing.
For more contact information:
Pedro Silva
SCI Real Estate
Property with luxury construction, located in the heart of Verdizela.
Single bedroom villa with 300 m2, swimming pool and garage.
Premium finishes:
- Hydraulic underfloor heating;
- Water hole;
- Pvc window frames double glazing and with sliding oscillo;
- Automatic irrigation system;
- Salt pool;
- Alarm;
- Pre installation of video surveillance;
- Domotica for lighting control and blinds;
Under construction, with completion deadline in September 2022.
Verdizela is a locality on the south bank of the Tagus River, more specifically in the parish of Corroios, municipality of Seixal and district of Setúbal.
It is surrounded by the localities of Aroeira and Belverde, and in the vicinity of fonte da Telha beach.
Its commercial, sports and recreational infrastructures make Verdizela a reference area on the south bank of the Tagus, a pleasant place and surrounded by forest trails constituting a reference area for cycling or for walking routes using mountain bike.
Consisting of single-family villas interspersed with ’small-family areas’, also coexisting with a semi-detached villa area. About 20 kilometres from Lisbon, it is very close to the sea and the various beaches of the western coast of the Setúbal Peninsula. It has in its vicinity, the internationally known Golf Course of Aroeira.
Herdade da Aroeira is 25km from central Lisbon and just 600 metres from the beach. It is the largest residential and golf complex in Greater Lisbon and Tagus Valley.
We take care of your financing at no additional cost, work daily with all banks to ensure the best housing credit solution for you.
Note: this property is not available for real estate sharing.
For more contact information:
Pedro Silva
SCI Real Estate
Contact
House 5 Bedrooms Triplex
Charneca de Caparica e Sobreda, Almada, Distrito de Setúbal
New · 160m²
buy
850.000 €
New 5 Bedroom Detached House On Plot of 520 m2 with Basement
Contact
Semi-Detached House 5 Bedrooms Triplex
Santo António de Caparica, Costa da Caparica, Almada, Distrito de Setúbal
Used · 200m²
With Swimming Pool
buy
1.350.000 €
Useful area of 200m2, gross area of 220m2, land area of 317m2.
House consisting of 3 floors.
Composed in RC by:
Openspace room, overlooking the pool, with plenty of natural light;
Kitchen with island, thermolaminate furniture, silestone top, equipped by oven, induction plate, microwave, bell, combined 2 doors and dishwasher;
Social toilet;
Room with closet area;
Laundry with washing machine;
Full social toilet.
Composed on the 1st floor by:
Master suite with closet and toilet with shower base;
Room with open wardrobes and balcony;
Room with open wardrobes and balcony;
Full social toilet.
Sotão used with social toilet.
Patio with a very nice area, with garage, barbecue and swimming pool.
SOUTH-EAST.
Double glazing, air conditioning, central vacuum, electric blinds, automatic gates, video intercom, solar panels, alarm, armored door and barbecue.
Elevated to the city on December 9, 2004, the Costa da Caparica is known for its beautiful beaches, with a very pleasant pedestrian area, with plenty of restoration, where just leave the beach, walk a few meters and make your meals quietly, or just drink something, enjoying the sea view.
Being that the beaches, are one of the biggest attractions of the Costa da Caparica, it is not just here. We also have the Lighthouse of Chibata, or the Capuchin Convent, conttured in the year 1558, located in the Protected Landscape of the Fossil Cliff of the Costa da Caparica, monument where you can enjoy not only the view of the Costa da Caparica, but also Lisbon, Estoril and Cascais.
The Costa da Caparica, has a historic area, with plenty of local commerce.
In this city, you can be in 20 minutes from the capital.
Don’t miss the opportunity and let yourself be dazzled by the magnificent city!
Useful area of 200m2, gross area of 220m2, land area of 317m2.
House consisting of 3 floors.
Composed in RC by:
Open space room, overlooking the pool, with plenty of natural light;
Kitchen with island, laminated furniture, silestone top, equipped with oven, induction hob, microwave, hood, 2-door refrigerator and dishwasher;
Social toilet;
Bedroom with closet area;
Laundry room with washing machine;
Complete social toilet.
Composed on the 1st floor by:
Master suite with dressing room and bathroom with shower base;
Bedroom with open wardrobes and balcony;
Bedroom with open wardrobes and balcony;
Complete social toilet.
Soto used with social toilet.
Backyard with a very pleasant area, with garage, barbecue and swimming pool.
South-east.
Double glazing, air conditioning, central vacuum, electric shutters, automatic gates, video intercom, solar panels, alarm, reinforced door and barbecue.
Elevated to the status of city on December 9, 2004, Costa da Caparica is known for its beautiful beaches, with a very pleasant pedestrian area, with plenty of restaurants, where just leave the beach, walk a few meters and have your meals in peace, or just have a drink, enjoying the sea view.
Since the beaches are one of the biggest attractions of Costa da Caparica, it’s not just here. We also have the Chibata Lighthouse, or the Capuchos Convent, built in 1558, located in the Protected Landscape of the Fossil Arrival of Costa da Caparica, a monument where you can enjoy not only the view of Costa da Caparica, but also Lisbon, Estoril and Cascais.
Costa da Caparica has a historic area, with plenty of local commerce.
In this city, you can be 20 minutes from the capital.
Don’t miss the opportunity and let yourself be dazzled by the magnificent city!
Surface utile of 200m2, surface brute of 220m2, surface de terrain of 317m2.
Maison composée de 3 étages.
Composé en RC par :
Salle à aire ouverte, donnant sur la piscine, avec beaucoup de lumière naturelle;
Cuisine avec îlot, meubles stratifiés, dessus en silestone, équipée d’un four, plaque à induction, micro-ondes, hotte, réfrigérateur 2 portes et lave-vaisselle ;
Social toilettes ;
Chambre avec placard;
Buanderie avec machine à laver;
Toilette sociale complète.
Composé au 1er étage par :
Suite parentale avec dressing et salle de bain avec receveur de douche ;
Chambre avec placards ouverts et balcon;
Chambre avec placards ouverts et balcon;
Toilette sociale complète.
Soto utilisé avec wc social.
Cour arrière avec un espace très agréable, avec garage, barbecue et piscine.
SUD-EST.
Double vitrage, climatisation, aspiration centralisée, volets roulants électriques, portails automatiques, interphone vidéo, panneaux solaires, alarm, porte blindée et barbecue.
Élevée au statut de ville le 9 décembre 2004, Costa da Caparica est connue pour ses belles plages, avec une zone piétonne très agréable, avec de nombreux restaurants, où il suffit de sortir de la plage, de marcher quelques mètres et de prendre ses repas en tout tranquilelité. , or simplement prendre un verre en profitant de la vue sur la mer.
Puisque les plages sont l’une des plus grandes attractions de Costa da Caparica, ce n’est pas seulement ici. Nous avons également le phare de Chibata, ou le couvent des Capuchos, construit en 1558, situé dans le paysage protégé de l’arrivée des fossiles de Costa da Caparica, un monument où vous pourrez profiter non seulement de la vue de Costa da Caparica, mais aussi de Lisbonne, Estoril et Cascais.
Costa da Caparica a une zone historique, avec beaucoup de local commerce.
Dans cette ville, vous pouvez être à 20 minutes de la capitale.
Ne manquez pas l’occasion et laissez-vous éblouir par la magnifique ville !
House consisting of 3 floors.
Composed in RC by:
Openspace room, overlooking the pool, with plenty of natural light;
Kitchen with island, thermolaminate furniture, silestone top, equipped by oven, induction plate, microwave, bell, combined 2 doors and dishwasher;
Social toilet;
Room with closet area;
Laundry with washing machine;
Full social toilet.
Composed on the 1st floor by:
Master suite with closet and toilet with shower base;
Room with open wardrobes and balcony;
Room with open wardrobes and balcony;
Full social toilet.
Sotão used with social toilet.
Patio with a very nice area, with garage, barbecue and swimming pool.
SOUTH-EAST.
Double glazing, air conditioning, central vacuum, electric blinds, automatic gates, video intercom, solar panels, alarm, armored door and barbecue.
Elevated to the city on December 9, 2004, the Costa da Caparica is known for its beautiful beaches, with a very pleasant pedestrian area, with plenty of restoration, where just leave the beach, walk a few meters and make your meals quietly, or just drink something, enjoying the sea view.
Being that the beaches, are one of the biggest attractions of the Costa da Caparica, it is not just here. We also have the Lighthouse of Chibata, or the Capuchin Convent, conttured in the year 1558, located in the Protected Landscape of the Fossil Cliff of the Costa da Caparica, monument where you can enjoy not only the view of the Costa da Caparica, but also Lisbon, Estoril and Cascais.
The Costa da Caparica, has a historic area, with plenty of local commerce.
In this city, you can be in 20 minutes from the capital.
Don’t miss the opportunity and let yourself be dazzled by the magnificent city!
Useful area of 200m2, gross area of 220m2, land area of 317m2.
House consisting of 3 floors.
Composed in RC by:
Open space room, overlooking the pool, with plenty of natural light;
Kitchen with island, laminated furniture, silestone top, equipped with oven, induction hob, microwave, hood, 2-door refrigerator and dishwasher;
Social toilet;
Bedroom with closet area;
Laundry room with washing machine;
Complete social toilet.
Composed on the 1st floor by:
Master suite with dressing room and bathroom with shower base;
Bedroom with open wardrobes and balcony;
Bedroom with open wardrobes and balcony;
Complete social toilet.
Soto used with social toilet.
Backyard with a very pleasant area, with garage, barbecue and swimming pool.
South-east.
Double glazing, air conditioning, central vacuum, electric shutters, automatic gates, video intercom, solar panels, alarm, reinforced door and barbecue.
Elevated to the status of city on December 9, 2004, Costa da Caparica is known for its beautiful beaches, with a very pleasant pedestrian area, with plenty of restaurants, where just leave the beach, walk a few meters and have your meals in peace, or just have a drink, enjoying the sea view.
Since the beaches are one of the biggest attractions of Costa da Caparica, it’s not just here. We also have the Chibata Lighthouse, or the Capuchos Convent, built in 1558, located in the Protected Landscape of the Fossil Arrival of Costa da Caparica, a monument where you can enjoy not only the view of Costa da Caparica, but also Lisbon, Estoril and Cascais.
Costa da Caparica has a historic area, with plenty of local commerce.
In this city, you can be 20 minutes from the capital.
Don’t miss the opportunity and let yourself be dazzled by the magnificent city!
Surface utile of 200m2, surface brute of 220m2, surface de terrain of 317m2.
Maison composée de 3 étages.
Composé en RC par :
Salle à aire ouverte, donnant sur la piscine, avec beaucoup de lumière naturelle;
Cuisine avec îlot, meubles stratifiés, dessus en silestone, équipée d’un four, plaque à induction, micro-ondes, hotte, réfrigérateur 2 portes et lave-vaisselle ;
Social toilettes ;
Chambre avec placard;
Buanderie avec machine à laver;
Toilette sociale complète.
Composé au 1er étage par :
Suite parentale avec dressing et salle de bain avec receveur de douche ;
Chambre avec placards ouverts et balcon;
Chambre avec placards ouverts et balcon;
Toilette sociale complète.
Soto utilisé avec wc social.
Cour arrière avec un espace très agréable, avec garage, barbecue et piscine.
SUD-EST.
Double vitrage, climatisation, aspiration centralisée, volets roulants électriques, portails automatiques, interphone vidéo, panneaux solaires, alarm, porte blindée et barbecue.
Élevée au statut de ville le 9 décembre 2004, Costa da Caparica est connue pour ses belles plages, avec une zone piétonne très agréable, avec de nombreux restaurants, où il suffit de sortir de la plage, de marcher quelques mètres et de prendre ses repas en tout tranquilelité. , or simplement prendre un verre en profitant de la vue sur la mer.
Puisque les plages sont l’une des plus grandes attractions de Costa da Caparica, ce n’est pas seulement ici. Nous avons également le phare de Chibata, ou le couvent des Capuchos, construit en 1558, situé dans le paysage protégé de l’arrivée des fossiles de Costa da Caparica, un monument où vous pourrez profiter non seulement de la vue de Costa da Caparica, mais aussi de Lisbonne, Estoril et Cascais.
Costa da Caparica a une zone historique, avec beaucoup de local commerce.
Dans cette ville, vous pouvez être à 20 minutes de la capitale.
Ne manquez pas l’occasion et laissez-vous éblouir par la magnifique ville !
Contact
House 5 Bedrooms Triplex
Herdade da Aroeira, Charneca de Caparica e Sobreda, Almada, Distrito de Setúbal
Used · 395m²
With Garage
buy
2.950.000 €
Be dazzled by this haven of luxury and exclusivity!
Prepare to be enchanted by an incomparable villa that redefines the concept of elegance and privacy. Located on an exclusive plot of 4,860m² in the prestigious Herdade da Aroeira, this property is a true oasis of tranquillity and sophistication.
Ground floor:
Upon entering, feel the grandeur of the living room, illuminated by the natural light that enters through the large south-facing windows, overlooking the sparkling pool without forgetting the interior garden that surrounds the entire floor.
The intelligent configuration of this room allows you to create different environments, perfect for moments of conviviality and celebration, or simply to enjoy and relax. Adjacent to it is a sophisticated dining area, ideal for entertaining guests with space and elegance.
The kitchen, fully equipped with state-of-the-art appliances, is an invitation to culinary creation. Connected to the kitchen, it also has the laundry room and a maid’s room that add functionality to the space.
On this floor, there is also a suite, currently used as an office, and an additional bedroom, both with direct access to the lovely outdoor garden.
Three bathrooms complement this level, providing convenience and comfort.
First Floor:
On the ground floor, discover the master suite, a space worthy of reverence, with approximately 50m². Here, the possibilities for decoration and organisation are endless, allowing you to create the environment of your dreams. It also has 2 spacious bedrooms, with built-in wardrobes, both with access to a private terrace with a stunning view over the estate, making every sunrise or late afternoon a spectacle of natural beauty.
Basement:
The basement is a real treasure trove for car aficionados, with space to comfortably accommodate up to 10 cars if needed. The automatic gates ensure safety and practicality.
Garden:
The outdoor garden is a tropical paradise, with a south-facing swimming pool that catches the sunlight all day long. Different areas of the garden offer varied ambiences, perfect for relaxing or socialising. A birdhouse adds a touch of charm and tranquillity, inviting nature to integrate into your daily life. With more than 4,000m² of outdoor space still available, the possibilities for creating new dreams and projects are limitless.
Extra:
Automatic gates
Diesel heating boiler
Water borehole with electric pump
Gymnasium
Automatic watering
Outdoor Lighting
Condominium with 24-hour security
Video intercom
Alarm
About Herdade da Aroeira:
Just 25 km from the centre of Lisbon and 600 metres from the beach, Herdade da Aroeira is the largest residential and golf complex in Greater Lisbon. With 350 hectares full of pine trees and lakes, enjoying a temperate microclimate, Aroeira offers two 18-hole championship golf courses, a golf school, a cosy clubhouse with snack bar and golf shop, apartments and villas, a tropical swimming pool, four tennis courts and a shopping area with several shops, including fishmongers, stationery store, paediatric clinic, restaurant and supermarket. The development is fenced and has a 24-hour security concierge, making Herdade da Aroeira a place of choice both to live and for a well-deserved holiday, where golf, leisure and contact with nature are at your fingertips.
Financing:
We take care of your financing at no additional cost, working daily with all banks to ensure the best mortgage solution for your investment.
Come and see your new home!
Prepare to be enchanted by an incomparable villa that redefines the concept of elegance and privacy. Located on an exclusive plot of 4,860m² in the prestigious Herdade da Aroeira, this property is a true oasis of tranquillity and sophistication.
Ground floor:
Upon entering, feel the grandeur of the living room, illuminated by the natural light that enters through the large south-facing windows, overlooking the sparkling pool without forgetting the interior garden that surrounds the entire floor.
The intelligent configuration of this room allows you to create different environments, perfect for moments of conviviality and celebration, or simply to enjoy and relax. Adjacent to it is a sophisticated dining area, ideal for entertaining guests with space and elegance.
The kitchen, fully equipped with state-of-the-art appliances, is an invitation to culinary creation. Connected to the kitchen, it also has the laundry room and a maid’s room that add functionality to the space.
On this floor, there is also a suite, currently used as an office, and an additional bedroom, both with direct access to the lovely outdoor garden.
Three bathrooms complement this level, providing convenience and comfort.
First Floor:
On the ground floor, discover the master suite, a space worthy of reverence, with approximately 50m². Here, the possibilities for decoration and organisation are endless, allowing you to create the environment of your dreams. It also has 2 spacious bedrooms, with built-in wardrobes, both with access to a private terrace with a stunning view over the estate, making every sunrise or late afternoon a spectacle of natural beauty.
Basement:
The basement is a real treasure trove for car aficionados, with space to comfortably accommodate up to 10 cars if needed. The automatic gates ensure safety and practicality.
Garden:
The outdoor garden is a tropical paradise, with a south-facing swimming pool that catches the sunlight all day long. Different areas of the garden offer varied ambiences, perfect for relaxing or socialising. A birdhouse adds a touch of charm and tranquillity, inviting nature to integrate into your daily life. With more than 4,000m² of outdoor space still available, the possibilities for creating new dreams and projects are limitless.
Extra:
Automatic gates
Diesel heating boiler
Water borehole with electric pump
Gymnasium
Automatic watering
Outdoor Lighting
Condominium with 24-hour security
Video intercom
Alarm
About Herdade da Aroeira:
Just 25 km from the centre of Lisbon and 600 metres from the beach, Herdade da Aroeira is the largest residential and golf complex in Greater Lisbon. With 350 hectares full of pine trees and lakes, enjoying a temperate microclimate, Aroeira offers two 18-hole championship golf courses, a golf school, a cosy clubhouse with snack bar and golf shop, apartments and villas, a tropical swimming pool, four tennis courts and a shopping area with several shops, including fishmongers, stationery store, paediatric clinic, restaurant and supermarket. The development is fenced and has a 24-hour security concierge, making Herdade da Aroeira a place of choice both to live and for a well-deserved holiday, where golf, leisure and contact with nature are at your fingertips.
Financing:
We take care of your financing at no additional cost, working daily with all banks to ensure the best mortgage solution for your investment.
Come and see your new home!
Contact
Semi-Detached House 5 Bedrooms
Quintinhas, Charneca de Caparica e Sobreda, Almada, Distrito de Setúbal
New · 151m²
With Garage
buy
720.000 €
5 bedroom semi-detached house with a floor area of 151m2, gross area of 183m2 and 309m2 and with 2 floors.
Ground floor consists of:
-Entrance hall of 6m2 with floating floor and plasterboard ceiling;
-Living room of 43m2 in open space with kitchen with floating floor and plasterboard ceiling;
-Kitchen of 11m2 with white furniture, plasterboard ceiling and silestone top;
Equipped with oven, hob, extractor fan, microwave, fridge freezer, washing machine and dishwasher.
-Room of 11m2 with floating floor, plasterboard ceiling and overlooking the pool;
-3m2 bathroom with plasterboard ceiling and window.
First floor comprises:
-Suite of 20m2 with floating floor, plasterboard ceiling, bathroom of 4m2 complete with window, and balcony overlooking the pool;
-3 bedrooms of 13m2 with floating floors, plasterboard ceilings and balconies;
-Bathroom of 5m2 complete with window.
The villa also has a 15m2 storage space in the garden by the pool.
House equipped with pre-installation of air conditioning, central vacuum, double glazing, electric shutters, photovoltaic solar panels, armoured door and 24m2 swimming pool.
They also have a garage for one car and parking for one car.
Currently, Charneca de Caparica has a lot of commerce, both local and large supermarkets.
This parish is also made up of gymnasiums, sports complexes.
It has a wide range of public transport, and quick access.
There is also no shortage of public gardens, with plenty of children’s play areas, which also makes us think of a very privileged area ’Herdade da Aroeira’. An area much sought after by tourists, both for having the best golf courses, hotels, shopping area, or for being surrounded by nature, 2km from the beaches.
Any of the reasons to visit Charneca de Caparica, it’s great!
Don’t miss this opportunity and book your visit now!
Ground floor consists of:
-Entrance hall of 6m2 with floating floor and plasterboard ceiling;
-Living room of 43m2 in open space with kitchen with floating floor and plasterboard ceiling;
-Kitchen of 11m2 with white furniture, plasterboard ceiling and silestone top;
Equipped with oven, hob, extractor fan, microwave, fridge freezer, washing machine and dishwasher.
-Room of 11m2 with floating floor, plasterboard ceiling and overlooking the pool;
-3m2 bathroom with plasterboard ceiling and window.
First floor comprises:
-Suite of 20m2 with floating floor, plasterboard ceiling, bathroom of 4m2 complete with window, and balcony overlooking the pool;
-3 bedrooms of 13m2 with floating floors, plasterboard ceilings and balconies;
-Bathroom of 5m2 complete with window.
The villa also has a 15m2 storage space in the garden by the pool.
House equipped with pre-installation of air conditioning, central vacuum, double glazing, electric shutters, photovoltaic solar panels, armoured door and 24m2 swimming pool.
They also have a garage for one car and parking for one car.
Currently, Charneca de Caparica has a lot of commerce, both local and large supermarkets.
This parish is also made up of gymnasiums, sports complexes.
It has a wide range of public transport, and quick access.
There is also no shortage of public gardens, with plenty of children’s play areas, which also makes us think of a very privileged area ’Herdade da Aroeira’. An area much sought after by tourists, both for having the best golf courses, hotels, shopping area, or for being surrounded by nature, 2km from the beaches.
Any of the reasons to visit Charneca de Caparica, it’s great!
Don’t miss this opportunity and book your visit now!
Contact
House 5 Bedrooms Triplex
Herdade da Aroeira, Charneca de Caparica e Sobreda, Almada, Distrito de Setúbal
Used · 390m²
With Garage
buy
2.840.000 €
Welcome to the comfort and refinement of this villa in the prestigious condominium of Herdade da Aroeira, located in the middle of unparalleled natural beauty and next to Fonte da Telha beach. This magnificent luxury villa is a testament to elegance and sophistication, offering an exclusive lifestyle in an idyllic setting with a privileged view of the lake.
Upon entering the house, the setting sun embraces every corner, providing a luminosity and solar orientation that transforms each space into an environment where you want to be.
Outside, the plants and vegetation were chosen to ensure total privacy, surrounding the heated pool, while the garden extends for more than 50m2.
On the ground floor:
Kitchen with island, fully equipped with Bosch appliances, connecting to the living room with bioethanol fireplace with access to the covered leisure area, with bioclimatic pergola with barbecue and panoramic views of the pool and garden.
1 W.C service
1 bedroom or office with access to the garden and pool
2 bedrooms with shared suite and views of the garden and pool
1 Suite with double shower cubicle with panoramic views of the garden and pool.
1st Floor
Master Suite:
Going up to the 1st floor, you enter the master suite of the villa, equipped with a unique and cosy comfort. In addition to the walk-in closet, you can relax in the double bathtub with panoramic views or alternate in a double shower cubicle.
The balconies on this floor are large and contiguous all the way through.
1 Bedroom with 13m2
Open-space living room with balcony and unobstructed views of the garden, pool and lake.
Basement:
Thinking about good times spent with friends or family, the basement has been adapted to a leisure or party area, where the atmosphere for entertainment or relaxation is guaranteed through its open space prepared with a bar area to be able to make the best cocktails to the sound of good music. This space is also equipped with 2 W.Cs.
The villa has a garage for 3 cars and storage area.
Extras controlled through home automation:
- Centralized blinds
- Electric underfloor heating
- Heated swimming pool
- Automatic watering
- Video surveillance
About the area:
Herdade da Aroeira is a condominium with 24-hour security, famous for its two 18-hole golf courses. It is surrounded by a lush landscape of pine trees, lakes and dunes, offering a relaxing atmosphere for residents, golfers and visitors alike. In addition to the golf courses, the Estate has a golf academy, hotel, 2 restaurants and shops. Its location close to the beaches of Costa de Caparica and a short distance from Lisbon make the Herdade a very desirable destination for golf enthusiasts, nature lovers, but with the energy of the city just a few minutes away.
To visit contact (+ (phone hidden)
Upon entering the house, the setting sun embraces every corner, providing a luminosity and solar orientation that transforms each space into an environment where you want to be.
Outside, the plants and vegetation were chosen to ensure total privacy, surrounding the heated pool, while the garden extends for more than 50m2.
On the ground floor:
Kitchen with island, fully equipped with Bosch appliances, connecting to the living room with bioethanol fireplace with access to the covered leisure area, with bioclimatic pergola with barbecue and panoramic views of the pool and garden.
1 W.C service
1 bedroom or office with access to the garden and pool
2 bedrooms with shared suite and views of the garden and pool
1 Suite with double shower cubicle with panoramic views of the garden and pool.
1st Floor
Master Suite:
Going up to the 1st floor, you enter the master suite of the villa, equipped with a unique and cosy comfort. In addition to the walk-in closet, you can relax in the double bathtub with panoramic views or alternate in a double shower cubicle.
The balconies on this floor are large and contiguous all the way through.
1 Bedroom with 13m2
Open-space living room with balcony and unobstructed views of the garden, pool and lake.
Basement:
Thinking about good times spent with friends or family, the basement has been adapted to a leisure or party area, where the atmosphere for entertainment or relaxation is guaranteed through its open space prepared with a bar area to be able to make the best cocktails to the sound of good music. This space is also equipped with 2 W.Cs.
The villa has a garage for 3 cars and storage area.
Extras controlled through home automation:
- Centralized blinds
- Electric underfloor heating
- Heated swimming pool
- Automatic watering
- Video surveillance
About the area:
Herdade da Aroeira is a condominium with 24-hour security, famous for its two 18-hole golf courses. It is surrounded by a lush landscape of pine trees, lakes and dunes, offering a relaxing atmosphere for residents, golfers and visitors alike. In addition to the golf courses, the Estate has a golf academy, hotel, 2 restaurants and shops. Its location close to the beaches of Costa de Caparica and a short distance from Lisbon make the Herdade a very desirable destination for golf enthusiasts, nature lovers, but with the energy of the city just a few minutes away.
To visit contact (+ (phone hidden)
Contact
House 5 Bedrooms Triplex
Verdizela , Corroios, Seixal, Distrito de Setúbal
Used · 305m²
With Garage
buy
1.340.000 €
This villa in Verdizela is truly a luxurious and well-equipped residence, designed to provide comfort, leisure and energy efficiency. Let’s explore more details about this amazing property:
Basement:
Interior and exterior access to the garage, with capacity for 3 cars.
A generous living room that offers the possibility of creating an open space, with pre-installation for the kitchen.
Fireplace with wood burning stove to provide a cosy atmosphere.
A versatile office/bedroom.
Supportive bathroom for social convenience and access to both the interior of the villa and the garden and pool.
Outdoor Area:
Saltwater swimming pool at the back, set in a spacious garden.
Shower to support the pool for greater convenience.
Barbecue and wood oven for convivial moments and outdoor meals.
Automatic irrigation system throughout the garden.
Garden in front of the house with several fruit trees.
Ground floor:
Most private area of the house with 3 spacious bedrooms, all with false ceilings and built-in wardrobes for added storage.
A suite for the couple’s comfort.
Living room with fireplace and fireplace that creates a unique and cosy atmosphere.
Equipped kitchen.
Direct access to the basement and a spacious attic with natural light, ideal for a games room or leisure area.
We can count on the following equipment;
- Central vacuum cleaner
- Diesel central heating
- Kitchen equipped with extractor fan, AEG ceramic hob and microwave
- Water borehole
-Alarm
- Automatic gates
- 2 DHW solar panels
- 6 Photovoltaic panels
- Outdoor saltwater pool
- Double glazing with thermal cut-out and exterior shutters
- Automatic watering
-Barbecue
Location :Verdizela
Verdizela is known for its proximity to Herdade da Aroeira, a privileged location with green areas, renowned golf courses and beautiful beaches. The proximity to these amenities provides an exceptional quality of life, combining the tranquillity of nature with the convenience of being close to sports facilities and stunning beaches.
This villa is a true gem that combines style, comfort and sustainability, providing its residents with luxurious living amid the natural beauty of the region.
For more information, please contact:
Ana Gonçalves
SCI Real Estate Group
Basement:
Interior and exterior access to the garage, with capacity for 3 cars.
A generous living room that offers the possibility of creating an open space, with pre-installation for the kitchen.
Fireplace with wood burning stove to provide a cosy atmosphere.
A versatile office/bedroom.
Supportive bathroom for social convenience and access to both the interior of the villa and the garden and pool.
Outdoor Area:
Saltwater swimming pool at the back, set in a spacious garden.
Shower to support the pool for greater convenience.
Barbecue and wood oven for convivial moments and outdoor meals.
Automatic irrigation system throughout the garden.
Garden in front of the house with several fruit trees.
Ground floor:
Most private area of the house with 3 spacious bedrooms, all with false ceilings and built-in wardrobes for added storage.
A suite for the couple’s comfort.
Living room with fireplace and fireplace that creates a unique and cosy atmosphere.
Equipped kitchen.
Direct access to the basement and a spacious attic with natural light, ideal for a games room or leisure area.
We can count on the following equipment;
- Central vacuum cleaner
- Diesel central heating
- Kitchen equipped with extractor fan, AEG ceramic hob and microwave
- Water borehole
-Alarm
- Automatic gates
- 2 DHW solar panels
- 6 Photovoltaic panels
- Outdoor saltwater pool
- Double glazing with thermal cut-out and exterior shutters
- Automatic watering
-Barbecue
Location :Verdizela
Verdizela is known for its proximity to Herdade da Aroeira, a privileged location with green areas, renowned golf courses and beautiful beaches. The proximity to these amenities provides an exceptional quality of life, combining the tranquillity of nature with the convenience of being close to sports facilities and stunning beaches.
This villa is a true gem that combines style, comfort and sustainability, providing its residents with luxurious living amid the natural beauty of the region.
For more information, please contact:
Ana Gonçalves
SCI Real Estate Group
Contact
House 5 Bedrooms
Azeitão (São Lourenço e São Simão), Setúbal, Distrito de Setúbal
Used · 175m²
buy
630.000 €
Num terreno de 420m2, numa zona sossegada e ao mesmo tempo perto de zonas comerciais, de transportes e serviços poderá encontrar esta moradia construída em 2011, muito bem cuidada que lhe vai encher os olhos e o coração.
No piso térreo, além de 2 quartos e de um lavabo social poderá beneficiar de uma grande zona de estar de 45m2 dividida por um fogão de sala, com recuperador de calor, que lhe permite ter 2 ambientes distintos muito agradáveis. A cozinha, espaçosa, de 17m2, permite acesso direto à zona de refeições e também à zona da garagem, lavandaria e barbecue.
No piso superior, encontra 3 bons quartos, um dos quais em suite com closet e com casa de banho com banheira e base de chuveiro. A outra casa de banho permite acesso direto aos restantes 2 quartos.
Salas, quartos e cozinha possuem ar condicionado.
Dos 5 quartos, 4 têm armários embutidos.
Na zona de social de barbecue poderá encontrar uma arrecadação e um wc de apoio.
No espaço exterior poderá beneficiar ainda de uma piscina.
No piso térreo, além de 2 quartos e de um lavabo social poderá beneficiar de uma grande zona de estar de 45m2 dividida por um fogão de sala, com recuperador de calor, que lhe permite ter 2 ambientes distintos muito agradáveis. A cozinha, espaçosa, de 17m2, permite acesso direto à zona de refeições e também à zona da garagem, lavandaria e barbecue.
No piso superior, encontra 3 bons quartos, um dos quais em suite com closet e com casa de banho com banheira e base de chuveiro. A outra casa de banho permite acesso direto aos restantes 2 quartos.
Salas, quartos e cozinha possuem ar condicionado.
Dos 5 quartos, 4 têm armários embutidos.
Na zona de social de barbecue poderá encontrar uma arrecadação e um wc de apoio.
No espaço exterior poderá beneficiar ainda de uma piscina.
Contact
House 5 Bedrooms Duplex
Centro do Montijo, Montijo e Afonsoeiro, Distrito de Setúbal
Used · 125m²
buy
170.000 €
Conjunto de 5 Moradias ( Pátio ) para recuperar, com Quintal, em localização central.
Oportunidade!
Exelente Investimento!
Aceita Permuta!
Oportunidade!
Exelente Investimento!
Aceita Permuta!
Contact
House 5 Bedrooms
Montijo e Afonsoeiro, Distrito de Setúbal
Used · 185m²
buy
320.000 €
Moradia no centro do Montijo, situada mesmo numa das principais avenidas do Montijo com dois pisos.
Moradia com um Logradouro com cerca de 50 m2 com um anexo .
Piso térreo com:
Sala de estar com lareira e uma estar de jantar
Cozinha com acesso ao logradouro
Quarto
Casa de banho com janela e poliban
Piso superior com:
Casa de banho com banheira
4 quartos em que dois com roupeiro e varandas
Hall com acesso ao terraço com cerca de 20m2.
Faça a sua visita e realize o sonho de ter uma moradia no centro do Montijo.
Tratamos do seu processo bancário, somos intermediários de crédito registado banco de Portugal com o nº0003437
Moradia com um Logradouro com cerca de 50 m2 com um anexo .
Piso térreo com:
Sala de estar com lareira e uma estar de jantar
Cozinha com acesso ao logradouro
Quarto
Casa de banho com janela e poliban
Piso superior com:
Casa de banho com banheira
4 quartos em que dois com roupeiro e varandas
Hall com acesso ao terraço com cerca de 20m2.
Faça a sua visita e realize o sonho de ter uma moradia no centro do Montijo.
Tratamos do seu processo bancário, somos intermediários de crédito registado banco de Portugal com o nº0003437
Contact
House 5 Bedrooms Duplex
Poceirão e Marateca, Palmela, Distrito de Setúbal
Used · 360m²
With Garage
buy
1.590.000 €
Fantástica Moradia de luxo T5 (com 7 divisões) com piscina, mobilada e equipada, com acabamentos de requinte e qualidades de conforto exclusivas, vistas únicas sobre o campo e uma localização privilegiada, no Condomínio Golfe do Montado, em Palmela.
Esta moradia nova e isolada, com 360m2 de área e acabamentos modernos de qualidade superior, está inserida num lote com 1798m2 rodeado de paisagens naturais e garante estacionamento, quatro suites, piscina infinita e todos os detalhes de conforto que possa imaginar. A moradia é vendida totalmente mobilada e equipada. Pelo que é vocacionada para quem privilegia um estilo de vida luxuoso, exclusivo e familiar, em Palmela.
O acolhimento do imóvel é feito por um hall, que permite o acesso imediato à sala de estar (com 53,3m2), um espaço muito amplo, com navegação direta para a zona de piscina e cuja dimensão generosa permite a estruturação do espaço em duas zonas distintas, uma destinada a refeições e outra ao convívio e lazer. Contígua à sala, podemos descobrir uma sala de cinema muito confortável.
A cozinha (com 31m2) encontra-se totalmente equipada e assume-se como ponto de convergência entre o moderno e o funcional, expresso pela utilização do Silestone na ilha e bancada com cuba embutida e pelos armários orgânicos, que asseguram uma elevada capacidade de arrumação.
O piso térreo da moradia possui um quarto luminoso, com roupeiro embutido e uma casa de banho com contacto direto para o exterior, equipada com lavatório suspenso com arrumação, cabine de duche e sanitários com autoclismo encastrado.
Através de uma escadaria em madeira que parte da sala, podemos descobrir o primeiro piso da habitação. As quatro suites, todas equipadas com roupeiros embutidos (uma das quais com closet e recuperador de calor), muita luminosidade natural, terraços incríveis com vistas desafogadas sobre a natureza envolvente e áreas muito generosas, assumem o papel de espaços de descanso distintos.
Para além de todas qualidades já indicadas, importa ainda destacar os seguintes atributos de conforto de que o futuro comprador irá usufruir:
- Certificado energético A+
- Aquecimento radiante por piso
- Domótica
- Termoacumulador de 300L
- Som ambiente
- Banheira com hidromassagem
- Alarme com sensores externos e internos com videodetetores
- Casa das máquinas
- Lavandaria
- Arrecadação em baixo do relvado
- Garagem para 5 viaturas
- Totalmente mobilada e equipada
- Chave na mão
Uma das joias da moradia é o enorme terreno exterior, onde podemos encontrar uma piscina com borda infinita, um alpendre acolhedor com espaço de lazer e refeições e um jardim cuidado com flora autóctone.
Esta moradia está situada numa zona de beleza única em Palmela, no condomínio Golfe do Montado, pelo que é um investimento seguro, seja para habitação própria, seja para posterior colocação no mercado de arrendamento, uma vez que, se encontra numa zona de baixa densidade de construção e próxima dos acessos a Lisboa e Setúbal, nomeadamente, da A2, A12 e Estrada Nacional 10.
Na área envolvente é possível encontrar superfícies comerciais de distribuição, bem como comércio tradicional e estabelecimentos de lazer e restauração, serviços públicos, campo de golfe, farmácias e escolas e colégios (como o St. Peter’s School). Sendo ainda de destacar a facilidade de acesso ao litoral, à Reserva Natural do Estuário do Sado e aos principais centros urbanos da região.
Descubra a sua nova casa com a imovendo contacte-nos já hoje!
Precisa de ajuda com crédito? Fale connosco!
A imovendo é uma empresa de Mediação Imobiliária (AMI 16959) que, por ter a comissão mais baixa do mercado, consegue assegurar o preço mais competitivo para este imóvel.
Esta moradia nova e isolada, com 360m2 de área e acabamentos modernos de qualidade superior, está inserida num lote com 1798m2 rodeado de paisagens naturais e garante estacionamento, quatro suites, piscina infinita e todos os detalhes de conforto que possa imaginar. A moradia é vendida totalmente mobilada e equipada. Pelo que é vocacionada para quem privilegia um estilo de vida luxuoso, exclusivo e familiar, em Palmela.
O acolhimento do imóvel é feito por um hall, que permite o acesso imediato à sala de estar (com 53,3m2), um espaço muito amplo, com navegação direta para a zona de piscina e cuja dimensão generosa permite a estruturação do espaço em duas zonas distintas, uma destinada a refeições e outra ao convívio e lazer. Contígua à sala, podemos descobrir uma sala de cinema muito confortável.
A cozinha (com 31m2) encontra-se totalmente equipada e assume-se como ponto de convergência entre o moderno e o funcional, expresso pela utilização do Silestone na ilha e bancada com cuba embutida e pelos armários orgânicos, que asseguram uma elevada capacidade de arrumação.
O piso térreo da moradia possui um quarto luminoso, com roupeiro embutido e uma casa de banho com contacto direto para o exterior, equipada com lavatório suspenso com arrumação, cabine de duche e sanitários com autoclismo encastrado.
Através de uma escadaria em madeira que parte da sala, podemos descobrir o primeiro piso da habitação. As quatro suites, todas equipadas com roupeiros embutidos (uma das quais com closet e recuperador de calor), muita luminosidade natural, terraços incríveis com vistas desafogadas sobre a natureza envolvente e áreas muito generosas, assumem o papel de espaços de descanso distintos.
Para além de todas qualidades já indicadas, importa ainda destacar os seguintes atributos de conforto de que o futuro comprador irá usufruir:
- Certificado energético A+
- Aquecimento radiante por piso
- Domótica
- Termoacumulador de 300L
- Som ambiente
- Banheira com hidromassagem
- Alarme com sensores externos e internos com videodetetores
- Casa das máquinas
- Lavandaria
- Arrecadação em baixo do relvado
- Garagem para 5 viaturas
- Totalmente mobilada e equipada
- Chave na mão
Uma das joias da moradia é o enorme terreno exterior, onde podemos encontrar uma piscina com borda infinita, um alpendre acolhedor com espaço de lazer e refeições e um jardim cuidado com flora autóctone.
Esta moradia está situada numa zona de beleza única em Palmela, no condomínio Golfe do Montado, pelo que é um investimento seguro, seja para habitação própria, seja para posterior colocação no mercado de arrendamento, uma vez que, se encontra numa zona de baixa densidade de construção e próxima dos acessos a Lisboa e Setúbal, nomeadamente, da A2, A12 e Estrada Nacional 10.
Na área envolvente é possível encontrar superfícies comerciais de distribuição, bem como comércio tradicional e estabelecimentos de lazer e restauração, serviços públicos, campo de golfe, farmácias e escolas e colégios (como o St. Peter’s School). Sendo ainda de destacar a facilidade de acesso ao litoral, à Reserva Natural do Estuário do Sado e aos principais centros urbanos da região.
Descubra a sua nova casa com a imovendo contacte-nos já hoje!
Precisa de ajuda com crédito? Fale connosco!
A imovendo é uma empresa de Mediação Imobiliária (AMI 16959) que, por ter a comissão mais baixa do mercado, consegue assegurar o preço mais competitivo para este imóvel.
Contact
House 5 Bedrooms
Charneca de Caparica e Sobreda, Almada, Distrito de Setúbal
Used · 448m²
buy
1.495.000 €
Moradia térrea, com obras de renovação localizada na Herdade da Aroeira, constituída por dois andares. Implantada com excelente exposição solar em lote de 974 m2A casa dispõe de 5 quartos, sala de jogos, piscina privativa de sal de 9 m x 4.5 m, jardim, churrasqueira com forno de lenha, área de lounge exterior.No piso térreo desenvolve-se a parte principal da casa que é constituída por:Cozinha totalmente equipada; Sala de estar e de jantar em espaço abertoMaster suíte com closet e casa de banho privativa com duche 3 quartos e 2 casas de banho com ducheO Piso inferior que tem janelas em todas as divisões é constituído por:1 quarto Sala de jogos lavandaria e espaçosa garagem para quatro carrosExterior:Piscina privativa: 9 m x 4.5 m x 1.40 m -1.60 mJardim2 Área de refeiçõesChurrasqueira e forno a lenhaEstacionamento privativo para 3 carrosO imóvel dispõe também deAr condicionado Painéis fotovoltaicos para produção de energia elétricaPainéis solares para aquecimento de águas sanitárias, com deposito de agua de 500 lFuro de captação de água para regaDeposito enterrado de captação de água (4000l)A Villa pode ser disponibilizada com mobiliário.
A propriedade Aroeira tem uma área de 370 hectares e está integrada numa grande área de pinhal. É um projecto desenvolvido em condomínio fechado, com segurança privada 24 horas, a 600 metros da praia e a 20 km de Lisboa.
É um verdadeiro paraíso nos arredores de Lisboa, oferecendo dois campos de golfe de 18 buracos, um driving range e uma fantástica piscina com bar/restaurante de apoio.
No interior do condomínio existe ainda um hotel, três restaurantes, uma mercearia, uma clínica médica, uma clínica dentária, uma farmácia e outros serviços de apoio.
Todas as casas estão inseridas em lotes com mais de 850 metros quadrados para garantir privacidade, e o índice de construção é baixo para preservar os espaços verdes.
A propriedade dispõe de vários trilhos por entre a vegetação e os inúmeros lagos, permitindo diversas atividades para além do golfe e do ténis, como caminhadas e ciclismo.
O Aeroporto Internacional de Lisboa fica a 40 minutos
Devido a estas características únicas, a Herdade da Aroeira foi escolhida como residência, não só para férias, mas também como residência permanente por muitas famílias de nacionalidades francesa, suíça e italiana. Estas famílias têm uma composição muito diversificada, desde reformados até casais com filhos em idade escolar que beneficiam de boas escolas internacionais a poucos quilómetros de distância.
A Aroeira está localizada numa importante área protegida. Pela proximidade do mar, a região beneficia de um microclima que favorece o contacto com a natureza.
O maior complexo residencial e de golfe da Grande Lisboa está localizado no resort Herdade da Aroeira a 600 metros da praia e a 23 km de Lisboa e o Aeroporto Internacional de Lisboa fica a 40 minutos. A propriedade Aroeira tem uma área de 370 hectares.
É um verdadeiro paraíso nos arredores de Lisboa, com uma fantástica piscina e bar/restaurante e dois campos de golfe de 18 buracos, uma escola de golfe, quatro campos de ténis e uma zona comercial com diversas boutiques e esplanadas.
Apesar de receber visitantes, a propriedade é cercada e monitorada 24 horas por dia.
Os campos de golfe Aroeira Pines Classic & Challenge estão localizados num pinhal protegido muito próximo das praias da Costa da Caparica.
A Herdade da Aroeira beneficia de um microclima que permite a prática de golfe durante todo o ano, proporcionando um desafio estimulante para jogadores de todos os níveis.
Características principais
- 448 m² de superfície habitável
5 quartos
estrutura/exterior em bom estado
Arrecadação
Arrumos
Alarme
- 1.000 m² de terreno
3 casas de banho
Piscina
Lareira
Ar condicionado
Vista desafogada
;ID RE/MAX: (telefone)
A propriedade Aroeira tem uma área de 370 hectares e está integrada numa grande área de pinhal. É um projecto desenvolvido em condomínio fechado, com segurança privada 24 horas, a 600 metros da praia e a 20 km de Lisboa.
É um verdadeiro paraíso nos arredores de Lisboa, oferecendo dois campos de golfe de 18 buracos, um driving range e uma fantástica piscina com bar/restaurante de apoio.
No interior do condomínio existe ainda um hotel, três restaurantes, uma mercearia, uma clínica médica, uma clínica dentária, uma farmácia e outros serviços de apoio.
Todas as casas estão inseridas em lotes com mais de 850 metros quadrados para garantir privacidade, e o índice de construção é baixo para preservar os espaços verdes.
A propriedade dispõe de vários trilhos por entre a vegetação e os inúmeros lagos, permitindo diversas atividades para além do golfe e do ténis, como caminhadas e ciclismo.
O Aeroporto Internacional de Lisboa fica a 40 minutos
Devido a estas características únicas, a Herdade da Aroeira foi escolhida como residência, não só para férias, mas também como residência permanente por muitas famílias de nacionalidades francesa, suíça e italiana. Estas famílias têm uma composição muito diversificada, desde reformados até casais com filhos em idade escolar que beneficiam de boas escolas internacionais a poucos quilómetros de distância.
A Aroeira está localizada numa importante área protegida. Pela proximidade do mar, a região beneficia de um microclima que favorece o contacto com a natureza.
O maior complexo residencial e de golfe da Grande Lisboa está localizado no resort Herdade da Aroeira a 600 metros da praia e a 23 km de Lisboa e o Aeroporto Internacional de Lisboa fica a 40 minutos. A propriedade Aroeira tem uma área de 370 hectares.
É um verdadeiro paraíso nos arredores de Lisboa, com uma fantástica piscina e bar/restaurante e dois campos de golfe de 18 buracos, uma escola de golfe, quatro campos de ténis e uma zona comercial com diversas boutiques e esplanadas.
Apesar de receber visitantes, a propriedade é cercada e monitorada 24 horas por dia.
Os campos de golfe Aroeira Pines Classic & Challenge estão localizados num pinhal protegido muito próximo das praias da Costa da Caparica.
A Herdade da Aroeira beneficia de um microclima que permite a prática de golfe durante todo o ano, proporcionando um desafio estimulante para jogadores de todos os níveis.
Características principais
- 448 m² de superfície habitável
5 quartos
estrutura/exterior em bom estado
Arrecadação
Arrumos
Alarme
- 1.000 m² de terreno
3 casas de banho
Piscina
Lareira
Ar condicionado
Vista desafogada
;ID RE/MAX: (telefone)
Contact
Detached House 5 Bedrooms Duplex
Fernão Ferro, Seixal, Distrito de Setúbal
Used · 182m²
With Garage
buy
395.000 €
Invista na sua Felicidade!!
Moradia Isolada T5, com excelente localização, próximo de acessos a A2 e comércio local no Pinhal dos Frades
Moradia Constituída por.:
- R/c.:
Sala de Estar de 28m² com Lareira
Sala de refeições de 14m²
Cozinha de 15m² com móveis Faia, equipada com placa gás, Forno e exaustor
Despensa
Hall de entrada de 10m²
Wc de 4m² com poliban
- 1ª Piso.:
Suite de 13m² com roupeiro e wc privado de 5m² com poliban
Quarto de 14m² com varanda
Quarto de 17m² com roupeiro
Quarto de 10m² com roupeiro e varanda
Wc de apoio aos Quartos de 5m² com banheira
- Sótão em Bruto
- Exterior.:
Garagem de 25m²
Telheiro com churrasqueira
Parqueamento para 1 carro
Marque a sua visita com a Janela Virtual!!
Por sermos Intermediários de Crédito devidamente autorizados pelo Banco de Portugal, fazemos a gestão de todo o seu processo de financiamento, sempre com as melhores soluções do mercado. Acompanhamento pré e pós-escritura.
A informação disponibilizada, não dispensa a sua confirmação nem pode ser considerada vinculativa, não dispensando a sua confirmação através de visita ao imóvel.
Deixe-nos o seu contacto e nós ligamos-lhe sem custos.
A Janela Virtual,
Nasce no mercado para que amigos, clientes e parceiros de negócios, realizem os seus sonhos com as melhores oportunidades de negócios que temos para lhe apresentar.
Sendo a nossa maior preocupação o seu bem estar.
Comprar uma casa é uma decisão que requer reflexão, uma analise bem estruturada e muita pesquisa. Na JANELA VIRTUAL, essa decisão pode contar com toda a transparência, profissionalismo e simplicidade no processo de compra do seu imóvel e acompanhamento personalizado. Porque só assim faz sentido.
Moradia Isolada T5, com excelente localização, próximo de acessos a A2 e comércio local no Pinhal dos Frades
Moradia Constituída por.:
- R/c.:
Sala de Estar de 28m² com Lareira
Sala de refeições de 14m²
Cozinha de 15m² com móveis Faia, equipada com placa gás, Forno e exaustor
Despensa
Hall de entrada de 10m²
Wc de 4m² com poliban
- 1ª Piso.:
Suite de 13m² com roupeiro e wc privado de 5m² com poliban
Quarto de 14m² com varanda
Quarto de 17m² com roupeiro
Quarto de 10m² com roupeiro e varanda
Wc de apoio aos Quartos de 5m² com banheira
- Sótão em Bruto
- Exterior.:
Garagem de 25m²
Telheiro com churrasqueira
Parqueamento para 1 carro
Marque a sua visita com a Janela Virtual!!
Por sermos Intermediários de Crédito devidamente autorizados pelo Banco de Portugal, fazemos a gestão de todo o seu processo de financiamento, sempre com as melhores soluções do mercado. Acompanhamento pré e pós-escritura.
A informação disponibilizada, não dispensa a sua confirmação nem pode ser considerada vinculativa, não dispensando a sua confirmação através de visita ao imóvel.
Deixe-nos o seu contacto e nós ligamos-lhe sem custos.
A Janela Virtual,
Nasce no mercado para que amigos, clientes e parceiros de negócios, realizem os seus sonhos com as melhores oportunidades de negócios que temos para lhe apresentar.
Sendo a nossa maior preocupação o seu bem estar.
Comprar uma casa é uma decisão que requer reflexão, uma analise bem estruturada e muita pesquisa. Na JANELA VIRTUAL, essa decisão pode contar com toda a transparência, profissionalismo e simplicidade no processo de compra do seu imóvel e acompanhamento personalizado. Porque só assim faz sentido.
Contact
House 5 Bedrooms
Azeitão (São Lourenço e São Simão), Setúbal, Distrito de Setúbal
New · 199m²
buy
990.000 €
Identificação do imóvel: ZMPT568918
Venda de Moradia Térrea com 5 Quartos em Suíte, Piscina Aquecida e Garagem - Lote de 579m²
Apresentamos esta impressionante moradia térrea, ideal para quem busca conforto, privacidade e elegância. Situada num lote espaçoso de 579m², esta propriedade oferece tudo o que você e sua família precisam para viver com estilo e comodidade.
Possui uma sala de estar ampla e luminosa, ideal para receber amigos e familiares.
A sua cozinha totalmente equipada.
Cada quarto é uma suíte privativa, garantindo assim todo conforto e privacidade,
A sua piscina aquecida permite desfrutar de momentos de lazer durante um longo período do ano.
A sua ampla Garagem permite o estacionamento em segurança de 3 viaturas.
Características Principais:
Sala - 54,26m2
Cozinha - 15,58m2
WC Social - 2,48m2
Suíte 1 - 17,16m2
Wc Suíte 1 - 2,64m2
Suíte 2 - 16,31m2
Wc Suíte 2 - 4,54m2
Suíte 3 - 17,52m2
Wc Suíte 3 - 4,32m2
Suíte 4 - 18,38m2
Wc Suíte 4 - 4,72m2
Suíte 5 - 16,28m2
Wc Suíte 5 - 4,16m2
Piscina - 30m2
Instalação Sanitária de apoio com duche solar - 4,16m2
Garagem : Ampla garagem para estacionar os seus veículos com segurança e espaço adicional para armazenamento.
Lote de 579m²: Espaço amplo para jardinagem, atividades ao ar livre e possíveis expansões futuras.
Detalhes Adicionais:
Sala de Estar Espaçosa: Área de estar ampla e luminosa, ideal para receber amigos e familiares.
Cozinha Moderna: Cozinha totalmente equipada com eletrodomésticos modernos e área de refeições.
Acabamentos de Alta Qualidade: Materiais de primeira linha em toda a casa, proporcionando um ambiente sofisticado e duradouro.
Área de Lazer: Espaço exterior ajardinado e área de churrasqueira, perfeita para entretenimento ao ar livre.
Localização Privilegiada: Situada numa zona tranquila, mas com fácil acesso a todas as comodidades locais, como escolas, lojas e transportes públicos.
Esta moradia é a escolha perfeita para quem busca uma residência de luxo, com espaço abundante e todas as comodidades modernas. Não perca a oportunidade de viver nesta magnífica propriedade. Entre em contato para mais informações e agende uma visita!
3 razões para comprar com a Zome
+ acompanhamento
Com uma preparação e experiência única no mercado imobiliário, os consultores Zome põem toda a sua dedicação em dar-lhe o melhor acompanhamento, orientando-o com a máxima confiança, na direção certa das suas necessidades e ambições.
Daqui para a frente, vamos criar uma relação próxima e escutar com atenção as suas expectativas, porque a nossa prioridade é a sua felicidade! Porque é importante que sinta que está acompanhado, e que estamos consigo sempre.
+ simples
Os consultores Zome têm uma formação única no mercado, ancorada na partilha de experiência prática entre profissionais e fortalecida pelo conhecimento de neurociência aplicada que lhes permite simplificar e tornar mais eficaz a sua experiência imobiliária.
Deixe para trás os pesadelos burocráticos porque na Zome encontra o apoio total de uma equipa experiente e multidisciplinar que lhe dá suporte prático em todos os aspetos fundamentais, para que a sua experiência imobiliária supere as expectativas.
+ feliz
O nosso maior valor é entregar-lhe felicidade!
Liberte-se de preocupações e ganhe o tempo de qualidade que necessita para se dedicar ao que lhe faz mais feliz.
Agimos diariamente para trazer mais valor à sua vida com o aconselhamento fiável de que precisa para, juntos, conseguirmos atingir os melhores resultados.
Com a Zome nunca vai estar perdido ou desacompanhado e encontrará algo que não tem preço: a sua máxima tranquilidade!
É assim que se vai sentir ao longo de toda a experiência: Tranquilo, seguro, confortável e... FELIZ!
Notas:
1. Caso seja um consultor imobiliário, este imóvel está disponível para partilha de negócio. Não hesite em apresentar aos seus clientes compradores e fale connosco para agendar a sua visita.
2. Para maior facilidade na identificação deste imóvel, por favor, refira o respetivo ID ZMPT ou o respetivo agente que lhe tenha enviado a sugestão.
Venda de Moradia Térrea com 5 Quartos em Suíte, Piscina Aquecida e Garagem - Lote de 579m²
Apresentamos esta impressionante moradia térrea, ideal para quem busca conforto, privacidade e elegância. Situada num lote espaçoso de 579m², esta propriedade oferece tudo o que você e sua família precisam para viver com estilo e comodidade.
Possui uma sala de estar ampla e luminosa, ideal para receber amigos e familiares.
A sua cozinha totalmente equipada.
Cada quarto é uma suíte privativa, garantindo assim todo conforto e privacidade,
A sua piscina aquecida permite desfrutar de momentos de lazer durante um longo período do ano.
A sua ampla Garagem permite o estacionamento em segurança de 3 viaturas.
Características Principais:
Sala - 54,26m2
Cozinha - 15,58m2
WC Social - 2,48m2
Suíte 1 - 17,16m2
Wc Suíte 1 - 2,64m2
Suíte 2 - 16,31m2
Wc Suíte 2 - 4,54m2
Suíte 3 - 17,52m2
Wc Suíte 3 - 4,32m2
Suíte 4 - 18,38m2
Wc Suíte 4 - 4,72m2
Suíte 5 - 16,28m2
Wc Suíte 5 - 4,16m2
Piscina - 30m2
Instalação Sanitária de apoio com duche solar - 4,16m2
Garagem : Ampla garagem para estacionar os seus veículos com segurança e espaço adicional para armazenamento.
Lote de 579m²: Espaço amplo para jardinagem, atividades ao ar livre e possíveis expansões futuras.
Detalhes Adicionais:
Sala de Estar Espaçosa: Área de estar ampla e luminosa, ideal para receber amigos e familiares.
Cozinha Moderna: Cozinha totalmente equipada com eletrodomésticos modernos e área de refeições.
Acabamentos de Alta Qualidade: Materiais de primeira linha em toda a casa, proporcionando um ambiente sofisticado e duradouro.
Área de Lazer: Espaço exterior ajardinado e área de churrasqueira, perfeita para entretenimento ao ar livre.
Localização Privilegiada: Situada numa zona tranquila, mas com fácil acesso a todas as comodidades locais, como escolas, lojas e transportes públicos.
Esta moradia é a escolha perfeita para quem busca uma residência de luxo, com espaço abundante e todas as comodidades modernas. Não perca a oportunidade de viver nesta magnífica propriedade. Entre em contato para mais informações e agende uma visita!
3 razões para comprar com a Zome
+ acompanhamento
Com uma preparação e experiência única no mercado imobiliário, os consultores Zome põem toda a sua dedicação em dar-lhe o melhor acompanhamento, orientando-o com a máxima confiança, na direção certa das suas necessidades e ambições.
Daqui para a frente, vamos criar uma relação próxima e escutar com atenção as suas expectativas, porque a nossa prioridade é a sua felicidade! Porque é importante que sinta que está acompanhado, e que estamos consigo sempre.
+ simples
Os consultores Zome têm uma formação única no mercado, ancorada na partilha de experiência prática entre profissionais e fortalecida pelo conhecimento de neurociência aplicada que lhes permite simplificar e tornar mais eficaz a sua experiência imobiliária.
Deixe para trás os pesadelos burocráticos porque na Zome encontra o apoio total de uma equipa experiente e multidisciplinar que lhe dá suporte prático em todos os aspetos fundamentais, para que a sua experiência imobiliária supere as expectativas.
+ feliz
O nosso maior valor é entregar-lhe felicidade!
Liberte-se de preocupações e ganhe o tempo de qualidade que necessita para se dedicar ao que lhe faz mais feliz.
Agimos diariamente para trazer mais valor à sua vida com o aconselhamento fiável de que precisa para, juntos, conseguirmos atingir os melhores resultados.
Com a Zome nunca vai estar perdido ou desacompanhado e encontrará algo que não tem preço: a sua máxima tranquilidade!
É assim que se vai sentir ao longo de toda a experiência: Tranquilo, seguro, confortável e... FELIZ!
Notas:
1. Caso seja um consultor imobiliário, este imóvel está disponível para partilha de negócio. Não hesite em apresentar aos seus clientes compradores e fale connosco para agendar a sua visita.
2. Para maior facilidade na identificação deste imóvel, por favor, refira o respetivo ID ZMPT ou o respetivo agente que lhe tenha enviado a sugestão.
Contact
Semi-Detached House 5 Bedrooms Triplex
Santo António de Caparica, Costa da Caparica, Almada, Distrito de Setúbal
New · 200m²
With Garage
buy
1.350.000 €
*** Semi-detached house T4 +1 with swimming pool ***
Composed of entrance hall, fully equipped kitchen with peninsula, living room overlooking the pool, dining room and bathroom on the 00th floor; hall of the bedrooms, 2 bedrooms with wardrobe, a suite with closet, bathroom and balcony, bathroom 1st floor, suite with bathroom on the 2nd floor, air conditioning, PVC frames oscilo stops, electric blinds, double glazing, floating floor, video intercom, armored door and barbecue.
Close to beaches, transport, schools, cafes, restaurants, pharmacy, etc...
Quick access to the IC20 to the 25 de Abril Bridge and the A33 and A2 motorways
- The information provided does not dispense with its confirmation and cannot be considered binding.
Request information or make an already request your visit through our contacts!
Composed of entrance hall, fully equipped kitchen with peninsula, living room overlooking the pool, dining room and bathroom on the 00th floor; hall of the bedrooms, 2 bedrooms with wardrobe, a suite with closet, bathroom and balcony, bathroom 1st floor, suite with bathroom on the 2nd floor, air conditioning, PVC frames oscilo stops, electric blinds, double glazing, floating floor, video intercom, armored door and barbecue.
Close to beaches, transport, schools, cafes, restaurants, pharmacy, etc...
Quick access to the IC20 to the 25 de Abril Bridge and the A33 and A2 motorways
- The information provided does not dispense with its confirmation and cannot be considered binding.
Request information or make an already request your visit through our contacts!
Contact
House 5 Bedrooms
Corroios, Seixal, Distrito de Setúbal
Used · 200m²
buy
685.000 €
Moradia T5 em fase final de obra prevista de conclusão para Agosto de 2024.
Na zona envolvente, podemos encontrar escolas, farmácias e todo o tipo de comércio e serviços. Com projeto de arquitetura contemporânea, esta moradia é composta por 3 pisos, com acabamentos de grande qualidade, incluindo garagem.
Está localizada numa urbanização nova, junto a escolas e comércio local, próxima do acesso à autoestrada A33 e a 10 minutos das praias da Costa de Caparica, com fácil acesso a Lisboa.
Inserida numa zona nobre e consolidada, onde ainda é possível desfrutar de tranquilidade, estando simultaneamente perto de tudo:
- A 2 minutos do acesso à A33;
- A 5 minutos da estação de comboios da Fertagus, com acesso ao centro de Lisboa em 15 minutos por comboio;
- A 5 minutos do centro de Corroios, onde se encontra todo o tipo de comércio e serviços;
- A 10 minutos de uma extensão de 13 km de praias de areia fina e águas cristalinas;
- A 10 minutos da ponte 25 de Abril, do Hospital e do Shopping Center Almada Forum.
Acabamentos e equipamentos:
- Loiças sanitárias suspensas;
- Roupeiros encastrados;
- Closet;
- Pavimento cerâmico na cozinha;
- Pavimento flutuante com isolamento na sala e quartos;
- Painéis solares;
- Caixilharia em PVC oscilo-batente com vidros duplos e corte térmico;
- Estores elétricos;
- Tetos falsos com iluminação LED encastrada;
- Porta blindada;
- Aspiração central;
- Bases de duche em todas as casas de banho;
- Móveis de cozinha em termolaminado branco e bancada em silestone branco;
- Cozinha equipada com eletrodomésticos de marca Whirlpool;
- Garagem e parqueamento para viaturas;
- Área exterior com churrasqueira, com bancada e lavatório;
- Espaço para refeições e lazer no exterior e jardim;
- Escada de acesso ao piso superior em pedra e guardas em vidro.
Remax existe para o ajudar a realizar sonhos, seja na compra ou na venda do seu imóvel.
Escolher o Grupo RE/MAX Significa: Optar pela mais eficiente rede de Consultores Imobiliários do Mercado, capazes de o aconselhar e acompanhar na operação de compra do seu imóvel.
Seja qual for o valor do seu investimento, terá sempre a certeza que o seu novo imóvel não é uma parte do que fazemos, é tudo o que fazemos.
;ID RE/MAX: (telefone)
Na zona envolvente, podemos encontrar escolas, farmácias e todo o tipo de comércio e serviços. Com projeto de arquitetura contemporânea, esta moradia é composta por 3 pisos, com acabamentos de grande qualidade, incluindo garagem.
Está localizada numa urbanização nova, junto a escolas e comércio local, próxima do acesso à autoestrada A33 e a 10 minutos das praias da Costa de Caparica, com fácil acesso a Lisboa.
Inserida numa zona nobre e consolidada, onde ainda é possível desfrutar de tranquilidade, estando simultaneamente perto de tudo:
- A 2 minutos do acesso à A33;
- A 5 minutos da estação de comboios da Fertagus, com acesso ao centro de Lisboa em 15 minutos por comboio;
- A 5 minutos do centro de Corroios, onde se encontra todo o tipo de comércio e serviços;
- A 10 minutos de uma extensão de 13 km de praias de areia fina e águas cristalinas;
- A 10 minutos da ponte 25 de Abril, do Hospital e do Shopping Center Almada Forum.
Acabamentos e equipamentos:
- Loiças sanitárias suspensas;
- Roupeiros encastrados;
- Closet;
- Pavimento cerâmico na cozinha;
- Pavimento flutuante com isolamento na sala e quartos;
- Painéis solares;
- Caixilharia em PVC oscilo-batente com vidros duplos e corte térmico;
- Estores elétricos;
- Tetos falsos com iluminação LED encastrada;
- Porta blindada;
- Aspiração central;
- Bases de duche em todas as casas de banho;
- Móveis de cozinha em termolaminado branco e bancada em silestone branco;
- Cozinha equipada com eletrodomésticos de marca Whirlpool;
- Garagem e parqueamento para viaturas;
- Área exterior com churrasqueira, com bancada e lavatório;
- Espaço para refeições e lazer no exterior e jardim;
- Escada de acesso ao piso superior em pedra e guardas em vidro.
Remax existe para o ajudar a realizar sonhos, seja na compra ou na venda do seu imóvel.
Escolher o Grupo RE/MAX Significa: Optar pela mais eficiente rede de Consultores Imobiliários do Mercado, capazes de o aconselhar e acompanhar na operação de compra do seu imóvel.
Seja qual for o valor do seu investimento, terá sempre a certeza que o seu novo imóvel não é uma parte do que fazemos, é tudo o que fazemos.
;ID RE/MAX: (telefone)
Contact
House 5 Bedrooms Duplex
Costa da Caparica, Almada, Distrito de Setúbal
Refurbished · 250m²
With Swimming Pool
buy
1.480.000 €
A Mediterranean Home Near the Ocean
This stunning Mediterranean-style house, located in the hills of Pica Galo, offers incredible views of the Tagus estuary and the Atlantic Ocean. Located just 5 minutes from the beaches of Caparica and 20 minutes from the center of Lisbon, this property offers a perfect combination of tranquility, elegance and proximity to the city.
With 250 m² of residential area, 5 bedrooms, 4 of which are suites with closet and private bathroom
Two independent entrances, one main and one for the three bedrooms downstairs
A spacious 100 m² room that combines a dining room, open kitchen and living room with fireplace, giving access to a large shaded balcony with a breathtaking view of the ocean
Landscaped garden with a charming swimming pool, surrounded by leisure spaces and a pool-house with laundry and storage area
Solarium at the top of the house with a panoramic view of the bay
The house was completely renovated in 2023, preserving its historic character and unique charm. Ideal both as a luxury residence and for investment, the property already has an AL (Local Accommodation) license, ensuring high demand for rentals throughout the year, especially due to its capacity for 10 people and privileged location.
Privileged location, situated in the quiet neighborhood of Pica Galo, the house is just:
5 minutes from the famous Caparica beaches, perfect for surfing and bodyboarding
10 minutes from Golf dos Capuchos and equestrian centers
2 minutes from the cycle paths that run along the coast and lead to the village of Trafaria, with a boat to Belém
10 minutes from Cacilhas, a modern and vibrant neighborhood, with ferry to Lisbon
20 minutes from Praça Marquês de Pombal and the center of Lisbon
30 minutes from Lisbon International Airport
With a perfect combination of luxury, comfort and extraordinary views, Grand Lisbonne is a unique retreat close to the ocean, but with easy access to the city. Its potential for rental income is immense, thanks to the scarcity of similar luxury properties in the area.
This stunning Mediterranean-style house, located in the hills of Pica Galo, offers incredible views of the Tagus estuary and the Atlantic Ocean. Located just 5 minutes from the beaches of Caparica and 20 minutes from the center of Lisbon, this property offers a perfect combination of tranquility, elegance and proximity to the city.
With 250 m² of residential area, 5 bedrooms, 4 of which are suites with closet and private bathroom
Two independent entrances, one main and one for the three bedrooms downstairs
A spacious 100 m² room that combines a dining room, open kitchen and living room with fireplace, giving access to a large shaded balcony with a breathtaking view of the ocean
Landscaped garden with a charming swimming pool, surrounded by leisure spaces and a pool-house with laundry and storage area
Solarium at the top of the house with a panoramic view of the bay
The house was completely renovated in 2023, preserving its historic character and unique charm. Ideal both as a luxury residence and for investment, the property already has an AL (Local Accommodation) license, ensuring high demand for rentals throughout the year, especially due to its capacity for 10 people and privileged location.
Privileged location, situated in the quiet neighborhood of Pica Galo, the house is just:
5 minutes from the famous Caparica beaches, perfect for surfing and bodyboarding
10 minutes from Golf dos Capuchos and equestrian centers
2 minutes from the cycle paths that run along the coast and lead to the village of Trafaria, with a boat to Belém
10 minutes from Cacilhas, a modern and vibrant neighborhood, with ferry to Lisbon
20 minutes from Praça Marquês de Pombal and the center of Lisbon
30 minutes from Lisbon International Airport
With a perfect combination of luxury, comfort and extraordinary views, Grand Lisbonne is a unique retreat close to the ocean, but with easy access to the city. Its potential for rental income is immense, thanks to the scarcity of similar luxury properties in the area.
Contact
See more Properties for Sale, Houses in Distrito de Setúbal
Bedrooms
Zones
Can’t find the property you’re looking for?
